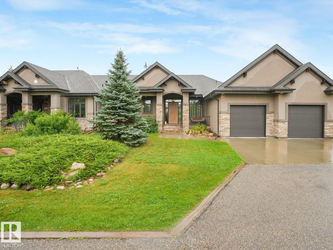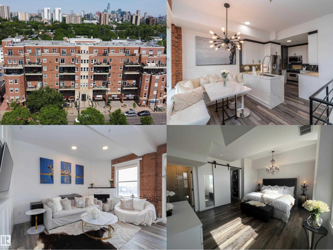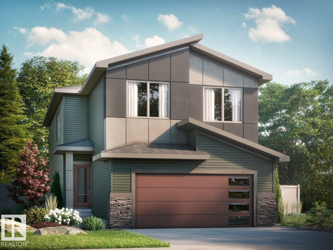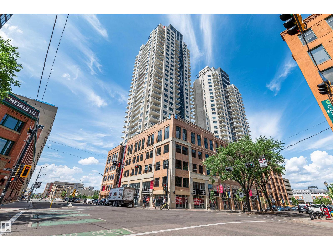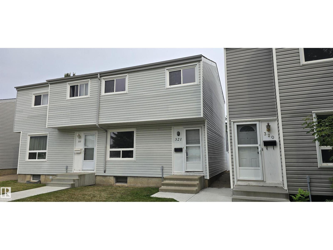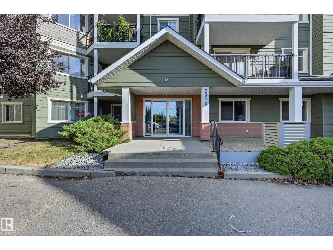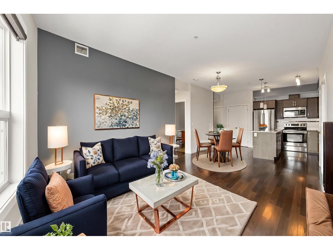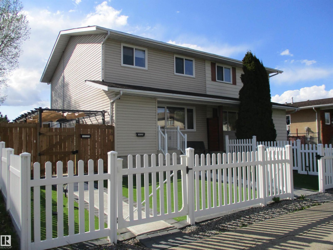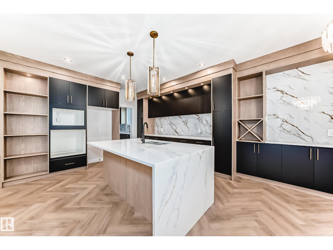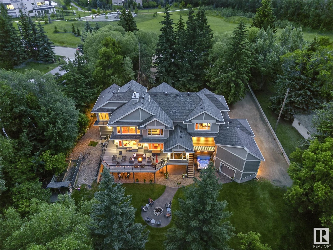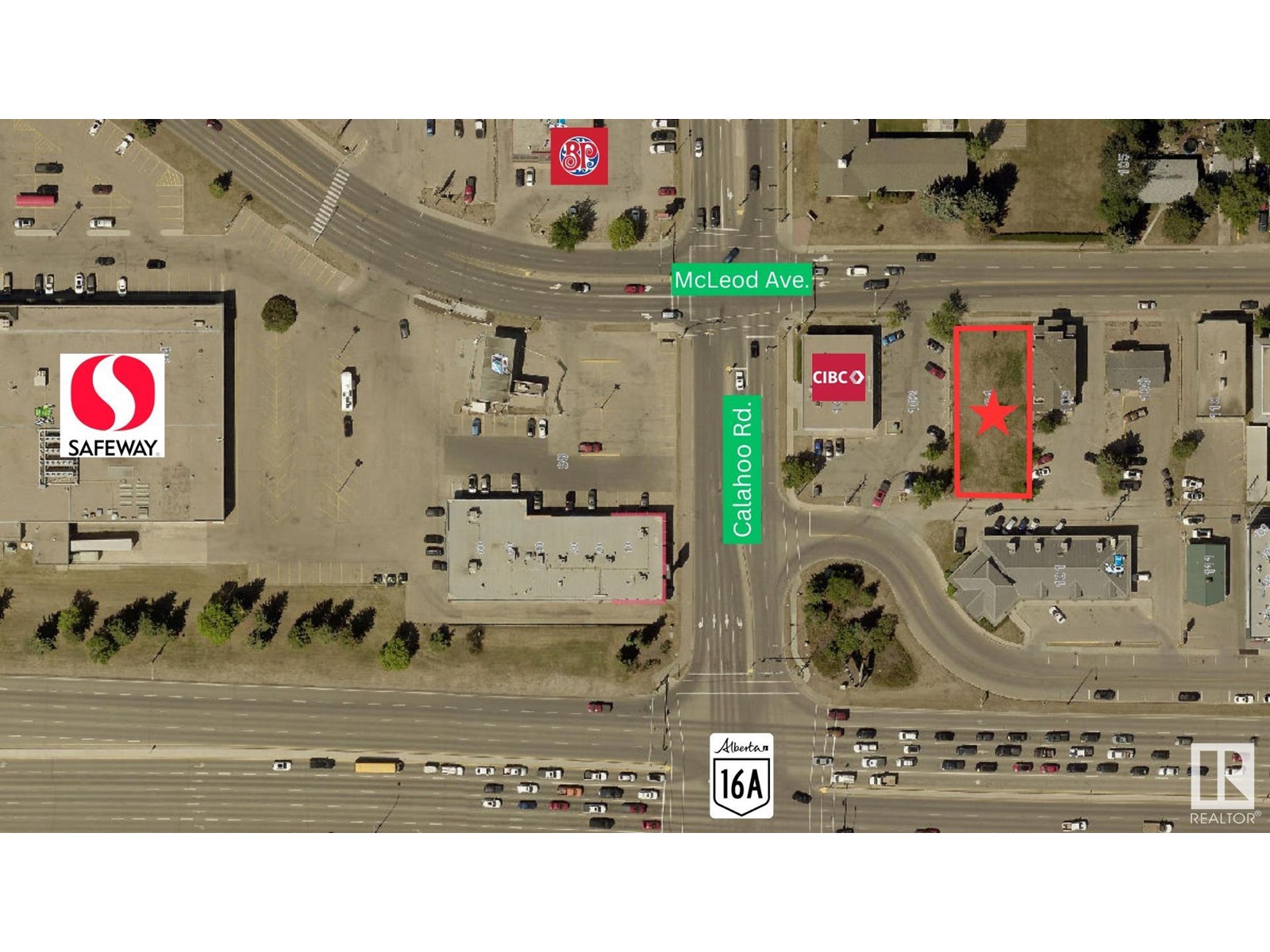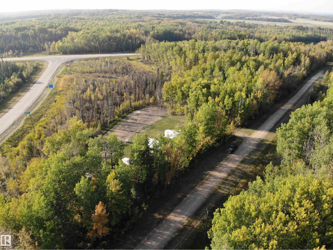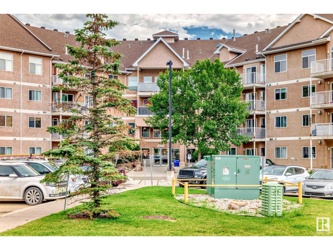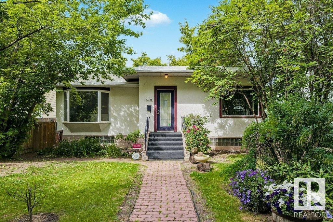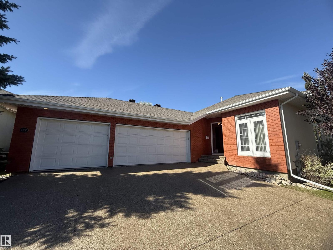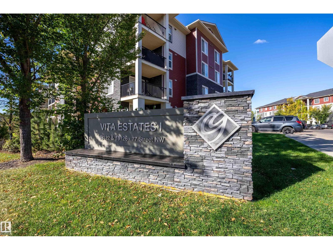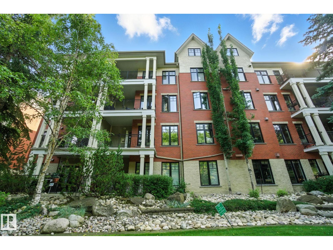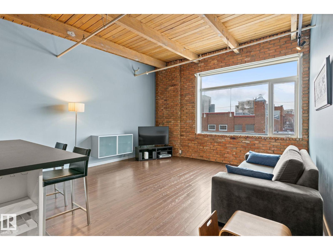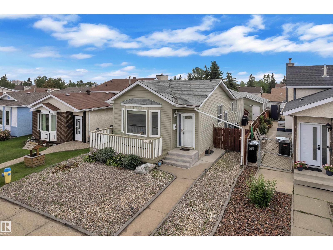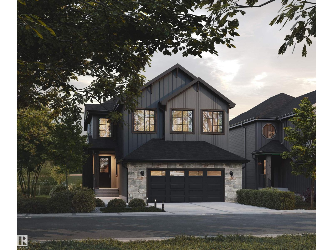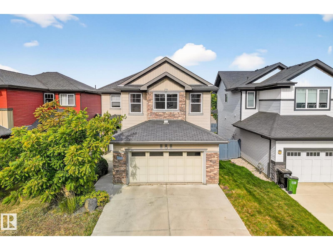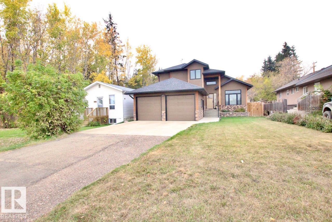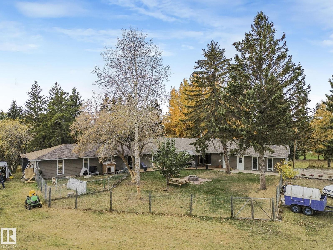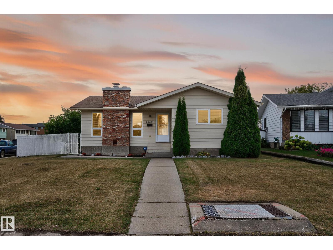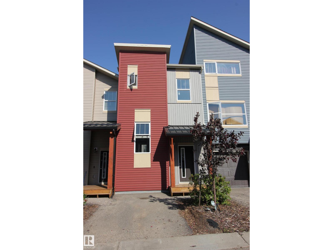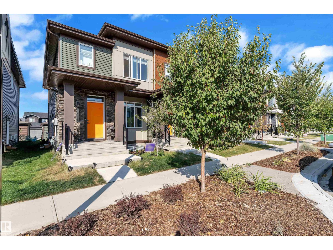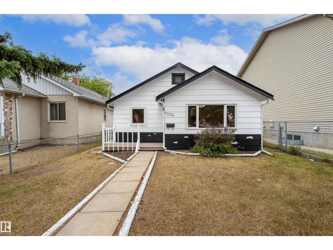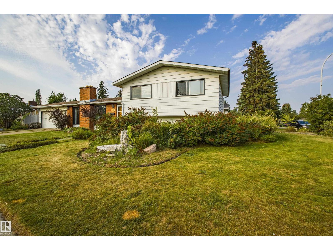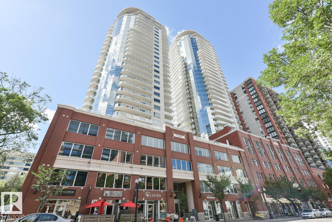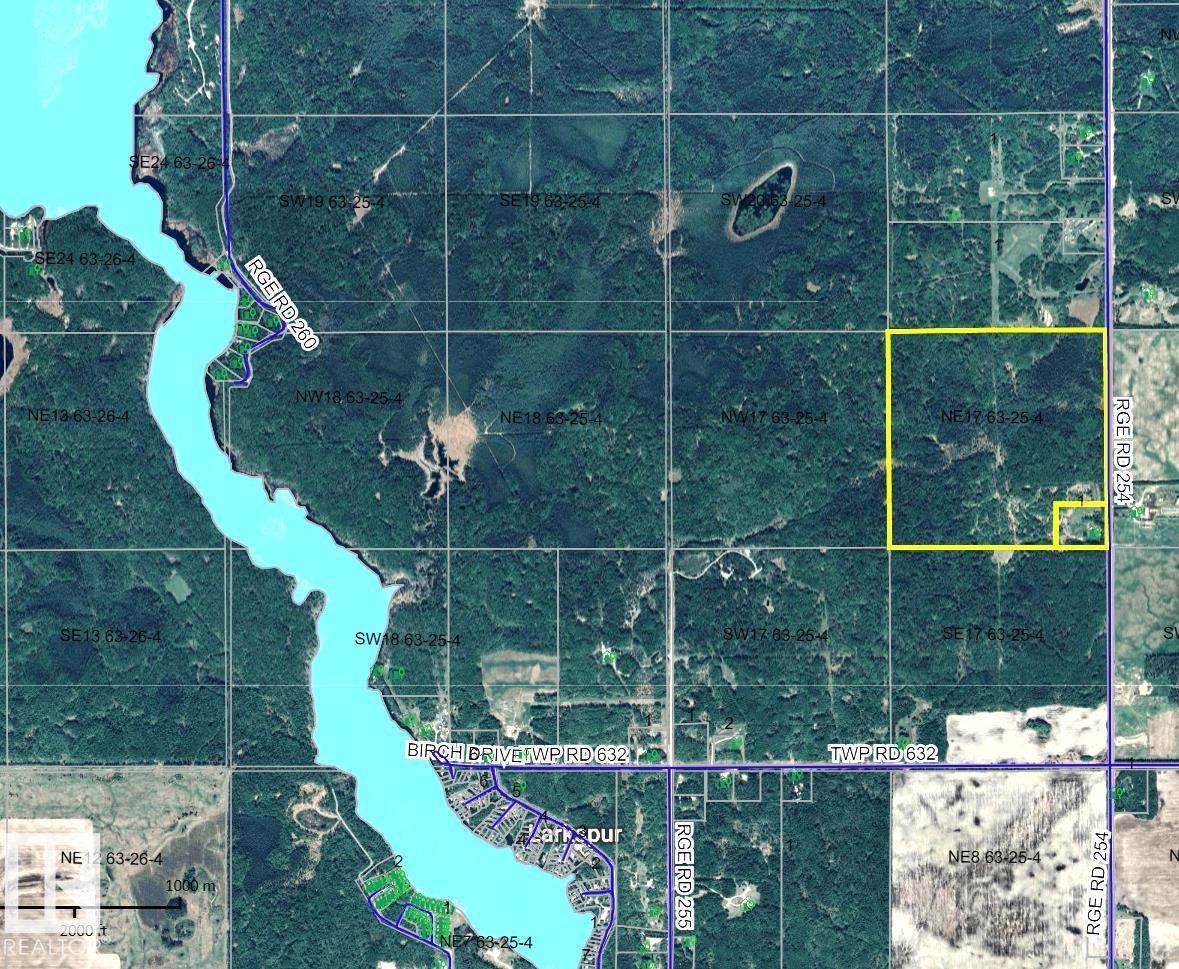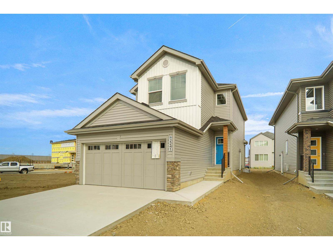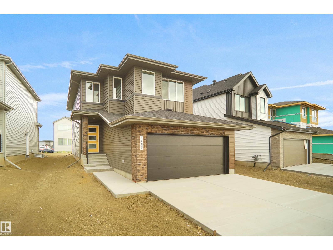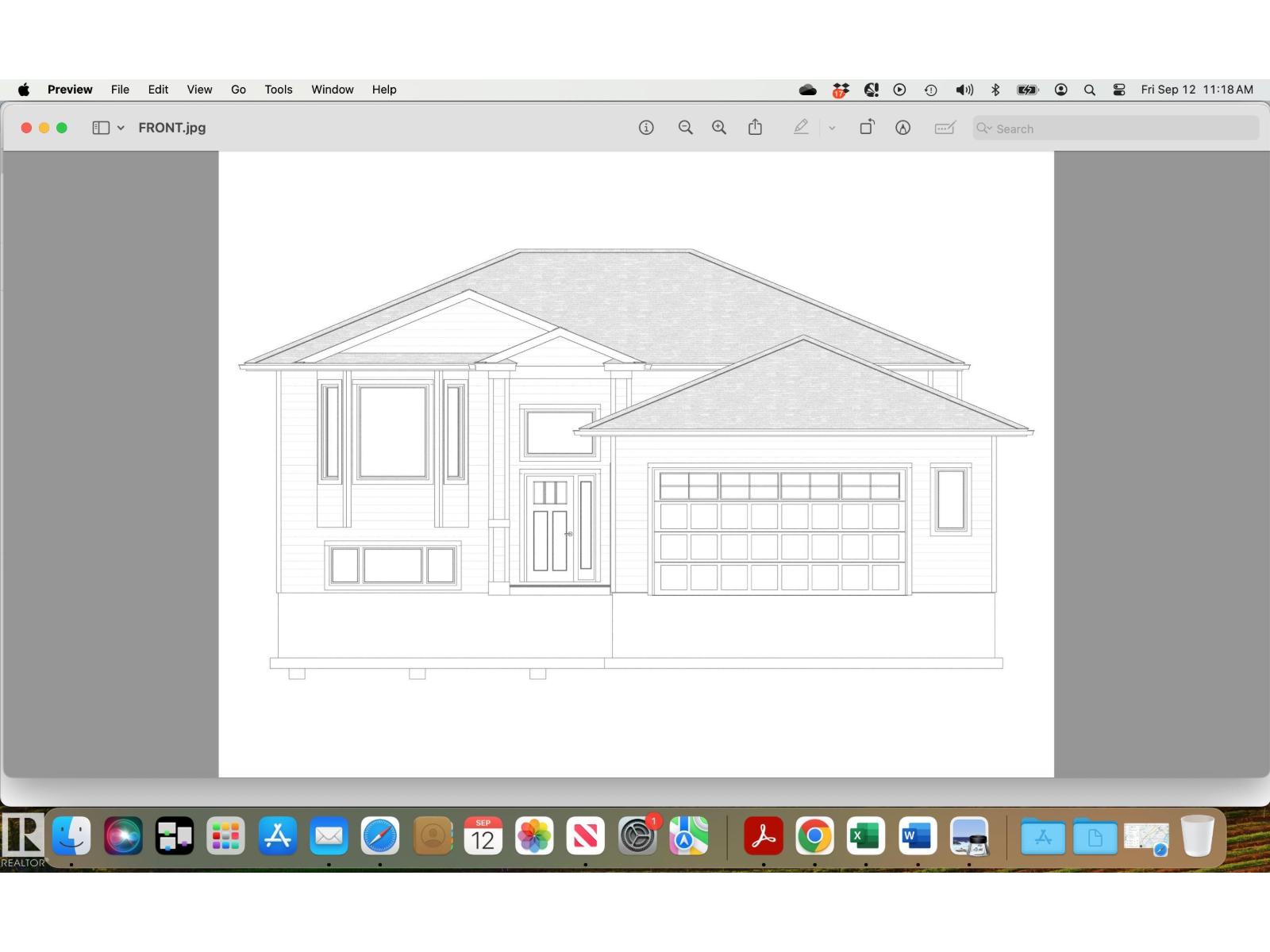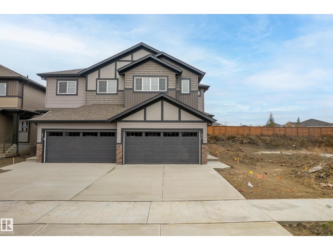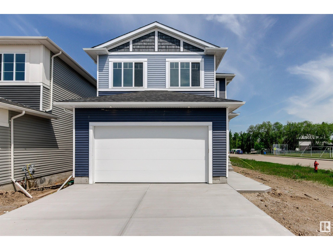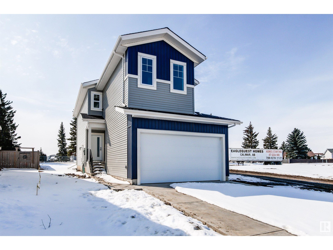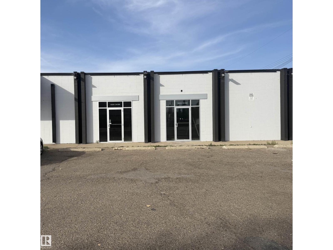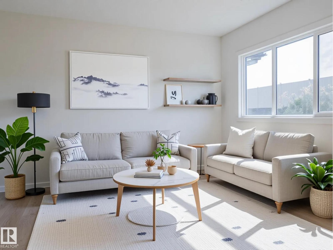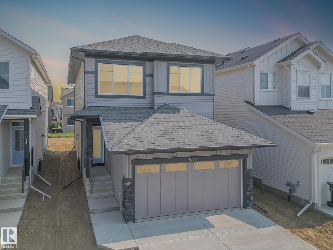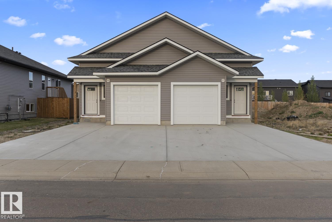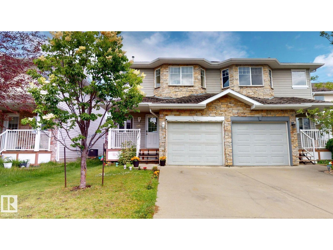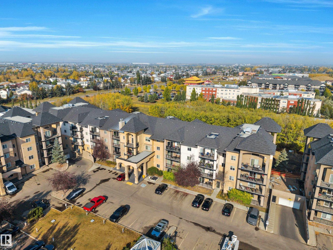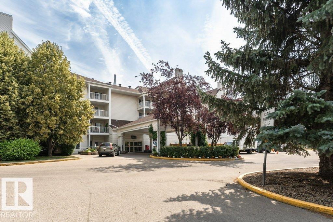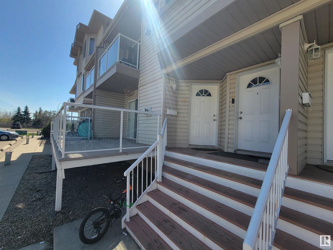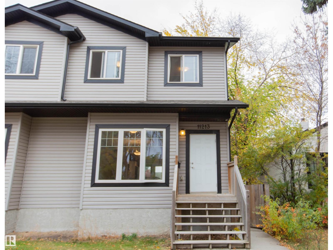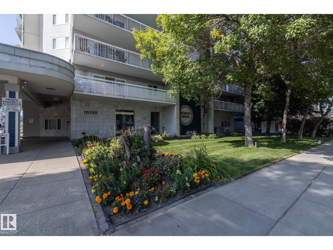9a 53521 Rge Road 272
Rural Parkland County, Alberta
LUXURY GATED COMMUNITY 45+ country living! 5 MIN TO SPRUCE GROVE, 15 MIN TO THE HENDAY HWY.This 1652 sq ft bungalow was the original show home, tons of upgrades! Over 3000 square ft of useable space. STUNNING VAULT CIELINGS. MASSIVE backyard for your exclusive use! Treed private, BACKS ONTO A HUGE POND WITH WALKING PATHS EXCLUSIVE USE TO THE COMPLEX. Private storage for your RV, boat, or trailer. Expect to find beautiful cabinets, lots of granit counter tops, & featured fireplace. NEW:VINYL PLANK FLOORING, NEW FURNACE. Main floor has 2 bedrooms, the master HAS GEORGOUS VIEW & has an ensuite built for pampering. The O/S dining area walks out onto a massive covered deck! TRIPPLE GARAGE. Downstairs is professionally finished. 2 additional bedrooms, massive family room, 3 piece bath & storage. IMAGINE NO MORE SHOVELING, front lawn is looked after too.This very unique complex is so special in so many ways. A Must see to really appreciate!!! (id:62055)
Maxwell Challenge Realty
#401 10728 82 Av Nw
Edmonton, Alberta
Stunning top-to-bottom renovation in the sought-after Garneau building! This stylish New York Chic inspired 1,100 sq ft 2-storey condo features luxury vinyl plank flooring, quartz counters, exposed brick & sleek chrome & black accents throughout. The bright, south-facing unit offers large windows with sweeping Whyte Ave views and floods of natural light. The modern kitchen boasts stainless steel appliances, gas stove, and a custom built-in dining table with bench seating and storage. Cozy up by the stone-facing gas fireplace in the open-concept living room, complete with a built-in media cabinet and 3 piece bathroom. Downstairs, find 2 bedrooms including a 5-piece ensuite with a jetted soaker tub, in the spacious primary suite with walk-in closet & in-suite laundry. With 2 parking stalls & unbeatable walkability to shops, cafes, and restaurants, this is urban living at its finest—just minutes to U of A, transit, and easy access to anywhere in the city! Property was rented out for almost $50,000 last year! (id:62055)
Exp Realty
7610 Kimiwan Cr Sw
Edmonton, Alberta
The Remi includes a main floor bedroom and full bathroom with a tiled walk-in shower and an open-to-above foyer creating a grand entrance. Side entrance and 9’ foundation makes this home ready for future development. The mudroom features a built-in bench complete with shelves and hooks for extra storage. Large walk-through pantry connecting to the kitchen. Beautiful kitchen with a large island overlooking the dining area and great room. Spindle railing throughout that contributes to the large, open feel of the home. Upstairs you will find the primary bedroom, a central bonus room, two secondary bedrooms, a full bathroom, and a spacious laundry room. Double doors lead into the large primary bedroom that features a stunning 5-piece ensuite with a soaker tub and a separate tiled shower, along with a large walk-in-closet. Soft close cabinet doors and drawers throughout, and 41’ upper cabinets in the kitchen. Upgraded quartz countertops and melamine shelving throughout the home. Photos are representative. (id:62055)
Bode
#1902 10410 102 Av Nw
Edmonton, Alberta
GREAT RENTAL PROPERTY!!! Welcome to the Fox Two Tower, a WALKERS PARADISE, with a walking score of 98/100 this Executive CORNER UNIT IS IN THE HEART OF NEW DOWNTOWN features 2 bedrooms, with a Bonus den/office, 2 FULL bathrooms, a HUGE DECK, POWERED HUNTER DOUGLAS BLINDS W/REMOTE and a LUXURY KITCHEN. Just minutes from the Ice District, 104th street promenade, NEW VALLEY LINE LRT, YMCA, and Rogers Place you are near it all!! The beautiful kitchen features an open-concept design featuring quartz countertops and gloss kitchen cabinets. The open living room features access to your LARGE DECK which has stunning views of the heart downtown and the ice district. The main bedroom features a walk-in closet and 4 pc ensuite. Washer and dryer are in unit and the low condo fees includes heat, water, and sewage! Privacy, convenience, and security are highlighted with underground parking, Bluebox security locker system for package deliveries. The Fox Two is a testament to comfortable, convenient Highrise living! (id:62055)
Maxwell Polaris
321 Northgate Tc W Nw
Edmonton, Alberta
Well-maintained 3 Bedrooms, 1.5 Bathrooms, 2 Story townhouse with LOW CONDO FEES in the community of Northmount near NORTHGATE. Lots of Upgrades in the past few years, including shingles(2017), HWT(2021), and furnace(2021). The main level features a living room, dining nook, kitchen, and a half Bathroom. 3 Bedrooms with a closet on the upstairs, plus a full shared Bathroom. Walking Distance to school. Enjoy your Private Backyard. Close to School, Shopping centre, Transit, and more (id:62055)
Maximum Realty Inc.
#313 6925 199 St Nw
Edmonton, Alberta
This WELL KEPT one bedroom unit located in the TERRA SOL COURT. The complex is STEEL & CONCRETE building with HARDIE board siding, provide superior sound proofing. HEAT PUMP system gives the HEAT and COOL. Open kitchen concept with raising eating bar, looking over the LIVING & DINING room. Good sized master room, 4 piece full bath, in-suite laundry.. Comes with one underground and one surface parking stall. Walking distance to PUBLIC TRANSIT, close to COSTCO, SHOPPING, SCHOOL and all amenities. Easy access to ANTHONY HENDAY & WHITEMUD freeway. (id:62055)
Century 21 Masters
#412 10523 123 St Nw
Edmonton, Alberta
TOP FLOOR, WEST FACING unit with UNOBSTRUCTED VIEWS over Westmount! This BEAUTIFULLY KEPT 869 SQ FT home features CENTRAL AIR CONDITIONING, HARDWOOD floors, 9' CEILINGS, and a bright OPEN LAYOUT with a thoughtful SPLIT-BEDROOM design for added privacy. The MODERN KITCHEN is equipped with GRANITE countertops, PRISTINE stainless steel appliances, SOFT-CLOSE cabinetry, and a CENTRAL ISLAND w/ an eating bar- perfect for entertaining! Enjoy TWO SPACIOUS bedrooms, TWO FULL bathrooms (w/ GRANITE), TITLED UNDERGROUND PARKING, and access to a ROOFTOP PATIO. Ideally located just off 124 ST you’re only steps from the BREWERY DISTRICT, HIGH STREET, and all of Westmount’s BEST amenities. Welcome home! (id:62055)
Real Broker
16520 115 St Nw
Edmonton, Alberta
HONEY STOP THE CAR! This stunning completely renovated Legal suite half duplex awaits your arrival, Awesome 4 bedroom-{3up and 1 down} 1317 Sq ft(main floor) +aprx 550sq {basement suite} over 1800 sq in Dunluce! This amazing half duplex has a SEPARATE SIDE ENTRANCE LEADING downstairs TO A SELF CONTAINED 1 bedroom, Kitchen, Dining area and full 4pc bathroom and separate laundry, Main floor features a large living/room area, massive full equipped kitchen and large dining area, laundry area and 2pc bathroom for guest use, Upper floor boasts 3 large bedrooms with primary bedroom having private 2 pc bathroom as well a full 4-pc bathroom. Massive deck for each unit to enjoy the summer months ahead, oversized 24x24 detached garage, Central A/C, low maintenance{synthetic grass} front and back yard, Solar Panels, Gazebo, Wireless lighting system and so much more. Close to schools, shopping, public transit, parks. Nothing to do except move in or a great investment property to Rent out-Welcome Home! (id:62055)
Century 21 Masters
55 Meadowgrove Ln
Spruce Grove, Alberta
UPGRADED HOME BACKING GREENSPACE IN THE COMMUNITY OF MCLAUGHLIN! This home boasts 2557 sq/ft with 4 bedrooms, 3 full baths, bonus room & 9ft ceilings on all three levels. Main floor offers vinyl plank flooring, bedroom/den, family room with 18ft ceiling, fireplace. Kitchen, with modern high cabinetry, quartz countertops, island, & BUTLERS PANTRY/SPICE KITCHEN, is made for cooking family meals and entertaining. Spacious dinning area with ample sunlight is perfect for get togethers. The 3 piece bath finishes the main level. Walk up stairs to master bedroom with 5 piece ensuite & spacious walk in closet, 2 bedrooms with walk in closets, full bath, laundry and bonus room. Unfinished basement with separate entrance and roughed in bathroom is waiting for creative ideas. Public transit to Edmonton, & more than 40 km of trails, your dream home home awaits. Includes:DECK/TRIPLE PANE WINDOWS/ WIRELESS SPEAKERS/ GAS HOOKUP ON DECK (id:62055)
Homes & Gardens Real Estate Limited
112 Windermere Dr Nw
Edmonton, Alberta
Welcome to your forever home on Windermere Dr. This stunning custom-built executive 2-storey residence backs onto the river valley, boasting panoramic west-facing views of the river, golf course, and surrounding nature. It’s your own private paradise with the comforts of city living. From the majestic spruce trees that greet you, to the inviting covered porch stretching to the front door, nothing was overlooked—including the perfectly placed tire swing. Close your eyes and you can already hear the children’s laughter that will echo through this home for years to come. Inside, the floor-to-ceiling windows immediately draw your gaze to that view—the one this home was purposefully designed to showcase from every room. Vaulted ceilings and a soaring central two-sided stone fireplace create a warm yet dramatic space. If ever a home was built to entertain and impress, this is it. The quality, craftsmanship, and attention to detail are second to none. And as for the rest… the photos say it all. (id:62055)
RE/MAX Excellence
104 Mcleod Av
Spruce Grove, Alberta
A Prime 8580+/- SF parcel of bare commercial land in the heart of Spruce Grove's bustling City Centre Commercial District on McLeod Avenue. Zoned C1, this lot offers a range of development opportunities including retail, professional services, health services, multi-unit dwelling, live-work dwelling and more. C1 zoning also allows for the development of up to 4 storeys. Priced at $650,000, this is a rare chance to secure a foothold in a thriving business hub. Perfect for investors or developers looking to make their mark in a high-traffic location, McLeod Avenue sees approximately 8900+/- vehicles per day. (id:62055)
Royal LePage Noralta Real Estate
59116 Rge Rd 53
Rural Barrhead County, Alberta
Excellent pie shaped 2 acre building and/ or recreation acreage site 12 minutes West of Barrhead & only minutes from Thunder Lake Provincial Park featuring highway frontages to one side & private tree sheltered graveled road on the other. Gated access. High & dry leveled building yard site featuring good drainage & overlooking views of the surrounding area. Sheltering Trees. Only a 3 minute drive away you will find Thunder Lake Provincial Park area which includes a boating & water sports lake, abundance of quadding trails, provincial park natural areas, swimming beach, camping sites & more. This property is an amazing opportunity for your getaway destination, home building site or use for out of town storage needs ready & awaiting you. (id:62055)
Sunnyside Realty Ltd
#424 4312 139 Av Nw
Edmonton, Alberta
Beautiful TOP FLOOR 2 bedroom and 2 full bathroom suite features 10 ft ceilings and numerous upgrades. New vinyl planking, modern quartz countertops, in suite laundry and much more. Bright and sunny living room with modern open concept design. Upgraded kitchen and large storage room. Immaculately maintained and move in ready. Large primary bedroom with walk in closet and full ensuite. Steps away from Clareview transit and LRT station, grocery stores, countless restaurants, and amenities within walking distance make life convenient. Perks go beyond location. Access fantastic building amenities: car wash, recreation room, exercise gym, and social room. Heated underground parking with storage cage adds luxury and convenience. Don't miss this remarkable opportunity for affordable luxury living. Come and see this gorgeous suite in the Estates of Clareview! (id:62055)
Initia Real Estate
10226 147 St Nw
Edmonton, Alberta
Nestled in the TOP INFILL community of Grovenor—one of Edmonton’s most desirable mature neighborhoods, Located 15 min from down town and one block from McKinnon Ravine, parks, and trails, this 1156 Sqft bungalow offers 4 Bedrooms, 2 Bathrooms, large Living Room with cozy fireplace. Two bedrooms on Main floor . You’ll love the old-world charm, original detailing, built in china cabinets and bookshelves, skylights , original oak hardwood floors , cozy ambiance throughout. The fully developed basement adds 2 more bedrooms, 3PC bath, large Family Room , infrared sauna, ideal for family, guests, or rental potential. Whether you’re drawn by the lifestyle of a walkable, nature-rich community, , or seeking a home with versatile live-work options. The large 13.4 X 43.3 RF3 zoned lot is also perfect for future redevelopment. (id:62055)
RE/MAX Elite
#37 1225 Wanyandi Rd Nw
Edmonton, Alberta
Welcome to Eagle Point at Country Club in Oleskiw, Enjoy a low-maintenance lifestyle with modern amenities in this adult-oriented gate community. This stunning bungalow features 11.5 ft soaring ceilings, a bright open-concept floor plan, and an abundance of natural light through large windows. Offering 2,087 sq. ft. on the main floor, this home includes 3 bedrooms plus a den, 2.5 bathrooms, and convenient main-floor laundry. The gourmet kitchen boasts maple cabinetry, stainless steel appliances, ample counter space, and a walk-in pantry. The dining area flows into a spacious living room with a gas fireplace, while the primary suite offers a 5-piece ensuite with a Jacuzzi and walk-in closet. The fully finished basement showcases high ceilings, a wet bar, a large recreation room, two additional bedrooms, a 3-piece bath, and a sauna for relaxation. Additional highlights include a triple heated garage, air conditioning, central vacuum system, and a water softener. Property Sold As-Is. (id:62055)
Initia Real Estate
6911 17 Av Sw
Edmonton, Alberta
Welcome to this beautiful well maintained house in Summerside. features include pie shaped lot, cul de sac location, 7 bedrooms,6 full bathrooms, loft, open to below concept in living and family room, the fully finished basement with separate side entrance. The main floor has formal living and dinning room, family room w/fireplace, Gorgeous kitchen with charming cabinets and stainless steel appliances, granite countertops, bedroom and full bathroom ideal for guests and main floor laundry complete this level. Upstairs you will find spacious primary bedroom with walk in closet and 5 pc ensuite,3 additional bedrooms, loft and 2 full bathrooms. The fully finished basement with separate side entrance comes with Recreation room, 2nd kitchen,2 bedrooms, bar ,gym area and 2 full bathroom. Close to all amenities . (id:62055)
Century 21 All Stars Realty Ltd
#116 18126 77 St Nw
Edmonton, Alberta
Modern elegance and everyday convenience define this stylish 2 Bedroom, 2 Bathroom condo in desirable McConachie! The open-concept layout blends function and sophistication, featuring a bright living area that flows seamlessly into the contemporary kitchen with quartz countertops, rich cabinetry, stainless-steel appliances, and a large island perfect for entertaining. The spacious primary suite includes a walk-through closet and private ensuite, while the second bedroom is ideally positioned near the main full bath—perfect for guests or a home office. Enjoy in-suite laundry, ample storage, a private patio, and secure underground parking with an additional storage room. Pet-friendly and meticulously maintained, this modern condo is surrounded by parks, schools, shopping, and cafés, with easy access to the Anthony Henday. A premium yet practical home in one of Edmonton’s most sought-after northside communities. (id:62055)
RE/MAX Excellence
#305 9819 96a St Nw
Edmonton, Alberta
LOCATION! RIVER VALLEY & DOWNTOWN SKYLINE VIEWS from this executive 1173 sq.ft. condo. Steps from the river valley trails, Muttart Conservatory, downtown, LRT and Gallager Park. Feels like home immediately in this fabulous open floorplan with 9' ceilings, designer colors, laminate & outstanding nature/skyline views. Large kitchen island with a raised eating bar, stainless appliances, elegant backsplash & a walk-in pantry. Good sized dining area is off kitchen leading to a cozy living room that can accomodate good sized gatherings with 2 sided fireplace and amazing views overlooking park. Kingsized master bedroom with beautiful private rivervalley/park views, walk-in closet & a 4 piece ensuite. The den/flex room perfect as an office or 2nd bedroom. Second 3 piece main bathroom. TITLED UNDERGROUND PARKING #155. The condo fee includes heat, water, power & amenities which include an interior courtyard, fitness room, workshop, social room & visitor parking. Pet friendly. Amazing LOCATION ... IMMACULATEl! (id:62055)
RE/MAX River City
#213 10309 107 St Nw
Edmonton, Alberta
Historic Downtown Loft in the Iconic John Deere Warehouse! Experience the perfect mix of industrial charm and modern comfort with soaring 13' ceilings, original wood beams, a feature brick wall, and large west-facing window. A rare opening skylight with blackout blind fills the space with natural light and fresh air. The open-concept kitchen includes a large island for entertaining, while the raised bedroom platform offers smart under-bed storage. Enjoy laminate and ceramic tile flooring throughout. Prime Location – just 200m to MacEwan University & NorQuest College, and 600m to Rogers Place, grocery stores, and restaurants. Steps to the LRT and future 1.81-hectare Warehouse Park. Features include in-suite laundry, secure virtual keyless entry, underground bike storage, and on-site property maintenance. Move-in ready & Airbnb-friendly—a must see for investors, students, and professionals! (id:62055)
Maxwell Polaris
18615 75 Av Nw
Edmonton, Alberta
Fantastic opportunity in Lymburn! This well-maintained bungalow offers both comfort and strong investment potential. The main level features a spacious primary bedroom with walk-in closet and ensuite with double jetted tub, plus bright living areas designed for family living. A separate side entrance leads to a fully finished basement suite with 2 bedrooms, 1 bath, full kitchen, and separate laundry. Located in a quiet, family-friendly community within walking distance to Lymburn School, parks, and playgrounds, and just minutes from West Edmonton Mall. Quick access to Anthony Henday and Whitemud Drive makes commuting simple. Don't miss this gem out. Very rare POSITIVE cashflow property!! (id:62055)
Exp Realty
4 Cloutier Cl
St. Albert, Alberta
Welcome to The Vantablack by AWARD WINNING builder Justin Gray Homes, perfectly set on a 30’ pocket cul-de-sac lot in Cherot. This over 2500 sqft UPGRADED masterpiece blends luxury & functionality in a Modern Farmhouse colour palette by CM Interiors, showcasing sleek black cabinetry & timeless Carrera QUARTZ counters. The open to below great rm fills the home w/natural light, complemented by 9’ ceilings, 8’ doors, HARDWOOD floors, & a cozy GAS fireplace. An oversized dbl garage leads to a mudrm w/custom MDF built-ins, connecting to a walkthru pantry w/JG's signature archways,to a chef inspired kitchen w/huge island, & premium DOVETAIL cabinetry. A bright den & 1/2 bath complete the main. Upstairs features 3 spacious bdrms, incl. a dreamy primary retreat w/VAULTED ceilings, panelled feat. wall, spa-inspired 5 pc ensuite & massive WIC w/DIRECT access to laundry. Steps to parks,& near future schools & rec center - where luxury, comfort & craftsmanship meet. Photos of similar model&layout/finishes may vary. (id:62055)
Maxwell Polaris
3616 Goodridge Cr Nw
Edmonton, Alberta
Over 2000 sqft of beautifully designed living space in this former showhome close to walking trails, parks and all amenities. Features 3 spacious bedrooms (one converted to a dream closet – easily reversible), 2.5 baths including a luxurious 5-pce ensuite with dual sinks, soaker tub, and separate shower and Huge primary bedroom. Enjoy the bright, spacious, south-facing bonus room with vaulted ceilings, a large living room with hardwood floors and gas fireplace, and a dining area that easily seats 10 with garden door to your deck. The kitchen offers a corner pantry and great flow for entertaining. The oversized double attached garage adds convenience. Outside, relax on the upper deck or lower concrete patio in your fully fenced yard. Unspoiled basement is ready for your vision. Stellar location – don’t miss out! (id:62055)
Royal LePage Noralta Real Estate
4717 52 St
Athabasca Town, Alberta
STUNNING FULLY FINISHED 2 STOREY HOME W/ DOUBLE ATTACHED GARAGE IN ATHABASCA! This custom built executive home is sure to impress! As you walk through the front door its easy to see this home has been meticulously maintained, features premium finishes and top of the line fixtures! The well thought-out floor plan is designed for both family and entertaining with open concept kitchen, living and family rooms to flow seamlessly together. The most notable feature is the GOURMET CHEFS KITCHEN! This one of a kind custom kitchen boasts ample cabinetry, unique pull outs, soft close drawers, built-in appliances, and plenty of counter space! Outside enjoy the low maintenance fully fenced backyard! With only 10 min worth of grass cutting this home is perfect for the lock-and-leave lifestyle! Whether your a professional, couple or looking for a place for the whole family this home has it all! Enjoy peace of mind knowing the home was owned and built by a professional builder! Don't miss out on this perfect home! (id:62055)
Maxwell Progressive
#37 52249 Range Road 233
Rural Strathcona County, Alberta
Less than 5 mins from Henday and Whitemud, Very well kept 5 Bedroom bungalow. Kitchen renovated with HICKORY WOOD, GRANITE COUNTERTOPS, LARGE ISLAND and tons of functional storage & counter space. Almost 5 ACRES! WALKING DISTANCE TO SHPK. Home has been upgraded inside and out. Large living room with separate sitting area looking out to the beautiful backyard area. DINING ROOM HAS ROOM FOR a LARGE TABLE and looks into the family room & living room. Off the dining room is a full length 2nd story deck looking to the gorgeous front yard. HARDWOOD AND CARPET FLOORS throughout the MAIN FLOOR ARE INCREDIBLE. Master is good size with an ensuite and a walkout patio door to the large deck. WALKOUT BASEMENT has 2 more bedrooms, large rumpus room, large hobby room, laundry room and a full bath. DOUBLE ATTACHED GARAGE PLUS AN EXTRA SINGLE CAR GARAGE in the back. Large 25’ x 50’ BUILDING connected by a tunnel to the house. Could be used as a large workshop, studio or storage. Truly a one of kind. (id:62055)
RE/MAX Excellence
16508 114 St Nw
Edmonton, Alberta
Perfect for family living, this fully updated bungalow blends comfort and functionality inside and out. The bright interior features a modern kitchen, stylishly renovated bathroom, and a cozy brick-faced fireplace in the spacious living room. Outside, the oversized yard is a true retreat—ideal for kids, pets, and entertaining—with mature gardens, a fire pit, multi-level deck, and RV parking. An oversized double garage adds even more flexibility. Located close to schools, shopping, and transit, this well-kept home is move-in ready with space to grow. (id:62055)
Liv Real Estate
#281 401 Southfork Dr
Leduc, Alberta
Southfork, A Community Designed For Connection. Bike & Walking Paths, Multiple Playgrounds & a K-8 School Are Just A Few Of The Features You’ll Enjoy While Living Here. With Easy Access To Highway 2 & 2A, Commuting Is A Breeze. The Rushes Of Southfork Is Located At The Main Entrance Of The Subdivision, On a Bus Route & Walking Distance To The Corner Store. Within This Complex You’ll Notice Well-Maintained Grounds With Visitor Parking. Unit 281: The Upper Level Features a Generous Sized Primary Bedroom With 4-Piece Ensuite & Walk-In Closet. On The Main, The Kitchen Is Fully Equipped With 4 Appliances, Stylish Tile Back Splash And a Large Window Which Provides Plenty Of Natural Light. The Living & Dining Area Is Bright With a Peaceful View Of a Park Like Setting And a Door To Access Your Private Balcony. On The Lower Level, Is Another Bedroom, Full Bathroom Plus Laundry And Under Stair Storage. Your Private Parking Is Located Directly In Front Of Your Unit. Bring A Paint Brush And Add Your Person Touch! (id:62055)
Maxwell Heritage Realty
1448 Keswick Dr Sw
Edmonton, Alberta
Welcome home to the vibrant community of Keswick! This upgraded 3 bedroom, 2.5 bath townhome built in 2022 offers over 1,531 sq.ft. of living space with NO CONDO FEES. The main floor features an open-concept design with a modern kitchen boasting quartz countertops, upgraded cabinets, stainless steel appliances, and a large island with seating for 4. The rear entry includes a built-in bench and coat hooks, while a SEPARATE SIDE ENTRY leads to the basement with 2 windows, ideal for future suite development. Upstairs you’ll find a spacious primary suite with walk-in closet and private ensuite, 2 additional bedrooms, a central flex room, and convenient upper-floor laundry. The basement is ready for your personal touch, with 2 WINDOWS and outside enjoy a double detached garage plus a large backyard perfect for family gatherings. Steps from parks, trails, schools, transit, and amenities, this home offers the perfect blend of style, comfort, and convenience in Keswick. (id:62055)
Maxwell Devonshire Realty
240028 Twp 460
Rural Wetaskiwin County, Alberta
BRING THE ANIMALS !!! Close to Wetaskiwin with PAVEMENT ALL THE WAY!!! This 8.3 ACRE PROPERTY has a set up for your county living. Country style 2 story home over 2800 sq.ft with 4 bedrooms, 2.5 bathrooms and a full basement plus a 24'x31' attached heated garage. Main floor has a office directly from the garage, also basement access from the garage. You walk into your large kitchen with a view of the paddocks. Huge dining room off the kitchen and a massive family room with a wood burning stove. Main floor also has laundry and a washroom. Upstairs has 4 bedrooms, 4 piece bathroom, access to a second level deck. The primary bedroom has a 3 piece ensuite and a walk in closet. Many outbuildings including an AMAZING BARN with maternity pen and birthing stalls. Outside you have a squeeze shoot, loading dock, multiple paddocks, 3 more maternity stalls, granary, hay shed, large shelter, 3 auto waterers. Great opportunity for a hobby farm or to winter cattle. GST may be applicable. (id:62055)
Exp Realty
12906 128 St Nw
Edmonton, Alberta
Welcome to this beautifully renovated home in a highly walkable neighbourhood, just steps from public transit, schools, and parks. Everything you need is on one floor, making daily living simple and convenient. Inside, enjoy brand-new luxury vinyl plank flooring, high-efficiency appliances, new windows, and a modern touchless kitchen faucet. Comfort comes easy with a newer furnace, central air conditioning, and a built-in air filtration system for clean, healthy living. The fully fenced yard offers privacy and space for kids, pets, or summer gatherings. Move-in ready with fresh updates throughout, this home blends modern style with everyday functionality—perfect for families, downsizers, or first-time buyers. (id:62055)
Maxwell Riverside Realty
1912 68 Street Nw
Edmonton, Alberta
Welcome to this beautifully maintained corner-lot home featuring a landscaped yard with colorful perennials and a fully fenced backyard with a spacious deck. The bright living room showcases oversized windows and a brick-feature fireplace, flowing into the dining area and kitchen with convenient garage and backyard access. Upstairs offers three bedrooms, including a primary with a 2-pc ensuite, while the fully finished basement adds a versatile family room, an additional bedroom, and a 2-pc bath. Recent upgrades include a new roof (2024), a hot water tank (2025), and a dryer, ensuring peace of mind. Ideally located near Mill Woods Town Centre, schools, transit, and with quick access to Anthony Henday Drive, this move-in-ready home is perfect for family living. (id:62055)
Maxwell Devonshire Realty
#906 10136 104 St Nw
Edmonton, Alberta
CITY VIEWS from this 671 Sq.ft. ONE BEDROOM PLUS DEN condo in the ICON I. ALL FURNITURE INCLUDED! Live in the heart of the city within walking distance to Ice District, LRT, MacEwan University, and the downtown core. Right on 104th street you will find some of the best cafes, restaurants, and nightlife in the city. Inside you have a well maintained suite with a rare 1 bedroom plus den layout. Living and dining room with large west facing windows. Kitchen with stainless steel appliances and tile backsplash. The master bedroom is next to the 4 piece bathroom. The den has a large window that can be used as a second bedroom. Laminate flooring throughout with tile in the bathroom and utility room. West facing balcony with city views. Included is the stove, fridge, dishwasher, built-in microwave, INSUITE WASHER AND DRYER, window coverings and the furniture. TITLED UNDERGROUND PARKING UNIT #170. Modern building, in an excellent location. (id:62055)
RE/MAX Real Estate
Ne17-63 25-W4th
Rural Westlock County, Alberta
Discover 152.59 acres of natural beauty located just east of the Summer Village of Larkspur and picturesque Long Island Lake. This incredible recreational property offers the perfect escape for nature lovers, outdoor enthusiasts, or those seeking a private retreat. With a mix of mature trees and rolling terrain, it’s ideal for hiking, quadding, snowshoeing, or simply enjoying the peace and quiet of your own wooded paradise. The possibilities are endless—build your dream cabin, set up a seasonal campsite, or use it as a base for hunting, fishing, and year-round recreation. Conveniently accessible yet perfectly secluded, this property combines privacy, tranquility, and proximity to one of the area’s most beautiful lakes. A rare opportunity to own a large, treed parcel near Long Island Lake—your perfect getaway awaits! (id:62055)
Exp Realty
2241 194a St Nw
Edmonton, Alberta
Welcome to the Willow built by the award-winning builder Pacesetter homes and is located in the heart of River's Edge and just steps to the walking trails. As you enter the home you are greeted by luxury vinyl plank flooring throughout the great room, kitchen, and the breakfast nook. Your large kitchen features tile back splash, an island a flush eating bar, quartz counter tops and an undermount sink. Just off of the kitchen and tucked away by the front entry is a flex room & 2 piece powder room. Upstairs is the master's retreat with a large walk in closet and a 4-piece en-suite. The second level also include 2 additional bedrooms with a conveniently placed main 4-piece bathroom and a good sized bonus room. The unspoiled basement has a side separate entrance and larger then average windows perfect for a future suite. Close to all amenities and easy access to the the white mud drive and to the Anthony Henday. This home is now move in ready! (id:62055)
Royal LePage Arteam Realty
2237 194a St Nw
Edmonton, Alberta
Welcome to the “Columbia” built by the award winning Pacesetter homes and is located on a quiet street in the heart of west Edmonton in the beautiful neighborhood of River's Edge. This unique property River's Edge offers nearly 2160 sq ft of living space. The main floor features a large front entrance which has a large flex room next to it which can be used a bedroom/ office if needed, as well as an open kitchen with quartz counters, and a large walkthrough pantry that is leads through to the mudroom and garage. Large windows allow natural light to pour in throughout the house. Upstairs you’ll find 3 large bedrooms and a good sized bonus room. This is the perfect place to call home. This home is now move in ready ! (id:62055)
Royal LePage Arteam Realty
10 4 Av
Hay Lakes, Alberta
This 1250 sf bilevel is now under construction on one of the last lots in this area. 60 sf x 130 sf lot allows for a large back yard and in the ls an attached 2 car garage. Why buy used when you can own a new house, with a new furnace, water on demand, new windows, upgraded insulation and more and all covered with a New Home Warranty. (id:62055)
Latitude Real Estate Group
89 Rosewood Wy
St. Albert, Alberta
Make Riverside, St. Albert home! This environmentally sustainable community is home to 145 acres of lush forest, plentiful walking trails, and minutes away from Big Lake and the Lois Hole Provincial Park. The Castillo showcases a convenient mudroom which connects to the kitchen, along with a half bath off the front entry. The kitchen is equipped with ample counter space, and a full height pantry cabinet. At the back of this beautiful open concept home there is the eating nook and great room. Upstairs you will find the primary bedroom complete with a double vanity ensuite and walk-in closet. To complete the home there are 2 additional bedrooms on the back, another full bathroom, laundry room, and bonus room. (id:62055)
Maxwell Challenge Realty
5002 53 Ave
Calmar, Alberta
Eagle Quest Homes welcomes this beautiful brand new over 1800+sq ft move in ready home with 3 bedrooms, plus huge bonus room and 2.5 bathrooms. Available for quick possession. Backing onto Calmar Elementary. Separate side entrance to the basement for that guest or family member requiring privacy or a future income generating suite. Laundry room on top floor near bedrooms.This 2 story home has all the upgrades. Country style living with city Amenities. The newest development in Calmar backing onto Calmar Elementary school. Quick access to the expanding Edmonton Airport, minutes to Leduc, Nisku and Edmonton. Welcome to Hawks Landing. ALBERTA NEW HOME WARRANTY INCLUDED. (id:62055)
Sutton Premiere Real Estate
5133 53 Av
Calmar, Alberta
Eagle Quest Homes welcomes this beautiful brand new 1820+ Sq feet move in ready home. Open to above floor plan with 3 bedrooms, bonus room, main floor den / office and 3 full bathrooms. Available for quick possession. Back lane access allows for extra parking for your RV and toys. Separate side entrance to the future basement for that guest or family member requiring privacy or a future income generating suite. Laundry room on top floor near bedrooms.This 2 storey home has it all and is move in ready. New home warranty included . Country style living with city Amenities. The newest development in Calmar backing onto Calmar Elementary school. Quick access to the expanding Edmonton Airport, minutes to Leduc, Nisku and Edmonton. Welcome to Hawks Landing. Don’t miss this one ! (id:62055)
Sutton Premiere Real Estate
12620 129 Av Nw
Edmonton, Alberta
Take advantage of this exceptional opportunity to lease a versatile 800 sq ft commercial retail space located just off bustling 127 Street. Situated in a high-traffic area with strong visibility and easy access, this location offers outstanding exposure for your business. This flexible, multi-use space is ideal for a wide range of businesses including retail, office, boutique services, or specialty uses. Whether you're a startup, expanding, or relocating, this unit provides a modern and functional layout to suit your needs. (id:62055)
RE/MAX River City
305 Rancher Rd
Ardrossan, Alberta
Step into refined living with this Coventry home featuring a SEPARATE ENTRANCE. 9' ceilings on the main floor and basement create a spacious, open feel. The kitchen is designed for everyday ease with quartz counters, tile backsplash, and a walkthrough pantry to keep things organized. At the back of the home, the Great Room and dining area make a comfortable space for relaxing or entertaining, while a mudroom and half bath add convenience. Upstairs, the primary suite comes with a 5pc ensuite including dual sinks, a soaker tub, stand-up shower, and walk-in closet. Two more bedrooms, a full bath, bonus room, and laundry complete the second floor. Built with quality craftsmanship and backed by the Alberta New Home Warranty Program, this home is made for comfort and peace of mind. *Home is under construction. Photos are of a similar home and may include virtual staging; finishings may vary* (id:62055)
Maxwell Challenge Realty
9311 227 St Nw
Edmonton, Alberta
Experience luxury living in this Coventry Homes masterpiece with a SEPARATE ENTRANCE! Soaring 9' ceilings on the main floor set the stage for modern design. The open-concept kitchen is a chef’s dream, featuring quartz countertops, upgraded cabinets, ceramic tile backsplash, and a walkthrough pantry for effortless organization. The great room flows into the dining area—perfect for entertaining—while a mudroom and half bath complete the main level. Upstairs, retreat to your serene primary suite with a spa-inspired 5-piece ensuite showcasing dual sinks, a soaker tub, stand-up shower, and walk-in closet. Two additional bedrooms, a stylish main bath, versatile bonus room, and upstairs laundry provide comfort and functionality for the whole family. Backed by the Alberta New Home Warranty Program, this Coventry home ensures lasting quality and peace of mind. *Some photos are virtually staged* (id:62055)
Maxwell Challenge Realty
6823b Tri City Wy
Cold Lake, Alberta
Discover this brand-new duplex in Tri City Estates, perfectly located near schools, shopping, and walking trails. The main floor features an open-concept design with modern pot lighting, a stylish kitchen boasting white cabinetry, granite countertops, island, pantry, and included appliances. The fully finished basement expands your living space with a spacious family room, additional bedroom, and full bath. Step outside to a large fenced and landscaped backyard, ideal for summer enjoyment. With a 10-year new home warranty, this move-in ready property offers comfort, style, and peace of mind. (id:62055)
RE/MAX Platinum Realty
1150 37b Ave Nw
Edmonton, Alberta
Attention First time Home Buyers,Welcome to this 1180 Sq ft 3 bedroom Half DUPLEX with front attached garage in one of the desirable communities of Tamarack.NO CONDO FEE . The house comes with OPEN CONCEPT main floor with hardwood flooring, ample cabinets , stainless steel appliances. The main floor leads to large decka and big backyard . Upstairs features 3 bed rooms with full bathroom. Excellent location, step away from shopping centres, K-9 school, public playground, Bus Terminal. Easy access to Whitemud Drive and Anthony Henday. A must see starter home, Comes with NEW ROOF SHINGLES (id:62055)
RE/MAX River City
#305 14608 125 St Nw
Edmonton, Alberta
Welcome to suite 305 in Palisade Pointe Villas — a charming 2 BED, 2 BATH CONDOMINIUM in the heart of Baranow. Built in 2008, this low rise apartment, offers modern living with convenience. The open-concept design features 9 FT CEILINGS, a bright living/dining area, and a kitchen with STAINLESS STEEL APPLIANCES. The PRIMARY BEDROOM includes a 4-PIECE ENSUITE and WALK-IN CLOSET. The second bedroom sits adjacent to a 3-PIECE BATH with shower. Recent updates include LAMINATE FLOORING, CERAMIC TILE, and FRESH PAINT throughout. Stay comfortable year-round with CENTRAL AIR CONDITIONING. Added value includes TITLED HEATED UNDERGROUND PARKING. Located close to shopping, transit, and walking trails. (id:62055)
Century 21 Masters
#416 78 Mckenney Av
St. Albert, Alberta
Impeccably maintained Adult 55+ condominium located in the Mission Community. This Top Floor west-facing unit boasts a spacious open-concept design, well-appointed kitchen, inviting living and dining area, and a Private Covered Balcony. A oversized 4-piece bathroom, Primary Suite with new carpet, and laundry room with ample storage complete the Suite. Residents can enjoy a wide range of top-notch amenities, including a social room, craft room, fitness center, guest suites, resident kitchen, hair salon, library, pool tables, shuffleboard, plus workshop. Outdoor spaces offer a serene park like courtyard with lots of space for leisurely strolls. Ample visitor parking available. Condominium fees cover all utilities and cable service. Experience the ultimate convenience and comfort, with a wall mount A/C property in Mission Hill Village. Move In Ready! (id:62055)
RE/MAX River City
#10 2505 42 St Nw
Edmonton, Alberta
Visit the Listing Brokerage (and/or listing REALTOR®) website to obtain additional information. This is an excellent first home opportunity in Mill Woods. Low price and condo fee. Lots of space, move-in ready townhouse that combines contemporary style with effortless living. With low condo fees and minimal upkeep, this home offers the ultimate blend of convenience and accessibility. 2002 Built Bi-Level Townhouse condo. It has one main floor and a fully finished basement. It offers - 4 Bedrooms, - Huge Family room with Projector Screen Installed for Personal Theatre Experience. - 2 Full Bathrooms (one on each level) - Spacious Patio - Spacious Storage room - Designated powered parking stall included - Pet Friendly with Designated Dog Area Enjoy a low-maintenance lifestyle that gives you more time for what matters most. This townhouse is perfect for hosting gatherings or enjoying peaceful moments at home. This property offers an ideal blend of convenience and tranquility. Just minutes from major routes. (id:62055)
Honestdoor Inc
11213 125 St Nw
Edmonton, Alberta
Discover this beautifully updated half duplex in Inglewood—just steps from 124 Street’s vibrant boutiques, cafes, and dog park. The bright, open layout on the main floor creates a warm and inviting space for gatherings, featuring a contemporary kitchen with ample cabinetry, subway tile backsplash, stainless steel appliances, and a large island. Upstairs, you’ll find three well-sized bedrooms, including a spacious primary suite with a walk-in closet and a luxurious 5-piece ensuite, along with a second full bath. The fully finished basement adds versatility with a fourth bedroom, another full bath, and a separate entrance—perfect for extended family or a future suite. The fenced backyard offers privacy and convenient access to the double detached garage. With fresh paint throughout, and new carpets upstairs this home is move-in ready and ideally situated close to downtown, parks, schools, and all of Edmonton’s central conveniences. (id:62055)
Century 21 Masters
#205 10130 114 St Nw
Edmonton, Alberta
Hudson House is a wonderful complex with a solid reputation. Location is ideal, offering numerous amenities within walking distance and public transit directly across the street. The floor plan of this 2 bedroom 2 full bath condo is outstanding. Having bedrooms on opposite ends of the suite lend well to those wishing to take on a room mate or hosting guests. Renovations included removing one kitchen wall to create that desired open concept. Living room is large and offers great flexibility for furniture placement. Key features include: low maintenance hard surface flooring throughout, Gas fireplace, central air conditioning, Stainless appliances, durable coring countertops, 2 large storage rooms with one designated to insuite laundry, Gas BBQ connection on spacious 26.5 foot X 6 foot patio equipped with privacy screens. Common area finishes are done to high standards using quality and timeless materials. They include, Indoor and outdoor social rooms, Guest suite and gym. Minor virtual staging used. (id:62055)
RE/MAX Real Estate


