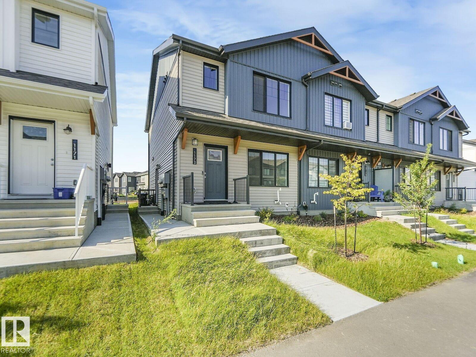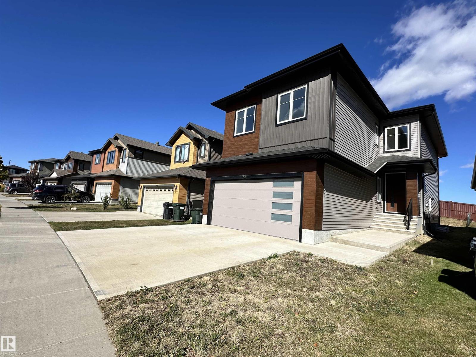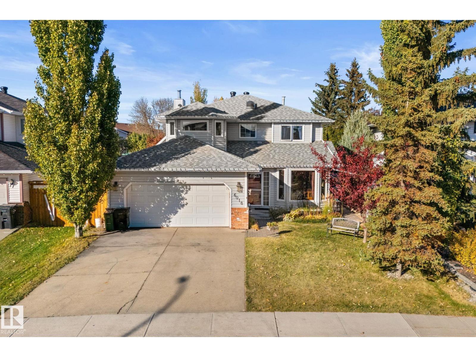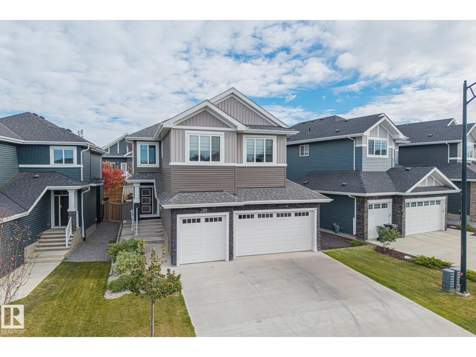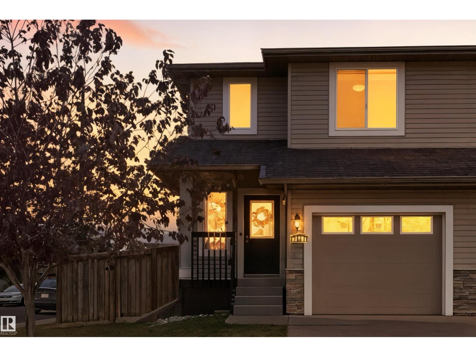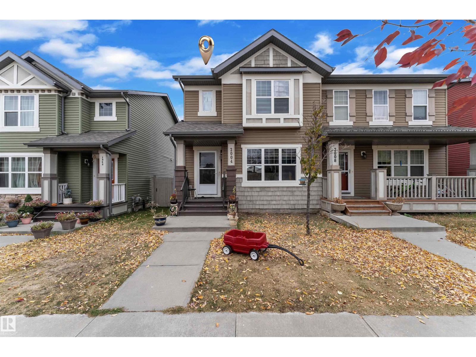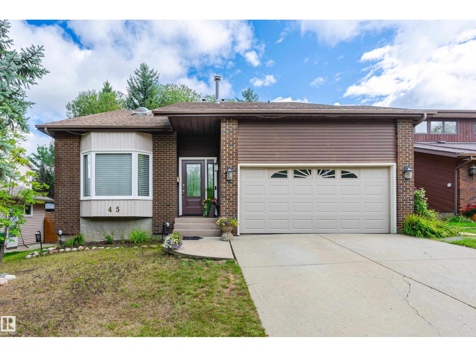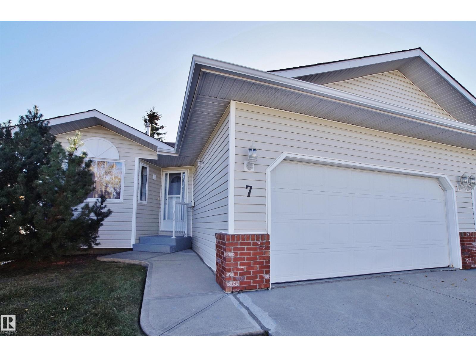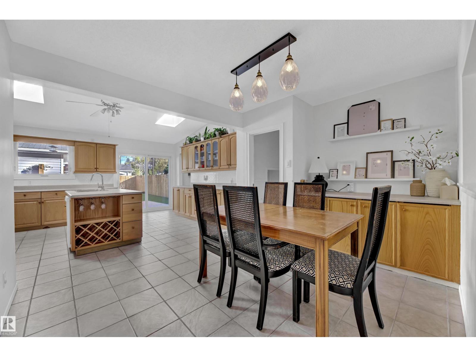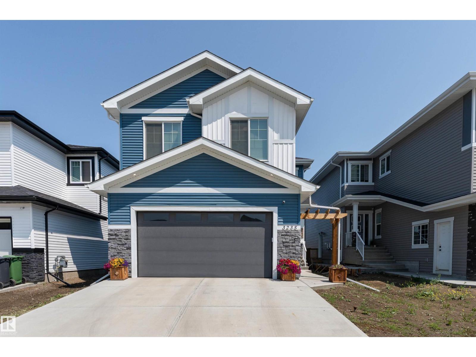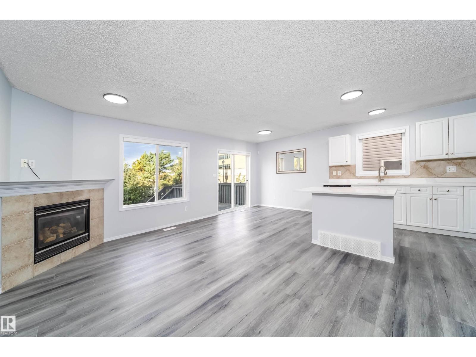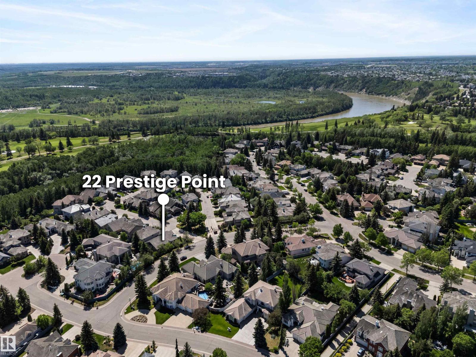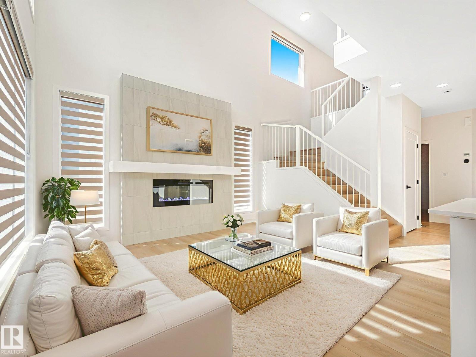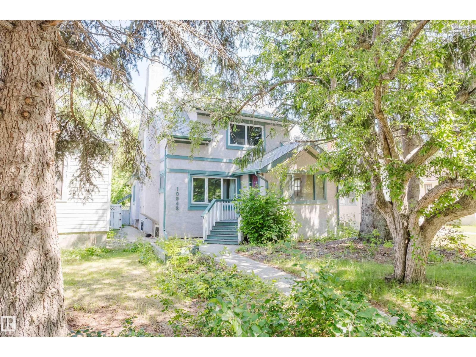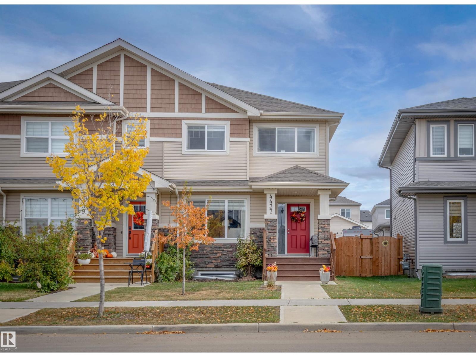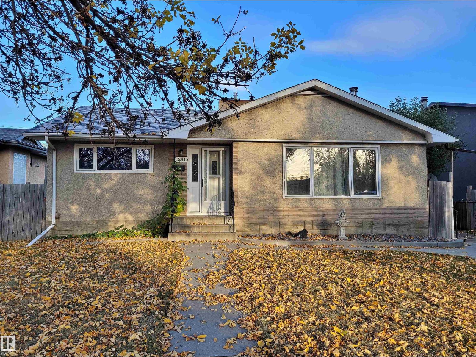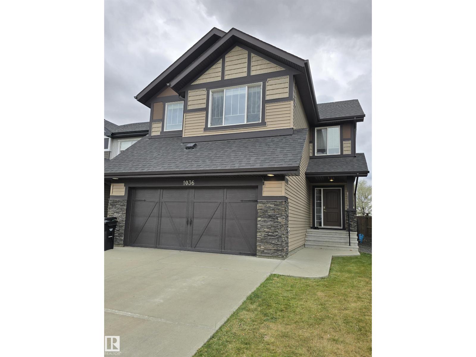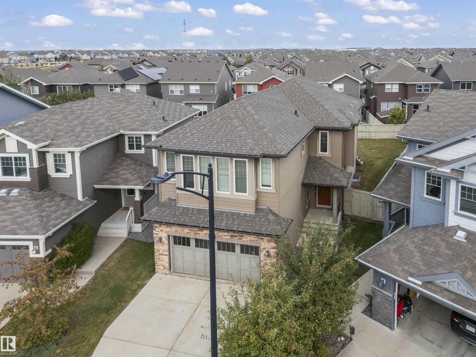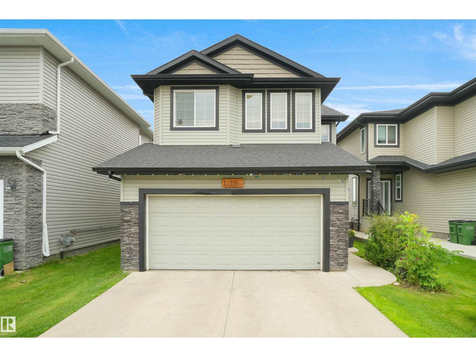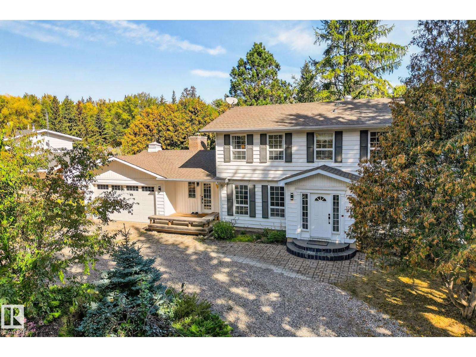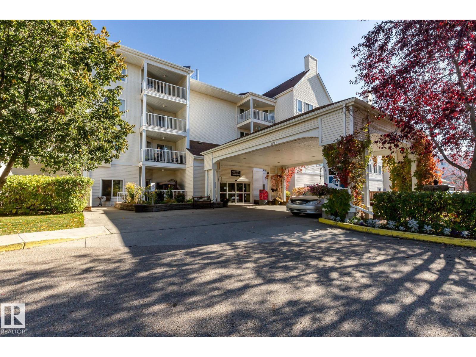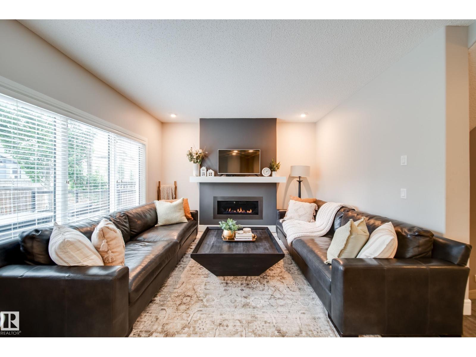1173 Aster Bv Nw
Edmonton, Alberta
Ready for immediate possession this 3 bedroom 2.5 bath home is perfect for young families, first time home buyers or investors! Seperate side entry allows for easy conversion into a legal basement suite or simply utilize the space for yourself! Home was completed early 2024, Master bedroom contains a large walk in closet with ensuite, second floor laundry located at the top of the stairs for convenience. Quick access to the anthony henday in the new neighborhood of Aster containing many new stores and restaurants nearby. Don't miss out on this opportunity to move in before the weather turns! (id:62055)
Kic Realty
22 Timbre Wy
Spruce Grove, Alberta
Experience refined living surrounded by nature in this custom-built 2,394 sq.ft, 28 pocket lot home. 4 bedrooms | 3 baths | bonus room | FACING A BEAUTIFUL POND & WALKING TRAILS, in the most desirable community of Tonewood, Spruce Grove. Featuring: 9 ft ceilings on main floor & basement / main floor bedroom and full bath / open-to-above living room with a striking feature wall and electric fireplace / chef's kitchen boasts quartz countertops, walk-in pantry, and full appliance package / 3 bedrooms upstairs including an oversized primary retreat with a spa-inspired 5-piece ensuite / vinyl flooring on the main floor / plush carpet upstairs / separate entrance to the basement / large windows that capture stunning pond views. Nestled in a vibrant neighborhood close to schools, parks, shopping, and all amenities, this pond-facing dream home truly has it all. (id:62055)
Initia Real Estate
6018 156 Av Nw
Edmonton, Alberta
The perfect home for a large family! This 2345 sqft (217.7 m2) 5 bedroom, 3 bathroom home in the friendly community of Matt Berry offers a traditional floorplan. The top floor features 4 large bedrooms and a 5 piece main bathroom with dual basins make up & vanity. The primary bedroom is sized for luxury & includes a spa inspired 5 piece ensuite & walk in closet. The main floor is highlighted by a spacious formal living room & dining room area, large kitchen, sunken family room with woodburning fireplace, bedroom #5 & 3 piece guest bathroom. Upgraded vinyl plank & laminate flooring complete the main floor. Basement level is partly finished; framed, drywalled & electrical complete. Attached garage, 23'3x25'10. Beautifully & professionally landscaped including mature trees, paving stone patio and firepit area, gardens and flower beds. This family friendly community is close to important amenities including all levels of schools, shopping, community hospital, public transportation & Anthony Henday. (id:62055)
Now Real Estate Group
1759 Tanager Cl Nw
Edmonton, Alberta
This stunning, upgraded home shows better than new! With nearly 2,400 sq ft, a triple garage, and a fully finished legal-suite basement, this property offers incredible flexibility. The main floor features a front den/office, 2-pc bath, and a two-storey great room with a floor-to-ceiling stone fireplace. The chef’s kitchen includes quartz countertops, a large island, white cabinetry, and a walk-through pantry leading to a custom mudroom. A newly added 3-season room extends the living space and offers the perfect spot to relax. Upstairs, the spacious primary suite has a 5-pc ensuite, walk-in closet, and access to the second-floor laundry. Two additional bedrooms, a 4-pc bath, and a large bonus room complete the level. The basement includes a legal suite with a kitchen, living area, 4th bedroom, and 3-pc bath. Finished with A/C, landscaped yard. (id:62055)
Exp Realty
17104 125 St Nw
Edmonton, Alberta
Welcome to this immaculate, move-in-ready half duplex with no condo fees in one of Northwest Edmonton’s most desirable communities, Rapperswill. Offering 3 bedrooms, 2.5 bathrooms, and nearly 1,600 sq. ft. of bright and comfortable living space, this home features an open main floor with large windows and a cozy gas fireplace that creates a warm, inviting atmosphere. The kitchen provides plenty of storage and overlooks the spacious west-facing backyard that is perfect for enjoying the evening sun or weekend BBQs. Upstairs, you’ll find convenient top-floor laundry, two generous bedrooms, and a spacious primary suite complete with a walk-in closet and private ensuite. Set on a large, tree-lined corner lot with an extended driveway, this property offers exceptional value. Ideally located just minutes away from schools, amenities, and the Anthony Henday drive, this home is perfect for first time home buyers, young families or anyone looking for a convenient lifestyle. (id:62055)
Royal LePage Noralta Real Estate
2004 32 St Nw
Edmonton, Alberta
Welcome to this beautifully maintained duplex in the sought-after community of Laurel, featuring a finished basement with a second kitchen—perfect for extended family or added versatility. This home offers a seamless blend of comfort, style, and functionality. The main floor includes a spacious living room, modern kitchen with stainless steel appliances, extended granite island, ceiling-height cabinets, stylish backsplash, a bright dining area, and a convenient half bath. Upstairs, the primary bedroom features a walk-in closet and 3-piece ensuite, along with two additional bedrooms and a 4-piece main bath. The fully finished basement boasts a large bedroom, second kitchen, 4-piece bathroom, and cozy living area. Enjoy summer BBQs on the large deck and benefit from a double detached garage and central A/C for year-round comfort. Ideally located within walking distance to parks, trails, shopping, K–9 and high schools, the Rec Centre, and just steps from a bus stop—a perfect home for first-time buyers. (id:62055)
Maxwell Polaris
45 Wentworth Cr
St. Albert, Alberta
This 1,970 square-foot 2-story home in the beautiful community of Woodlands, offers an ideal family setting with plenty of space to grow. Featuring three spacious bedrooms upstairs, the home provides comfort and functionality for families of all sizes. The main level is bright and welcoming, with an open flow that’s perfect for both everyday living and entertaining. Large windows allow natural light to fill the home, creating a warm and inviting atmosphere throughout. The unfinished basement offers incredible potential for customization—whether you envision a family rec room, home gym, or additional bedrooms, the space is ready to be tailored to your needs. Located in one of St. Albert’s most desirable neighborhoods, this property combines size, potential, and community charm, making it a fantastic opportunity to create your dream home. (id:62055)
RE/MAX Professionals
#7 7 Cranford Wy
Sherwood Park, Alberta
Welcome to your new home in this Adult Living 45+ complex. Stop shoveling snow and never-ending yard maintenance? Start enjoy your Autumn years in this renovated 2-bedroom bungalow. Recent renovations include brand new Vinyl flooring throughout the main floor, freshly painted in neutral colors for new owner. High Efficiency Furnace and upgraded Hot Water Tank will lower your utility bills. Two bedrooms on main floor, mirror closet doors, Master bedroom features, walk-in closet and ensuite. Sunny living-room, large bay window and plenty of space for all your furniture. Generous dining room for a large table and china cabinet, patio doors provide access to south-facing, private back deck. U-shaped kitchen is bright thanks to overhead skylights, loaded with white cabinets, matching appliances, extended bar countertop, side pantry closet and large storage by main floor laundry and access door to garage. Developed basement has 2-pce bathroom and huge familyroom that can be used as hobby space or extra storage. (id:62055)
Keystone Realty
9115 79 St Nw
Edmonton, Alberta
Welcome to this beautifully upgraded home in the sought-after community of Holyrood. Located just minutes from the river valley, downtown, and top-rated schools, offering the perfect blend of community, convenience, and charm. | Pride of ownership is evident in continued high-value upgrades! | Upstairs offers a bright, open-concept kitchen, living, and dining areas - creating a welcoming space perfect for family and friends. Massive primary suite with private bathroom, 2 more spacious bedrooms, and 1 bath complete the main floor, providing comfort and functionality for everyday living. The fully renovated lower level boasts an in-law suite with a modern kitchen, 2 beds, 1 bath, egress windows, a cozy living room, and roughed-in laundry. Ideal for extended family, guests, or added flexibility. Step outside to a massive, landscaped yard designed for relaxation and entertaining with new concrete work, deck, privacy fencing, and two patio areas - your own private retreat in the city! (id:62055)
Exp Realty
1004 Secord Pm Nw
Edmonton, Alberta
Welcome to this well-appointed corner-lot home in the desirable Secord community—just a short walk to schools, parks, and shopping centres! Step into a spacious receiving area that flows seamlessly to both the fully finished basement and the main living space. Enjoy a bright dining area with a relaxing view, and a kitchen designed with functionality in mind, including a window that overlooks your backyard. The long driveway and spacious mudroom with built-in shelving add everyday convenience. Upstairs, a cozy family room offers the perfect space to unwind. The finished basement features its own kitchen, bedroom, and mini living area—ideal for extended family. With thoughtful touches throughout, this home blends comfort, practicality, and incredible potential. (id:62055)
Maxwell Challenge Realty
3235 Pelerin Cr
Beaumont, Alberta
Step into elegance and modern comfort with this stunning 2,445 sq ft two-storey home in Beaumont. The main floor features a spacious living room with a cozy fireplace, a sleek and modern kitchen equipped with ample counter space, a center island, and high-end appliances. The dining area offers direct access to the deck—perfect for entertaining. You'll also find a functional server room, a mudroom, a den, and a convenient 2-piece bathroom on the main level. Upstairs, enjoy a massive bonus room ideal for family gatherings or relaxation. The spacious primary bedroom includes a walk-in closet and a luxurious 5-piece ensuite. Three additional bedrooms, a 4-piece bathroom, and a dedicated laundry room complete the upper floor. This home combines modern finishes with rich, elegant design—ideal for families seeking style and space. (id:62055)
Exp Realty
#32 120 Magrath Rd Nw
Edmonton, Alberta
Welcome to Unit 32 in Magrath Heights, a beautifully upgraded 3-bedroom, 2.5-bath half-duplex with a fully finished basement. This bright and inviting home has been refreshed with new flooring (2025), paint(2025), lighting(2025), and quartz countertops (2025), plus professional cleaning throughout. The kitchen features stainless steel appliances, including a newer stove (2022) and microwave (2021), with ample counter and cupboard space. Upstairs, the primary suite offers a full ensuite, alongside two additional bedrooms and a second full bath. The finished basement provides flexible space for a home office, gym, or media room. Complete with a single attached garage, and a prime location close to Nellie Carlson K-9 School, recreation centre, shopping, parks, trails, and MacTaggart Sanctuary, with quick access to Whitemud and Anthony Henday. (id:62055)
Initia Real Estate
22 Prestige Pt Nw
Edmonton, Alberta
Exclusive gated enclave steps from Edmonton’s river valley in the coveted community of Oleskiw. This rare, architecturally designed bi-level exudes luxury w/over 3,500 sq ft of refined living space, featuring 5 bedrooms, 3.5 baths, a library, 2 other elegant flex rooms, & a layout curated for upscale entertaining & family comfort. The grand foyer with open-above ceilings leads to sun-drenched living & dining areas w/rich hardwood flooring. An executive library overlooks the impeccably landscaped, low-maintenance yard. The gourmet kitchen offers top-tier appliances, a sunny breakfast nook, & Juliet balcony. The main level includes 2 spacious bedrooms w/a 5-piece Jack & Jill bath, laundry room, & powder room. Upstairs, the private primary suite offers blackout blinds, W/I closet, electric fireplace, & spa-like ensuite. The lower level features a vast rec room, 2 beds, 4-piece bath, wet bar, & 2 luxe flex rooms. U.G. sprinklers, A/C, water softener, & heated oversized garage complete this exceptional home. (id:62055)
Exp Realty
2211 158 St Sw
Edmonton, Alberta
Newly Built with Exceptional Features in Glenridding Ravine close to 2230 Square ft, Experience luxury and comfort in this exquisite 5-bedroom, Bonus Room, 3 full-B/R home, fully AIR -CONDITIONED with EXRA WINDOWS and situated on a Regular Pie Lot. This property blends timeless elegance with modern design elements. A dramatic 18-foot open-to-below ceiling in the great room with a sleek electric fireplace, A functional SPICE KITCHEN, A main floor bedroom with a full B/R; ideal for guests or multigenerational living, A designer kitchen featuring ample counter space, soft-close cabinetry, and abundant natural light. Premium upgrades t: 9-foot ceilings on all 3 floors, Luxury VINYL LUXURY PLANKS flooring throughout with NO Carpet , Quartz countertops with undermount sinks, Stylish metal railing. SEPARATE ENTRANCE to the basement. this home offers the perfect balance of nature, convenience, top-rated schools, and recreational amenities — all designed to support a fulfilling lifestyle. (id:62055)
Initia Real Estate
10942 88 Av Nw
Edmonton, Alberta
Location! Location! Location! Stunning updated 1900+ sqft GARNEAU home offers you 5 bdrms and 3 bath. The modern good-size kitchen has abundant counter space & cabinetry. The living room has huge window that offers you plenty of natural light which features wood floor and a wood-burning fireplace. The original POCKET GLASS DOORS connects the living room with a formal dining room. The adjacent family room has 2 skylights, built-in shelves surrounding a gas fireplace. Upstairs features a spacious master bdrm and another 2 good size bdrms, newly renovated bath and a large storage room. Fully finished basement offers you another two bdrms, a bath and laundry. Private backyard offers you a no-maintenance deck with built-in picnic table and planters, a ramp for accessibility. This house just steps away from the River valley and also within walking distance to UofA hospital, UofA campus, downtown, Whyte Ave, shopping and restaurants. Such a convenient location which you don't want to miss! (id:62055)
Mozaic Realty Group
4437 38 St
Beaumont, Alberta
Welcome to Triomphe Estates, a quiet and welcoming community in SE Beaumont—just 10 minutes from Edmonton! This stunning Montorio-built townhome blends modern comfort with thoughtful design. The open-concept main floor features a stylish kitchen with stainless steel appliances, quartz countertops, and a spacious pantry. Upstairs, you’ll find two bedrooms, a full bathroom, and a generous primary suite complete with a walk-in closet and 4-piece ensuite. Convenient upstairs laundry makes everyday living a breeze. The large double garage and expansive parking pad provide space for up to four vehicles—perfect for families or guests. Step outside to the beautiful back deck, ideal for entertaining or simply relaxing in the peaceful surroundings. (id:62055)
RE/MAX River City
12415 80 St Nw
Edmonton, Alberta
Fantastic opportunity for a growing family or investor. Recent renovations include shingles, PVC windows, Hot Water Tank and brand new H/E Furnace, making this home energy efficient, which saves you money. Huge living room anchored by a corner, stone facing, wood-burning fireplace. 5-bedroom have large windows, both bathrooms seen upgrades in recent years. L-shaped kitchen has a window overlooking the back yard. Spacious dining nook can accommodate a large table for a growing family. Back entry to developed basement, 2 more bedrooms, full bathroom, cold storage room and family room, perfect for quiet evenings at home. Huge 905 m2 lot, fully fenced with back-alley access. Great site to build your future home. Front drive access to garage can easily accommodate an RV or 4 vehicles. Fruit trees and large shed with power. Plenty of space to build future oversized garage or shop. Great location, quiet tree-lined street with quick access to Yellowhead, bus service and shopping. (id:62055)
Keystone Realty
1036 Allendale Cr
Sherwood Park, Alberta
Welcome home!!! Where comfort, style, and smart living come together in a prime location. Steps away from Emerald Hills, walking trails schools and parks! The main floor’s open design is truly impressive, with soaring 17’ ceilings in the living room and a cozy fireplace for those crisp evenings. The kitchen is designed for a culinary artist, featuring a generous granite island, and a walk-through pantry that makes entertaining effortless. Upstairs, unwind in the spacious primary suite with a large walk-in closet and 5-piece ensuite, plus two more bright bedrooms, a full bath, and a versatile bonus room. The fully finished basement adds a 4th bedroom, another living area, and a modern 4-piece bathroom—ideal for guests or family. Enjoy a big fenced yard, composite deck, storage shed, central A/C, and an oversized heated garage! What makes this home different? All of the upgrades added to make life simple, like an Ecobee thermostat, Lutron blinds, and hot water on demand. Time to start your new chapter! (id:62055)
Real Broker
4450 Crabapple Landing Ld Sw
Edmonton, Alberta
Discover this stunning 2,383.29 sq. ft. family home in a quiet South Edmonton cul-de-sac, featuring a grand open-to-below concept, soaring ceilings, and abundant natural light. The chef’s kitchen offers elegant cabinetry, granite countertops and island, stainless steel appliances with a gas stove, and a walk-through pantry, opening to a bright dining area overlooking the massive landscaped backyard with a large deck. Upstairs, enjoy a sun-filled bonus room and three spacious bedrooms, including a luxurious primary suite with a 5-piece spa-inspired ensuite featuring a jetted tub and a walk-in closet. Complete with central A/C, main-floor laundry, and a double attached garage, this home blends modern elegance, comfort, and functionality all close to schools, parks, The Orchards Club House, and major highways. Immediate possession available!! move in and make it yours today! (id:62055)
Exp Realty
15160 16 St Nw
Edmonton, Alberta
Welcome to your dream home! This stunning 1,975 sq ft two-story perfectly blends style, comfort, and practicality. The chef’s kitchen boasts brand-new 2025 appliances, including an induction stove, microwave hood fan, and a spacious fridge with ice and water dispenser. Upstairs features 3 generous bedrooms, 2 full baths, plus a main-floor half bath. The partially finished basement includes plumbing for a future bathroom. Step outside to a massive 12'x21' deck—ideal for entertaining—and enjoy raspberry and haskap bushes in your yard. Two sheds (custom with wide doors + 7'x7' vinyl) provide ample storage. With central A/C (2023), a heated garage (2024) with smart door, and easy access to top schools, shopping, and the Anthony Henday, this move-in-ready home truly has it all! (id:62055)
Maxwell Polaris
116 Grandisle Wy Nw
Edmonton, Alberta
Prepare to fall in love with this quintessential family home, situated on a stunning acre lot backing a ravine, just minutes from every amenity. The romance starts at the roundabout driveway and timeless curb appeal, and the love story continues inside where nearly every inch has been thoughtfully updated. The main floor is ideal for both entertaining and busy family life with a grand living and dining room, powder room, modern kitchen, cozy family room, and dream mudroom with its own entrance. Step out from kitchen or family room onto the massive deck overlooking the park-like yard—perfect for large summer gatherings. Upstairs offers four spacious bedrooms, including a beautiful primary with 3pc ensuite and walk-in closet, plus a 5pc bath. The basement is ready for your chapter in the story. And the beauty is not just skin deep, you will appreciate the two-zone high-velocity furnace with A/C, tankless hot water, and underground rainwater collection/ irrigation system. Cupid approves! (id:62055)
Rimrock Real Estate
3 Harnois Pl
St. Albert, Alberta
Welcome to your dream home in Heritage Lakes BACKING ONTO HARWOOD PARK! This immaculate AIR CONDITIONED two story residence boasts a classic brick exterior, exuding timeless elegance and charm. Situated on a quiet crescent, this property offers an blend of privacy with direct access to beautiful parks & greenspaces right at your doorstep. EXPANSIVE backyard presents a serene outdoor space you'll absolutely LOVE! You'll be greeted with meticulously landscaped gardens, stunning curb appeal and a welcoming foyer that provides a glimpse of the thoughtful design that awaits. Heart of this home is the upgraded gourmet kitchen (new tile, countertops), lovely breakfast nook and family room overlooking your garden oasis. Front formal living & dining room & main floor laundry completes the main floor. Upper level boasts tranquil primary suite with spa-like bathroom, two additional well-sized bedrooms and cute loft area. Lower level is fully finished with rumpus room/bedroom/bath & ample storage options. (id:62055)
Blackmore Real Estate
#302 78 Mckenney Av
St. Albert, Alberta
ACTIVE ADULT LIVING AT IT’S FINEST! Large windows in this corner unit offer tons of natural light. The spacious living area leads to an expansive balcony with a view of the green space. The primary suite offers a walk through closet & 2 pc. bath. The 2nd bedroom could be used as a den, media room, craft room, etc. The 4 pc. main bath features a custom walk-in tub/shower. Enjoy the in-suite laundry/storage room. Recent upgrades include A/C, flooring, paint, S/S appliances, counter tops & remote blinds. The social, community feel in this well-maintained building begins with an on-site manager & features UNSURPASSED AMENITIES such as a library, party room, hair salon, exercise room, woodworking shop, craft room, theatre room, computer area, coffee bar and 4 rental guest suites. A social committee plans indoor activities, excursions, celebrations, craft/bakery sales, etc. A commercial kitchen even prepares meals for those nights you don’t feel like cooking. THIS COMPLEX HAS NO EQUAL IN ST. ALBERT!! (id:62055)
RE/MAX Elite
4373 Crabapple Cr Sw
Edmonton, Alberta
Located in one of Edmonton's most family friendly communities, this home delivers lifestyle & luxury in one perfect package - just a block from the Orchards Clubhouse w/AMENITIES:spray park,tennis,basketball courts,skating,garden, & party rooms for private events. Inside a thoughtfully designed 2000+ sqft layout offers 3+2 bedrms, 3.5 baths, & countless upgrades: newly painted throughout, NEW VINYL PLANK on all levels, NEW plush carpet on stairs, DOVETAIL cabinet drawers,built-in rubber gym floor, 9ft ceilings,built-in SPEAKERS w/bonus rm surround sound, AC,& HEATED garage. An open concept main floor impresses w/walkthru pantry from mudroom, chef’s kitchen w/GAS range & oversized island,dining rm overlooking a bright WEST facing yard (w/2 tiered rear deck), & a cozy living room w/GAS fireplace. Upstairs find 3 bedrms, 2 baths, laundry, & bonus rm, while the primary retreat ft. a WIC & 5pc ensuite. A FINISHED basemnt adds a 4th bedrm, full bath, & a 5th bedrm/den + a spacious family area for all to enjoy. (id:62055)
Maxwell Polaris


