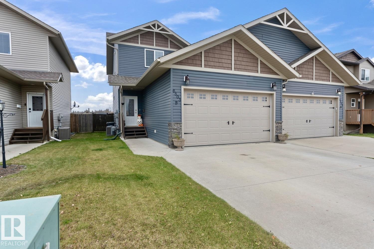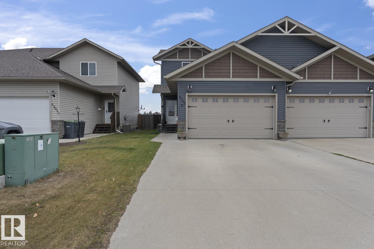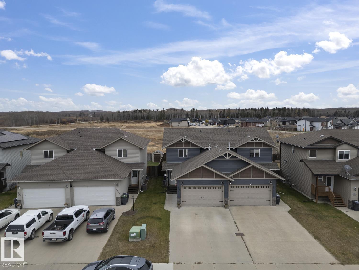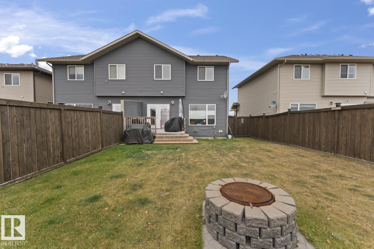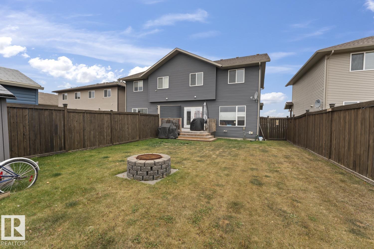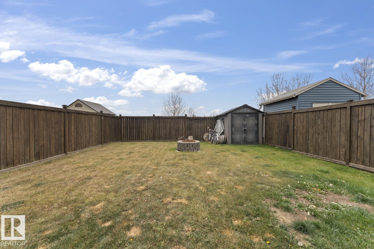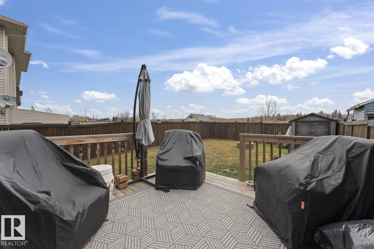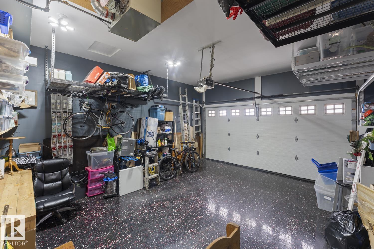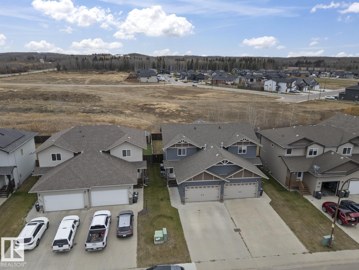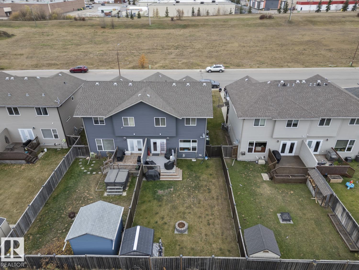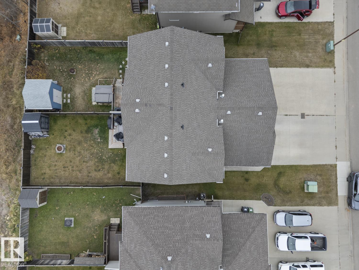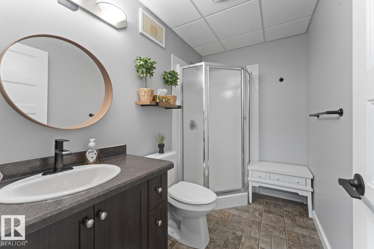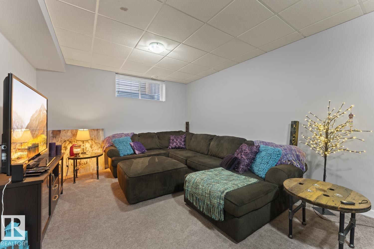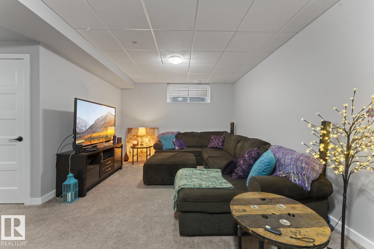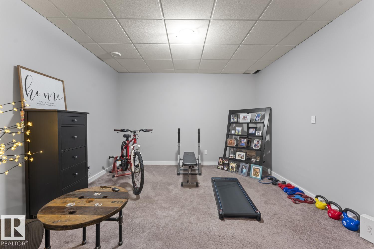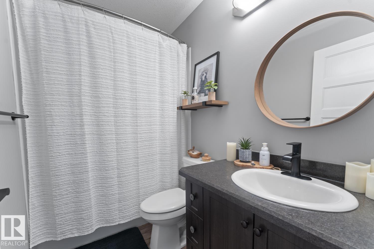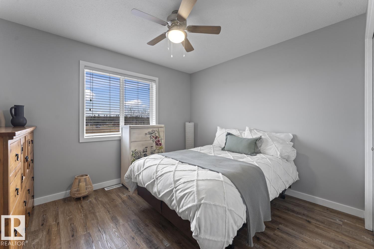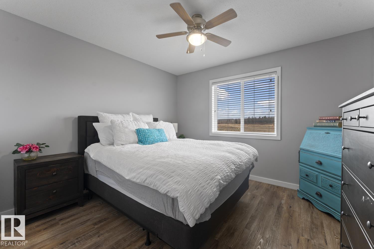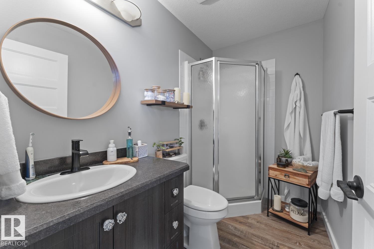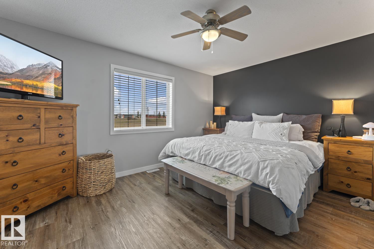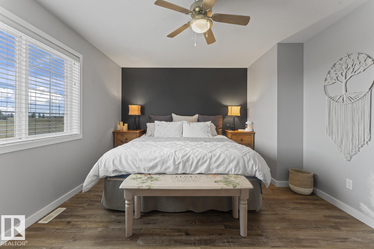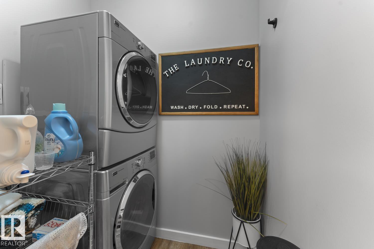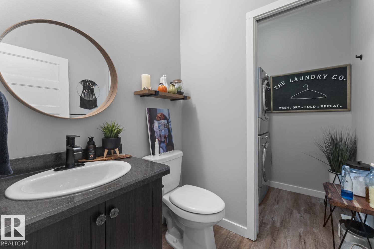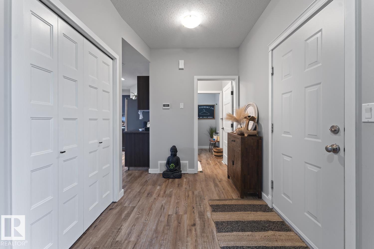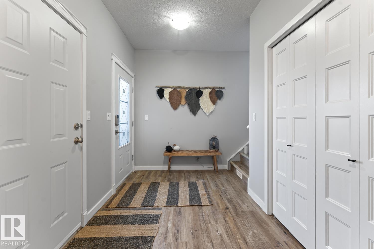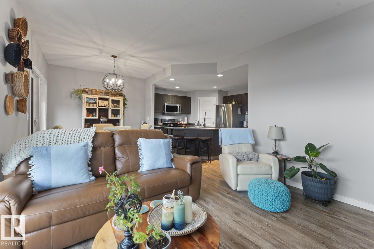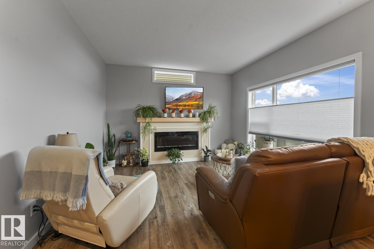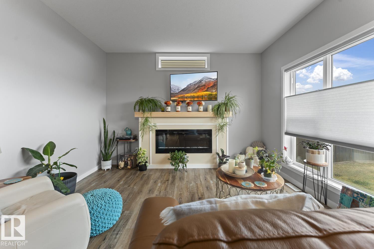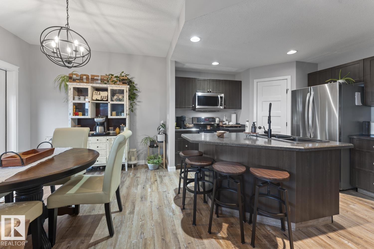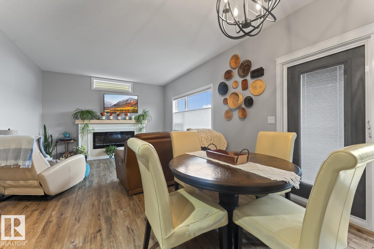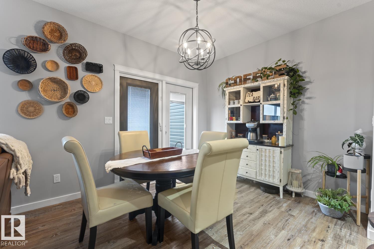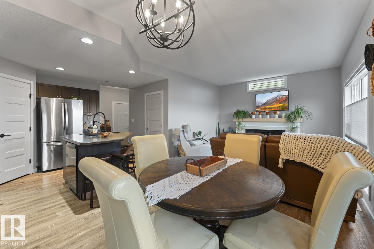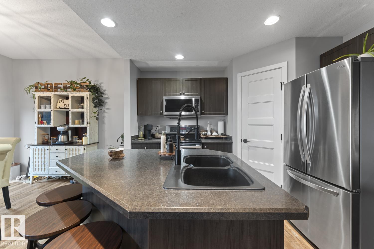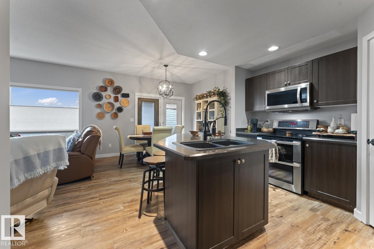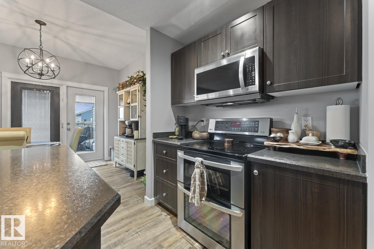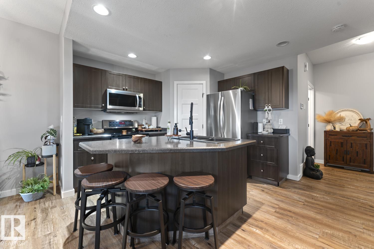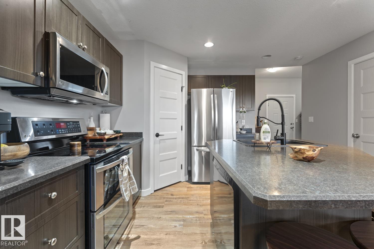3 Bedroom
4 Bathroom
1,380 ft2
Fireplace
Central Air Conditioning
Forced Air, In Floor Heating
$339,000
Modern,immaculate,completely finished and landscaped is just the start to this fabulous 1348 sft 2 storey home.Brand NEW vinyl plank flooring, A/C, electric fireplace & updated light fixtures.Front entrance is MASSIVE and flows through directly into open concept kitchen,living and dining room areas, all with 9' ceilings.Direct access to the deck(12X12) w/fenced yard,shed & underground sprinkler system front and back. Upgraded kitchen with stainless steel appliances,double oven,eat up island,pantry and granite sink.Main floor laundry and 2 piece guest bathroom.3 bedrooms on the upper level. Primary bedroom is spacious w/3 piece ensuite and walk in closet. 4 piece main bathroom with jetted tub. The lower level is completely finished with heated floors, 3 piece bathroom and the perfect space for a family room.Double attached HEATED garage with epoxy floor & excellent storage. Nothing to do but move in and make this your own. A+ location close to CFB Cold Lake and amenities and NO condo fees! It's a must see. (id:62055)
Property Details
|
MLS® Number
|
E4462798 |
|
Property Type
|
Single Family |
|
Neigbourhood
|
Cold Lake South |
|
Amenities Near By
|
Schools, Shopping |
|
Structure
|
Deck |
Building
|
Bathroom Total
|
4 |
|
Bedrooms Total
|
3 |
|
Amenities
|
Ceiling - 9ft, Vinyl Windows |
|
Appliances
|
Dishwasher, Dryer, Microwave, Refrigerator, Storage Shed, Stove, Washer, Window Coverings |
|
Basement Development
|
Finished |
|
Basement Type
|
Full (finished) |
|
Constructed Date
|
2012 |
|
Construction Style Attachment
|
Semi-detached |
|
Cooling Type
|
Central Air Conditioning |
|
Fireplace Fuel
|
Electric |
|
Fireplace Present
|
Yes |
|
Fireplace Type
|
Unknown |
|
Half Bath Total
|
1 |
|
Heating Type
|
Forced Air, In Floor Heating |
|
Stories Total
|
2 |
|
Size Interior
|
1,380 Ft2 |
|
Type
|
Duplex |
Parking
|
Attached Garage
|
|
|
Heated Garage
|
|
Land
|
Acreage
|
No |
|
Fence Type
|
Fence |
|
Land Amenities
|
Schools, Shopping |
Rooms
| Level |
Type |
Length |
Width |
Dimensions |
|
Basement |
Family Room |
|
|
Measurements not available |
|
Main Level |
Living Room |
|
|
Measurements not available |
|
Main Level |
Dining Room |
|
|
Measurements not available |
|
Main Level |
Kitchen |
|
|
Measurements not available |
|
Upper Level |
Primary Bedroom |
|
|
Measurements not available |
|
Upper Level |
Bedroom 2 |
|
|
Measurements not available |
|
Upper Level |
Bedroom 3 |
|
|
Measurements not available |


