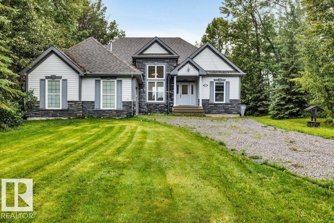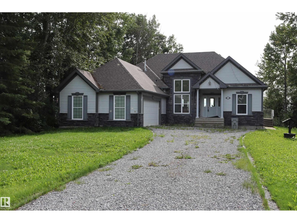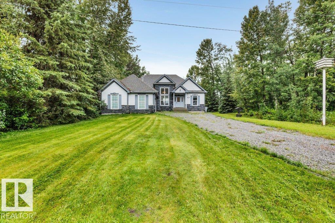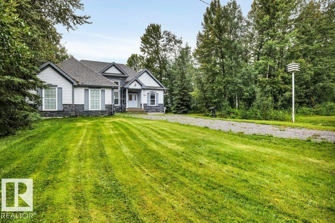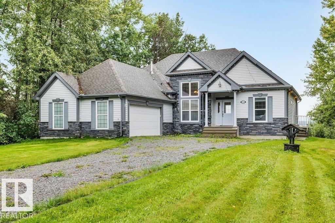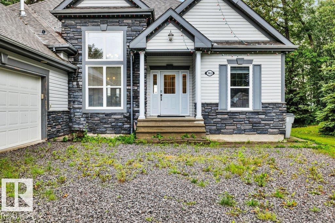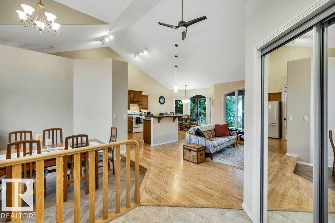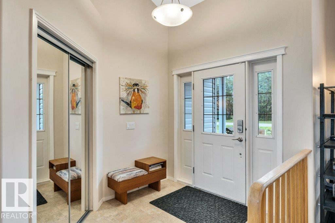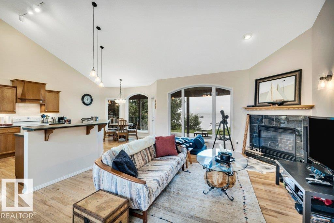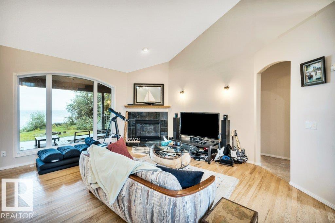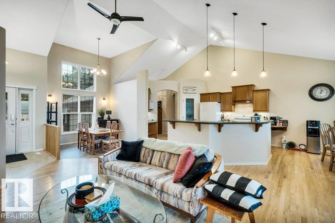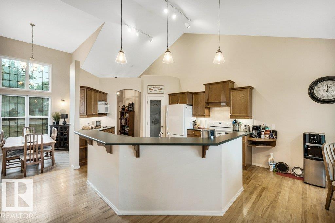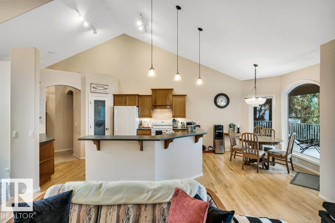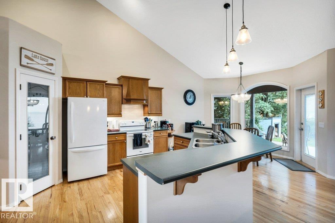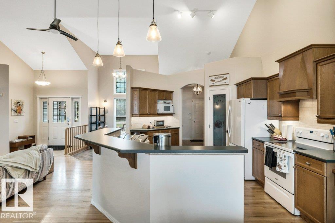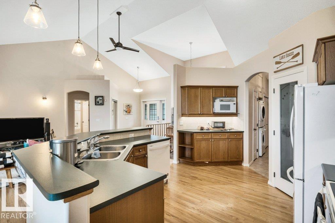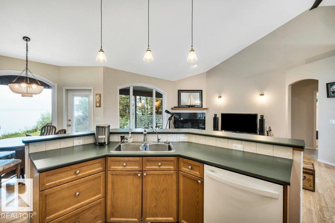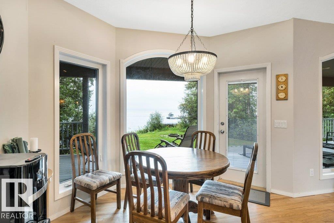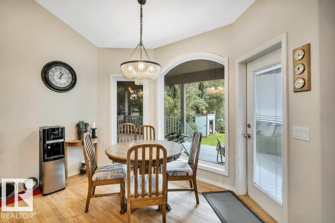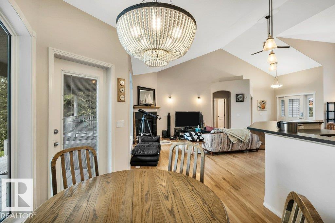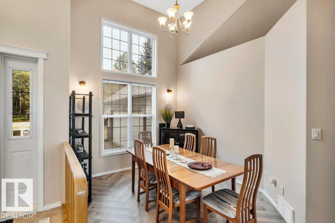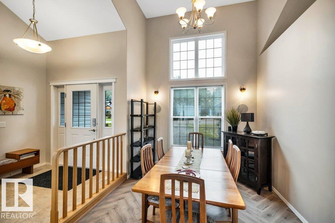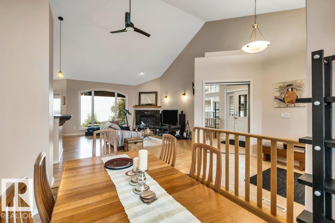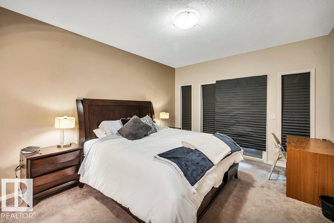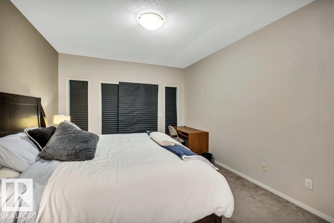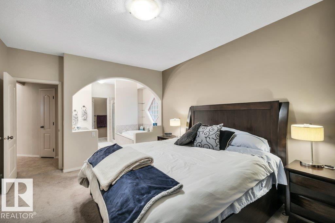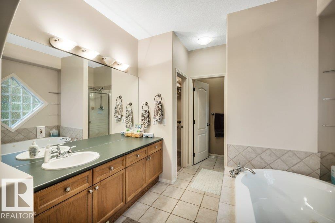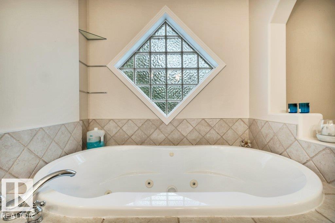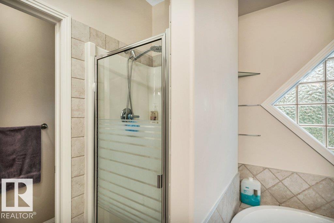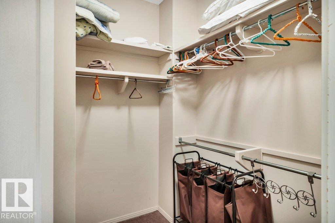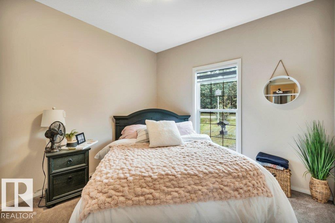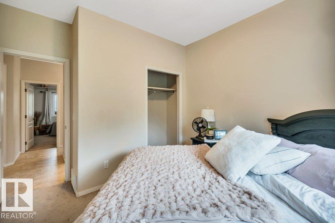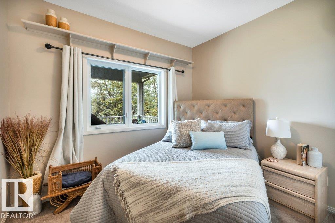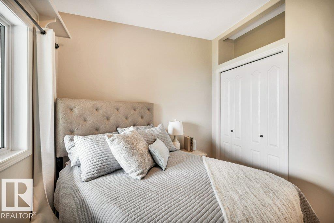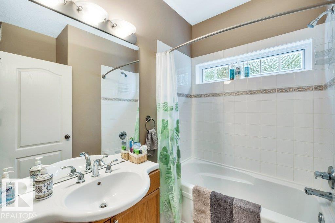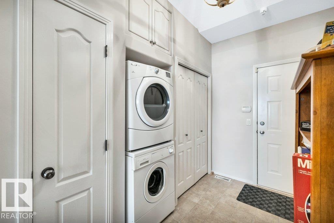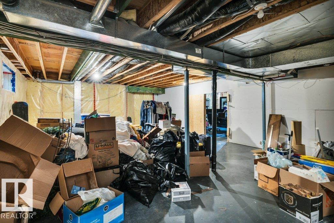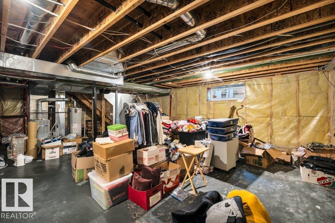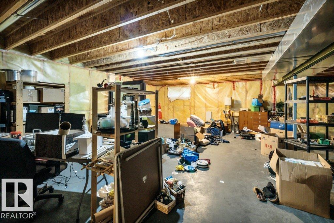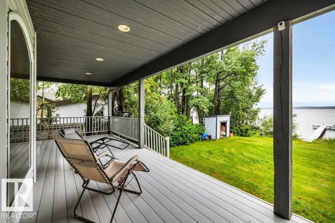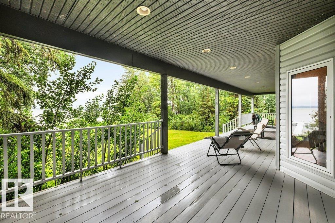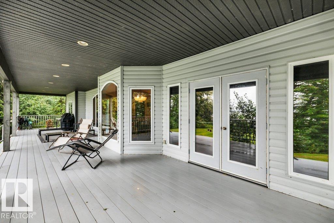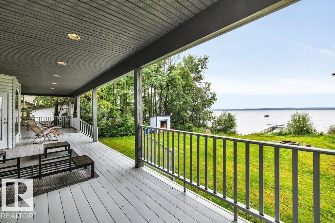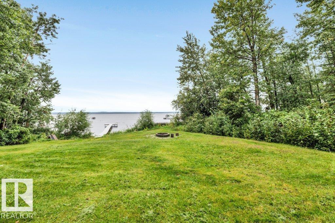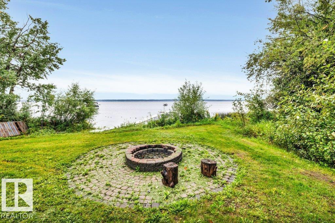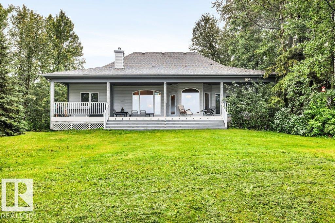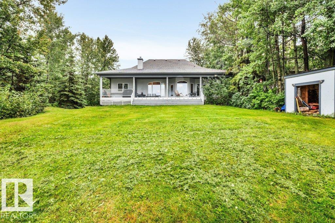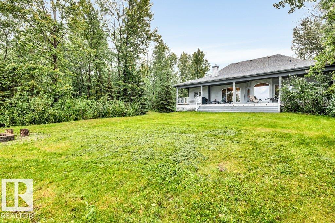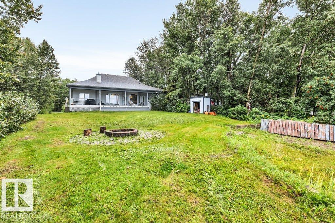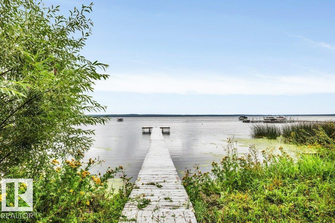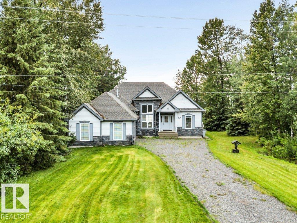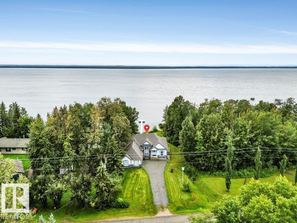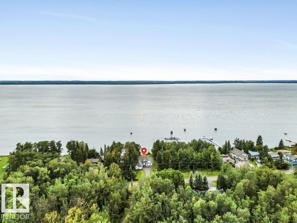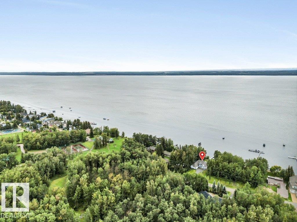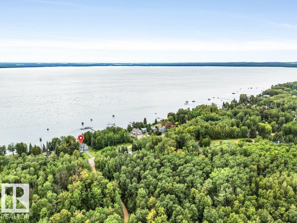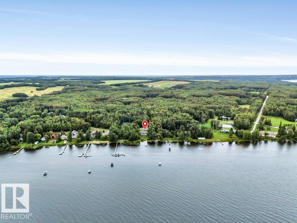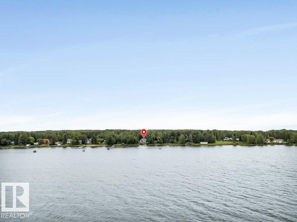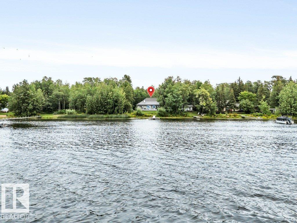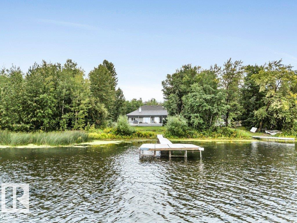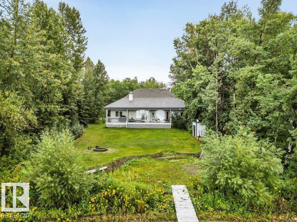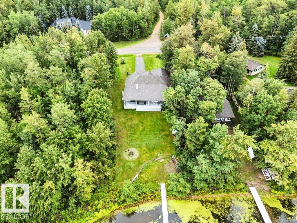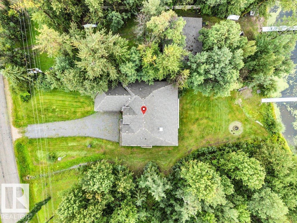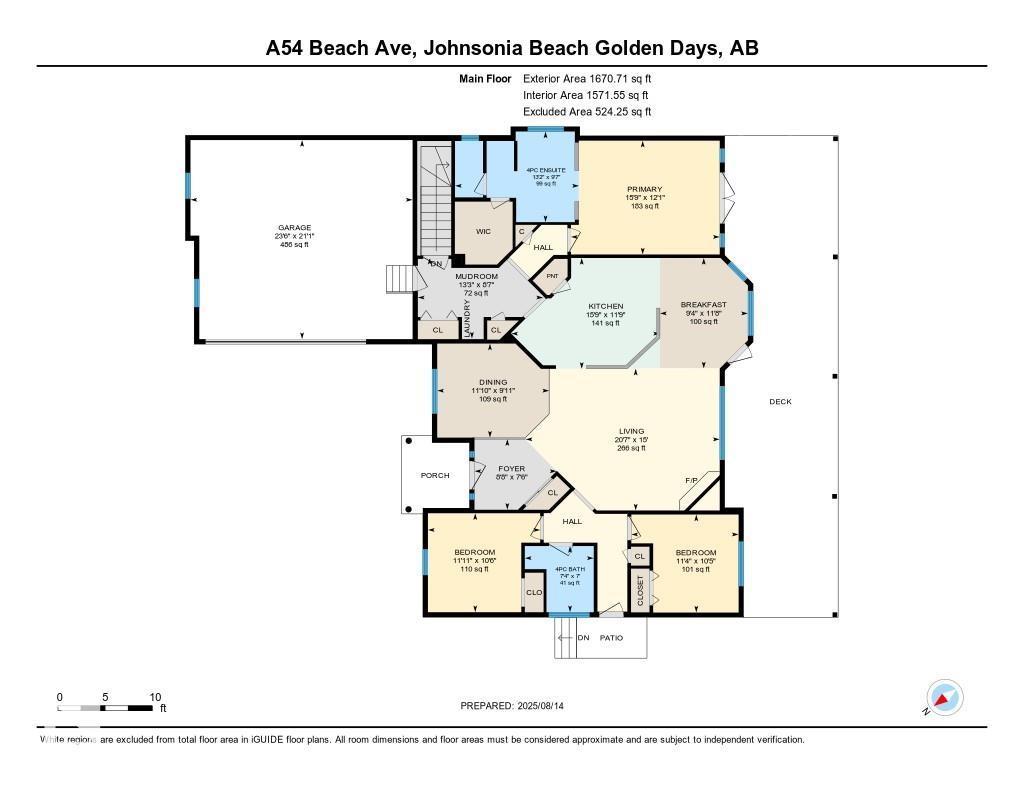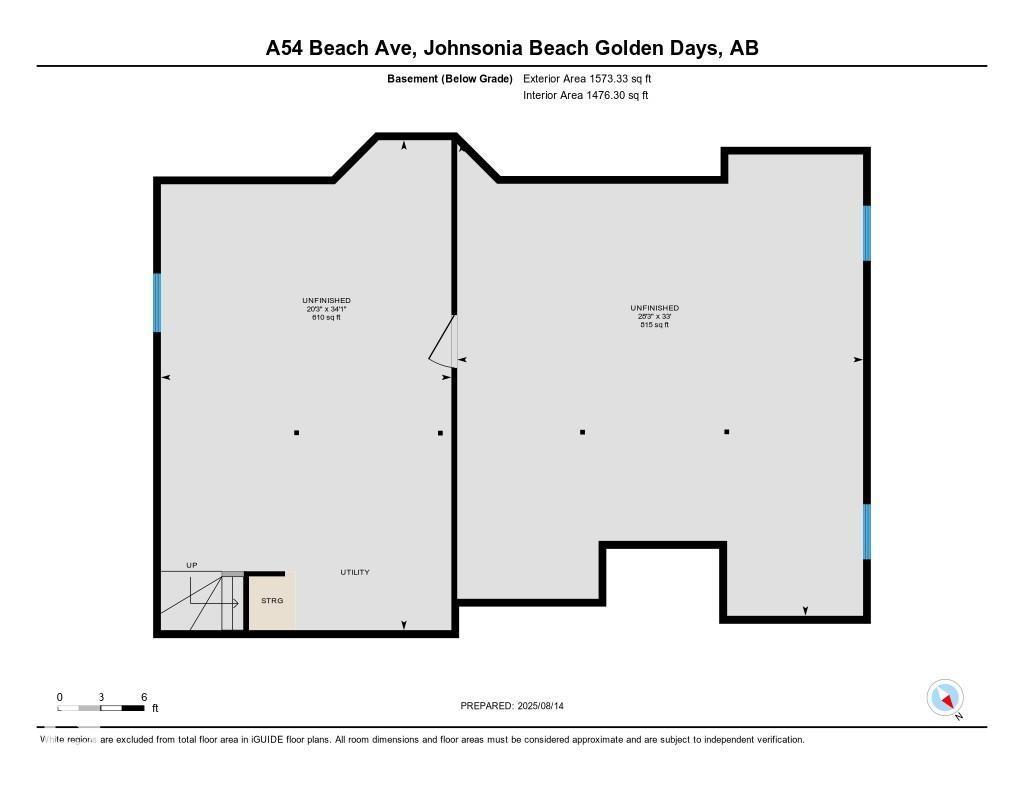3 Bedroom
2 Bathroom
1,676 ft2
Bungalow
Fireplace
Forced Air
Waterfront On Lake
$755,000
LAKEFRONT LIVING AT IT'S FINEST Discover the perfect blend of comfort and relaxation in this 1675 sq.ft. 3 bedroom lakefront bungalow. Featuring an open floor plan while the layout flows seamlessly from the bright living area to the kitchen and dining space. With vaulted ceilings, this home is designed to maximize light, space and stunning views. Step outside to a large covered deck overlooking the water-perfect for the morning coffee, evening sunsets or entertaining friends and family. Your very own boat dock makes it easy to enjoy fishing, boating or simply dipping the toes in the lake. The double attached garage offer plenty of storage for vehicles and outdoor gear. This is more then just a home-it's a lifestyle, bring the boat, your swimsuit and your sense of adventure. (id:62055)
Property Details
|
MLS® Number
|
E4452456 |
|
Property Type
|
Single Family |
|
Neigbourhood
|
Golden Days |
|
Amenities Near By
|
Golf Course, Playground |
|
Community Features
|
Lake Privileges |
|
Features
|
Flat Site |
|
Parking Space Total
|
4 |
|
Structure
|
Deck, Fire Pit, Porch |
|
View Type
|
Lake View |
|
Water Front Type
|
Waterfront On Lake |
Building
|
Bathroom Total
|
2 |
|
Bedrooms Total
|
3 |
|
Amenities
|
Vinyl Windows |
|
Architectural Style
|
Bungalow |
|
Basement Development
|
Unfinished |
|
Basement Type
|
Full (unfinished) |
|
Ceiling Type
|
Vaulted |
|
Constructed Date
|
2002 |
|
Construction Style Attachment
|
Detached |
|
Fire Protection
|
Smoke Detectors |
|
Fireplace Fuel
|
Gas |
|
Fireplace Present
|
Yes |
|
Fireplace Type
|
Corner |
|
Heating Type
|
Forced Air |
|
Stories Total
|
1 |
|
Size Interior
|
1,676 Ft2 |
|
Type
|
House |
Parking
Land
|
Access Type
|
Boat Access |
|
Acreage
|
No |
|
Fronts On
|
Waterfront |
|
Land Amenities
|
Golf Course, Playground |
|
Size Irregular
|
0.258 |
|
Size Total
|
0.258 Ac |
|
Size Total Text
|
0.258 Ac |
|
Surface Water
|
Lake |
Rooms
| Level |
Type |
Length |
Width |
Dimensions |
|
Main Level |
Living Room |
|
|
Measurements not available |
|
Main Level |
Dining Room |
|
|
Measurements not available |
|
Main Level |
Kitchen |
|
|
Measurements not available |
|
Main Level |
Primary Bedroom |
|
|
Measurements not available |
|
Main Level |
Bedroom 2 |
|
|
Measurements not available |
|
Main Level |
Bedroom 3 |
|
|
Measurements not available |


