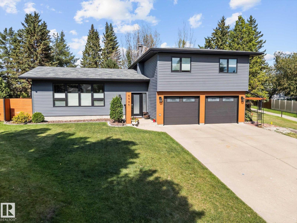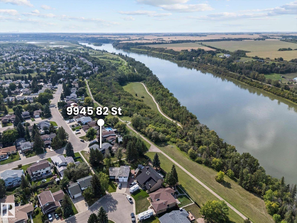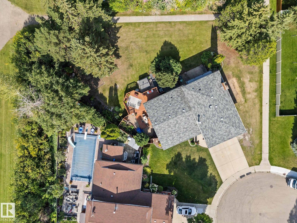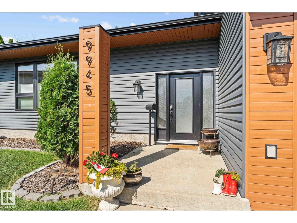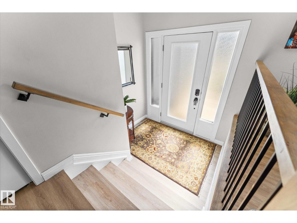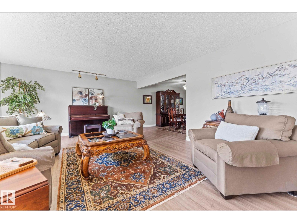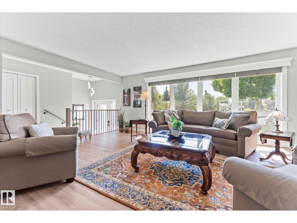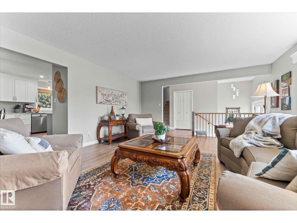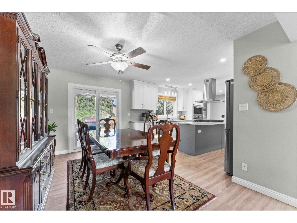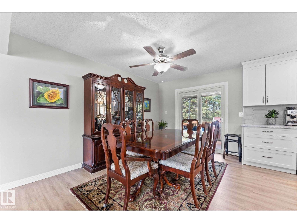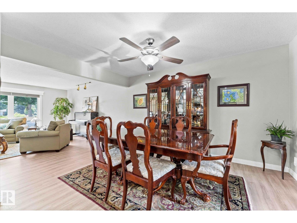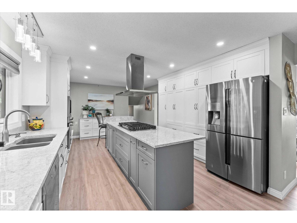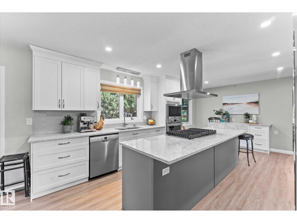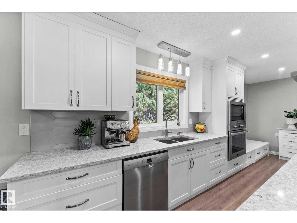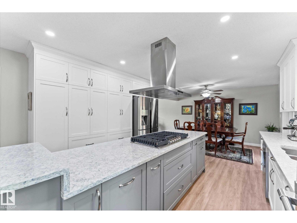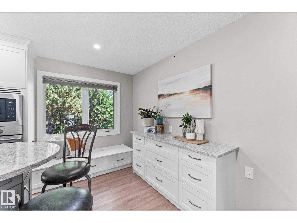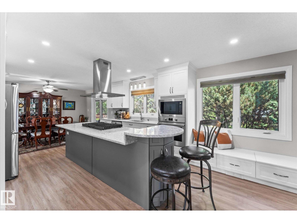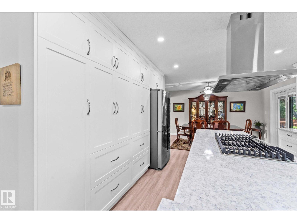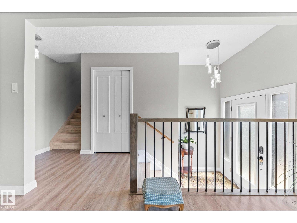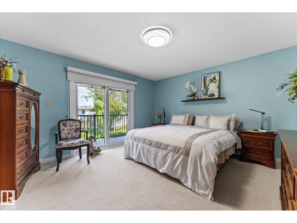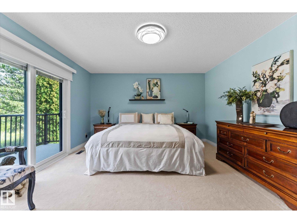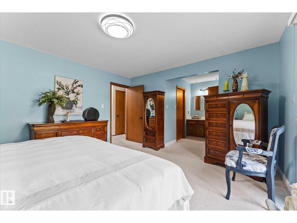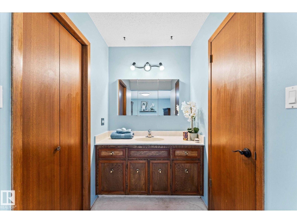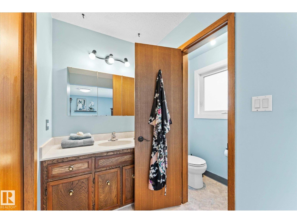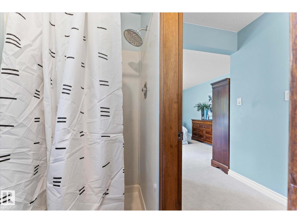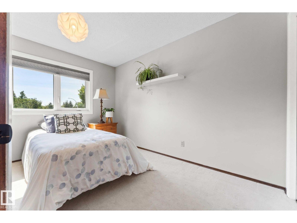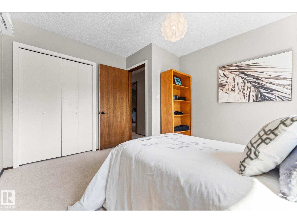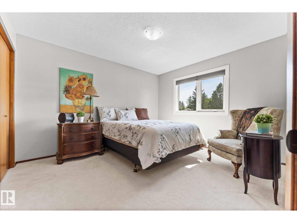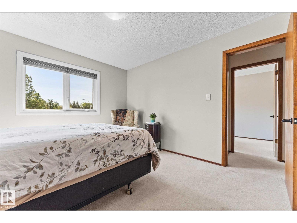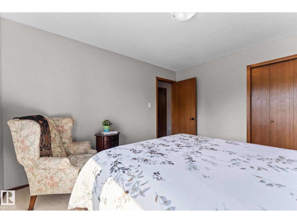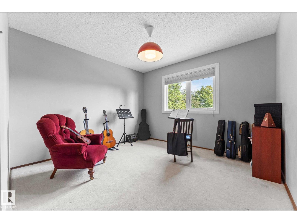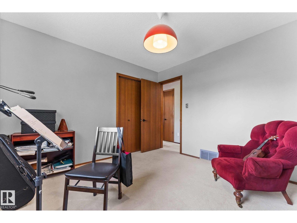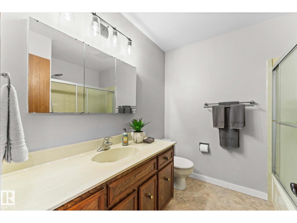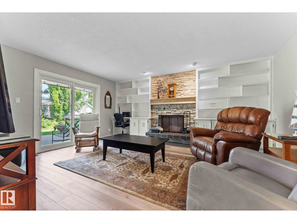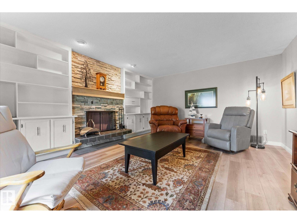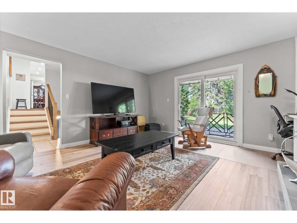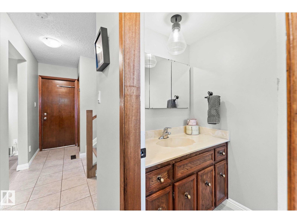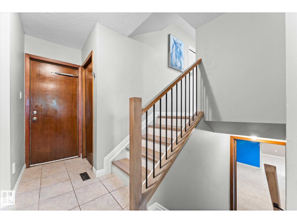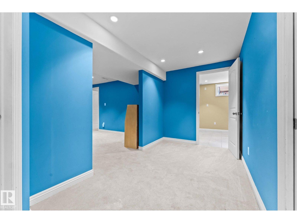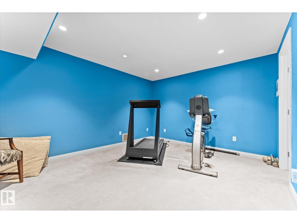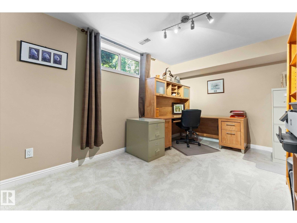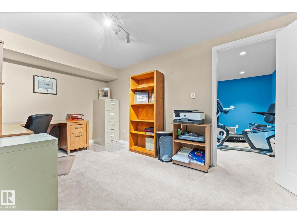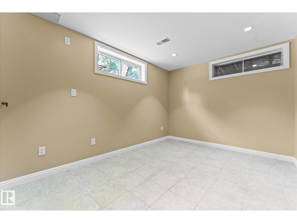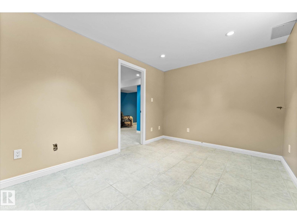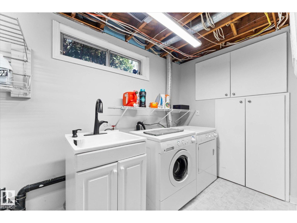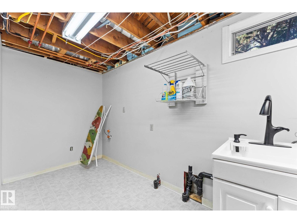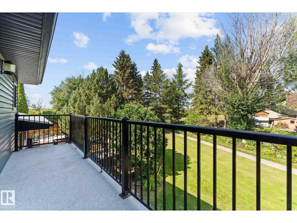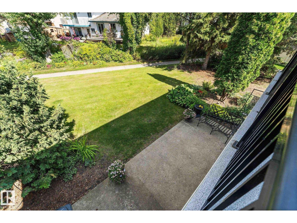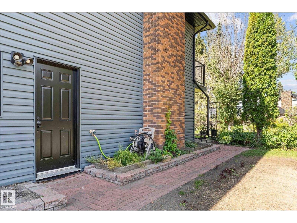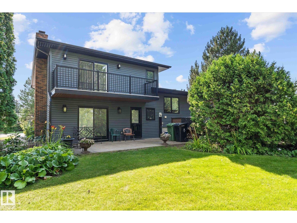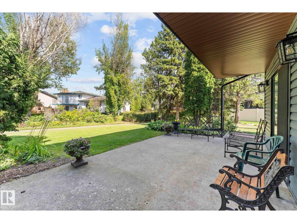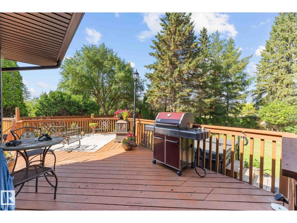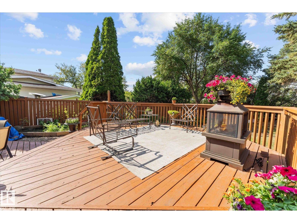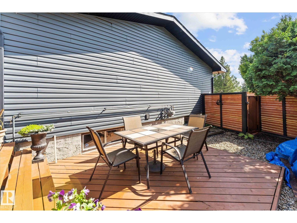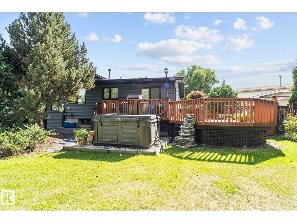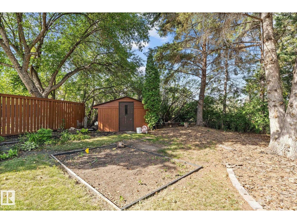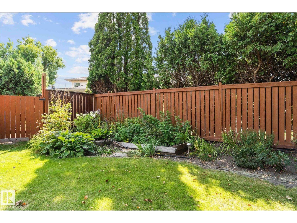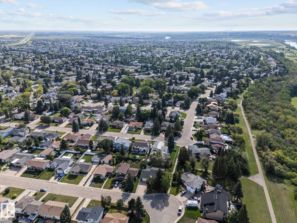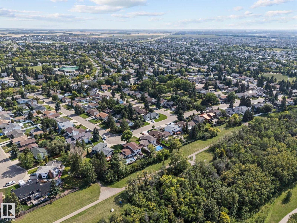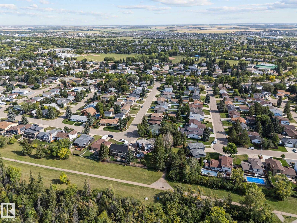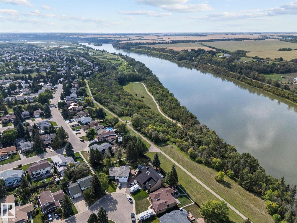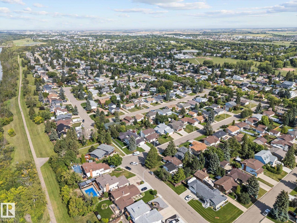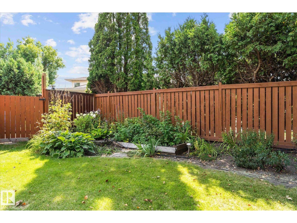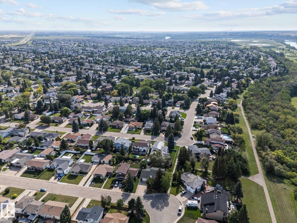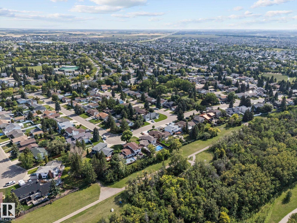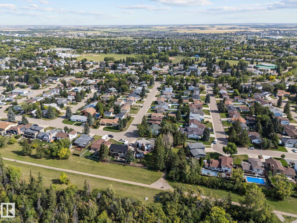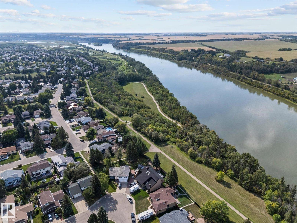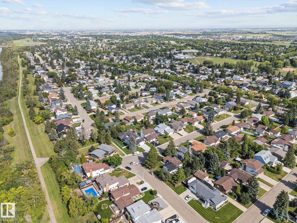6 Bedroom
3 Bathroom
2,241 ft2
Forced Air
$739,999
Backing directly onto the RIVER VALLEY, this 2,200+ sq ft 4-level split combines unbeatable space, location, & updates. Curb appeal shines with a completely updated exterior! Inside, new vinyl plank flooring and railings lead to a bright living room, formal dining area, & a completely remodelled kitchen with quartz counters, custom cabinetry, & modern appliances. Upstairs, discover 4 bedrooms including the primary retreat with private balcony overlooking the massive yard, walk-in closet, & 3-pc ensuite. A 4-pc bath completes this level. The lower level offers a cozy family room with stone fireplace surround and built-ins, plus sliding doors to the patio, and a convenient half bath. The finished basement adds 2 more bedrooms, laundry, and a flex/family room. Outside, enjoy the pie shape yard with a huge deck for entertaining, mature trees, fire pit area, & direct access to nature. With an attached double garage, & close to parks, schools, highway access & amenities, this is a rare river valley gem! (id:62055)
Property Details
|
MLS® Number
|
E4455005 |
|
Property Type
|
Single Family |
|
Neigbourhood
|
Pineview Fort Sask. |
|
Amenities Near By
|
Park, Playground, Schools, Shopping |
|
Community Features
|
Public Swimming Pool |
|
Features
|
Treed, Park/reserve, No Animal Home, No Smoking Home |
|
Structure
|
Deck, Patio(s) |
|
View Type
|
Valley View |
Building
|
Bathroom Total
|
3 |
|
Bedrooms Total
|
6 |
|
Amenities
|
Vinyl Windows |
|
Appliances
|
Dishwasher, Dryer, Garage Door Opener Remote(s), Oven - Built-in, Refrigerator, Stove, Washer, Window Coverings |
|
Basement Development
|
Finished |
|
Basement Type
|
Full (finished) |
|
Constructed Date
|
1978 |
|
Construction Style Attachment
|
Detached |
|
Half Bath Total
|
1 |
|
Heating Type
|
Forced Air |
|
Size Interior
|
2,241 Ft2 |
|
Type
|
House |
Parking
Land
|
Acreage
|
No |
|
Fence Type
|
Not Fenced |
|
Land Amenities
|
Park, Playground, Schools, Shopping |
|
Size Irregular
|
1044.04 |
|
Size Total
|
1044.04 M2 |
|
Size Total Text
|
1044.04 M2 |
Rooms
| Level |
Type |
Length |
Width |
Dimensions |
|
Basement |
Family Room |
4.53 m |
3.41 m |
4.53 m x 3.41 m |
|
Basement |
Bedroom 5 |
4.54 m |
2.79 m |
4.54 m x 2.79 m |
|
Basement |
Bedroom 6 |
3.83 m |
2.75 m |
3.83 m x 2.75 m |
|
Lower Level |
Den |
5.19 m |
4.38 m |
5.19 m x 4.38 m |
|
Main Level |
Living Room |
4.74 m |
6.55 m |
4.74 m x 6.55 m |
|
Main Level |
Dining Room |
4.07 m |
3.13 m |
4.07 m x 3.13 m |
|
Main Level |
Kitchen |
4.06 m |
5.54 m |
4.06 m x 5.54 m |
|
Upper Level |
Primary Bedroom |
4.05 m |
4.38 m |
4.05 m x 4.38 m |
|
Upper Level |
Bedroom 2 |
3.44 m |
3.32 m |
3.44 m x 3.32 m |
|
Upper Level |
Bedroom 3 |
3.8 m |
3.33 m |
3.8 m x 3.33 m |
|
Upper Level |
Bedroom 4 |
3.75 m |
3.32 m |
3.75 m x 3.32 m |


