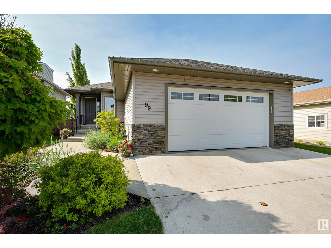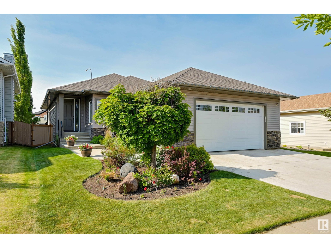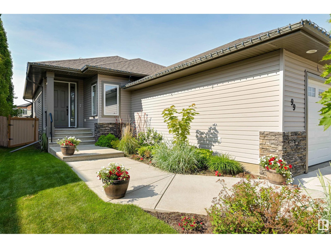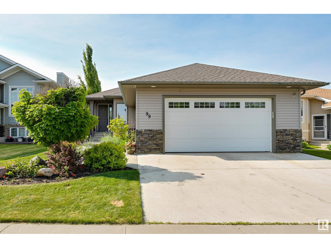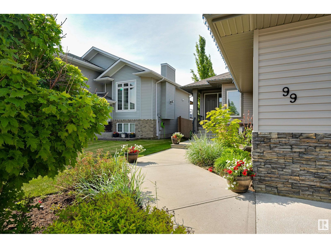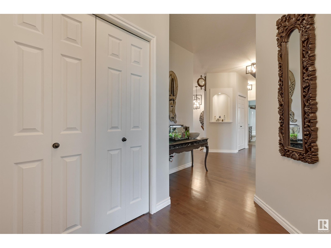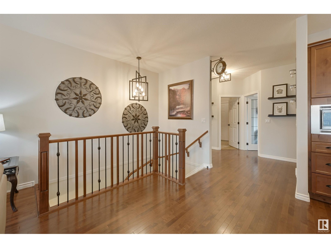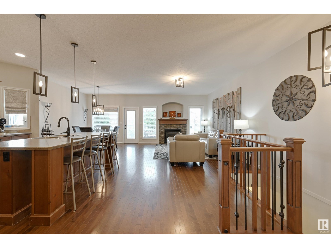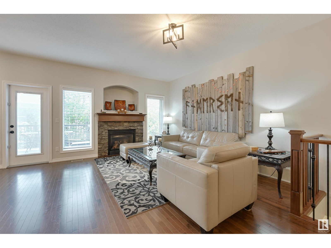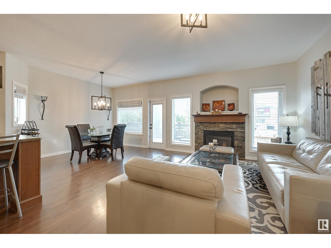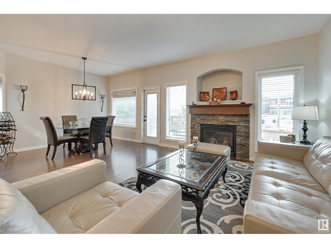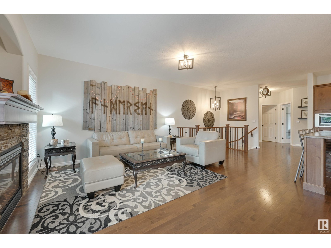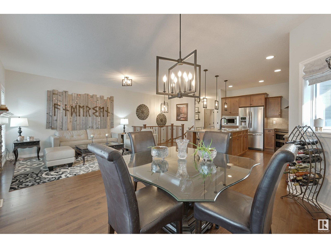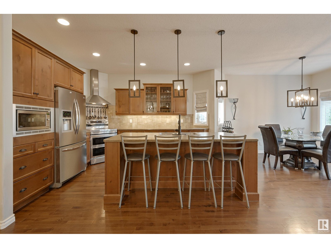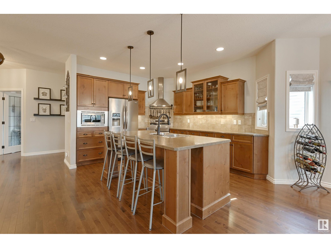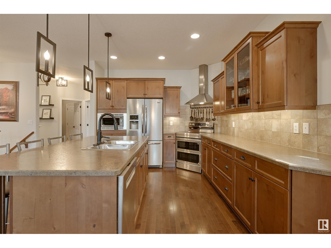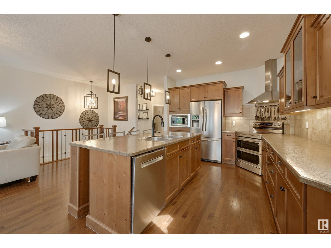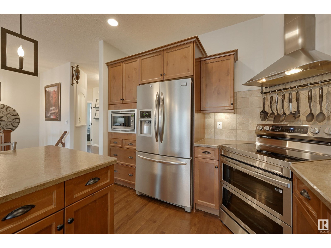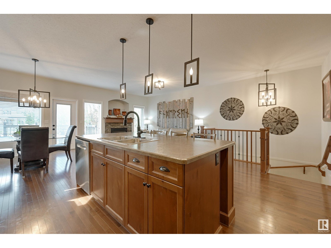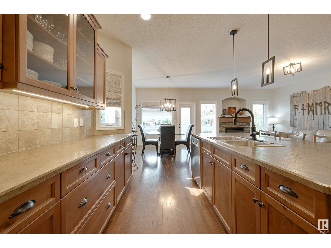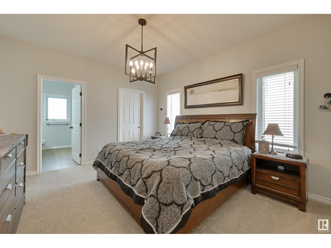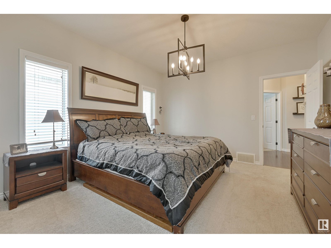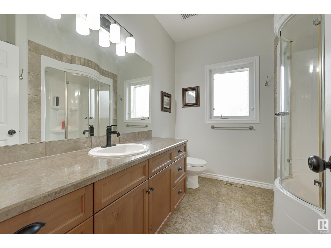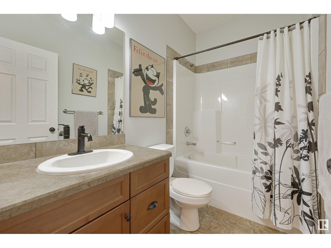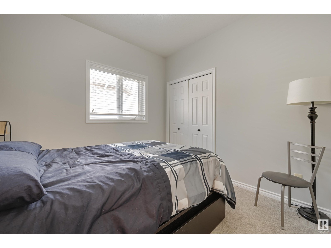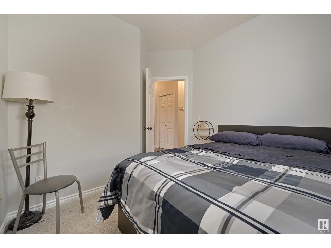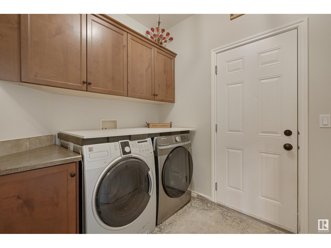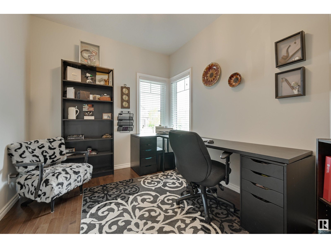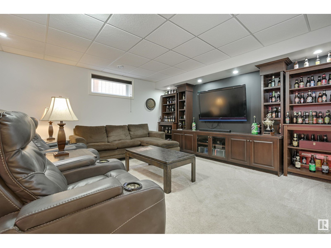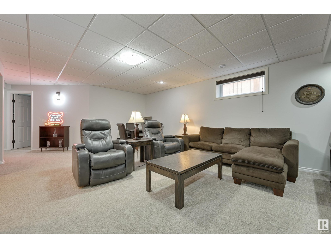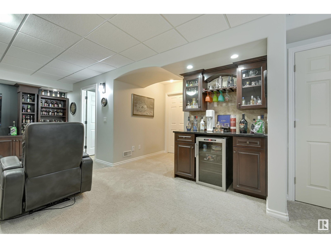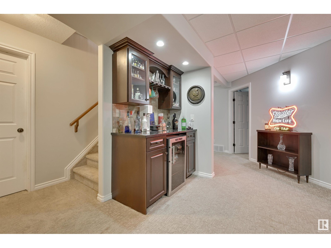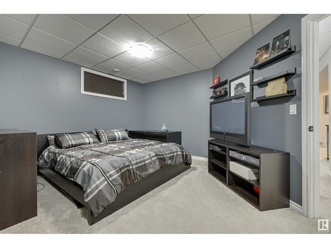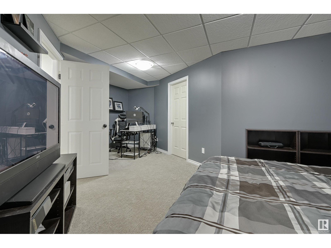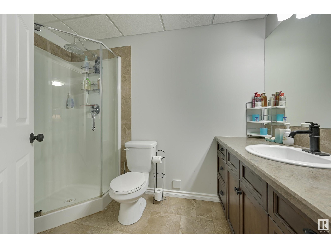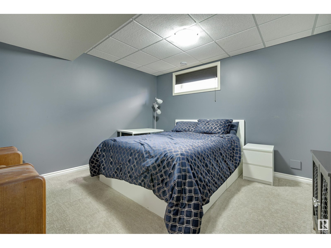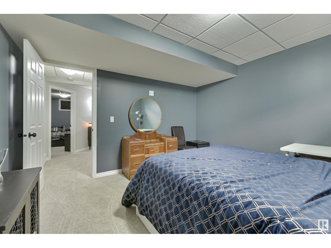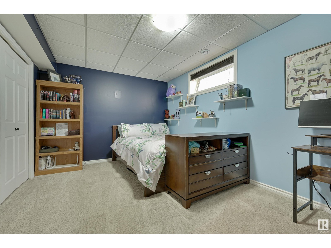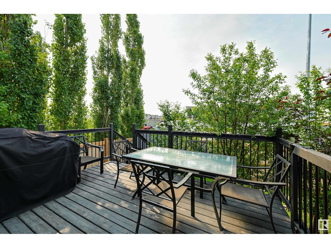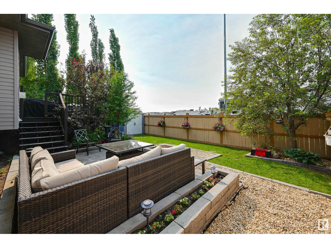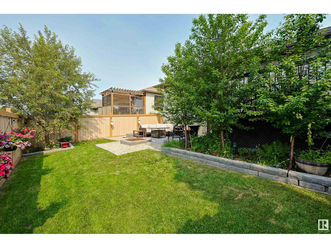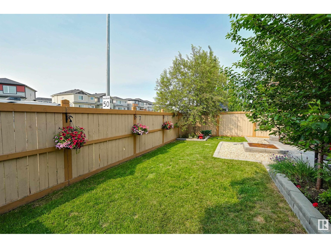5 Bedroom
3 Bathroom
1,438 ft2
Bungalow
Fireplace
Central Air Conditioning
Forced Air
$663,500
Welcome to this beautifully maintained home offering comfort, style & functionality. The main level features a bright open-concept layout with rich hardwood floors, a spacious living room with beautiful gas firepace, elegant dining area & a modern kitchen with stainless steel appliances, loads of counters & ample cabinetry. Private primary retreat featuring large ensuite and closet space. second bedroom, den/office and main level laudry. The fully finished basement is a true showstopper—complete with built-in bar and media /recreation room. 3 bedrooms and full bathroom, and lots of storage. Step outside to a private, landscaped backyard with a large upper deck, perfect for BBQs, and a lower stone patio with firepit & stylish seating area. Ideal for relaxing or entertaining. Double oversize heated garage. Central Air Conditioning.Located on a quiet cul-de-sac close to schools, parks & shopping! (id:62055)
Property Details
|
MLS® Number
|
E4445252 |
|
Property Type
|
Single Family |
|
Neigbourhood
|
Windrose |
|
Amenities Near By
|
Golf Course, Schools, Shopping |
|
Features
|
Flat Site, Closet Organizers |
|
Structure
|
Deck, Fire Pit |
Building
|
Bathroom Total
|
3 |
|
Bedrooms Total
|
5 |
|
Appliances
|
Dishwasher, Dryer, Garage Door Opener Remote(s), Garage Door Opener, Hood Fan, Microwave, Refrigerator, Storage Shed, Stove, Central Vacuum, Washer, Window Coverings |
|
Architectural Style
|
Bungalow |
|
Basement Development
|
Finished |
|
Basement Type
|
Full (finished) |
|
Constructed Date
|
2009 |
|
Construction Style Attachment
|
Detached |
|
Cooling Type
|
Central Air Conditioning |
|
Fireplace Fuel
|
Gas |
|
Fireplace Present
|
Yes |
|
Fireplace Type
|
Unknown |
|
Heating Type
|
Forced Air |
|
Stories Total
|
1 |
|
Size Interior
|
1,438 Ft2 |
|
Type
|
House |
Parking
|
Attached Garage
|
|
|
Heated Garage
|
|
|
Oversize
|
|
Land
|
Acreage
|
No |
|
Fence Type
|
Fence |
|
Land Amenities
|
Golf Course, Schools, Shopping |
Rooms
| Level |
Type |
Length |
Width |
Dimensions |
|
Lower Level |
Family Room |
6.09 m |
4.52 m |
6.09 m x 4.52 m |
|
Lower Level |
Bedroom 3 |
4.35 m |
3.49 m |
4.35 m x 3.49 m |
|
Lower Level |
Bedroom 4 |
3.73 m |
3.59 m |
3.73 m x 3.59 m |
|
Lower Level |
Bedroom 5 |
4.57 m |
3.16 m |
4.57 m x 3.16 m |
|
Main Level |
Living Room |
4.59 m |
3.64 m |
4.59 m x 3.64 m |
|
Main Level |
Dining Room |
3.61 m |
3.51 m |
3.61 m x 3.51 m |
|
Main Level |
Kitchen |
4.05 m |
3.35 m |
4.05 m x 3.35 m |
|
Main Level |
Den |
3.47 m |
2.63 m |
3.47 m x 2.63 m |
|
Main Level |
Primary Bedroom |
4.14 m |
3.82 m |
4.14 m x 3.82 m |
|
Main Level |
Bedroom 2 |
2.95 m |
2.81 m |
2.95 m x 2.81 m |


