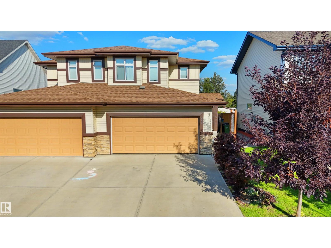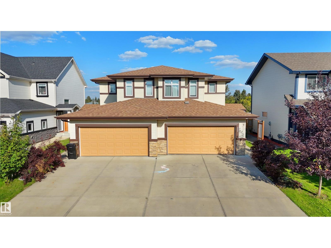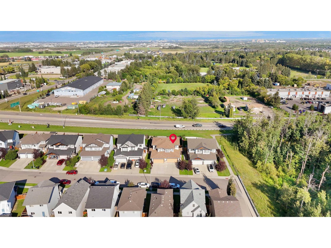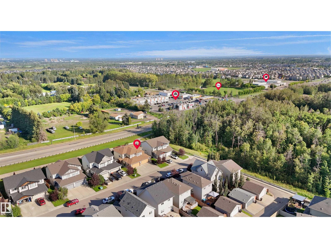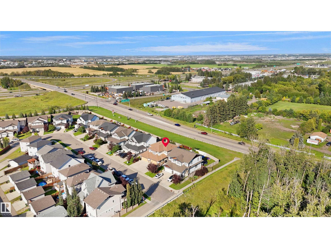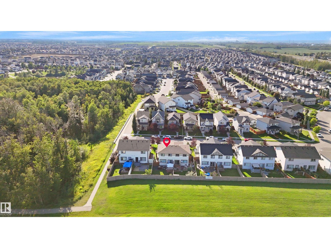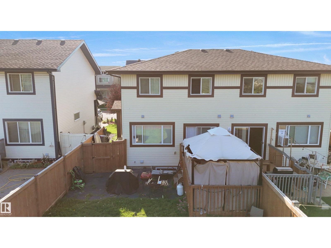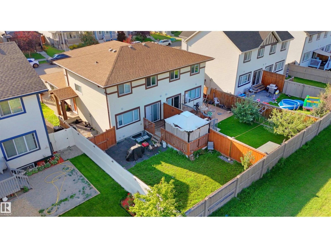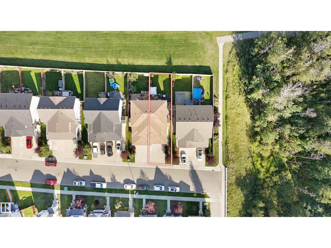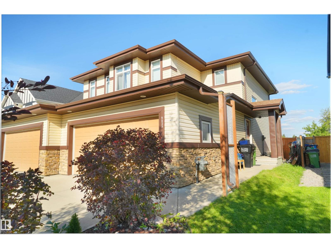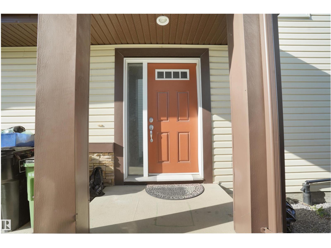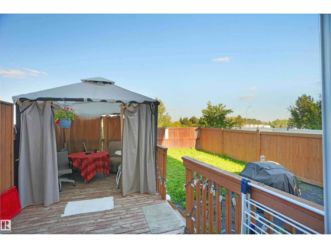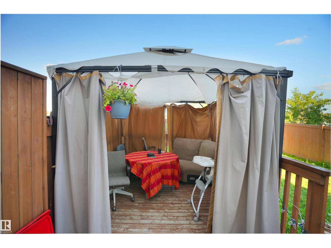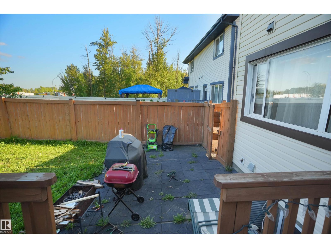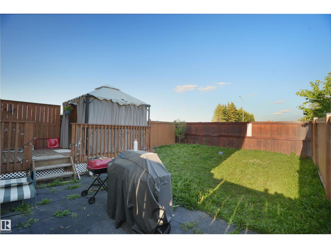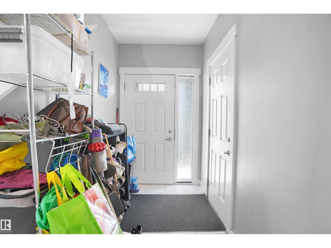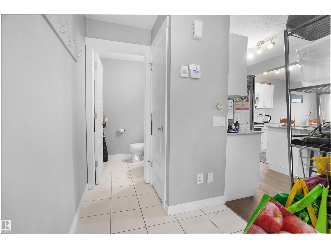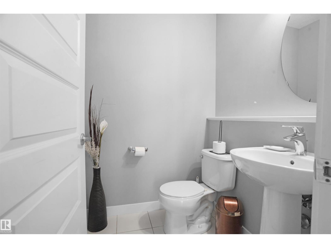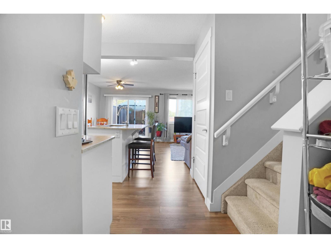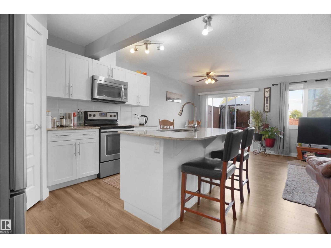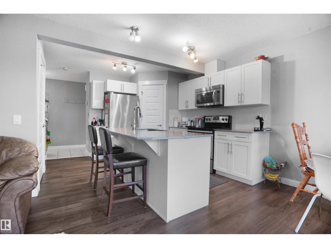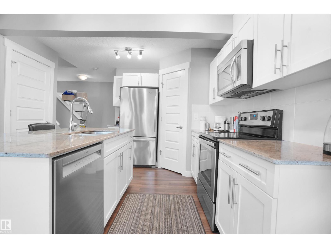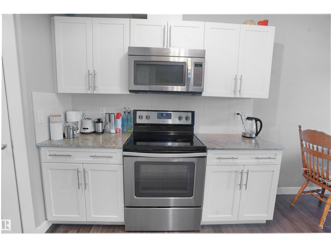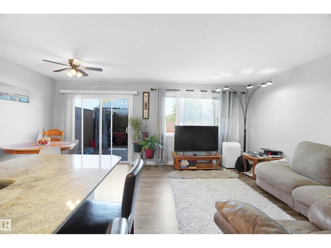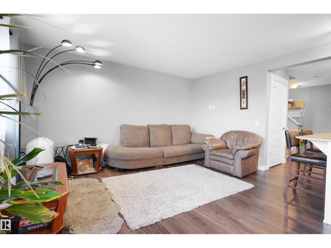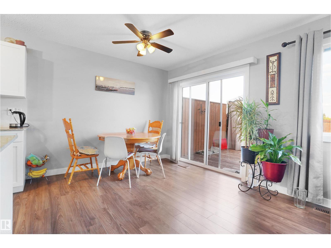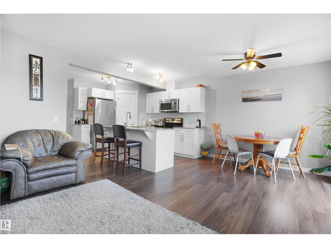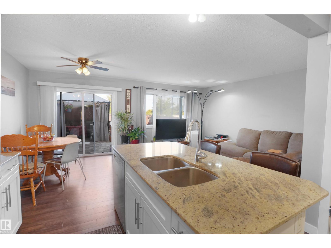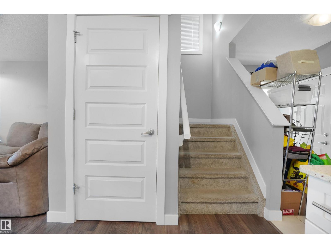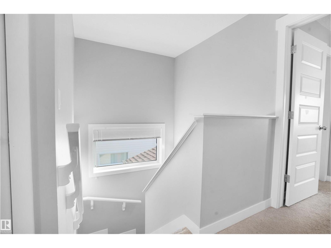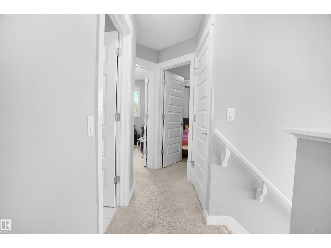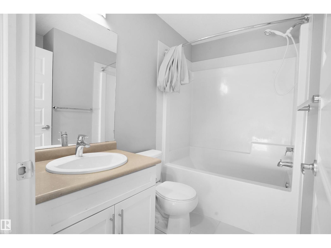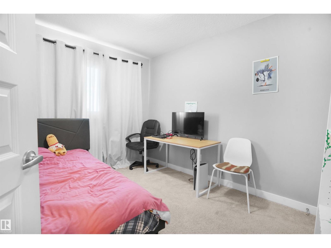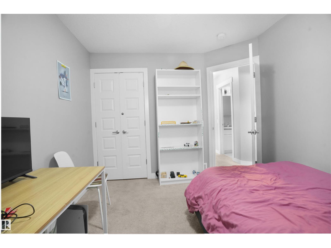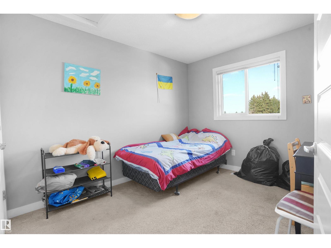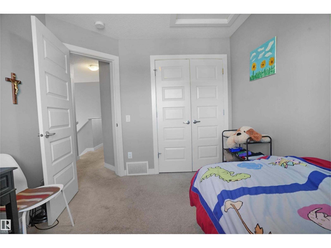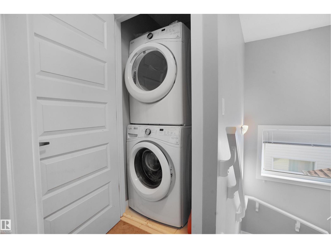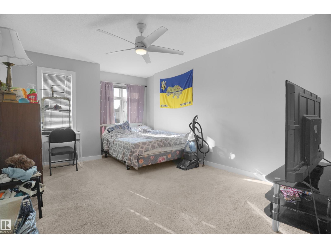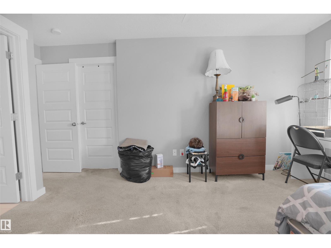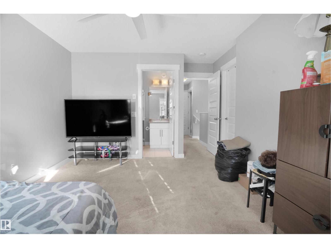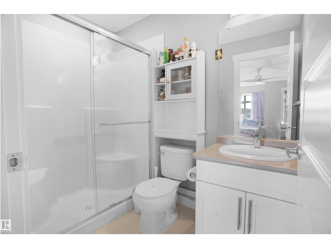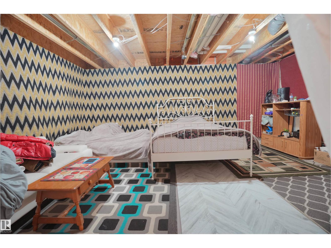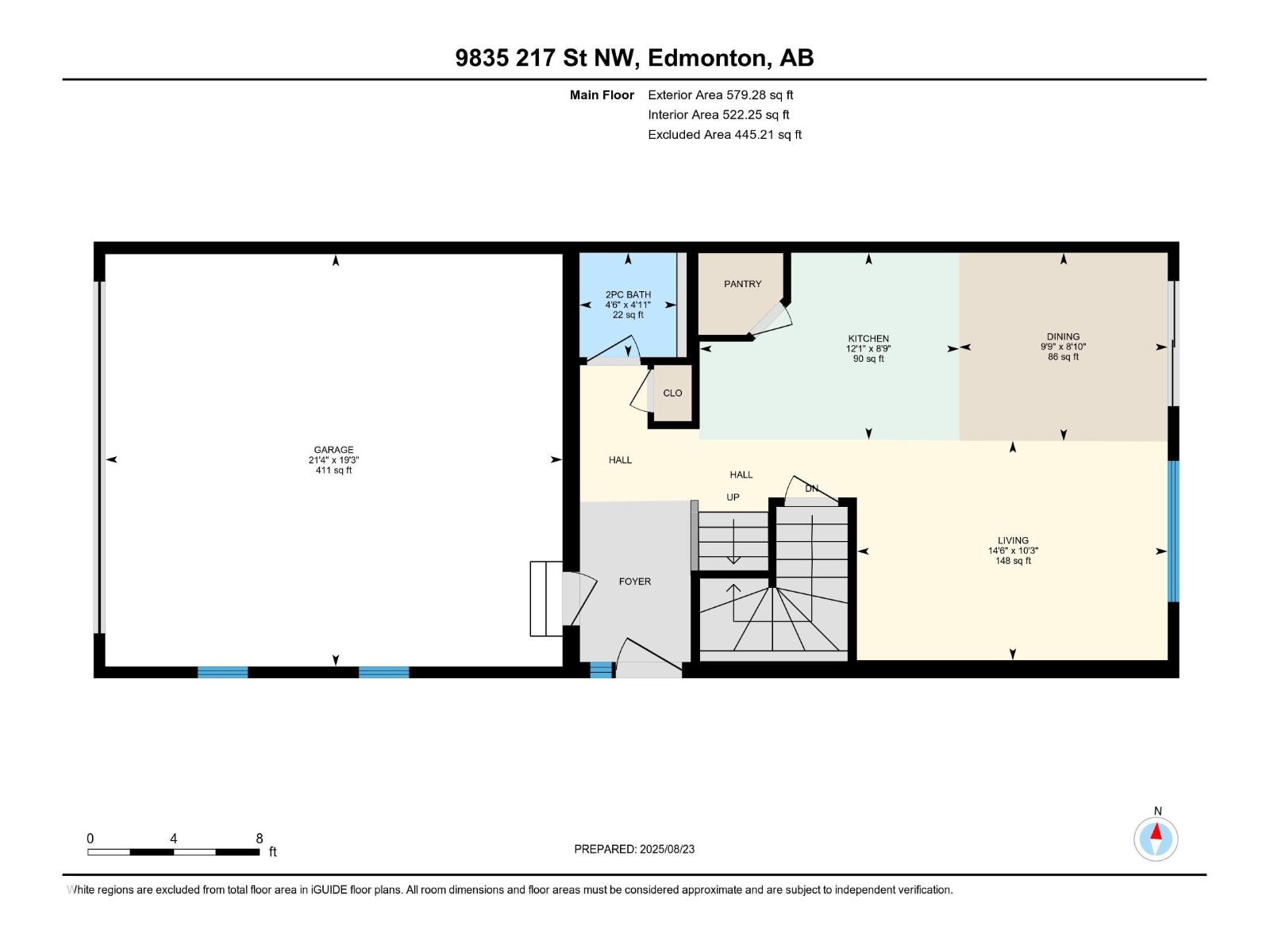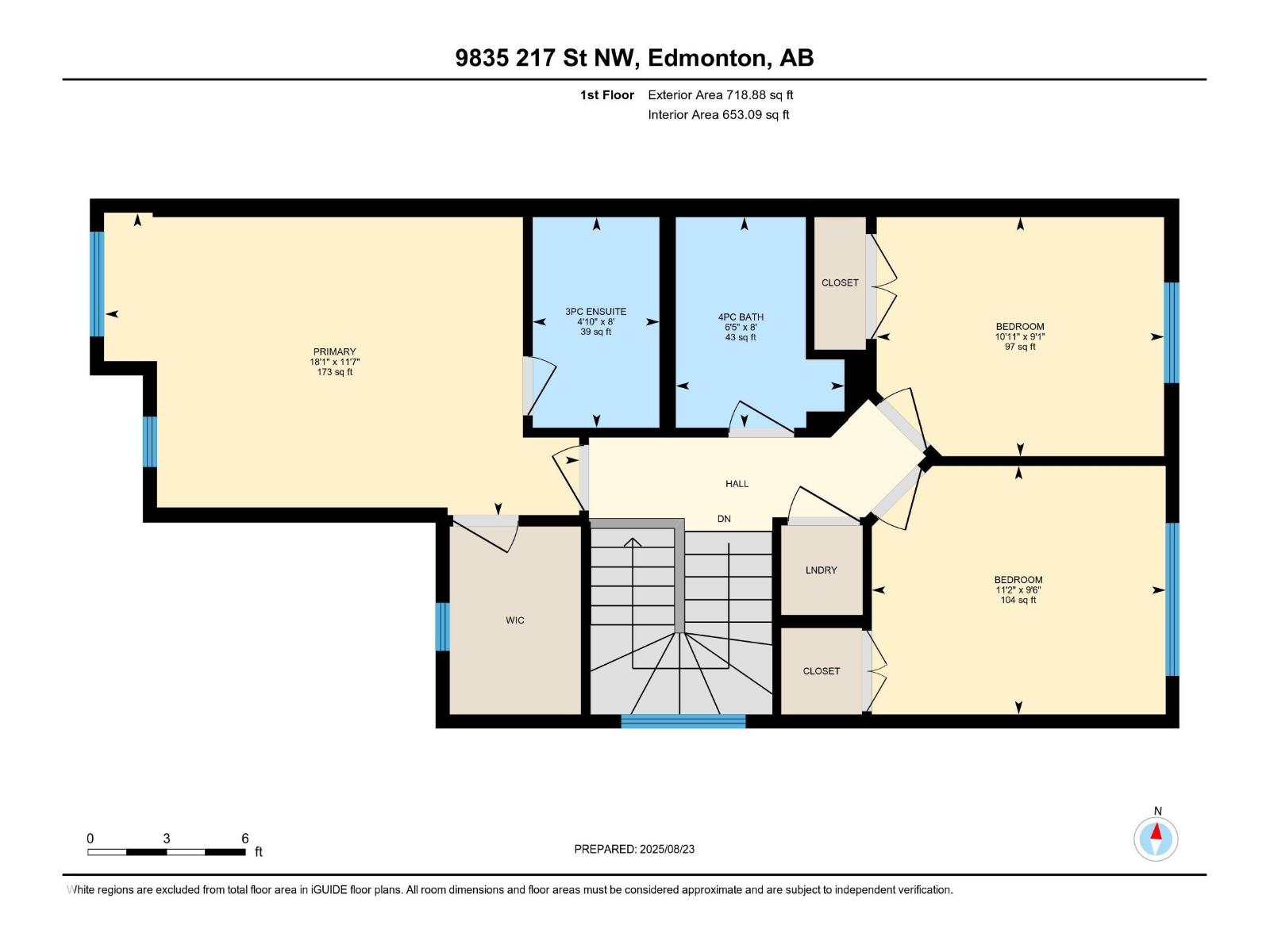3 Bedroom
3 Bathroom
1,298 ft2
Forced Air
$439,500
Welcome to this stunning 2-storey home on a quiet street in Secord featuring 3 spacious bedrooms and 2.5 bathrooms. An open-concept main floor with a modern kitchen boasting stainless-steel appliances, island, lots of cabinetry and pantry. The bright living area flows seamlessly to the dining space and patio doors leading to the backyard. Upstairs, the primary suite includes a walk-in closet and ensuite, accompanied by two additional bedrooms, a full bath and laundry. The basement awaits your personal touch. Enjoy the convenience of an attached garage, extended deck and a thoughtfully designed floor plan. Ideally located near schools, parks, shopping at Lewis Estates and West Edmonton Mall, Costco, restaurants, and easy access to Anthony Henday and Whitemud Drive, this home provides everything your family needs. A beautiful choice for first-time buyers or investors alike! (id:62055)
Property Details
|
MLS® Number
|
E4454668 |
|
Property Type
|
Single Family |
|
Neigbourhood
|
Secord |
|
Amenities Near By
|
Playground, Public Transit, Schools, Shopping |
|
Features
|
See Remarks |
|
Structure
|
Deck |
Building
|
Bathroom Total
|
3 |
|
Bedrooms Total
|
3 |
|
Appliances
|
Dishwasher, Dryer, Microwave Range Hood Combo, Refrigerator, Stove, Washer, Window Coverings |
|
Basement Development
|
Unfinished |
|
Basement Type
|
Full (unfinished) |
|
Constructed Date
|
2016 |
|
Construction Style Attachment
|
Semi-detached |
|
Half Bath Total
|
1 |
|
Heating Type
|
Forced Air |
|
Stories Total
|
2 |
|
Size Interior
|
1,298 Ft2 |
|
Type
|
Duplex |
Parking
Land
|
Acreage
|
No |
|
Fence Type
|
Fence |
|
Land Amenities
|
Playground, Public Transit, Schools, Shopping |
|
Size Irregular
|
289.47 |
|
Size Total
|
289.47 M2 |
|
Size Total Text
|
289.47 M2 |
Rooms
| Level |
Type |
Length |
Width |
Dimensions |
|
Main Level |
Living Room |
|
|
3.1m x 4.4m |
|
Main Level |
Dining Room |
|
|
2.7m x 2.9m |
|
Main Level |
Kitchen |
|
|
2.7m x 3.7m |
|
Upper Level |
Primary Bedroom |
|
|
3.5m x 5.5m |
|
Upper Level |
Bedroom 2 |
|
|
2.9m x 3.4m |
|
Upper Level |
Bedroom 3 |
|
|
2.8m x 3.3m |
|
Upper Level |
Laundry Room |
|
|
Measurements not available |


