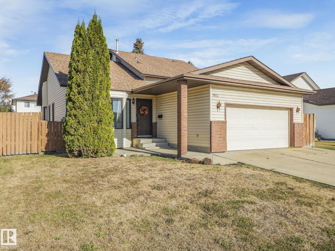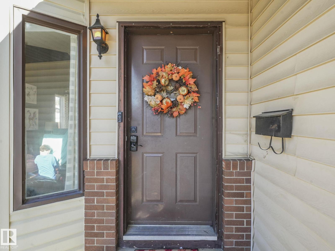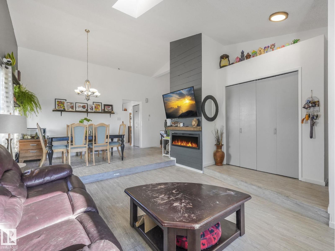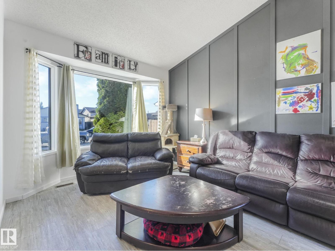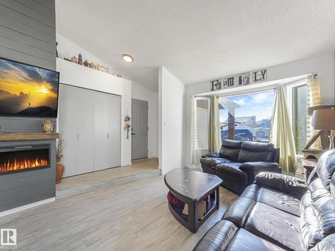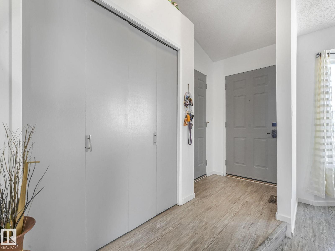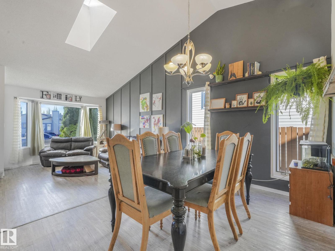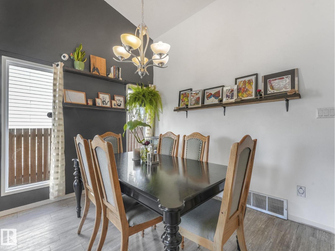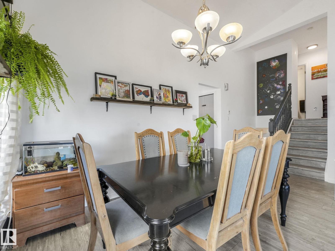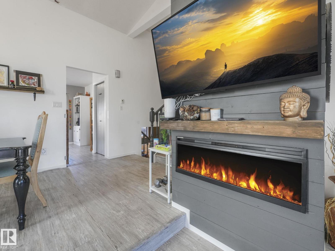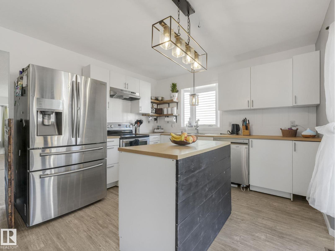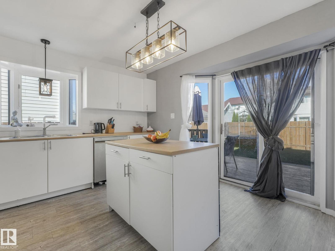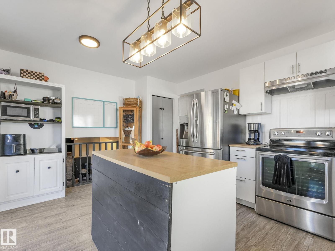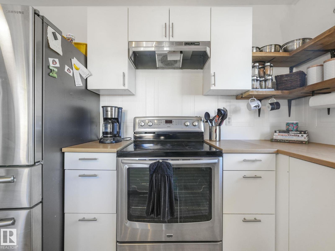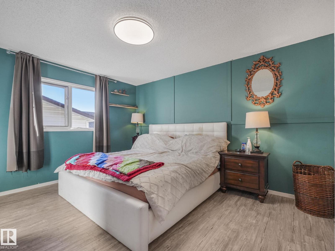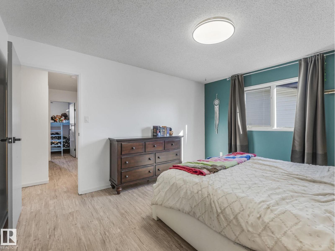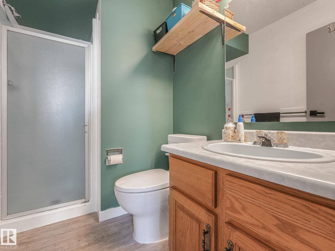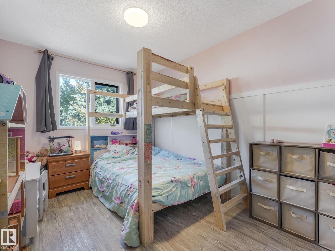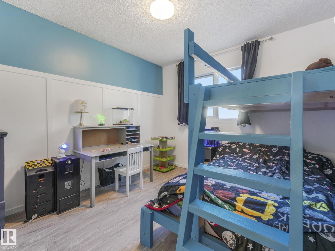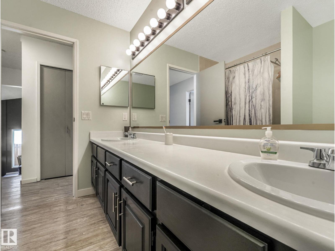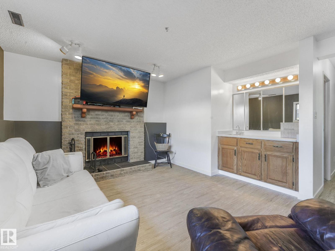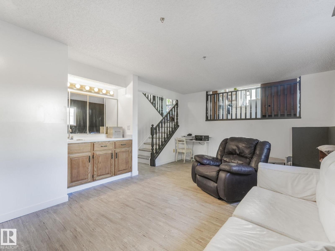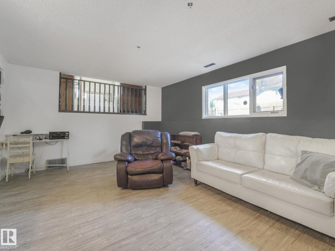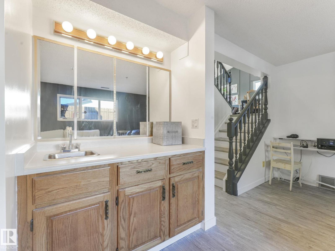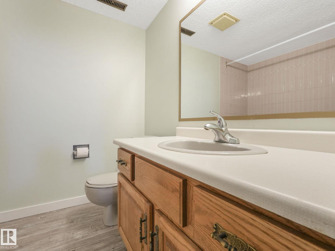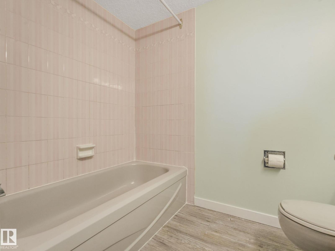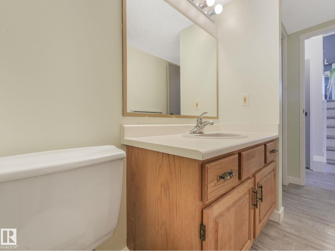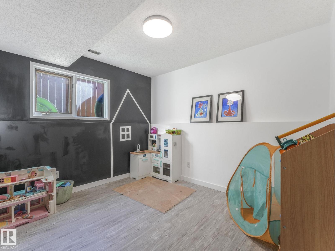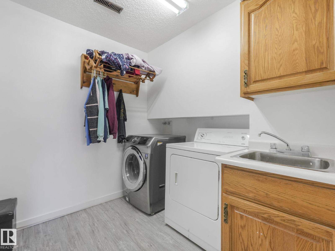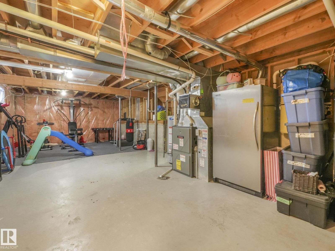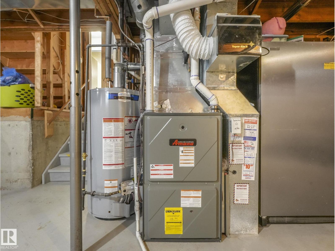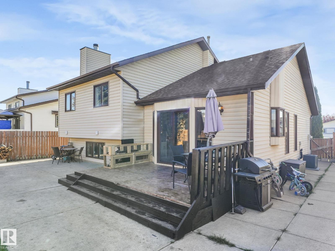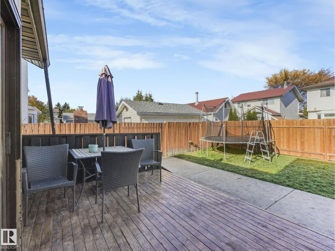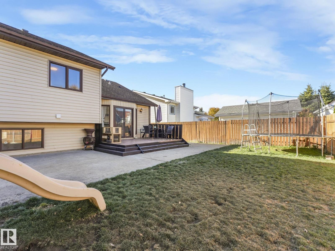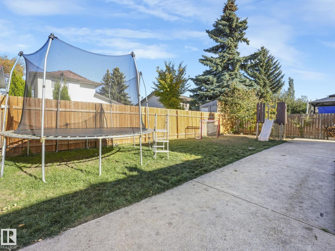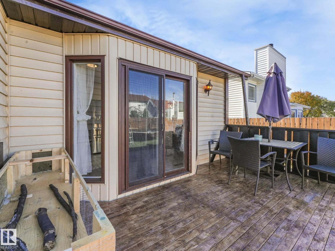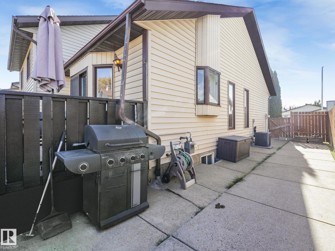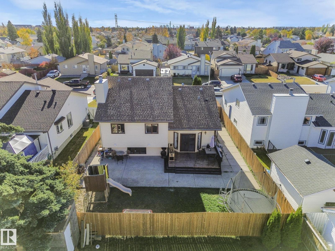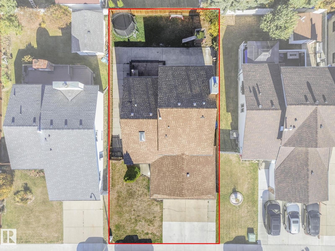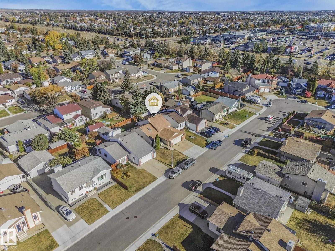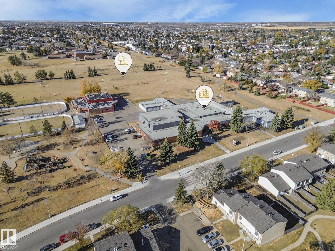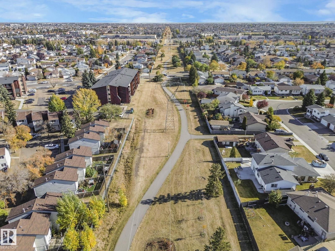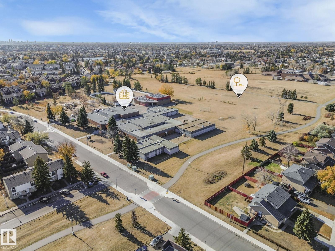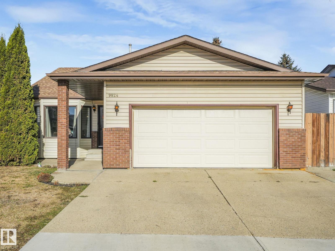4 Bedroom
3 Bathroom
1,354 ft2
Central Air Conditioning
Forced Air
$455,000
Welcome to this beautifully updated 4-level split home offering over 2400 sq ft of total living space. With 4 bedrooms & 3 full baths, this property provides exceptional comfort & functionality. The main level impresses with a vaulted ceiling, skylight, & open-concept dining area. The primary suite features a 4-piece ensuite & walk-in closet. Recent upgrades include new kitchen cabinetry, counters, and appliances (2023), new flooring throughout (2023 & 2025), new light fixtures (2024) & fresh paint throughout (2025). Enjoy year-round comfort with central AC (2023). Step outside to the spacious backyard, complete with a new back fence (2024) & a double attached garage. Walking distance to Lorelei elementary school & quick drive to all amenities including Sobeys, Starbucks and Boston Pizza! Quick access to Anthony Henday! Enjoy many nearby walking trails with views of Beaumaris Lake! Move-in ready & meticulously maintained, this home blends modern updates with timeless charm-the perfect place to call home. (id:62055)
Property Details
|
MLS® Number
|
E4462521 |
|
Property Type
|
Single Family |
|
Neigbourhood
|
Lorelei |
|
Amenities Near By
|
Schools, Shopping |
|
Features
|
Flat Site |
Building
|
Bathroom Total
|
3 |
|
Bedrooms Total
|
4 |
|
Appliances
|
Dishwasher, Dryer, Garage Door Opener Remote(s), Garage Door Opener, Refrigerator, Stove, Washer |
|
Basement Development
|
Unfinished |
|
Basement Type
|
Full (unfinished) |
|
Ceiling Type
|
Vaulted |
|
Constructed Date
|
1986 |
|
Construction Style Attachment
|
Detached |
|
Cooling Type
|
Central Air Conditioning |
|
Heating Type
|
Forced Air |
|
Size Interior
|
1,354 Ft2 |
|
Type
|
House |
Parking
Land
|
Acreage
|
No |
|
Fence Type
|
Fence |
|
Land Amenities
|
Schools, Shopping |
|
Size Irregular
|
507.15 |
|
Size Total
|
507.15 M2 |
|
Size Total Text
|
507.15 M2 |
Rooms
| Level |
Type |
Length |
Width |
Dimensions |
|
Lower Level |
Family Room |
5.75 m |
|
5.75 m x Measurements not available |
|
Lower Level |
Bedroom 4 |
3.2 m |
|
3.2 m x Measurements not available |
|
Lower Level |
Laundry Room |
2.46 m |
|
2.46 m x Measurements not available |
|
Main Level |
Living Room |
4.65 m |
|
4.65 m x Measurements not available |
|
Main Level |
Dining Room |
4.8 m |
|
4.8 m x Measurements not available |
|
Main Level |
Kitchen |
4.65 m |
|
4.65 m x Measurements not available |
|
Upper Level |
Primary Bedroom |
4.25 m |
|
4.25 m x Measurements not available |
|
Upper Level |
Bedroom 2 |
3.98 m |
|
3.98 m x Measurements not available |
|
Upper Level |
Bedroom 3 |
2.75 m |
|
2.75 m x Measurements not available |


