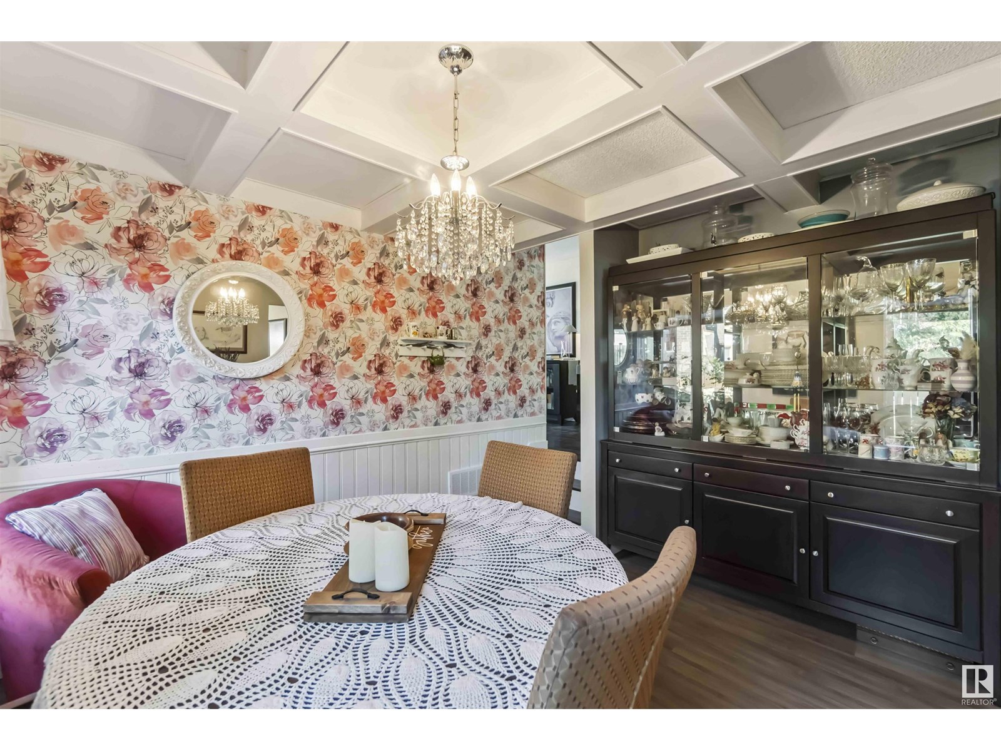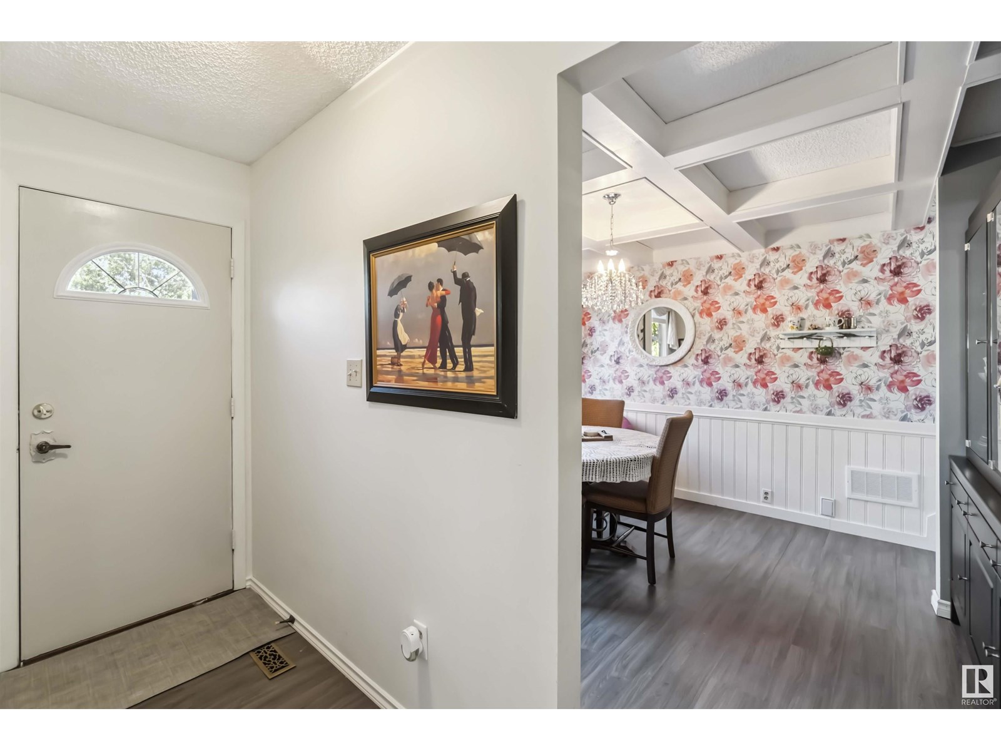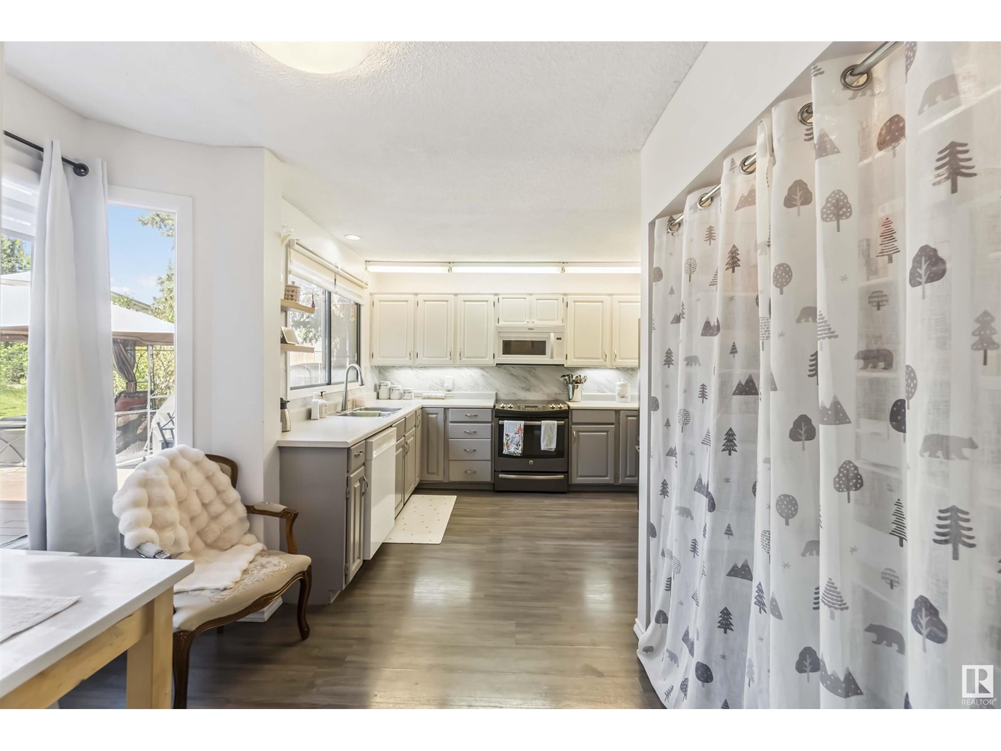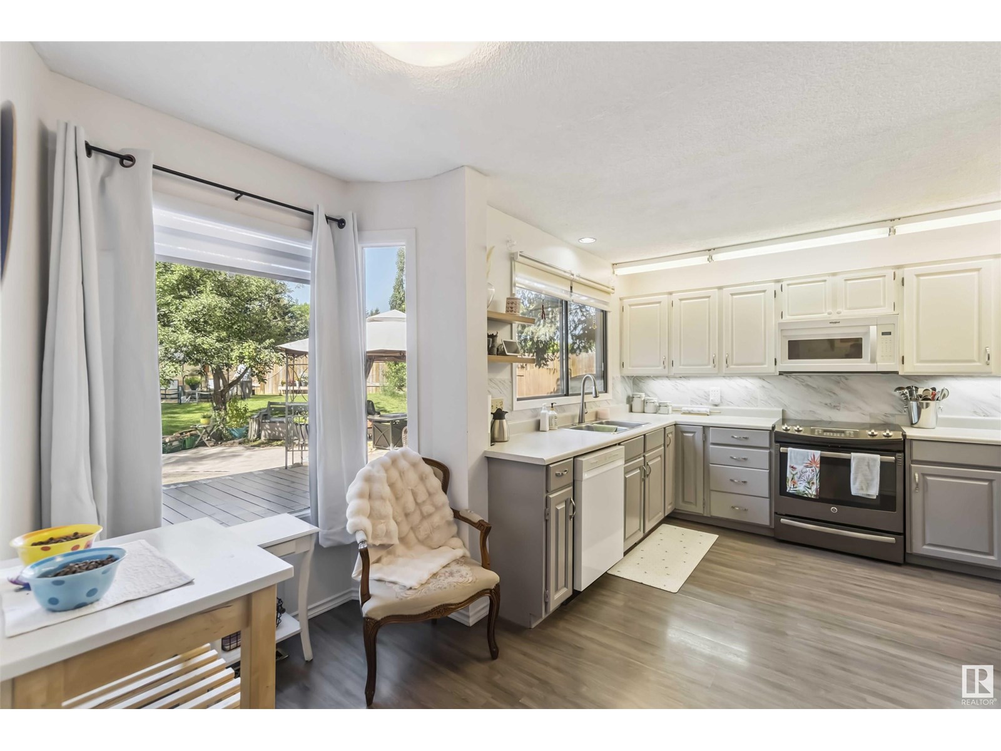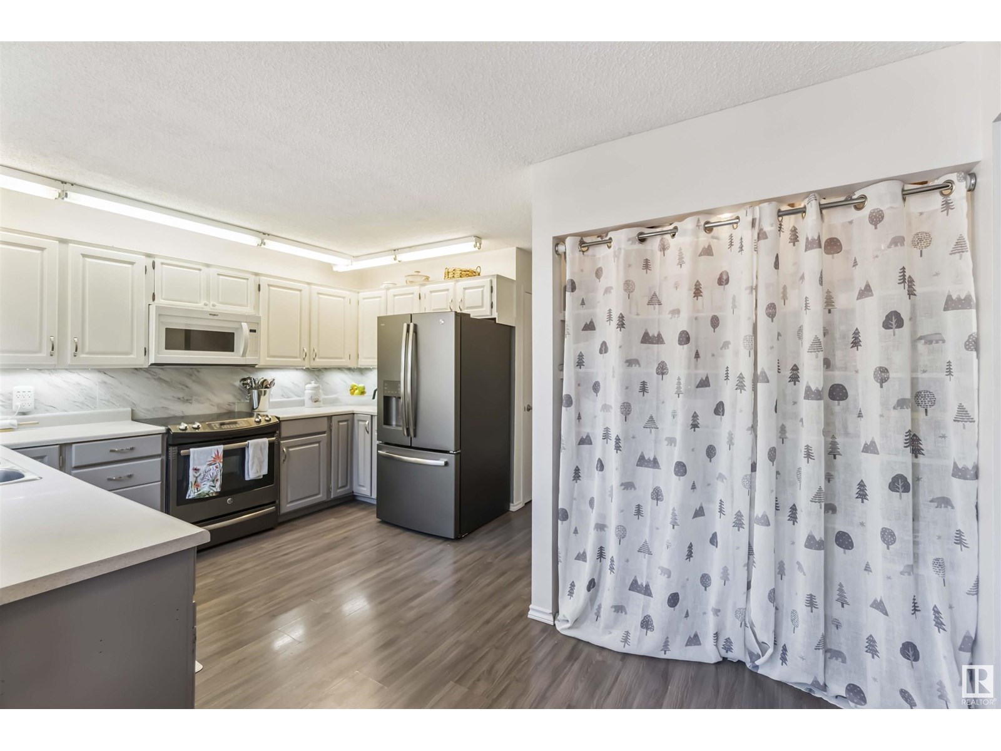3 Bedroom
3 Bathroom
2,282 ft2
Fireplace
Forced Air
$595,000
Don’t miss this rare chance to own one of the LARGEST LOTS (1221m2/0.3 acres)in the desired community of La Perle! Nestled on a quiet cul-de-sac, this 2,281 sq ft home blends classic charm w thoughtful upgrades & family-focused design. Step in to the foyer w wood accents leading to a light filled living space anchored by a stunning arched brick fireplace. Coffered ceilings elevate the formal dining room, while the updated kitchen opens seamlessly to indoor & outdoor living. Entertain year-round in the finished sunroom or step outside to a private, fully landscaped oasis—w mature trees, a greenhouse, shed, play area, & space to relax or garden. Upstairs, you'll find 3 spacious bdrms including a king-sized primary w walk-in closet & ensuite. Smart updates continue at the back entry w a spacious & functional drop zone designed for busy family life. Oversized Dbl Garage! Mins from schools, parks, transit & shopping, this one-of-a-kind property offers exceptional / functional space that your family deserves. (id:62055)
Property Details
|
MLS® Number
|
E4448477 |
|
Property Type
|
Single Family |
|
Neigbourhood
|
La Perle |
|
Amenities Near By
|
Golf Course, Playground |
|
Features
|
Cul-de-sac, Paved Lane, No Back Lane, Closet Organizers, No Smoking Home |
|
Structure
|
Deck |
Building
|
Bathroom Total
|
3 |
|
Bedrooms Total
|
3 |
|
Amenities
|
Ceiling - 10ft |
|
Appliances
|
Dishwasher, Dryer, Fan, Garage Door Opener Remote(s), Garage Door Opener, Microwave Range Hood Combo, Refrigerator, Storage Shed, Stove, Central Vacuum, Washer, Window Coverings |
|
Basement Development
|
Partially Finished |
|
Basement Type
|
Full (partially Finished) |
|
Constructed Date
|
1980 |
|
Construction Style Attachment
|
Detached |
|
Fire Protection
|
Smoke Detectors |
|
Fireplace Fuel
|
Wood |
|
Fireplace Present
|
Yes |
|
Fireplace Type
|
Woodstove |
|
Half Bath Total
|
1 |
|
Heating Type
|
Forced Air |
|
Stories Total
|
2 |
|
Size Interior
|
2,282 Ft2 |
|
Type
|
House |
Parking
Land
|
Acreage
|
No |
|
Fence Type
|
Fence |
|
Land Amenities
|
Golf Course, Playground |
|
Size Irregular
|
1221 |
|
Size Total
|
1221 M2 |
|
Size Total Text
|
1221 M2 |
Rooms
| Level |
Type |
Length |
Width |
Dimensions |
|
Main Level |
Living Room |
5.78 m |
3.04 m |
5.78 m x 3.04 m |
|
Main Level |
Dining Room |
3.22 m |
2.98 m |
3.22 m x 2.98 m |
|
Main Level |
Kitchen |
3.22 m |
2.98 m |
3.22 m x 2.98 m |
|
Main Level |
Family Room |
4.7 m |
3.84 m |
4.7 m x 3.84 m |
|
Main Level |
Sunroom |
6.48 m |
4.07 m |
6.48 m x 4.07 m |
|
Upper Level |
Primary Bedroom |
4.35 m |
3.62 m |
4.35 m x 3.62 m |
|
Upper Level |
Bedroom 2 |
4.14 m |
4.05 m |
4.14 m x 4.05 m |
|
Upper Level |
Bedroom 3 |
3.35 m |
4.05 m |
3.35 m x 4.05 m |






















