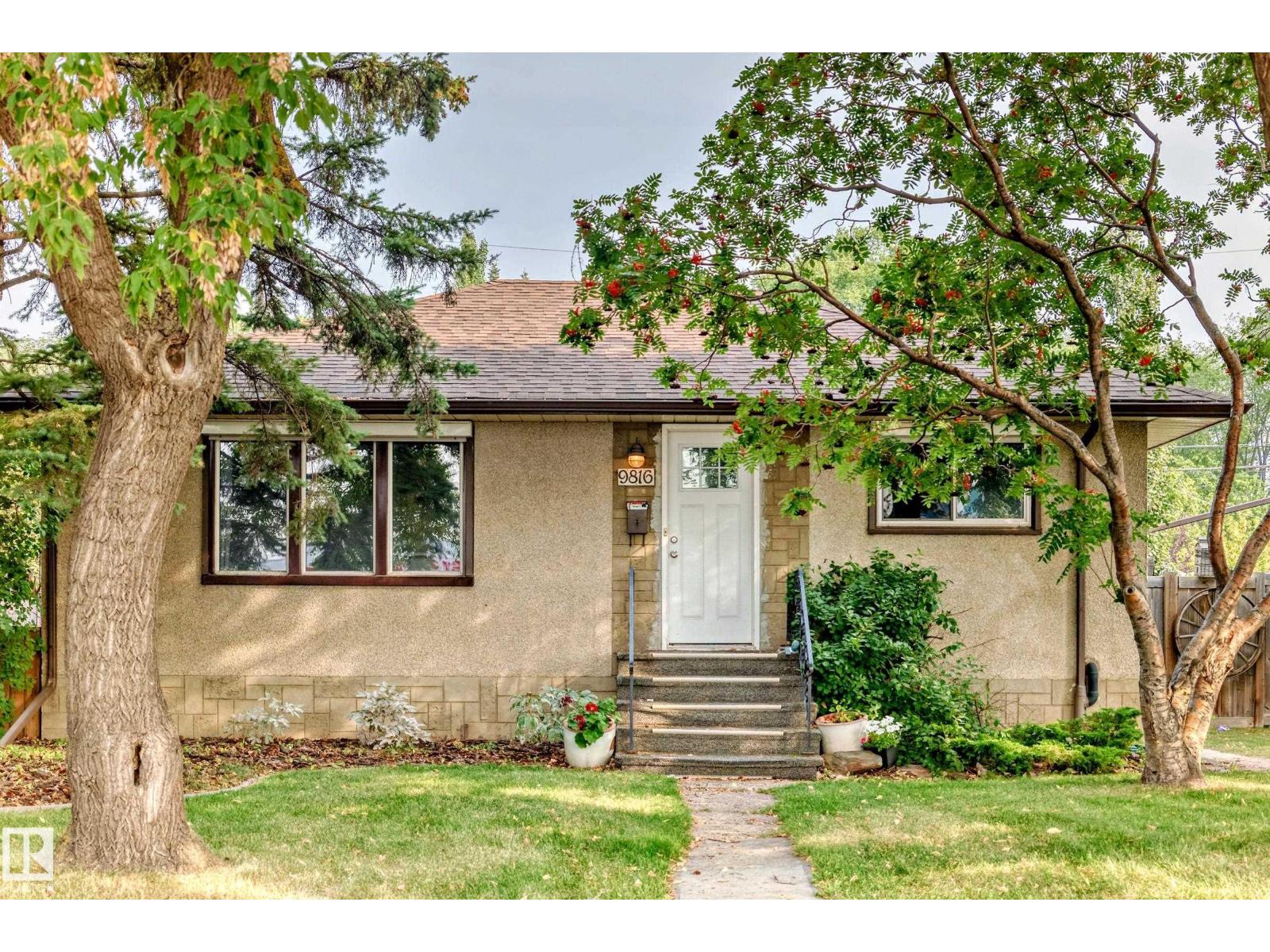3 Bedroom
2 Bathroom
884 ft2
Bungalow
Forced Air
$434,900
This solid Bungalow in Hazeldean shows great! With Two Large bedrooms up, an open style floor plan with an Island Kitchen and Spacious Living Room and Four piece Bathroom on the main floor. The Basement has a newly Renovated (2021) Separate Entrance Non Legal One Bedroom Suite! Some of the other features and upgrades of this Great Home include; Shingles (2014) Windows (2017) Furnace and Two Hot water tanks(2021) Stove (2024) Soffits and Eavestroughs (2023) Hardwood and Ceramic tile flooring, Large 22x24 Detached Garage and More! Great Location with a Large fenced Yard close to the U of A, Public Transit , Shopping, Whyte ave and all Amenities! (id:62055)
Property Details
|
MLS® Number
|
E4456209 |
|
Property Type
|
Single Family |
|
Neigbourhood
|
Hazeldean |
|
Amenities Near By
|
Playground, Public Transit, Schools, Shopping |
|
Features
|
See Remarks, Flat Site, Paved Lane, Lane |
|
Parking Space Total
|
4 |
Building
|
Bathroom Total
|
2 |
|
Bedrooms Total
|
3 |
|
Appliances
|
Dryer, Garage Door Opener Remote(s), Garage Door Opener, Washer, Refrigerator, Two Stoves |
|
Architectural Style
|
Bungalow |
|
Basement Development
|
Other, See Remarks |
|
Basement Type
|
Full (other, See Remarks) |
|
Constructed Date
|
1956 |
|
Construction Style Attachment
|
Detached |
|
Heating Type
|
Forced Air |
|
Stories Total
|
1 |
|
Size Interior
|
884 Ft2 |
|
Type
|
House |
Parking
Land
|
Acreage
|
No |
|
Fence Type
|
Fence |
|
Land Amenities
|
Playground, Public Transit, Schools, Shopping |
|
Size Irregular
|
519.51 |
|
Size Total
|
519.51 M2 |
|
Size Total Text
|
519.51 M2 |
Rooms
| Level |
Type |
Length |
Width |
Dimensions |
|
Basement |
Bedroom 3 |
3.3 m |
4.83 m |
3.3 m x 4.83 m |
|
Basement |
Second Kitchen |
2.28 m |
2.42 m |
2.28 m x 2.42 m |
|
Basement |
Laundry Room |
3.6 m |
6.28 m |
3.6 m x 6.28 m |
|
Main Level |
Living Room |
3.72 m |
5.68 m |
3.72 m x 5.68 m |
|
Main Level |
Dining Room |
2.66 m |
2.82 m |
2.66 m x 2.82 m |
|
Main Level |
Kitchen |
3.1 m |
3.38 m |
3.1 m x 3.38 m |
|
Main Level |
Primary Bedroom |
3.77 m |
2.78 m |
3.77 m x 2.78 m |
|
Main Level |
Bedroom 2 |
3.08 m |
3.31 m |
3.08 m x 3.31 m |


















































