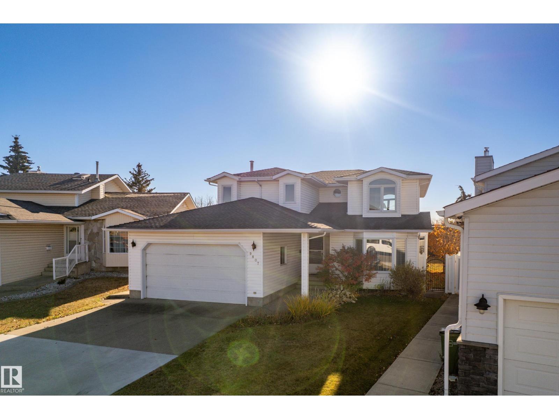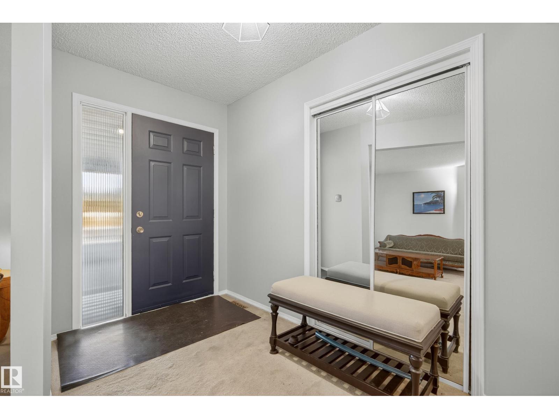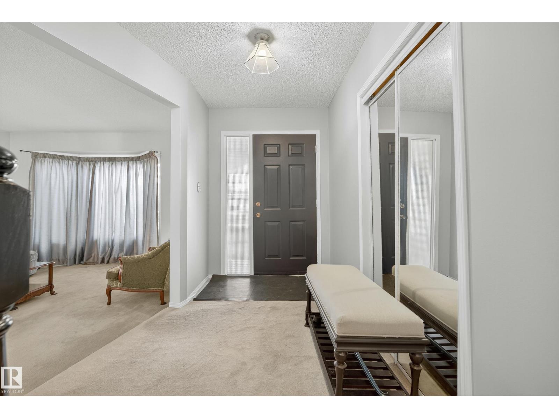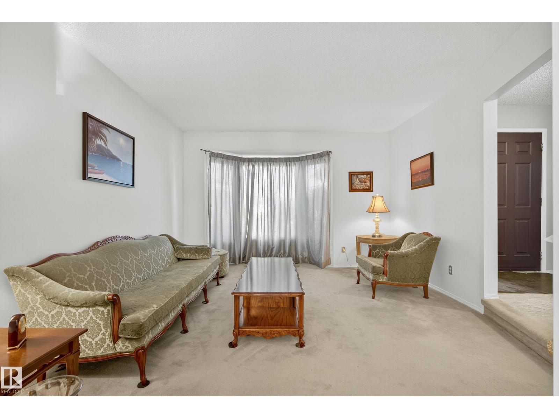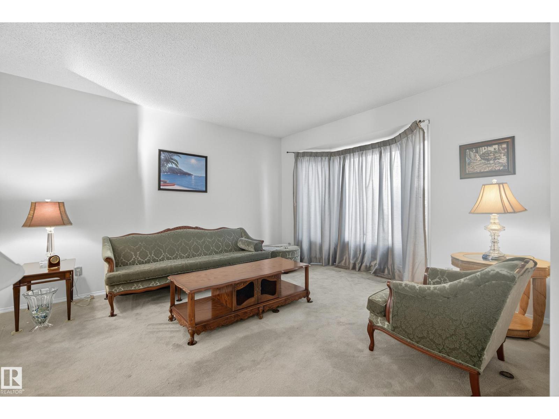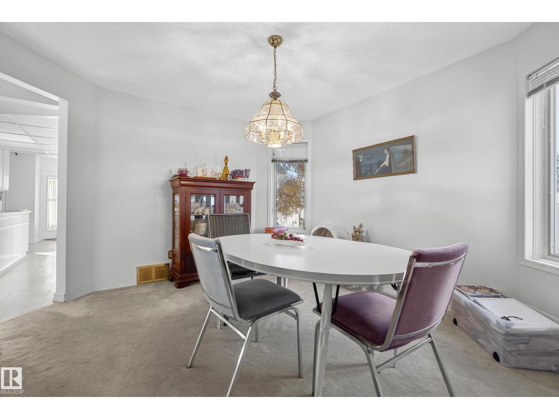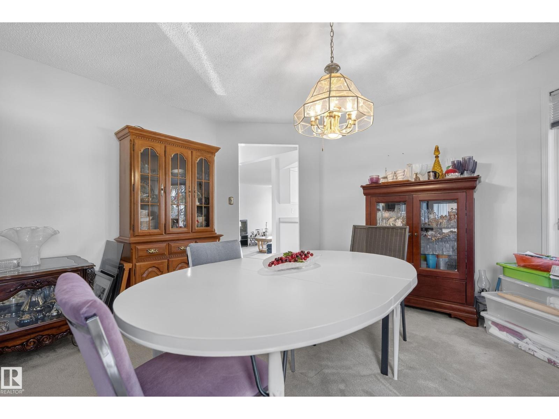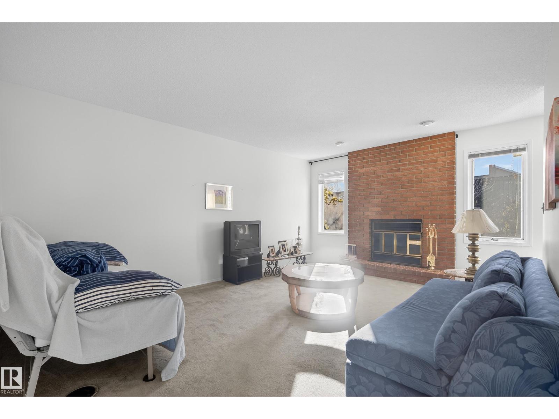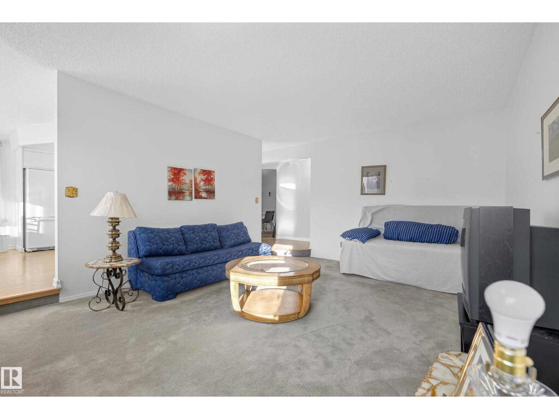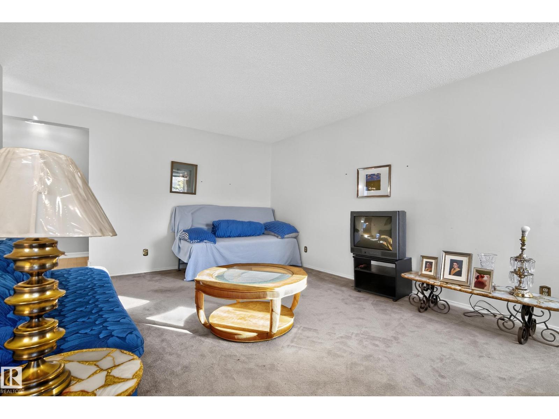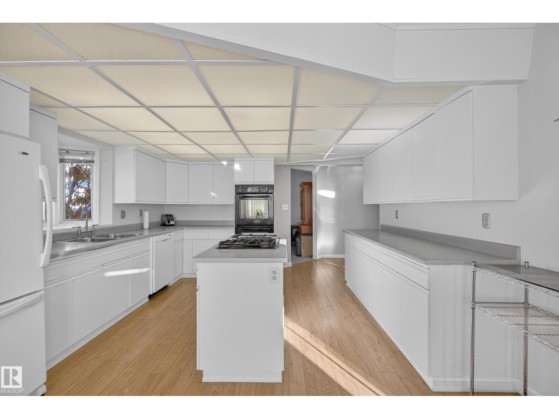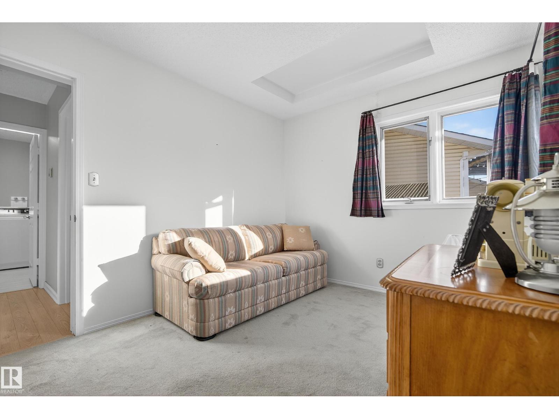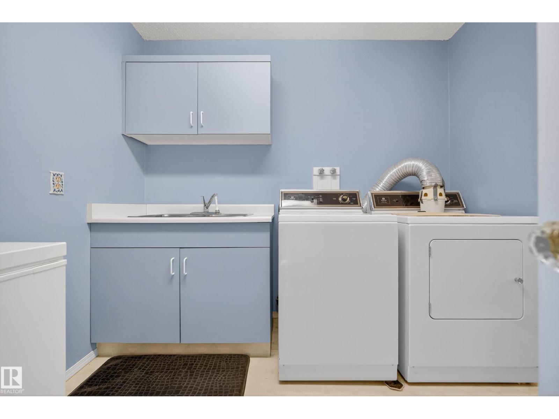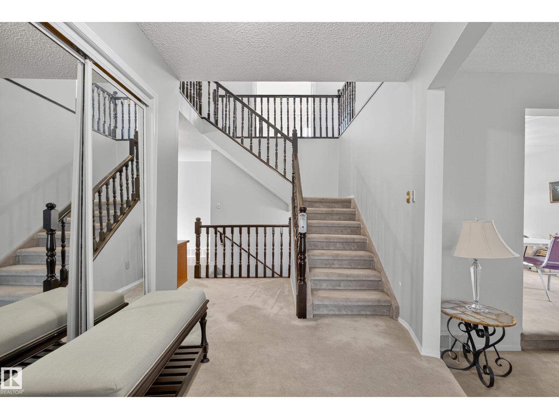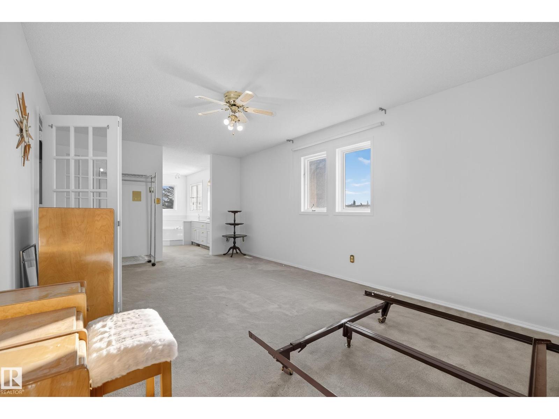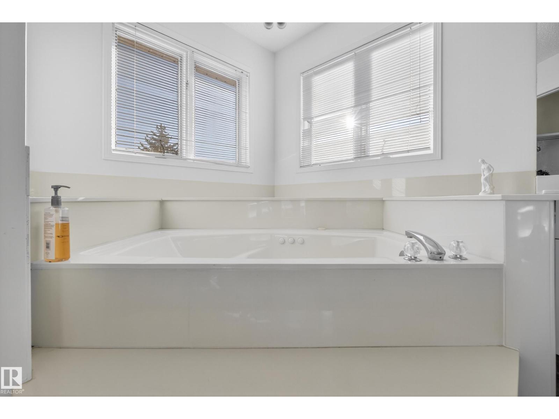5 Bedroom
3 Bathroom
2,745 ft2
Forced Air
$475,000
Unbelievable value and location in this 2744 sq. ft. two-storey in Beaumaris! This spacious home features 5 bedrooms total, including a convenient main floor bedroom—perfect for guests or multi-generational living—and an oversized primary suite that easily accommodates a king-sized bed and more. The main floor also offers a cozy family room with a fireplace, a large kitchen that flows seamlessly into the family area for effortless entertaining, and a formal dining room that connects beautifully to the living room. The heated double attached garage includes stairs leading to a separate basement entrance, ideal for creating a private suite or guest space. The large undeveloped basement offers endless possibilities—extra bedrooms, a rec room, or a home theatre. Outside, you’ll find a large yard with plenty of room for play, gardening, or outdoor gatherings. Located steps from Beaumaris Lake, you’ll enjoy its scenic walking trails, nearby schools, shopping, public transportation, and the Castledowns YMCA. (id:62055)
Property Details
|
MLS® Number
|
E4464317 |
|
Property Type
|
Single Family |
|
Neigbourhood
|
Beaumaris |
|
Features
|
See Remarks |
Building
|
Bathroom Total
|
3 |
|
Bedrooms Total
|
5 |
|
Appliances
|
See Remarks |
|
Basement Development
|
Unfinished |
|
Basement Type
|
Full (unfinished) |
|
Constructed Date
|
1987 |
|
Construction Style Attachment
|
Detached |
|
Heating Type
|
Forced Air |
|
Stories Total
|
2 |
|
Size Interior
|
2,745 Ft2 |
|
Type
|
House |
Parking
Land
|
Acreage
|
No |
|
Fence Type
|
Fence |
|
Size Irregular
|
630.74 |
|
Size Total
|
630.74 M2 |
|
Size Total Text
|
630.74 M2 |
Rooms
| Level |
Type |
Length |
Width |
Dimensions |
|
Main Level |
Living Room |
3.97 m |
4.6 m |
3.97 m x 4.6 m |
|
Main Level |
Dining Room |
3.97 m |
3.81 m |
3.97 m x 3.81 m |
|
Main Level |
Kitchen |
4.03 m |
4.24 m |
4.03 m x 4.24 m |
|
Main Level |
Family Room |
|
|
Measurements not available |
|
Main Level |
Bedroom 3 |
3.59 m |
2.92 m |
3.59 m x 2.92 m |
|
Upper Level |
Primary Bedroom |
6.1 m |
3.65 m |
6.1 m x 3.65 m |
|
Upper Level |
Bedroom 2 |
3.36 m |
4.5 m |
3.36 m x 4.5 m |
|
Upper Level |
Bedroom 4 |
3.12 m |
3.12 m |
3.12 m x 3.12 m |
|
Upper Level |
Bedroom 5 |
4.41 m |
3.98 m |
4.41 m x 3.98 m |


