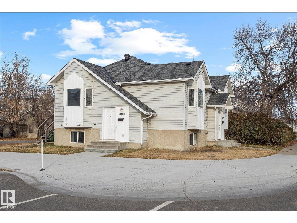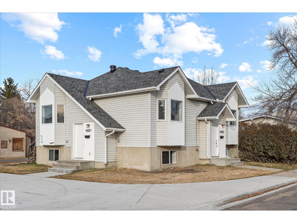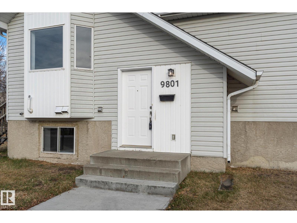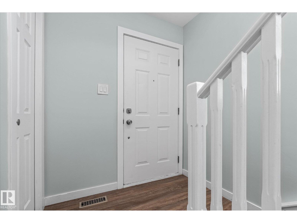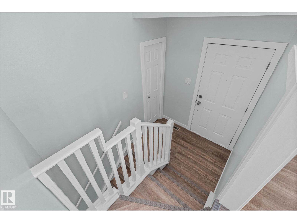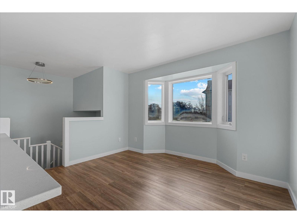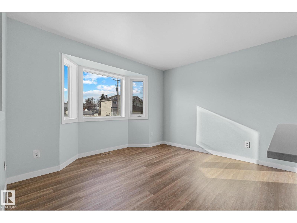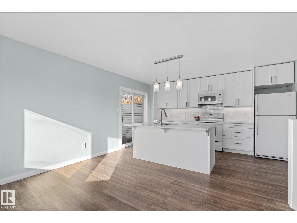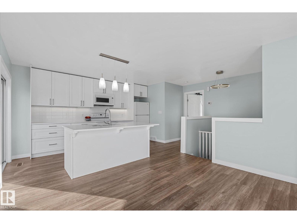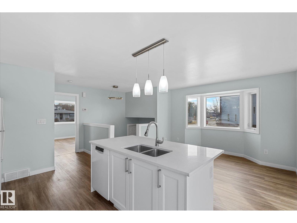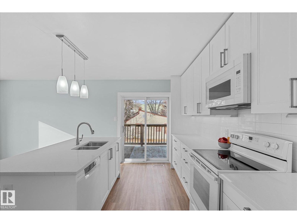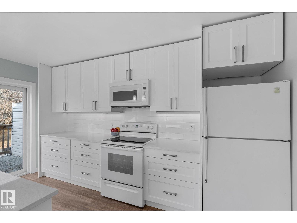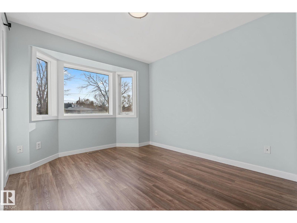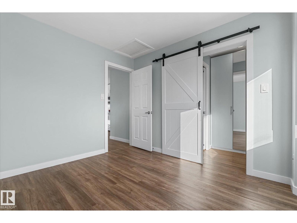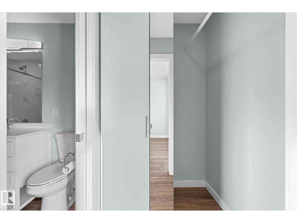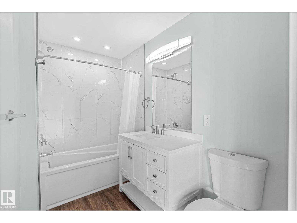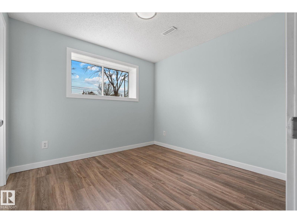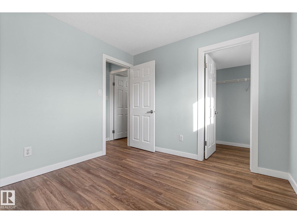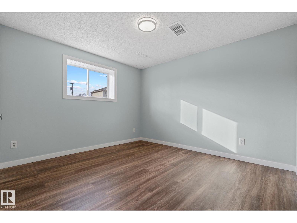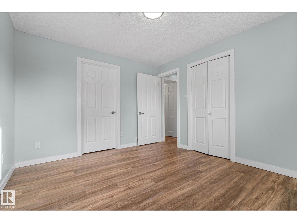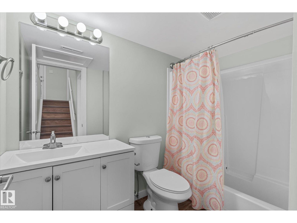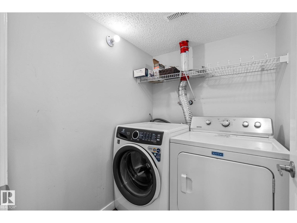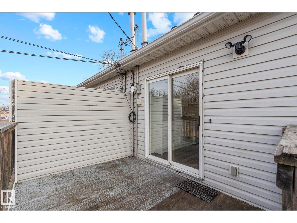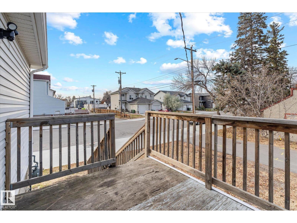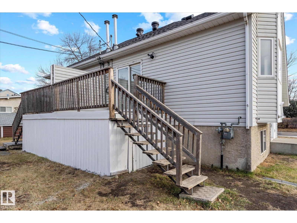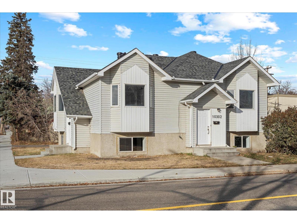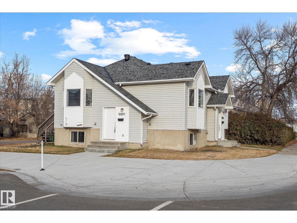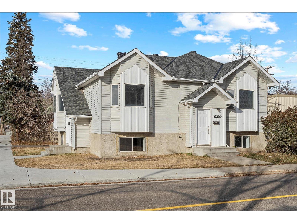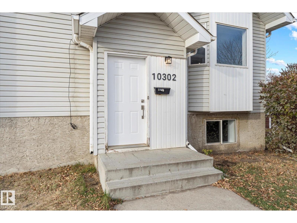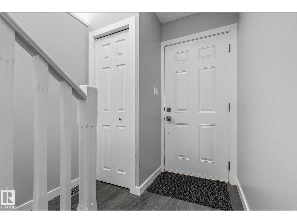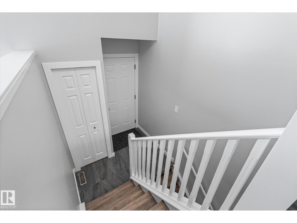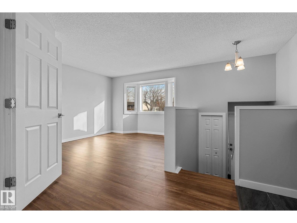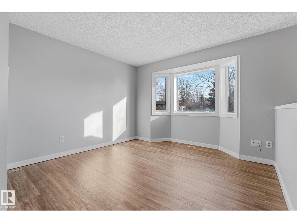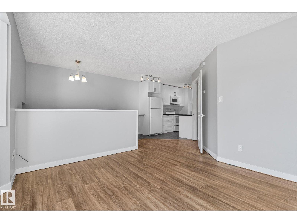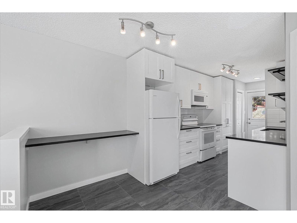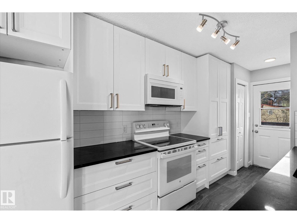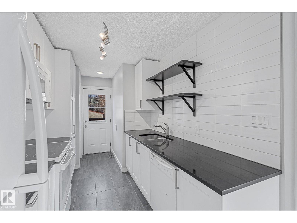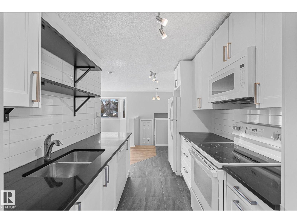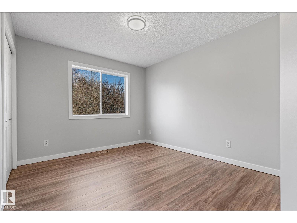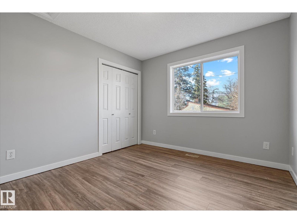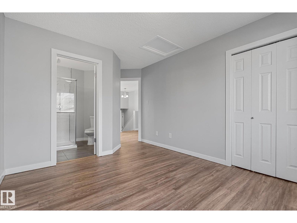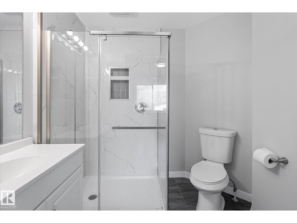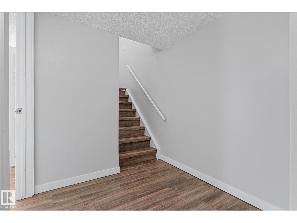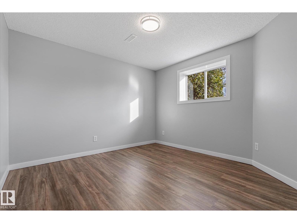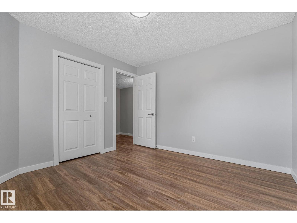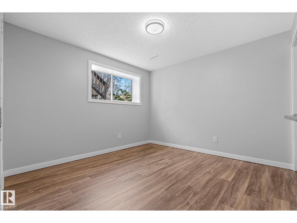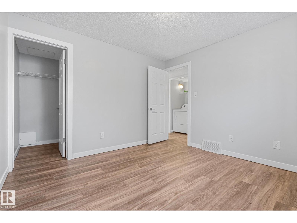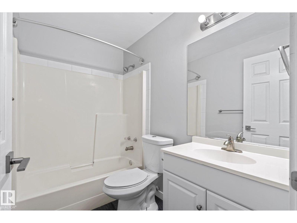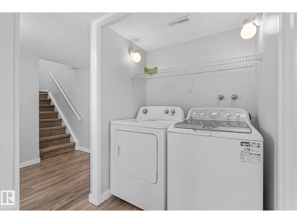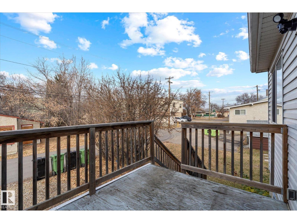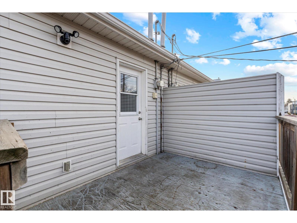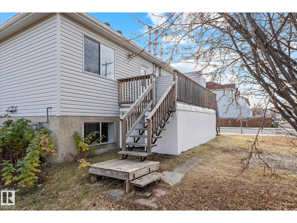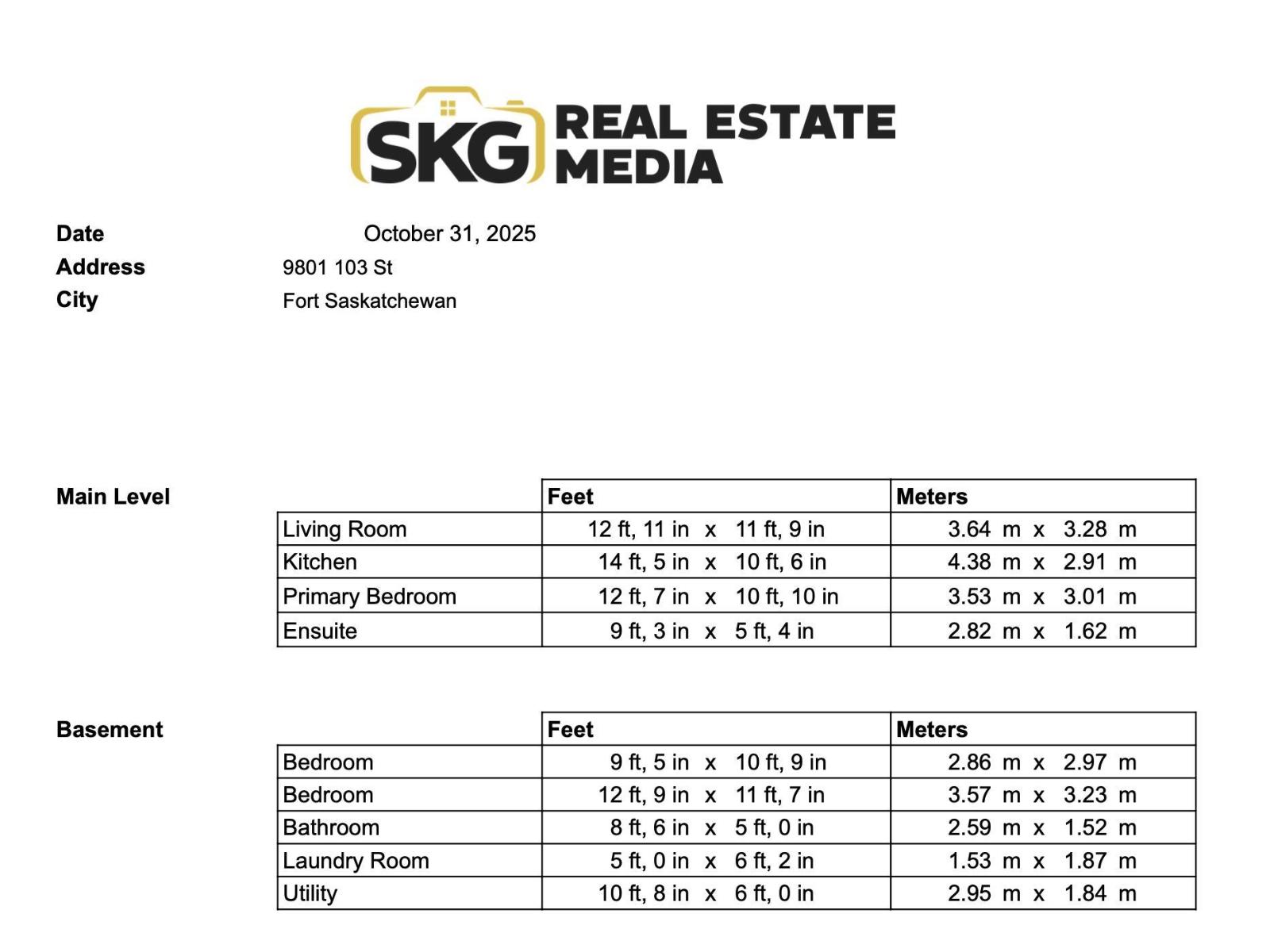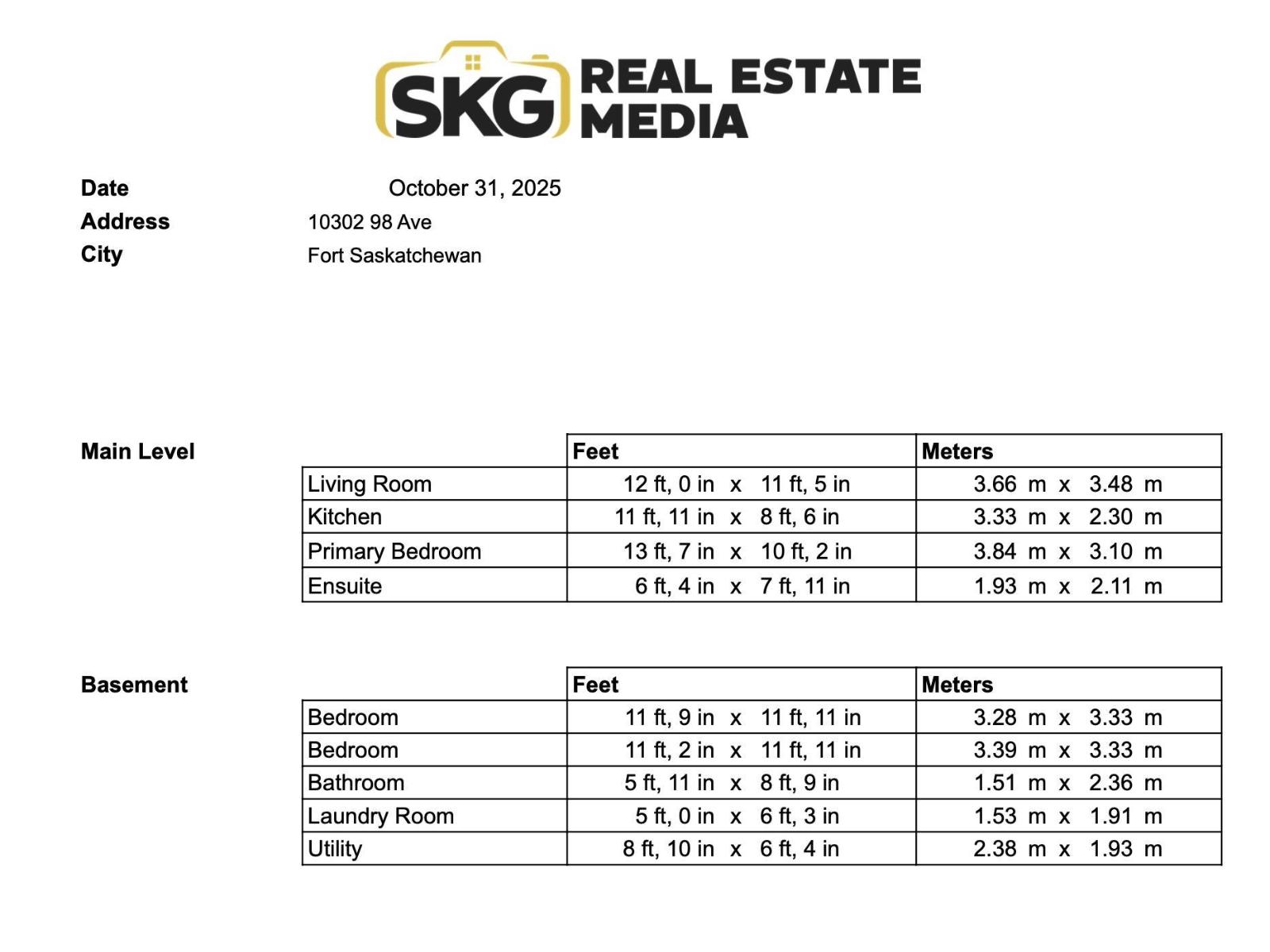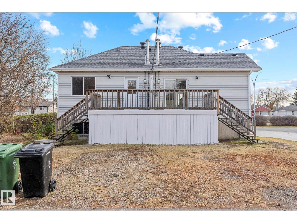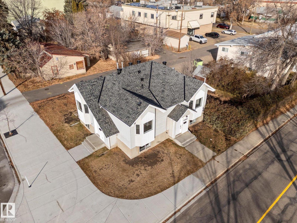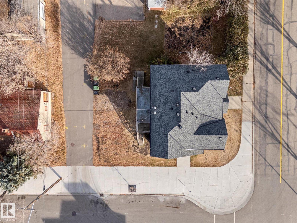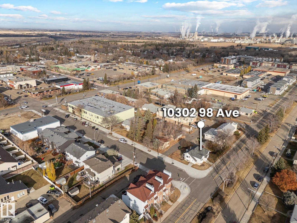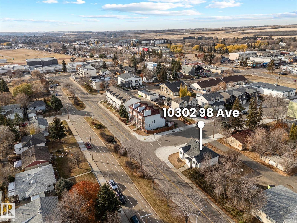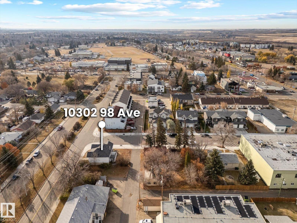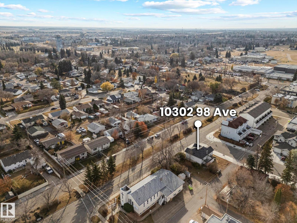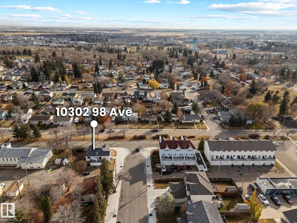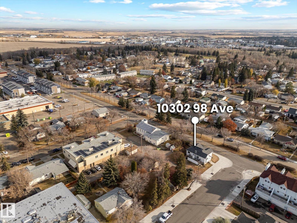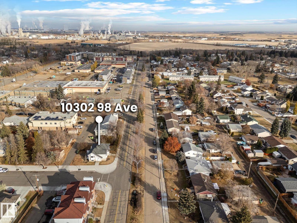6 Bedroom
4 Bathroom
1,195 ft2
Bi-Level
Forced Air
$489,900
*** FABULOUS Opportunity In The Fort! *** A Duplex with BOTH sides on ONE title?? (Answer: Yes!) 9801 103 Street & 10302 98 Ave. One of two types of people will be interested in this property…Are you one of them, Dear Buyer? FIRST: Maybe you have extended family who need to live with you (Aging parents?Adult children?) This setup is ideal! Mom/Dad can enjoy one side comfortably while extended family lives in the other. Together, while still having privacy & independence. OR: You're an investor looking to capitalize on the strength of the rental market (Have you seen rents + vacancy rates lately?) Either way, this unique home w/2-Units (Side by Side, NOT Up+Down!) may be what you're looking for. MORE INFO: Each RENOVATED side offers a bright &open living room, kitchen PLUS primary bdrm w/FULL ensuite. Lower level has additional 4pc bath, laundry + TWO MORE Bdrms (home office?) SIX bdrms in total! Above-ground living space (both units combined): 1195 sqft. Only minutes from schools & downtown conveniences! (id:62055)
Open House
This property has open houses!
Starts at:
2:00 pm
Ends at:
4:00 pm
Property Details
|
MLS® Number
|
E4464356 |
|
Property Type
|
Single Family |
|
Neigbourhood
|
Old Fort Saskatchewan |
|
Amenities Near By
|
Playground, Public Transit, Schools, Shopping |
|
Features
|
Corner Site, See Remarks, Lane |
|
Structure
|
Deck |
Building
|
Bathroom Total
|
4 |
|
Bedrooms Total
|
6 |
|
Appliances
|
Dryer, Refrigerator, Two Stoves, Two Washers, Dishwasher |
|
Architectural Style
|
Bi-level |
|
Basement Development
|
Finished |
|
Basement Type
|
Full (finished) |
|
Constructed Date
|
1994 |
|
Construction Style Attachment
|
Side By Side |
|
Fire Protection
|
Smoke Detectors |
|
Heating Type
|
Forced Air |
|
Size Interior
|
1,195 Ft2 |
|
Type
|
Duplex |
Parking
Land
|
Acreage
|
No |
|
Land Amenities
|
Playground, Public Transit, Schools, Shopping |
|
Size Irregular
|
342.63 |
|
Size Total
|
342.63 M2 |
|
Size Total Text
|
342.63 M2 |
Rooms
| Level |
Type |
Length |
Width |
Dimensions |
|
Lower Level |
Bedroom 2 |
|
|
2.86m x 2.97m |
|
Lower Level |
Bedroom 3 |
|
|
3.57m x 3.23m |
|
Lower Level |
Bedroom 5 |
|
|
3.28m x 3.33m |
|
Lower Level |
Bedroom 6 |
|
|
3.39m3.33m |
|
Lower Level |
Laundry Room |
|
|
Measurements not available |
|
Lower Level |
Laundry Room |
|
|
Measurements not available |
|
Main Level |
Living Room |
|
|
3.64m x 3.28m |
|
Main Level |
Kitchen |
|
|
4.36m x 2.91m |
|
Main Level |
Primary Bedroom |
|
|
3.53m x 3.01m |
|
Main Level |
Bedroom 4 |
|
|
3.84m x 3.10m |
|
Main Level |
Second Kitchen |
|
|
3.33m x 2.30m |


