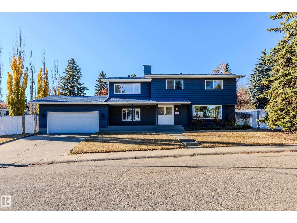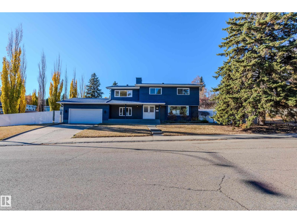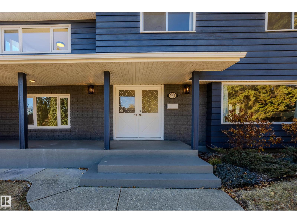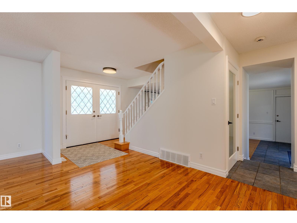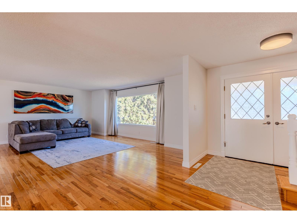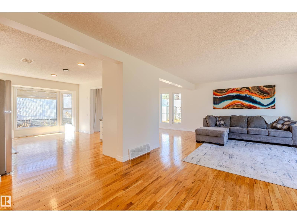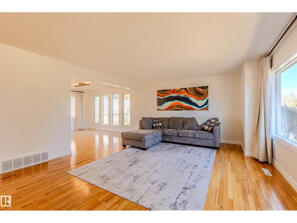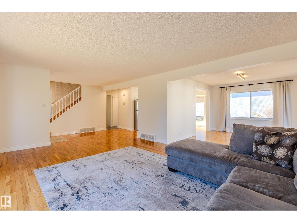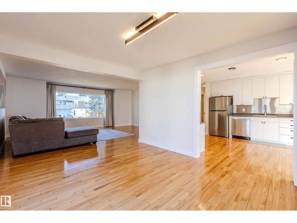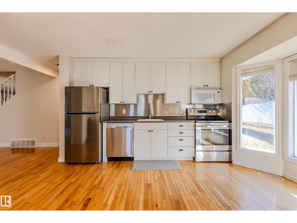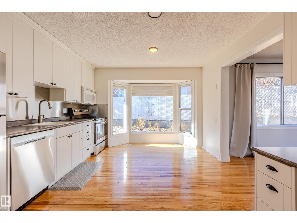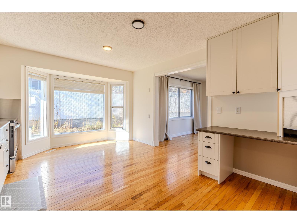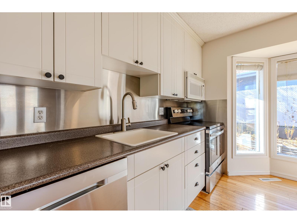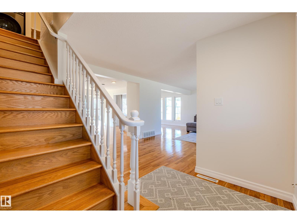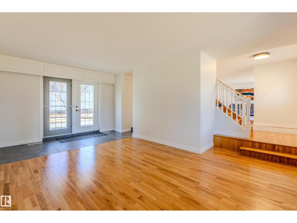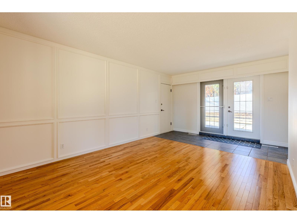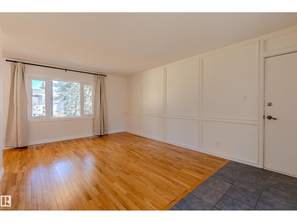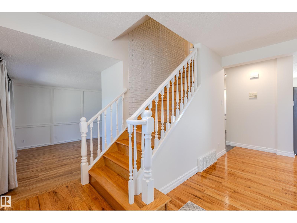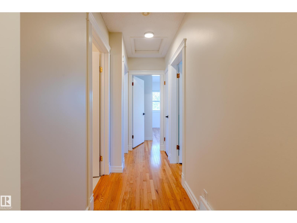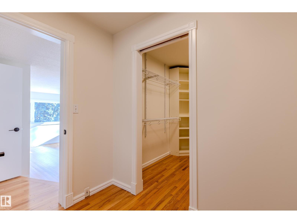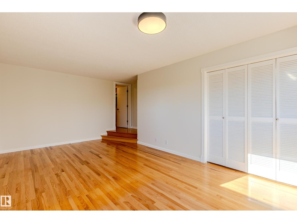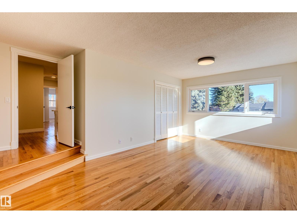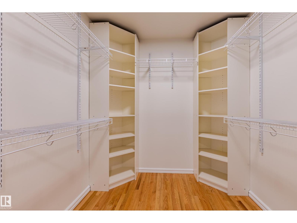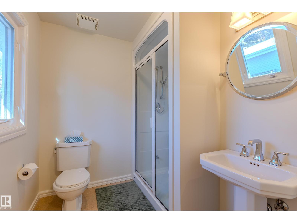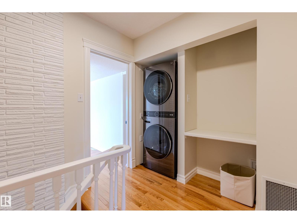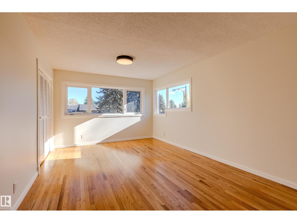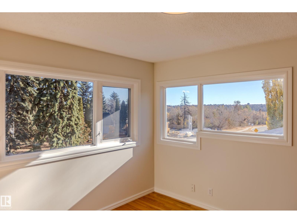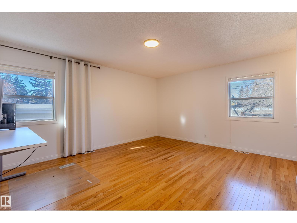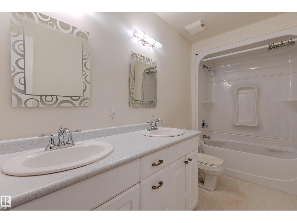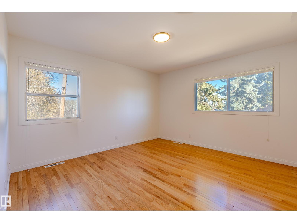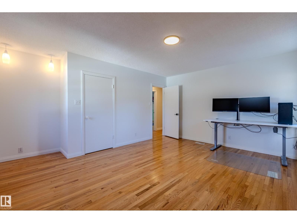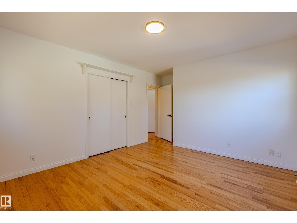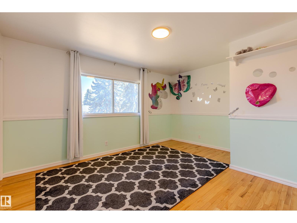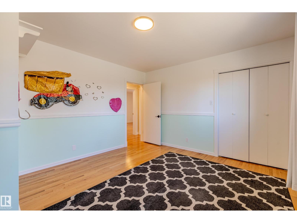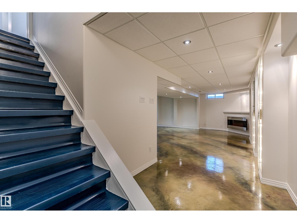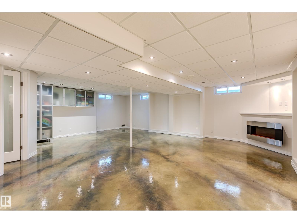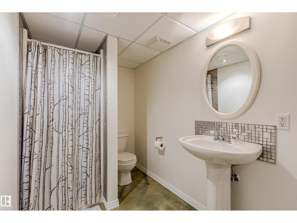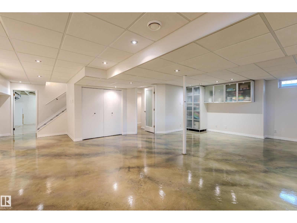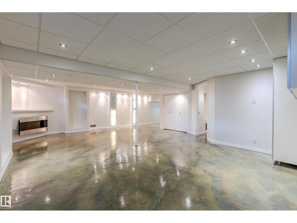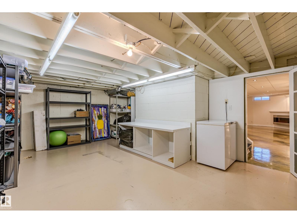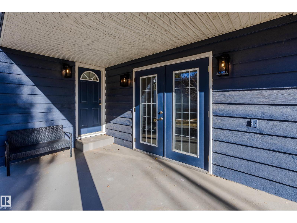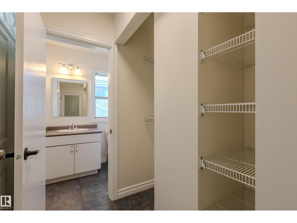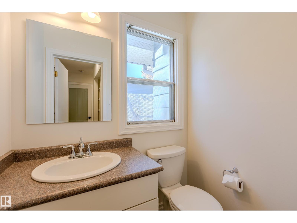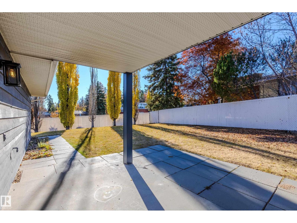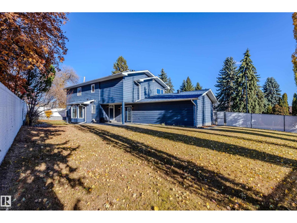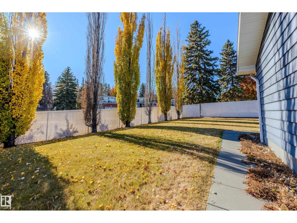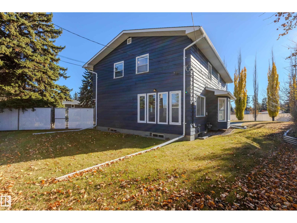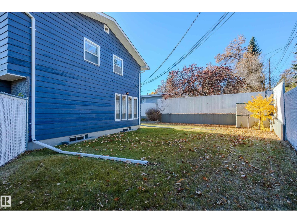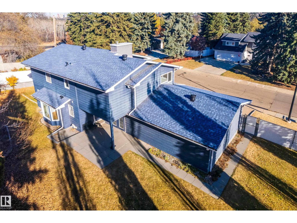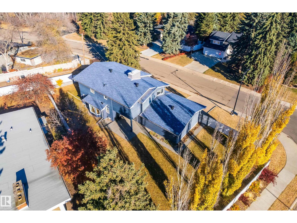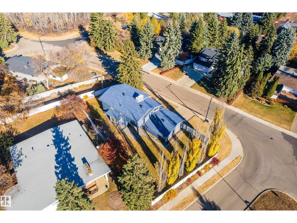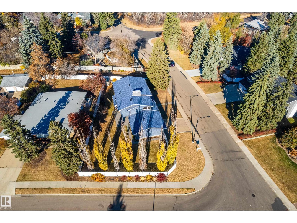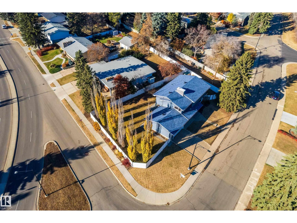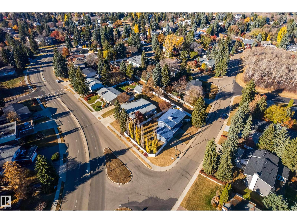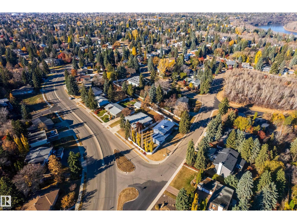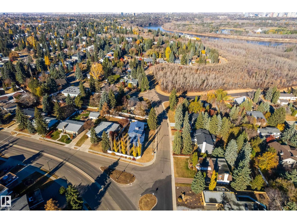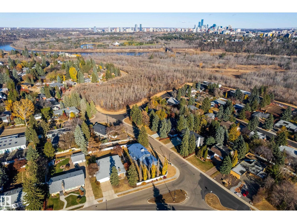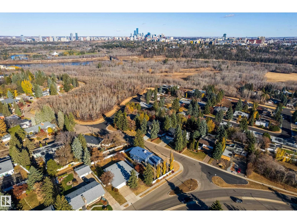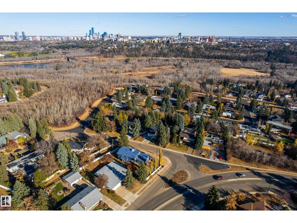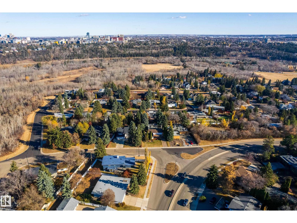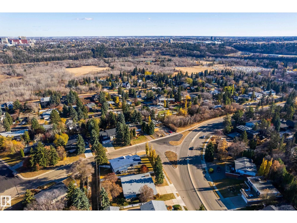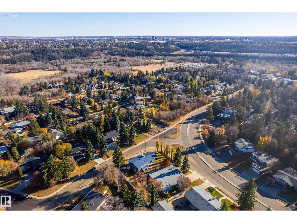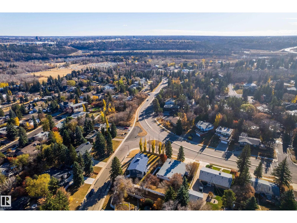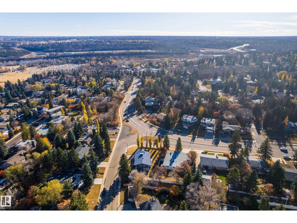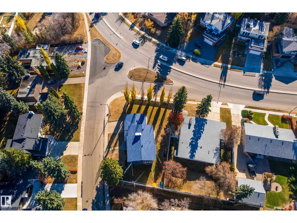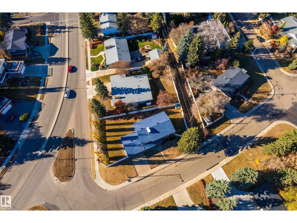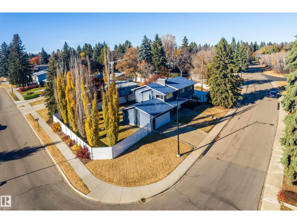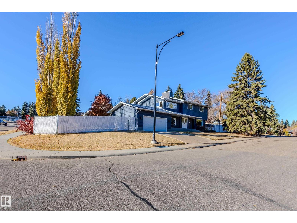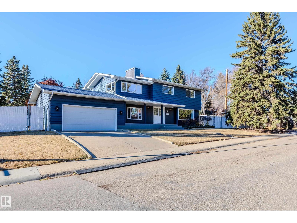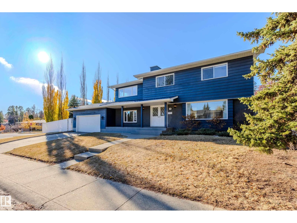4 Bedroom
4 Bathroom
2,496 ft2
Forced Air
$1,098,000
Welcome to one of Edmonton’s favorite neighborhoods—where parks, trails, and the river valley are just steps away. This bright and welcoming 4-bedroom home sits on a large 917 sq. m (0.23 acre) fenced lot, giving you plenty of room for kids, pets, and backyard fun. Inside, sunlight fills the open living, dining, and kitchen spaces, highlighted by beautiful hardwood floors. The front family room opens through upgraded patio doors to the yard—perfect for a playroom, home office, or cozy reading nook. The modern basement with polished concrete floors offers the ideal hangout spot for movie nights or games. Upstairs, four large comfortable bedrooms including a private primary suite with walk-in closet and ensuite featuring a relaxing steam shower. A newer roof, all new appliances, new HWT. Oversized double garage provides lots of parking and storage. Close to great schools, parks, the zoo, and just minutes to hospitals, universities, and downtown—a place where family life feels easy and connected. (id:62055)
Property Details
|
MLS® Number
|
E4463577 |
|
Property Type
|
Single Family |
|
Neigbourhood
|
Parkview |
|
Amenities Near By
|
Playground, Public Transit, Schools, Shopping |
|
Features
|
Corner Site, Flat Site, Lane, No Animal Home, No Smoking Home |
|
Structure
|
Porch, Patio(s) |
Building
|
Bathroom Total
|
4 |
|
Bedrooms Total
|
4 |
|
Appliances
|
Dishwasher, Dryer, Freezer, Refrigerator, Stove, Washer |
|
Basement Development
|
Finished |
|
Basement Type
|
Full (finished) |
|
Constructed Date
|
1964 |
|
Construction Style Attachment
|
Detached |
|
Half Bath Total
|
1 |
|
Heating Type
|
Forced Air |
|
Stories Total
|
2 |
|
Size Interior
|
2,496 Ft2 |
|
Type
|
House |
Parking
Land
|
Acreage
|
No |
|
Fence Type
|
Fence |
|
Land Amenities
|
Playground, Public Transit, Schools, Shopping |
|
Size Irregular
|
917.26 |
|
Size Total
|
917.26 M2 |
|
Size Total Text
|
917.26 M2 |
Rooms
| Level |
Type |
Length |
Width |
Dimensions |
|
Basement |
Recreation Room |
7.53 m |
5.84 m |
7.53 m x 5.84 m |
|
Basement |
Storage |
5.7 m |
4.31 m |
5.7 m x 4.31 m |
|
Main Level |
Living Room |
6.02 m |
4.46 m |
6.02 m x 4.46 m |
|
Main Level |
Dining Room |
3.96 m |
3.4 m |
3.96 m x 3.4 m |
|
Main Level |
Kitchen |
3.61 m |
4.5 m |
3.61 m x 4.5 m |
|
Main Level |
Family Room |
5.81 m |
4.24 m |
5.81 m x 4.24 m |
|
Upper Level |
Primary Bedroom |
5.81 m |
4.38 m |
5.81 m x 4.38 m |
|
Upper Level |
Bedroom 2 |
4.41 m |
3.54 m |
4.41 m x 3.54 m |
|
Upper Level |
Bedroom 3 |
3.96 m |
3.63 m |
3.96 m x 3.63 m |
|
Upper Level |
Bedroom 4 |
4.82 m |
3.96 m |
4.82 m x 3.96 m |


