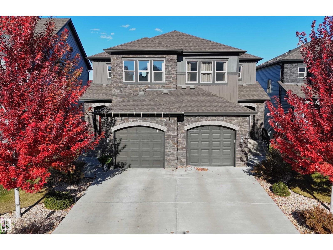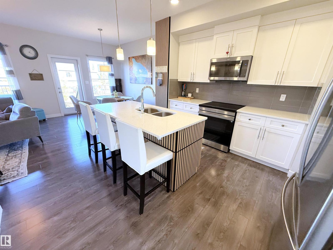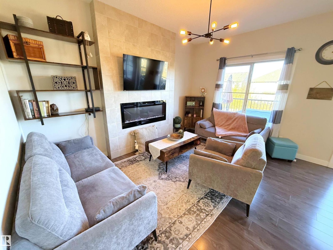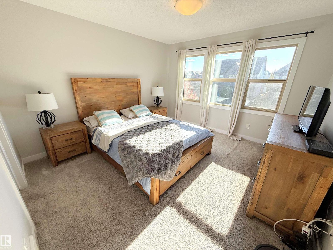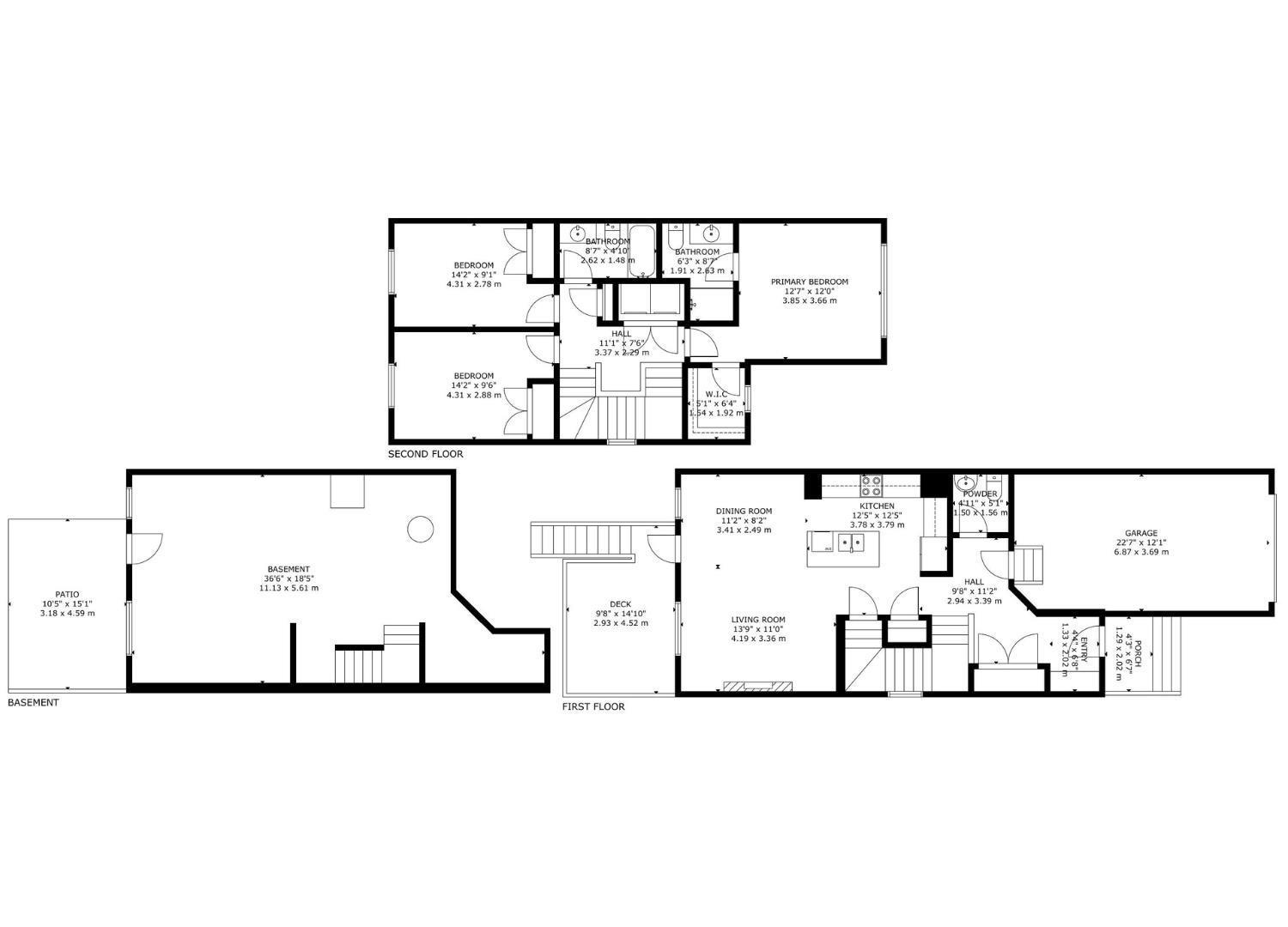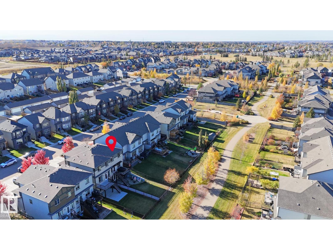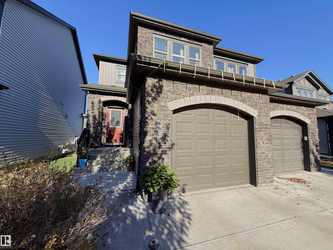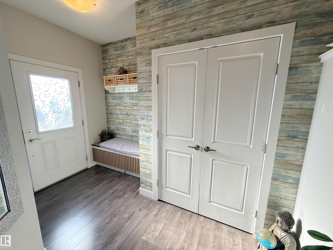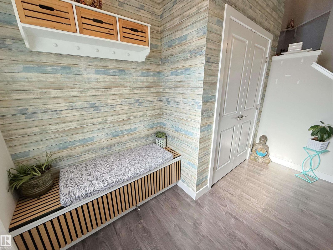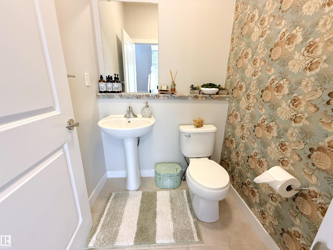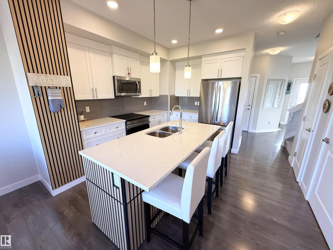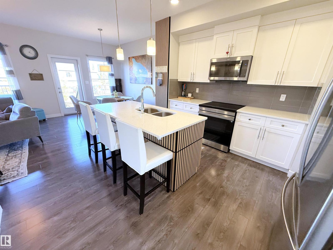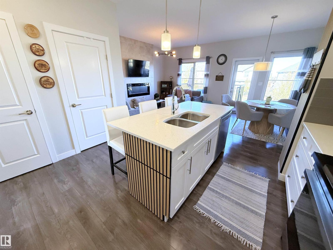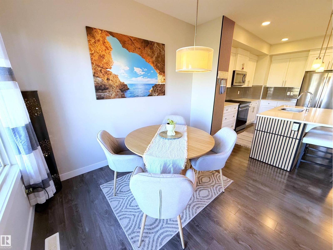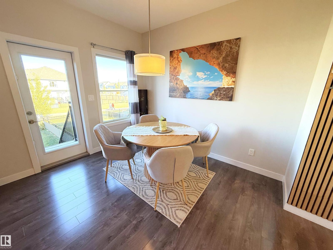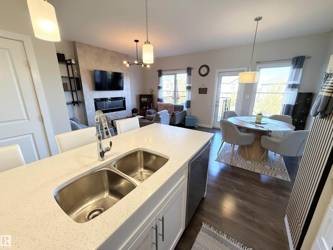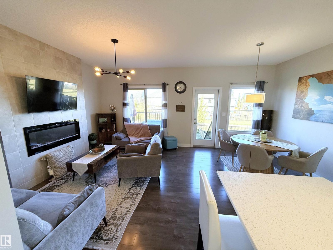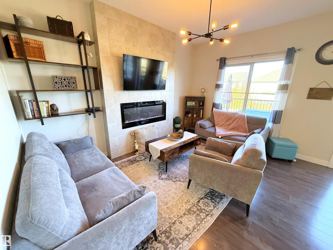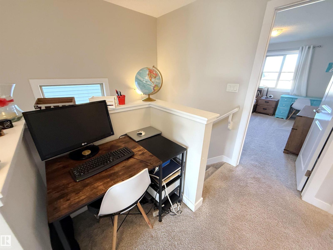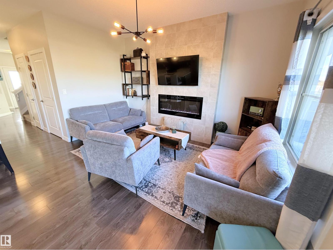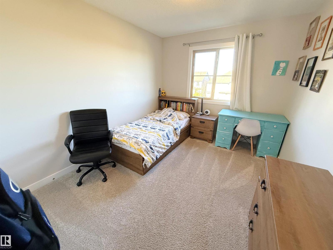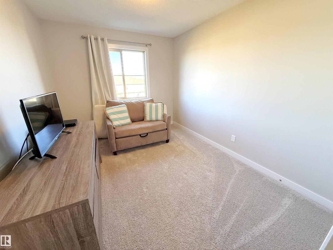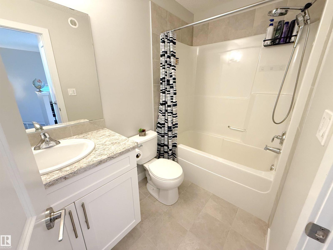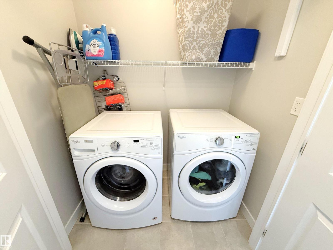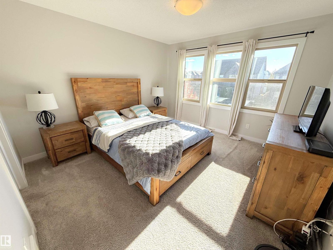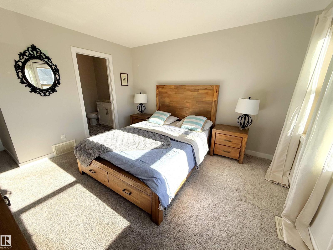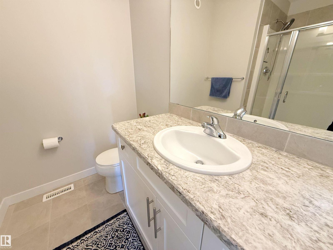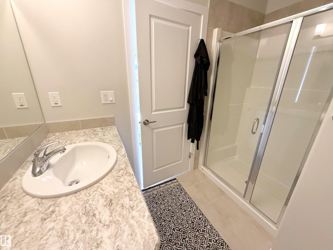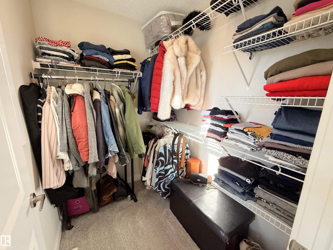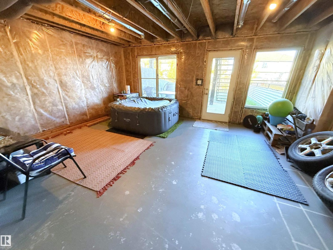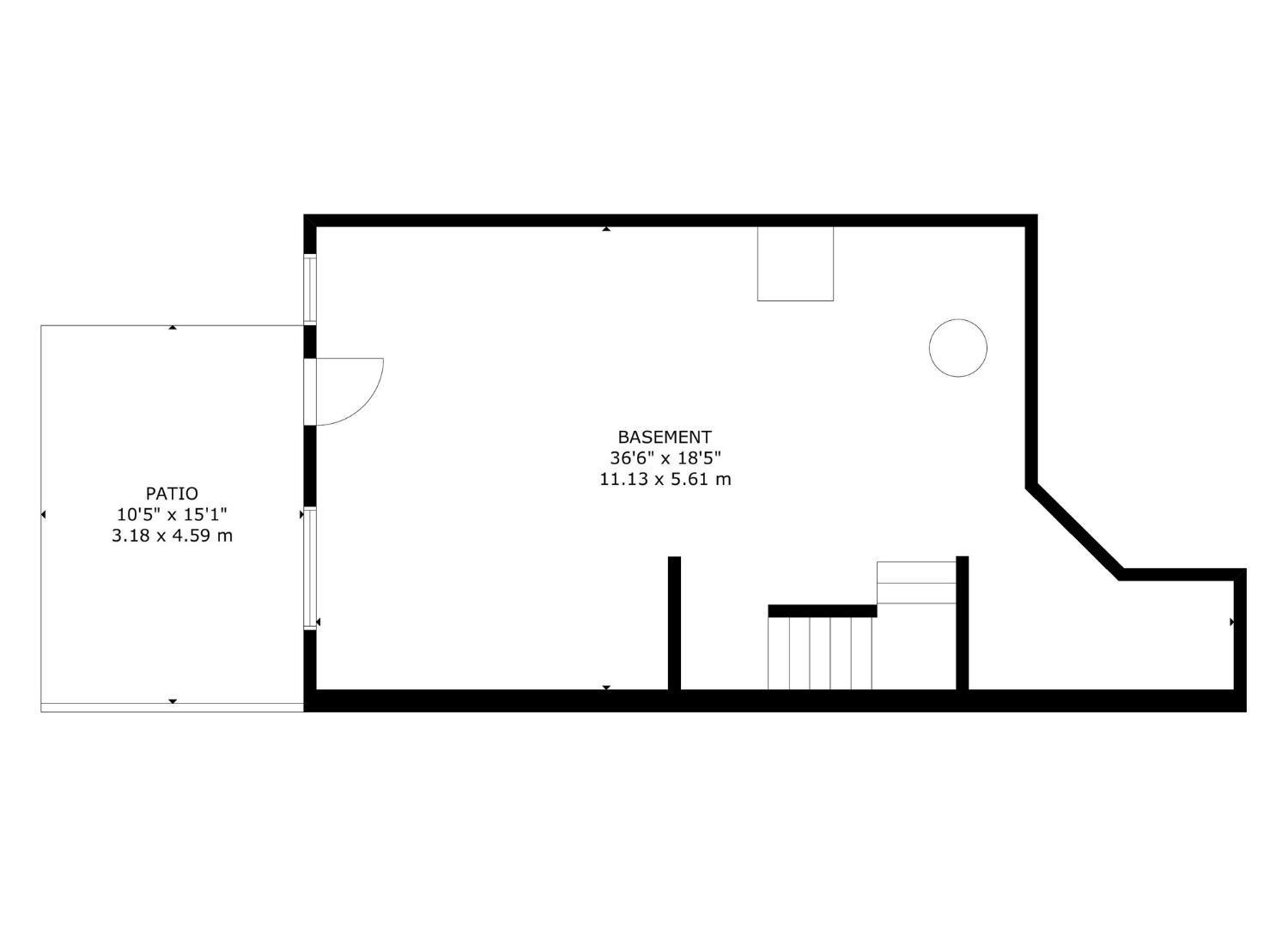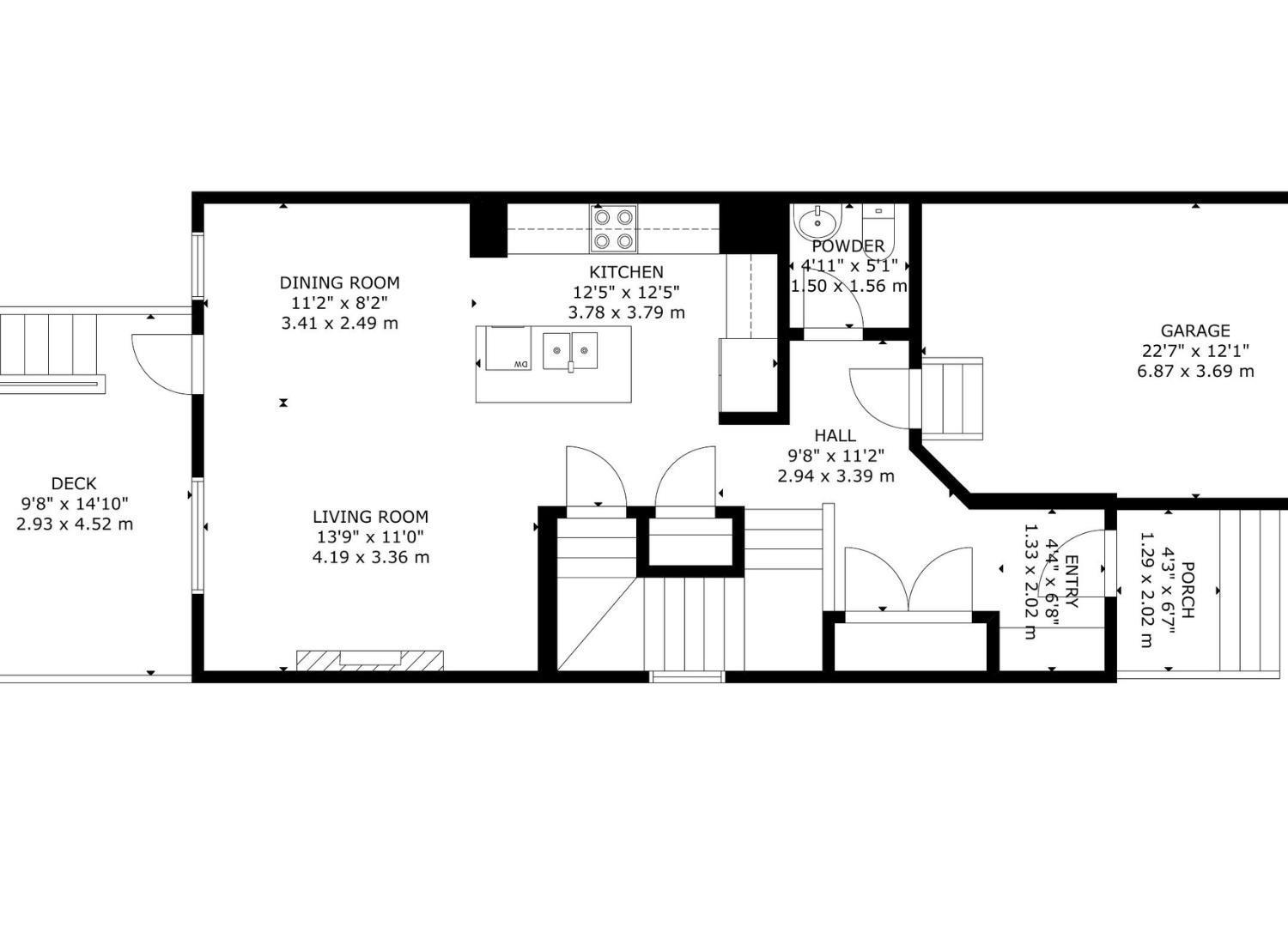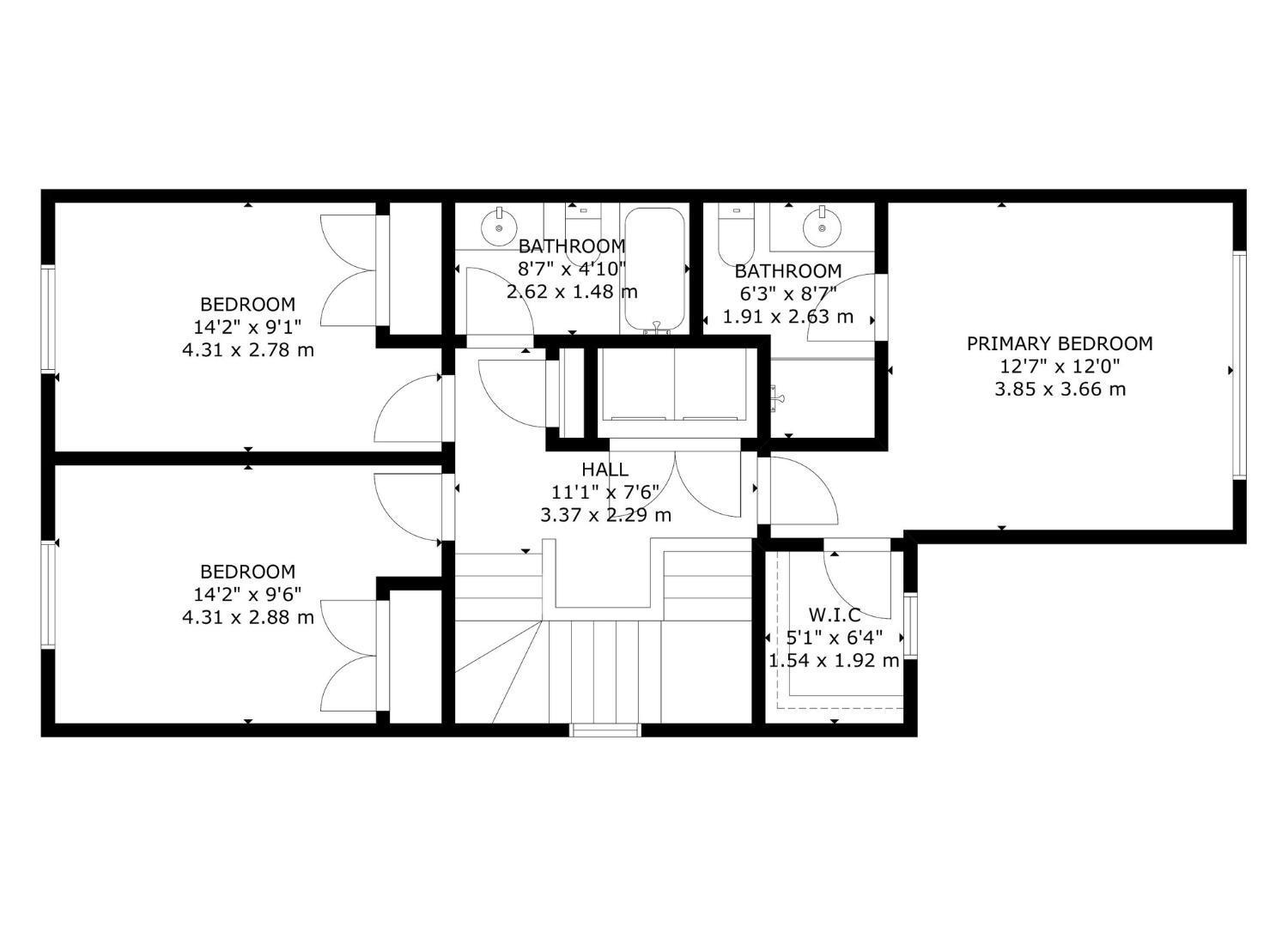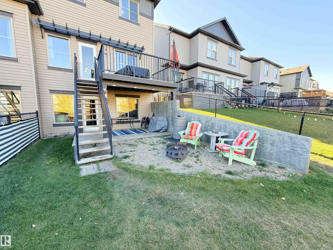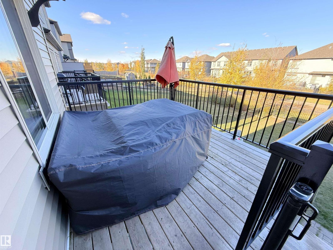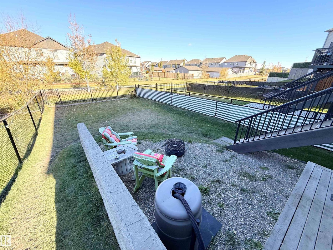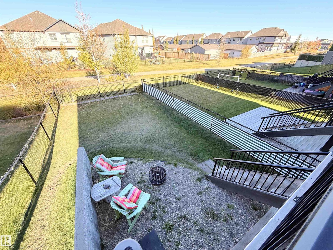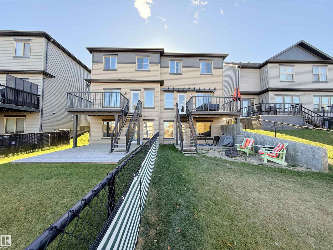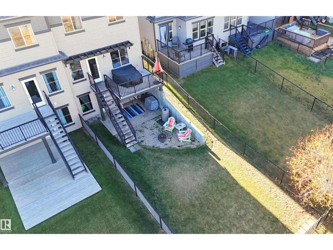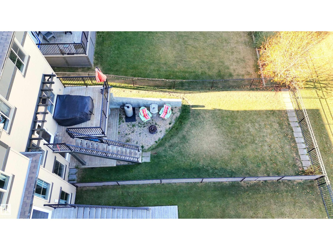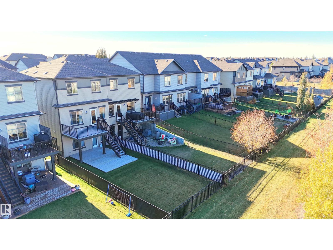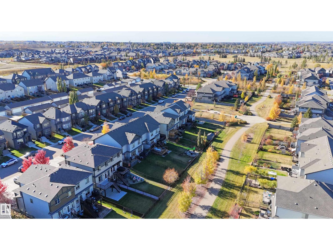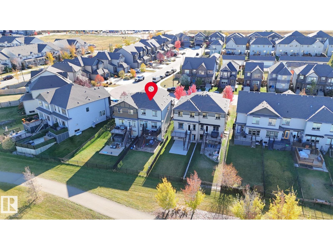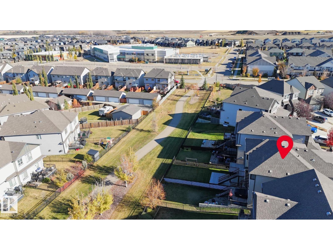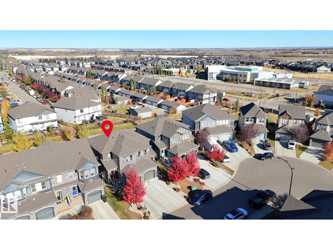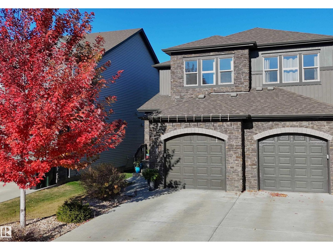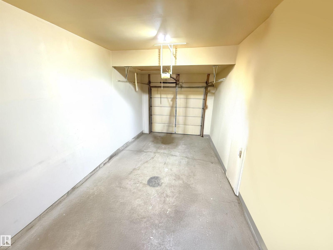3 Bedroom
3 Bathroom
1,475 ft2
Fireplace
Forced Air
$425,000
WALKOUT 2-storey half duplex with attached garage (24x14, heated) backing onto trail system connecting to Jubilee Park. This 1,475 sqft (plus full basement) home features top floor laundry, 9’ main level ceiling, water treatment system and a great open floor plan. On the main: 2-pc powder room, living room with gas fireplace, dining area with deck access and a beautiful gourmet kitchen with quartz counters, eat-up island, wood accents and stainless-steel appliances. Upstairs: study nook, 2 full bathrooms and 3 generous-sized bedrooms including the owner’s suite w/ walk-in closet & 3-pc ensuite. The unfinished basement boasts large windows and back yard patio access as well as plumbing roughed in for a future 4th bathroom. Fully fenced yard with deck, fire pit area, patio with privacy wall and gated access to the walking trail behind. Fantastic location in Greenbury within walking distance to schools & spray park; quick drive to all amenities and easy access to Highway 16A. No condo fees! (id:62055)
Property Details
|
MLS® Number
|
E4462880 |
|
Property Type
|
Single Family |
|
Neigbourhood
|
Greenbury |
|
Amenities Near By
|
Park, Golf Course, Playground, Schools, Shopping |
|
Community Features
|
Public Swimming Pool |
|
Parking Space Total
|
2 |
|
Structure
|
Deck, Dog Run - Fenced In, Patio(s) |
Building
|
Bathroom Total
|
3 |
|
Bedrooms Total
|
3 |
|
Amenities
|
Ceiling - 9ft |
|
Appliances
|
Dishwasher, Dryer, Garage Door Opener Remote(s), Garage Door Opener, Microwave, Refrigerator, Washer, Window Coverings |
|
Basement Development
|
Unfinished |
|
Basement Features
|
Walk Out |
|
Basement Type
|
Full (unfinished) |
|
Constructed Date
|
2017 |
|
Construction Style Attachment
|
Semi-detached |
|
Fireplace Fuel
|
Gas |
|
Fireplace Present
|
Yes |
|
Fireplace Type
|
Unknown |
|
Half Bath Total
|
1 |
|
Heating Type
|
Forced Air |
|
Stories Total
|
2 |
|
Size Interior
|
1,475 Ft2 |
|
Type
|
Duplex |
Parking
|
Heated Garage
|
|
|
Attached Garage
|
|
Land
|
Acreage
|
No |
|
Fence Type
|
Fence |
|
Land Amenities
|
Park, Golf Course, Playground, Schools, Shopping |
|
Size Irregular
|
291.72 |
|
Size Total
|
291.72 M2 |
|
Size Total Text
|
291.72 M2 |
Rooms
| Level |
Type |
Length |
Width |
Dimensions |
|
Basement |
Family Room |
|
|
Measurements not available |
|
Main Level |
Living Room |
4.19 m |
3.36 m |
4.19 m x 3.36 m |
|
Main Level |
Dining Room |
3.41 m |
2.49 m |
3.41 m x 2.49 m |
|
Main Level |
Kitchen |
3.78 m |
3.79 m |
3.78 m x 3.79 m |
|
Upper Level |
Primary Bedroom |
3.85 m |
3.66 m |
3.85 m x 3.66 m |
|
Upper Level |
Bedroom 2 |
4.31 m |
2.78 m |
4.31 m x 2.78 m |
|
Upper Level |
Bedroom 3 |
4.31 m |
2.88 m |
4.31 m x 2.88 m |
|
Upper Level |
Laundry Room |
|
|
Measurements not available |


