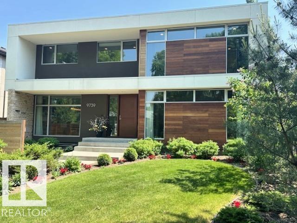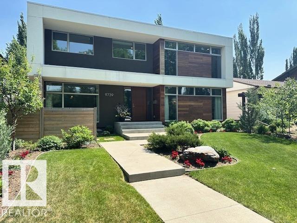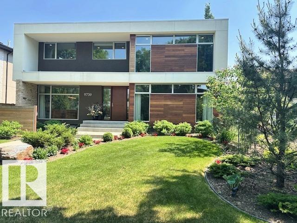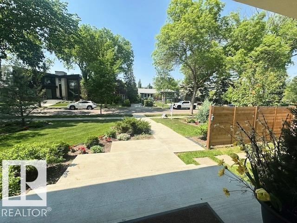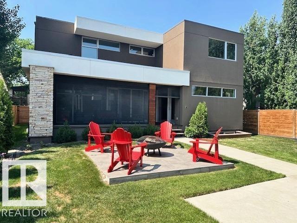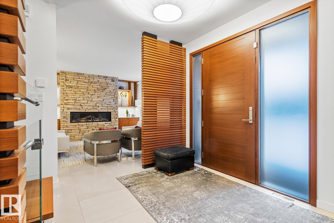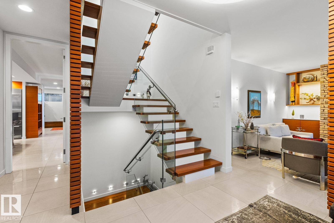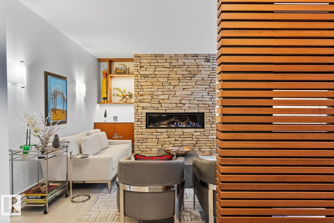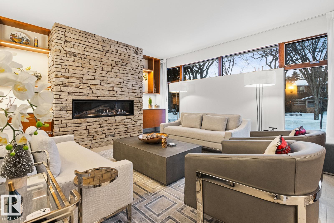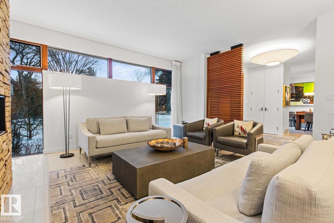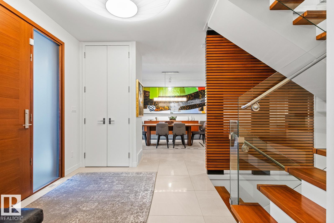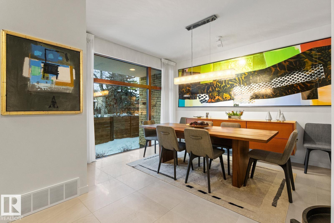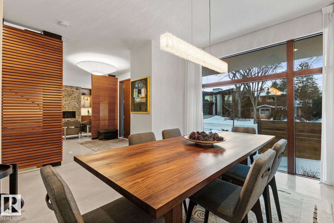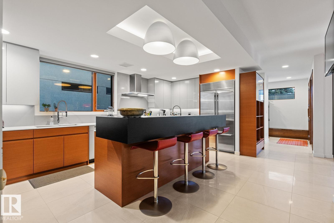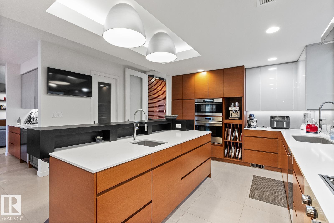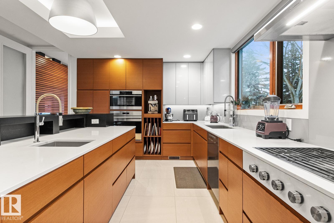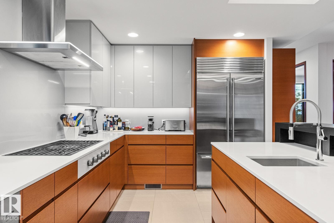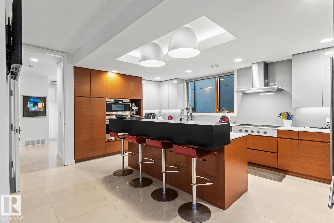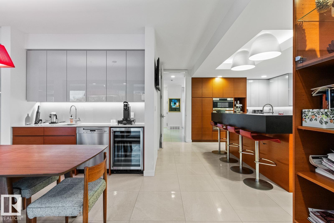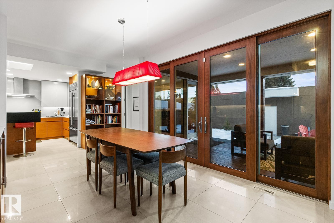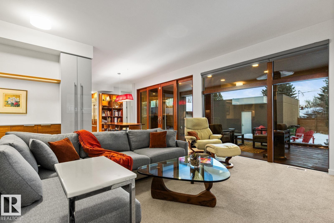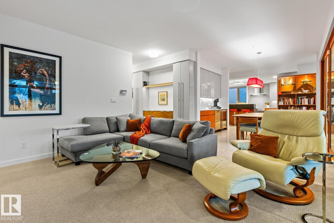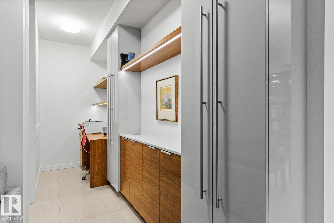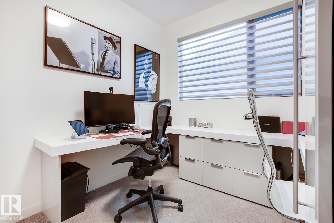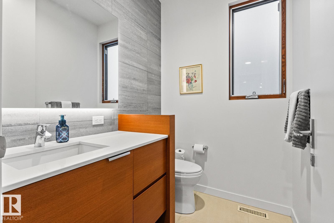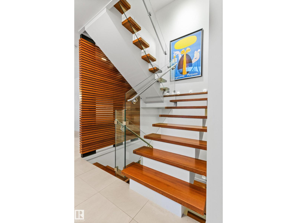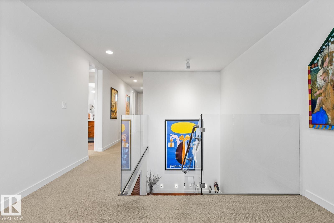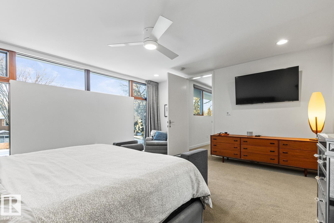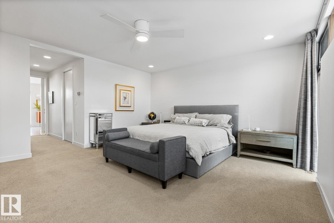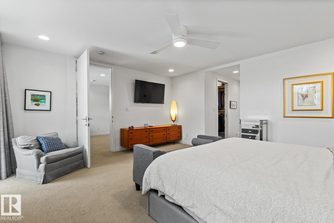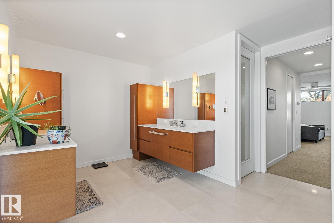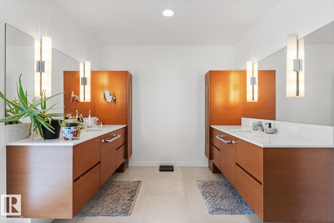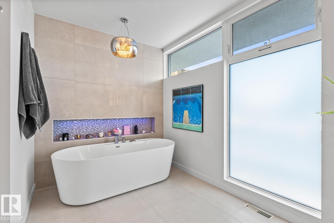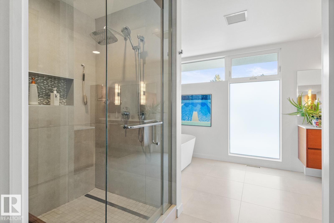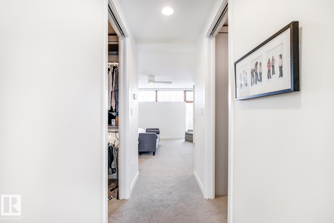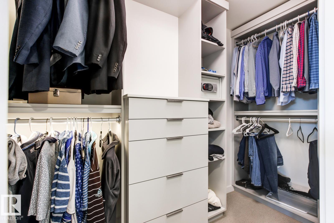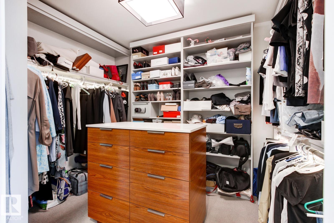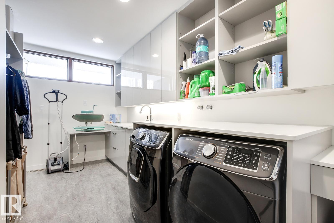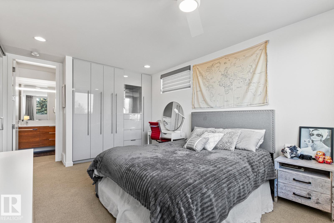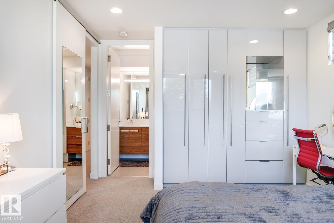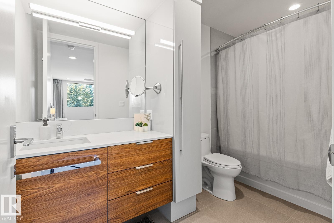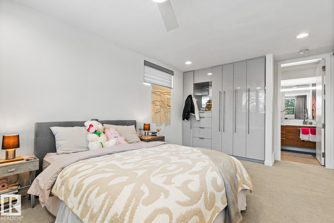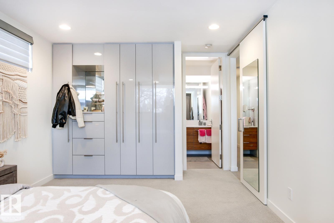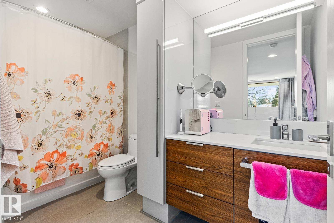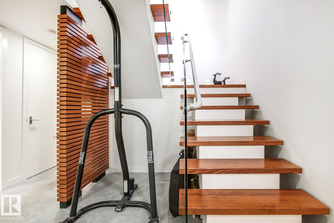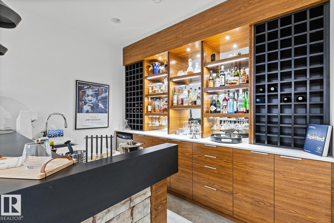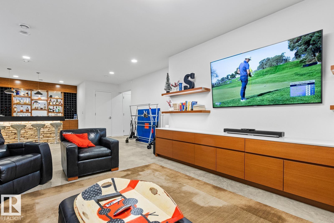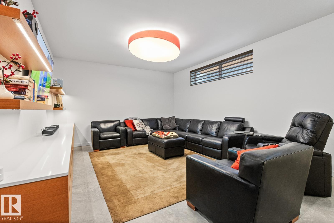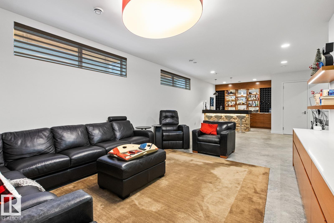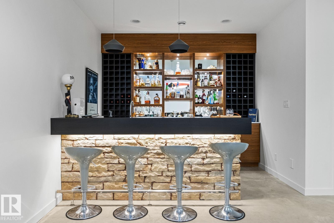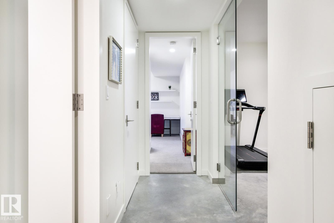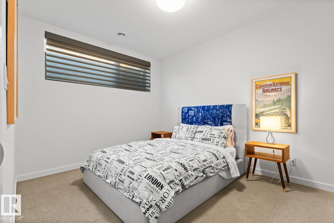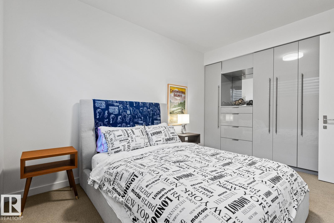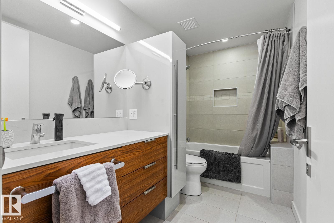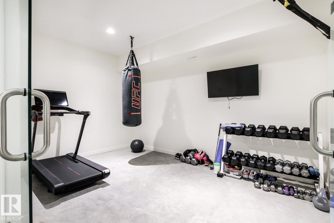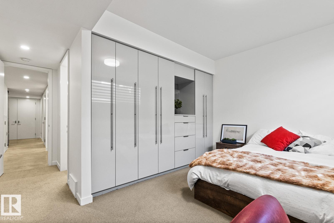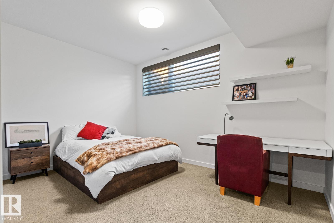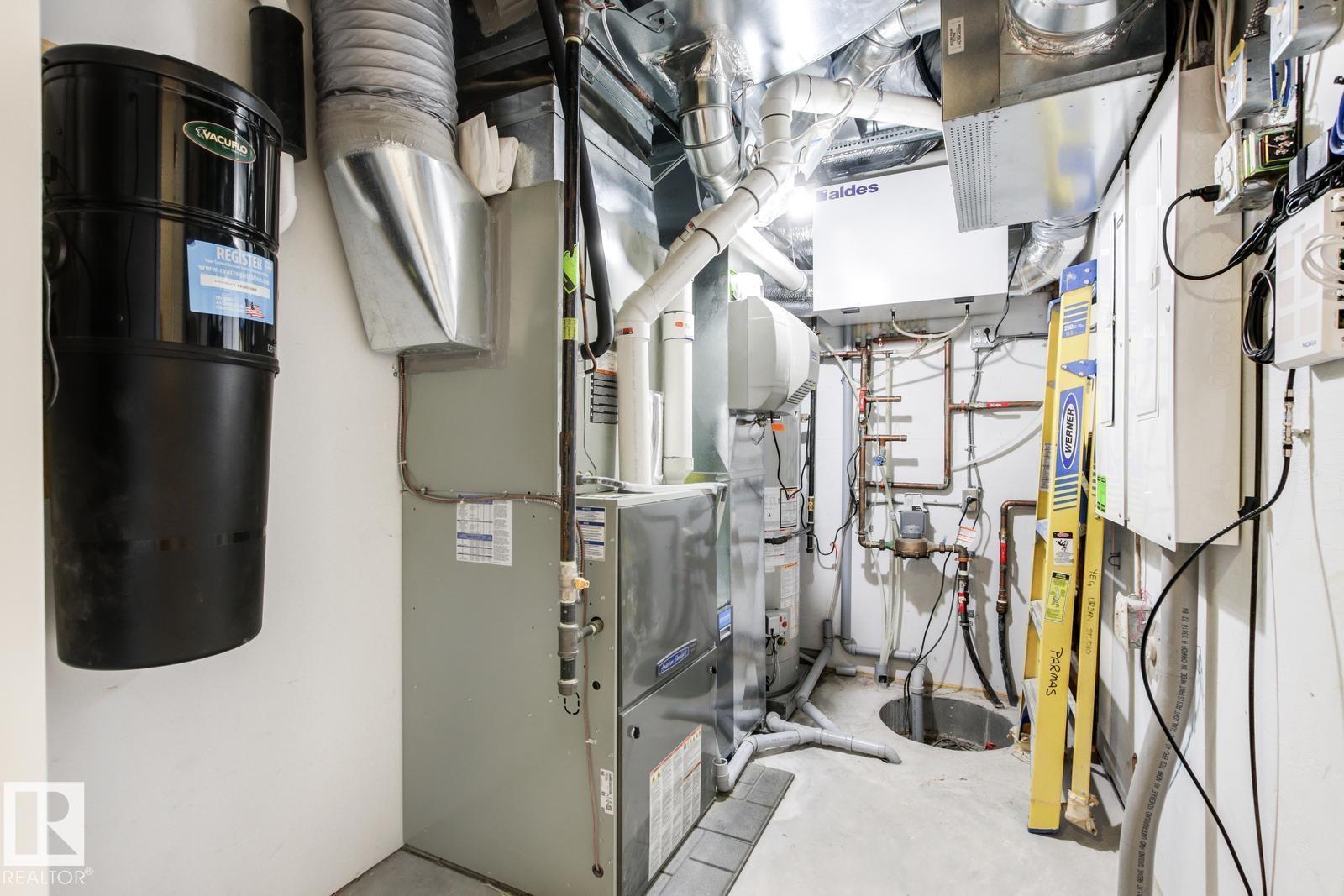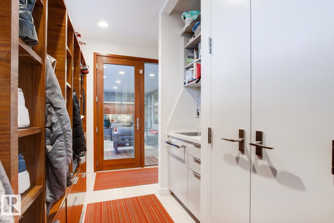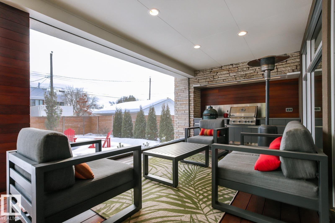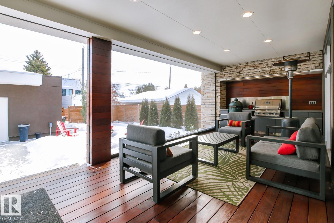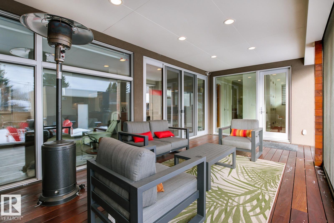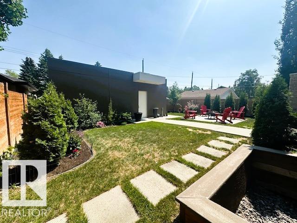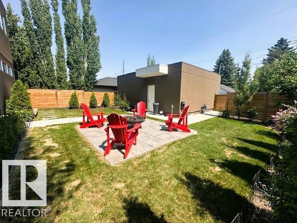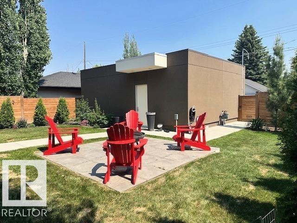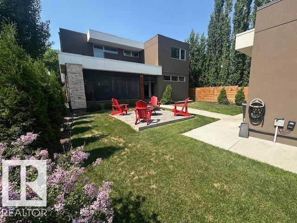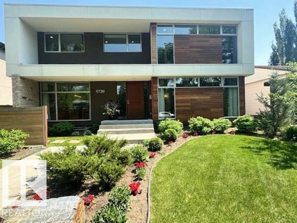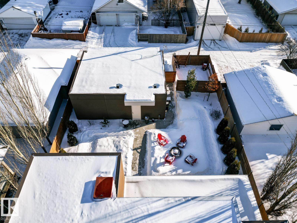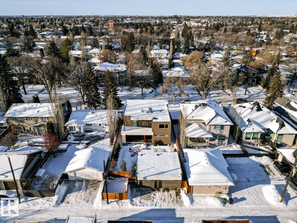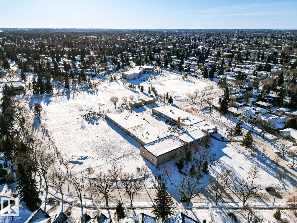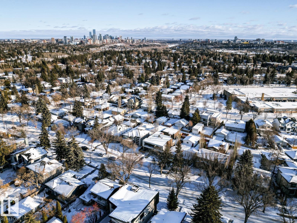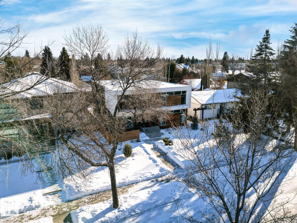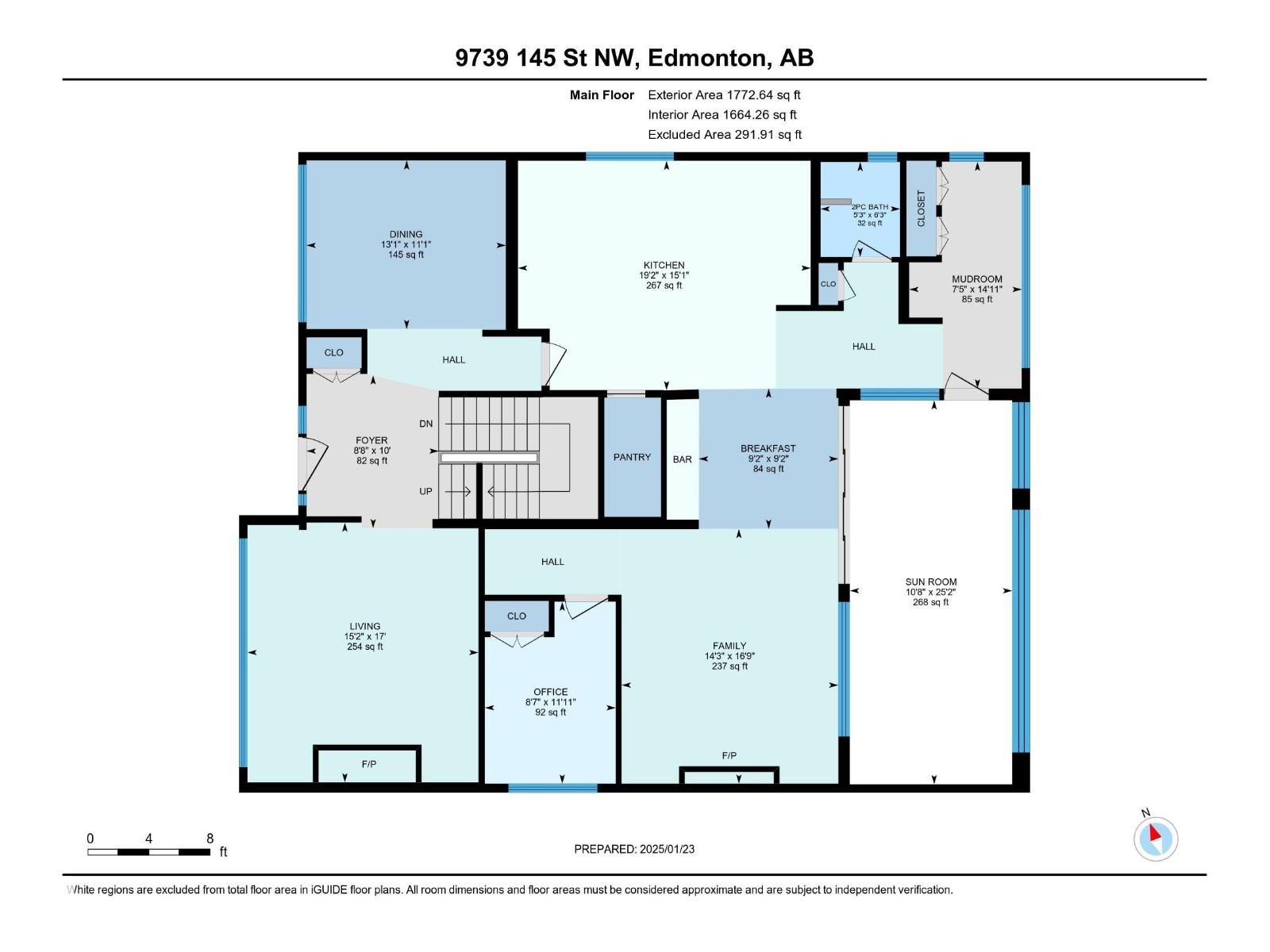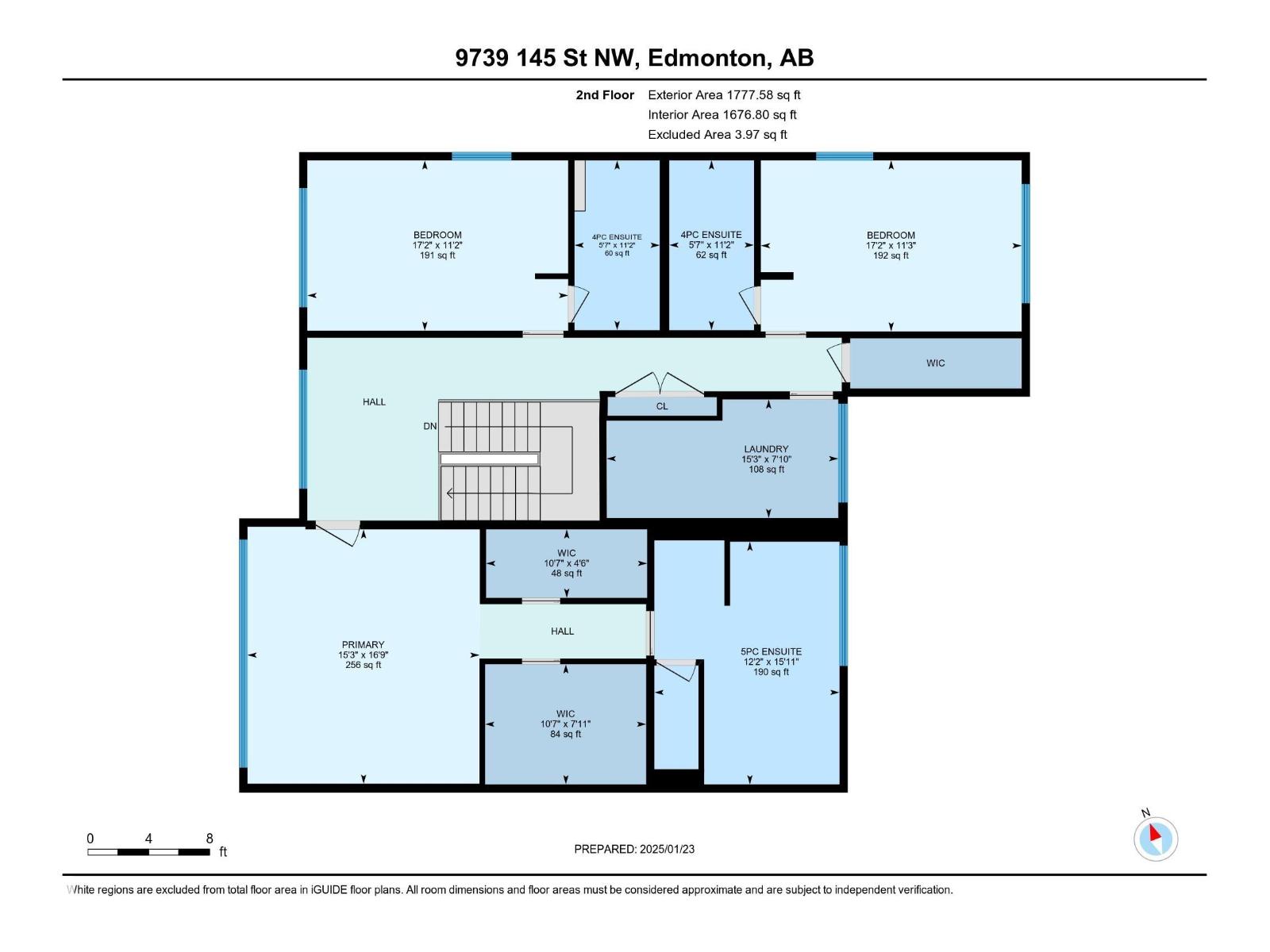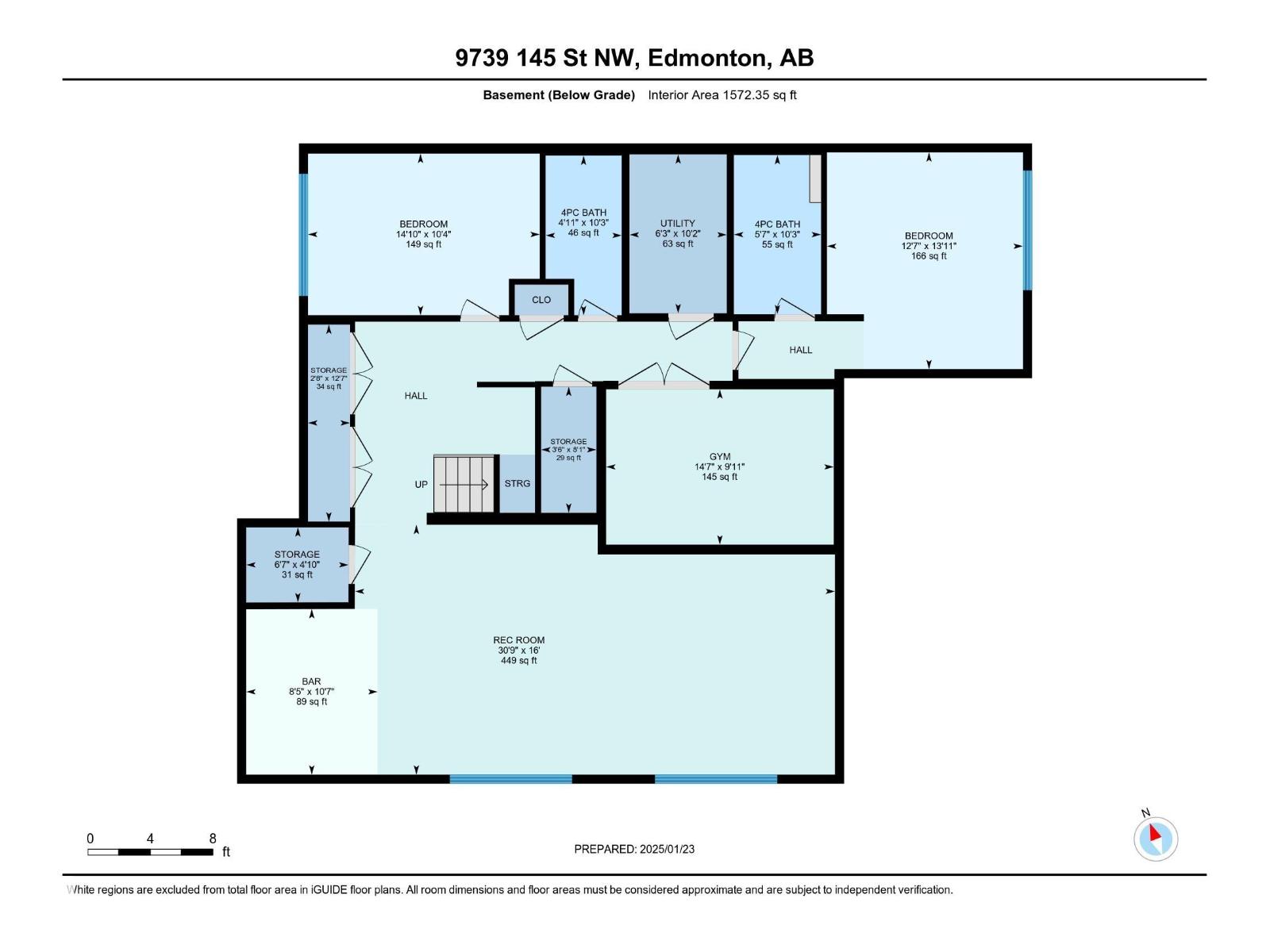5 Bedroom
6 Bathroom
3,341 ft2
Fireplace
Central Air Conditioning
Forced Air
$2,365,000
Crestwood For The Very Best of Family Living !! Eye Catching Newer Top Quality Custom-Built Two Storey with many expensive upgrades and located on a most beautiful street in the Heart of Great Schools Crestwood. Approximately 5,000 sq ft of Gracious Superb Living! Entertain everyday on the attached covered deck with retractable screens, an extension of functional living space, featuring a barbecue center, luxury grill & smoker. This 6 washroom, 4 ensuite - 5 bedroom home, has Yes 4 bedrooms each having their own private ensuite. The luxurious Primary Bdrm provides a fabulous walk in closet/dressing areas and a spacious spa ensuite. Expensive, Top Quality Appliances such as Wolf, Sub Zero, Miele highlight a serious Gold Medal Chefs Kitchen made for the love of cooking. Formal areas in the home flow by blending perfectly into the spacious open design. Separate 8 zoned HVAC Heating, ICF Walls, Triple P windows, Bsmt Fully dev, gym, entertainment area, Triple O/S garage, Special Quality, Super Value !!! (id:62055)
Property Details
|
MLS® Number
|
E4457384 |
|
Property Type
|
Single Family |
|
Neigbourhood
|
Crestwood |
|
Amenities Near By
|
Playground, Public Transit, Schools, Shopping |
|
Features
|
Treed, See Remarks, Lane, Wet Bar, Built-in Wall Unit |
|
Parking Space Total
|
4 |
|
Structure
|
Deck |
Building
|
Bathroom Total
|
6 |
|
Bedrooms Total
|
5 |
|
Amenities
|
Ceiling - 10ft, Ceiling - 9ft |
|
Appliances
|
Dishwasher, Dryer, Freezer, Garage Door Opener Remote(s), Garage Door Opener, Oven - Built-in, Stove, Washer, Window Coverings, Wine Fridge, Refrigerator |
|
Basement Development
|
Finished |
|
Basement Type
|
Full (finished) |
|
Constructed Date
|
2016 |
|
Construction Status
|
Insulation Upgraded |
|
Construction Style Attachment
|
Detached |
|
Cooling Type
|
Central Air Conditioning |
|
Fireplace Fuel
|
Gas |
|
Fireplace Present
|
Yes |
|
Fireplace Type
|
Unknown |
|
Half Bath Total
|
1 |
|
Heating Type
|
Forced Air |
|
Stories Total
|
2 |
|
Size Interior
|
3,341 Ft2 |
|
Type
|
House |
Parking
Land
|
Acreage
|
No |
|
Fence Type
|
Fence |
|
Land Amenities
|
Playground, Public Transit, Schools, Shopping |
Rooms
| Level |
Type |
Length |
Width |
Dimensions |
|
Basement |
Bedroom 4 |
4.24 m |
3.83 m |
4.24 m x 3.83 m |
|
Basement |
Bedroom 5 |
3.16 m |
4.53 m |
3.16 m x 4.53 m |
|
Basement |
Recreation Room |
4.88 m |
9.38 m |
4.88 m x 9.38 m |
|
Main Level |
Living Room |
5.19 m |
4.62 m |
5.19 m x 4.62 m |
|
Main Level |
Dining Room |
3.37 m |
3.98 m |
3.37 m x 3.98 m |
|
Main Level |
Kitchen |
4.59 m |
5.85 m |
4.59 m x 5.85 m |
|
Main Level |
Family Room |
5.09 m |
4.33 m |
5.09 m x 4.33 m |
|
Main Level |
Den |
3.64 m |
2.62 m |
3.64 m x 2.62 m |
|
Main Level |
Breakfast |
2.81 m |
2.79 m |
2.81 m x 2.79 m |
|
Main Level |
Sunroom |
7.68 m |
3.25 m |
7.68 m x 3.25 m |
|
Main Level |
Mud Room |
4.53 m |
2.25 m |
4.53 m x 2.25 m |
|
Upper Level |
Primary Bedroom |
5.1 m |
4.65 m |
5.1 m x 4.65 m |
|
Upper Level |
Bedroom 2 |
3.42 m |
5.23 m |
3.42 m x 5.23 m |
|
Upper Level |
Bedroom 3 |
3.43 m |
5.23 m |
3.43 m x 5.23 m |
|
Upper Level |
Laundry Room |
2.38 m |
4.64 m |
2.38 m x 4.64 m |


