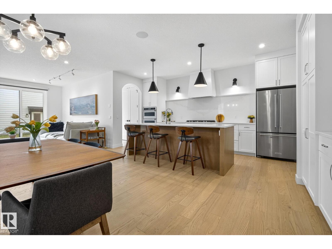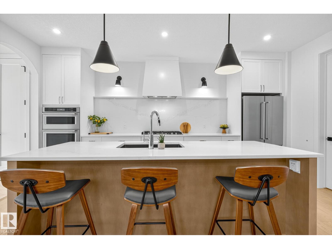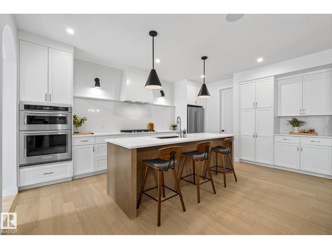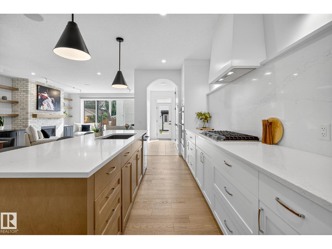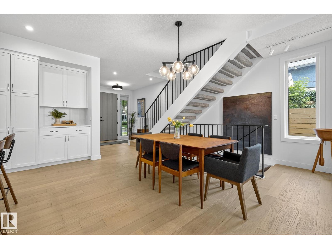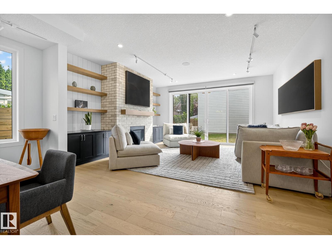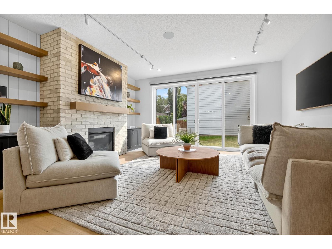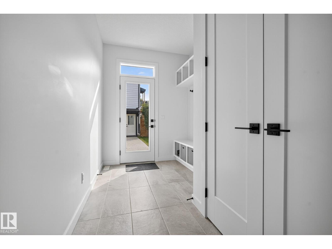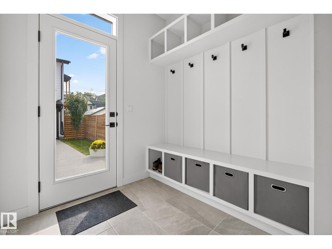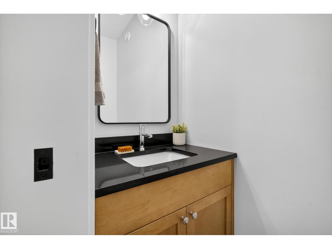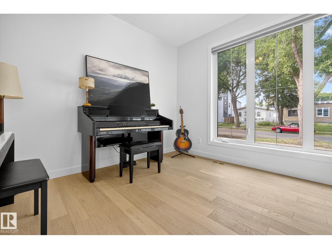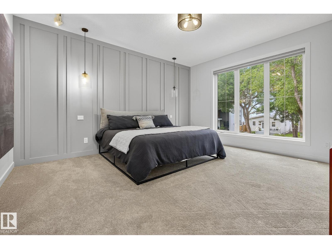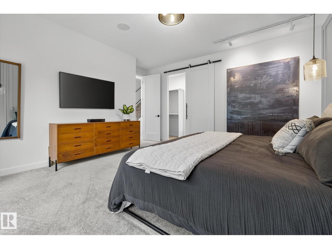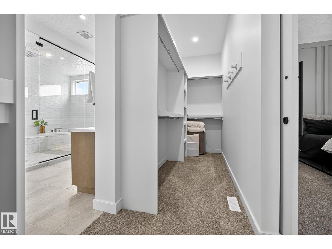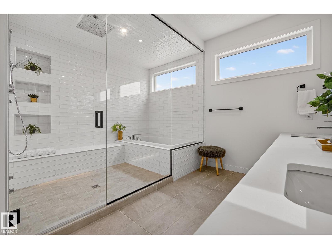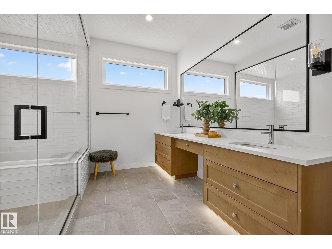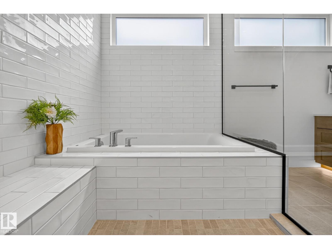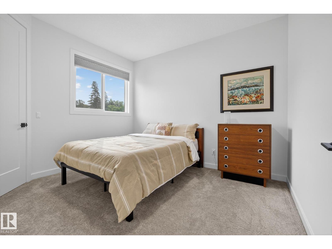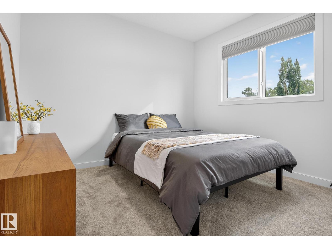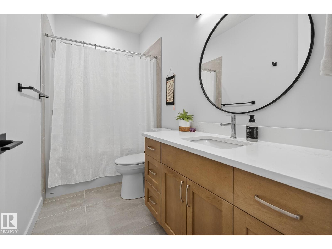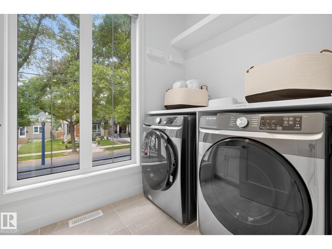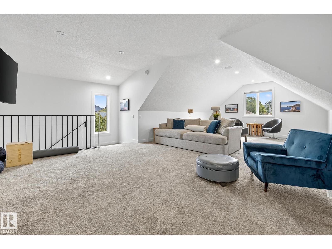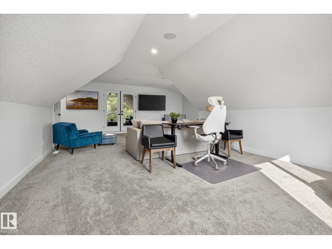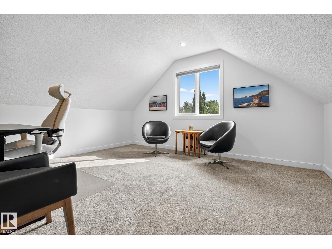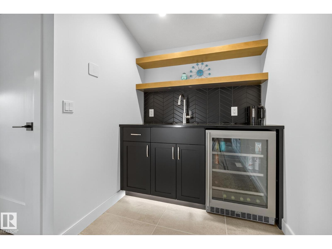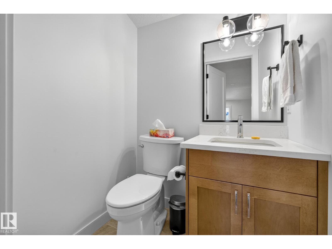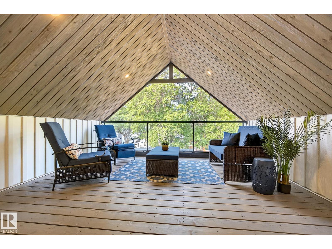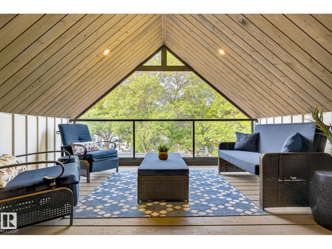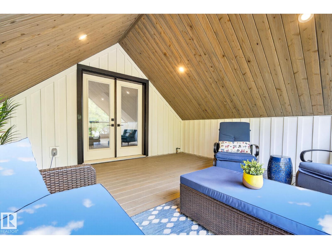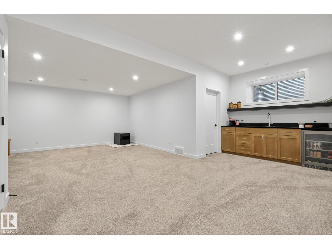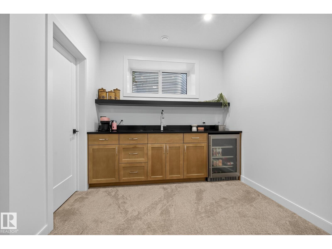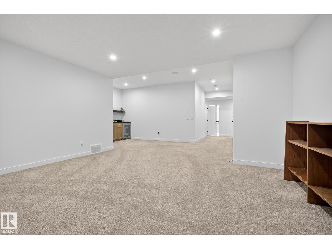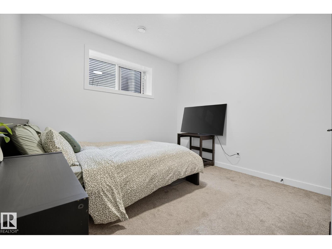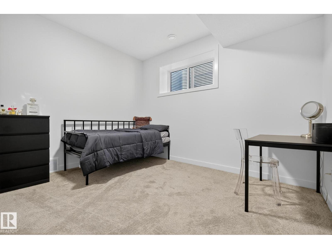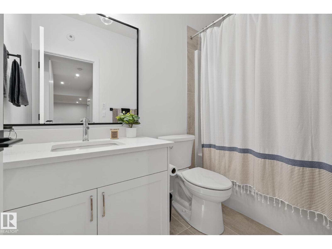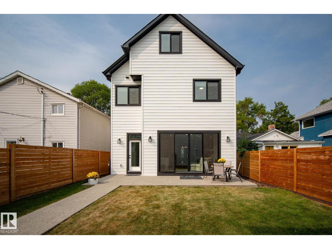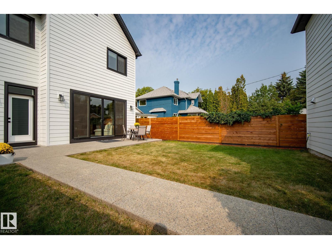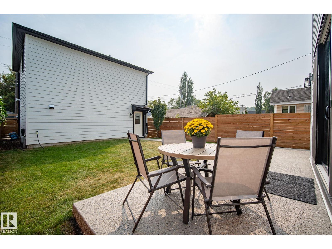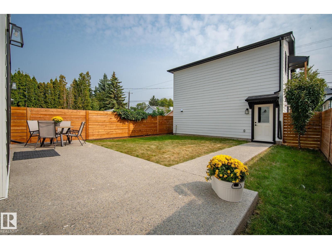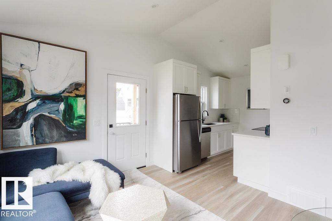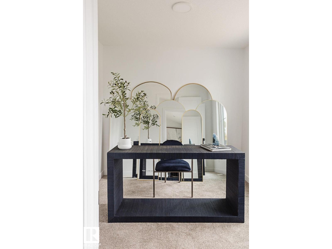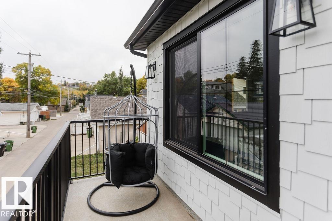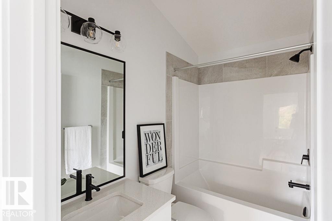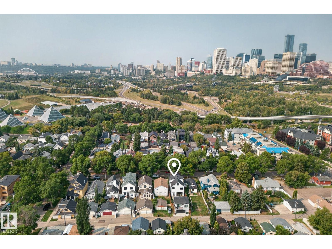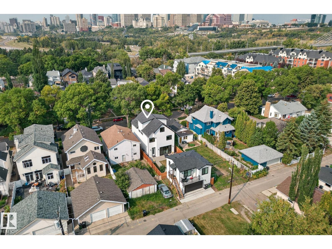5 Bedroom
6 Bathroom
2,806 ft2
Fireplace
Central Air Conditioning
Forced Air
$1,550,000
Located in the exclusive river valley community of Cloverdale, where properties seldom become available, this architecturally refined 2.5-storey by Justin Gray Homes offers over 3,700 sqft of impeccably finished living space, including a fully legal 1 bed + den garden suite. Curated by CM Interior Designs, the interior features 5 bedrooms + office, 5 bathrooms, 9' ceilings, a gas fireplace, and a chef’s kitchen with gas cooktop, wall oven, coffee bar, and custom mudroom. The primary suite showcases a steam shower, soaker tub, dual walk-in closets, and makeup vanity. On the top level, a rooftop loft offers a rec room, wet bar, half bath, and covered terrace with captivating skyline views. The fully finished basement extends the living space with 2 additional bedrooms, a luxe bath, wet bar, and media-ready theatre/rec room. All within walking distance to river valley trails, Muttart Conservatory, Accidental Beach, LRT, downtown, and the University of Alberta. (id:62055)
Open House
This property has open houses!
Starts at:
2:00 pm
Ends at:
4:00 pm
Property Details
|
MLS® Number
|
E4456197 |
|
Property Type
|
Single Family |
|
Neigbourhood
|
Cloverdale |
|
Amenities Near By
|
Golf Course, Playground, Public Transit, Schools, Shopping, Ski Hill |
|
Community Features
|
Public Swimming Pool |
|
Features
|
Flat Site, Wet Bar, Closet Organizers, No Smoking Home, Level |
|
View Type
|
City View |
Building
|
Bathroom Total
|
6 |
|
Bedrooms Total
|
5 |
|
Amenities
|
Ceiling - 9ft, Vinyl Windows |
|
Appliances
|
Dishwasher, Garage Door Opener Remote(s), Garage Door Opener, Hood Fan, Microwave Range Hood Combo, Microwave, Window Coverings, Wine Fridge, Dryer, Refrigerator, Two Stoves, Two Washers |
|
Basement Development
|
Finished |
|
Basement Type
|
Full (finished) |
|
Ceiling Type
|
Vaulted |
|
Constructed Date
|
2021 |
|
Construction Status
|
Insulation Upgraded |
|
Construction Style Attachment
|
Detached |
|
Cooling Type
|
Central Air Conditioning |
|
Fire Protection
|
Smoke Detectors |
|
Fireplace Fuel
|
Gas |
|
Fireplace Present
|
Yes |
|
Fireplace Type
|
Unknown |
|
Half Bath Total
|
2 |
|
Heating Type
|
Forced Air |
|
Stories Total
|
3 |
|
Size Interior
|
2,806 Ft2 |
|
Type
|
House |
Parking
|
Detached Garage
|
|
|
Heated Garage
|
|
|
Oversize
|
|
Land
|
Acreage
|
No |
|
Fence Type
|
Fence |
|
Land Amenities
|
Golf Course, Playground, Public Transit, Schools, Shopping, Ski Hill |
|
Size Irregular
|
398.19 |
|
Size Total
|
398.19 M2 |
|
Size Total Text
|
398.19 M2 |
Rooms
| Level |
Type |
Length |
Width |
Dimensions |
|
Lower Level |
Bedroom 4 |
3.33 m |
3.6 m |
3.33 m x 3.6 m |
|
Lower Level |
Bedroom 5 |
4.03 m |
3.34 m |
4.03 m x 3.34 m |
|
Main Level |
Living Room |
5.04 m |
4.7 m |
5.04 m x 4.7 m |
|
Main Level |
Dining Room |
3.07 m |
4.6 m |
3.07 m x 4.6 m |
|
Main Level |
Kitchen |
4.06 m |
5.5 m |
4.06 m x 5.5 m |
|
Upper Level |
Primary Bedroom |
4.88 m |
4.7 m |
4.88 m x 4.7 m |
|
Upper Level |
Bedroom 2 |
3.03 m |
3.5 m |
3.03 m x 3.5 m |
|
Upper Level |
Bedroom 3 |
3.04 m |
3.4 m |
3.04 m x 3.4 m |







