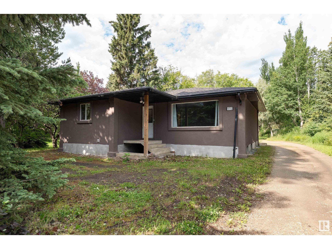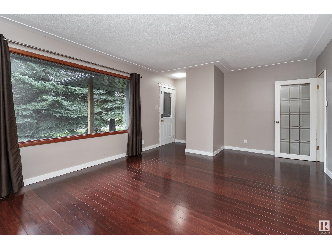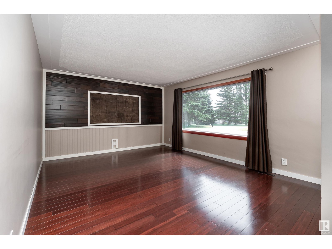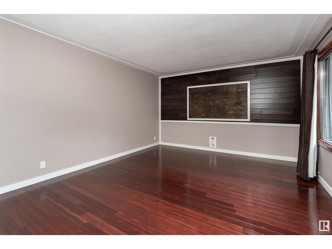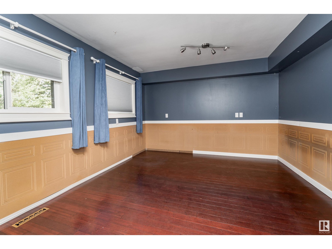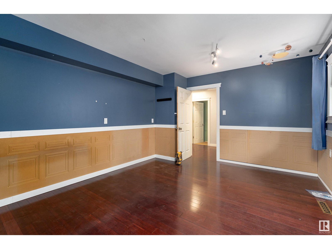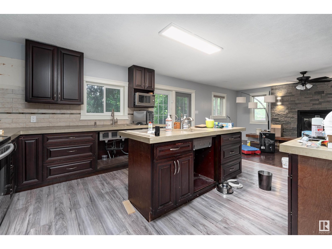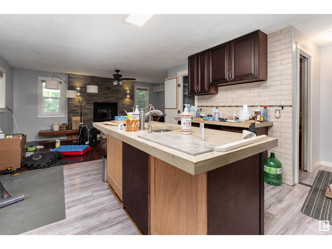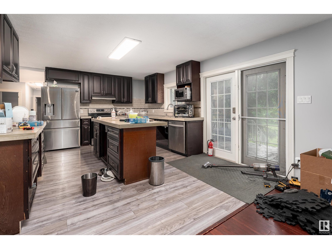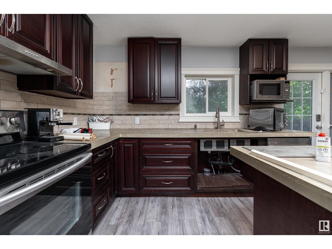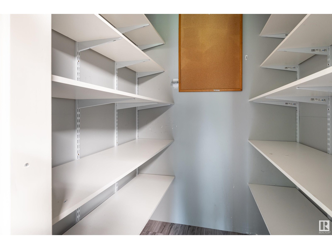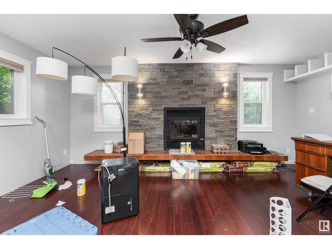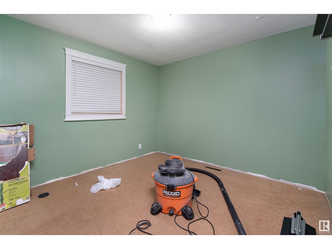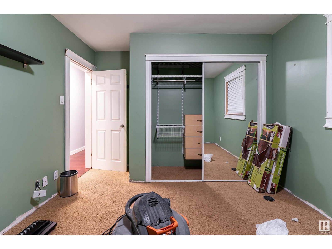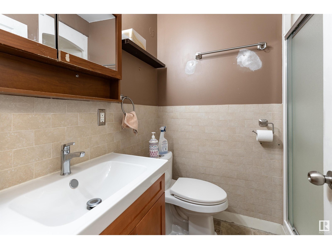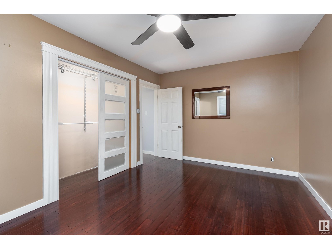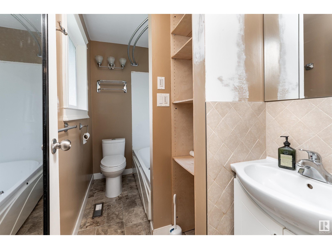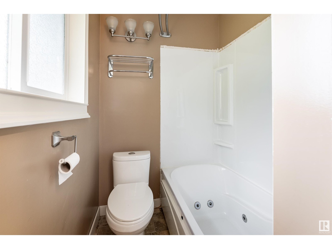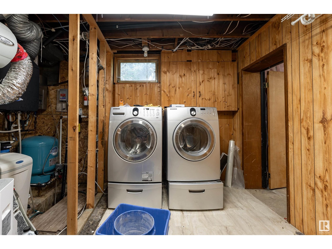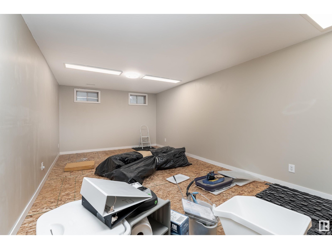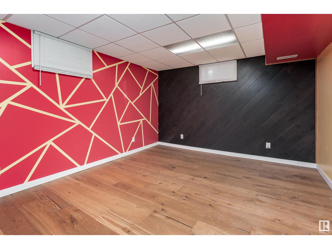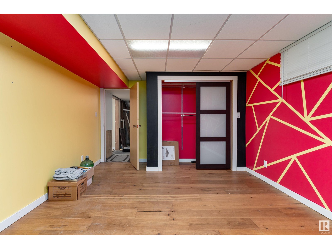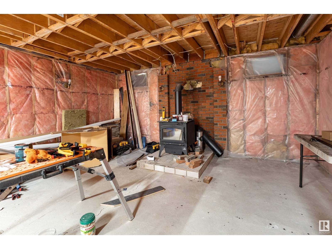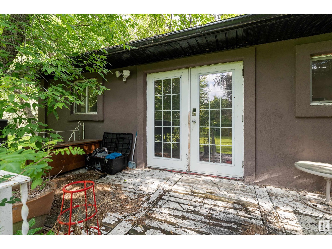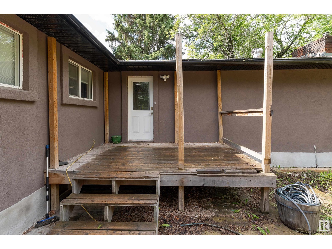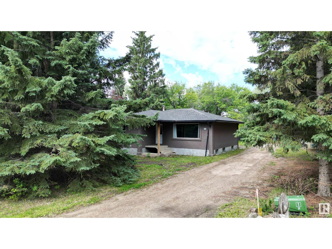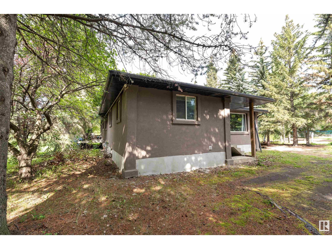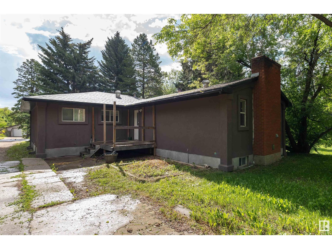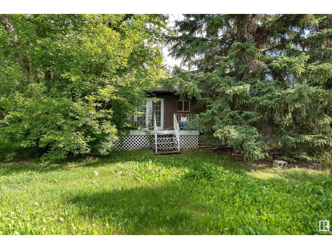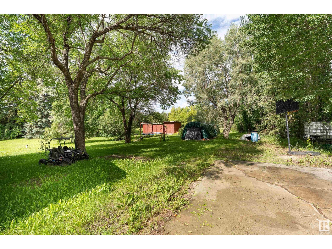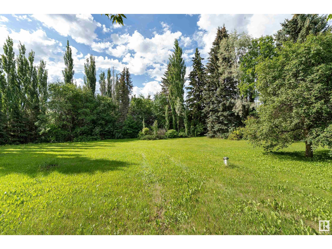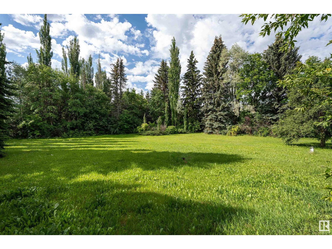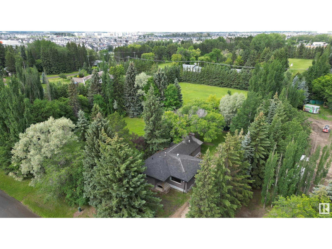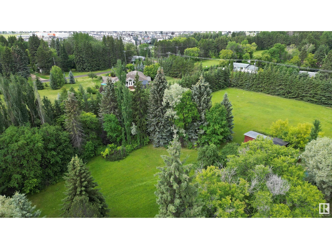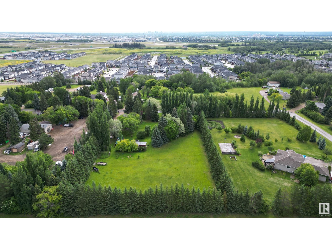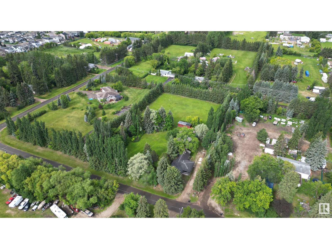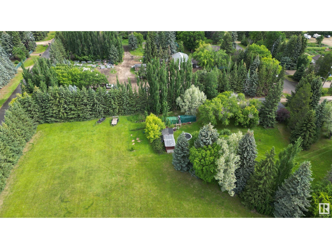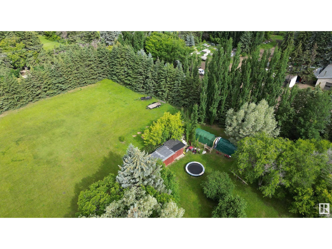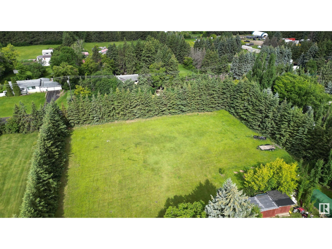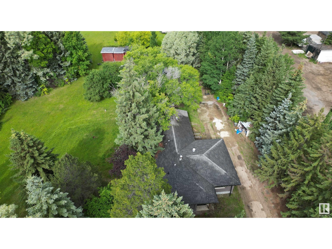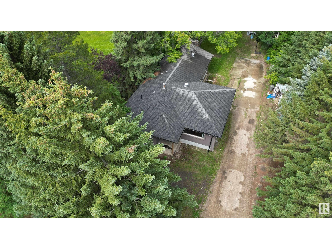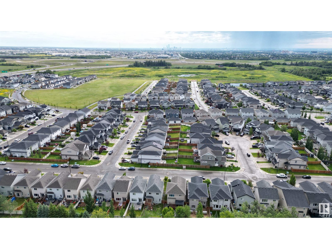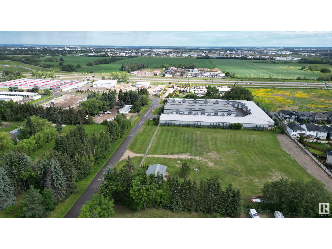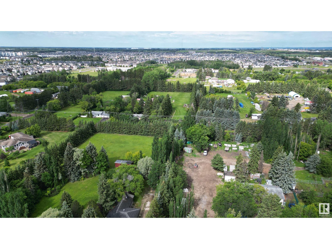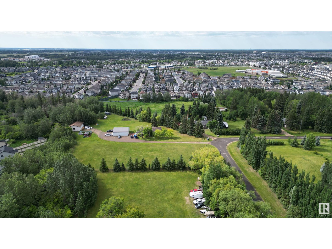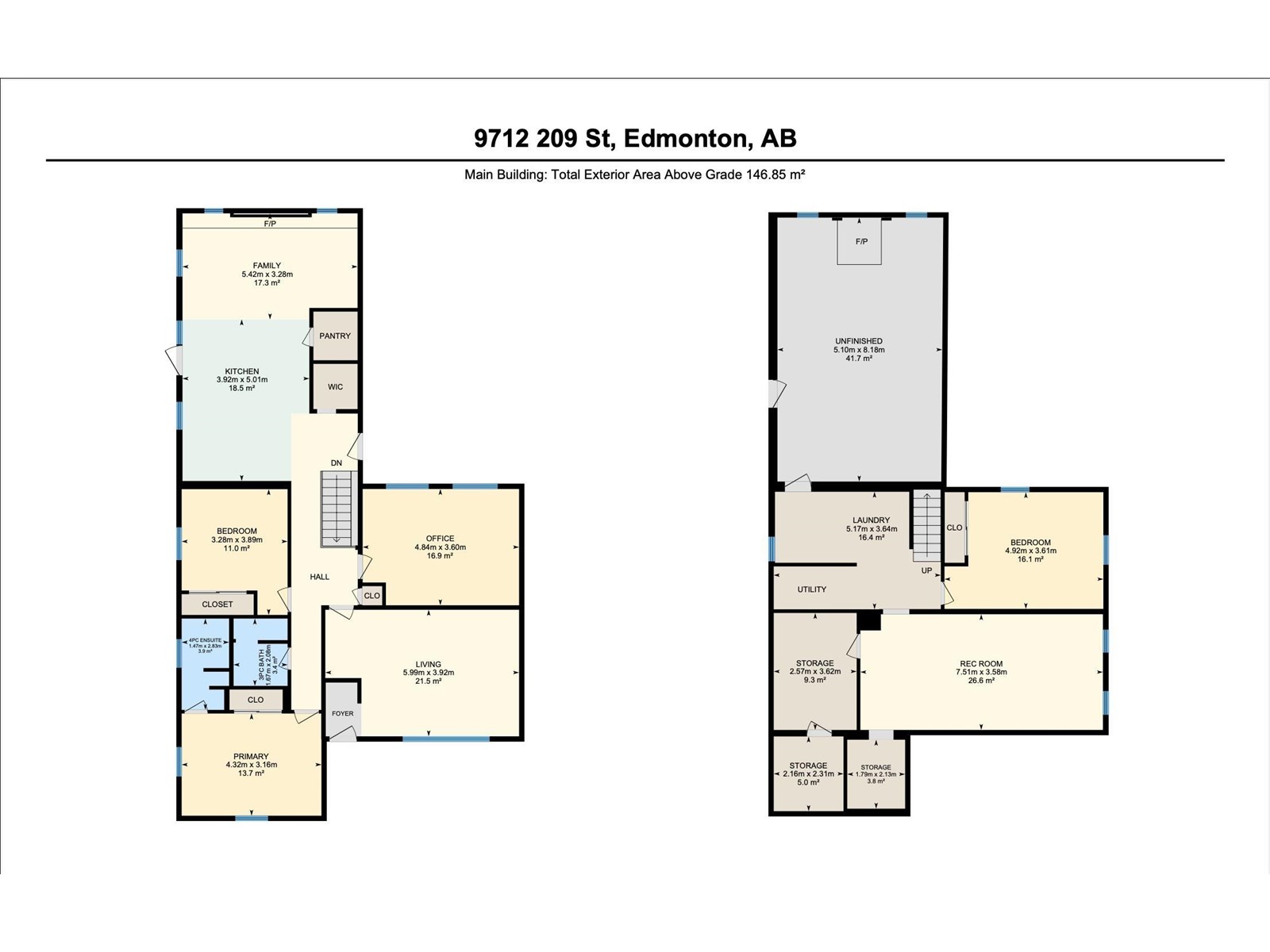3 Bedroom
2 Bathroom
1,581 ft2
Bungalow
Fireplace
Forced Air
Acreage
$950,000
Fantastic 2.02-acre Rural Residential property offering peaceful country living right in the city. Tucked away in quiet Lewis Farms with quick access to Hwy 16A and the Henday, this private park-like setting is a rare find within city limits. Perfect for anyone ready to build their dream home surrounded by nature, the existing 1960 home has already seen numerous updates including a 150ft well, water softener, whole-home water filtration system, HEPA air exchanger, HRV system, and a tankless on-demand hot water system. The property is serviced with a septic field and well water and also carries potential for DC1 zoning, making it a unique opportunity to create a lifestyle where you can truly live, work, and grow on your own terms. (id:62055)
Property Details
|
MLS® Number
|
E4445620 |
|
Property Type
|
Single Family |
|
Neigbourhood
|
Lewis Farms Industrial |
|
Amenities Near By
|
Park |
|
Features
|
Treed, No Smoking Home |
|
Parking Space Total
|
8 |
|
Structure
|
Deck, Fire Pit |
Building
|
Bathroom Total
|
2 |
|
Bedrooms Total
|
3 |
|
Appliances
|
Dishwasher, Dryer, Refrigerator, Stove, Washer |
|
Architectural Style
|
Bungalow |
|
Basement Development
|
Partially Finished |
|
Basement Type
|
Full (partially Finished) |
|
Constructed Date
|
1960 |
|
Construction Style Attachment
|
Detached |
|
Fireplace Present
|
Yes |
|
Fireplace Type
|
Woodstove |
|
Heating Type
|
Forced Air |
|
Stories Total
|
1 |
|
Size Interior
|
1,581 Ft2 |
|
Type
|
House |
Parking
Land
|
Acreage
|
Yes |
|
Land Amenities
|
Park |
|
Size Irregular
|
8164.6 |
|
Size Total
|
8164.6 M2 |
|
Size Total Text
|
8164.6 M2 |
Rooms
| Level |
Type |
Length |
Width |
Dimensions |
|
Basement |
Bedroom 3 |
4.92 m |
3.61 m |
4.92 m x 3.61 m |
|
Basement |
Laundry Room |
5.17 m |
3.64 m |
5.17 m x 3.64 m |
|
Basement |
Recreation Room |
7.51 m |
3.58 m |
7.51 m x 3.58 m |
|
Basement |
Storage |
1.79 m |
2.13 m |
1.79 m x 2.13 m |
|
Basement |
Storage |
2.16 m |
2.31 m |
2.16 m x 2.31 m |
|
Basement |
Storage |
2.57 m |
3.62 m |
2.57 m x 3.62 m |
|
Main Level |
Living Room |
5.99 m |
3.92 m |
5.99 m x 3.92 m |
|
Main Level |
Kitchen |
3.92 m |
5.01 m |
3.92 m x 5.01 m |
|
Main Level |
Family Room |
5.42 m |
3.28 m |
5.42 m x 3.28 m |
|
Main Level |
Primary Bedroom |
4.32 m |
3.16 m |
4.32 m x 3.16 m |
|
Main Level |
Bedroom 2 |
3.28 m |
3.89 m |
3.28 m x 3.89 m |
|
Main Level |
Office |
4.84 m |
3.6 m |
4.84 m x 3.6 m |


