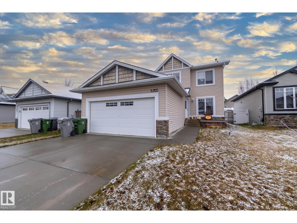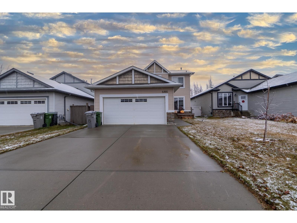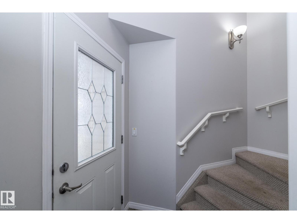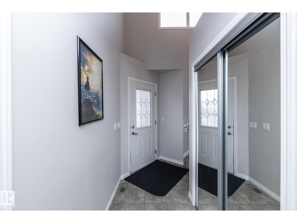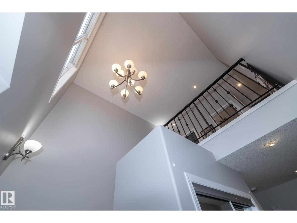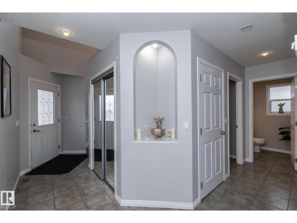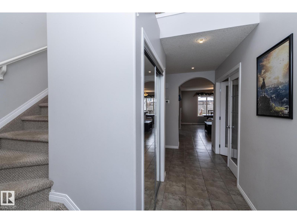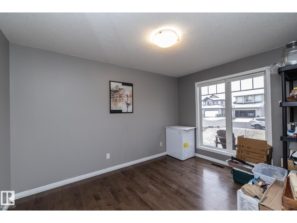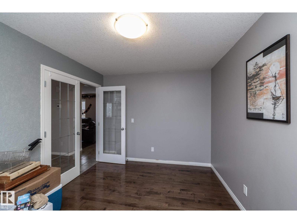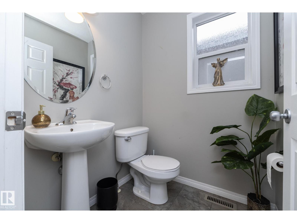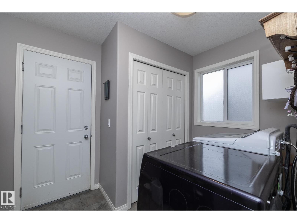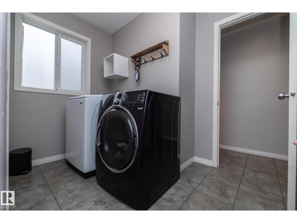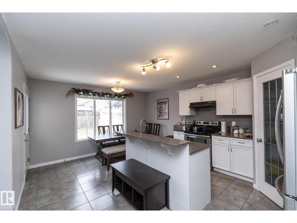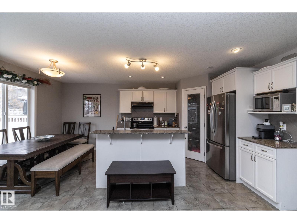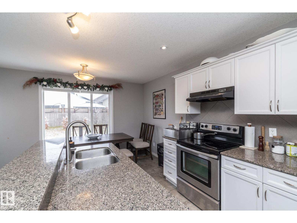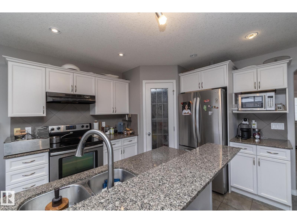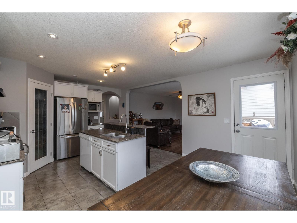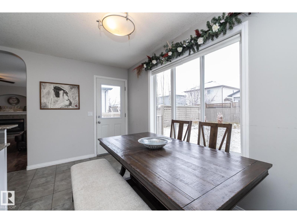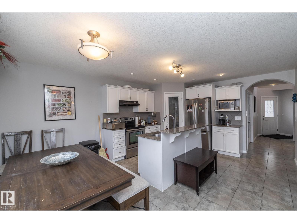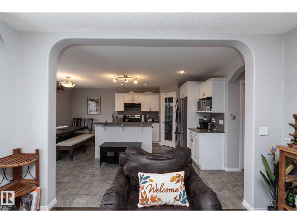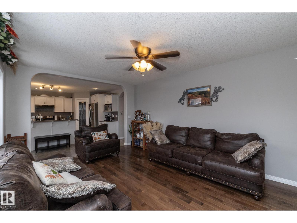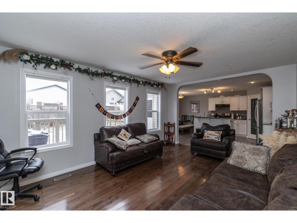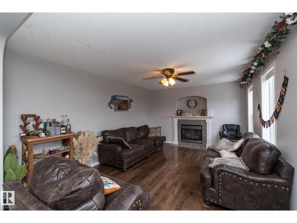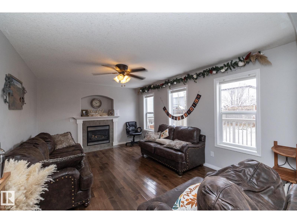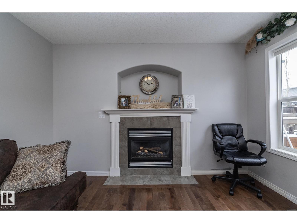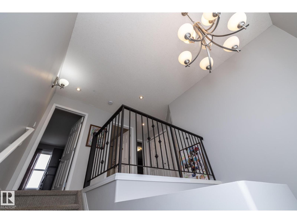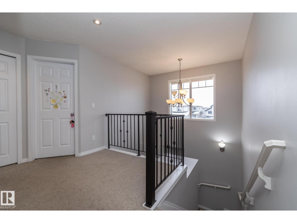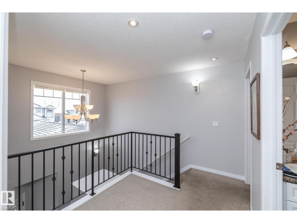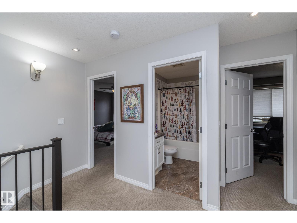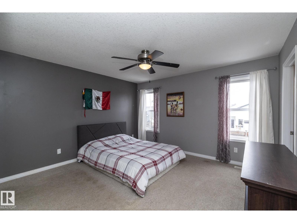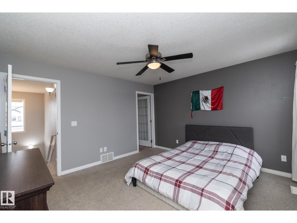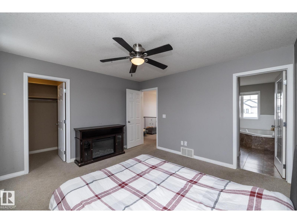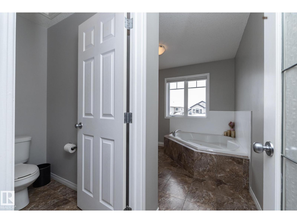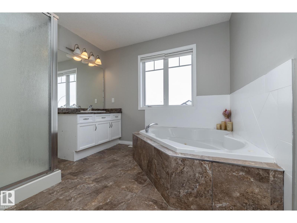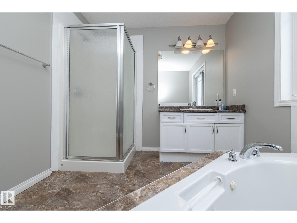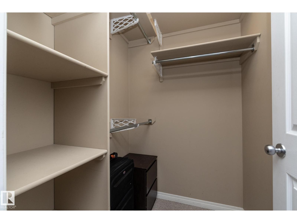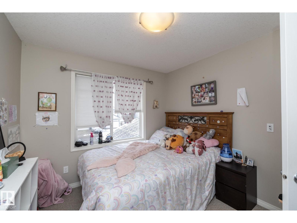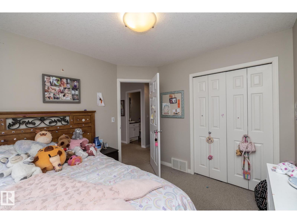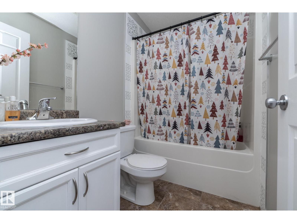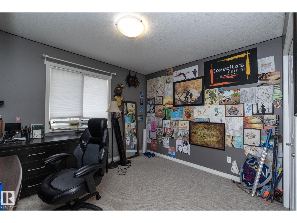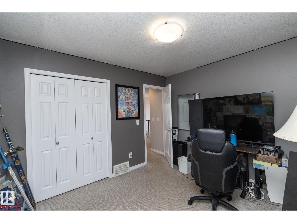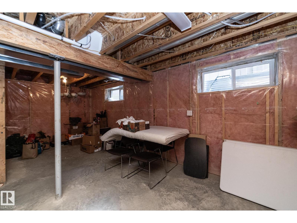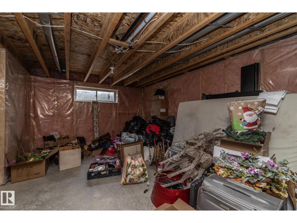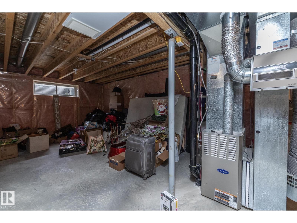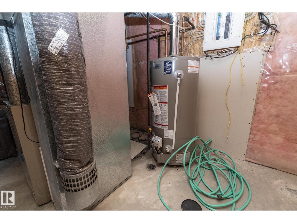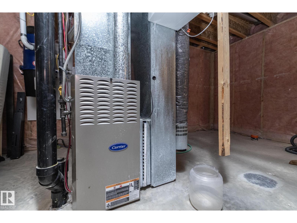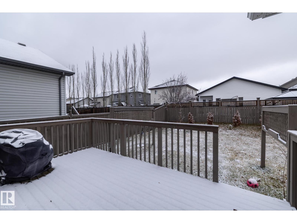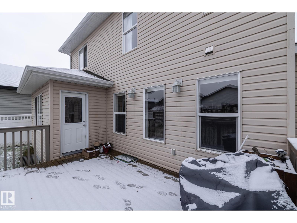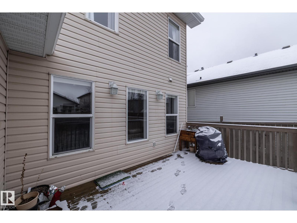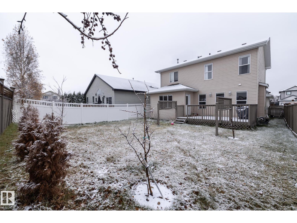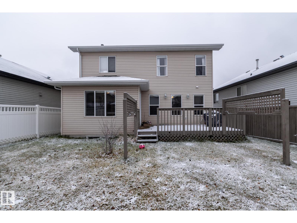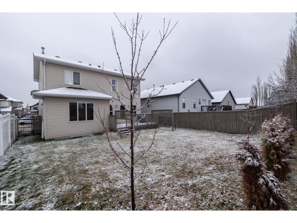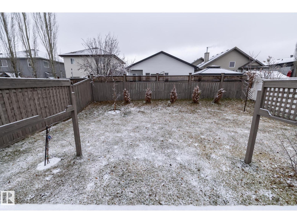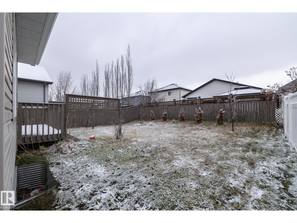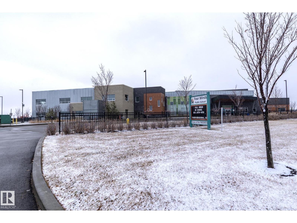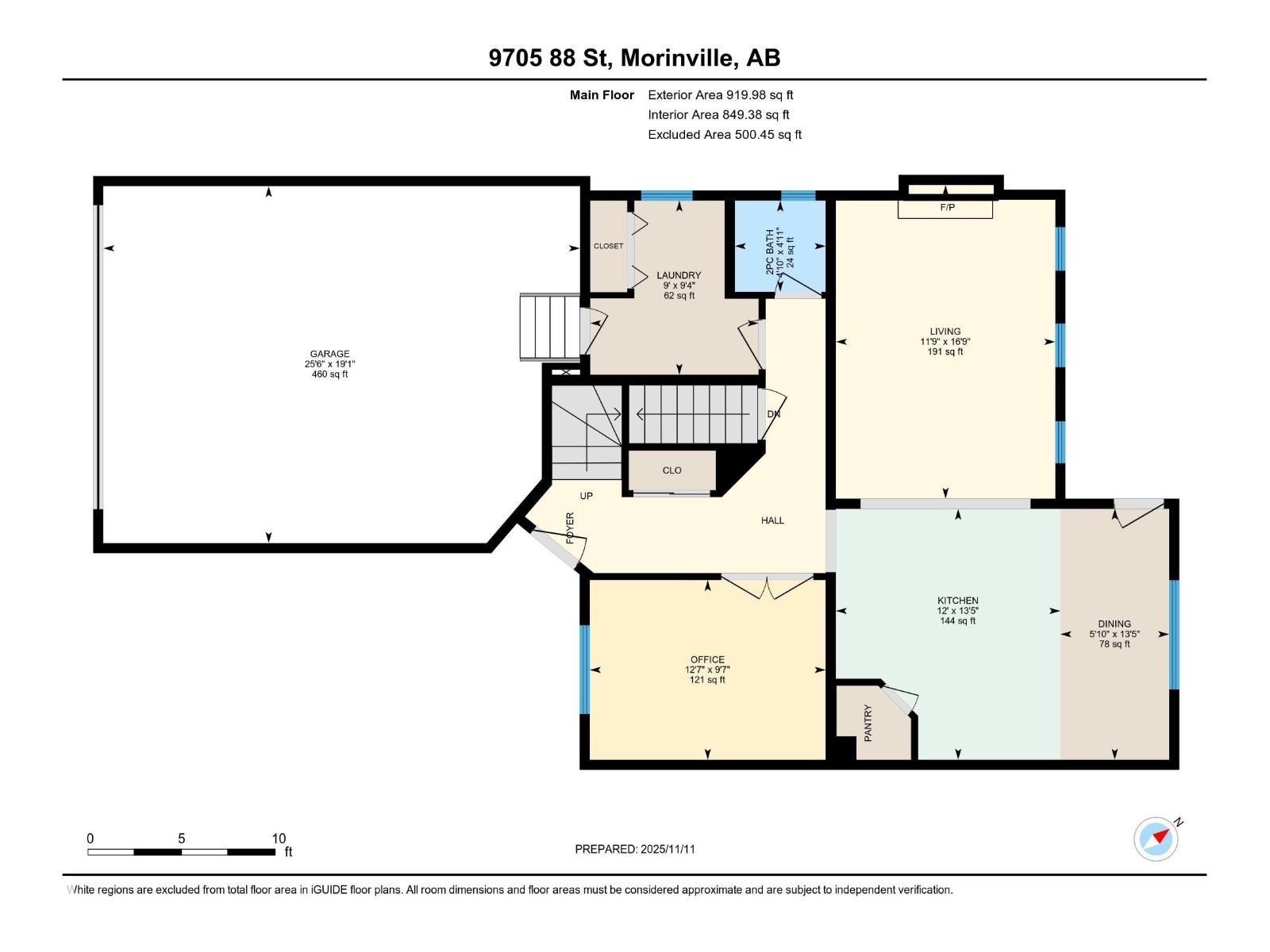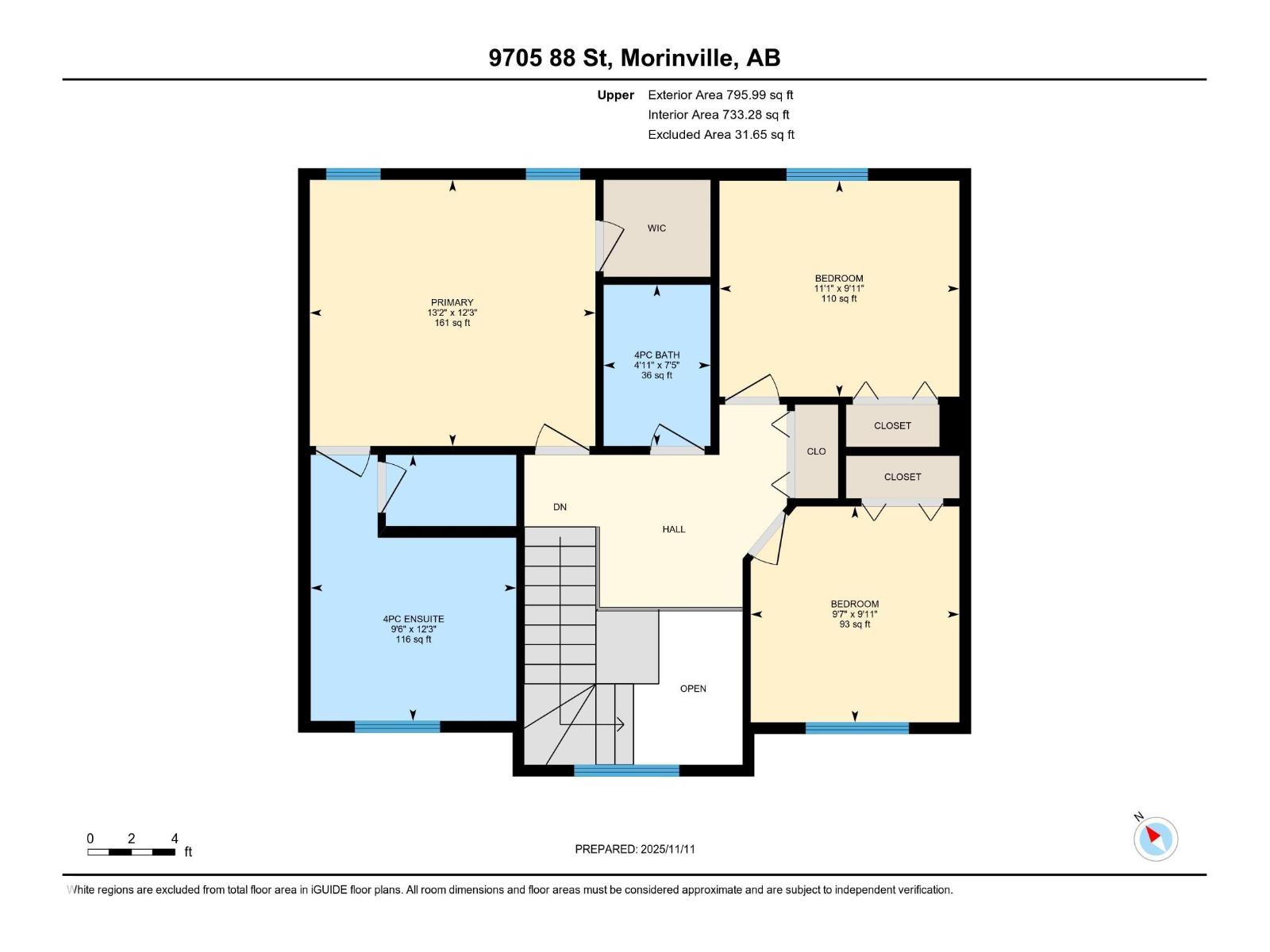3 Bedroom
3 Bathroom
1,716 ft2
Fireplace
Forced Air
$460,000
Welcome to this spacious and well built home located in Notre Dame Estates next to a park, and down the road from Ecole Notre Dame and Four Winds School!! This wonderful neighborhood is close to all schools, shopping, playgrounds and has easy access to HWY 28, and only 15 mins to CFB Edmonton. As you enter you are greeted with 17 foot ceilings with lots of natural sunlight. The main level has a great layout, and features a nice white kitchen with granite countertops and a dining area, a large living room with large windows and a gas fireplace, an office/den, a large mud room with laundry, and a powder room. All the flooring is beautiful hardwood and ceramic tiles. Upstairs features a small bonus area, a large primary bedroom with walk-in closet and full 4 piece ensuite. There is also 2 additional bedrooms and another full bathroom. The basement has 3 large windows and has all plumbing rough-in. Morinville is a wonderful community located 10 mins North of St.Albert. (id:62055)
Property Details
|
MLS® Number
|
E4465395 |
|
Property Type
|
Single Family |
|
Neigbourhood
|
Morinville |
|
Amenities Near By
|
Golf Course, Playground, Public Transit, Schools, Shopping |
|
Community Features
|
Public Swimming Pool |
|
Features
|
Flat Site, No Animal Home, No Smoking Home |
|
Structure
|
Deck |
Building
|
Bathroom Total
|
3 |
|
Bedrooms Total
|
3 |
|
Appliances
|
Dishwasher, Dryer, Hood Fan, Refrigerator, Stove, Washer |
|
Basement Development
|
Unfinished |
|
Basement Type
|
Full (unfinished) |
|
Constructed Date
|
2007 |
|
Construction Style Attachment
|
Detached |
|
Fireplace Fuel
|
Gas |
|
Fireplace Present
|
Yes |
|
Fireplace Type
|
Unknown |
|
Half Bath Total
|
1 |
|
Heating Type
|
Forced Air |
|
Stories Total
|
2 |
|
Size Interior
|
1,716 Ft2 |
|
Type
|
House |
Parking
Land
|
Acreage
|
No |
|
Fence Type
|
Fence |
|
Land Amenities
|
Golf Course, Playground, Public Transit, Schools, Shopping |
|
Size Irregular
|
452.25 |
|
Size Total
|
452.25 M2 |
|
Size Total Text
|
452.25 M2 |
Rooms
| Level |
Type |
Length |
Width |
Dimensions |
|
Upper Level |
Primary Bedroom |
4.01 m |
3.73 m |
4.01 m x 3.73 m |
|
Upper Level |
Bedroom 2 |
3.37 m |
3.03 m |
3.37 m x 3.03 m |
|
Upper Level |
Bedroom 3 |
3.03 m |
2.93 m |
3.03 m x 2.93 m |


