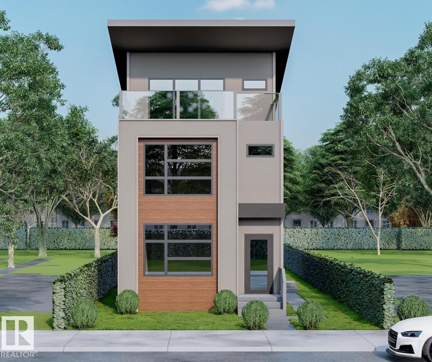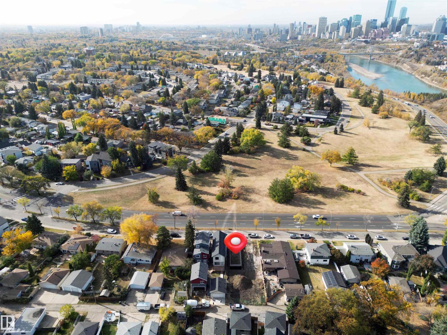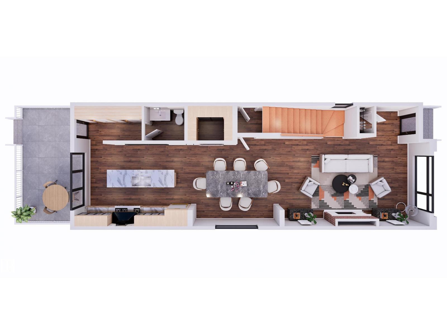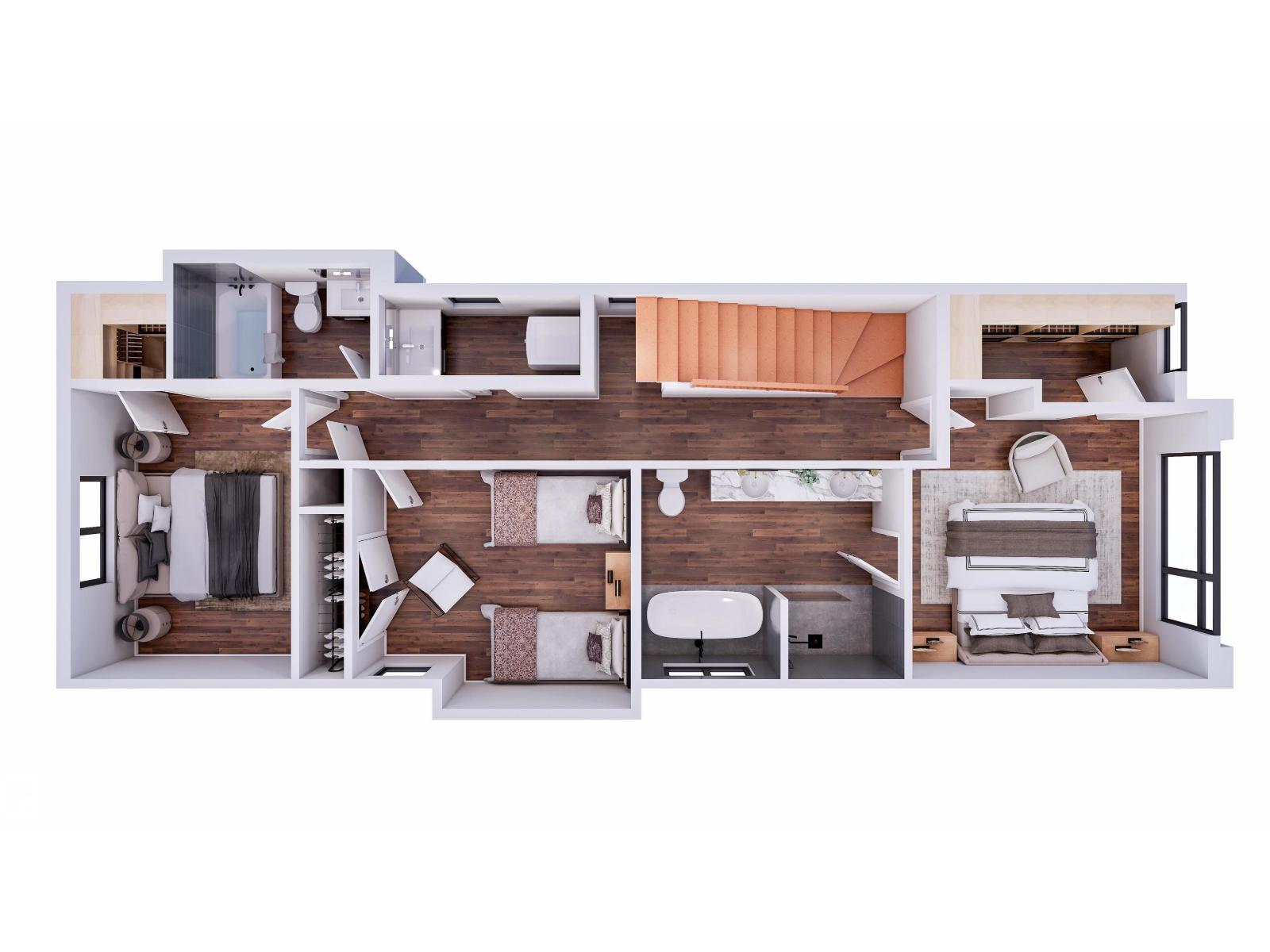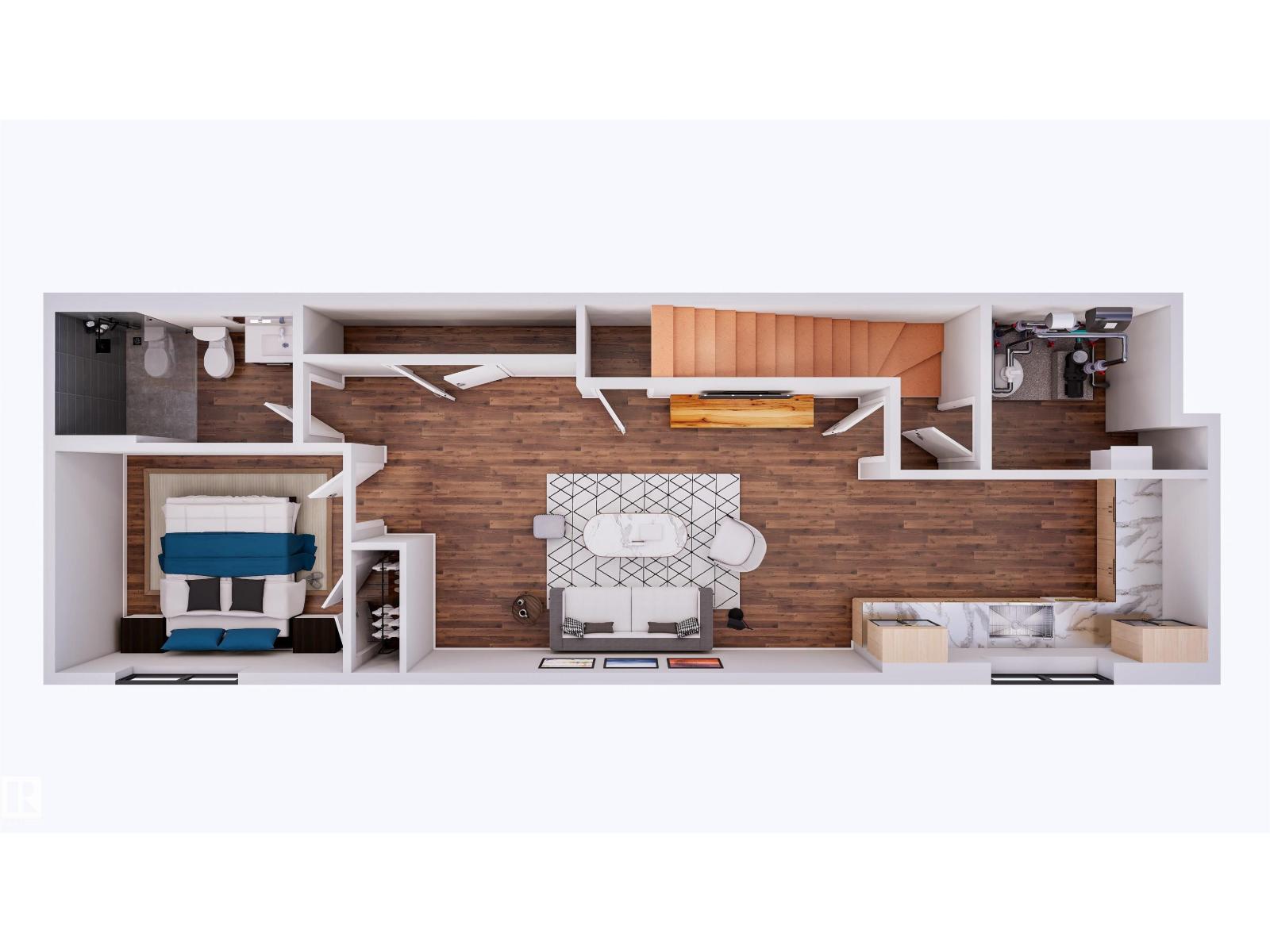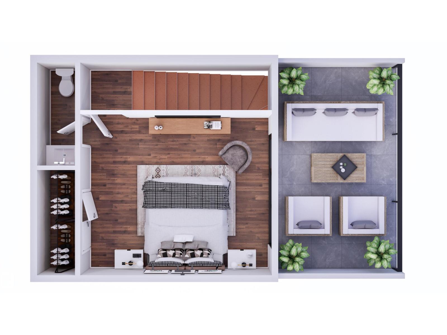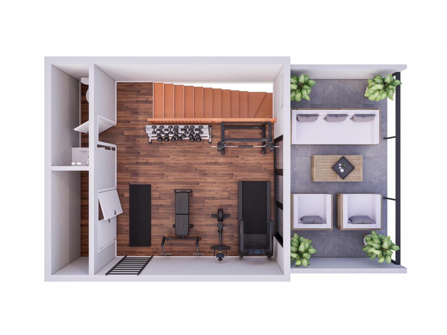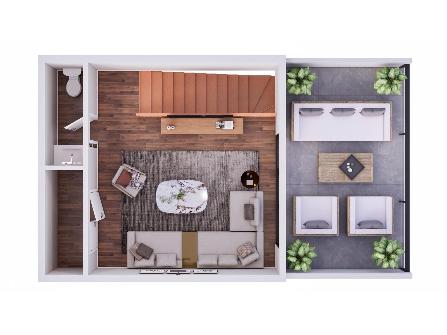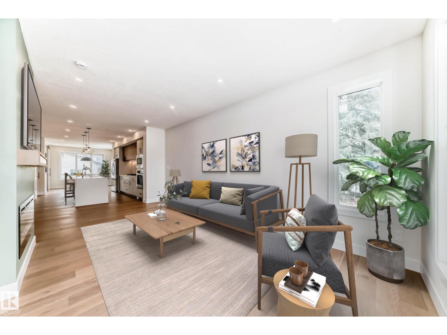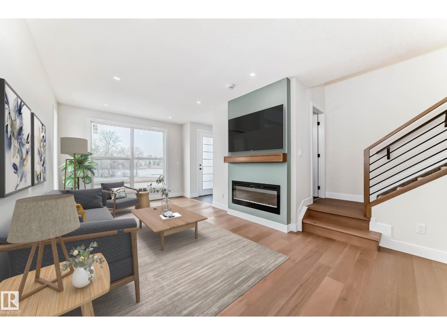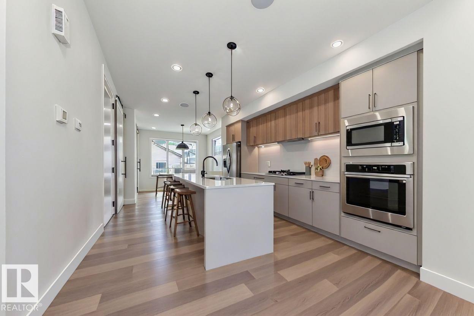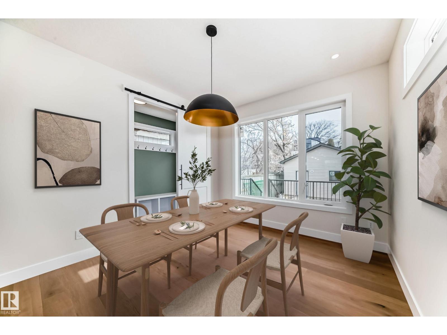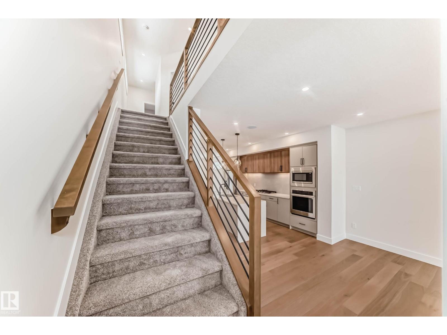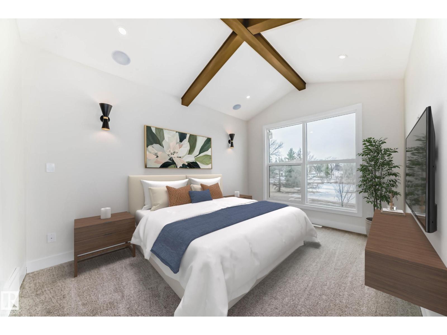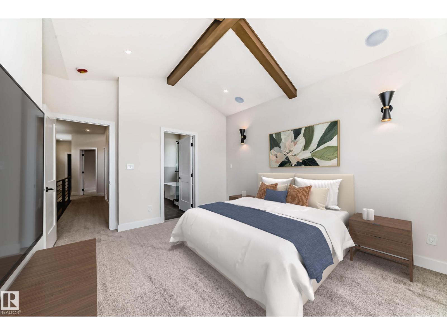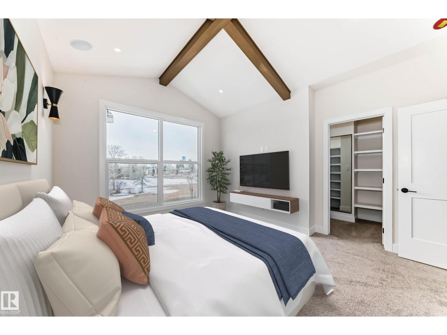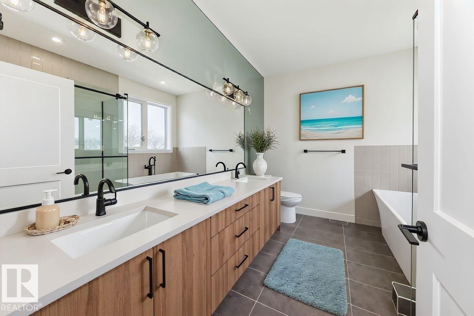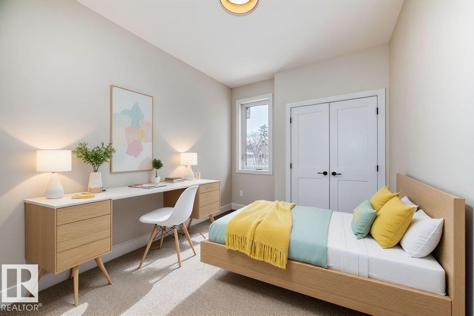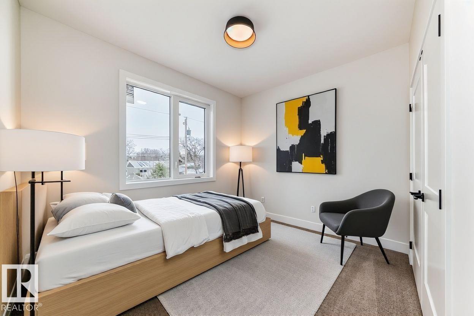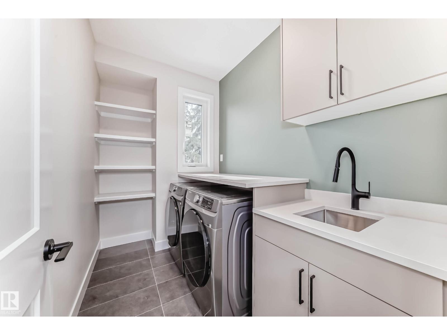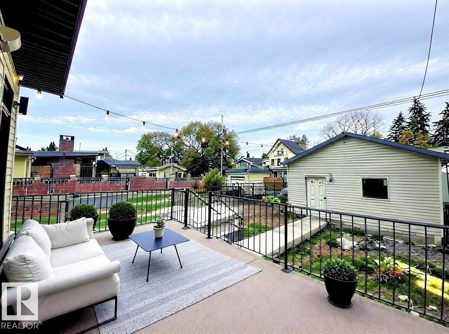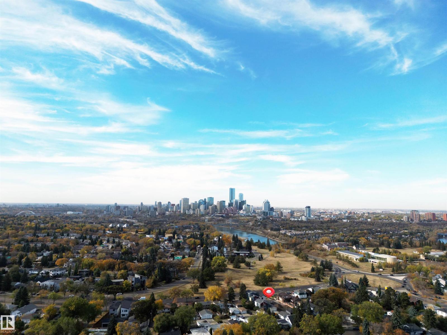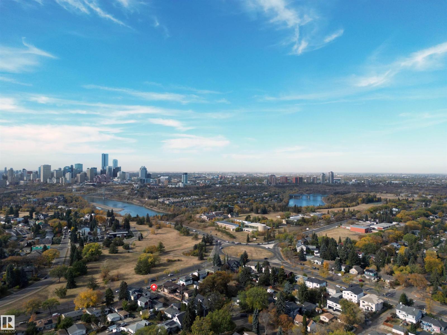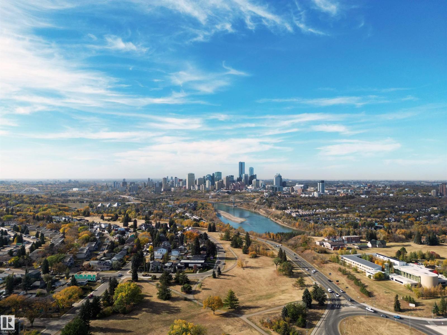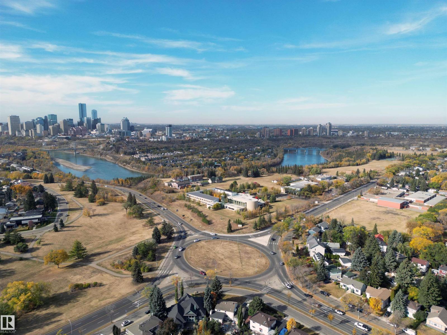5 Bedroom
4 Bathroom
2,096 ft2
Fireplace
Forced Air
$849,000
This 2.5 Story style home, features an amazing top level with a spacious balcony and spectacular river valley views! With over 2096 sq.ft., the floor plan is open and bright, with 5 bedrooms, 5 bathrooms and a designer finishing package. The main level boasts hardwood flooring, 9' ceilings, fireplace and pot lighting. The chef's kitchen is amazing with: modern cabinetry; quartz; large island; gas cooktop; s/s appliances; and w/in pantry. The upper level has 3 spacious bedrooms, including an impressive primary suite with 5-piece ensuite. The top level has flexibility as another bedroom, fitness or living area, with easy access out to the balcony and sprawling views. The fully finished basement with a separate entrance, includes the 5th bedroom, full bathroom and wet-bar. Upgrades include triple pane windows, HRV, tankless hot water and spray foam insulation. Double garage, full landscaping, fence and deck included. Minutes to downtown, river-valley, shopping, restaurants, golf, ski-hills and LRT! (id:62055)
Property Details
|
MLS® Number
|
E4461875 |
|
Property Type
|
Single Family |
|
Neigbourhood
|
Holyrood |
|
Amenities Near By
|
Golf Course, Playground, Public Transit, Schools, Shopping, Ski Hill |
|
Features
|
Flat Site, Paved Lane, Park/reserve, Closet Organizers, Exterior Walls- 2x6", No Animal Home, No Smoking Home |
|
Parking Space Total
|
3 |
|
Structure
|
Deck |
|
View Type
|
Valley View, City View |
Building
|
Bathroom Total
|
4 |
|
Bedrooms Total
|
5 |
|
Amenities
|
Ceiling - 9ft, Vinyl Windows |
|
Appliances
|
Dishwasher, Dryer, Microwave Range Hood Combo, Oven - Built-in, Refrigerator, Stove, Washer |
|
Basement Development
|
Finished |
|
Basement Type
|
Full (finished) |
|
Constructed Date
|
2025 |
|
Construction Style Attachment
|
Detached |
|
Fire Protection
|
Smoke Detectors |
|
Fireplace Fuel
|
Electric |
|
Fireplace Present
|
Yes |
|
Fireplace Type
|
Insert |
|
Half Bath Total
|
2 |
|
Heating Type
|
Forced Air |
|
Stories Total
|
3 |
|
Size Interior
|
2,096 Ft2 |
|
Type
|
House |
Parking
Land
|
Acreage
|
No |
|
Fence Type
|
Fence |
|
Land Amenities
|
Golf Course, Playground, Public Transit, Schools, Shopping, Ski Hill |
|
Size Irregular
|
306 |
|
Size Total
|
306 M2 |
|
Size Total Text
|
306 M2 |
Rooms
| Level |
Type |
Length |
Width |
Dimensions |
|
Lower Level |
Family Room |
|
|
Measurements not available |
|
Lower Level |
Bedroom 5 |
|
|
Measurements not available |
|
Main Level |
Living Room |
6.25 m |
3.6 m |
6.25 m x 3.6 m |
|
Main Level |
Dining Room |
4.06 m |
3.6 m |
4.06 m x 3.6 m |
|
Main Level |
Kitchen |
4.93 m |
3.6 m |
4.93 m x 3.6 m |
|
Upper Level |
Primary Bedroom |
3.63 m |
3.81 m |
3.63 m x 3.81 m |
|
Upper Level |
Bedroom 2 |
4.32 m |
4.06 m |
4.32 m x 4.06 m |
|
Upper Level |
Bedroom 3 |
2.99 m |
3.78 m |
2.99 m x 3.78 m |
|
Upper Level |
Bedroom 4 |
4.06 m |
4.52 m |
4.06 m x 4.52 m |


