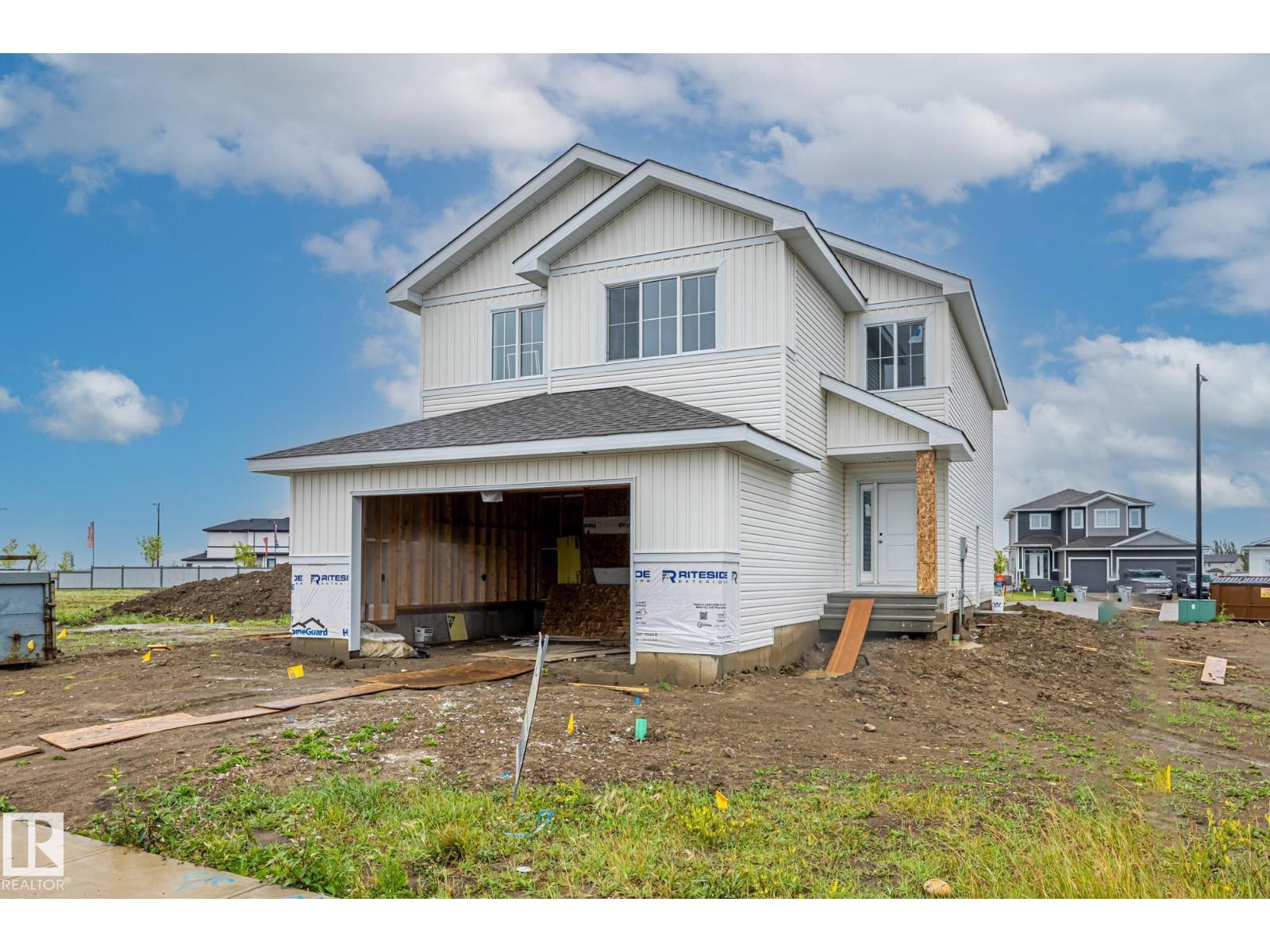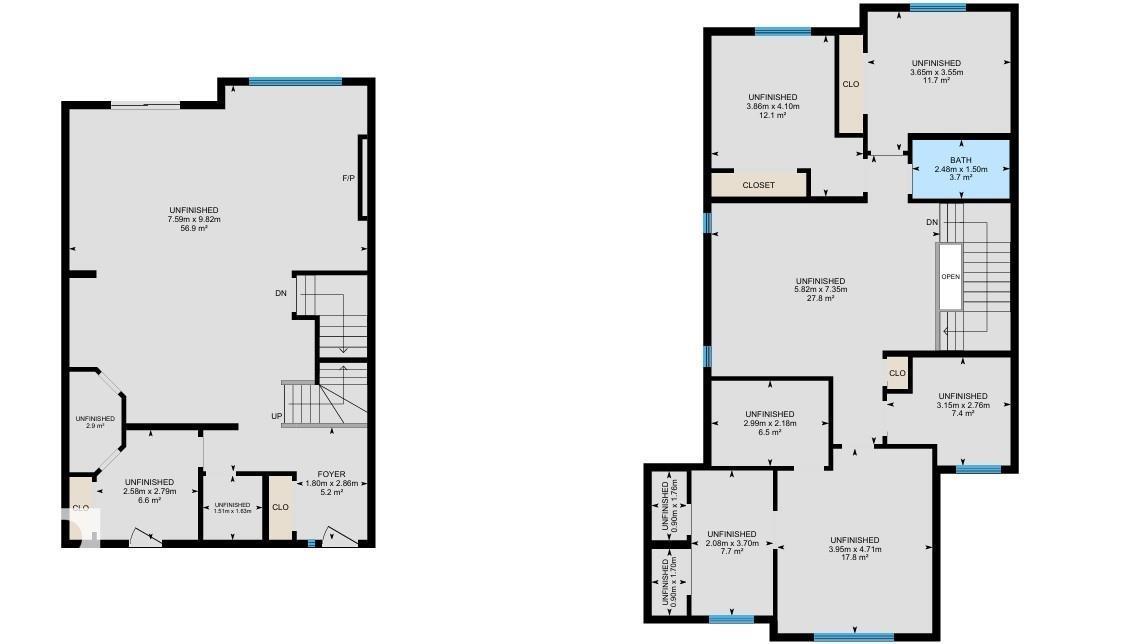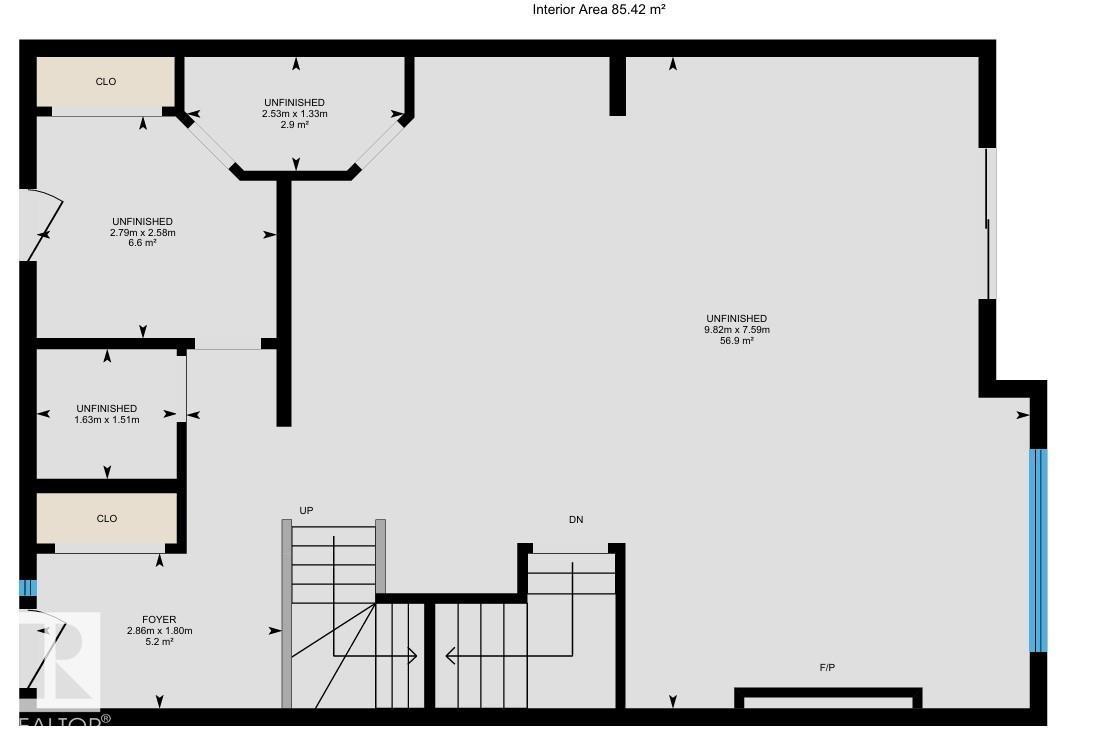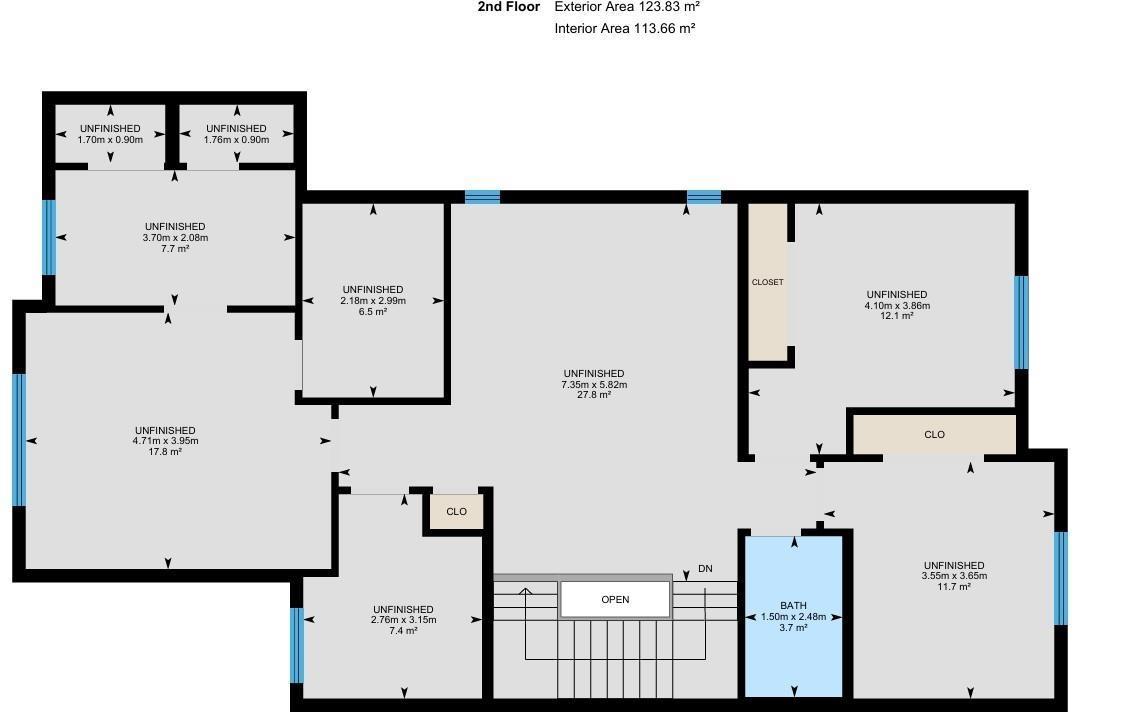3 Bedroom
3 Bathroom
2,337 ft2
Forced Air
$639,000
Nestled in the quiet and family-friendly community of Juniper Heights in Morinville, this stunning 2-story home offers over 2300 sqft of beautifully designed living space. With a basement suite access, it’s perfect for extended family, guests, or even generating rental income. Located just 20 minutes from St. Albert, you’ll enjoy the peaceful atmosphere of a close-knit neighborhood while still being within easy reach of all city amenities. The home is ideally situated near local recreation centers, walking trails, and schools, making it an ideal choice for families. Inside, you’ll find spacious open-concept living areas with plenty of natural light, a modern kitchen, and a layout that’s perfect for both everyday living and entertaining. The backyard provides ample space for outdoor activities or simply relaxing in your own little retreat. This home is the perfect blend of comfort, convenience, and community, offering everything you need for a balanced lifestyle. (id:62055)
Property Details
|
MLS® Number
|
E4453336 |
|
Property Type
|
Single Family |
|
Neigbourhood
|
Morinville |
|
Amenities Near By
|
Golf Course, Schools |
Building
|
Bathroom Total
|
3 |
|
Bedrooms Total
|
3 |
|
Appliances
|
Dishwasher, Dryer, Garage Door Opener Remote(s), Garage Door Opener, Hood Fan, Refrigerator, Stove, Washer |
|
Basement Development
|
Unfinished |
|
Basement Type
|
Full (unfinished) |
|
Constructed Date
|
2025 |
|
Construction Style Attachment
|
Detached |
|
Half Bath Total
|
1 |
|
Heating Type
|
Forced Air |
|
Stories Total
|
2 |
|
Size Interior
|
2,337 Ft2 |
|
Type
|
House |
Parking
Land
|
Acreage
|
No |
|
Fence Type
|
Not Fenced |
|
Land Amenities
|
Golf Course, Schools |
Rooms
| Level |
Type |
Length |
Width |
Dimensions |
|
Main Level |
Living Room |
9.82 m |
7.5 m |
9.82 m x 7.5 m |
|
Main Level |
Dining Room |
9.82 m |
7.5 m |
9.82 m x 7.5 m |
|
Upper Level |
Family Room |
7.35 m |
5.82 m |
7.35 m x 5.82 m |
|
Upper Level |
Primary Bedroom |
3.95 m |
4.71 m |
3.95 m x 4.71 m |
|
Upper Level |
Bedroom 2 |
3.86 m |
4.1 m |
3.86 m x 4.1 m |
|
Upper Level |
Bedroom 3 |
3.65 m |
3.55 m |
3.65 m x 3.55 m |







