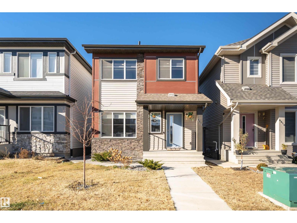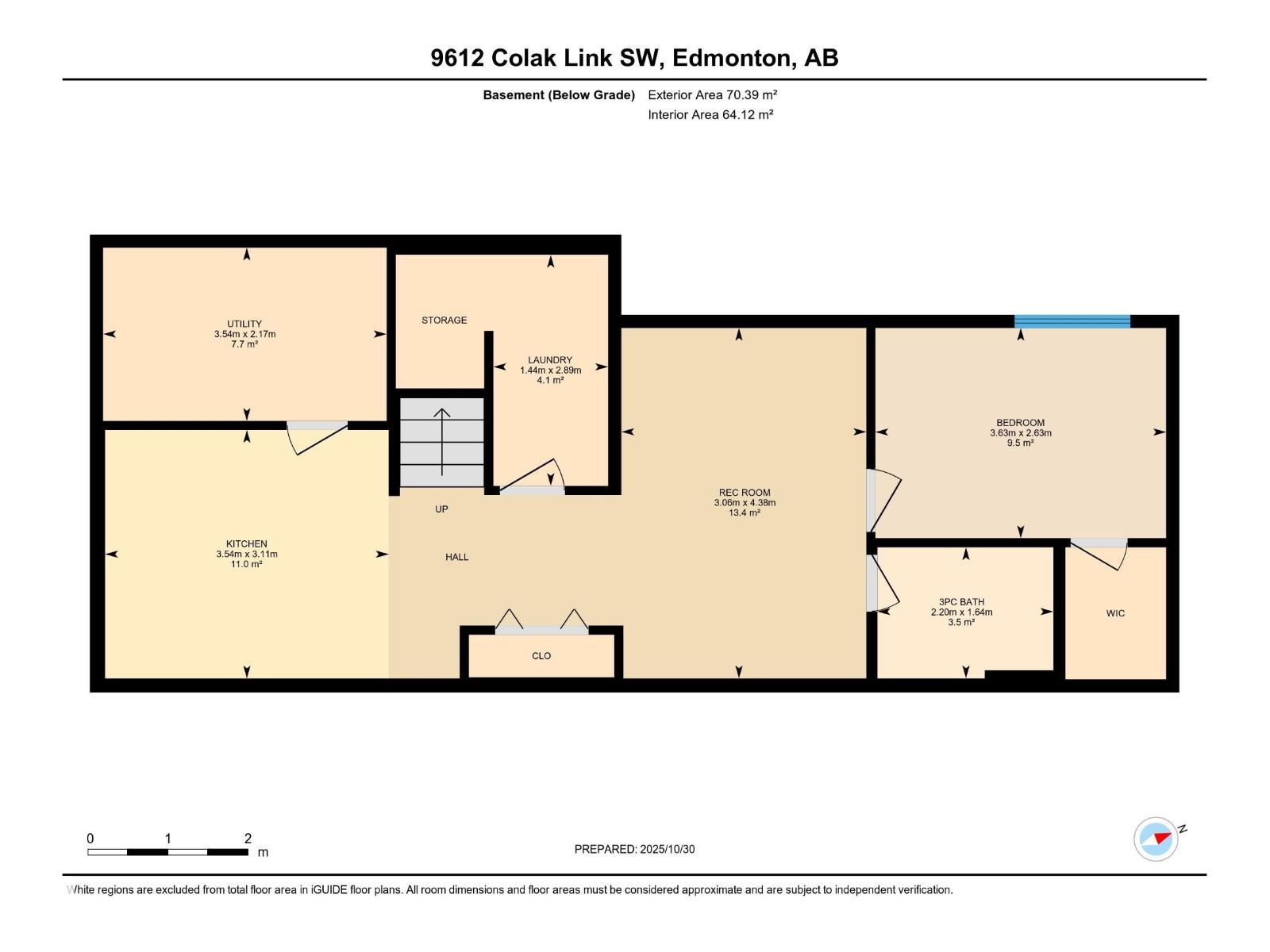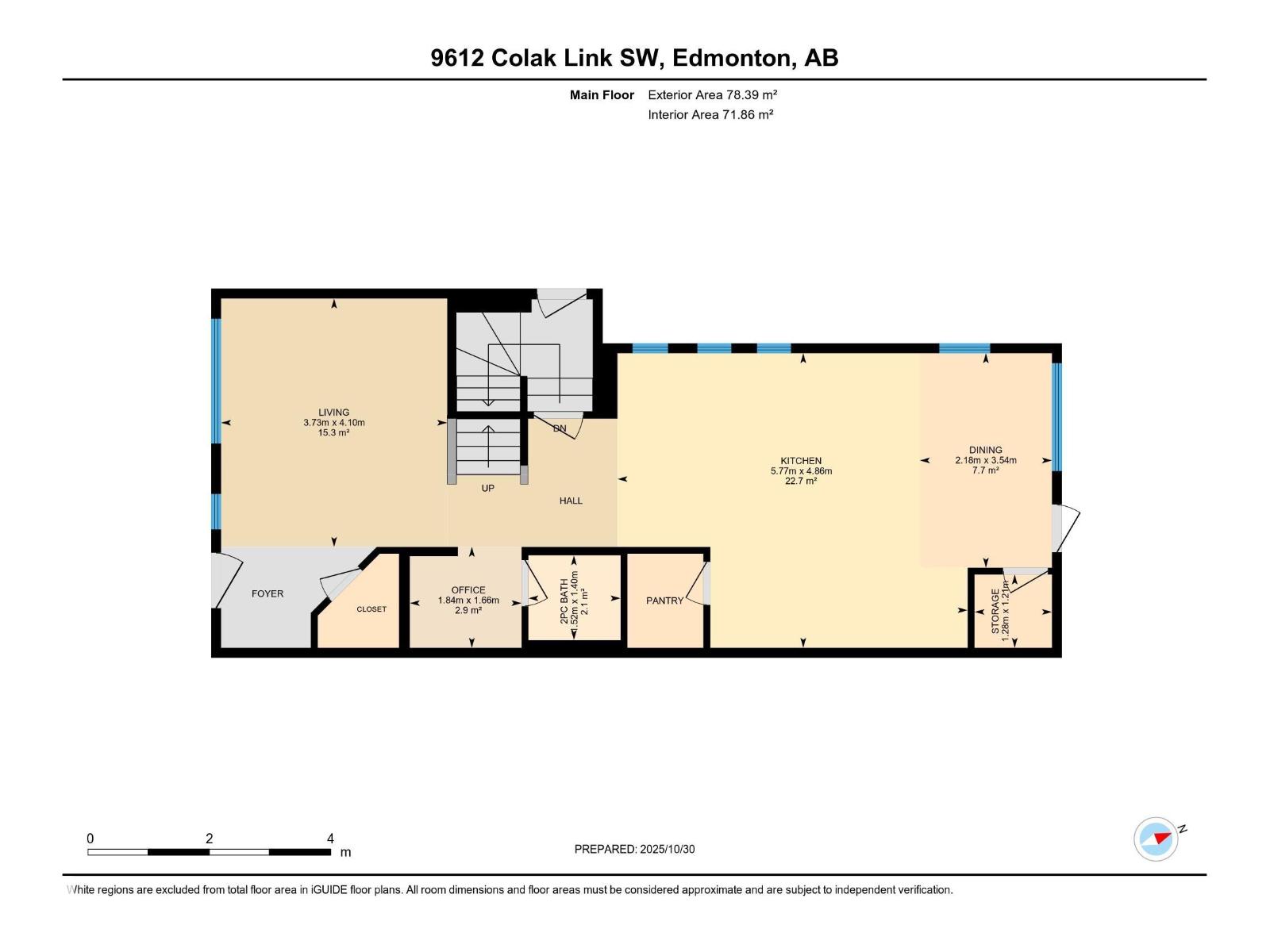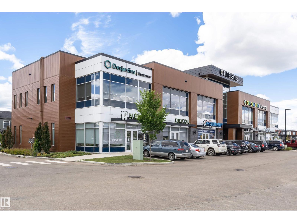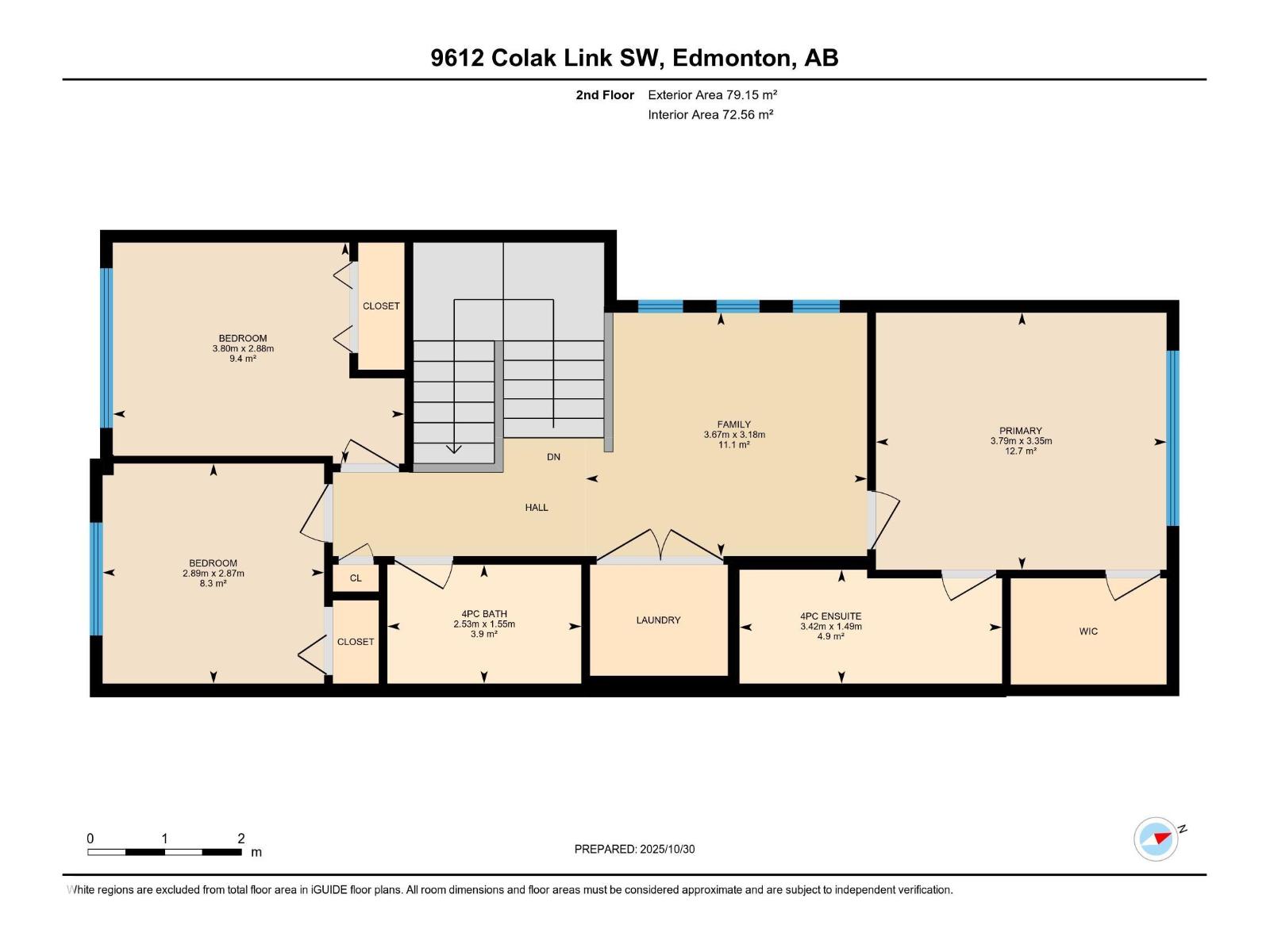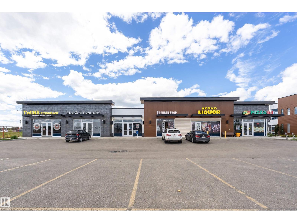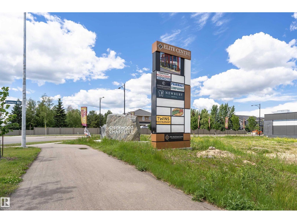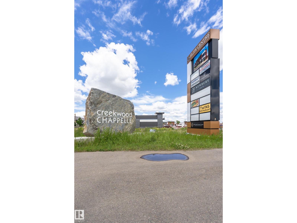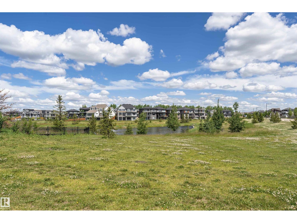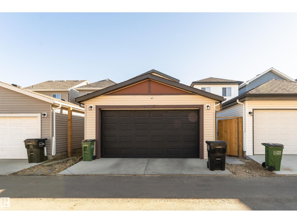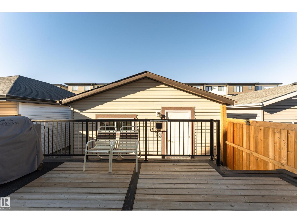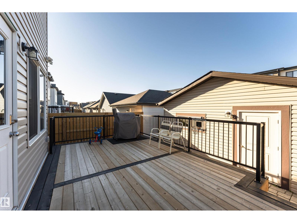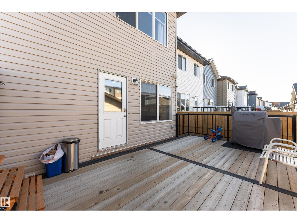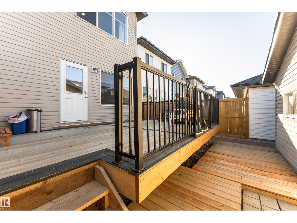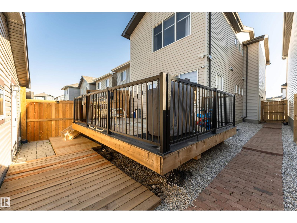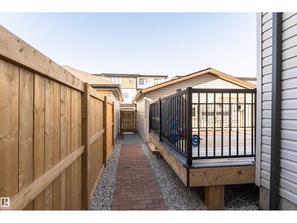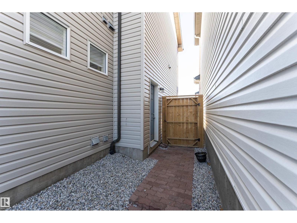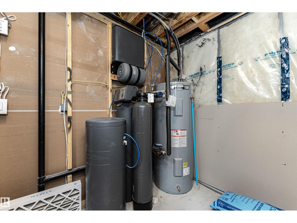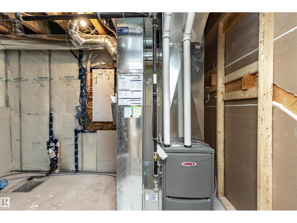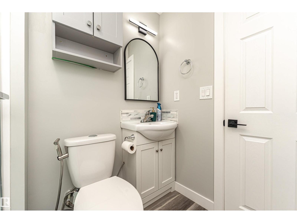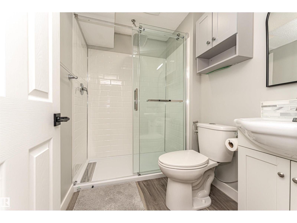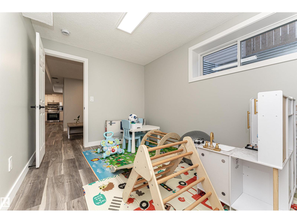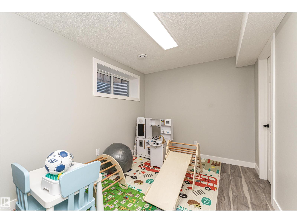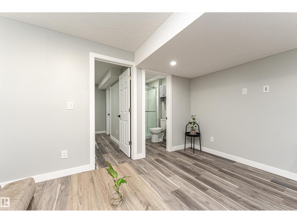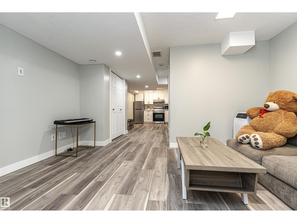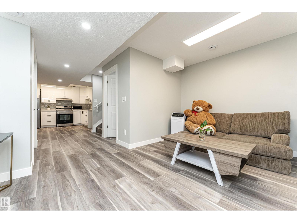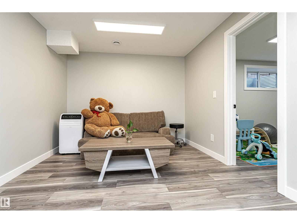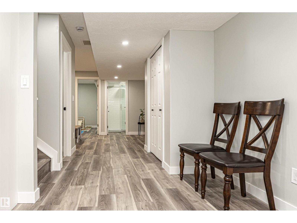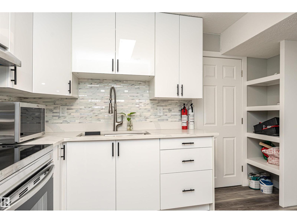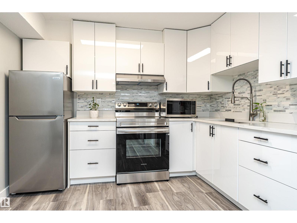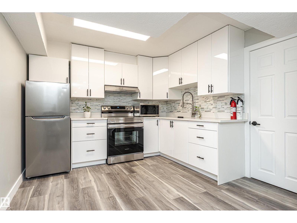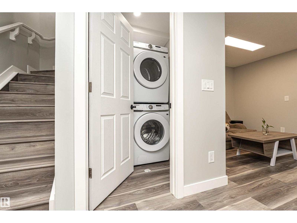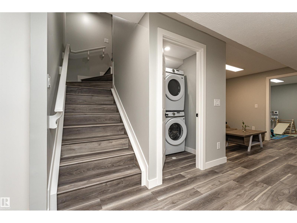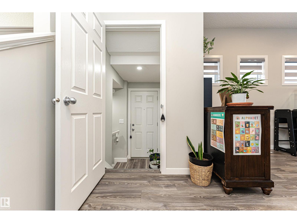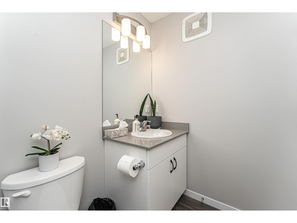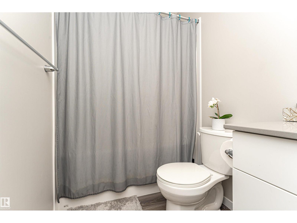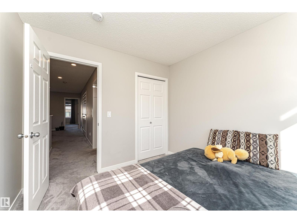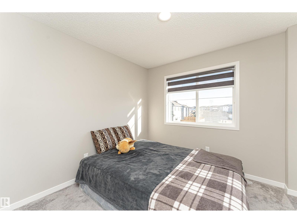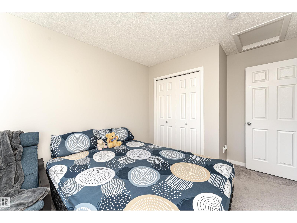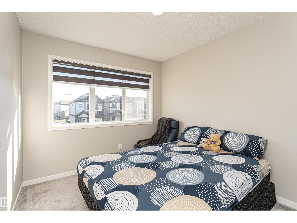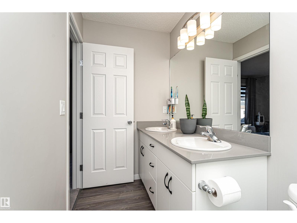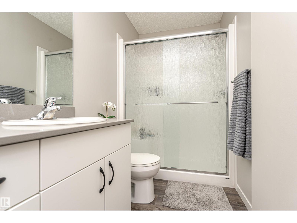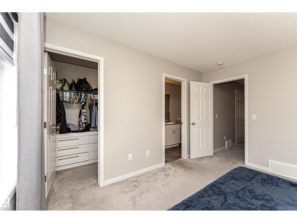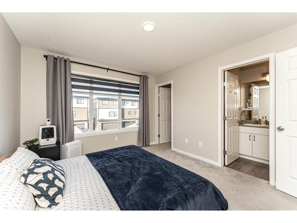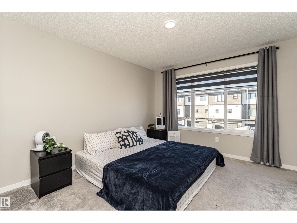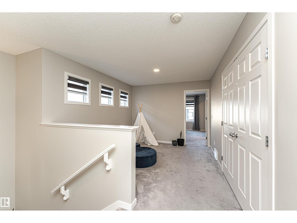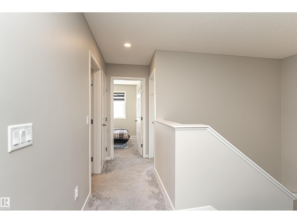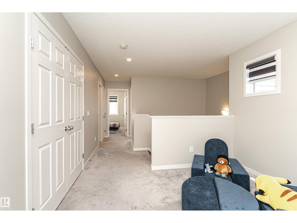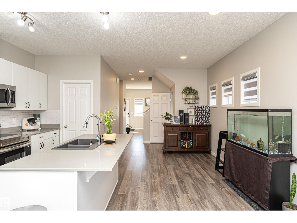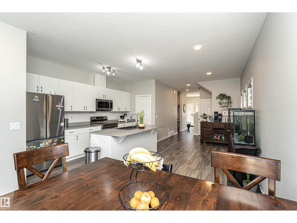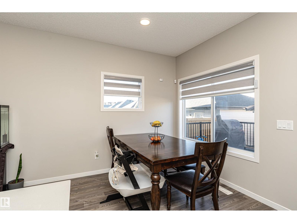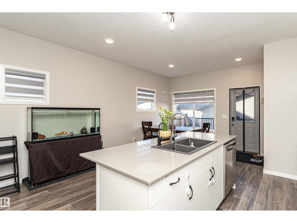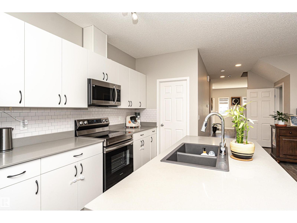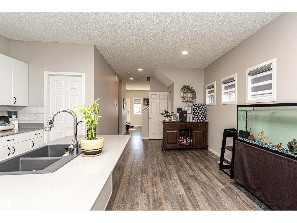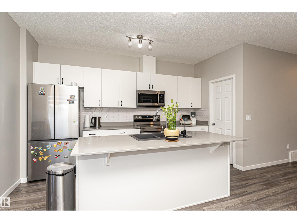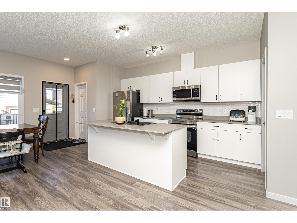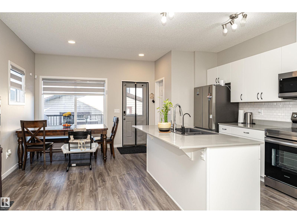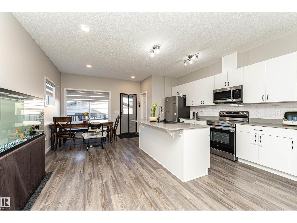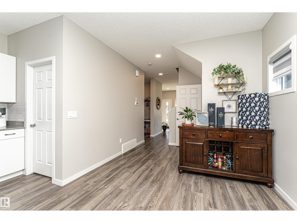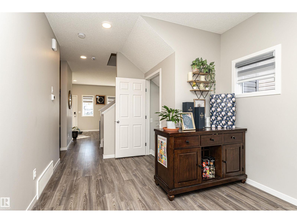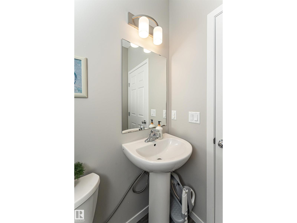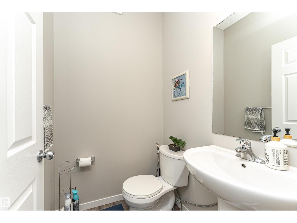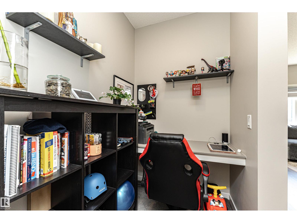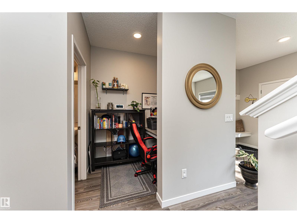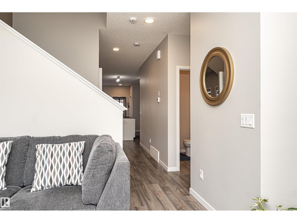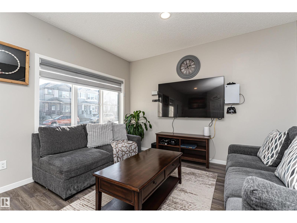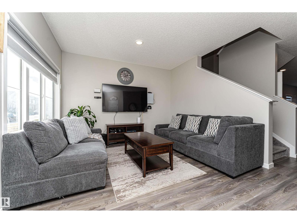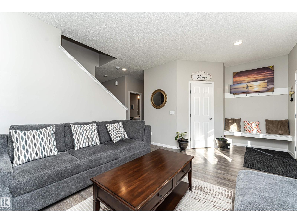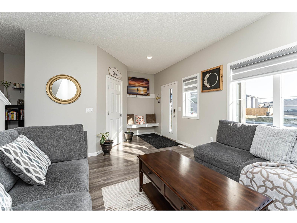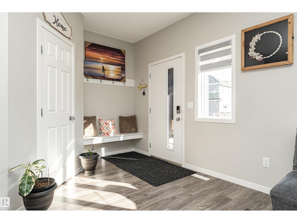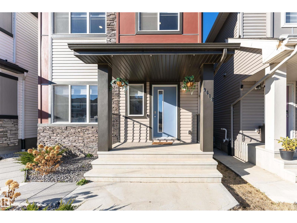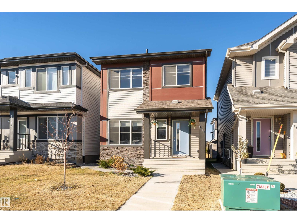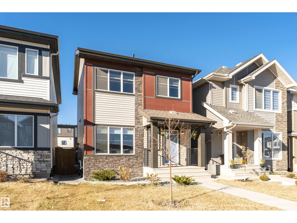5 Bedroom
4 Bathroom
1,696 ft2
Forced Air
$539,900
Home is where your story begins — and this one has plenty to tell. With over 2,400 sq. ft. of total living space, this beautifully maintained home offers an open-concept floor plan perfect for modern living. Enjoy a bright and upgraded kitchen featuring stainless steel appliances, ideal for family meals and entertaining. Upstairs, you’ll find three spacious bedrooms, including a primary suite with a walk-in closet and private ensuite bath. Convenient second-floor laundry adds everyday ease. The FULLY FINISHED BASEMENT w/ SEPARATE ENTRANCE is ready for extended family or as a mortgage helper suite, offering great flexibility. Located just a 3-minute walk to a daycare, shops, and other amenities, this home combines comfort, convenience, and community. Welcome home! (id:62055)
Property Details
|
MLS® Number
|
E4464139 |
|
Property Type
|
Single Family |
|
Neigbourhood
|
Chappelle Area |
|
Amenities Near By
|
Schools |
|
Features
|
See Remarks |
Building
|
Bathroom Total
|
4 |
|
Bedrooms Total
|
5 |
|
Appliances
|
Dishwasher, Garage Door Opener Remote(s), Garage Door Opener, Window Coverings, Dryer, Refrigerator, Two Stoves, Two Washers |
|
Basement Development
|
Finished |
|
Basement Features
|
Suite |
|
Basement Type
|
Full (finished) |
|
Constructed Date
|
2022 |
|
Construction Style Attachment
|
Detached |
|
Half Bath Total
|
1 |
|
Heating Type
|
Forced Air |
|
Stories Total
|
2 |
|
Size Interior
|
1,696 Ft2 |
|
Type
|
House |
Parking
Land
|
Acreage
|
No |
|
Land Amenities
|
Schools |
|
Size Irregular
|
254 |
|
Size Total
|
254 M2 |
|
Size Total Text
|
254 M2 |
Rooms
| Level |
Type |
Length |
Width |
Dimensions |
|
Basement |
Bedroom 4 |
11.91 m |
8.63 m |
11.91 m x 8.63 m |
|
Basement |
Bonus Room |
11.91 m |
8.63 m |
11.91 m x 8.63 m |
|
Basement |
Second Kitchen |
11.61 m |
10.2 m |
11.61 m x 10.2 m |
|
Basement |
Bedroom 5 |
11.91 m |
8.63 m |
11.91 m x 8.63 m |
|
Main Level |
Living Room |
12.23 m |
13.45 m |
12.23 m x 13.45 m |
|
Main Level |
Dining Room |
7.15 m |
11.61 m |
7.15 m x 11.61 m |
|
Main Level |
Kitchen |
18.9 m |
15.94 m |
18.9 m x 15.94 m |
|
Main Level |
Office |
6.04 m |
5.45 m |
6.04 m x 5.45 m |
|
Upper Level |
Family Room |
12.04 m |
10.43 m |
12.04 m x 10.43 m |
|
Upper Level |
Primary Bedroom |
12.43 m |
10.99 m |
12.43 m x 10.99 m |
|
Upper Level |
Bedroom 2 |
12.46 m |
9.45 m |
12.46 m x 9.45 m |
|
Upper Level |
Bedroom 3 |
9.48 m |
9.42 m |
9.48 m x 9.42 m |


