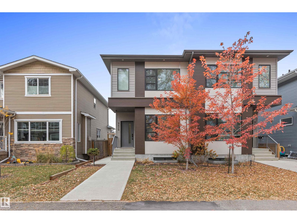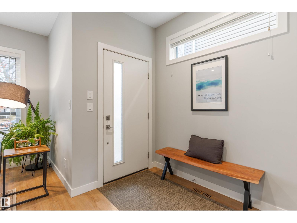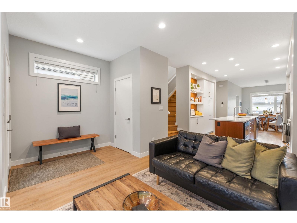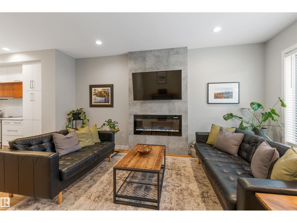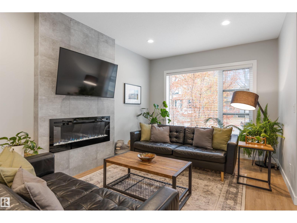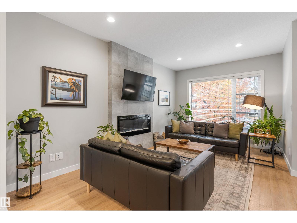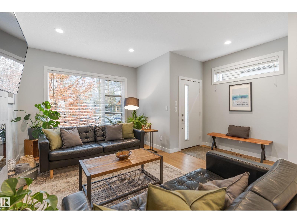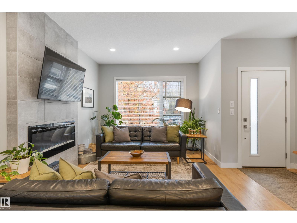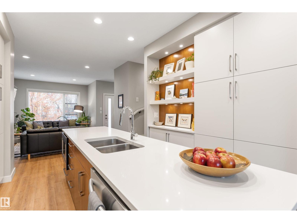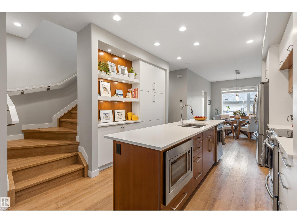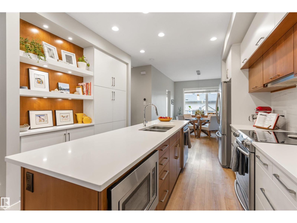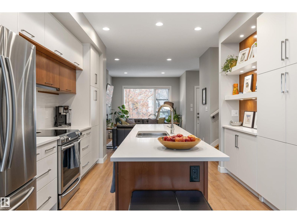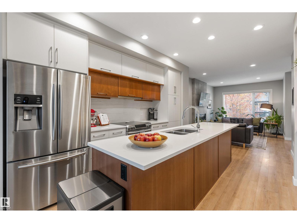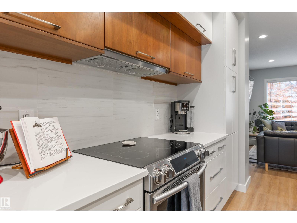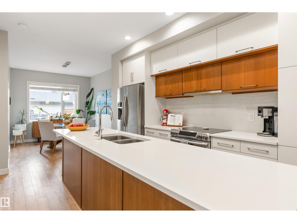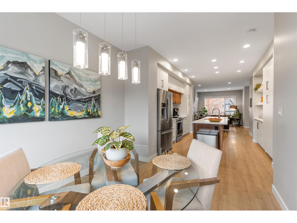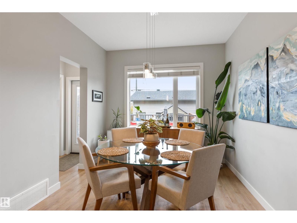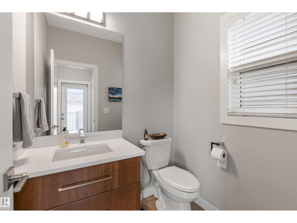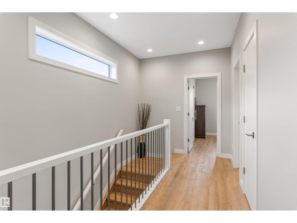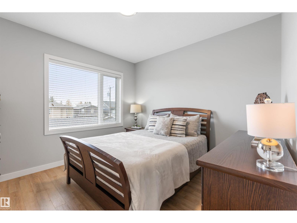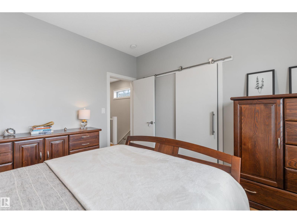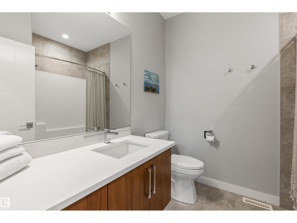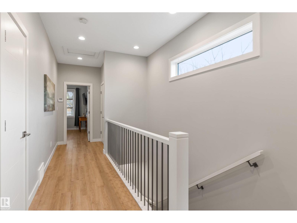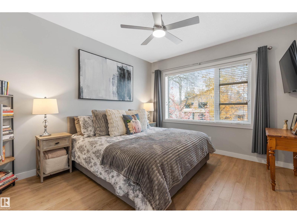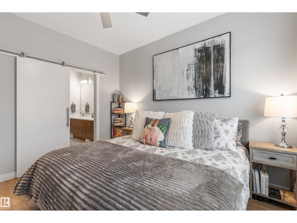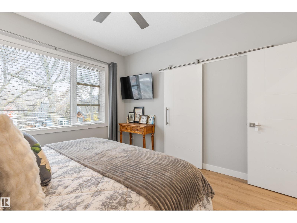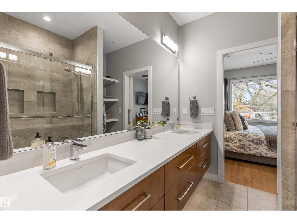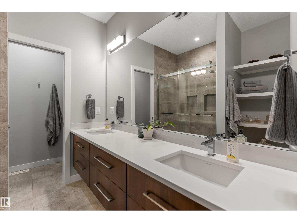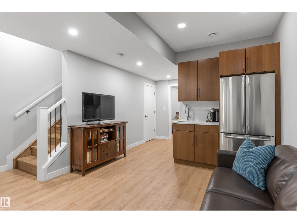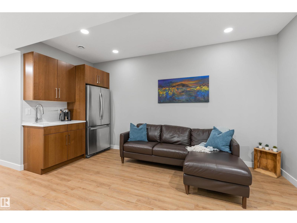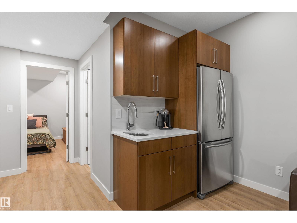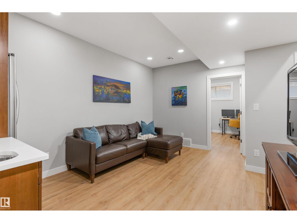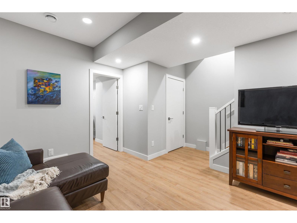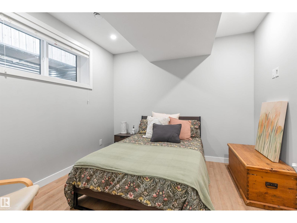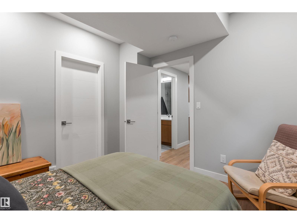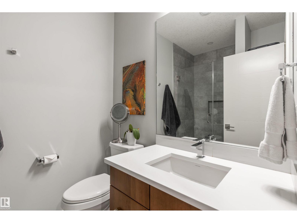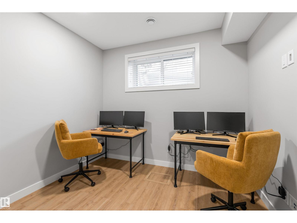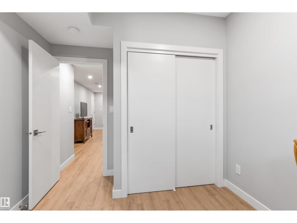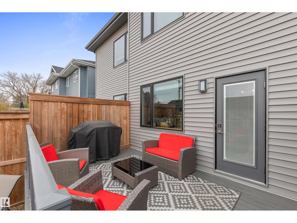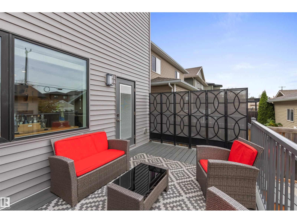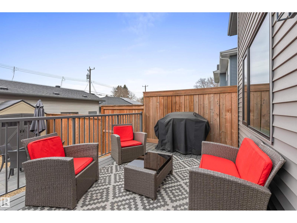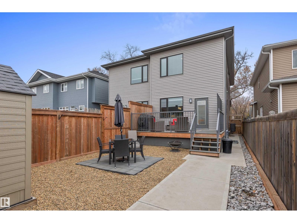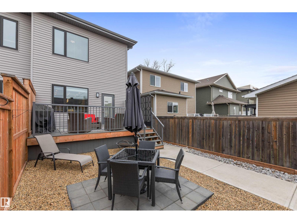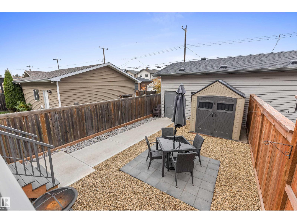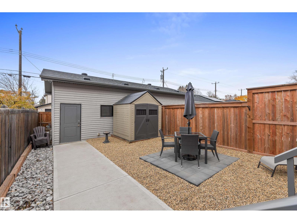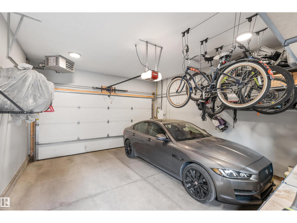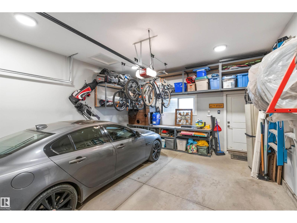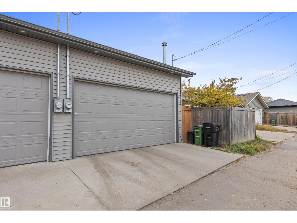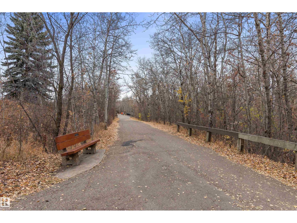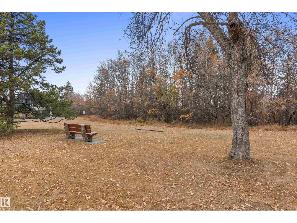4 Bedroom
4 Bathroom
1,412 ft2
Fireplace
Central Air Conditioning
Forced Air
$639,900
EXPERIENCE MODERN ARCHITECTURE. Thoughtfully styled and expertly crafted, this one-of-a-kind home displays a level of design, construction and attention to detail not found in any other RITCHIE infill. Blanketed with vinyl plank flooring on all 3 levels, the interior showcases a gourmet kitchen with dual-toned custom cabinetry & a 10’ kitchen island, quartz countertops, upgraded light fixtures, and a tiled feature wall with a linear electric fireplace. Featuring over 1400 sq.ft with 4 Bedrooms & 3.5 bathrooms, plus a finished basement with a wet bar, customized closet organizers throughout, 9’ main floor ceiling, upper floor laundry, and CENTRAL AIR CONDITIONING. Complete with a rear composite deck, concrete walkway, full landscaping and a double heated garage. Located a block away from the MILLCREEK RAVINE TRAIL SYSTEMS, the Four Corners Market, and just minutes to the U of A and the downtown core. A RARE FIND. (id:62055)
Property Details
|
MLS® Number
|
E4463563 |
|
Property Type
|
Single Family |
|
Neigbourhood
|
Ritchie |
|
Amenities Near By
|
Playground, Public Transit, Schools, Shopping |
|
Features
|
Lane, Closet Organizers |
|
Structure
|
Deck |
Building
|
Bathroom Total
|
4 |
|
Bedrooms Total
|
4 |
|
Amenities
|
Ceiling - 9ft |
|
Appliances
|
Dishwasher, Dryer, Garage Door Opener Remote(s), Garage Door Opener, Hood Fan, Microwave, Storage Shed, Stove, Washer, Window Coverings, Refrigerator |
|
Basement Development
|
Finished |
|
Basement Type
|
Full (finished) |
|
Constructed Date
|
2018 |
|
Construction Style Attachment
|
Semi-detached |
|
Cooling Type
|
Central Air Conditioning |
|
Fireplace Fuel
|
Electric |
|
Fireplace Present
|
Yes |
|
Fireplace Type
|
Heatillator |
|
Half Bath Total
|
1 |
|
Heating Type
|
Forced Air |
|
Stories Total
|
2 |
|
Size Interior
|
1,412 Ft2 |
|
Type
|
Duplex |
Parking
Land
|
Acreage
|
No |
|
Fence Type
|
Fence |
|
Land Amenities
|
Playground, Public Transit, Schools, Shopping |
|
Size Irregular
|
257.43 |
|
Size Total
|
257.43 M2 |
|
Size Total Text
|
257.43 M2 |
Rooms
| Level |
Type |
Length |
Width |
Dimensions |
|
Basement |
Family Room |
3.49 m |
6.55 m |
3.49 m x 6.55 m |
|
Basement |
Bedroom 3 |
3.28 m |
3.33 m |
3.28 m x 3.33 m |
|
Basement |
Bedroom 4 |
3.06 m |
3.35 m |
3.06 m x 3.35 m |
|
Main Level |
Living Room |
3.32 m |
5.64 m |
3.32 m x 5.64 m |
|
Main Level |
Dining Room |
2.97 m |
3.68 m |
2.97 m x 3.68 m |
|
Main Level |
Kitchen |
3.55 m |
4.48 m |
3.55 m x 4.48 m |
|
Upper Level |
Primary Bedroom |
3.54 m |
3.83 m |
3.54 m x 3.83 m |
|
Upper Level |
Bedroom 2 |
3.53 m |
3.55 m |
3.53 m x 3.55 m |


