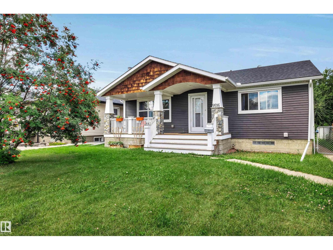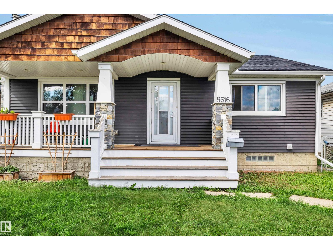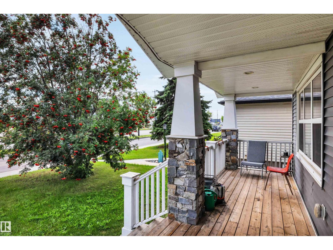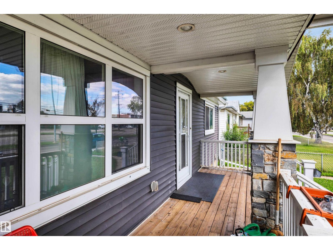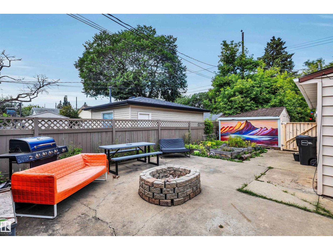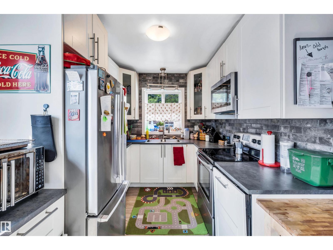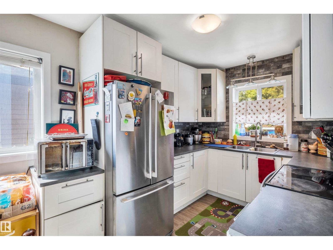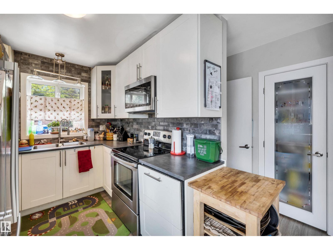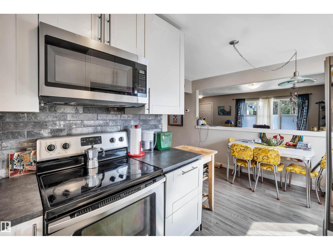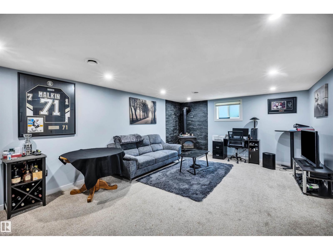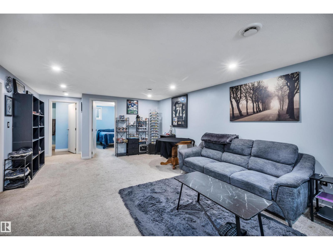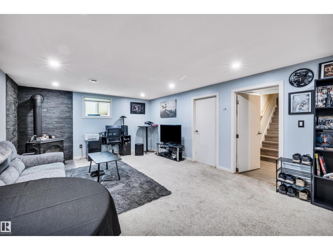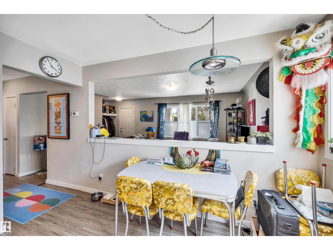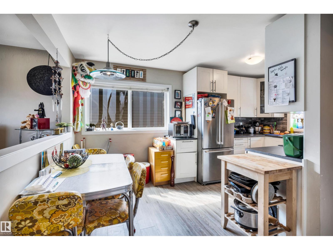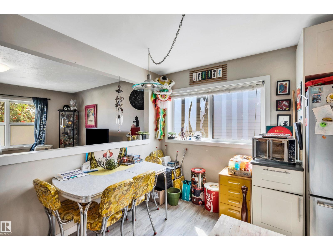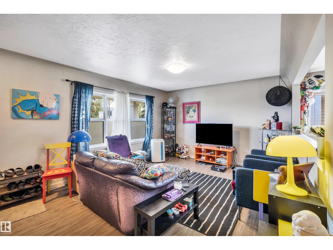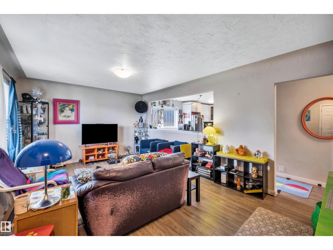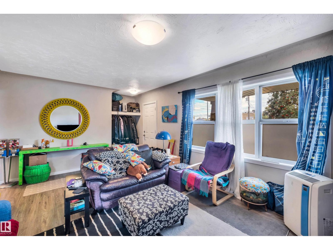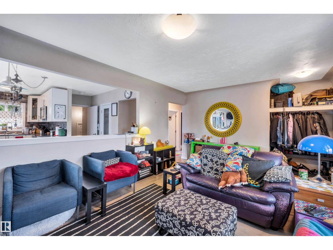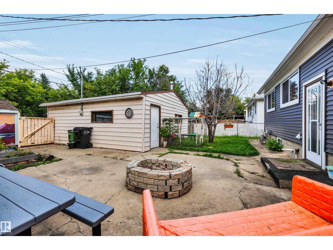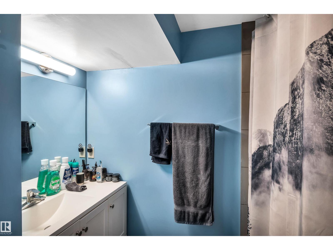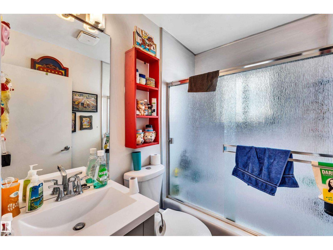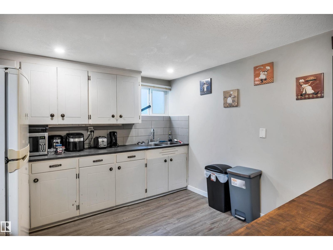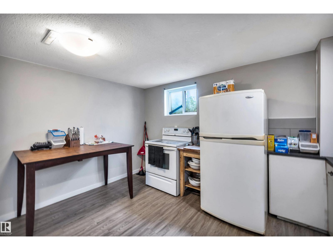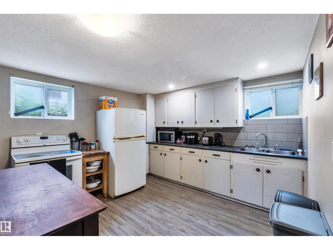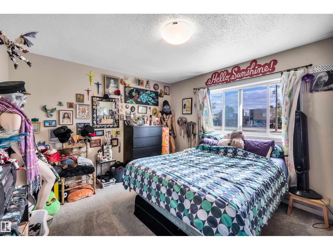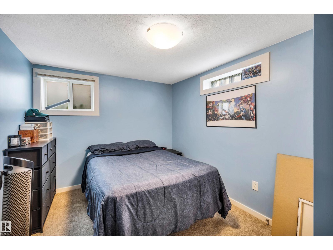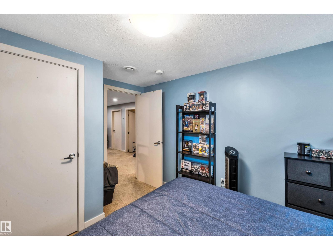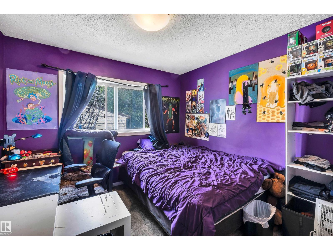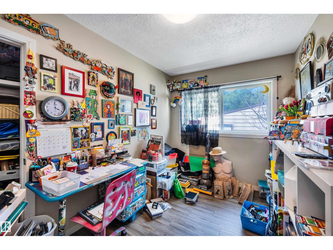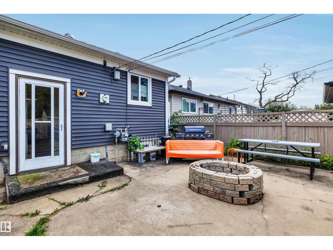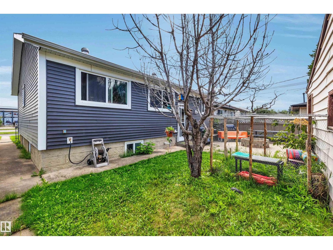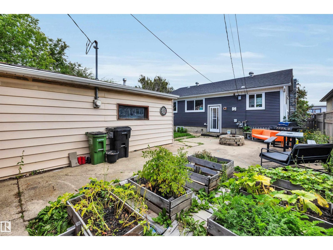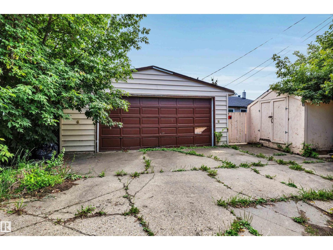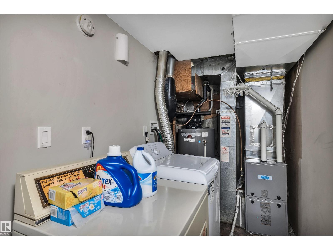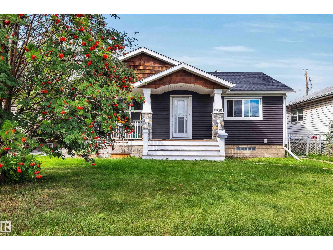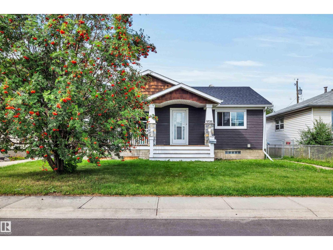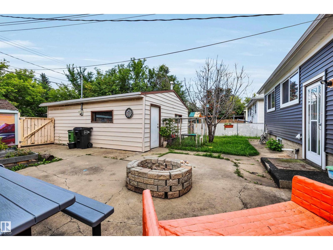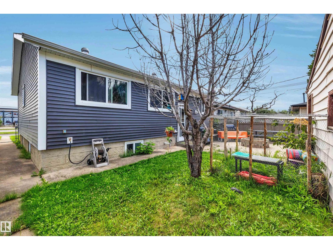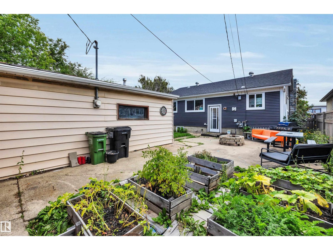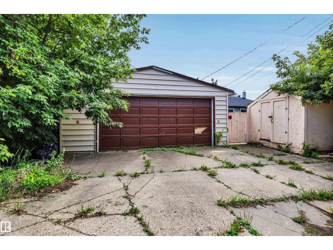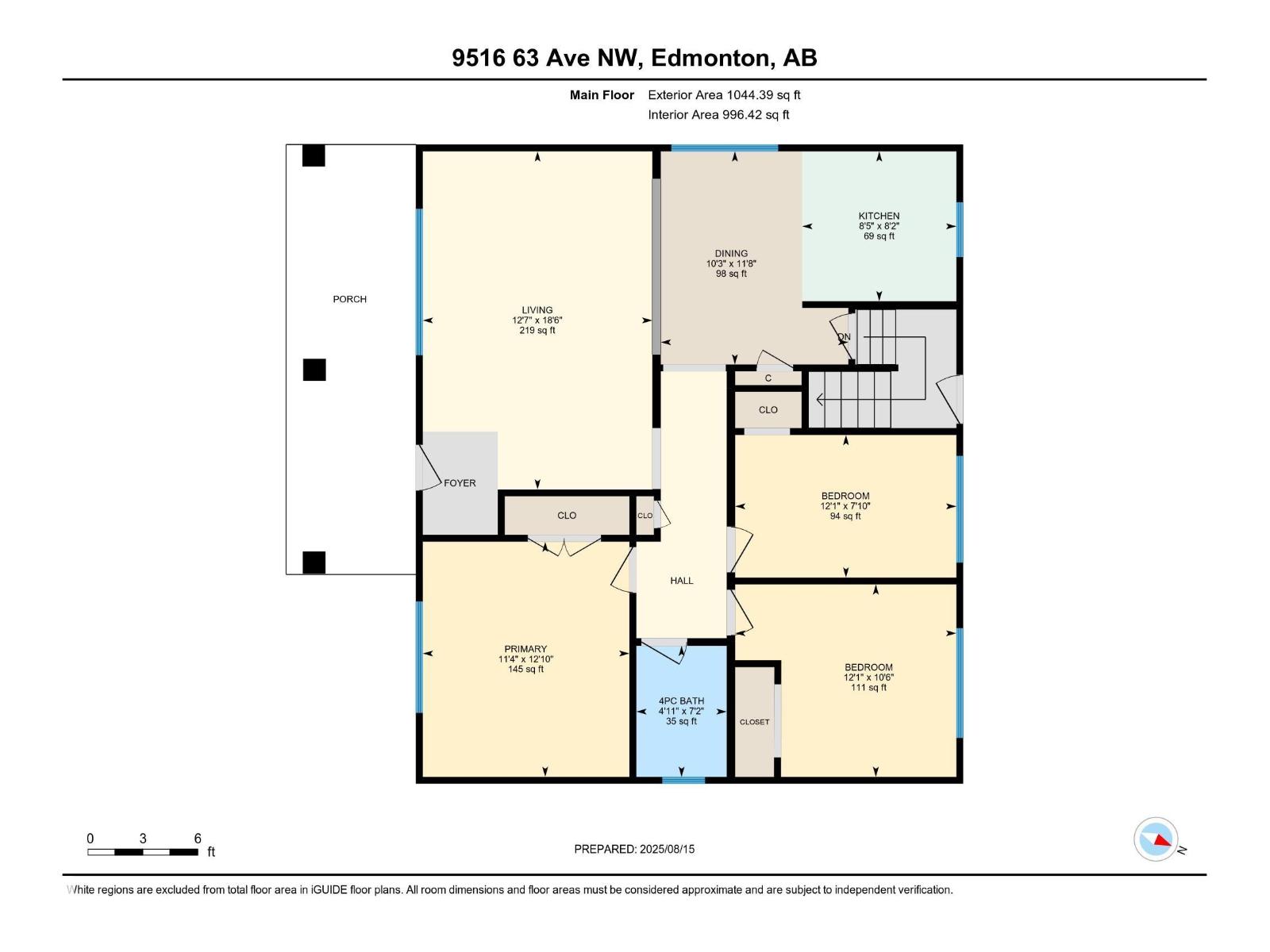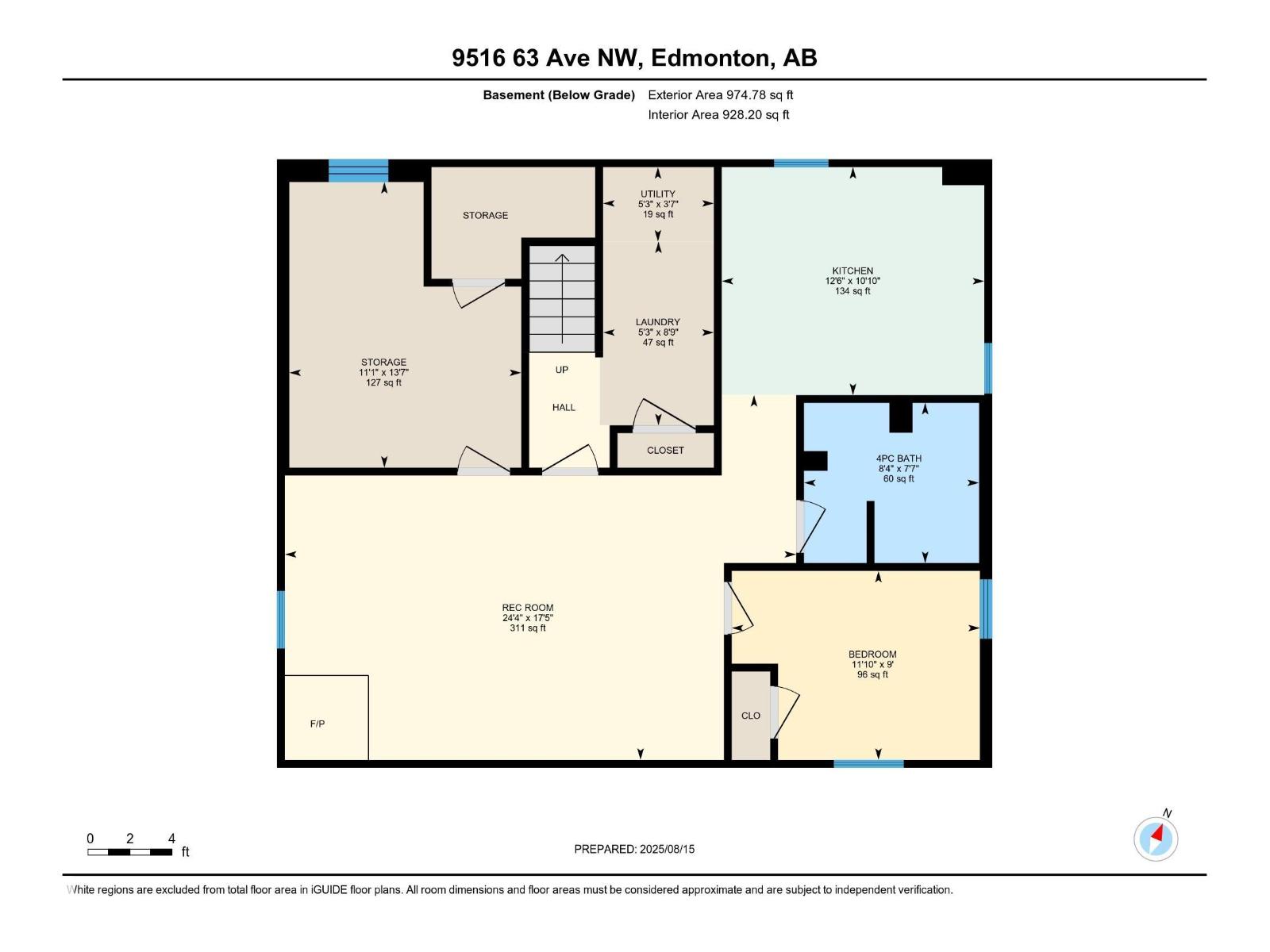5 Bedroom
2 Bathroom
1,044 ft2
Raised Bungalow
Forced Air
$550,000
Welcome to the neighborhood of Hazeldean. This updated bungalow offers exceptional value and standout curb appeal. The home features a custom exterior with a charming front porch, adding both character and function. Inside, you'll find 3 bedrooms on the main floor and an additional two bedroom in the fully finished basement with 2nd Kitchen—ideal for extended family or rental flexibility. 2 full bathrooms provide comfort and convenience, while the oversized garage offers plenty of space for vehicles, storage, or a workshop. The property has undergone extensive renovations, blending modern finishes with lasting quality. Long-term tenants are currently in place and would love to stay, making this an excellent opportunity with steady rental income. Close to schools, parks, shopping, and transit, this home delivers on location, lifestyle, and potential. (id:62055)
Property Details
|
MLS® Number
|
E4453446 |
|
Property Type
|
Single Family |
|
Neigbourhood
|
Hazeldean |
|
Amenities Near By
|
Public Transit, Shopping |
|
Features
|
Lane |
|
Structure
|
Porch |
Building
|
Bathroom Total
|
2 |
|
Bedrooms Total
|
5 |
|
Appliances
|
Dishwasher, Dryer, Stove, Washer, Refrigerator, Two Stoves |
|
Architectural Style
|
Raised Bungalow |
|
Basement Development
|
Finished |
|
Basement Type
|
Full (finished) |
|
Constructed Date
|
1955 |
|
Construction Style Attachment
|
Detached |
|
Heating Type
|
Forced Air |
|
Stories Total
|
1 |
|
Size Interior
|
1,044 Ft2 |
|
Type
|
House |
Parking
Land
|
Acreage
|
No |
|
Fence Type
|
Fence |
|
Land Amenities
|
Public Transit, Shopping |
|
Size Irregular
|
508.23 |
|
Size Total
|
508.23 M2 |
|
Size Total Text
|
508.23 M2 |
Rooms
| Level |
Type |
Length |
Width |
Dimensions |
|
Basement |
Bedroom 4 |
|
|
11'10" x 9' |
|
Basement |
Bedroom 5 |
|
|
11'1" x 13'7" |
|
Basement |
Laundry Room |
|
|
5'3" x 8'9" |
|
Basement |
Recreation Room |
|
|
24'4" x 17'5" |
|
Basement |
Storage |
|
|
11'1" x 13'7" |
|
Basement |
Utility Room |
|
|
5'3" x 3'7" |
|
Basement |
Second Kitchen |
|
|
12'6 x 10'10" |
|
Main Level |
Living Room |
|
|
18'6 x 12'7 |
|
Main Level |
Dining Room |
|
|
11'8 x 10'3 |
|
Main Level |
Kitchen |
|
|
8'2 x 8'5 |
|
Main Level |
Primary Bedroom |
|
|
12'10 x 11'4" |
|
Main Level |
Bedroom 2 |
|
|
10'6" x 12'1" |
|
Main Level |
Bedroom 3 |
|
|
7'10" x 12'1" |


