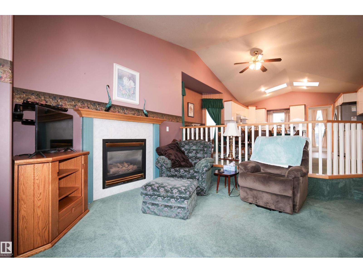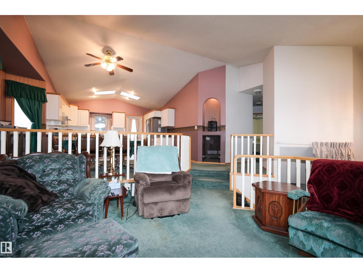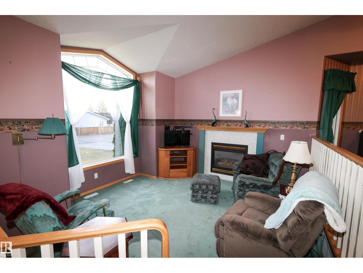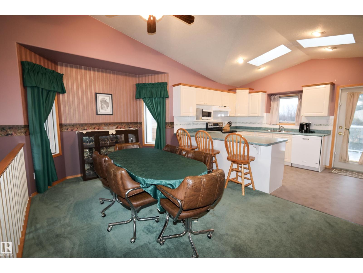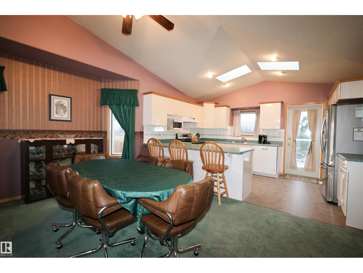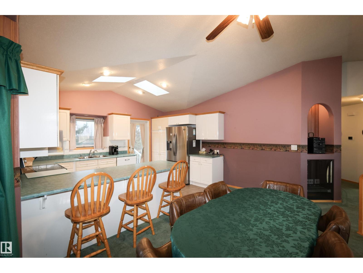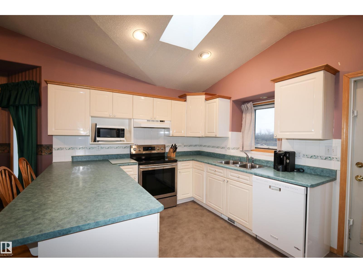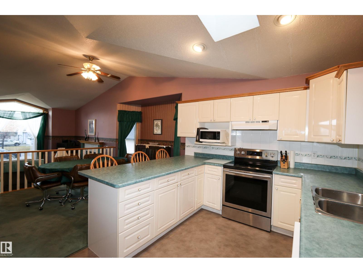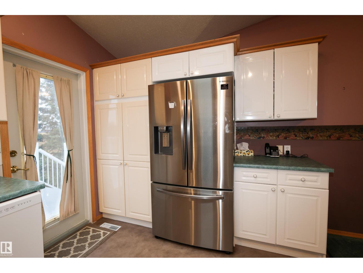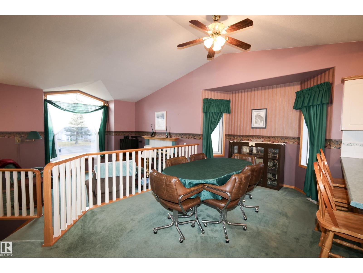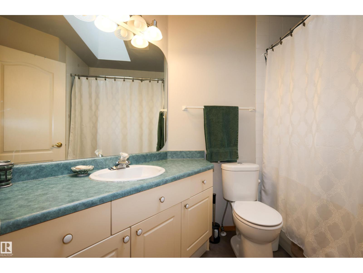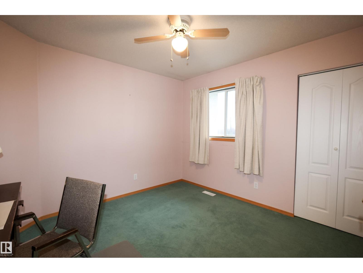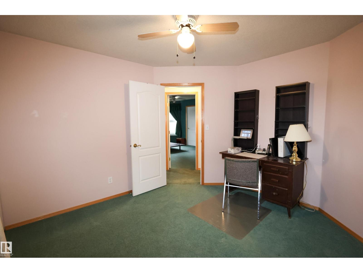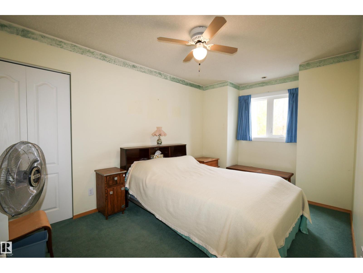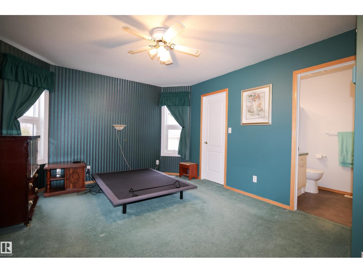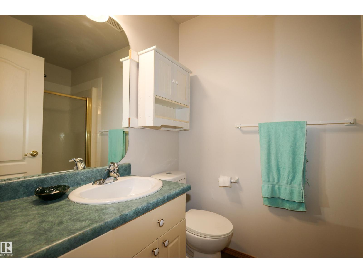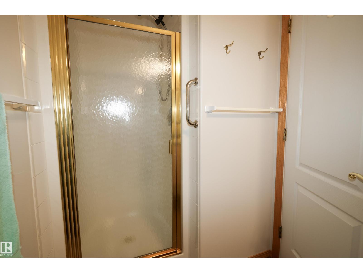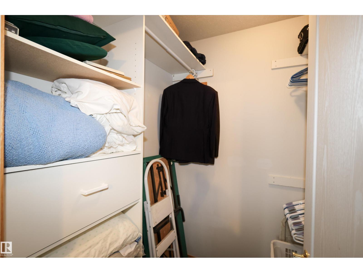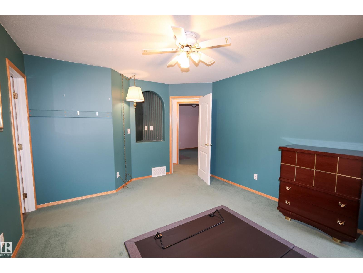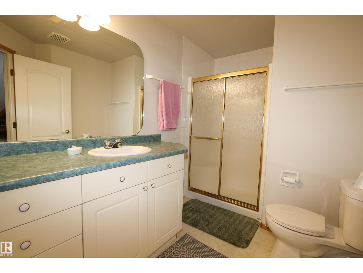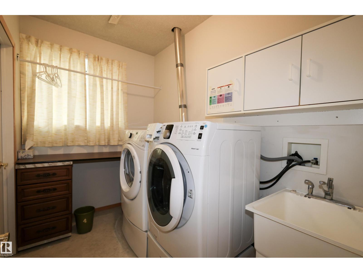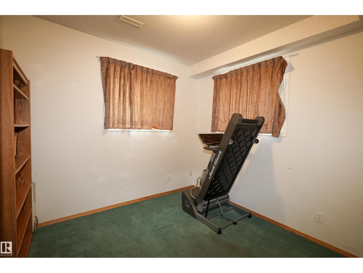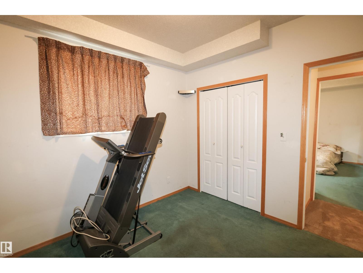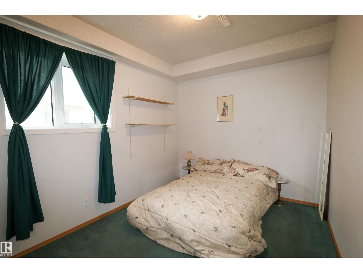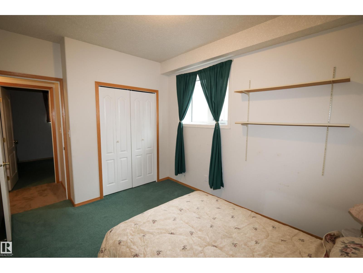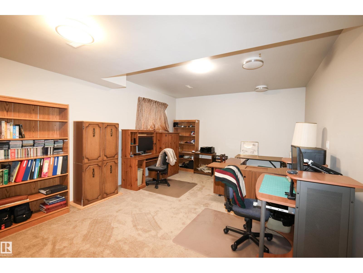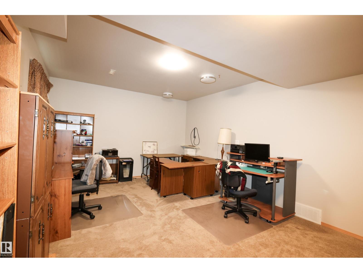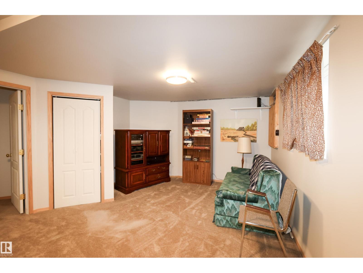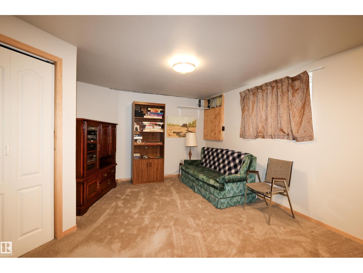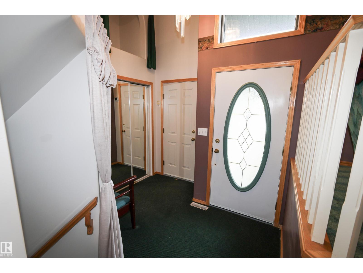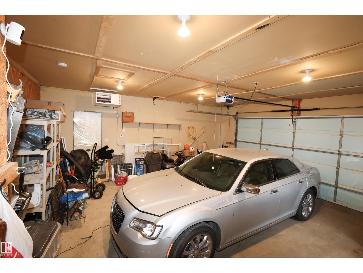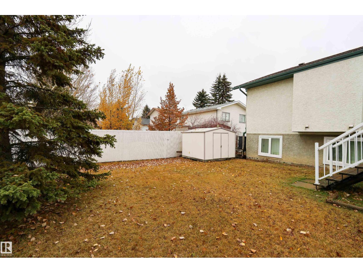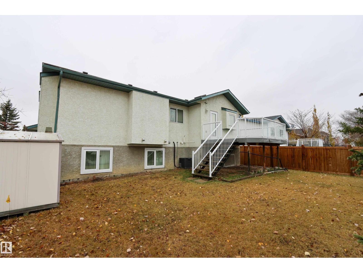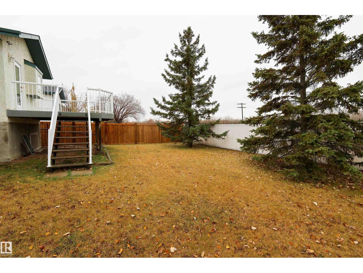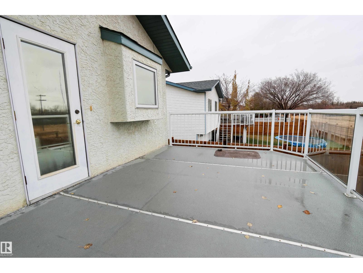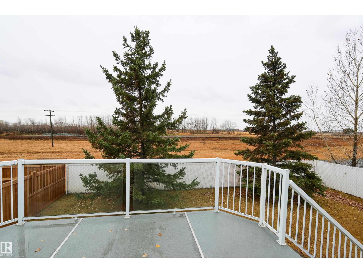5 Bedroom
3 Bathroom
1,301 ft2
Bi-Level
Fireplace
Forced Air
$399,900
Custom-Built Bi-Level with 5 Bedrooms and a 24x24 Garage! Welcome to this super clean 1301 sq ft custom-built bi-level featuring a spacious 24x24 attached garage and beautiful architectural details throughout. The bright main floor offers a large front foyer, a sunken living room with a cozy gas fireplace, vaulted ceilings, and a skylight that fills the home with natural light. The kitchen includes garden doors leading to a large deck, perfect for outdoor entertaining. With 5 bedrooms, 3 full bathrooms, and a fully finished basement, there’s plenty of space for family and guests. Unique custom art niches add a special touch to this already distinctive home. If you’ve been looking for something truly special — you’ve found it! (id:62055)
Property Details
|
MLS® Number
|
E4463704 |
|
Property Type
|
Single Family |
|
Neigbourhood
|
Morinville |
|
Amenities Near By
|
Playground, Schools, Shopping |
|
Features
|
See Remarks |
|
Parking Space Total
|
2 |
Building
|
Bathroom Total
|
3 |
|
Bedrooms Total
|
5 |
|
Appliances
|
Dishwasher, Dryer, Storage Shed, Stove, Washer, Water Softener, Refrigerator |
|
Architectural Style
|
Bi-level |
|
Basement Development
|
Finished |
|
Basement Type
|
Full (finished) |
|
Constructed Date
|
1996 |
|
Construction Style Attachment
|
Detached |
|
Fireplace Fuel
|
Gas |
|
Fireplace Present
|
Yes |
|
Fireplace Type
|
Unknown |
|
Heating Type
|
Forced Air |
|
Size Interior
|
1,301 Ft2 |
|
Type
|
House |
Parking
Land
|
Acreage
|
No |
|
Land Amenities
|
Playground, Schools, Shopping |
|
Size Irregular
|
646.05 |
|
Size Total
|
646.05 M2 |
|
Size Total Text
|
646.05 M2 |
Rooms
| Level |
Type |
Length |
Width |
Dimensions |
|
Lower Level |
Bedroom 4 |
3.1 m |
2.85 m |
3.1 m x 2.85 m |
|
Lower Level |
Bedroom 5 |
3.47 m |
2.85 m |
3.47 m x 2.85 m |
|
Lower Level |
Recreation Room |
9.14 m |
4.05 m |
9.14 m x 4.05 m |
|
Main Level |
Living Room |
|
|
Measurements not available |
|
Main Level |
Dining Room |
|
|
Measurements not available |
|
Main Level |
Kitchen |
|
|
Measurements not available |
|
Main Level |
Family Room |
|
|
Measurements not available |
|
Main Level |
Primary Bedroom |
3.61 m |
4.01 m |
3.61 m x 4.01 m |
|
Main Level |
Bedroom 2 |
4.58 m |
2.81 m |
4.58 m x 2.81 m |
|
Main Level |
Bedroom 3 |
3.32 m |
3.51 m |
3.32 m x 3.51 m |



