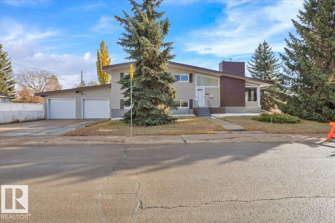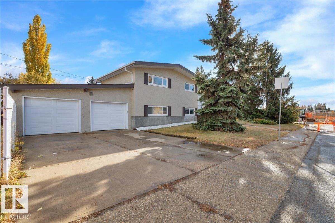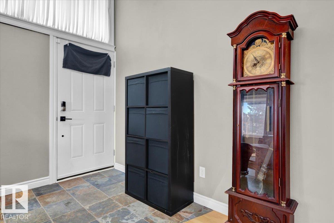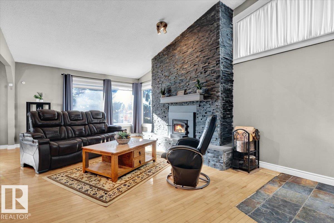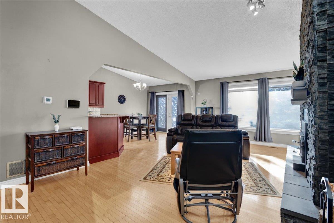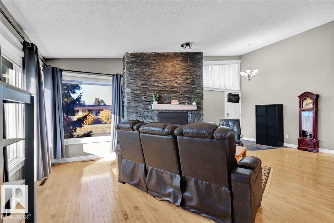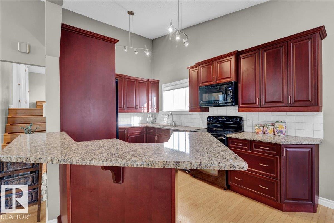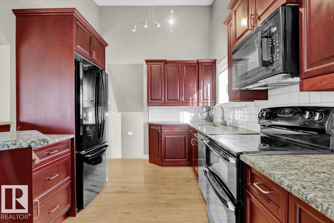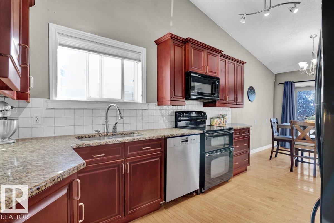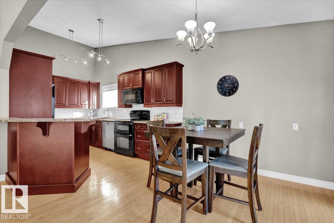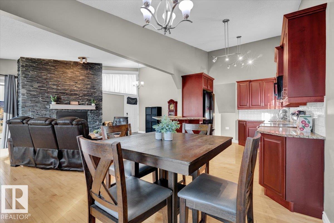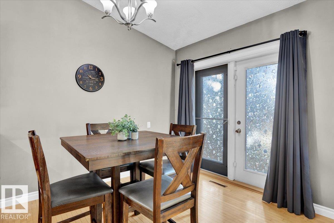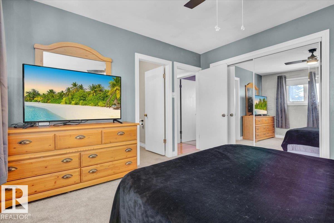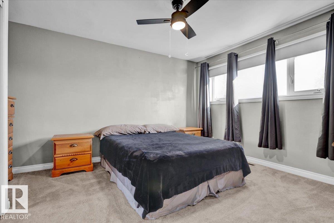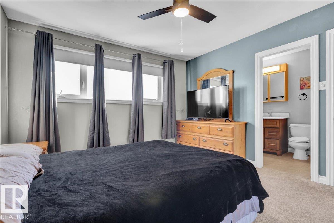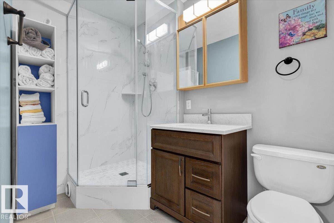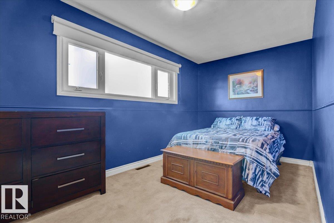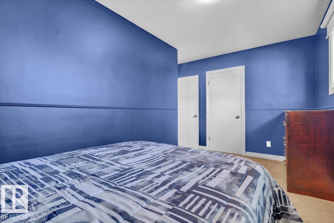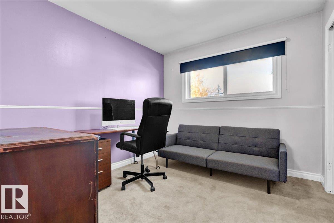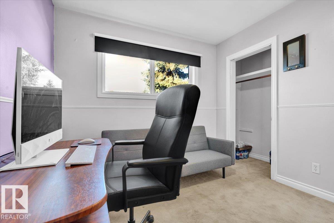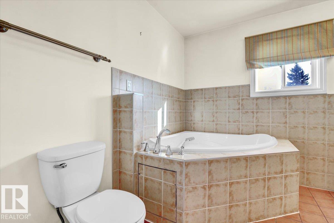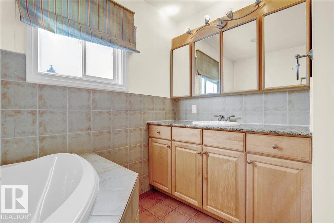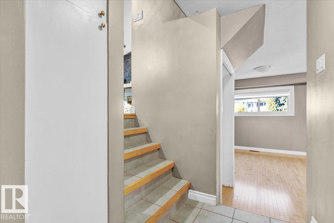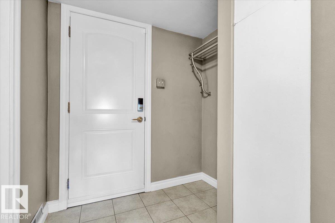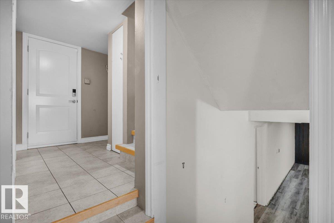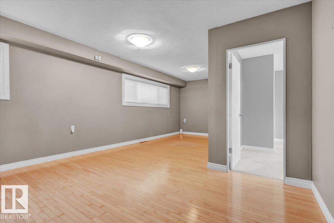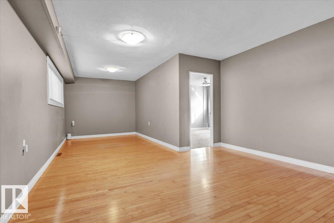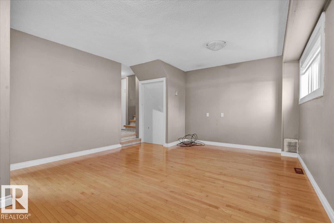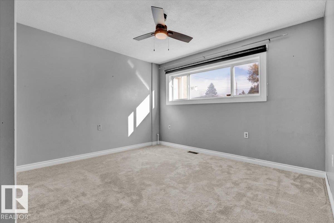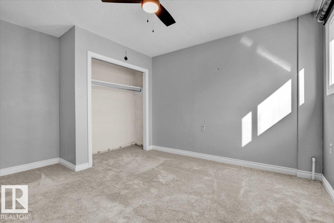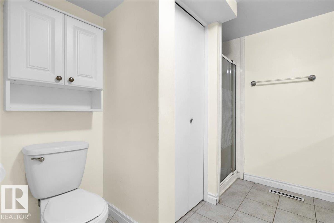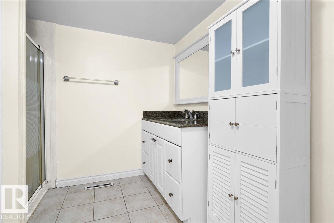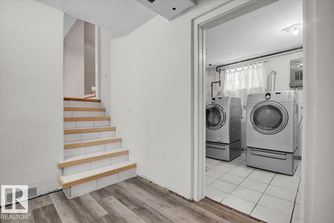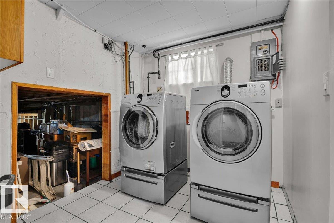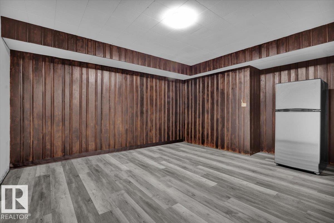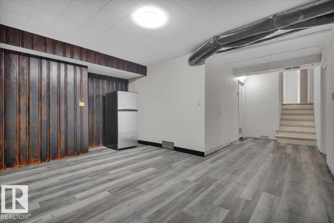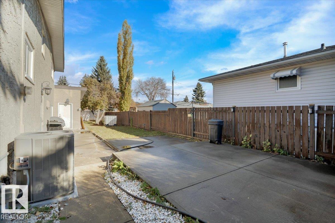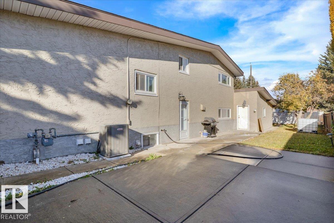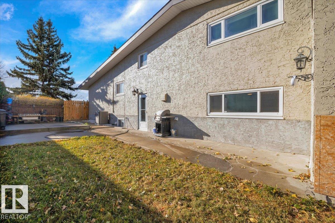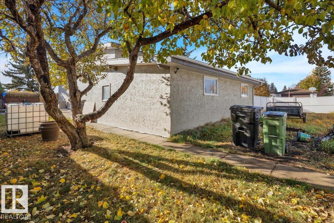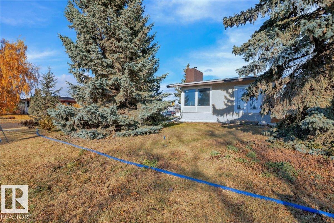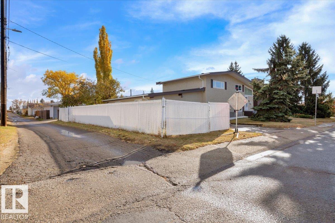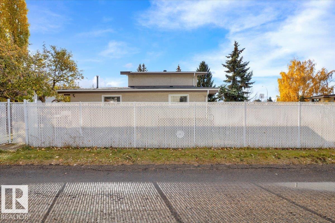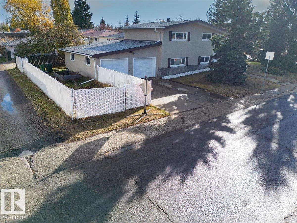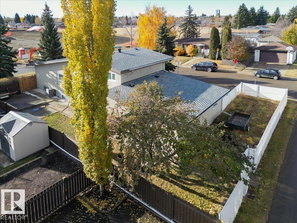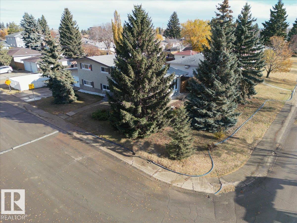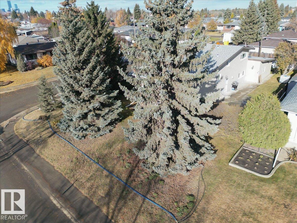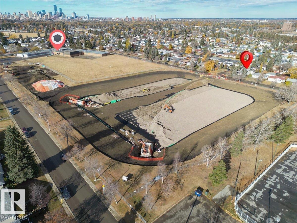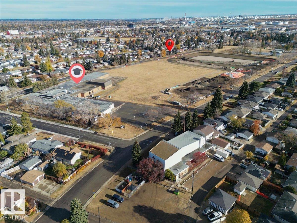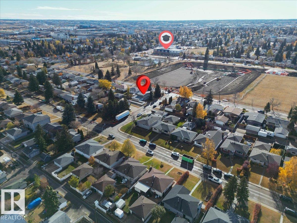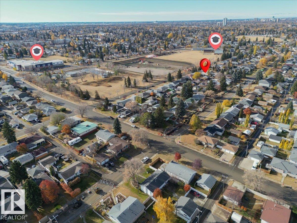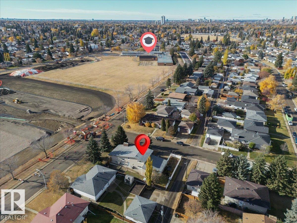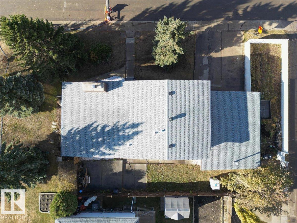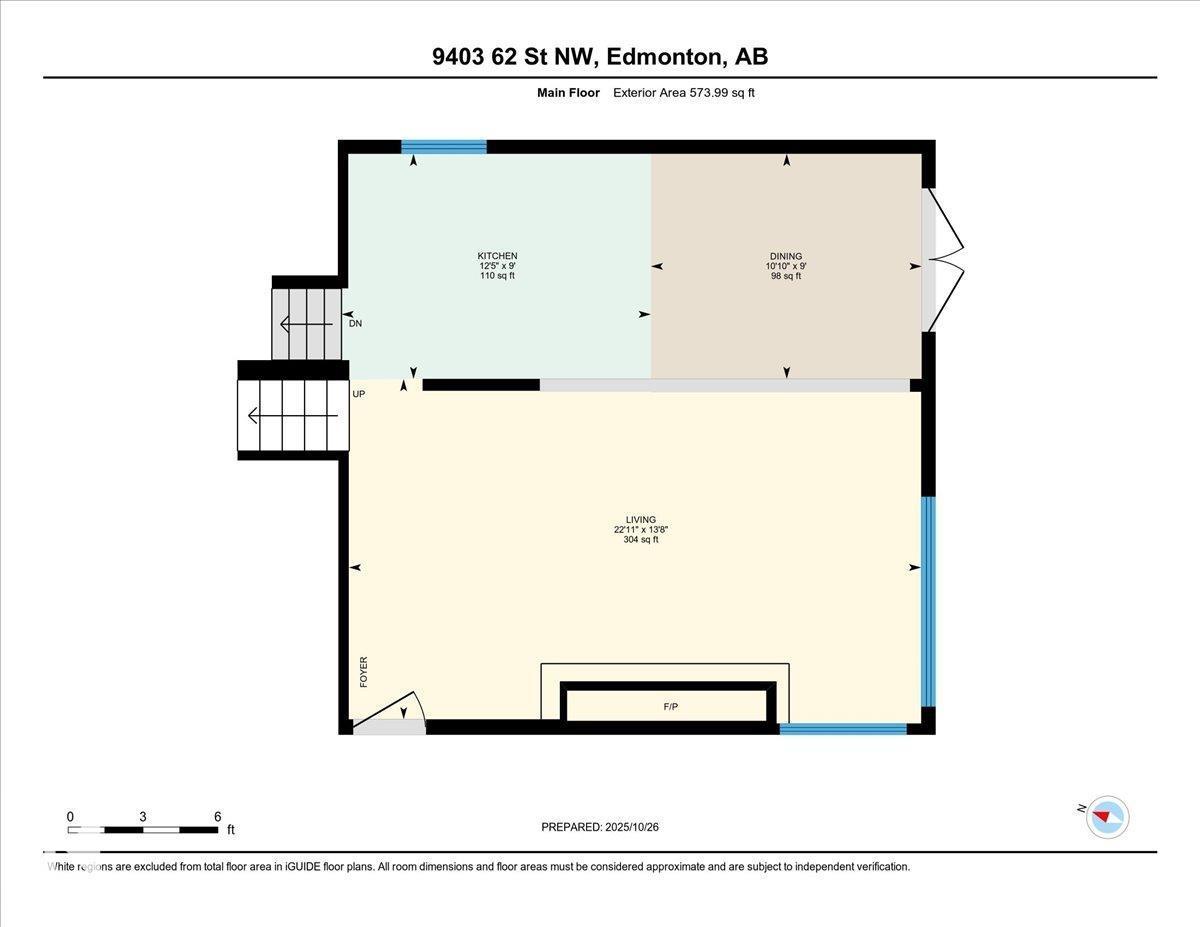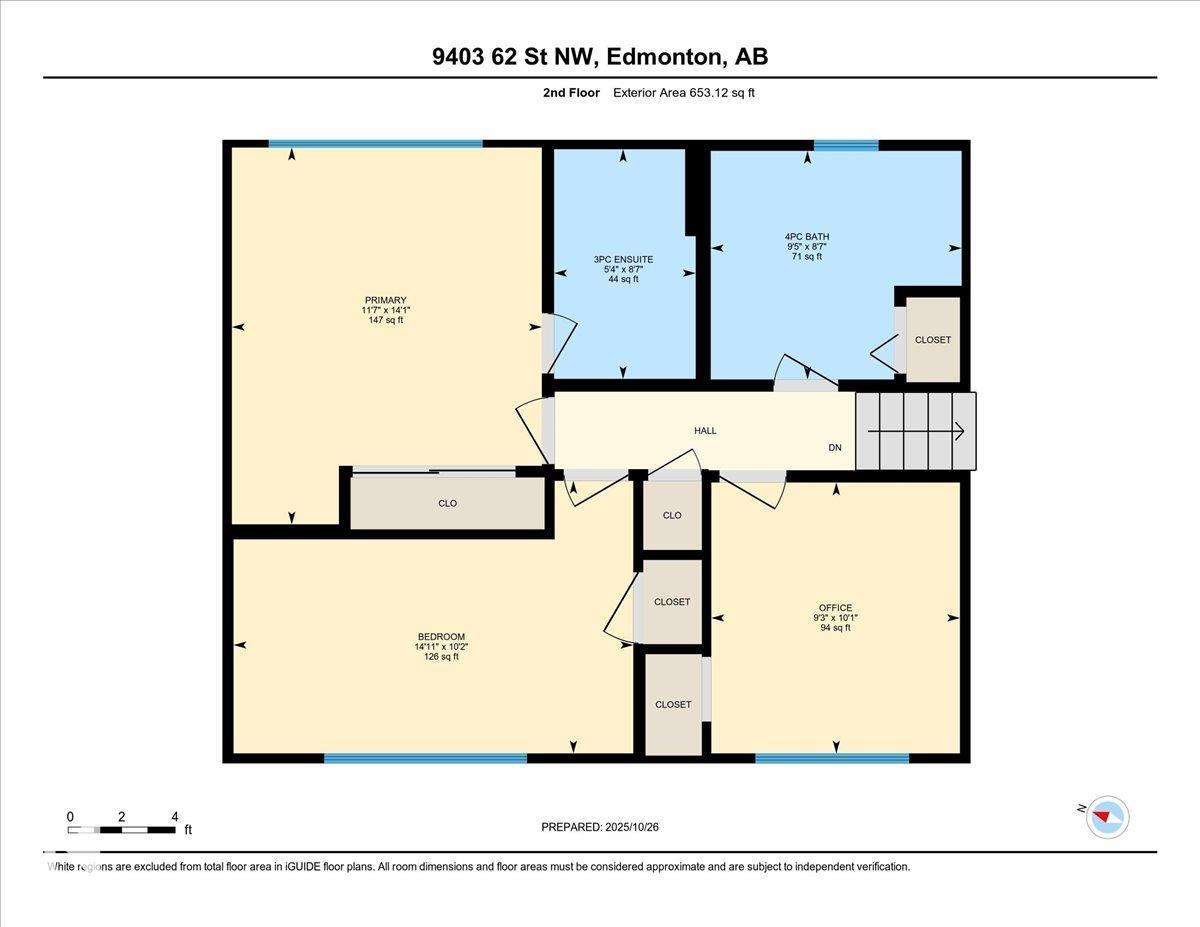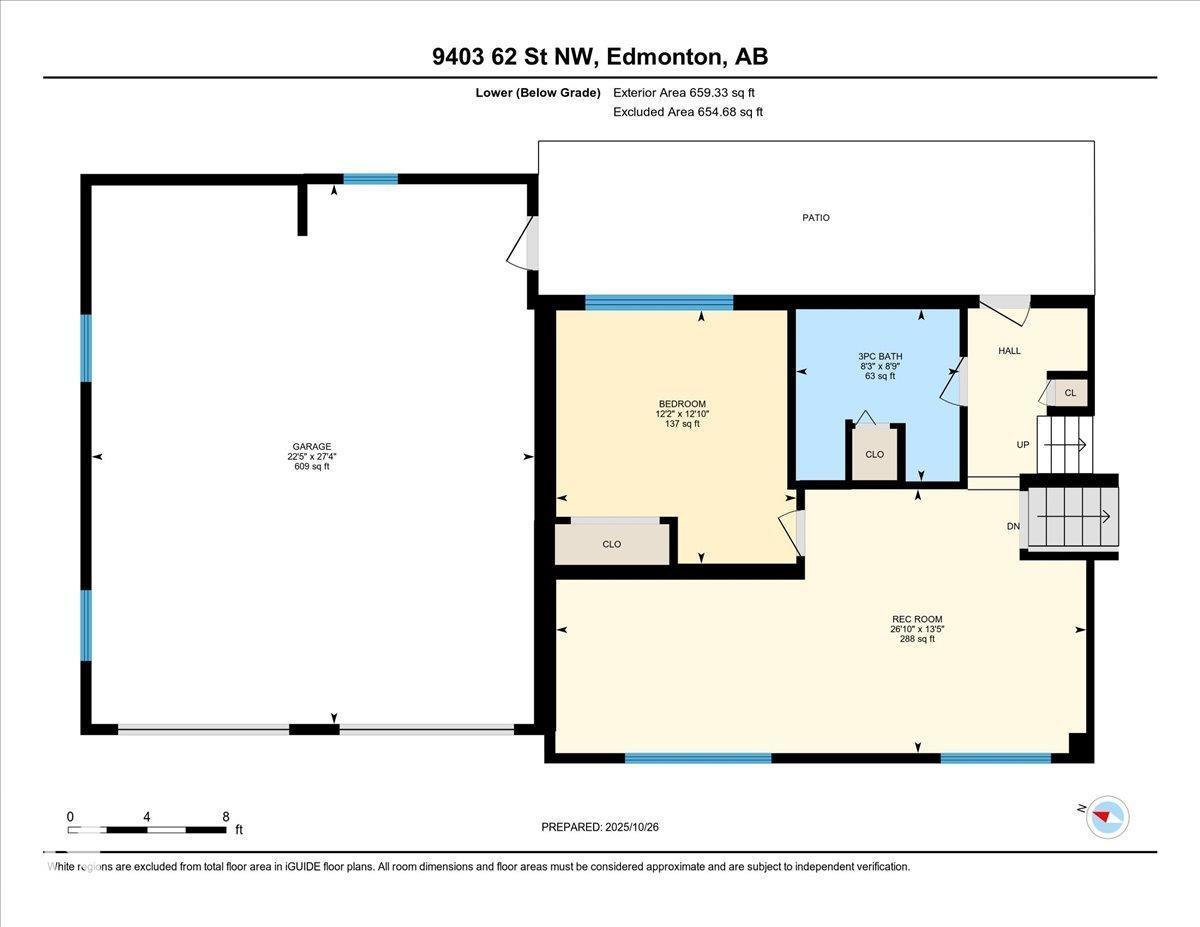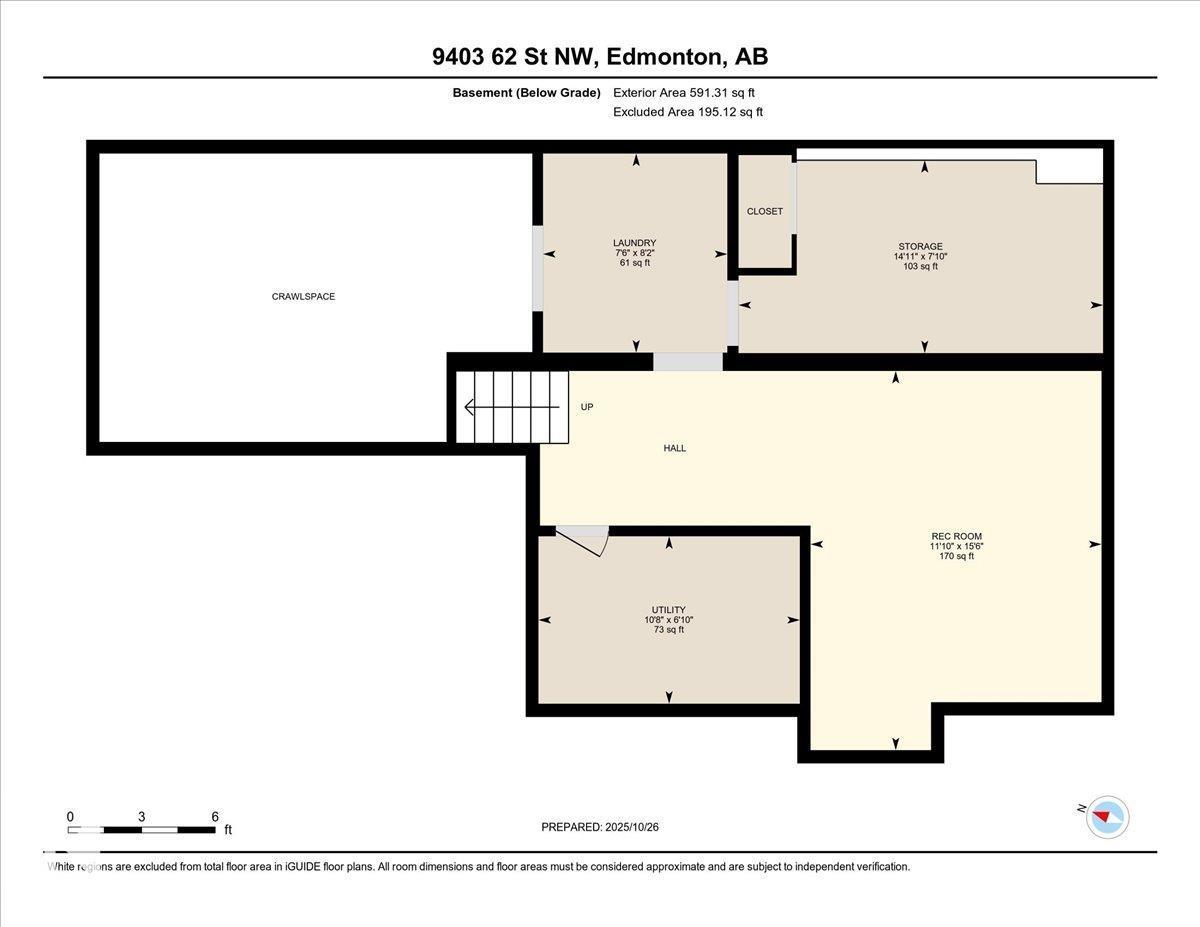4 Bedroom
3 Bathroom
1,227 ft2
Fireplace
Central Air Conditioning
Forced Air
$540,000
Welcome Home to this well-designed 4-level split, perfectly situated on a desirable corner lot directly across from the beautiful Ottewell park. The open concept main floor living area is highlighted by a stunning floor to ceiling, stone facing-wood burning fireplace, vaulted ceilings & an abundance of windows over looking the park. The kitchen offers plenty of cabinet and counter space with a large window overlooking the backyard. This home offers 3 bedrooms upstairs with a 3 pc ensuite bathroom off the primary. The lower level has an additional living room, a spacious bedroom and 3 pc bathroom. Head to the basement where there is another family room, laundry and storage area. In addition to the double attached, heated garage, the corner lot offers exceptional functionality with RV parking, providing flexibility for extra vehicles, recreational toys, or additional yard space. Updates include: newer central a/c, roof, insulation, parging, Exterior paint, storm doors, fridge, & microwave. (id:62055)
Property Details
|
MLS® Number
|
E4463572 |
|
Property Type
|
Single Family |
|
Neigbourhood
|
Ottewell |
|
Amenities Near By
|
Schools, Shopping |
|
Features
|
Corner Site |
Building
|
Bathroom Total
|
3 |
|
Bedrooms Total
|
4 |
|
Appliances
|
Dishwasher, Dryer, Fan, Garage Door Opener Remote(s), Garage Door Opener, Microwave Range Hood Combo, Refrigerator, Stove, Washer, Window Coverings |
|
Basement Development
|
Finished |
|
Basement Type
|
Full (finished) |
|
Constructed Date
|
1962 |
|
Construction Style Attachment
|
Detached |
|
Cooling Type
|
Central Air Conditioning |
|
Fireplace Fuel
|
Wood |
|
Fireplace Present
|
Yes |
|
Fireplace Type
|
Unknown |
|
Heating Type
|
Forced Air |
|
Size Interior
|
1,227 Ft2 |
|
Type
|
House |
Parking
|
Attached Garage
|
|
|
Heated Garage
|
|
|
Oversize
|
|
|
R V
|
|
Land
|
Acreage
|
No |
|
Fence Type
|
Fence |
|
Land Amenities
|
Schools, Shopping |
|
Size Irregular
|
650.26 |
|
Size Total
|
650.26 M2 |
|
Size Total Text
|
650.26 M2 |
Rooms
| Level |
Type |
Length |
Width |
Dimensions |
|
Basement |
Recreation Room |
4.72 m |
3.62 m |
4.72 m x 3.62 m |
|
Basement |
Laundry Room |
2.48 m |
2.29 m |
2.48 m x 2.29 m |
|
Lower Level |
Family Room |
4.08 m |
8.19 m |
4.08 m x 8.19 m |
|
Lower Level |
Bedroom 4 |
3.91 m |
3.71 m |
3.91 m x 3.71 m |
|
Main Level |
Living Room |
4.16 m |
6.99 m |
4.16 m x 6.99 m |
|
Main Level |
Dining Room |
2.75 m |
3.31 m |
2.75 m x 3.31 m |
|
Main Level |
Kitchen |
2.75 m |
3.78 m |
2.75 m x 3.78 m |
|
Upper Level |
Primary Bedroom |
4.29 m |
3.53 m |
4.29 m x 3.53 m |
|
Upper Level |
Bedroom 2 |
3.11 m |
4.55 m |
3.11 m x 4.55 m |
|
Upper Level |
Bedroom 3 |
3.09 m |
2.83 m |
3.09 m x 2.83 m |


