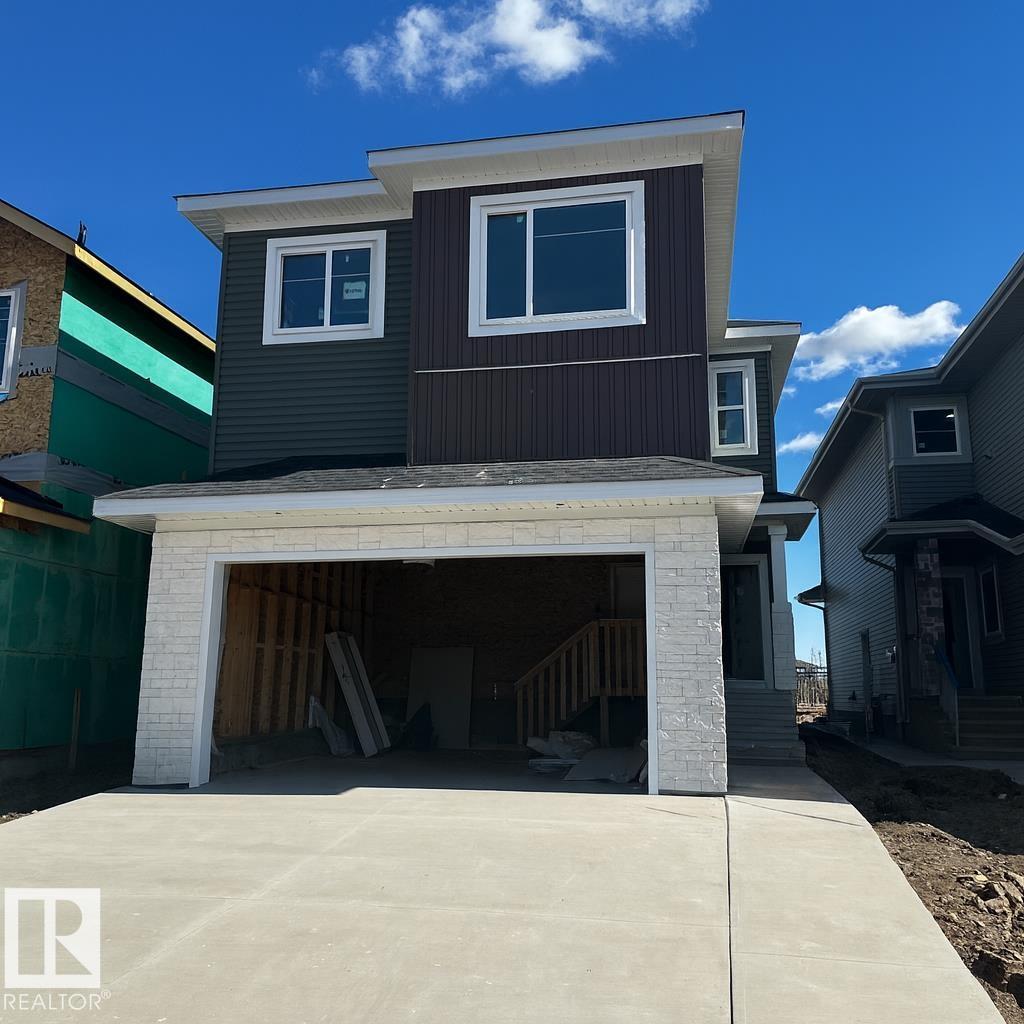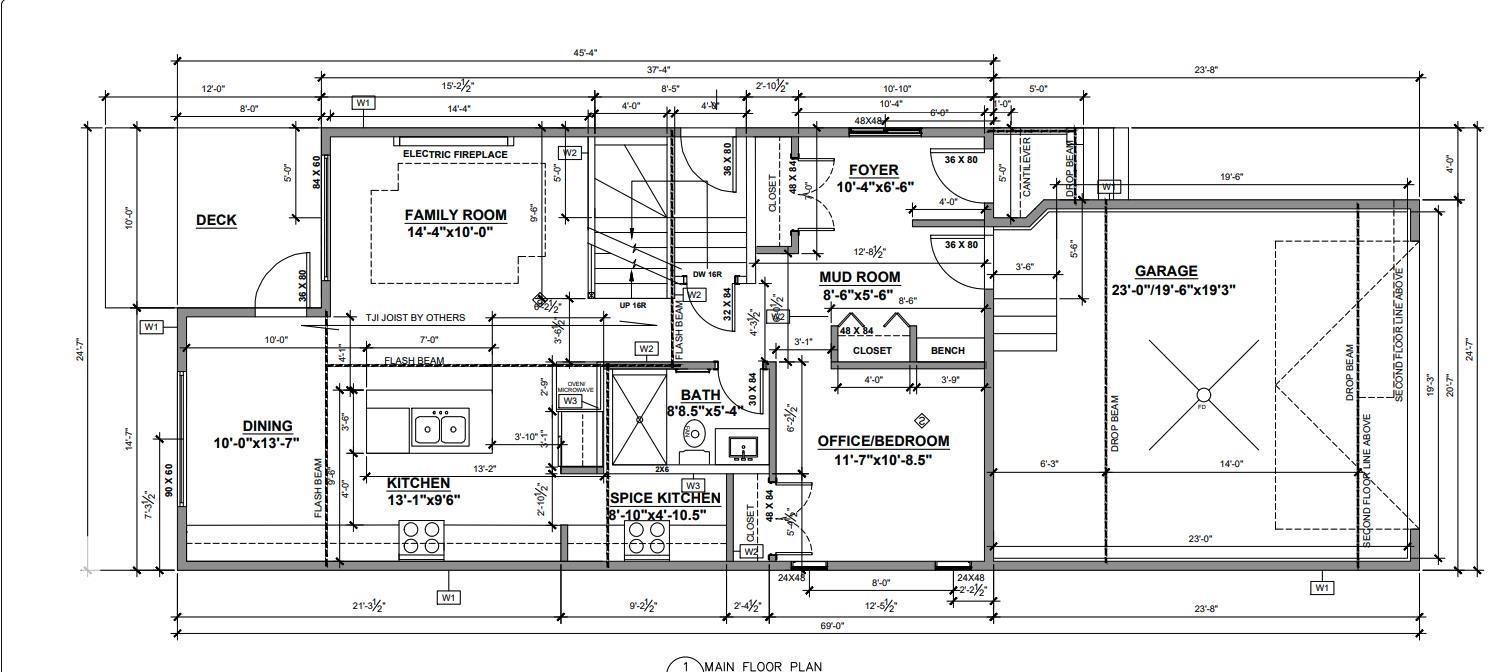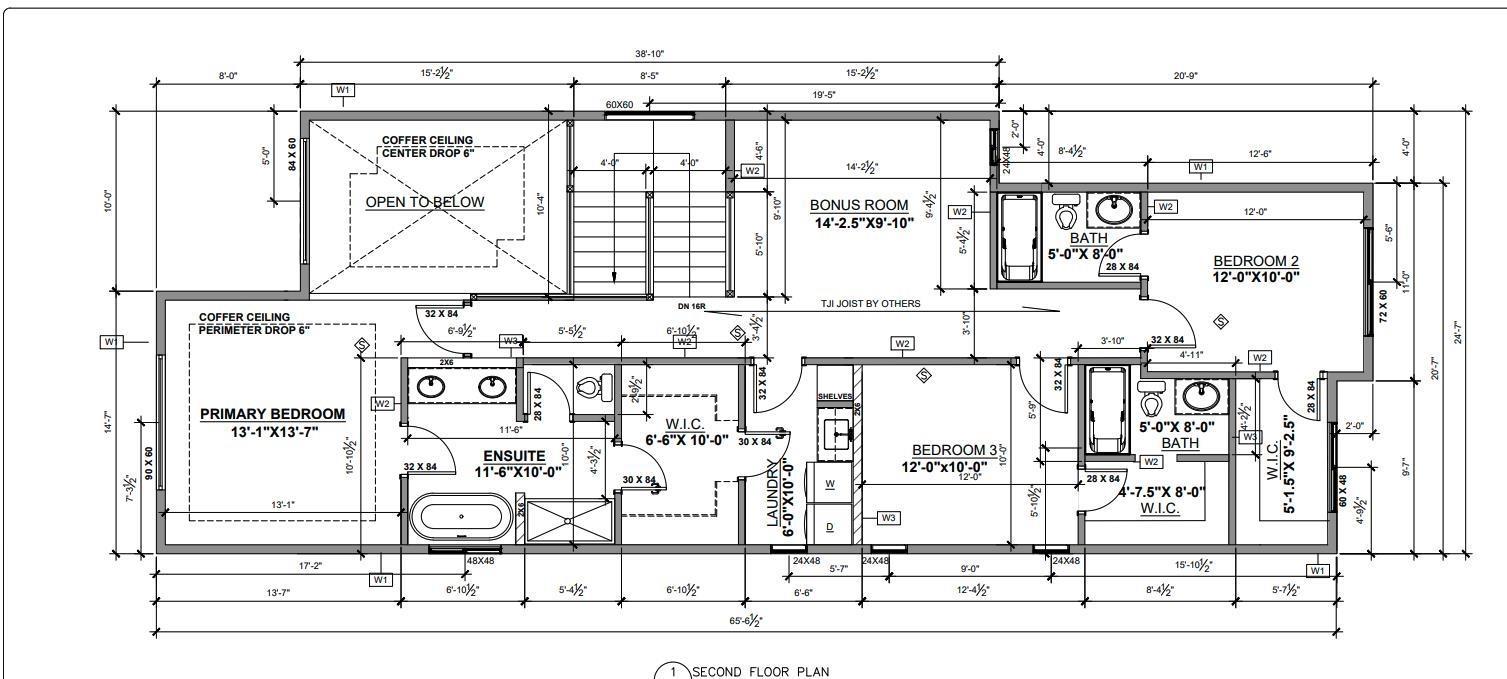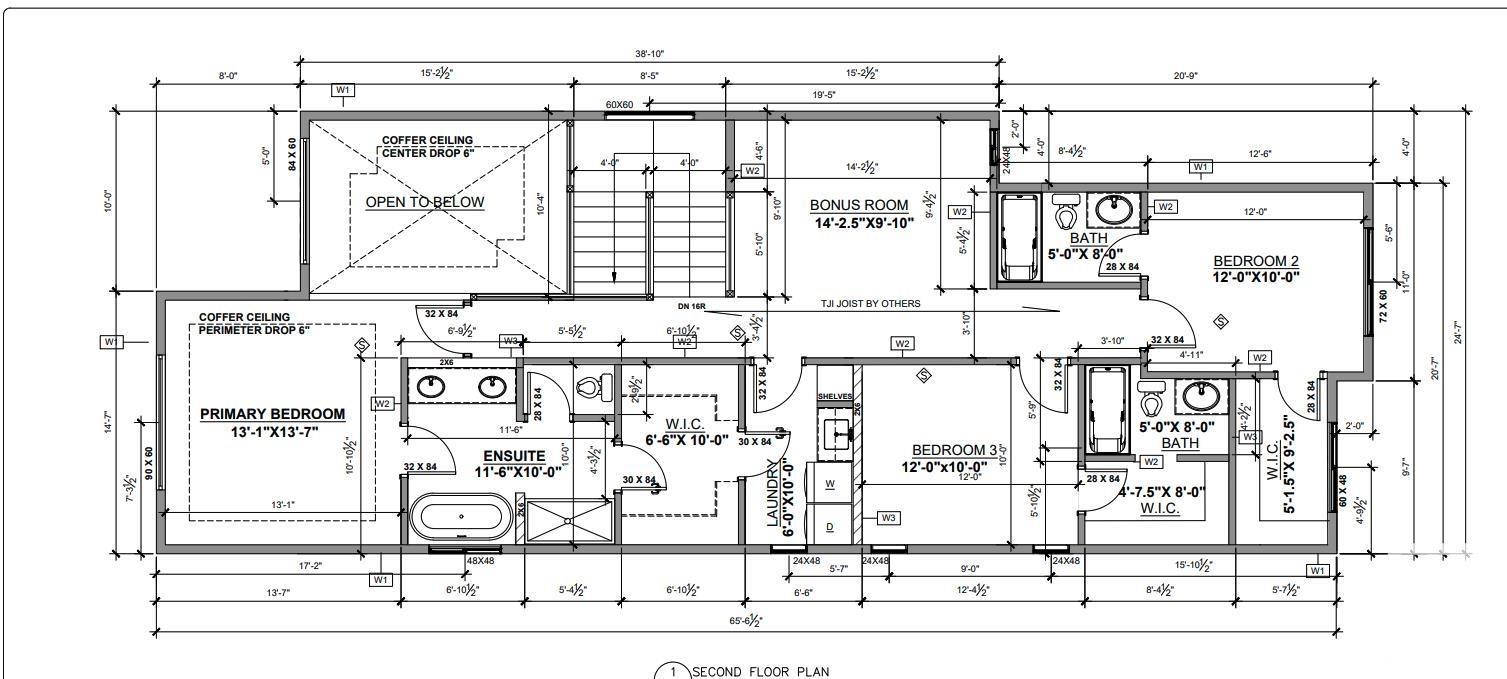4 Bedroom
4 Bathroom
2,332 ft2
Forced Air
$684,900
Beautiful 2-storey home backing onto a scenic walking path with peaceful views. Main floor features an open-concept kitchen, spacious living and dining areas, plus a bedroom with an adjacent full bath—perfect for guests or a home office. Upstairs offers 3 bedrooms, including a luxurious primary suite with a spa-inspired ensuite: soaker tub, oversized shower, double vanity, and walk-in closet. Each upstairs bedroom has access to a full bathroom. Oversized garage and located close to schools, parks, shopping, and major roads. Ideal for families seeking space, comfort, and everyday convenience. (id:62055)
Property Details
|
MLS® Number
|
E4449425 |
|
Property Type
|
Single Family |
|
Neigbourhood
|
Erin Ridge North |
|
Amenities Near By
|
Golf Course, Public Transit, Schools, Shopping |
|
Features
|
Wet Bar |
Building
|
Bathroom Total
|
4 |
|
Bedrooms Total
|
4 |
|
Amenities
|
Ceiling - 9ft |
|
Appliances
|
See Remarks |
|
Basement Development
|
Unfinished |
|
Basement Type
|
Full (unfinished) |
|
Constructed Date
|
2025 |
|
Construction Style Attachment
|
Detached |
|
Heating Type
|
Forced Air |
|
Stories Total
|
2 |
|
Size Interior
|
2,332 Ft2 |
|
Type
|
House |
Parking
Land
|
Acreage
|
No |
|
Land Amenities
|
Golf Course, Public Transit, Schools, Shopping |
Rooms
| Level |
Type |
Length |
Width |
Dimensions |
|
Main Level |
Bedroom 2 |
|
|
Measurements not available |
|
Upper Level |
Primary Bedroom |
|
|
Measurements not available |
|
Upper Level |
Bedroom 3 |
|
|
Measurements not available |
|
Upper Level |
Bedroom 4 |
|
|
Measurements not available |







