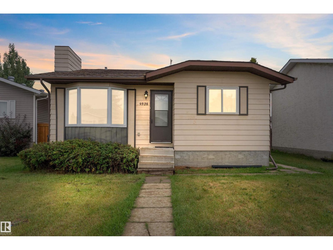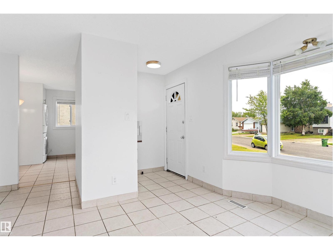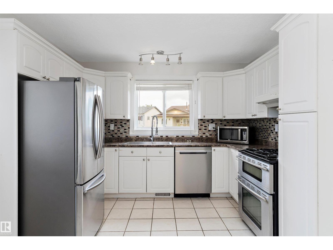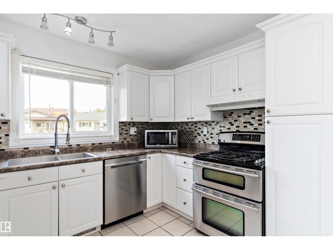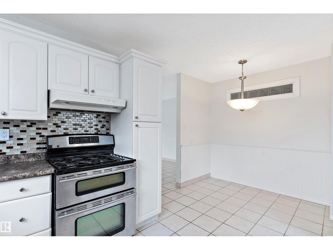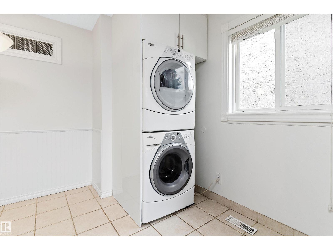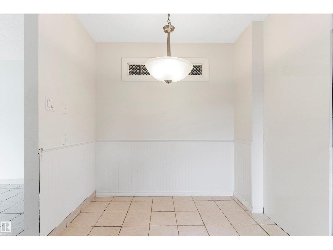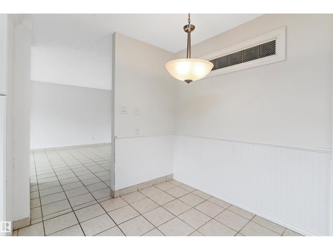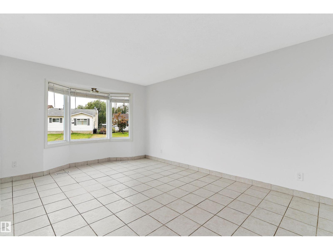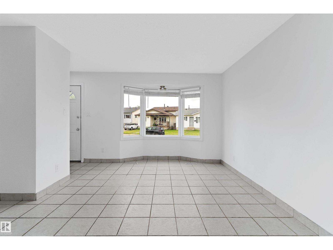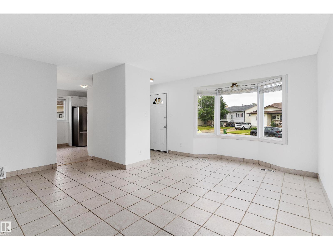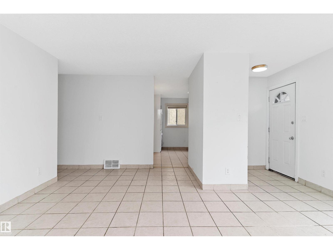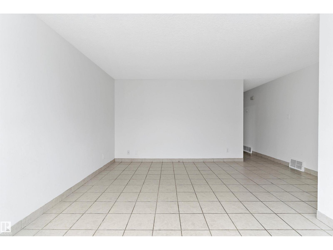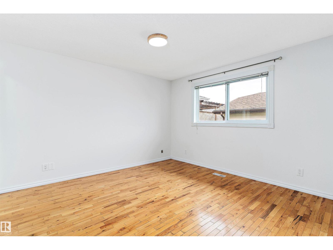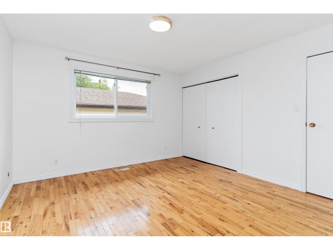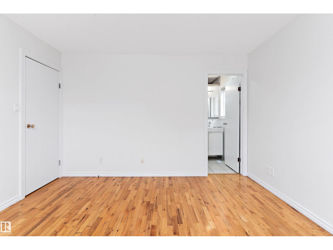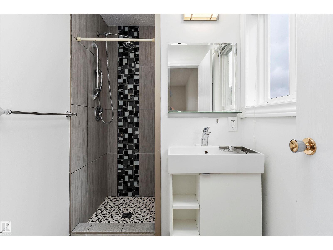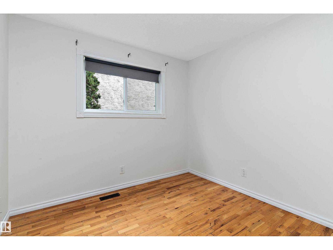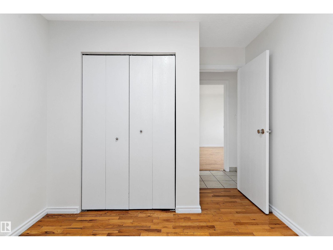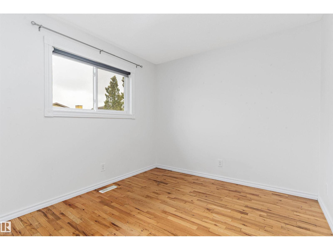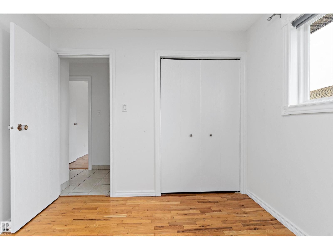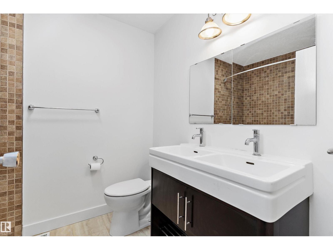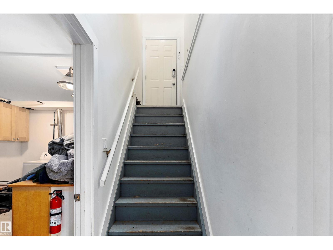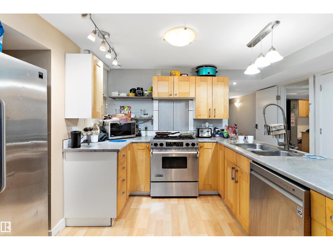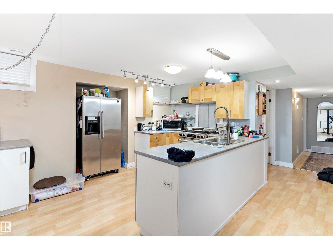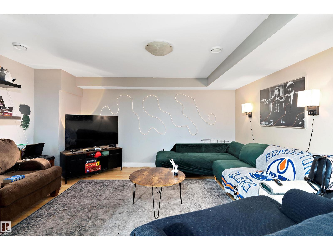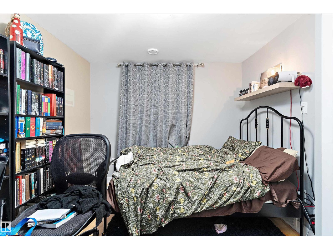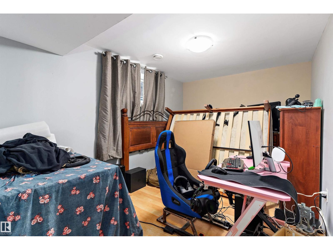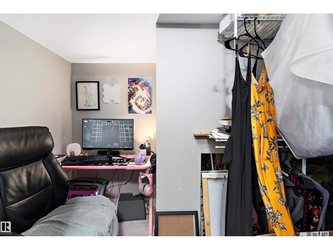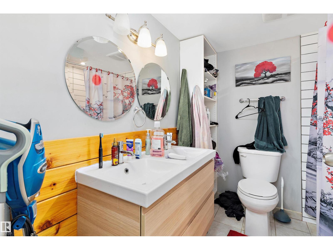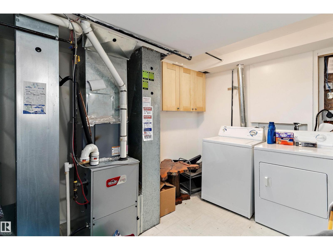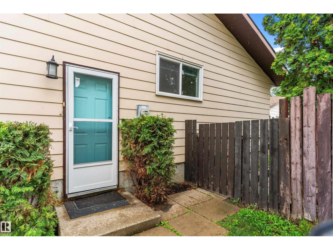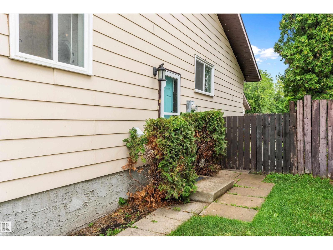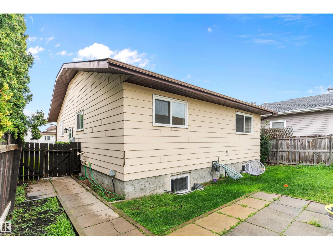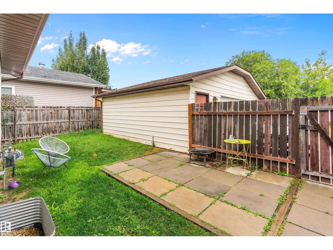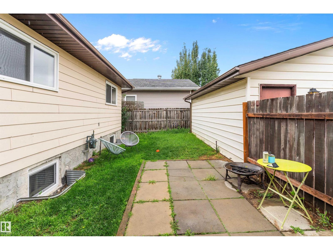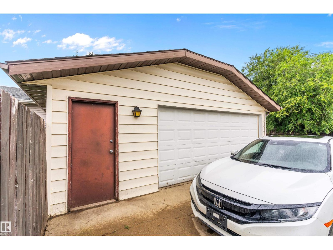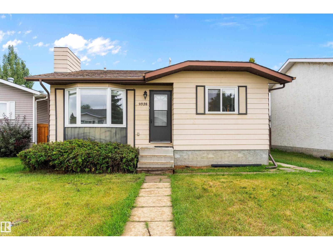5 Bedroom
3 Bathroom
1,103 ft2
Bungalow
Central Air Conditioning
Forced Air
$429,900
Welcome to the family-friendly Lago Lindo community! This legally suited home offers 5 bedrooms (3 up + 2 down) and is ideal for first-time buyers wanting a mortgage helper or for investors looking for an income-producing property. The legally permitted, open-concept, 2-bedroom basement suite features a private entrance, and extra sound insulation for privacy. The main level showcases hardwood & tile flooring, a large bay window, and a kitchen with stainless steel appliances, a laundry nook, a main bath and an ensuite off the primary bedroom, along with 2 more bedrooms on this floor. The common area mechanical room includes 2 furnaces, full laundry for the tenants and additional storage. Other highlights include main level central air, an oversized detached double garage with 2 workbenches and storage room, a patio with gas BBQ hookup, and an additional parking pad. Enjoy the sought-after Lago Lindo lifestyle with two lakes, walking trails, shopping, and schools nearby—all with quick access to the Henday (id:62055)
Property Details
|
MLS® Number
|
E4452803 |
|
Property Type
|
Single Family |
|
Neigbourhood
|
Lago Lindo |
|
Amenities Near By
|
Playground, Schools, Shopping |
|
Features
|
Lane |
Building
|
Bathroom Total
|
3 |
|
Bedrooms Total
|
5 |
|
Appliances
|
Garage Door Opener Remote(s), Garage Door Opener, Hood Fan, Window Coverings, Dryer, Refrigerator, Two Stoves, Two Washers, Dishwasher |
|
Architectural Style
|
Bungalow |
|
Basement Development
|
Finished |
|
Basement Features
|
Suite |
|
Basement Type
|
Full (finished) |
|
Constructed Date
|
1983 |
|
Construction Style Attachment
|
Detached |
|
Cooling Type
|
Central Air Conditioning |
|
Heating Type
|
Forced Air |
|
Stories Total
|
1 |
|
Size Interior
|
1,103 Ft2 |
|
Type
|
House |
Parking
Land
|
Acreage
|
No |
|
Fence Type
|
Fence |
|
Land Amenities
|
Playground, Schools, Shopping |
|
Size Irregular
|
399.19 |
|
Size Total
|
399.19 M2 |
|
Size Total Text
|
399.19 M2 |
Rooms
| Level |
Type |
Length |
Width |
Dimensions |
|
Basement |
Bedroom 4 |
3.77 m |
2.61 m |
3.77 m x 2.61 m |
|
Basement |
Bedroom 5 |
2.79 m |
2.66 m |
2.79 m x 2.66 m |
|
Basement |
Second Kitchen |
4.4 m |
2.66 m |
4.4 m x 2.66 m |
|
Basement |
Laundry Room |
3.78 m |
2.85 m |
3.78 m x 2.85 m |
|
Main Level |
Living Room |
5.05 m |
3.78 m |
5.05 m x 3.78 m |
|
Main Level |
Dining Room |
2.33 m |
1.47 m |
2.33 m x 1.47 m |
|
Main Level |
Kitchen |
3.48 m |
2.66 m |
3.48 m x 2.66 m |
|
Main Level |
Primary Bedroom |
3.78 m |
3.78 m |
3.78 m x 3.78 m |
|
Main Level |
Bedroom 2 |
3.28 m |
2.79 m |
3.28 m x 2.79 m |
|
Main Level |
Bedroom 3 |
2.98 m |
2.88 m |
2.98 m x 2.88 m |


