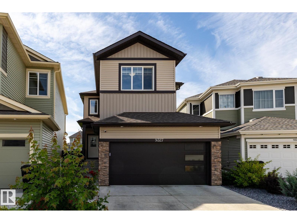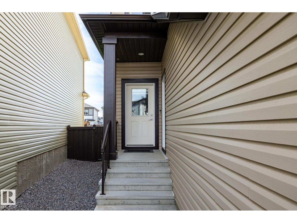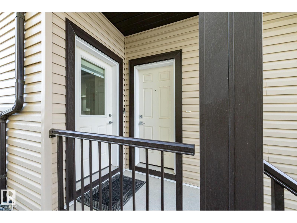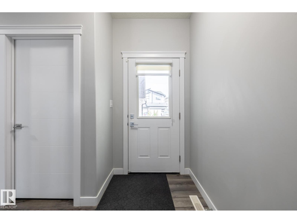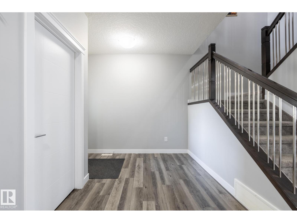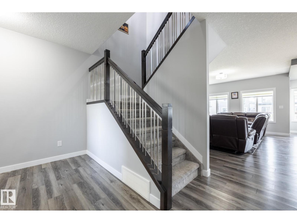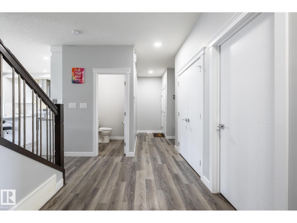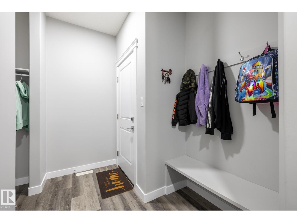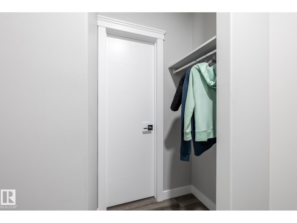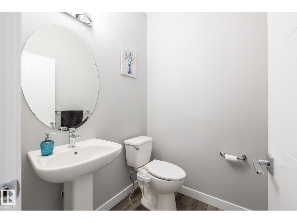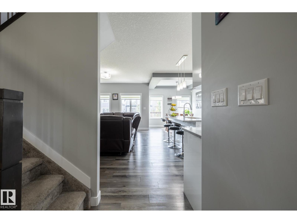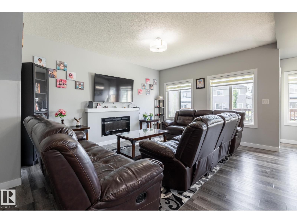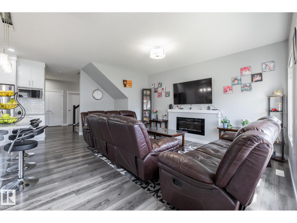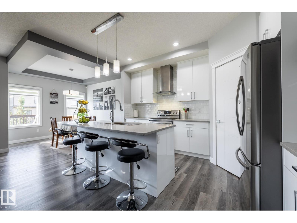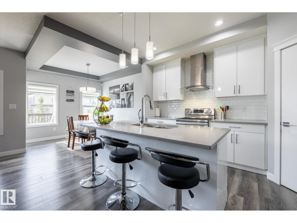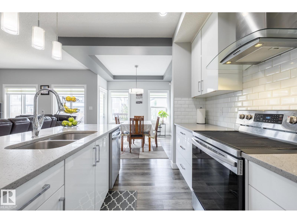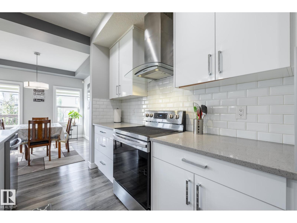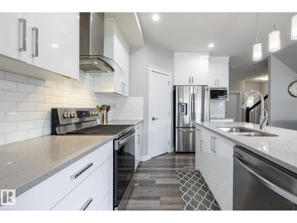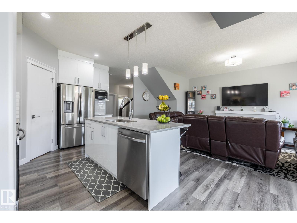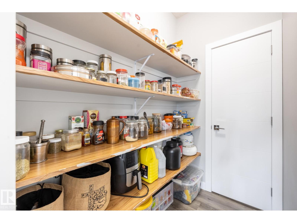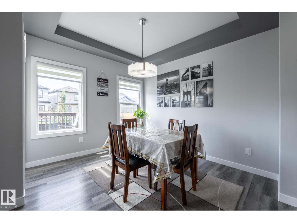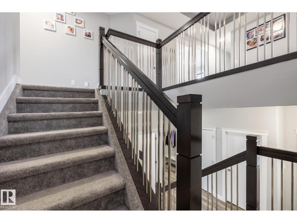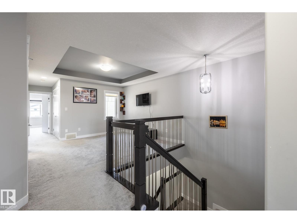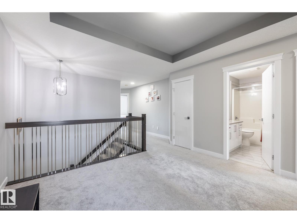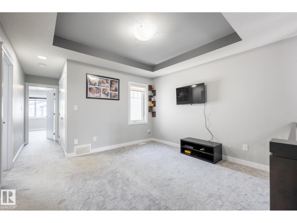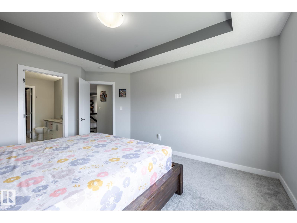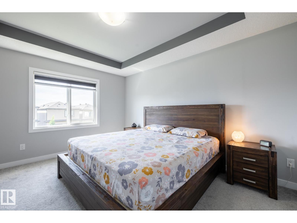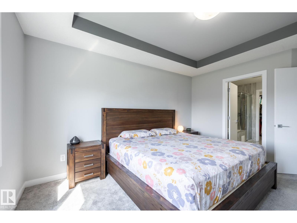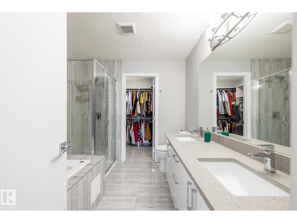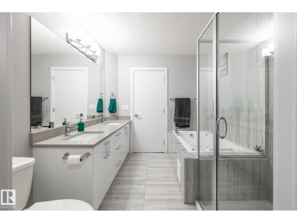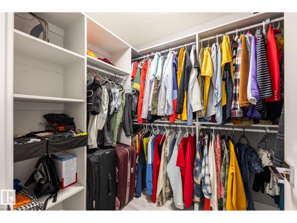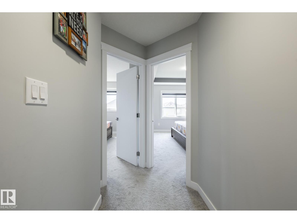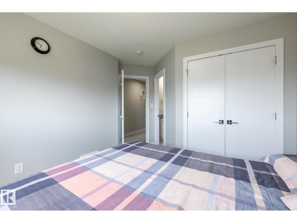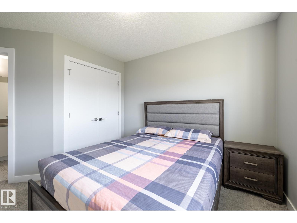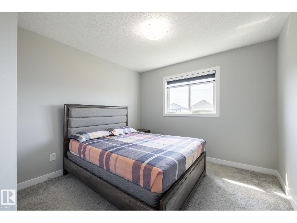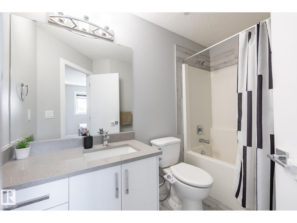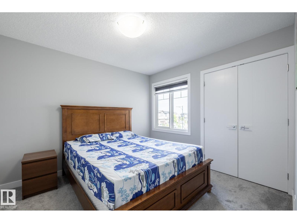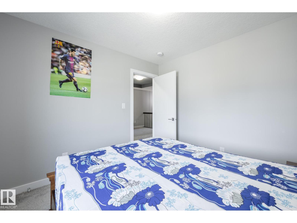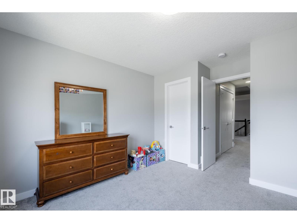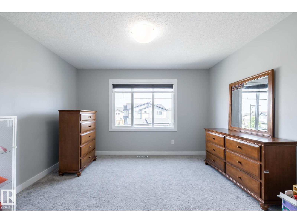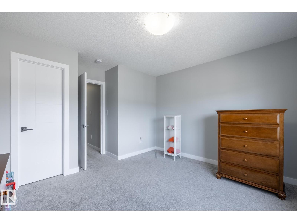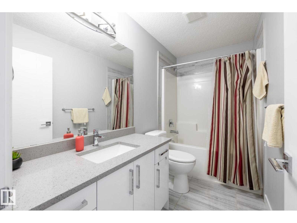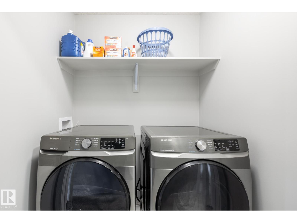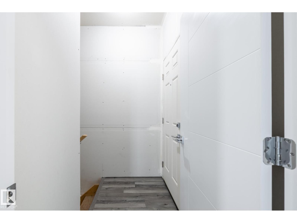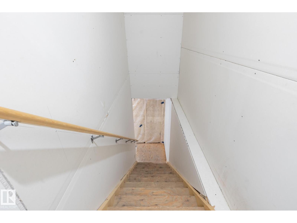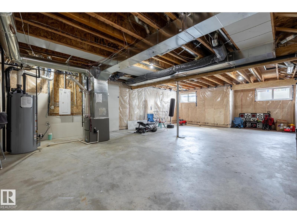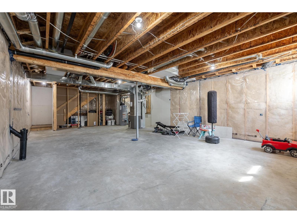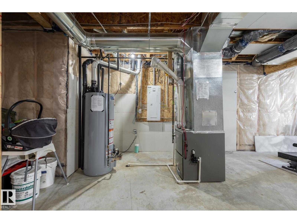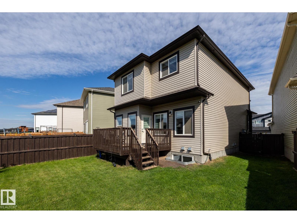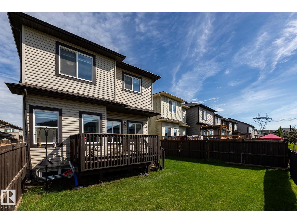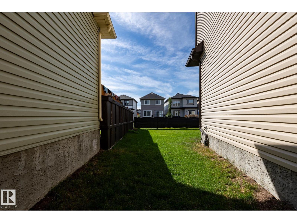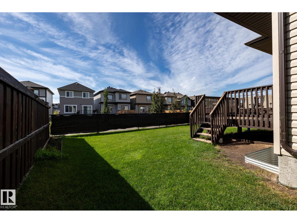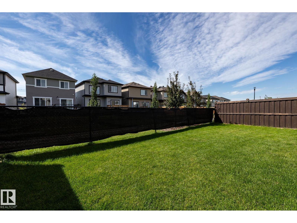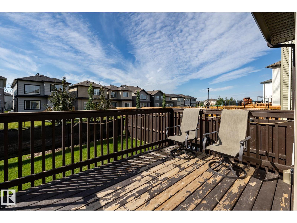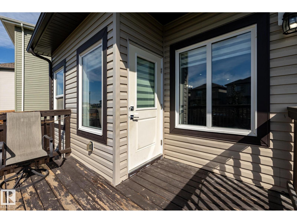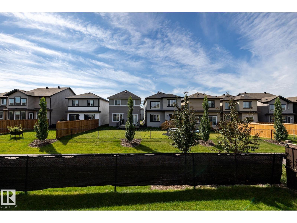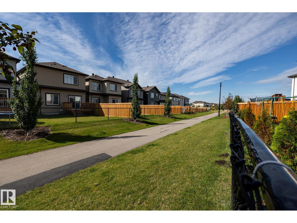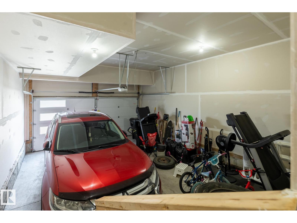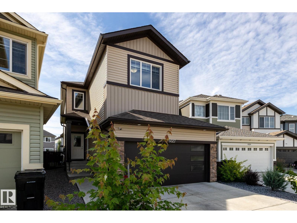4 Bedroom
4 Bathroom
2,182 ft2
Forced Air
$609,900
Welcome to this beautifully upgraded & maintained 4 bedroom, 3.5 bath home in the desirable community of Chappelle! This home is perfect for growing families or those seeking income potential. The open-concept main floor features a bright living area with large windows, a stylish kitchen with quartz countertops, stainless steel appliances, a large island & a walk-through pantry. Upstairs, you’ll find a generous bonus room, a luxurious primary suite with a walk-in closet and spa-like 5pc ensuite plus 3 additional bedrooms and 2 more full baths. The separate entrance is at the front of the home making this home ideal for adding a future legal basement suite for additional income or multi-generational living. Enjoy the benefits of a double attached garage, tasteful upgrades throughout & a generous yard. Located close to great schools, parks, shopping & quick access to major routes Don’t miss your chance to own this versatile, move-in ready home in one of Edmonton’s most sought-after neighbourhoods! (id:62055)
Property Details
|
MLS® Number
|
E4454040 |
|
Property Type
|
Single Family |
|
Neigbourhood
|
Chappelle Area |
|
Amenities Near By
|
Airport, Golf Course, Playground, Public Transit, Schools, Shopping |
|
Features
|
See Remarks |
|
Structure
|
Deck |
Building
|
Bathroom Total
|
4 |
|
Bedrooms Total
|
4 |
|
Appliances
|
Dishwasher, Dryer, Garage Door Opener Remote(s), Garage Door Opener, Hood Fan, Refrigerator, Stove, Washer, Water Softener |
|
Basement Development
|
Unfinished |
|
Basement Type
|
Full (unfinished) |
|
Constructed Date
|
2020 |
|
Construction Style Attachment
|
Detached |
|
Half Bath Total
|
1 |
|
Heating Type
|
Forced Air |
|
Stories Total
|
2 |
|
Size Interior
|
2,182 Ft2 |
|
Type
|
House |
Parking
Land
|
Acreage
|
No |
|
Land Amenities
|
Airport, Golf Course, Playground, Public Transit, Schools, Shopping |
|
Size Irregular
|
331.31 |
|
Size Total
|
331.31 M2 |
|
Size Total Text
|
331.31 M2 |
Rooms
| Level |
Type |
Length |
Width |
Dimensions |
|
Main Level |
Living Room |
3.89 m |
5.87 m |
3.89 m x 5.87 m |
|
Main Level |
Dining Room |
3.07 m |
3.44 m |
3.07 m x 3.44 m |
|
Main Level |
Kitchen |
3.12 m |
4.12 m |
3.12 m x 4.12 m |
|
Main Level |
Mud Room |
2.51 m |
2.03 m |
2.51 m x 2.03 m |
|
Upper Level |
Primary Bedroom |
3.66 m |
4.56 m |
3.66 m x 4.56 m |
|
Upper Level |
Bedroom 2 |
3.05 m |
3.34 m |
3.05 m x 3.34 m |
|
Upper Level |
Bedroom 3 |
3.78 m |
4.07 m |
3.78 m x 4.07 m |
|
Upper Level |
Bedroom 4 |
3.44 m |
4.05 m |
3.44 m x 4.05 m |
|
Upper Level |
Bonus Room |
3.79 m |
3.61 m |
3.79 m x 3.61 m |


