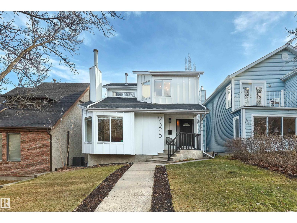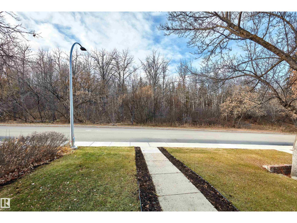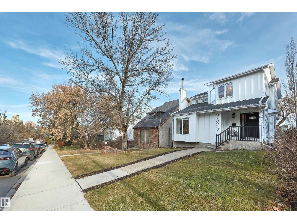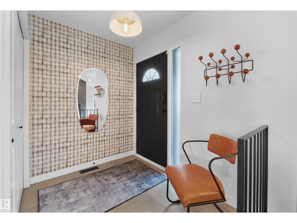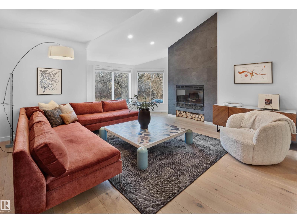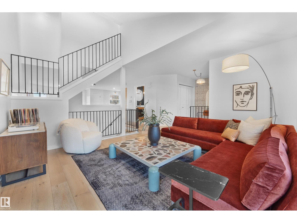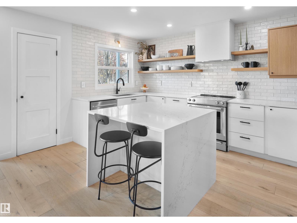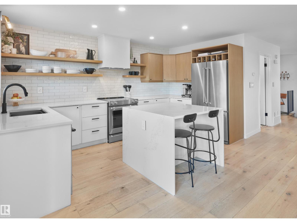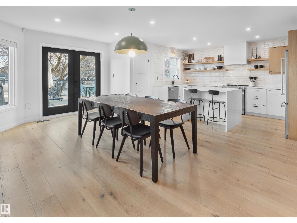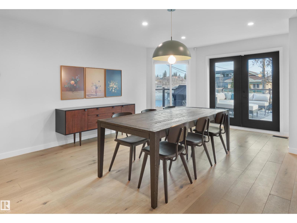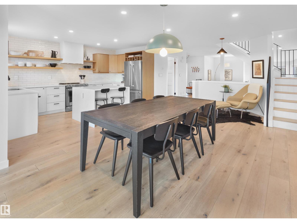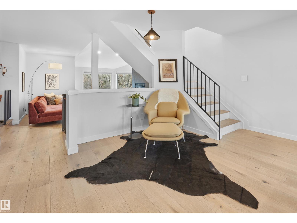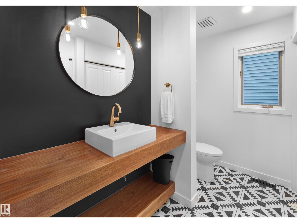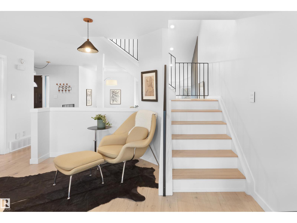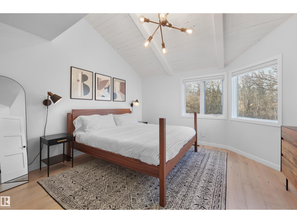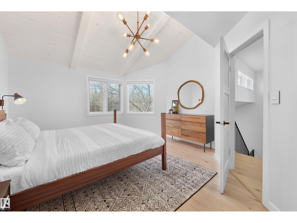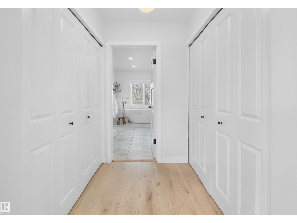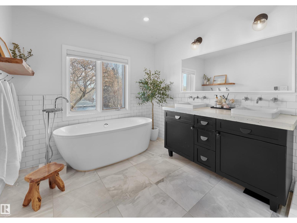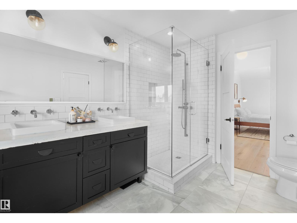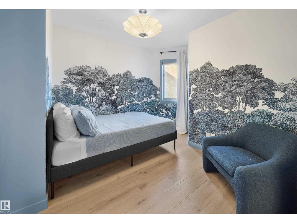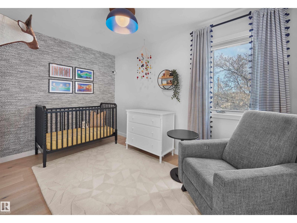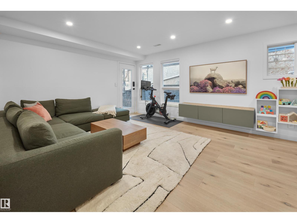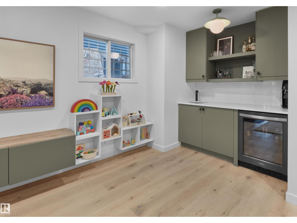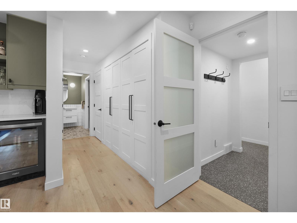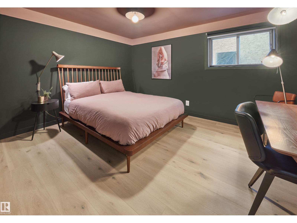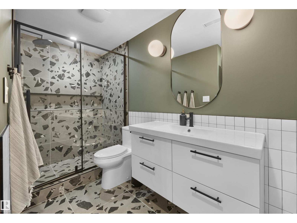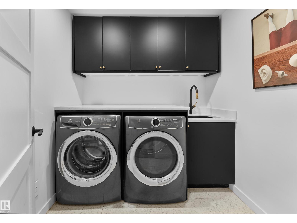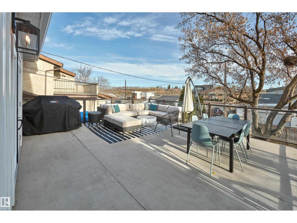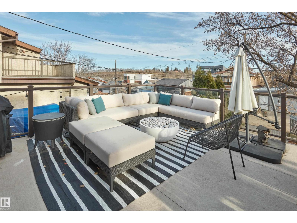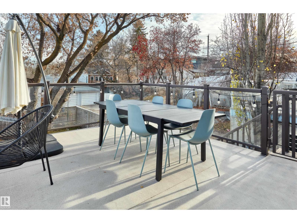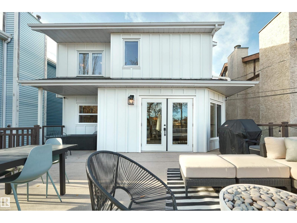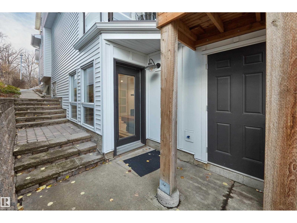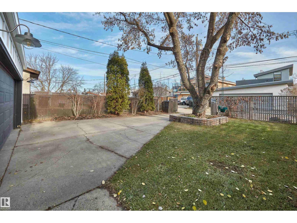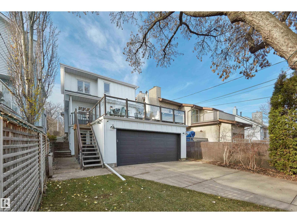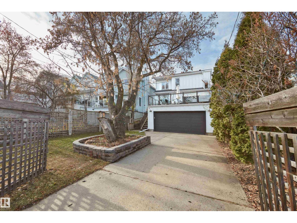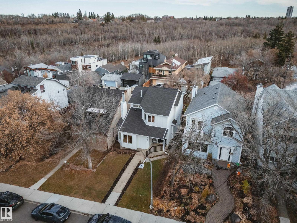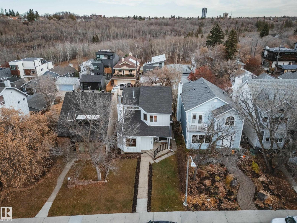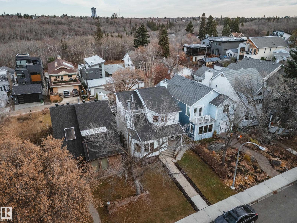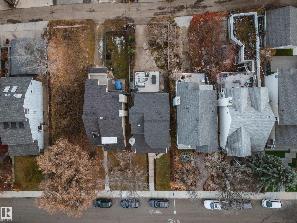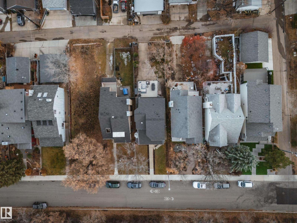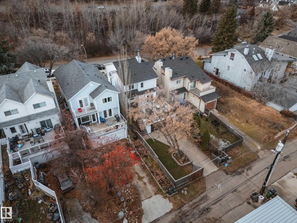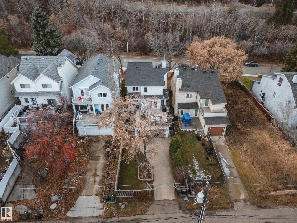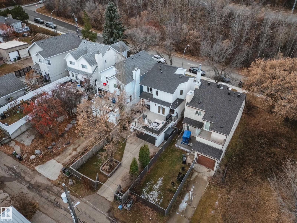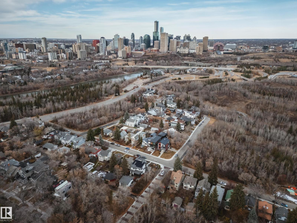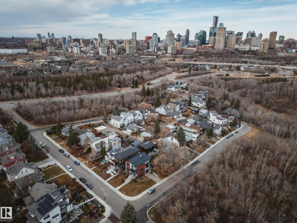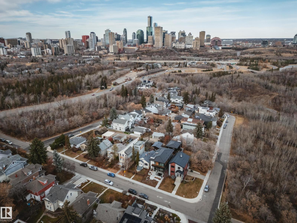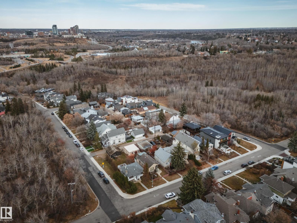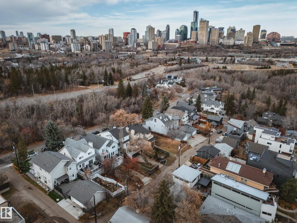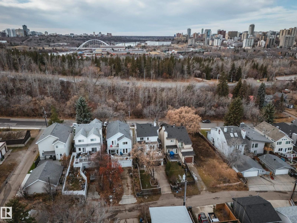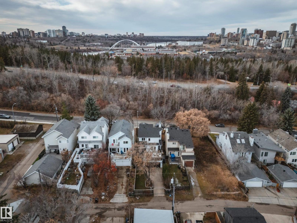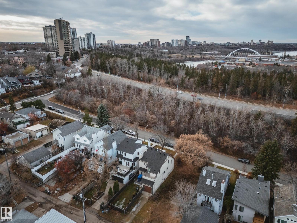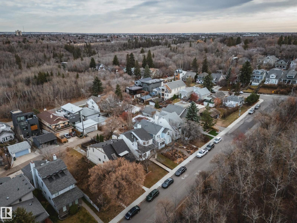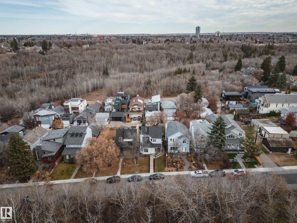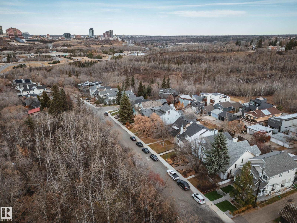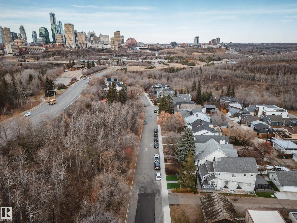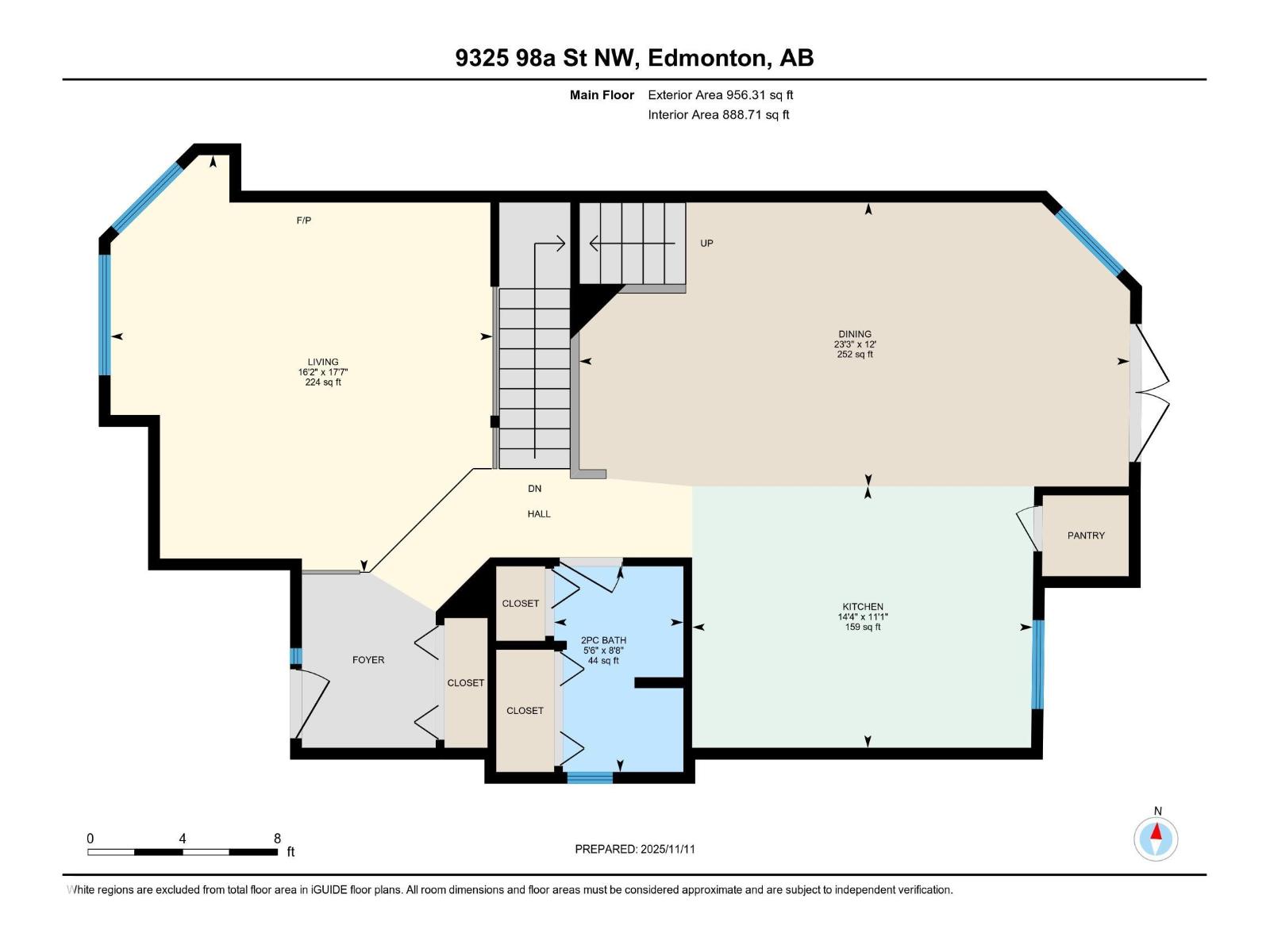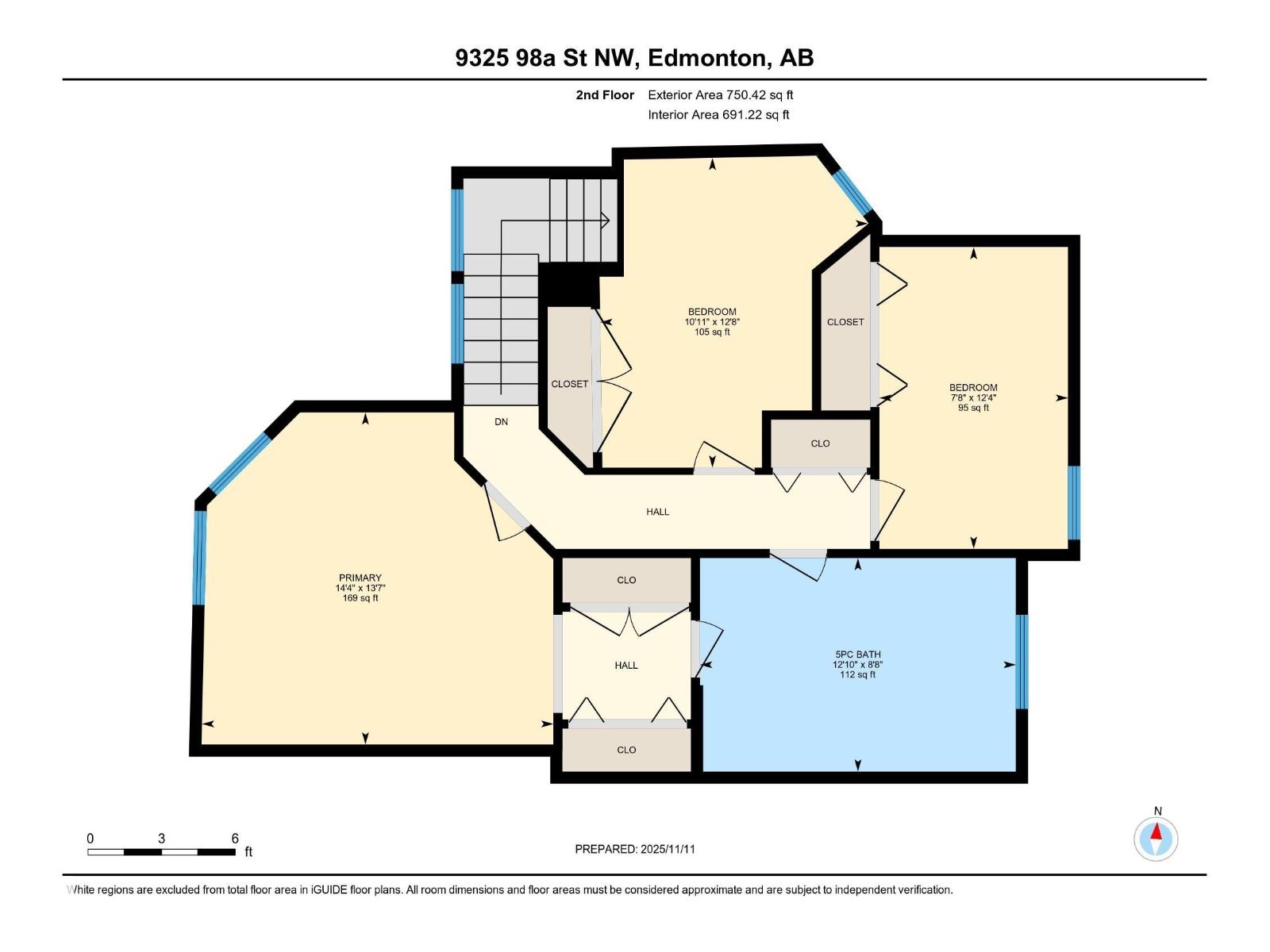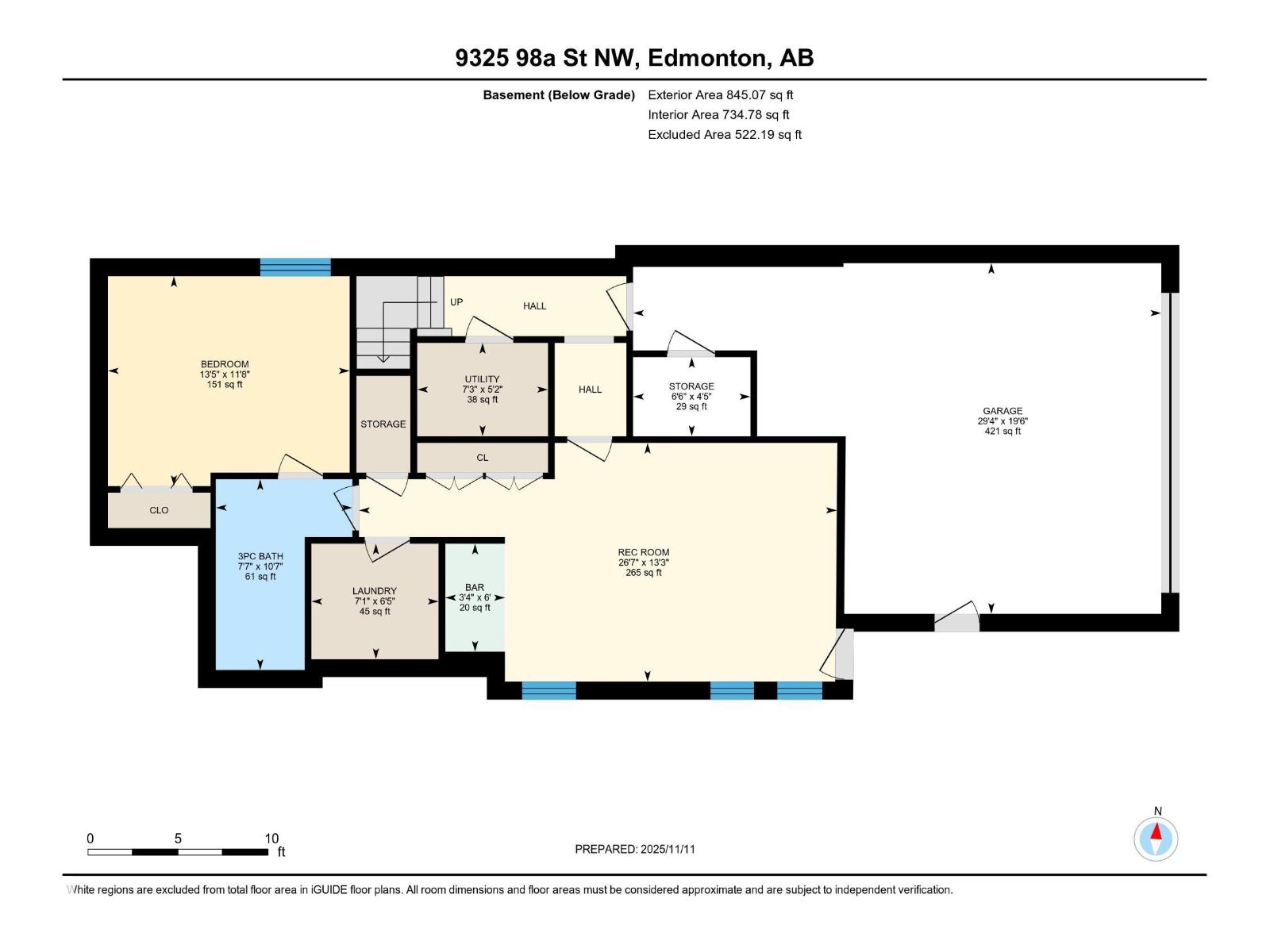4 Bedroom
3 Bathroom
1,707 ft2
Forced Air
$850,000
Fully renovated ravine-side living in the heart of Strathcona! Facing trees with walking trails just steps away, this 4-bed, 2.5-bath home blends modern updates with an unbeatable location. The main floor offers an open-concept layout with vaulted ceilings, a cozy wood-burning fireplace, and a spacious dining area that flows to a large deck overlooking the ravine. The renovated kitchen features quartz counters and stainless steel appliances. Upstairs, you’ll find a generous primary bedroom with vaulted ceilings and a massive semi-ensuite full bathroom, plus two additional bedrooms. The fully finished walkout basement includes a rec room, wet bar, full bathroom, 4th bedroom, and access to the rear attached garage. Key upgrades include roof (2021), siding (2021), a newer furnace, & HWT (2024), and a full interior renovation. All of this is just minutes to Downtown, Whyte Ave, the U of A, and some of Edmonton’s best parks, cafes, and restaurants. Ravine living without leaving the city! (id:62055)
Open House
This property has open houses!
Starts at:
1:00 pm
Ends at:
3:00 pm
Property Details
|
MLS® Number
|
E4465565 |
|
Property Type
|
Single Family |
|
Neigbourhood
|
Strathcona |
|
Amenities Near By
|
Golf Course, Public Transit, Schools, Shopping |
|
Community Features
|
Public Swimming Pool |
|
Features
|
Ravine, Flat Site, Lane |
|
Structure
|
Deck |
|
View Type
|
Ravine View |
Building
|
Bathroom Total
|
3 |
|
Bedrooms Total
|
4 |
|
Appliances
|
Dishwasher, Dryer, Hood Fan, Microwave, Stove, Washer, Window Coverings, Wine Fridge, Refrigerator |
|
Basement Development
|
Finished |
|
Basement Features
|
Walk Out |
|
Basement Type
|
Full (finished) |
|
Ceiling Type
|
Vaulted |
|
Constructed Date
|
1986 |
|
Construction Style Attachment
|
Detached |
|
Half Bath Total
|
1 |
|
Heating Type
|
Forced Air |
|
Stories Total
|
2 |
|
Size Interior
|
1,707 Ft2 |
|
Type
|
House |
Parking
Land
|
Acreage
|
No |
|
Land Amenities
|
Golf Course, Public Transit, Schools, Shopping |
|
Size Irregular
|
382.73 |
|
Size Total
|
382.73 M2 |
|
Size Total Text
|
382.73 M2 |
Rooms
| Level |
Type |
Length |
Width |
Dimensions |
|
Basement |
Bedroom 4 |
4.1 m |
3.56 m |
4.1 m x 3.56 m |
|
Basement |
Laundry Room |
2.15 m |
1.96 m |
2.15 m x 1.96 m |
|
Basement |
Recreation Room |
8.09 m |
4.05 m |
8.09 m x 4.05 m |
|
Basement |
Storage |
1.99 m |
1.34 m |
1.99 m x 1.34 m |
|
Basement |
Utility Room |
2.22 m |
1.58 m |
2.22 m x 1.58 m |
|
Main Level |
Living Room |
5.37 m |
4.92 m |
5.37 m x 4.92 m |
|
Main Level |
Dining Room |
7.09 m |
3.66 m |
7.09 m x 3.66 m |
|
Main Level |
Kitchen |
4.38 m |
3.37 m |
4.38 m x 3.37 m |
|
Upper Level |
Primary Bedroom |
4.37 m |
4.13 m |
4.37 m x 4.13 m |
|
Upper Level |
Bedroom 2 |
3.85 m |
3.33 m |
3.85 m x 3.33 m |
|
Upper Level |
Bedroom 3 |
3.75 m |
2.34 m |
3.75 m x 2.34 m |


