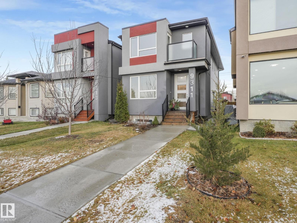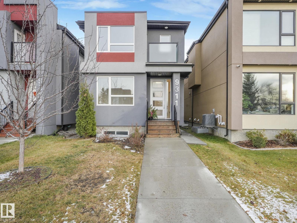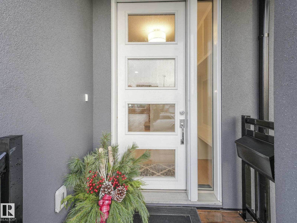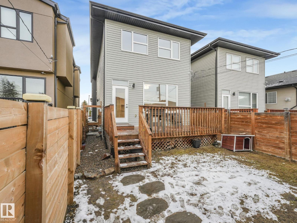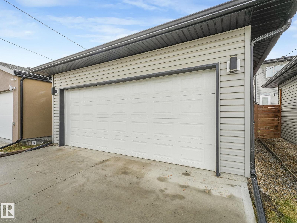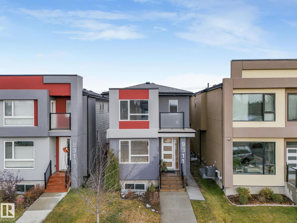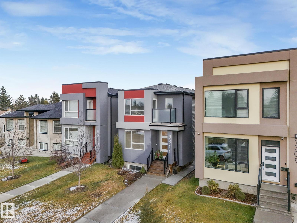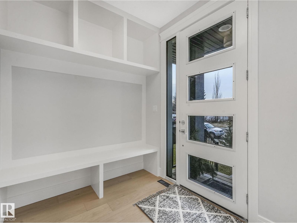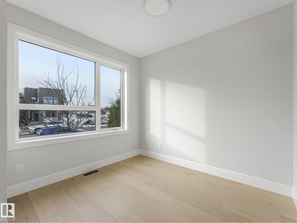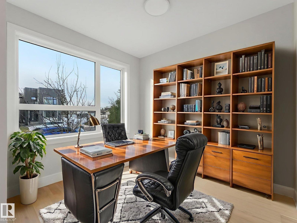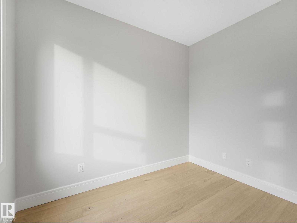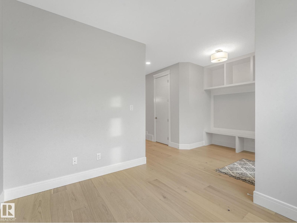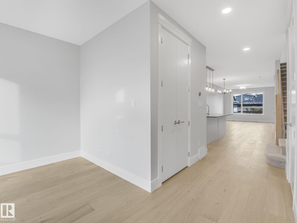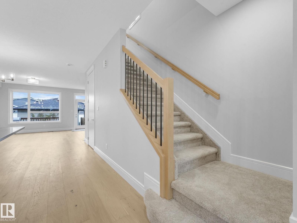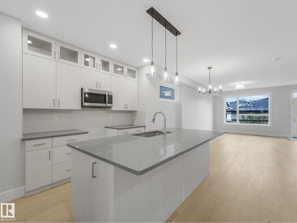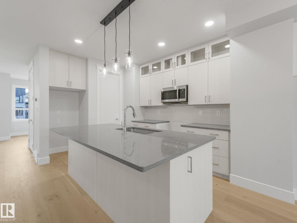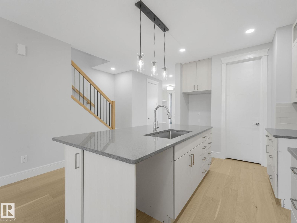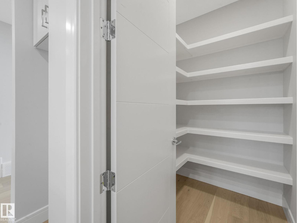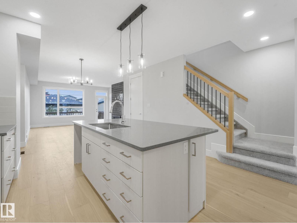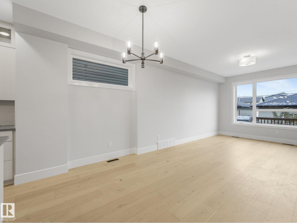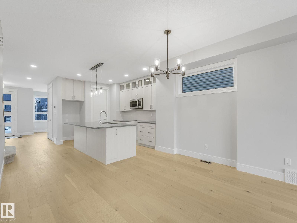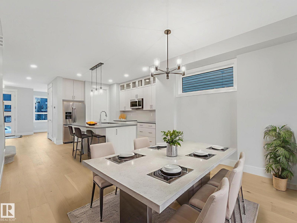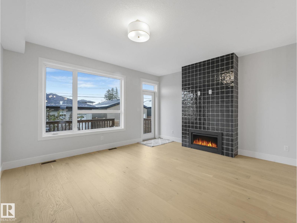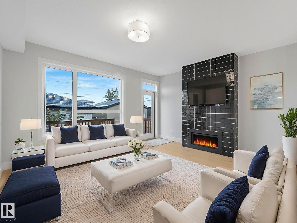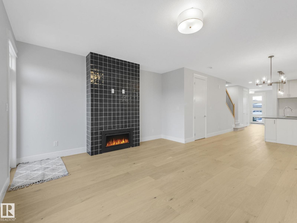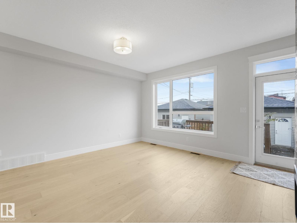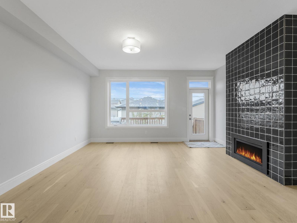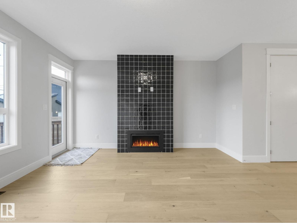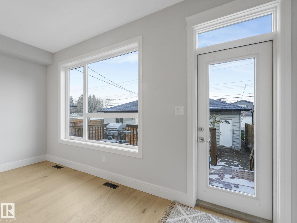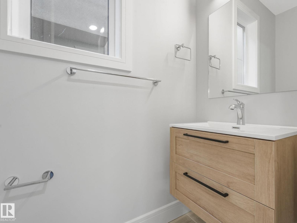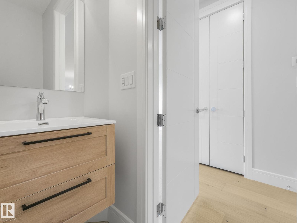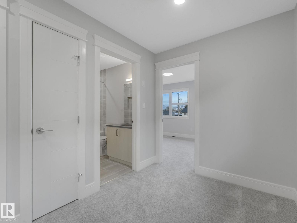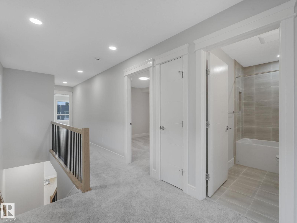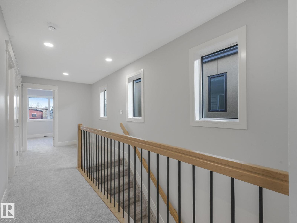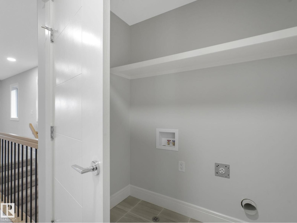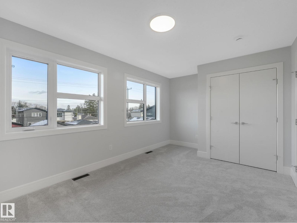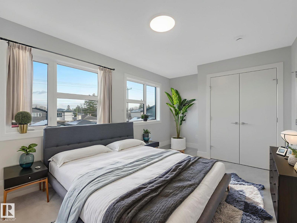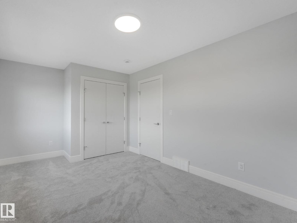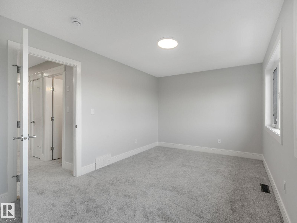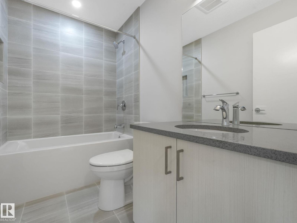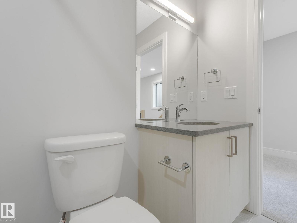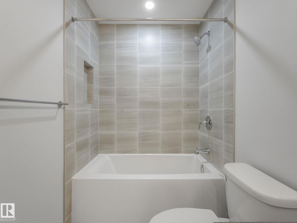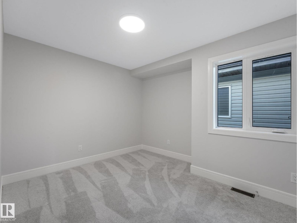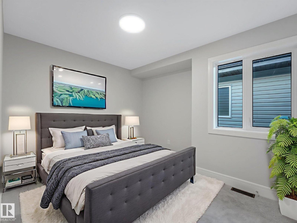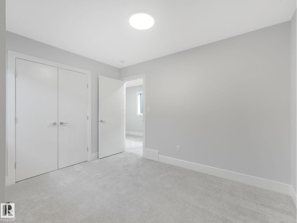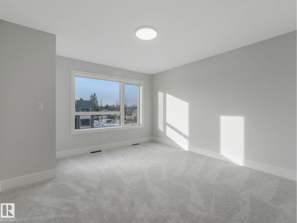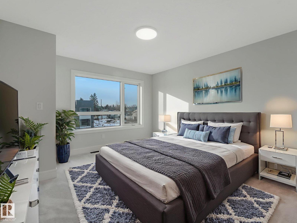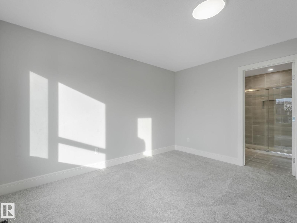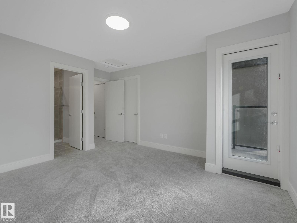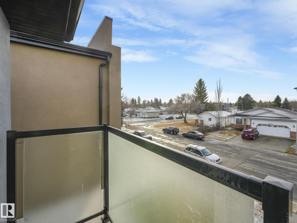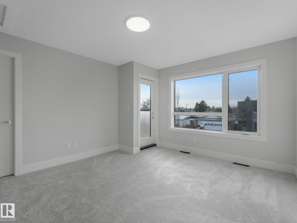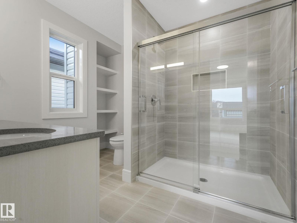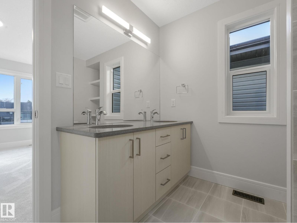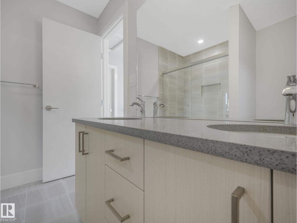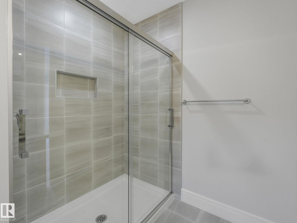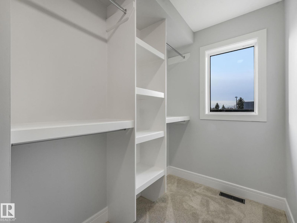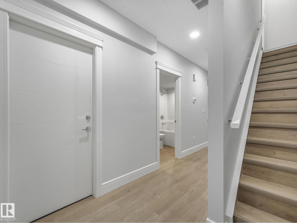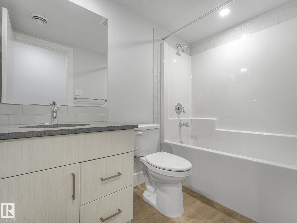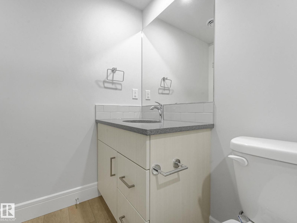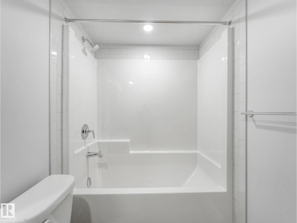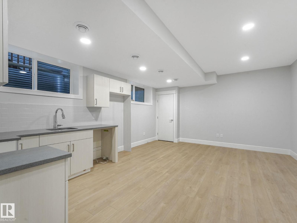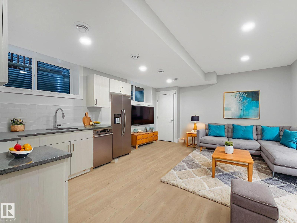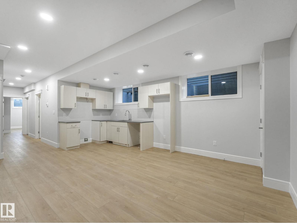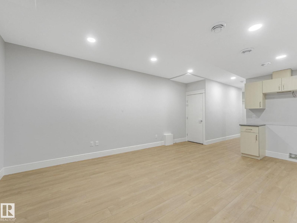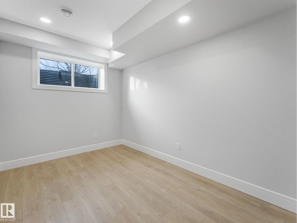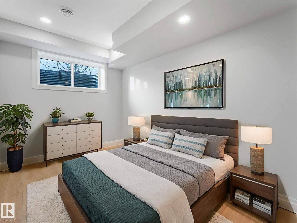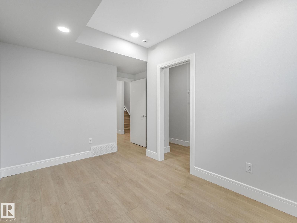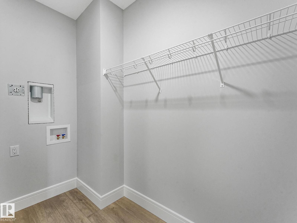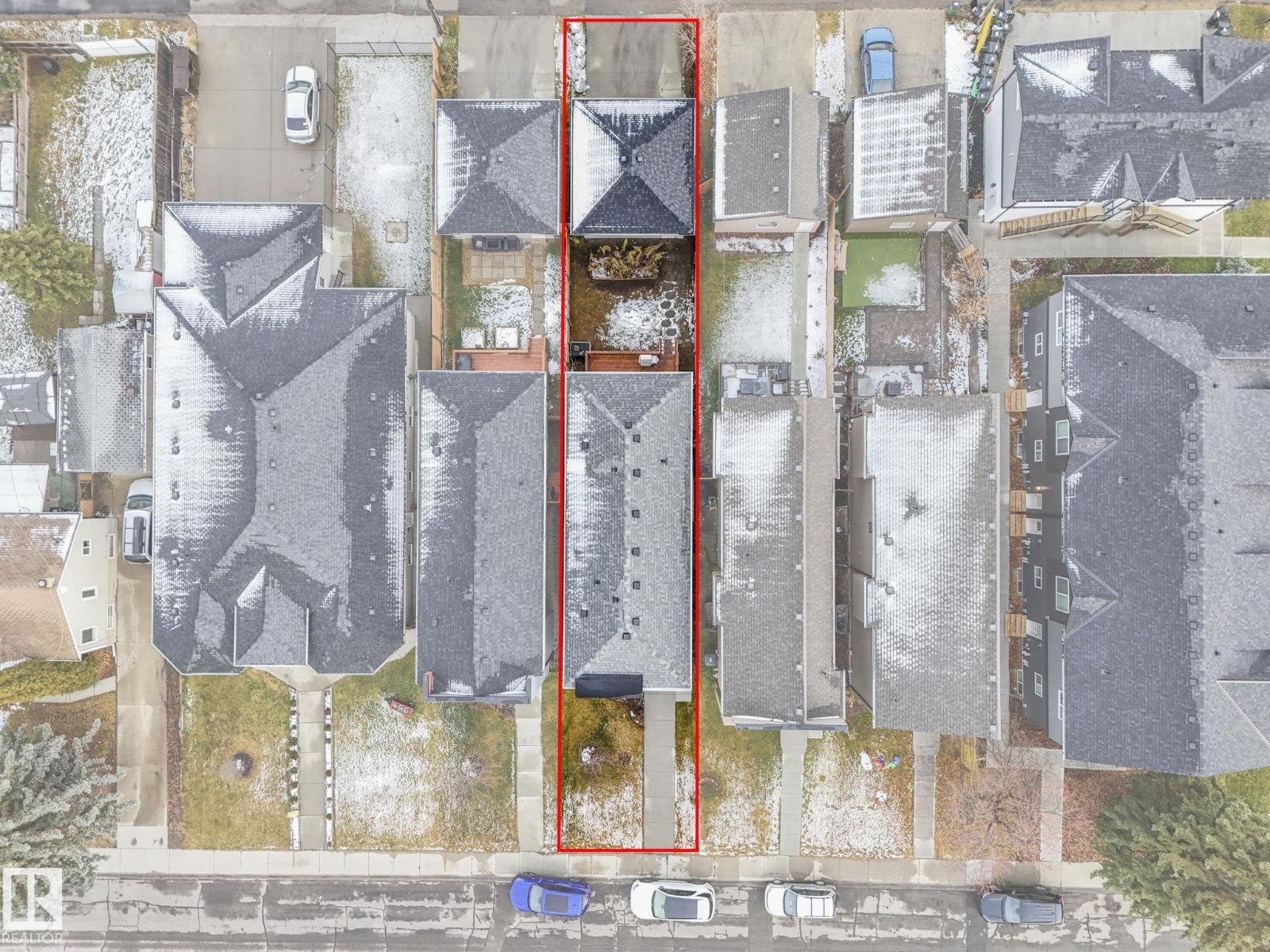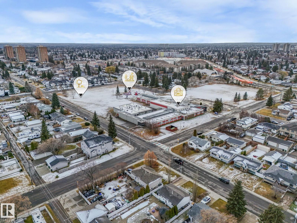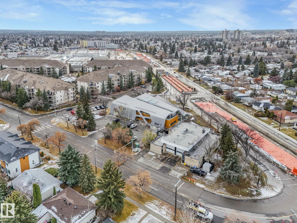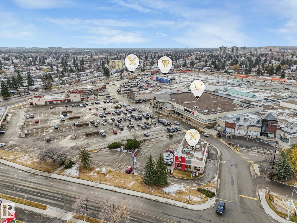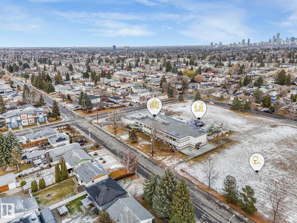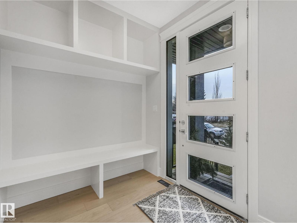4 Bedroom
4 Bathroom
1,797 ft2
Fireplace
Forced Air
$647,500
Beautifully updated 2-storey infill in the heart of Sherwood! Offering just under 1,800 sq/ft above grade plus a fully legal, self-contained basement suite with private side entrance. Originally built in 2018 and completely updated in 2025, this home combines modern design with flexible living options. The main floor features an open-concept layout with a spacious foyer, 10 ft ceilings, versatile flex room ideal for a home office, and a stunning kitchen with a large island and seating space. The living room includes a cozy gas fireplace and direct access to the rear deck and yard, perfect for relaxing or entertaining. Upstairs you'll find 3 generous bedrooms, including the primary suite with a large walk-in closet, elegant ensuite, and private balcony. The basement suite offers its own entrance, full kitchen, laundry hookups, and storage; just add appliances and it's ready to go. Centrally located near all amenities, schools, transit and downtown access. (id:62055)
Property Details
|
MLS® Number
|
E4465294 |
|
Property Type
|
Single Family |
|
Neigbourhood
|
Sherwood |
|
Amenities Near By
|
Playground, Public Transit, Schools, Shopping |
|
Features
|
Lane, Closet Organizers |
|
Structure
|
Deck |
Building
|
Bathroom Total
|
4 |
|
Bedrooms Total
|
4 |
|
Amenities
|
Ceiling - 10ft, Ceiling - 9ft, Vinyl Windows |
|
Appliances
|
Hood Fan, Microwave Range Hood Combo |
|
Basement Development
|
Finished |
|
Basement Features
|
Suite |
|
Basement Type
|
Full (finished) |
|
Constructed Date
|
2017 |
|
Construction Style Attachment
|
Detached |
|
Fireplace Fuel
|
Gas |
|
Fireplace Present
|
Yes |
|
Fireplace Type
|
Unknown |
|
Half Bath Total
|
1 |
|
Heating Type
|
Forced Air |
|
Stories Total
|
2 |
|
Size Interior
|
1,797 Ft2 |
|
Type
|
House |
Parking
Land
|
Acreage
|
No |
|
Fence Type
|
Fence |
|
Land Amenities
|
Playground, Public Transit, Schools, Shopping |
|
Size Irregular
|
343.82 |
|
Size Total
|
343.82 M2 |
|
Size Total Text
|
343.82 M2 |
Rooms
| Level |
Type |
Length |
Width |
Dimensions |
|
Basement |
Bedroom 4 |
3.15 m |
4.44 m |
3.15 m x 4.44 m |
|
Basement |
Recreation Room |
4.45 m |
5.71 m |
4.45 m x 5.71 m |
|
Main Level |
Living Room |
4.75 m |
4.46 m |
4.75 m x 4.46 m |
|
Main Level |
Dining Room |
|
|
3.72 2.66 |
|
Main Level |
Kitchen |
4.23 m |
4.09 m |
4.23 m x 4.09 m |
|
Main Level |
Office |
2.72 m |
3.05 m |
2.72 m x 3.05 m |
|
Upper Level |
Primary Bedroom |
3.71 m |
4.56 m |
3.71 m x 4.56 m |
|
Upper Level |
Bedroom 2 |
4.89 m |
3.09 m |
4.89 m x 3.09 m |
|
Upper Level |
Bedroom 3 |
3.07 m |
3.56 m |
3.07 m x 3.56 m |



