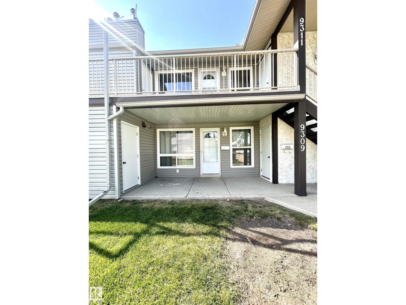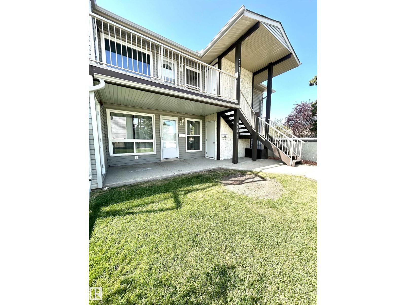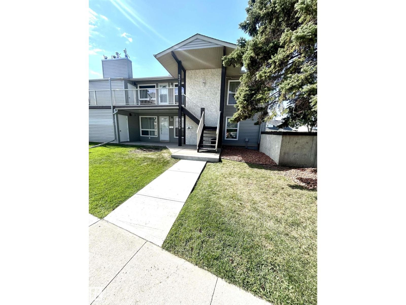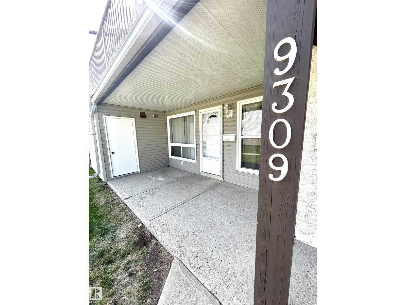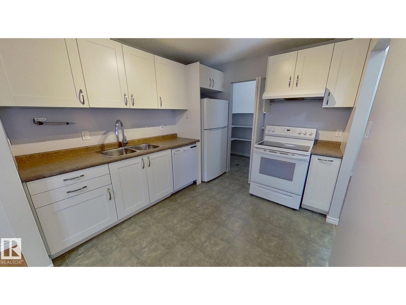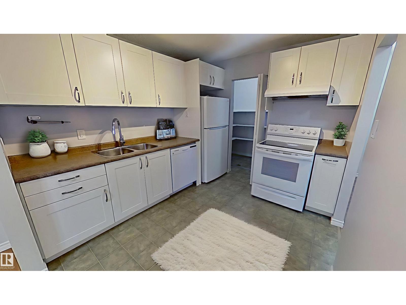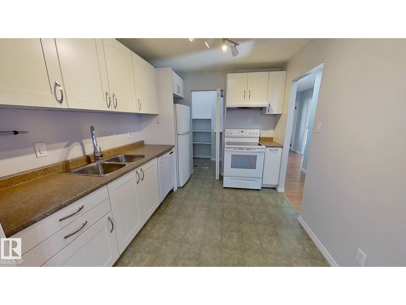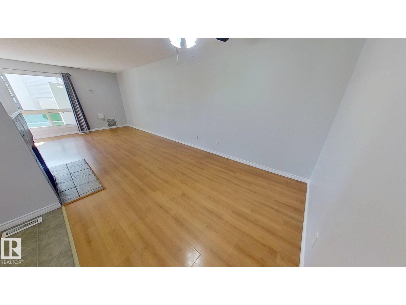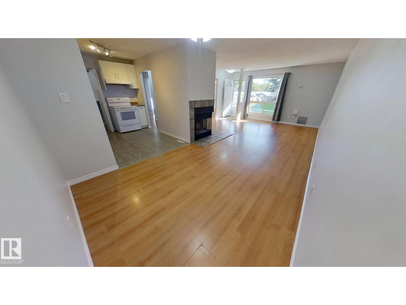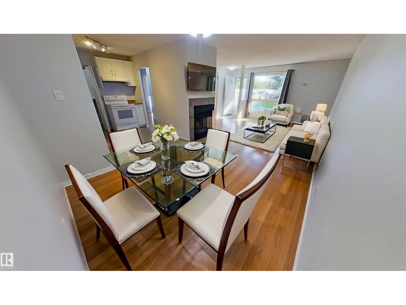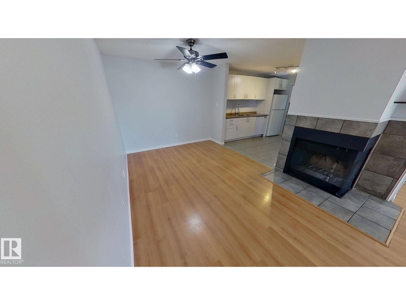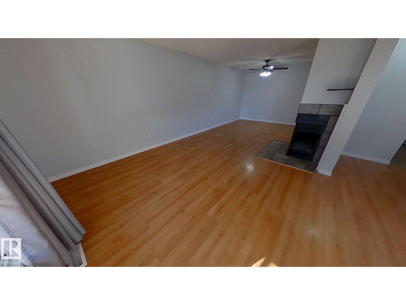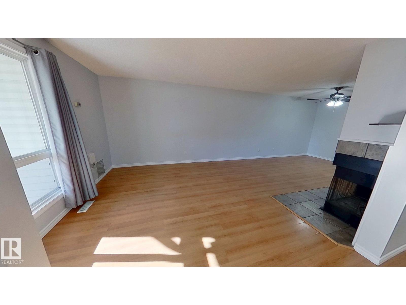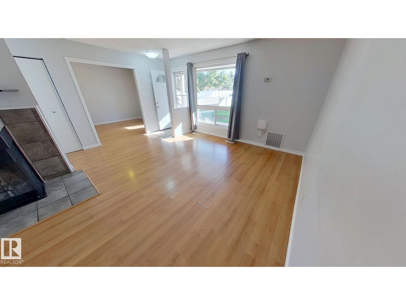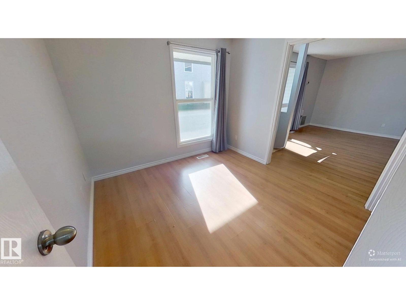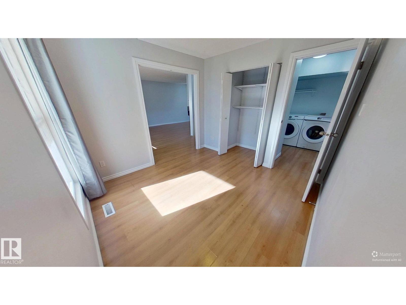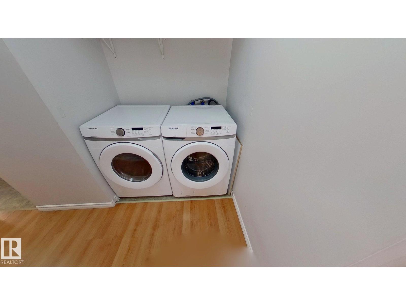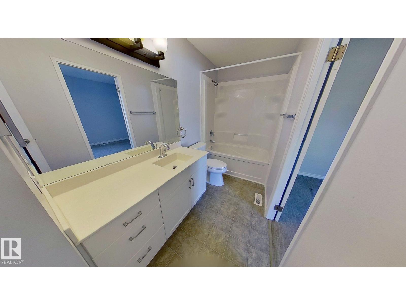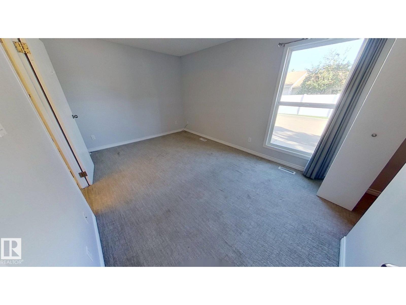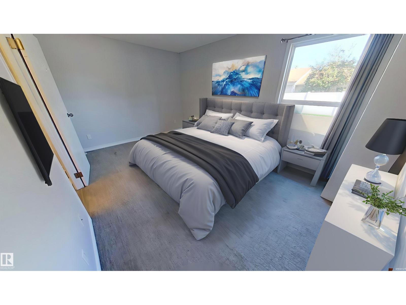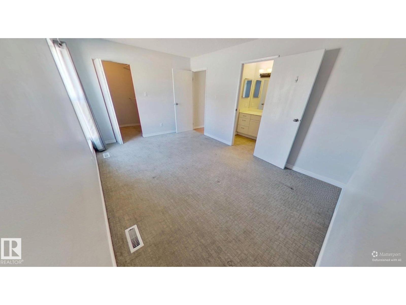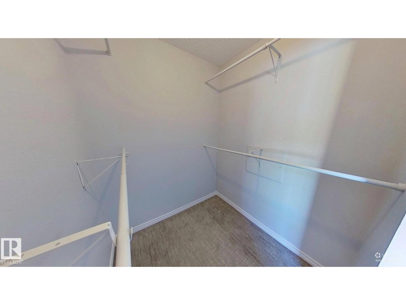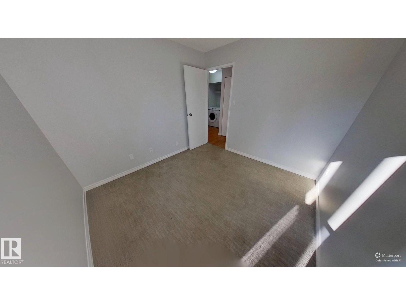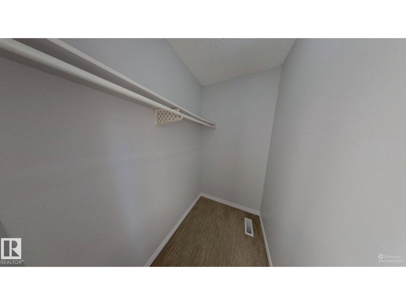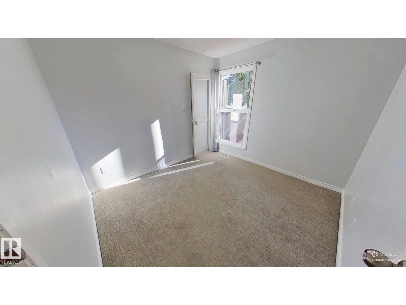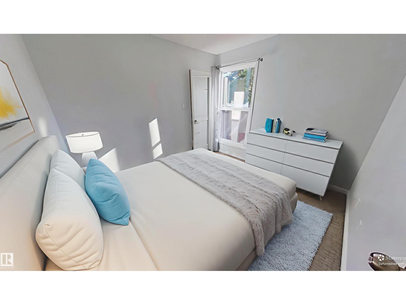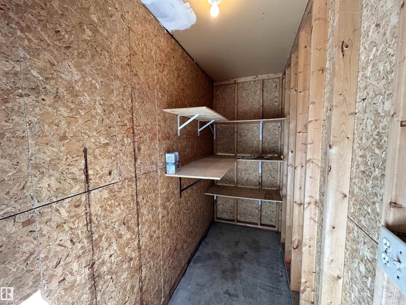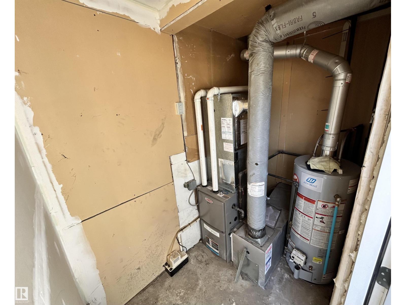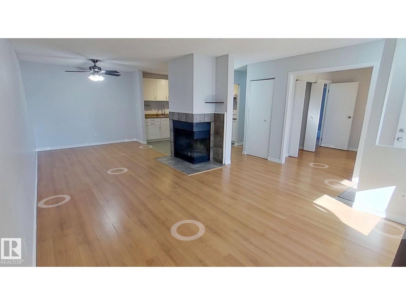9309 172 St Nw Edmonton, Alberta T5T 3C3
$205,000Maintenance, Exterior Maintenance, Landscaping
$370 Monthly
Maintenance, Exterior Maintenance, Landscaping
$370 MonthlyThis is a 1050 sq ft main floor suite. With bedrooms plus a den. Cozy up to the wood burning fireplace. The large Master bedroom offers a large walk in closet, the second bedroom has its own sizable walk in closet. The 4 piece bathroom has been revamped with a new tub surround and large vanity, providing ample storage. In suite laundry is a must so look no further. Storage room right outside the unit. Kitchen offers a large walk in pantry and has cabinet upgrades. Conveniently located in the heart of west Edmonton near shopping centers, parks, schools, and a short walk to West Edmonton mall. Easy access to the Anthony Henday and Whitemud Drive. New flooring and baseboards are in progress. The Willows is a well maintained complex with the Board of Directors acting very diligent with building maintenance and ongoing checks and balances. (id:62055)
Property Details
| MLS® Number | E4454835 |
| Property Type | Single Family |
| Neigbourhood | Summerlea |
| Amenities Near By | Playground, Public Transit, Schools, Shopping |
| Features | Paved Lane |
| Structure | Patio(s) |
Building
| Bathroom Total | 1 |
| Bedrooms Total | 2 |
| Appliances | Dishwasher, Dryer, Hood Fan, Refrigerator, Stove, Washer, Window Coverings |
| Basement Type | None |
| Constructed Date | 1980 |
| Heating Type | Forced Air |
| Size Interior | 1,050 Ft2 |
| Type | Apartment |
Parking
| See Remarks |
Land
| Acreage | No |
| Land Amenities | Playground, Public Transit, Schools, Shopping |
| Size Irregular | 259.46 |
| Size Total | 259.46 M2 |
| Size Total Text | 259.46 M2 |
Rooms
| Level | Type | Length | Width | Dimensions |
|---|---|---|---|---|
| Main Level | Living Room | Measurements not available | ||
| Main Level | Dining Room | Measurements not available | ||
| Main Level | Kitchen | Measurements not available | ||
| Main Level | Den | Measurements not available | ||
| Main Level | Primary Bedroom | Measurements not available | ||
| Main Level | Bedroom 2 | Measurements not available |
Contact Us
Contact us for more information


