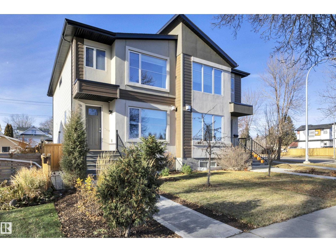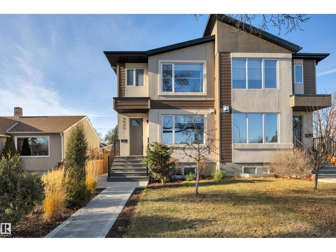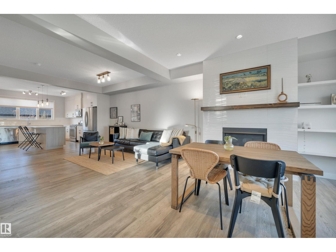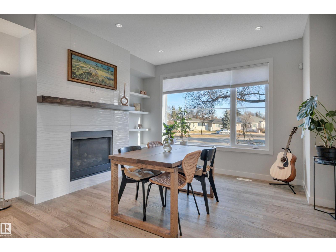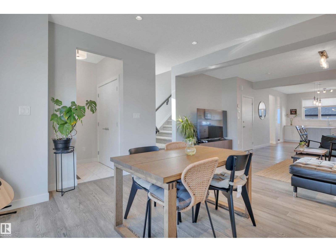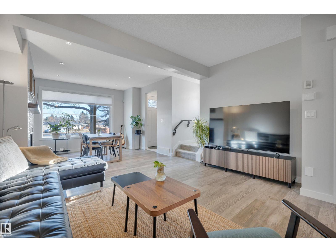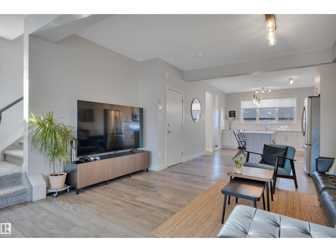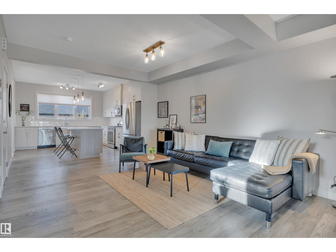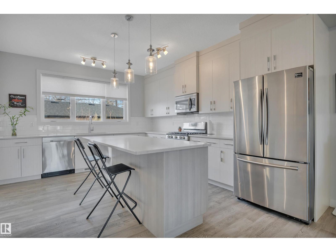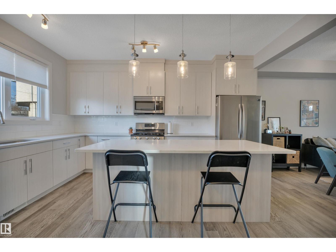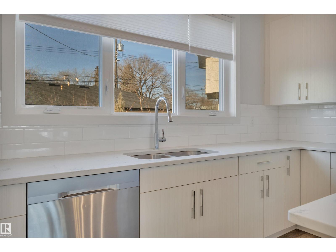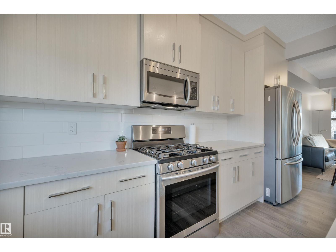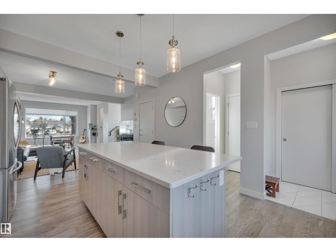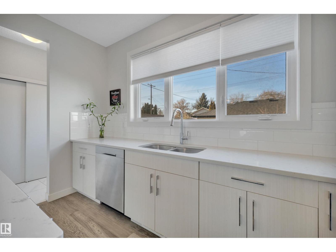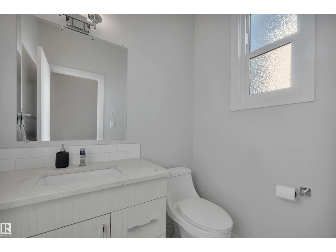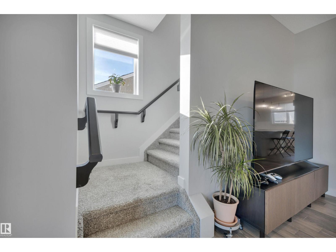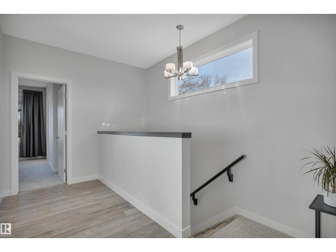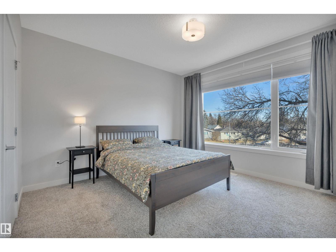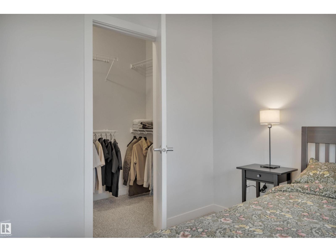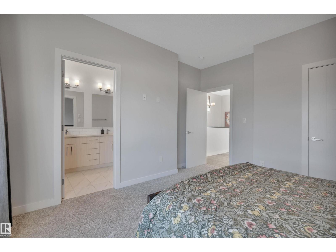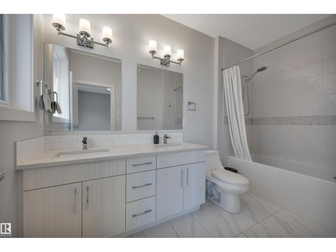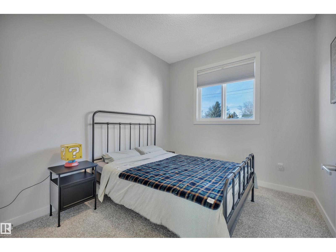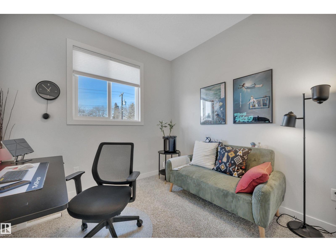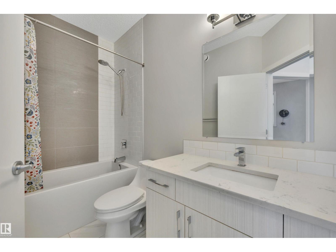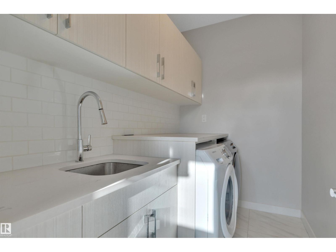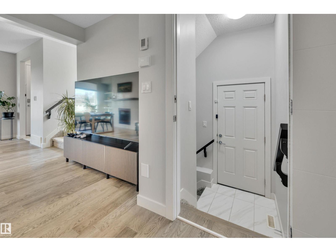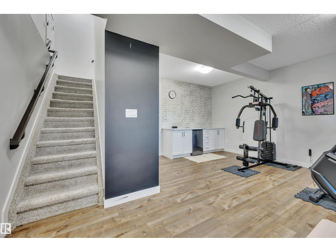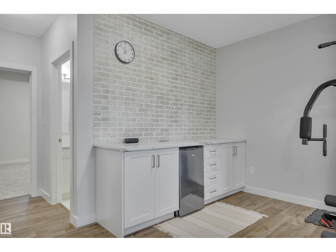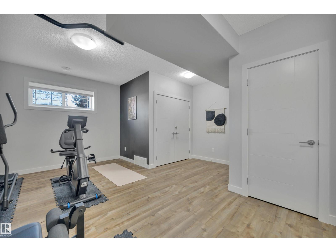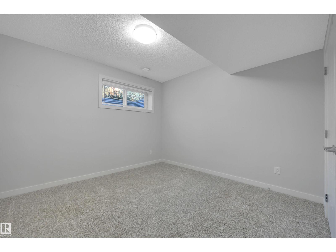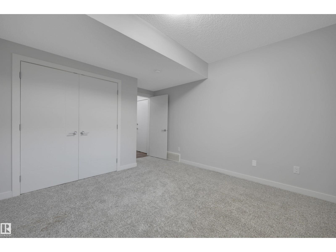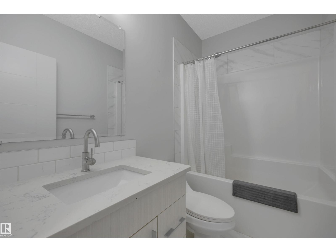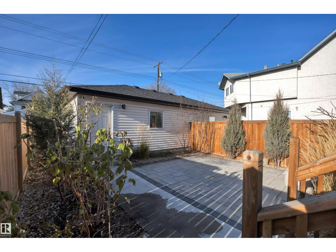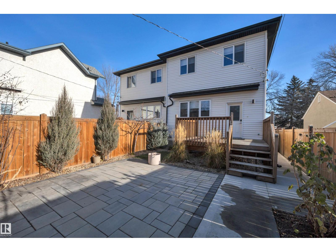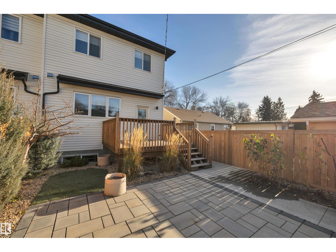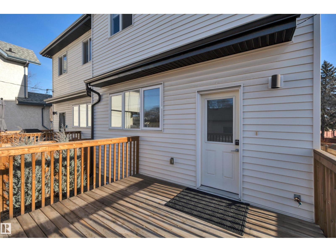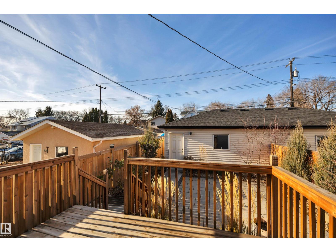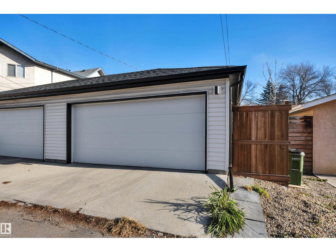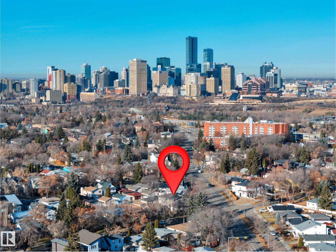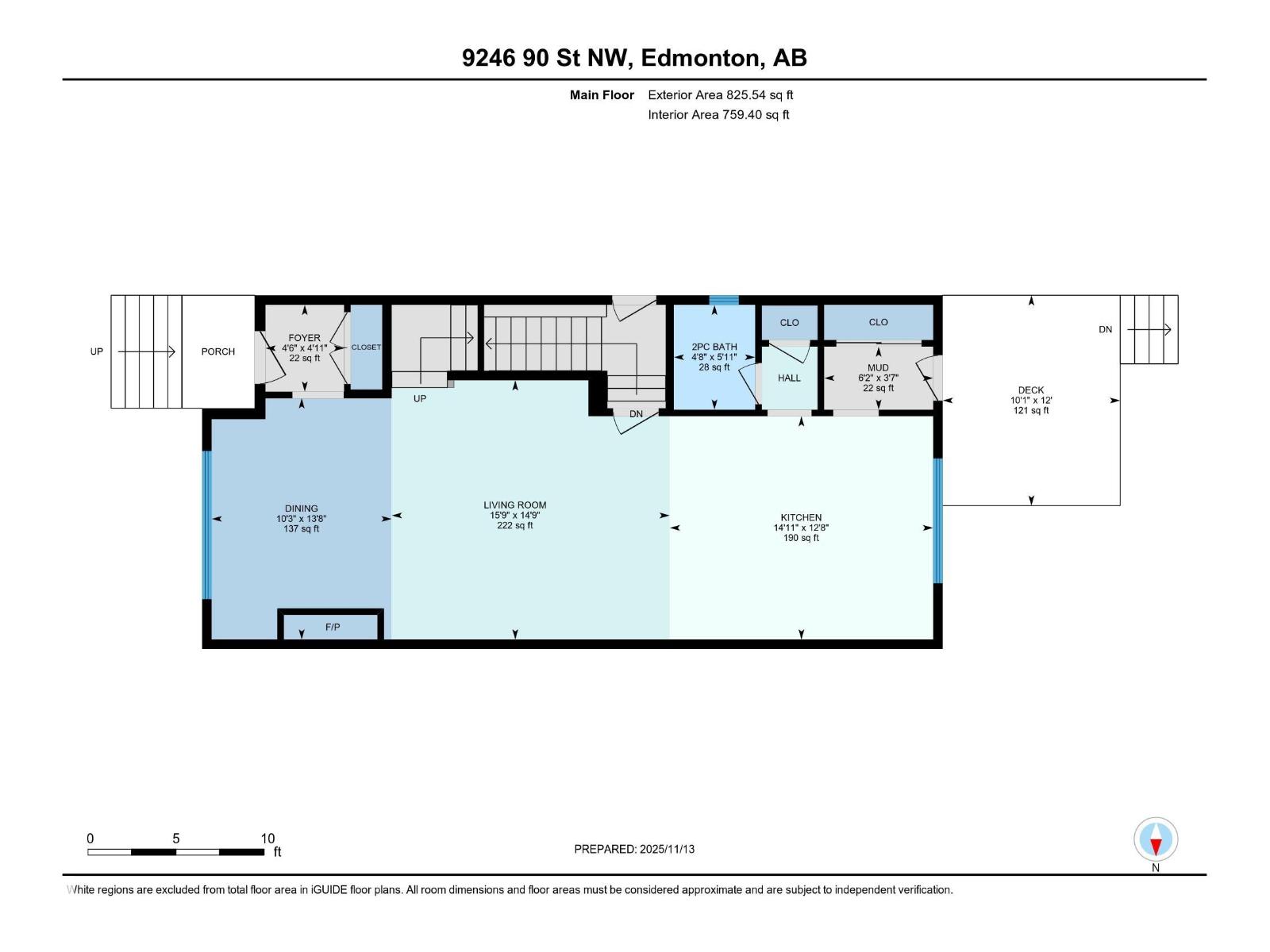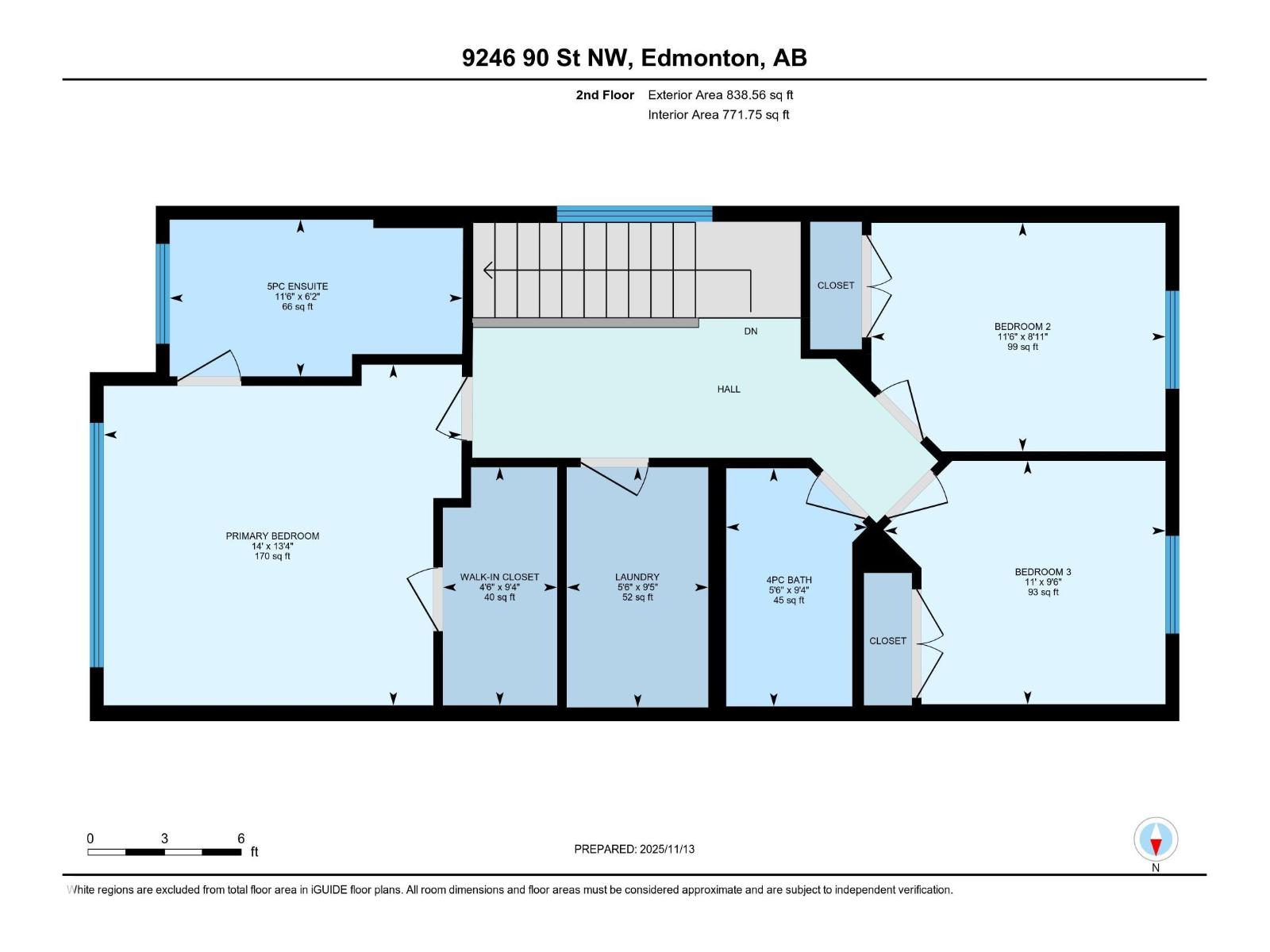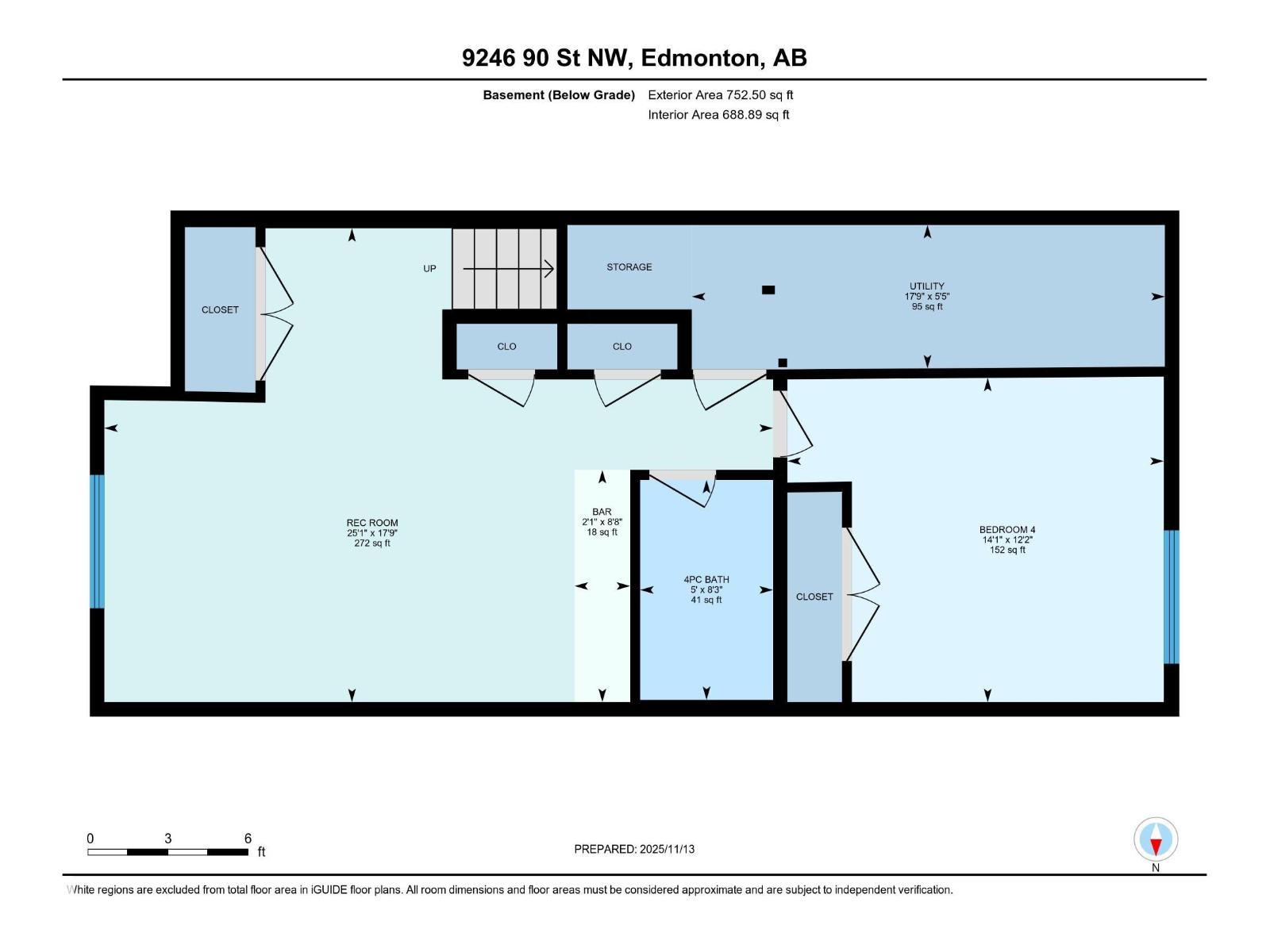4 Bedroom
4 Bathroom
1,664 ft2
Fireplace
Central Air Conditioning
Forced Air
$599,000
Centrally located in Bonnie Doon, and close to Downtown, Mill Creek Ravine, Whyte Ave, and the LRT, this stunning 4 bed half-duplex offers stylish living close to all the action. The 9' ceilings, engineered hardwood flooring, and spacious open concept layout welcomes you into this upgraded and well maintained home. Beyond the bright front dining/living room with gas fireplace lies your kitchen with stainless steel appliances, quartz countertops, pantry closet, gas stove, and ample counter space. The upstairs features your primary suite with walk-in closet and 5-piece ensuite with double vanity. The laundry room with sink, 2 additional bedrooms, and a 4-piece main bath completes the upstairs. The fully finished basement with separate entrance provides a large rec room, bar, 4-piece bathroom, and 4th bedroom. Enjoy entertaining in your backyard with concrete tile patio, large wood deck, and gas BBQ hook-up. Day to day life is easier with your double detached garage, triple pane window, and central AC. (id:62055)
Property Details
|
MLS® Number
|
E4465775 |
|
Property Type
|
Single Family |
|
Neigbourhood
|
Bonnie Doon |
|
Amenities Near By
|
Golf Course, Playground, Public Transit, Schools, Shopping, Ski Hill |
|
Features
|
Paved Lane, Lane, Closet Organizers, No Animal Home, No Smoking Home |
|
Parking Space Total
|
2 |
|
Structure
|
Deck, Patio(s) |
Building
|
Bathroom Total
|
4 |
|
Bedrooms Total
|
4 |
|
Amenities
|
Ceiling - 9ft, Vinyl Windows |
|
Appliances
|
Dishwasher, Dryer, Garage Door Opener Remote(s), Garage Door Opener, Microwave Range Hood Combo, Refrigerator, Gas Stove(s), Washer, Window Coverings |
|
Basement Development
|
Finished |
|
Basement Type
|
Full (finished) |
|
Constructed Date
|
2018 |
|
Construction Style Attachment
|
Semi-detached |
|
Cooling Type
|
Central Air Conditioning |
|
Fireplace Fuel
|
Gas |
|
Fireplace Present
|
Yes |
|
Fireplace Type
|
Unknown |
|
Half Bath Total
|
1 |
|
Heating Type
|
Forced Air |
|
Stories Total
|
2 |
|
Size Interior
|
1,664 Ft2 |
|
Type
|
Duplex |
Parking
Land
|
Acreage
|
No |
|
Fence Type
|
Fence |
|
Land Amenities
|
Golf Course, Playground, Public Transit, Schools, Shopping, Ski Hill |
|
Size Irregular
|
279.39 |
|
Size Total
|
279.39 M2 |
|
Size Total Text
|
279.39 M2 |
Rooms
| Level |
Type |
Length |
Width |
Dimensions |
|
Basement |
Family Room |
7.64 m |
5.42 m |
7.64 m x 5.42 m |
|
Basement |
Bedroom 4 |
4.3 m |
3.71 m |
4.3 m x 3.71 m |
|
Basement |
Utility Room |
5.4 m |
1.64 m |
5.4 m x 1.64 m |
|
Main Level |
Living Room |
4.81 m |
4.49 m |
4.81 m x 4.49 m |
|
Main Level |
Dining Room |
4.18 m |
3.12 m |
4.18 m x 3.12 m |
|
Main Level |
Kitchen |
4.56 m |
3.87 m |
4.56 m x 3.87 m |
|
Main Level |
Mud Room |
1.89 m |
1.09 m |
1.89 m x 1.09 m |
|
Upper Level |
Primary Bedroom |
4.28 m |
4.07 m |
4.28 m x 4.07 m |
|
Upper Level |
Bedroom 2 |
3.51 m |
2.73 m |
3.51 m x 2.73 m |
|
Upper Level |
Bedroom 3 |
3.36 m |
2.91 m |
3.36 m x 2.91 m |
|
Upper Level |
Laundry Room |
2.87 m |
1.69 m |
2.87 m x 1.69 m |


