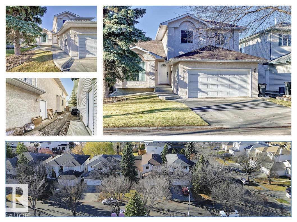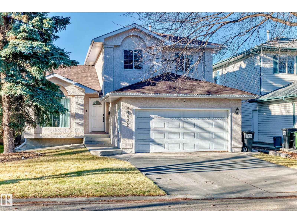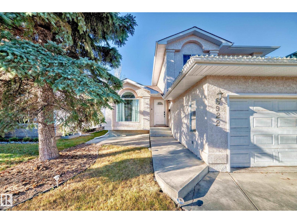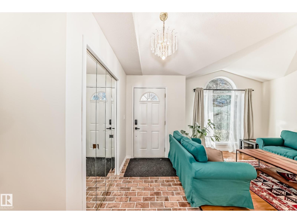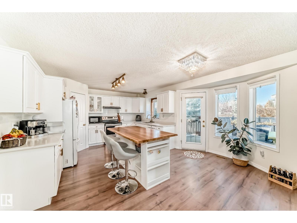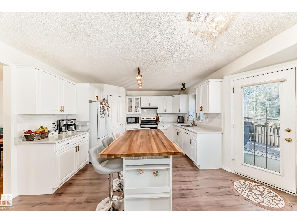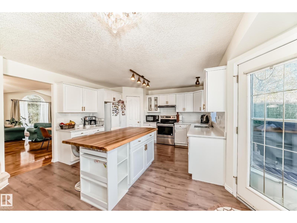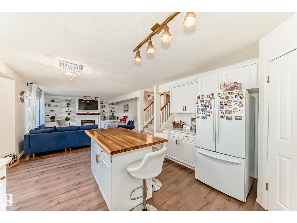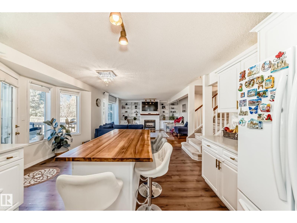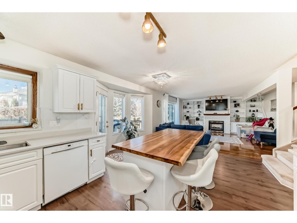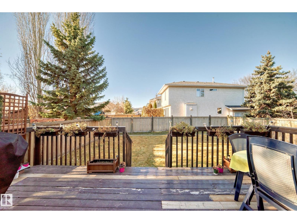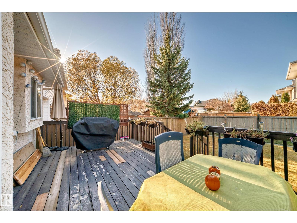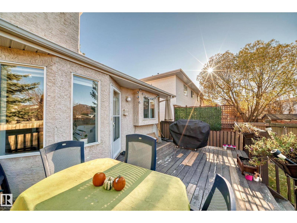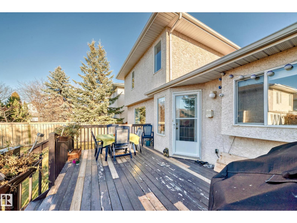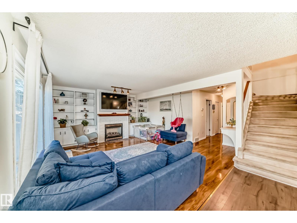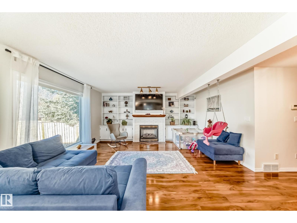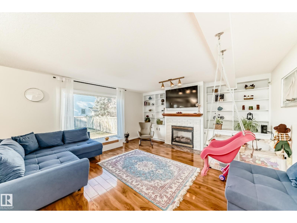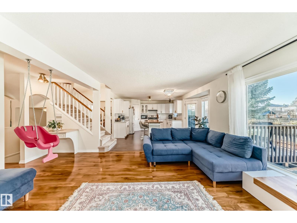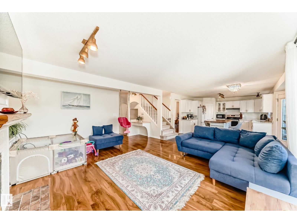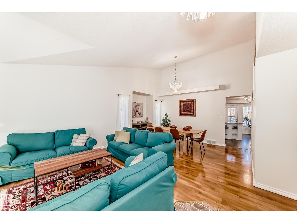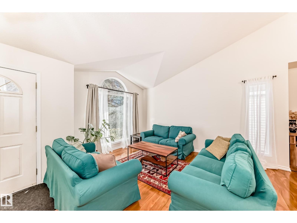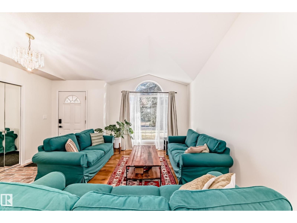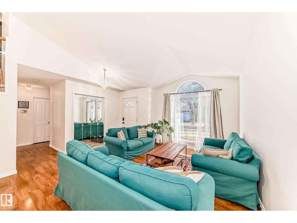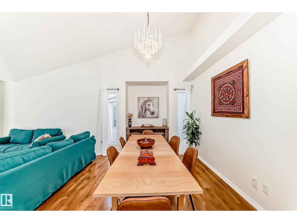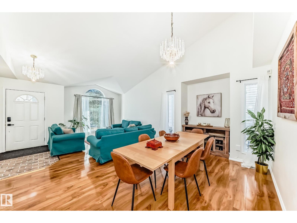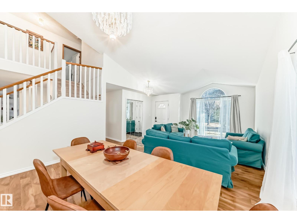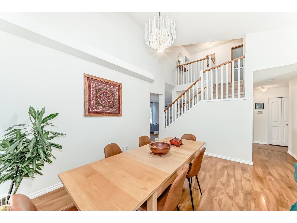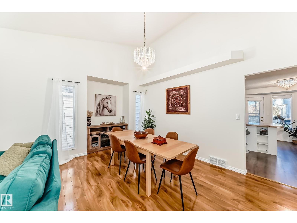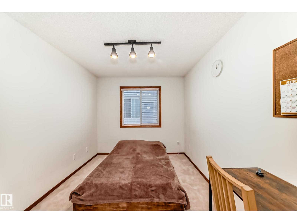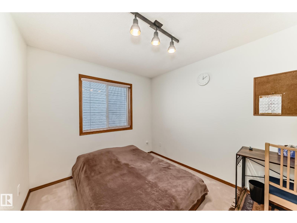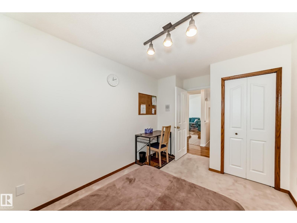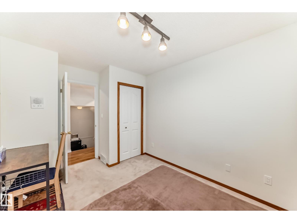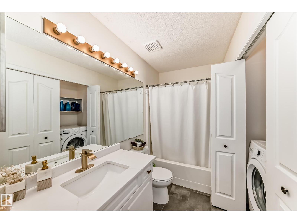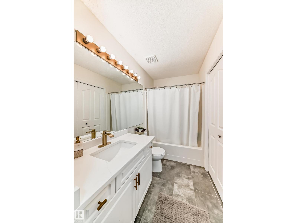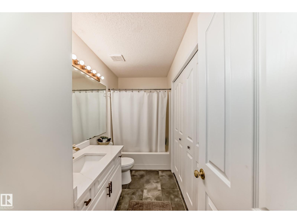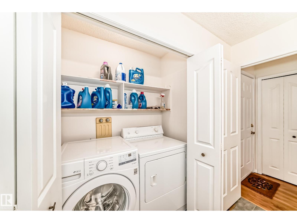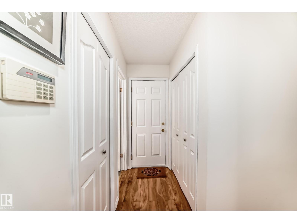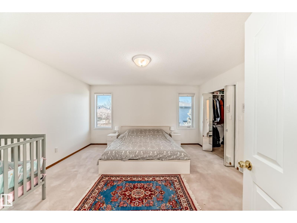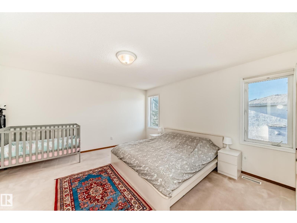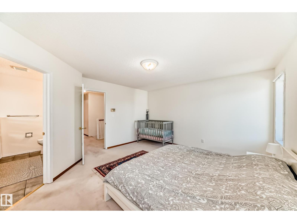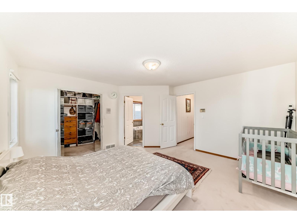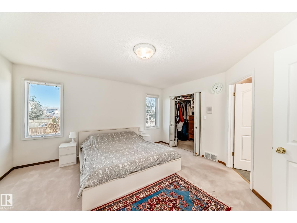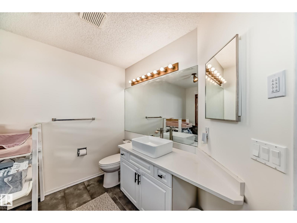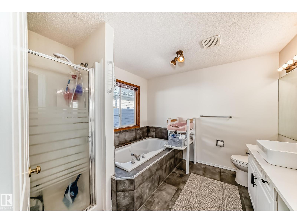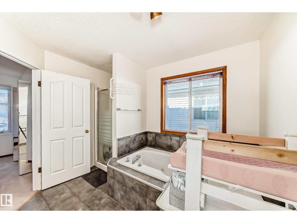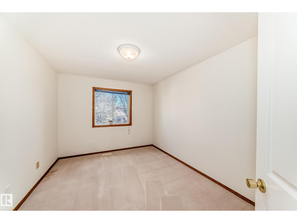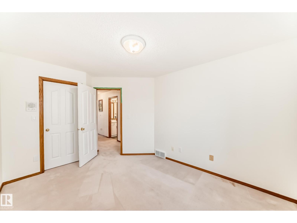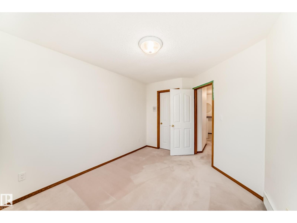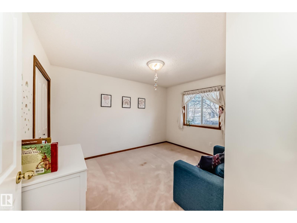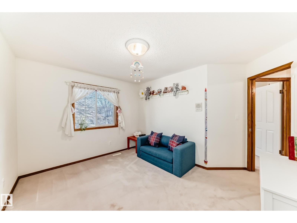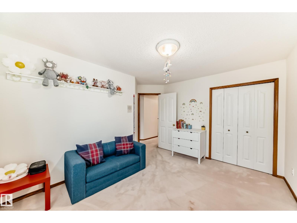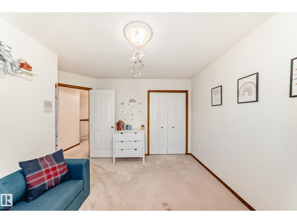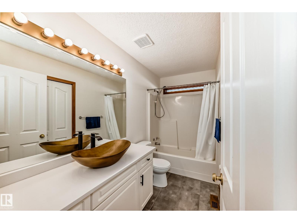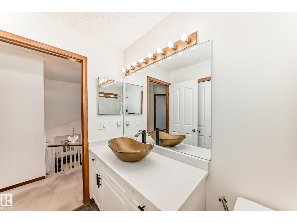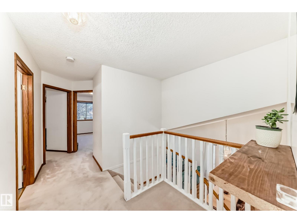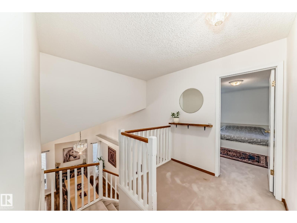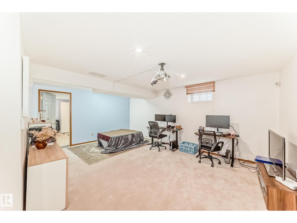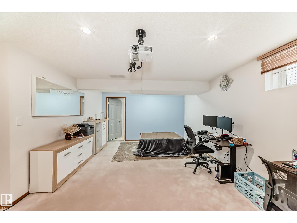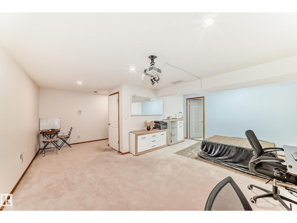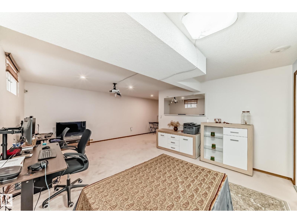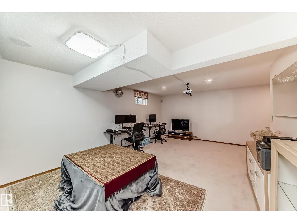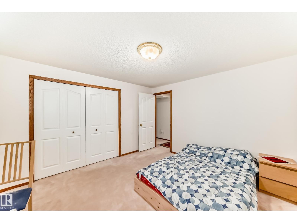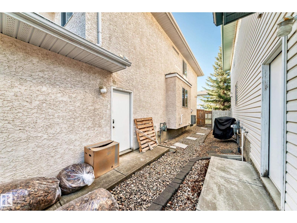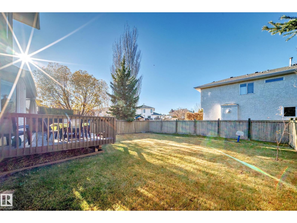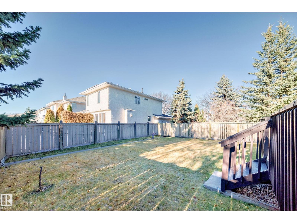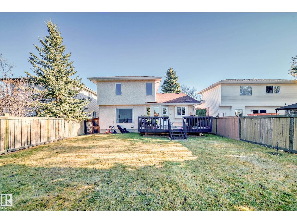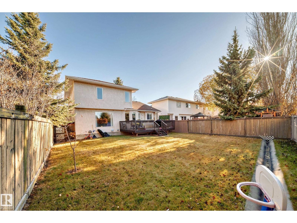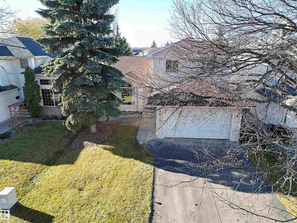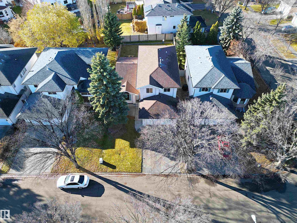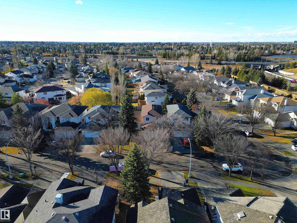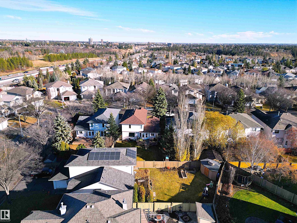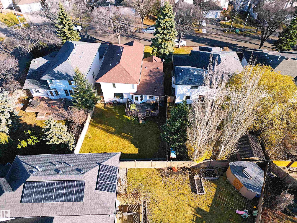6 Bedroom
3 Bathroom
2,196 ft2
Forced Air
$588,800
Welcome to this beaut F/F 2Sty in highly sought-after Brookview! Former Birkholz showhm showcasing quality craftsmnshp thru-out w/6 Bdrms, 3 Baths, Dbl Att Gar & 3300+ sqft of fin living space. MF offers LR & formal DR w/vaulted ceilings, open Kitchen w/ample cabinetry, ctr island & newer SS appls overlooking bright Nook w/garden dr to lg W-facing yard. Cozy FR w/gas F/P, built-ins & wall of wndws for nat light. Versatile Den (or 6th Bdrm) + full Bath complete MF. Upper lvl features spacious Primary w/4-pc Jacuzzi Ens & W/I closet + 2 add’l Bdrms & full Bath. Bsmt mostly fin w/Rec Rm, 2 Bdrms & storage area. Upgrades incl new roof & A/C (2023). Walk to George H. Luck Schl, park, ravine trails & mins to Whitemud/shops. Well-maint’d hm in prime loc—ideal for growing family or investor. STOP waiting, START living! (id:62055)
Property Details
|
MLS® Number
|
E4464756 |
|
Property Type
|
Single Family |
|
Neigbourhood
|
Bulyea Heights |
|
Amenities Near By
|
Playground, Public Transit, Schools, Shopping |
|
Features
|
Cul-de-sac, No Animal Home, No Smoking Home |
|
Structure
|
Deck |
Building
|
Bathroom Total
|
3 |
|
Bedrooms Total
|
6 |
|
Appliances
|
Dishwasher, Dryer, Garage Door Opener, Hood Fan, Refrigerator, Stove, Washer, Window Coverings |
|
Basement Development
|
Finished |
|
Basement Type
|
Full (finished) |
|
Constructed Date
|
1995 |
|
Construction Style Attachment
|
Detached |
|
Heating Type
|
Forced Air |
|
Stories Total
|
2 |
|
Size Interior
|
2,196 Ft2 |
|
Type
|
House |
Parking
Land
|
Acreage
|
No |
|
Fence Type
|
Fence |
|
Land Amenities
|
Playground, Public Transit, Schools, Shopping |
|
Size Irregular
|
534.29 |
|
Size Total
|
534.29 M2 |
|
Size Total Text
|
534.29 M2 |
Rooms
| Level |
Type |
Length |
Width |
Dimensions |
|
Lower Level |
Bedroom 5 |
|
|
Measurements not available |
|
Lower Level |
Bedroom 6 |
|
|
Measurements not available |
|
Lower Level |
Recreation Room |
|
|
Measurements not available |
|
Main Level |
Living Room |
|
|
Measurements not available |
|
Main Level |
Dining Room |
|
|
Measurements not available |
|
Main Level |
Kitchen |
|
|
Measurements not available |
|
Main Level |
Family Room |
|
|
Measurements not available |
|
Main Level |
Bedroom 4 |
|
|
Measurements not available |
|
Main Level |
Breakfast |
|
|
Measurements not available |
|
Upper Level |
Primary Bedroom |
|
|
Measurements not available |
|
Upper Level |
Bedroom 2 |
|
|
Measurements not available |
|
Upper Level |
Bedroom 3 |
|
|
Measurements not available |


