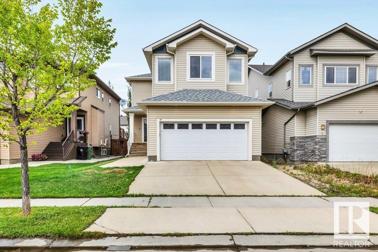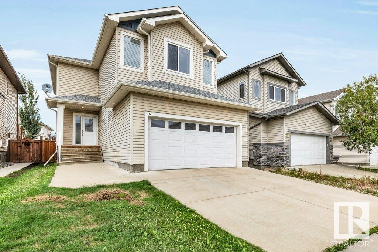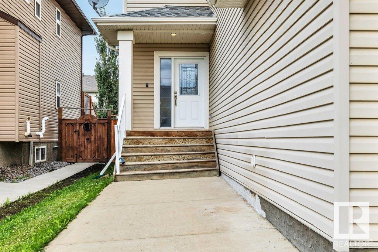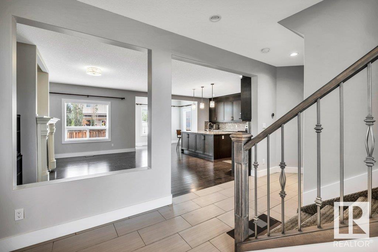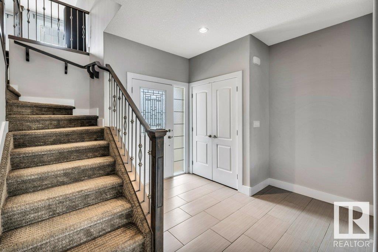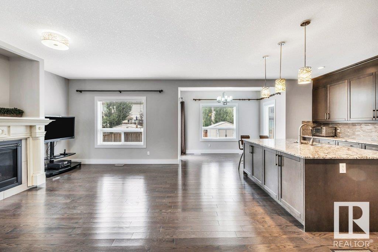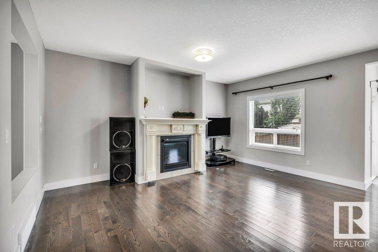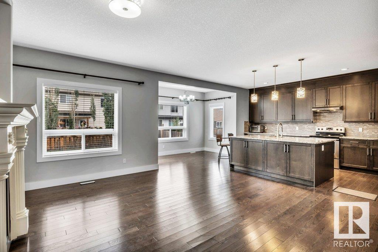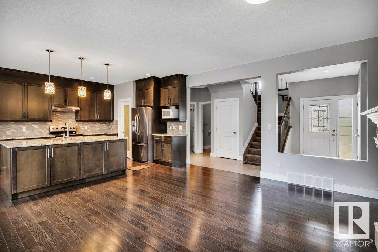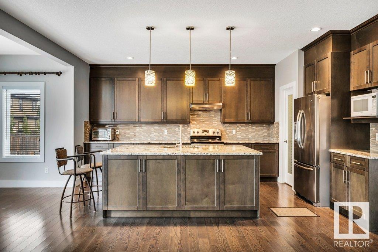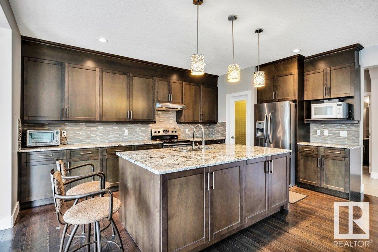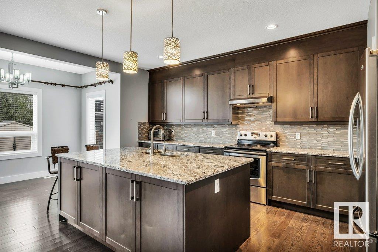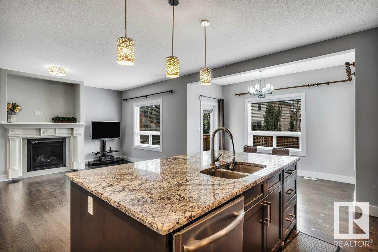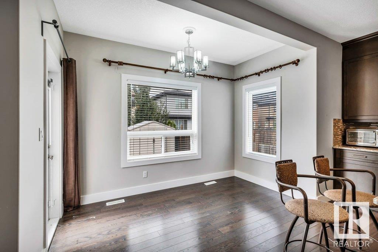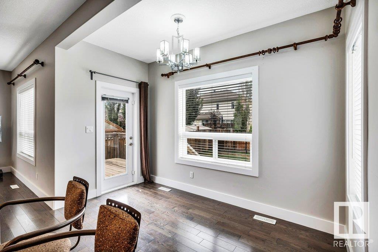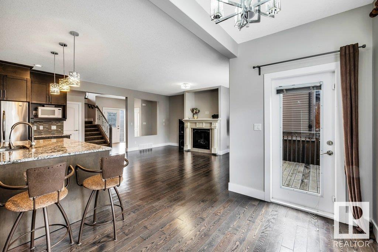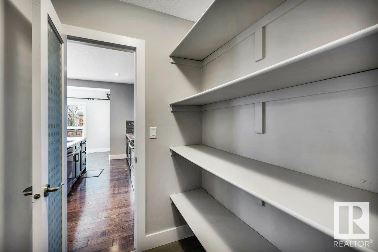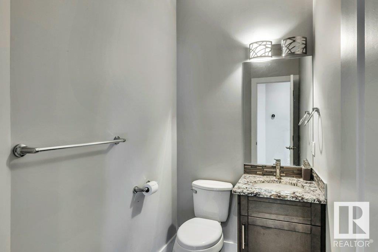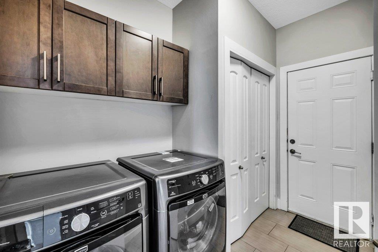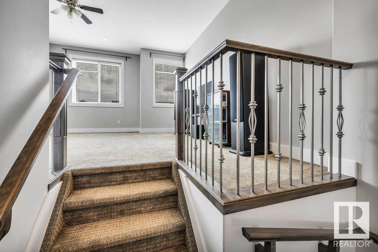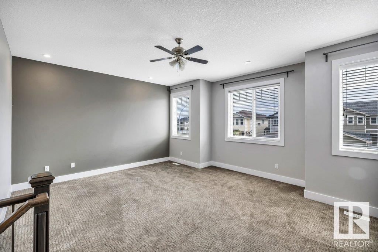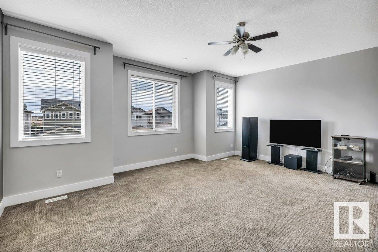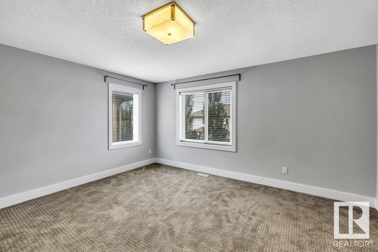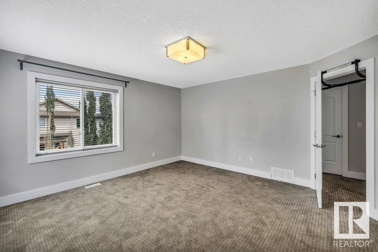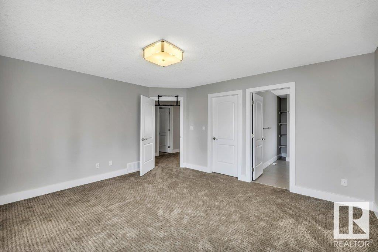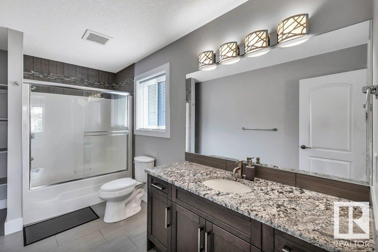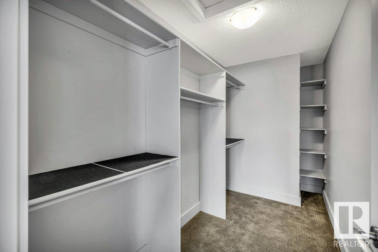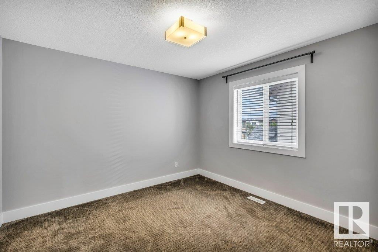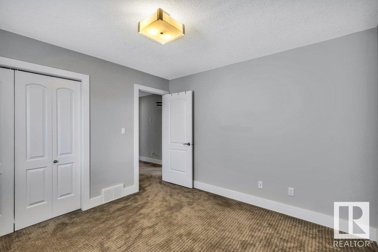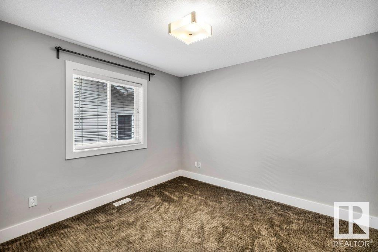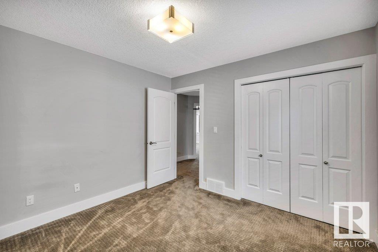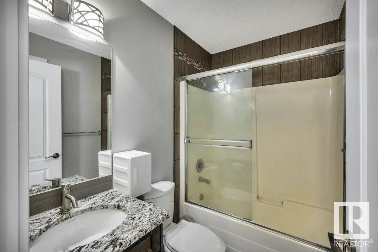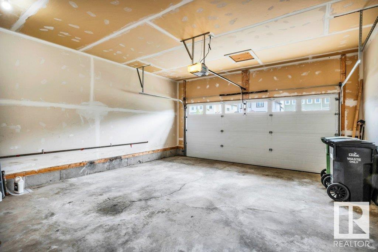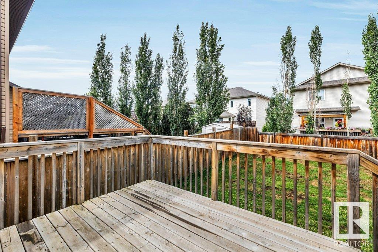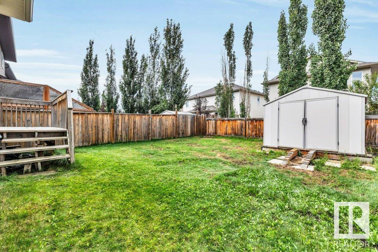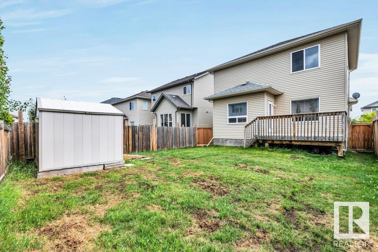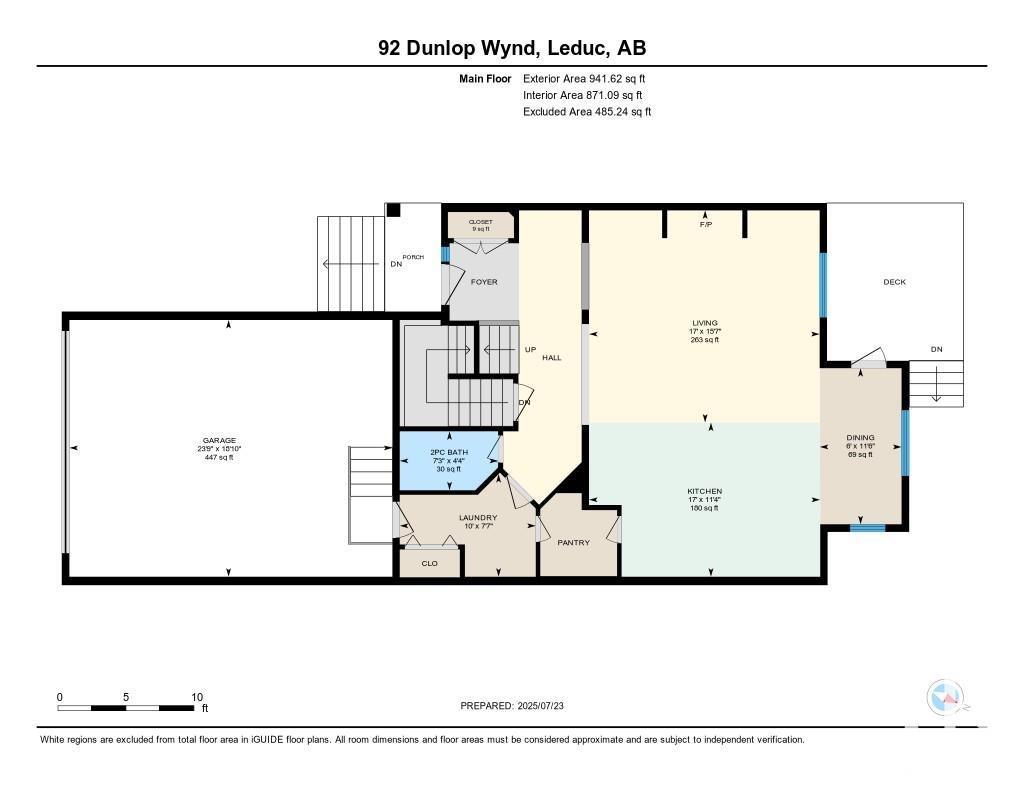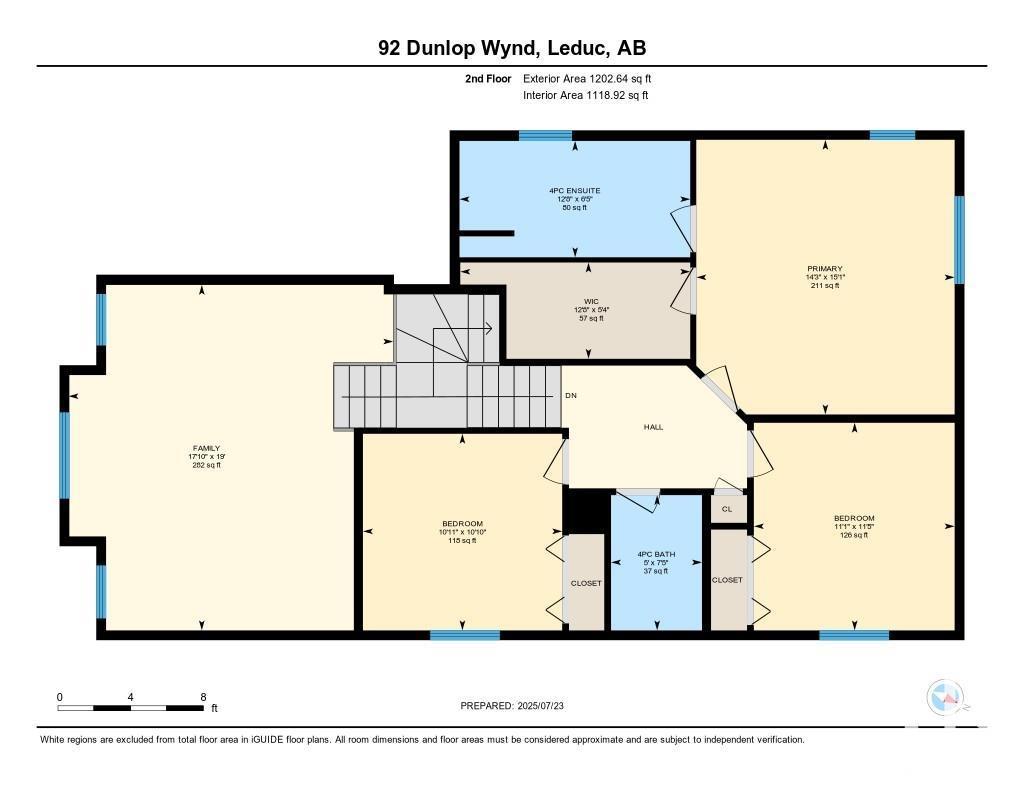3 Bedroom
3 Bathroom
2,144 ft2
Fireplace
Forced Air
$515,000
Beautifully kept 2100+ sqft home in Tribute offers plenty of space and upgrades. Starting with a 24ft long attached garage to that can fit any vehicle. Inside are 3 bedrooms and 2.5 bathrooms with an open concept floor plan. The main level features an impressive great room with 9ft ceilings, espresso hardwood and ceramic tile floors, gas fireplace in living room, large chefs kitchen with floor to ceiling cabinets and lots of workspace including a center island and walk thru pantry. Also, main floor laundry, mudroom and 2pc bath. Upstairs is a sprawling bonus room, 2 bedrooms plus, owners suite with walk in closet and full ensuite. (id:62055)
Property Details
|
MLS® Number
|
E4449344 |
|
Property Type
|
Single Family |
|
Neigbourhood
|
Tribute |
|
Amenities Near By
|
Airport, Golf Course, Public Transit, Schools, Shopping |
|
Features
|
No Back Lane, No Animal Home, No Smoking Home |
|
Parking Space Total
|
4 |
|
Structure
|
Deck |
Building
|
Bathroom Total
|
3 |
|
Bedrooms Total
|
3 |
|
Amenities
|
Ceiling - 9ft |
|
Appliances
|
Dishwasher, Dryer, Fan, Garage Door Opener Remote(s), Garage Door Opener, Hood Fan, Refrigerator, Storage Shed, Stove, Washer, Window Coverings |
|
Basement Development
|
Unfinished |
|
Basement Type
|
Full (unfinished) |
|
Constructed Date
|
2012 |
|
Construction Style Attachment
|
Detached |
|
Fireplace Fuel
|
Gas |
|
Fireplace Present
|
Yes |
|
Fireplace Type
|
Unknown |
|
Half Bath Total
|
1 |
|
Heating Type
|
Forced Air |
|
Stories Total
|
2 |
|
Size Interior
|
2,144 Ft2 |
|
Type
|
House |
Parking
Land
|
Acreage
|
No |
|
Fence Type
|
Fence |
|
Land Amenities
|
Airport, Golf Course, Public Transit, Schools, Shopping |
|
Size Irregular
|
399.95 |
|
Size Total
|
399.95 M2 |
|
Size Total Text
|
399.95 M2 |
Rooms
| Level |
Type |
Length |
Width |
Dimensions |
|
Main Level |
Living Room |
4.8 m |
5.2 m |
4.8 m x 5.2 m |
|
Main Level |
Dining Room |
3.5 m |
1.8 m |
3.5 m x 1.8 m |
|
Main Level |
Kitchen |
3.4 m |
5.2 m |
3.4 m x 5.2 m |
|
Upper Level |
Primary Bedroom |
4.6 m |
4.3 m |
4.6 m x 4.3 m |
|
Upper Level |
Bedroom 2 |
3.5 m |
3.4 m |
3.5 m x 3.4 m |
|
Upper Level |
Bedroom 3 |
3.3 m |
3.3 m |
3.3 m x 3.3 m |
|
Upper Level |
Bonus Room |
5.8 m |
5.4 m |
5.8 m x 5.4 m |


