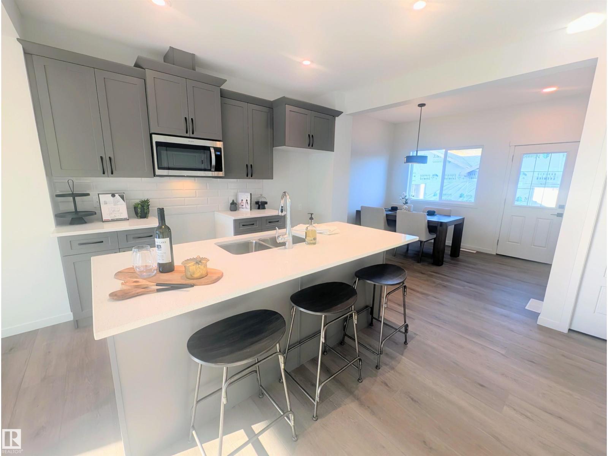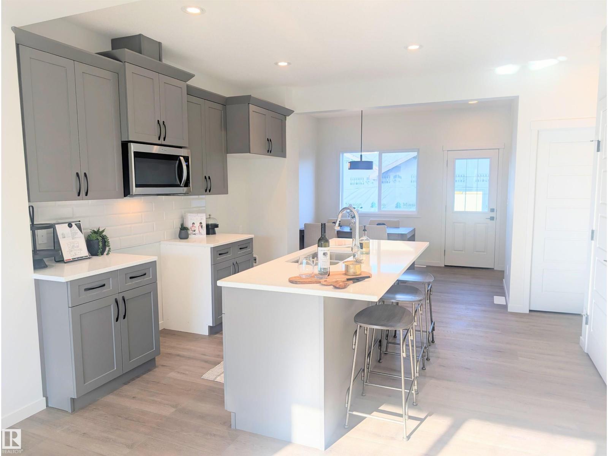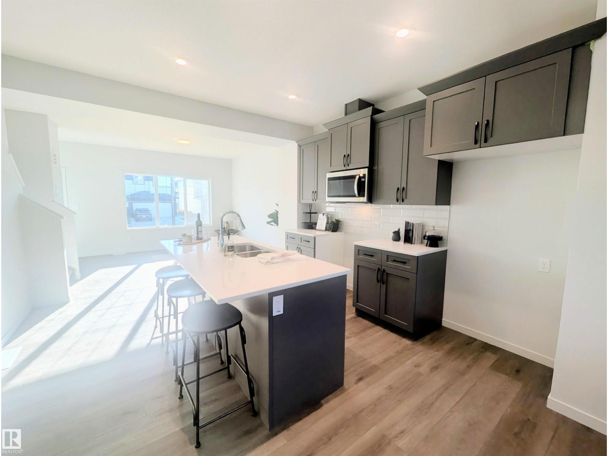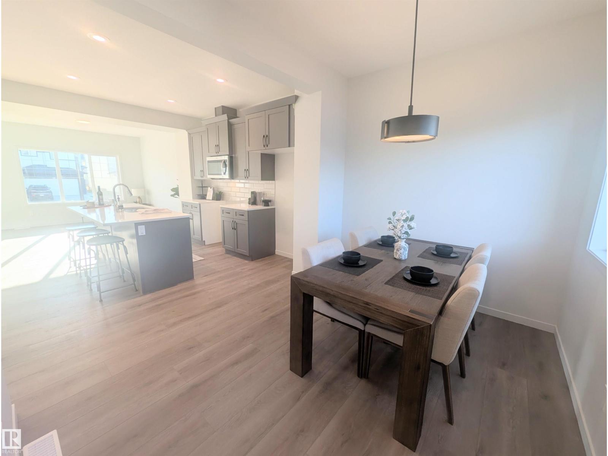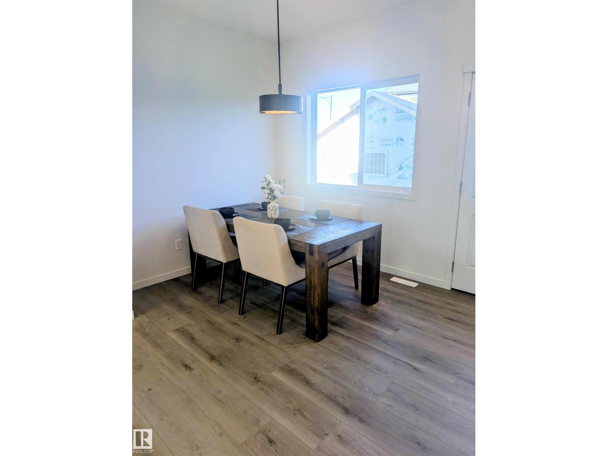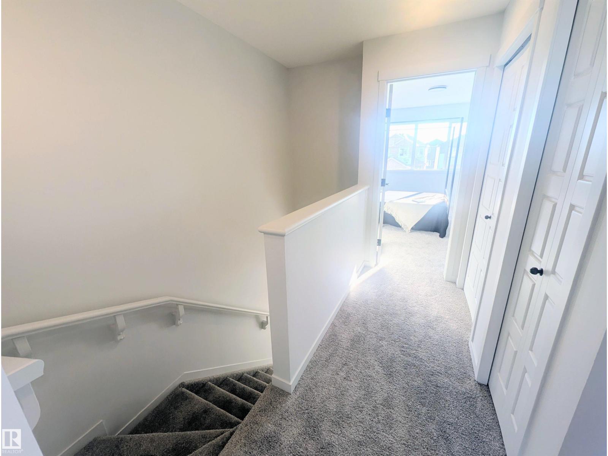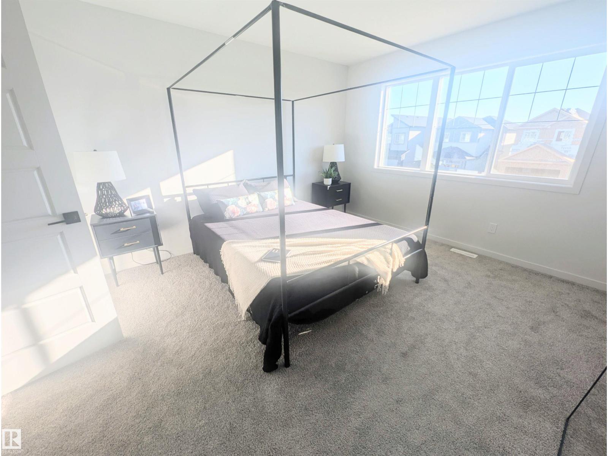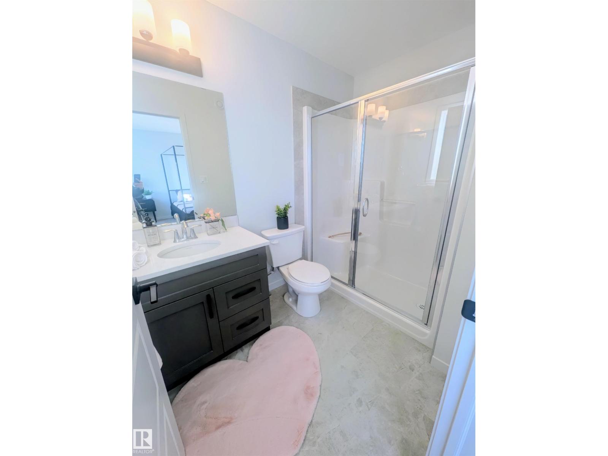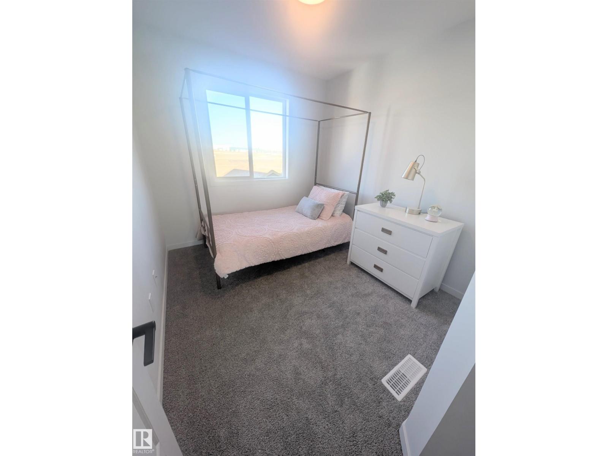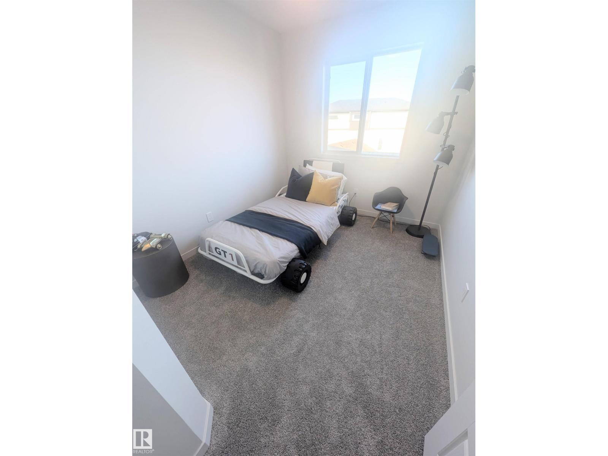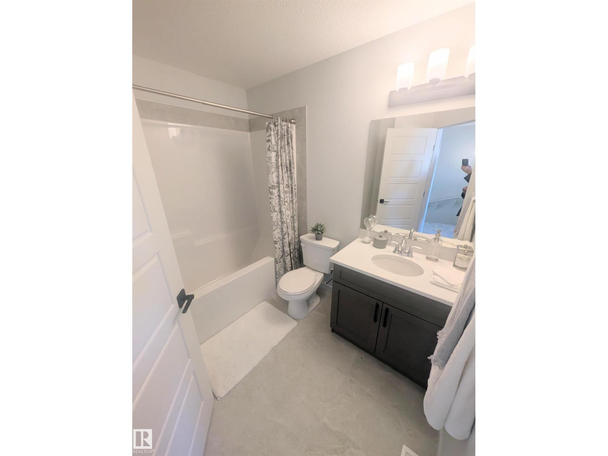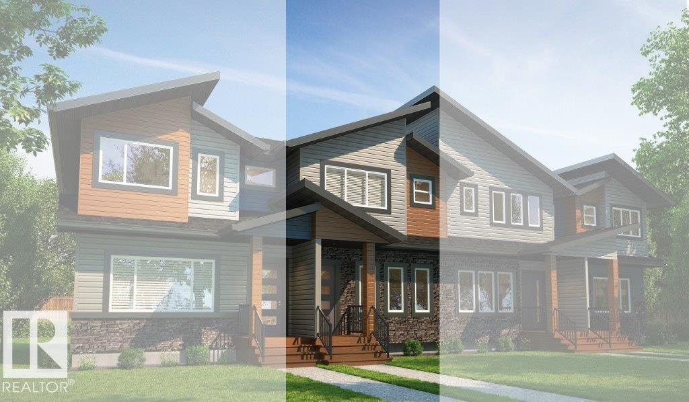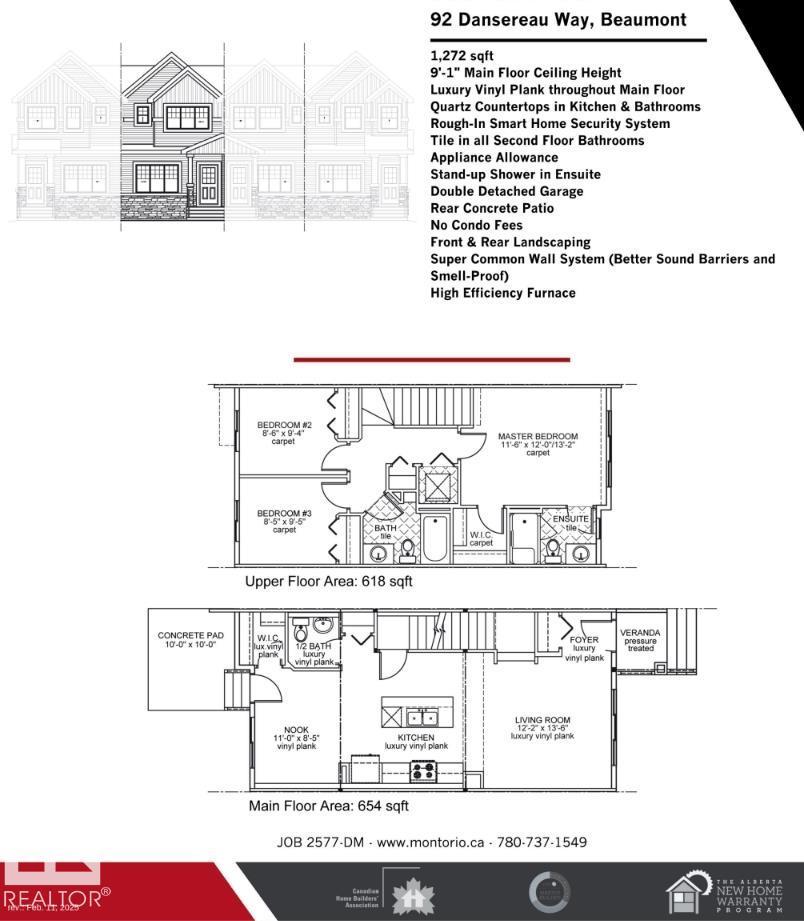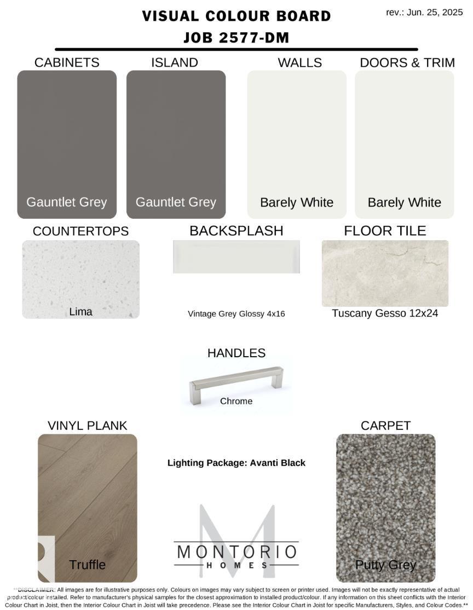3 Bedroom
3 Bathroom
1,284 ft2
Forced Air
$409,900
NO CONDO FEES! Full LANDSCAPING! DOUBLE DETACHED GARAGE! $4500 APPLIANCE CREDIT! BRAND NEW home by Award Winning Montorio Homes offers a well designed layout and exquisite finishes. The Kitchen includes a 7 foot Island, Quartz Countertops throughout, Tile Backsplash and Soft Close Cabinetry & Drawers. Featuring a 9 foot Ceiling & Luxury Vinyl Plank flooring on the main floor. Upstairs, discover 3 bedrooms & laundry area. The Primary Bedroom includes an Ensuite and Walk-in Closet. Outside, enjoy your Landscaped yard and private concrete patio. Located in the Desirable city of Beaumont, offering a convenient and family friendly lifestyle with a small town feel. Only minutes to Edmonton, the Airport, Freeways & Shopping Centers. Beaumont is one of the safest communities in Canada offering trendy Restaurants, Cafes, Rec. Center, vast walking trails, green spaces, playgrounds and a schools. Pictures are of Show Home for layout representation. HOME IS UNDER CONSTRUCTION. (id:62055)
Property Details
|
MLS® Number
|
E4449284 |
|
Property Type
|
Single Family |
|
Neigbourhood
|
Dansereau Meadows |
|
Amenities Near By
|
Airport, Golf Course, Playground, Schools, Shopping |
|
Features
|
See Remarks, Flat Site, Lane, Exterior Walls- 2x6", No Animal Home, No Smoking Home |
Building
|
Bathroom Total
|
3 |
|
Bedrooms Total
|
3 |
|
Amenities
|
Vinyl Windows |
|
Appliances
|
Garage Door Opener Remote(s), Garage Door Opener, Microwave Range Hood Combo |
|
Basement Development
|
Unfinished |
|
Basement Type
|
Full (unfinished) |
|
Constructed Date
|
2025 |
|
Construction Style Attachment
|
Attached |
|
Fire Protection
|
Smoke Detectors |
|
Half Bath Total
|
1 |
|
Heating Type
|
Forced Air |
|
Stories Total
|
2 |
|
Size Interior
|
1,284 Ft2 |
|
Type
|
Row / Townhouse |
Parking
Land
|
Acreage
|
No |
|
Land Amenities
|
Airport, Golf Course, Playground, Schools, Shopping |
|
Size Irregular
|
192.31 |
|
Size Total
|
192.31 M2 |
|
Size Total Text
|
192.31 M2 |
Rooms
| Level |
Type |
Length |
Width |
Dimensions |
|
Main Level |
Living Room |
|
|
Measurements not available |
|
Main Level |
Dining Room |
|
|
Measurements not available |
|
Main Level |
Kitchen |
|
|
Measurements not available |
|
Upper Level |
Primary Bedroom |
|
|
Measurements not available |
|
Upper Level |
Bedroom 2 |
|
|
Measurements not available |
|
Upper Level |
Bedroom 3 |
|
|
Measurements not available |


