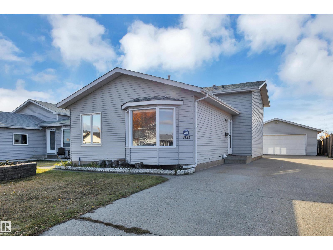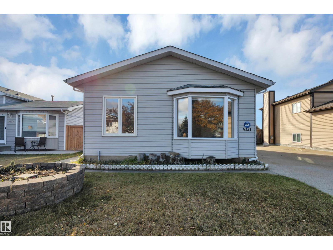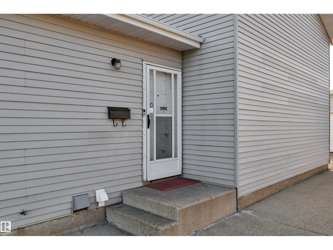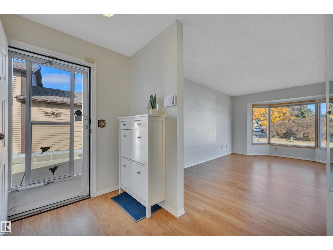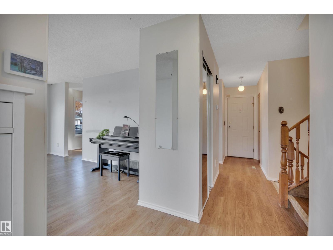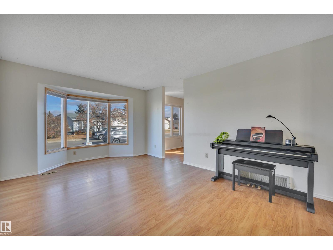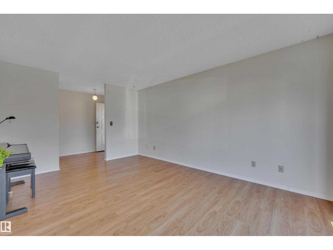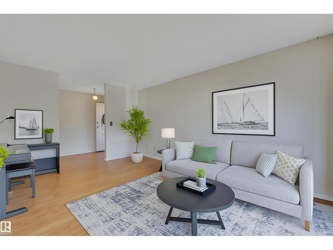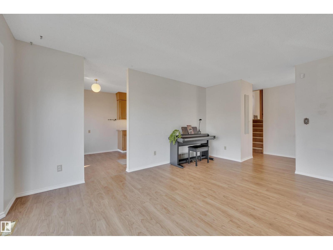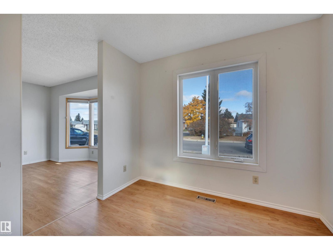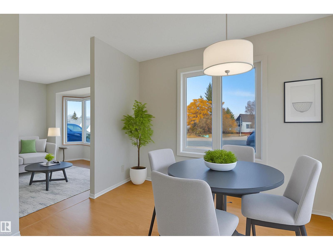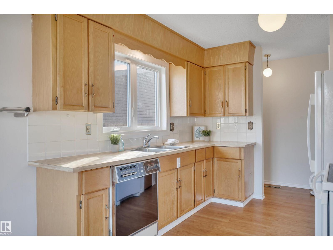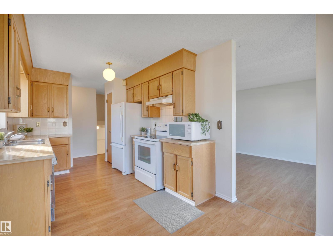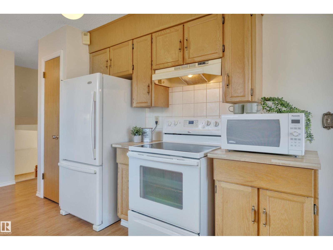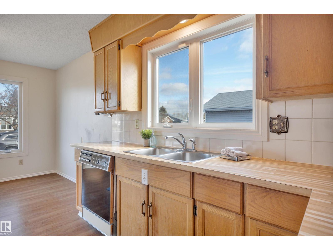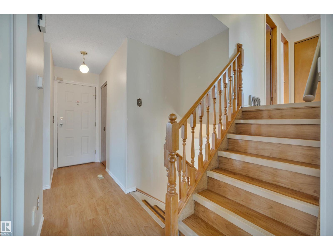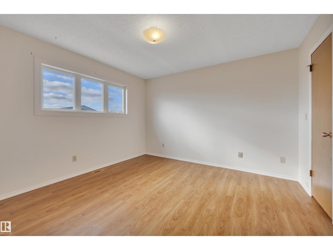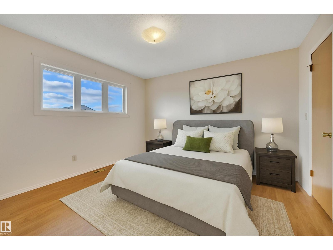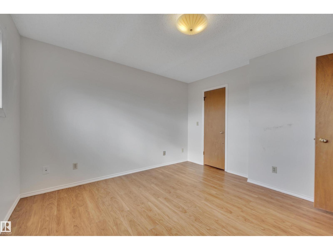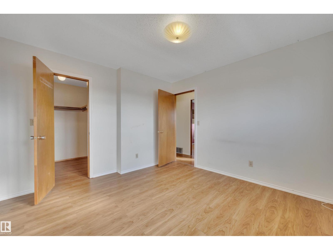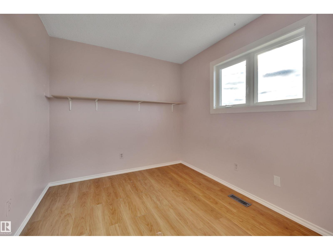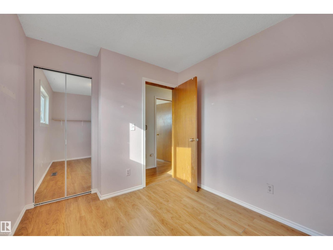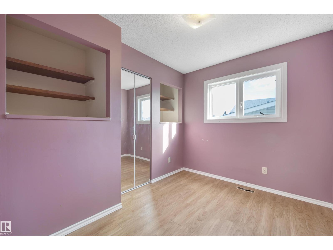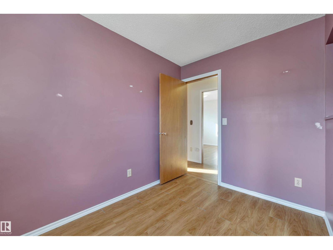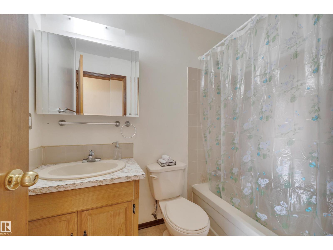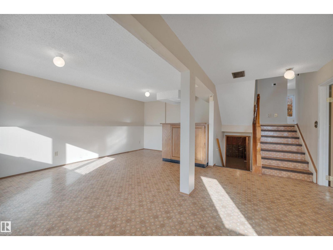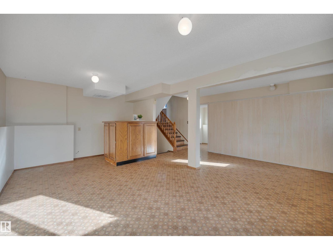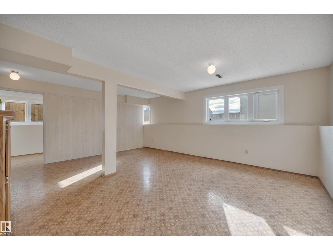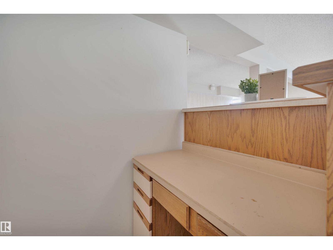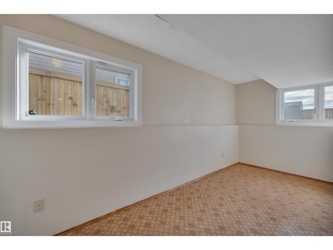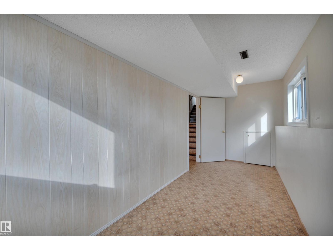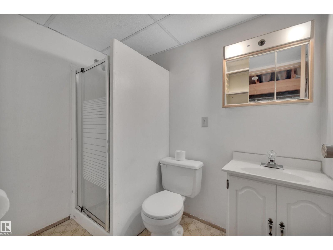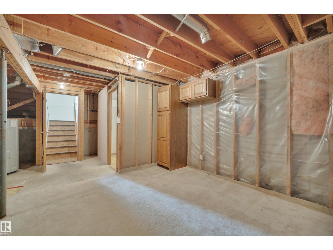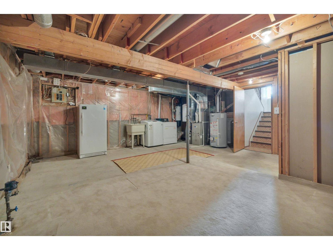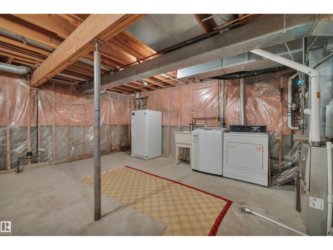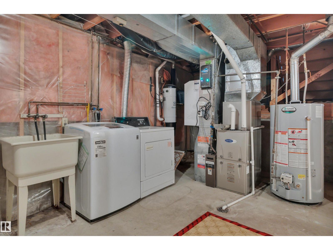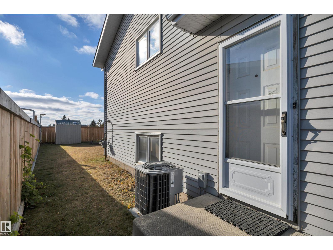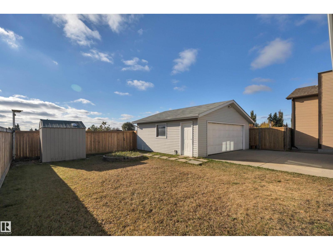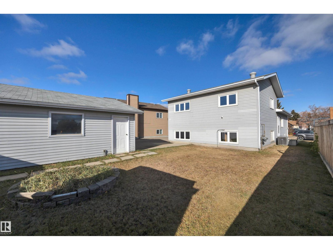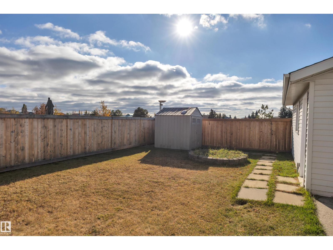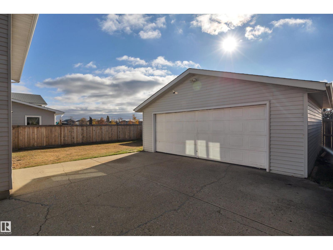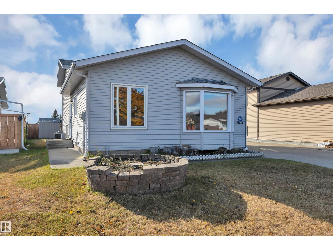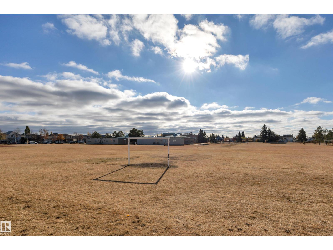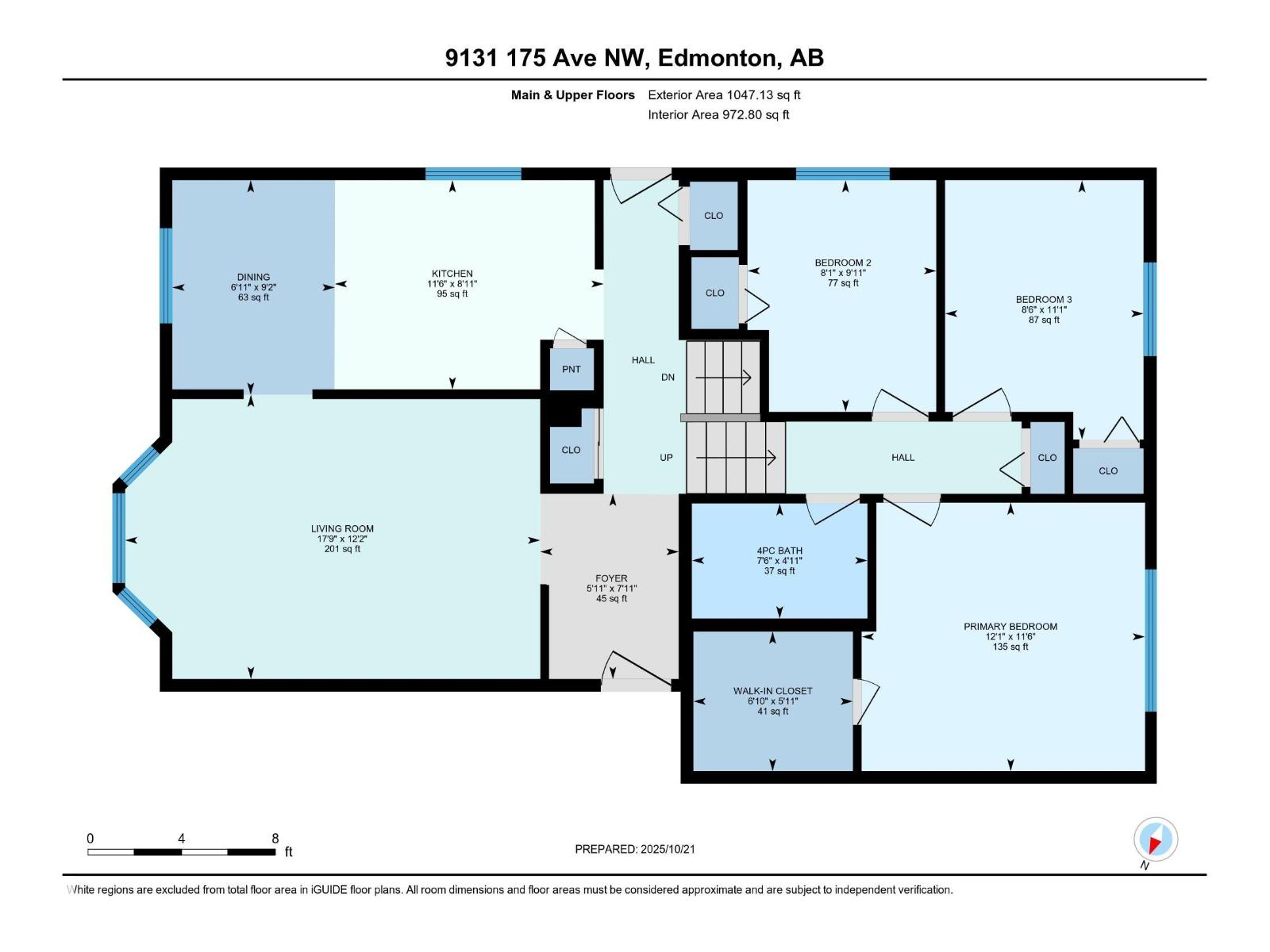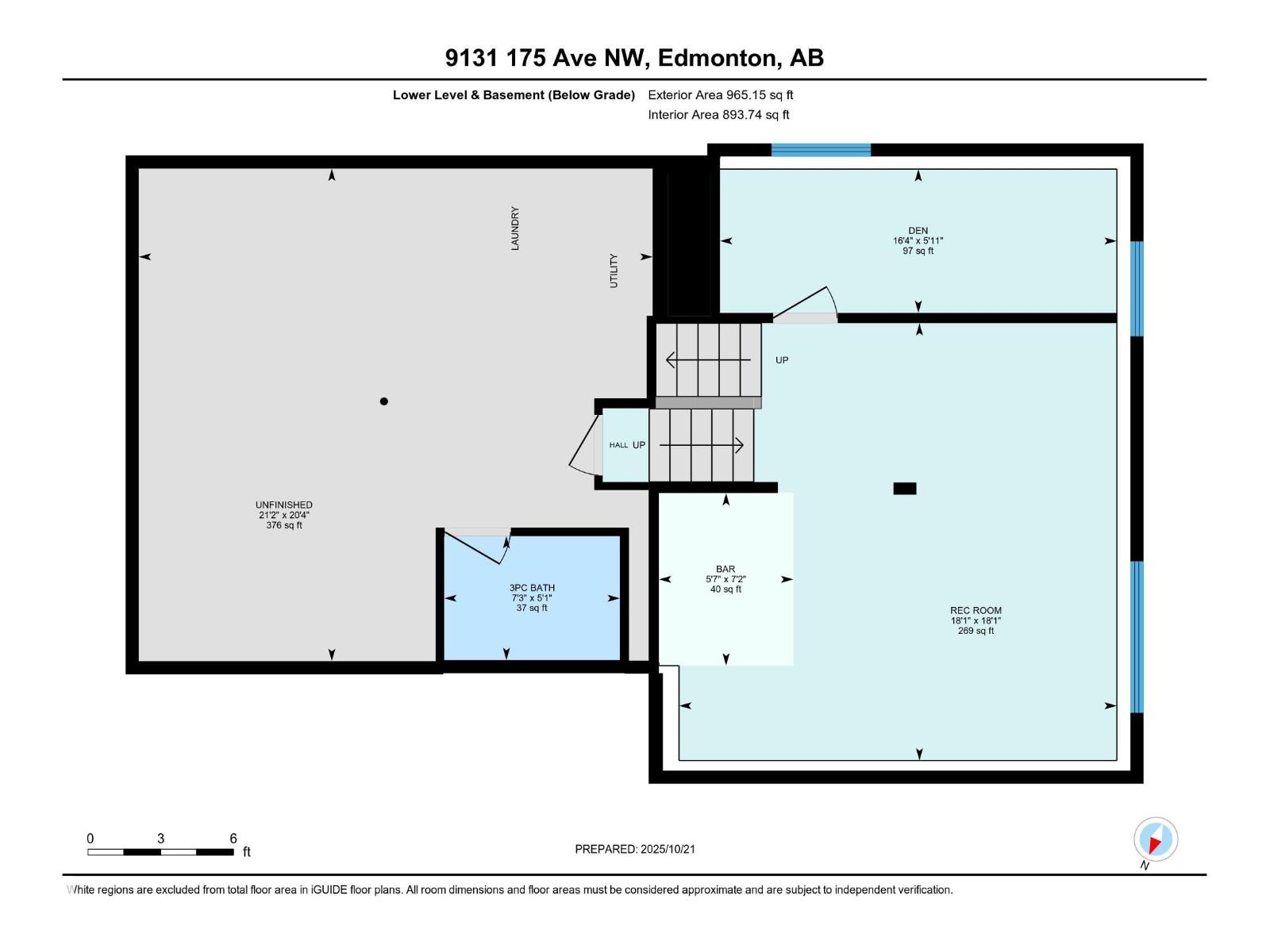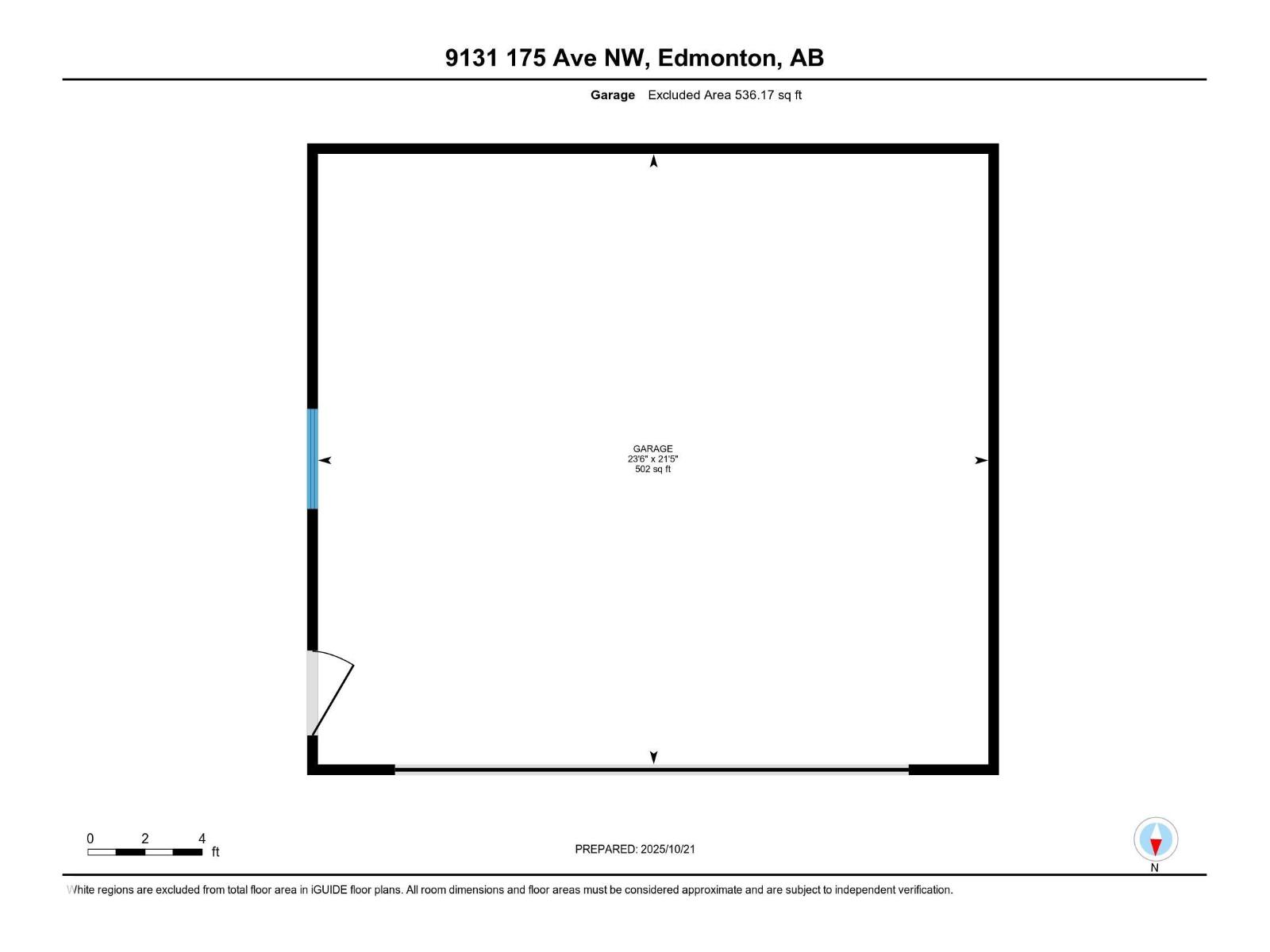3 Bedroom
2 Bathroom
1,047 ft2
Central Air Conditioning
Forced Air
$399,900
Welcome to your dream home in the highly desirable Lago Lindo community! This 4-level split offers 3 bedrooms upstairs, 2 bathrooms, a den, and a spacious rec room—perfect for family living. Almost all vinyl windows fill the home with natural light, and central air keeps you cool in summer. Enjoy backing onto peaceful school green space, ideal for kids to play safely or for relaxing outdoors. The detached garage (21'5 x 23'6) and long driveway provides ample parking. With major updates already in place—hot water tank – 8 yrs, furnace – 5 yrs, shingles – 5 yrs, windows – 10 yrs, and air conditioner – 5 yrs—you can move in with confidence, knowing the essentials are solid for years to come. A South facing backyard gives you many options for a garden with max sunlight! With a friendly neighborhood, parks, schools, and amenities nearby, this home blends move-in-ready comfort with endless possibilities. It’s a rare opportunity in Lago Lindo to live in a bright, welcoming home designed for family life. (id:62055)
Property Details
|
MLS® Number
|
E4463049 |
|
Property Type
|
Single Family |
|
Neigbourhood
|
Lago Lindo |
|
Amenities Near By
|
Park, Playground, Schools |
|
Features
|
See Remarks, No Back Lane, No Animal Home, No Smoking Home, Level |
|
Parking Space Total
|
5 |
Building
|
Bathroom Total
|
2 |
|
Bedrooms Total
|
3 |
|
Amenities
|
Vinyl Windows |
|
Appliances
|
Dishwasher, Dryer, Freezer, Garage Door Opener Remote(s), Garage Door Opener, Hood Fan, Refrigerator, Stove, Washer |
|
Basement Development
|
Unfinished |
|
Basement Type
|
Partial (unfinished) |
|
Constructed Date
|
1983 |
|
Construction Style Attachment
|
Detached |
|
Cooling Type
|
Central Air Conditioning |
|
Heating Type
|
Forced Air |
|
Size Interior
|
1,047 Ft2 |
|
Type
|
House |
Parking
Land
|
Acreage
|
No |
|
Fence Type
|
Fence |
|
Land Amenities
|
Park, Playground, Schools |
|
Size Irregular
|
494.71 |
|
Size Total
|
494.71 M2 |
|
Size Total Text
|
494.71 M2 |
Rooms
| Level |
Type |
Length |
Width |
Dimensions |
|
Lower Level |
Den |
|
|
5'11 x 16'4 |
|
Lower Level |
Recreation Room |
|
|
18'1 x 18'1 |
|
Main Level |
Living Room |
|
|
12'2 x 17'9 |
|
Main Level |
Dining Room |
|
|
9'2 x 6'11 |
|
Main Level |
Kitchen |
|
|
8'11 x 11'6 |
|
Upper Level |
Primary Bedroom |
|
|
11'6 x 12'1 |
|
Upper Level |
Bedroom 2 |
|
|
9'11 x 8'1 |
|
Upper Level |
Bedroom 3 |
|
|
11'1 x 8'6 |


