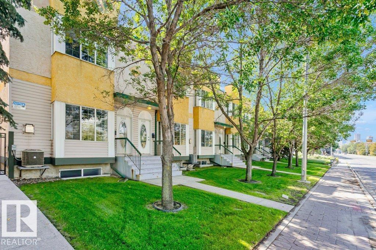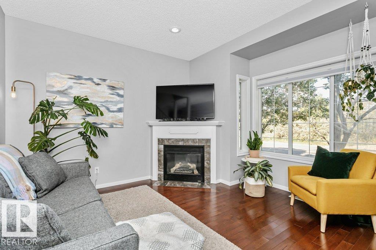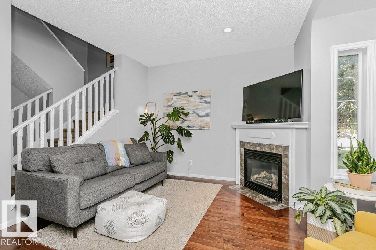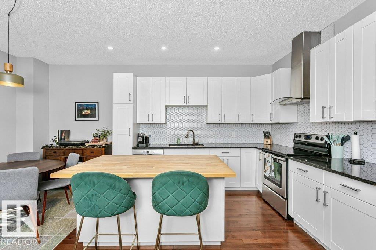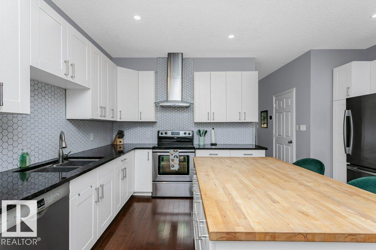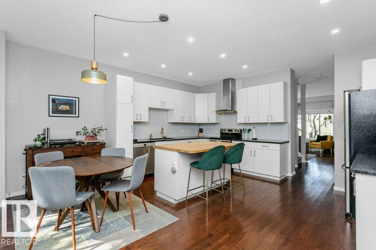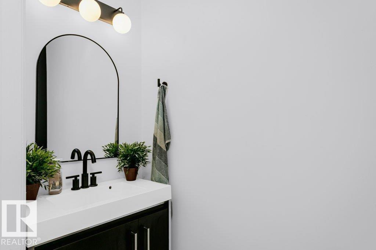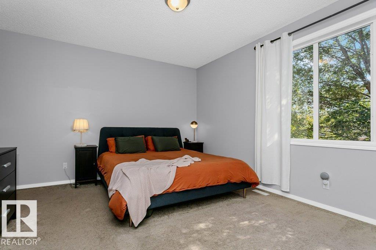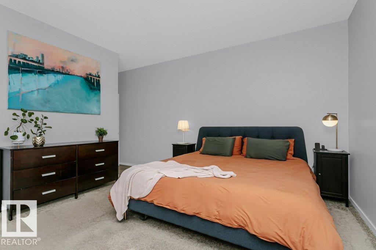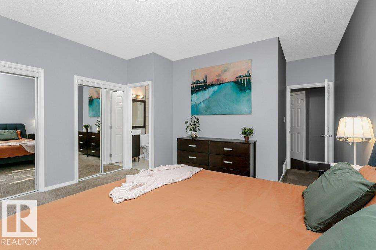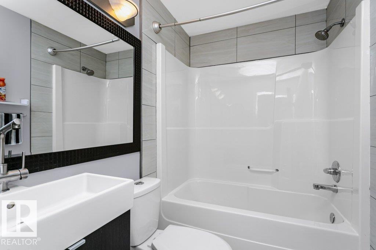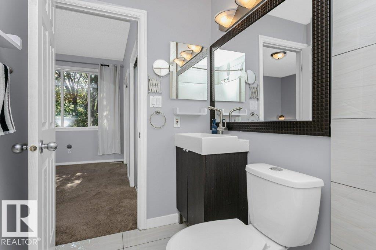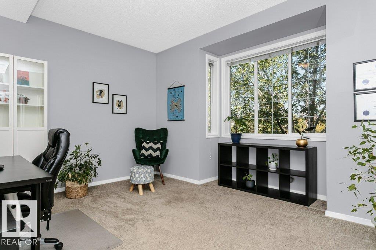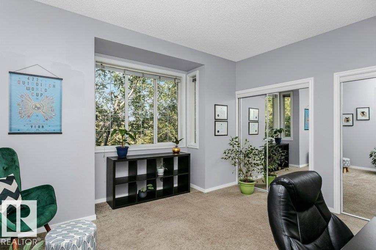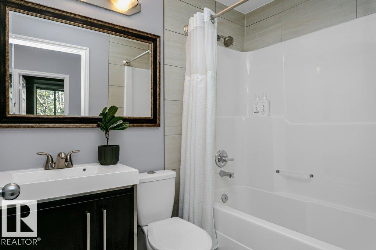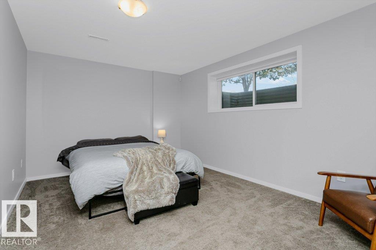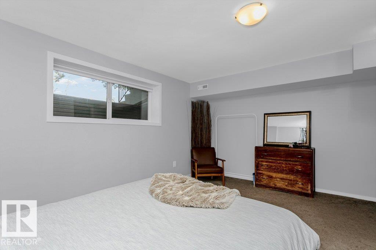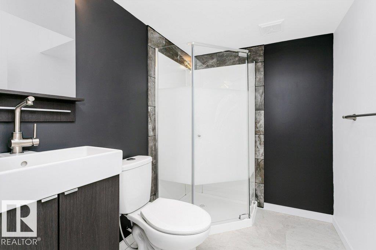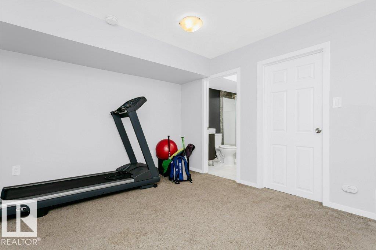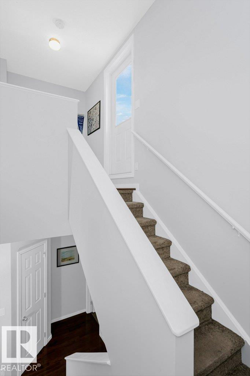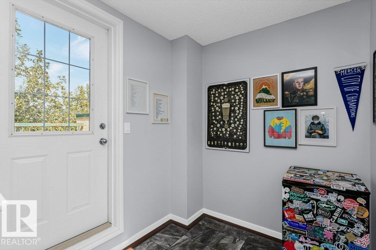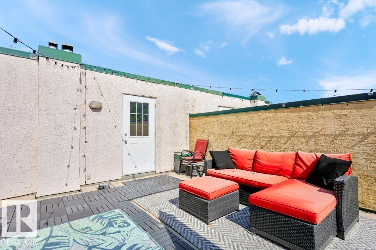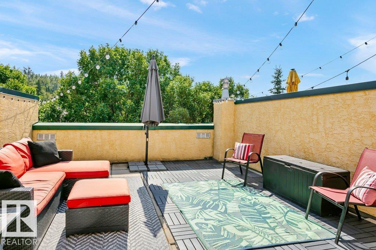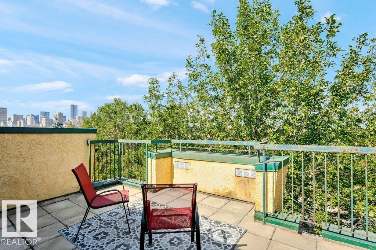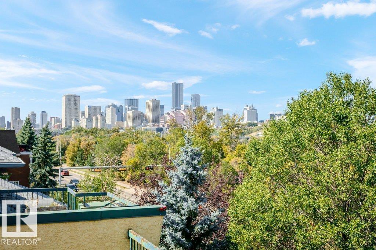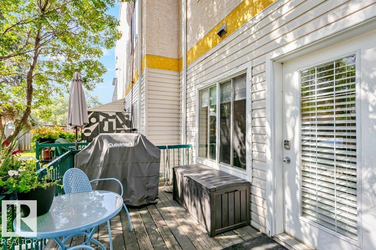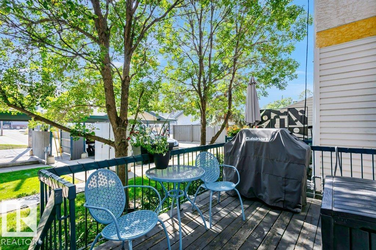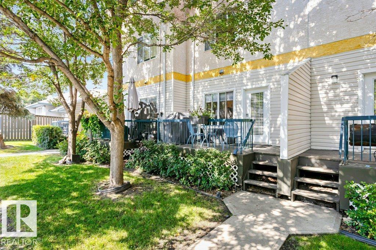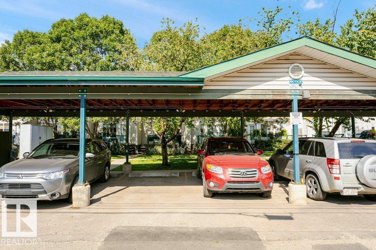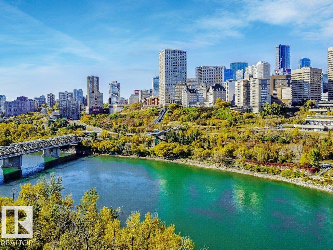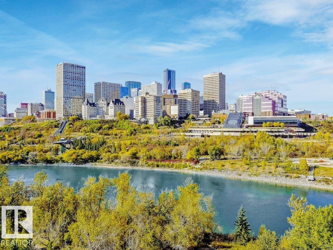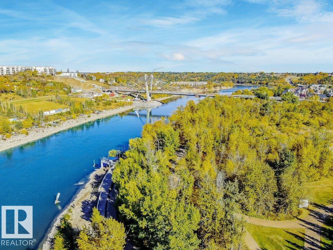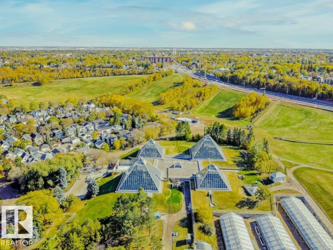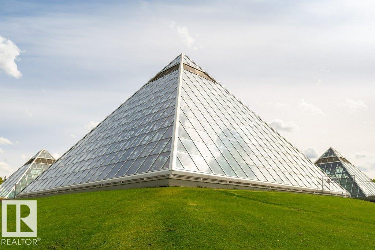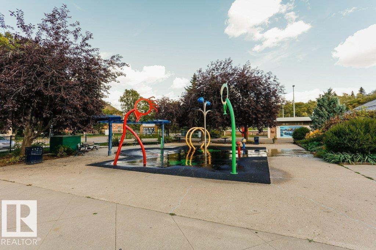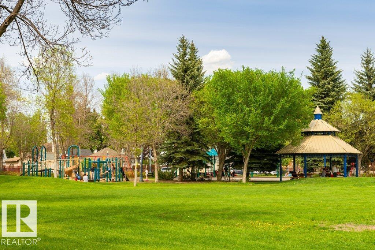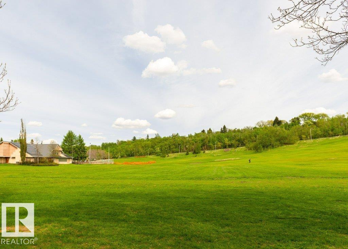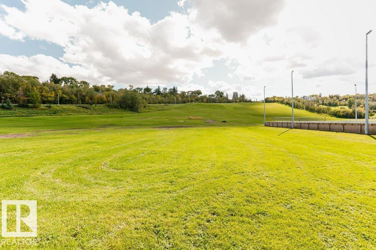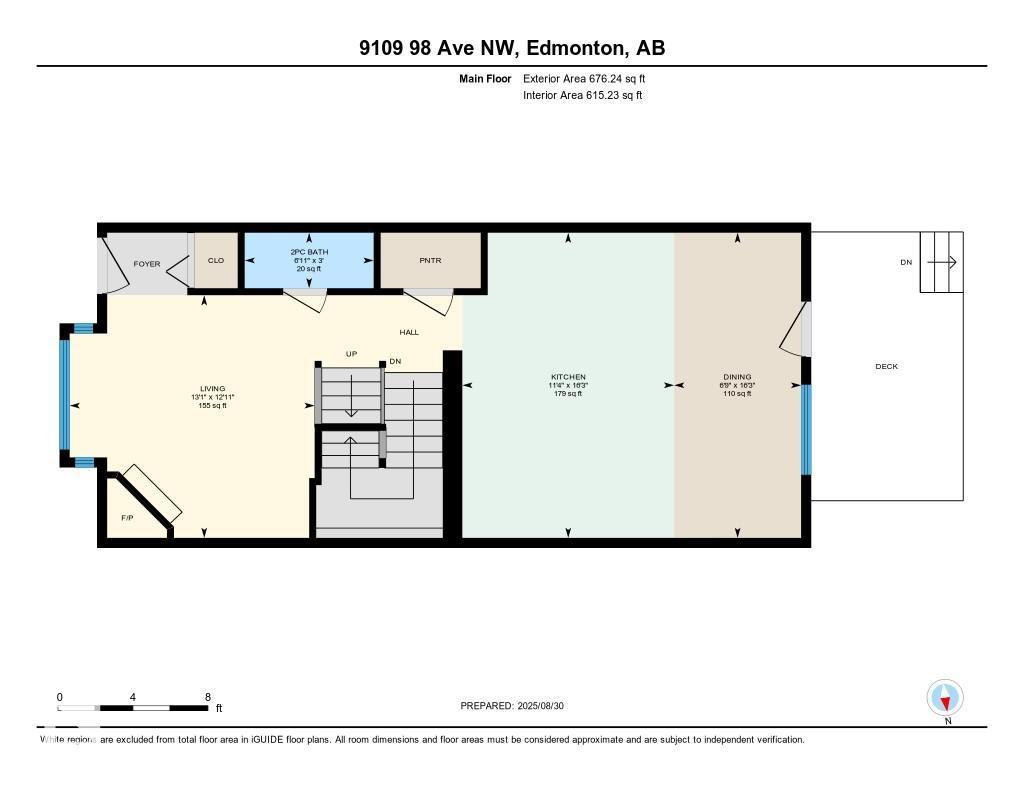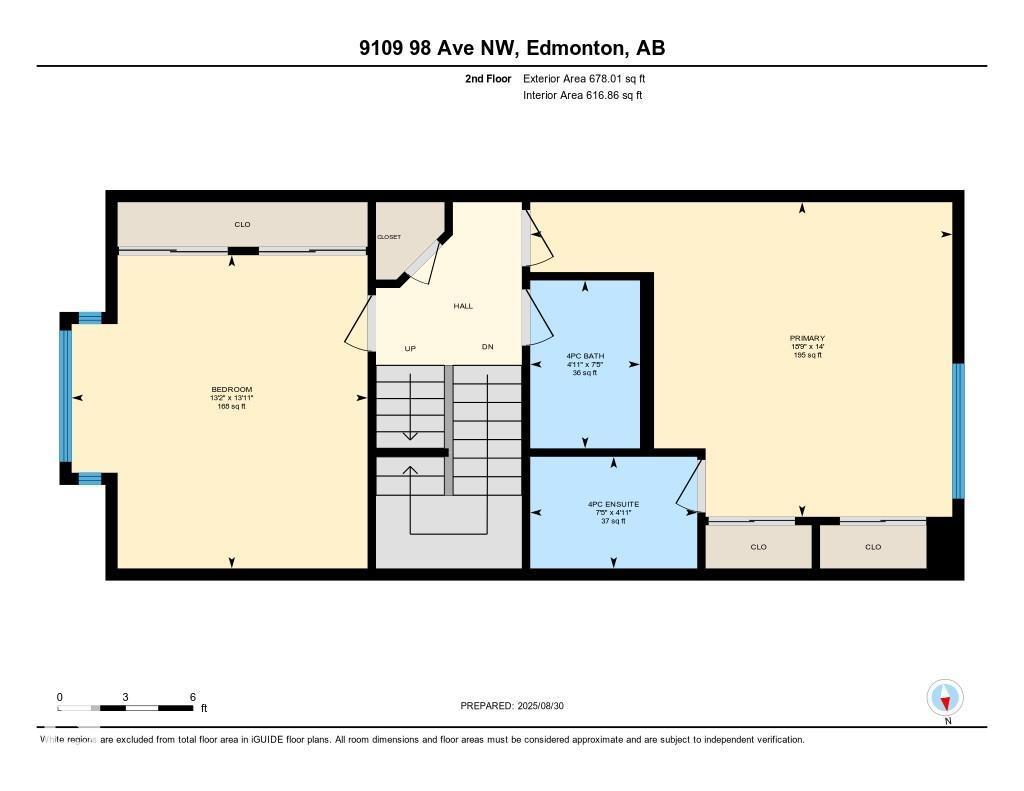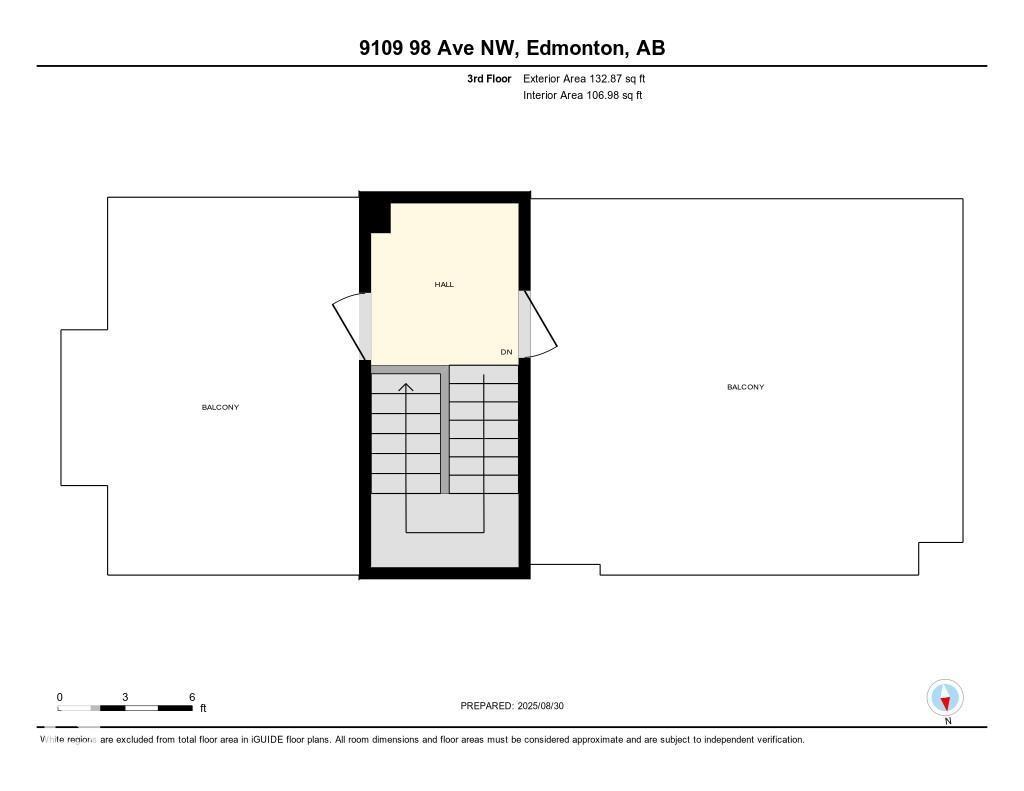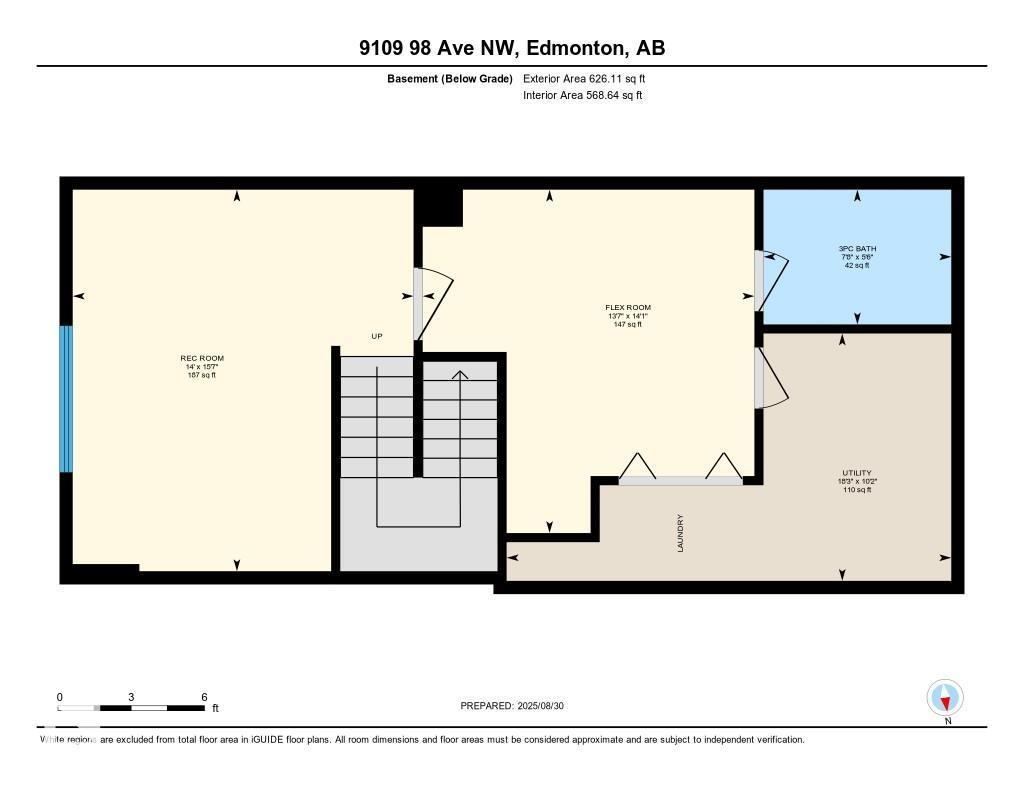9109 98 Av Nw Edmonton, Alberta T6C 4S5
$379,900Maintenance, Exterior Maintenance, Insurance, Landscaping, Other, See Remarks, Property Management
$460.02 Monthly
Maintenance, Exterior Maintenance, Insurance, Landscaping, Other, See Remarks, Property Management
$460.02 MonthlyWelcome to Cloverdale, one of Edmonton’s most sought-after communities! This immaculate townhouse offers incredible value with lower condo fees and a lifestyle you’ll love. Imagine morning coffee on your kitchen deck surrounded by mature trees, or evenings on your private double sided rooftop patio with breathtaking north and south views of downtown and the river valley. With multiple outdoor living spaces, there’s no better spot to relax, entertain, or simply soak in the surroundings. Inside, you’ll find a stylish white kitchen with island and stainless steel appliances, 9’ ceilings, beautiful hardwood floors, cozy gas fireplace and large windows. The finished basement adds flexibility for a gym, home office, or another bedroom. TWO parking stalls, a newer furnace and hot water tank, and the best location in the city make this home stand out. And as a bonus, Cloverdale community members enjoy free Folk Fest tickets every summer—steps from your door! (id:62055)
Property Details
| MLS® Number | E4455443 |
| Property Type | Single Family |
| Neigbourhood | Cloverdale |
| Amenities Near By | Public Transit, Schools, Shopping, Ski Hill |
| Features | See Remarks, Flat Site |
| Structure | Deck |
| View Type | City View |
Building
| Bathroom Total | 4 |
| Bedrooms Total | 2 |
| Appliances | Dishwasher, Dryer, Hood Fan, Refrigerator, Stove, Washer, Window Coverings |
| Basement Development | Finished |
| Basement Type | Full (finished) |
| Constructed Date | 2002 |
| Construction Style Attachment | Attached |
| Fireplace Fuel | Gas |
| Fireplace Present | Yes |
| Fireplace Type | Corner |
| Half Bath Total | 1 |
| Heating Type | Forced Air |
| Stories Total | 3 |
| Size Interior | 1,487 Ft2 |
| Type | Row / Townhouse |
Parking
| Stall |
Land
| Acreage | No |
| Land Amenities | Public Transit, Schools, Shopping, Ski Hill |
| Size Irregular | 158.46 |
| Size Total | 158.46 M2 |
| Size Total Text | 158.46 M2 |
Rooms
| Level | Type | Length | Width | Dimensions |
|---|---|---|---|---|
| Main Level | Living Room | 12'11" x 13'1 | ||
| Main Level | Dining Room | 16'3" x 6'9" | ||
| Main Level | Kitchen | 16'3" x 11'4" | ||
| Upper Level | Primary Bedroom | 14' x 18'9" | ||
| Upper Level | Bedroom 2 | 13'11" x 13'2 |
Contact Us
Contact us for more information


