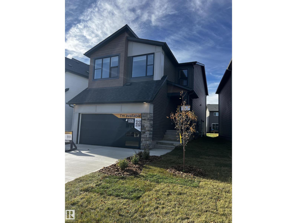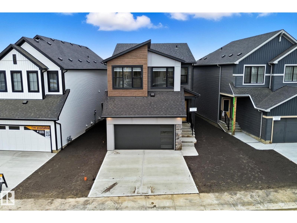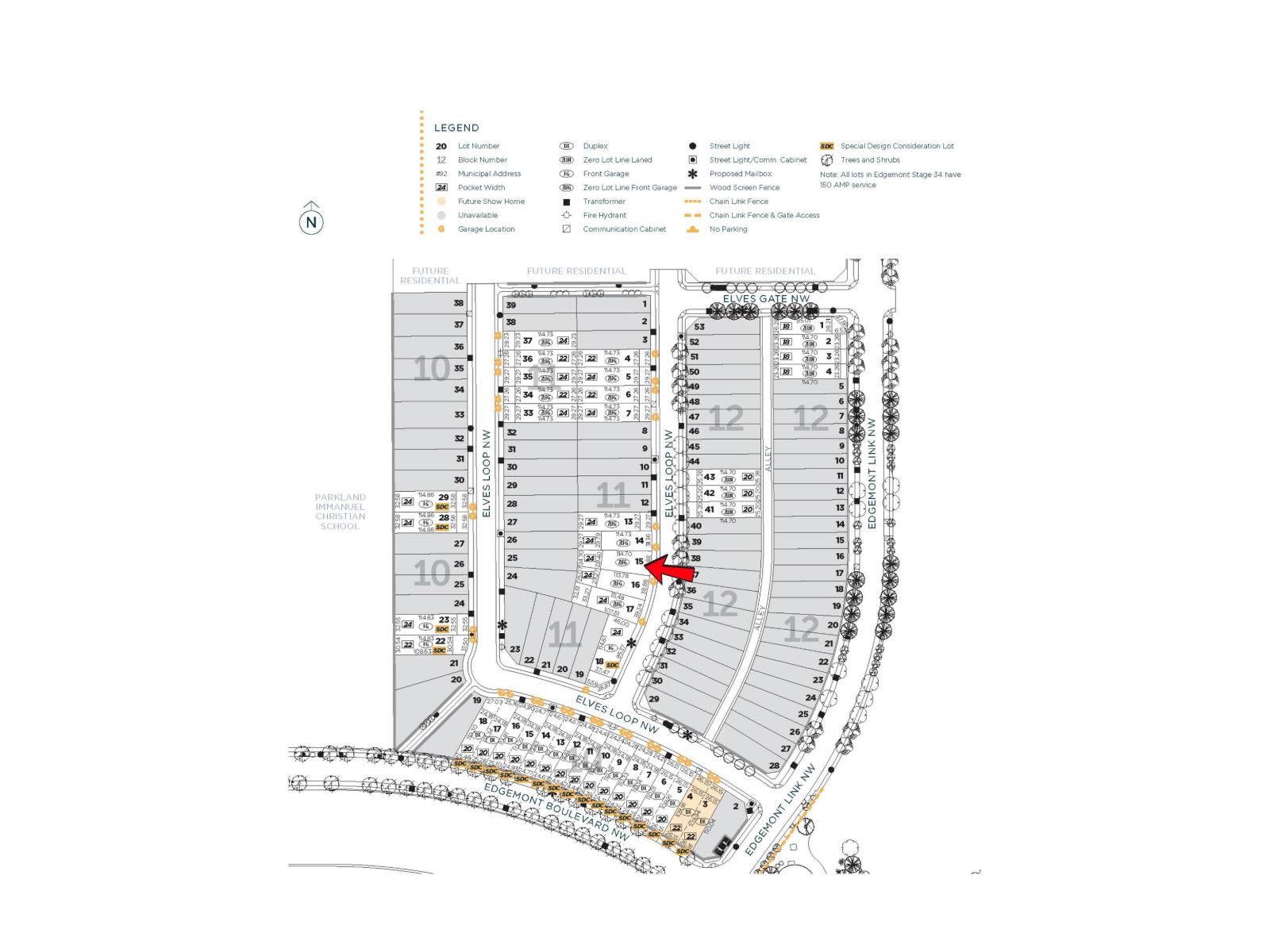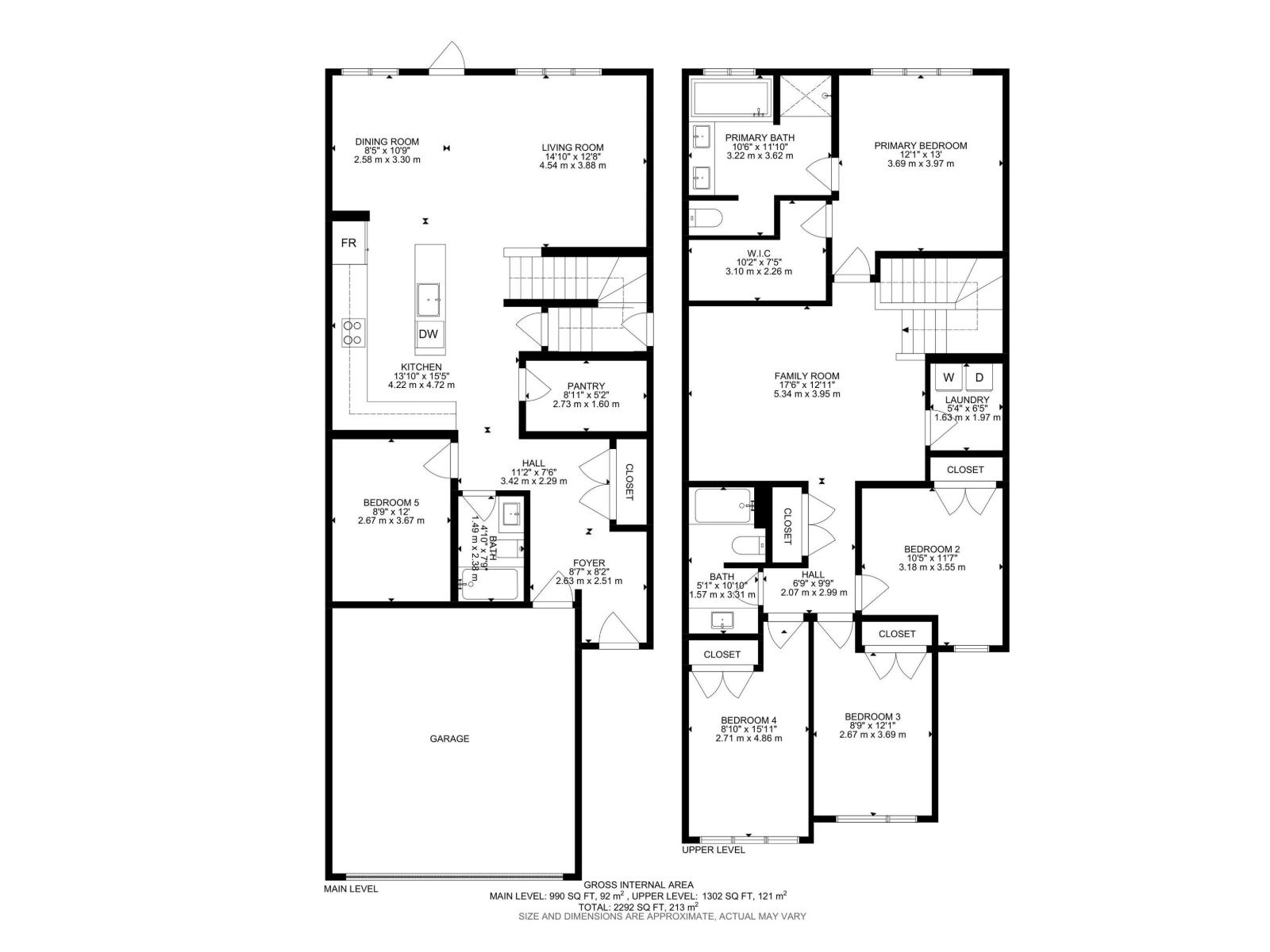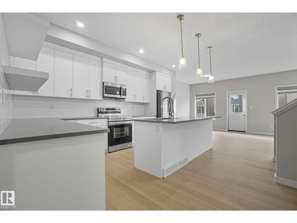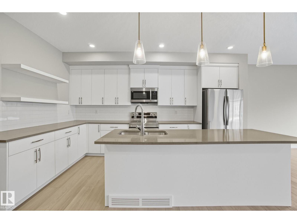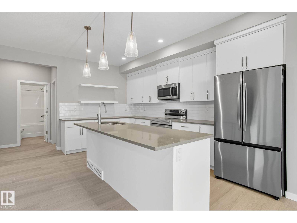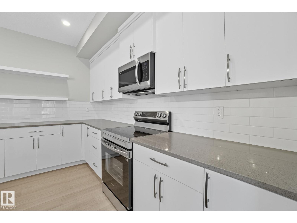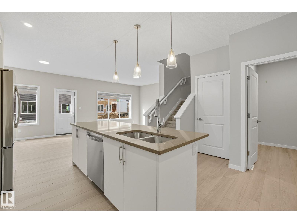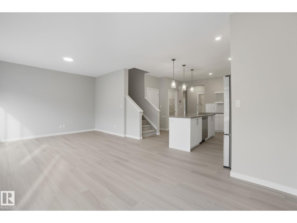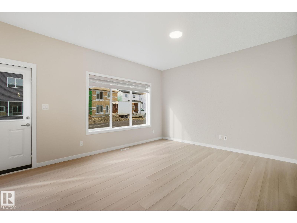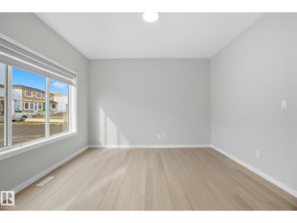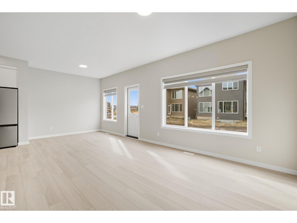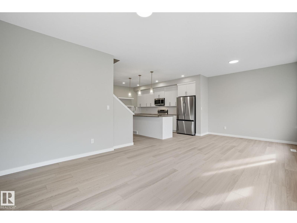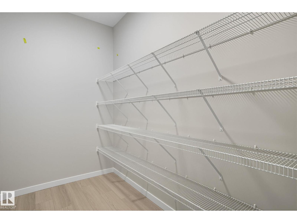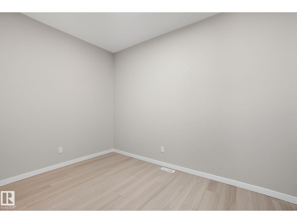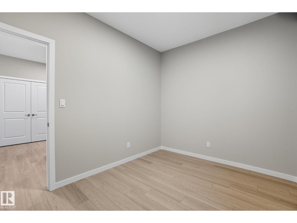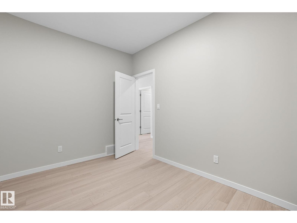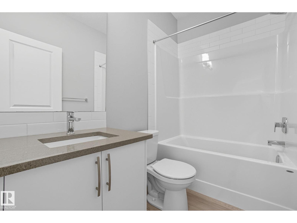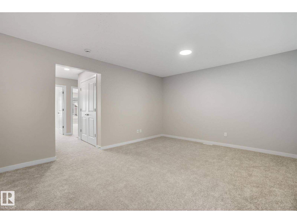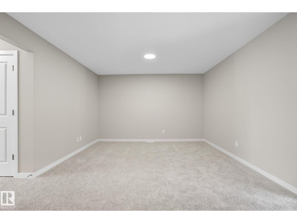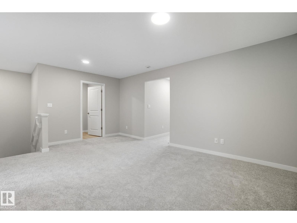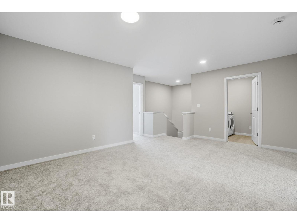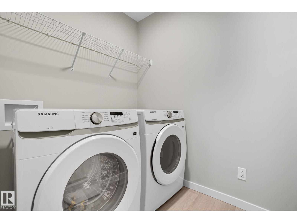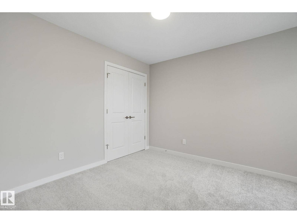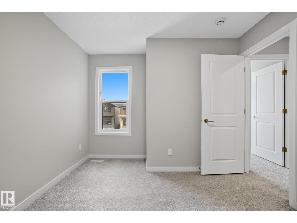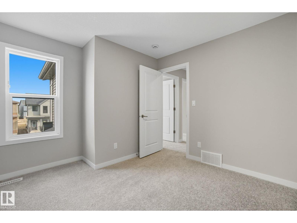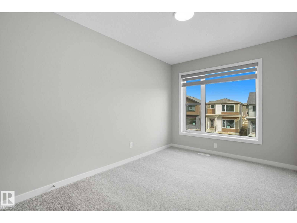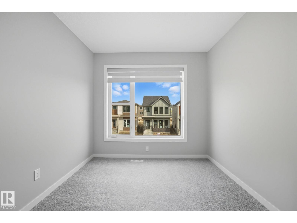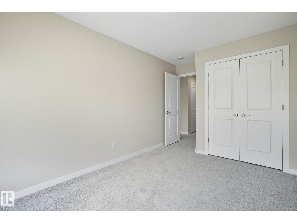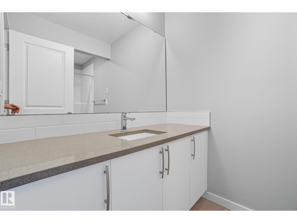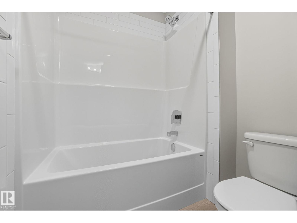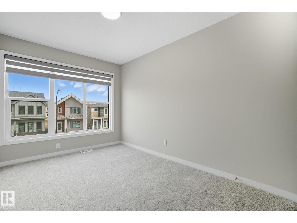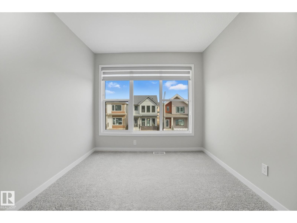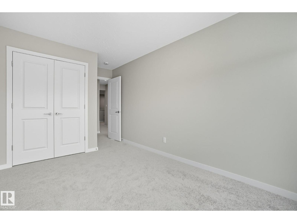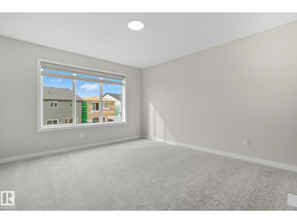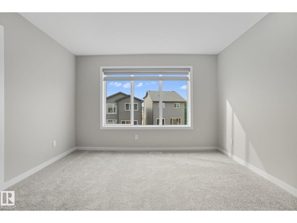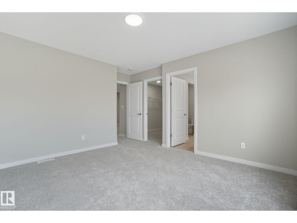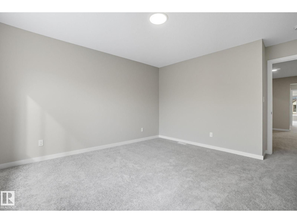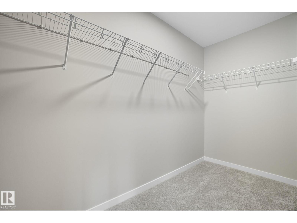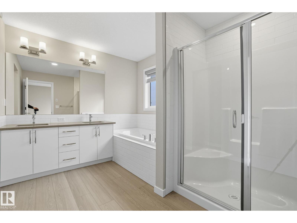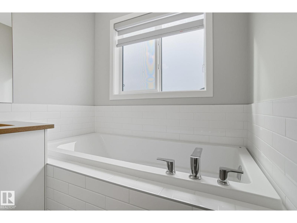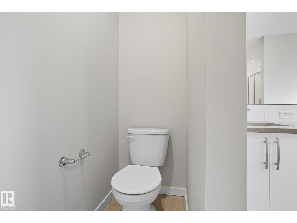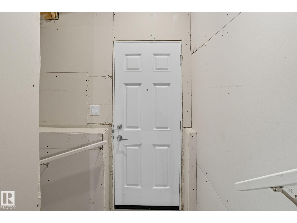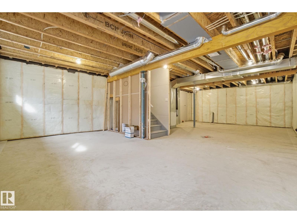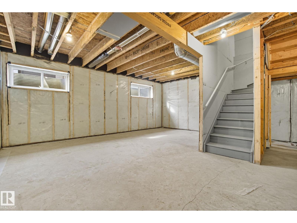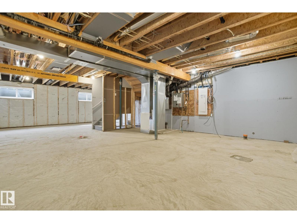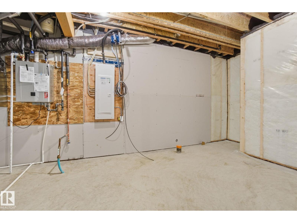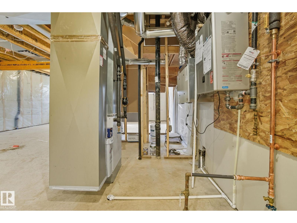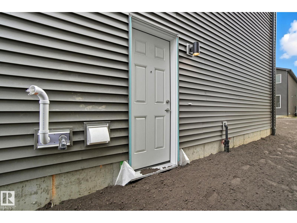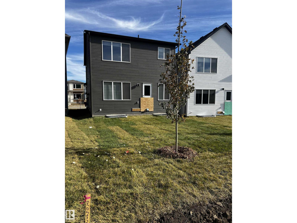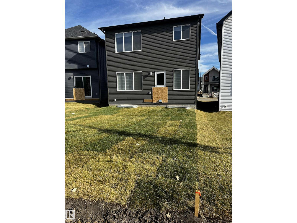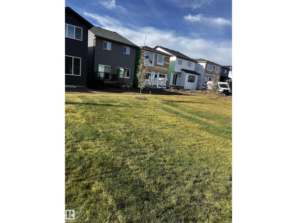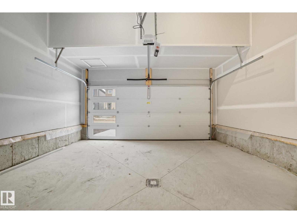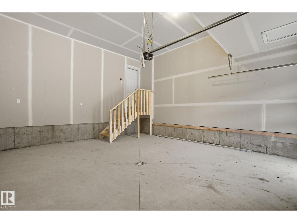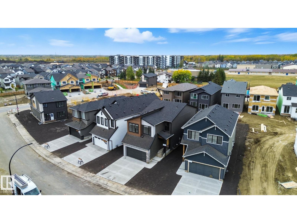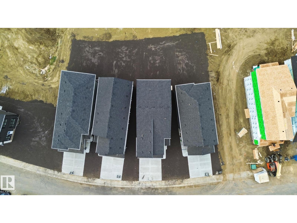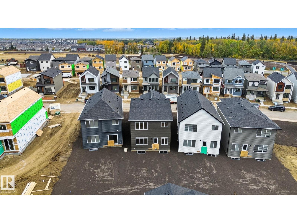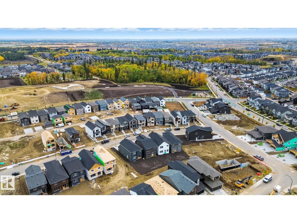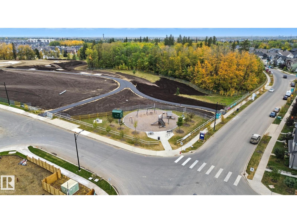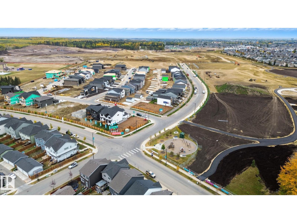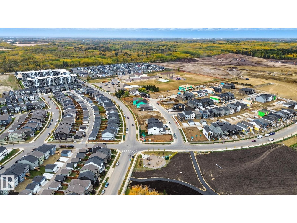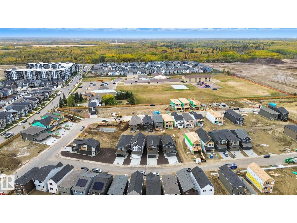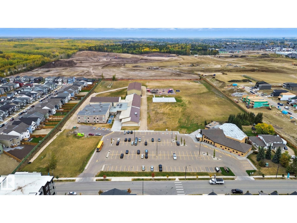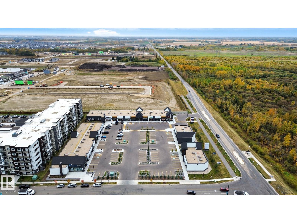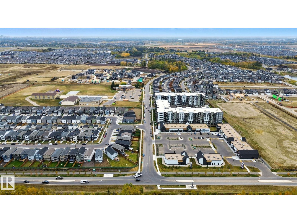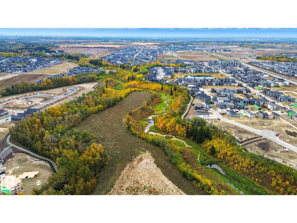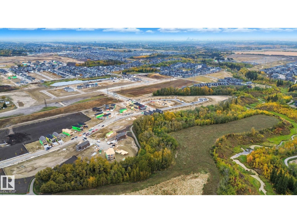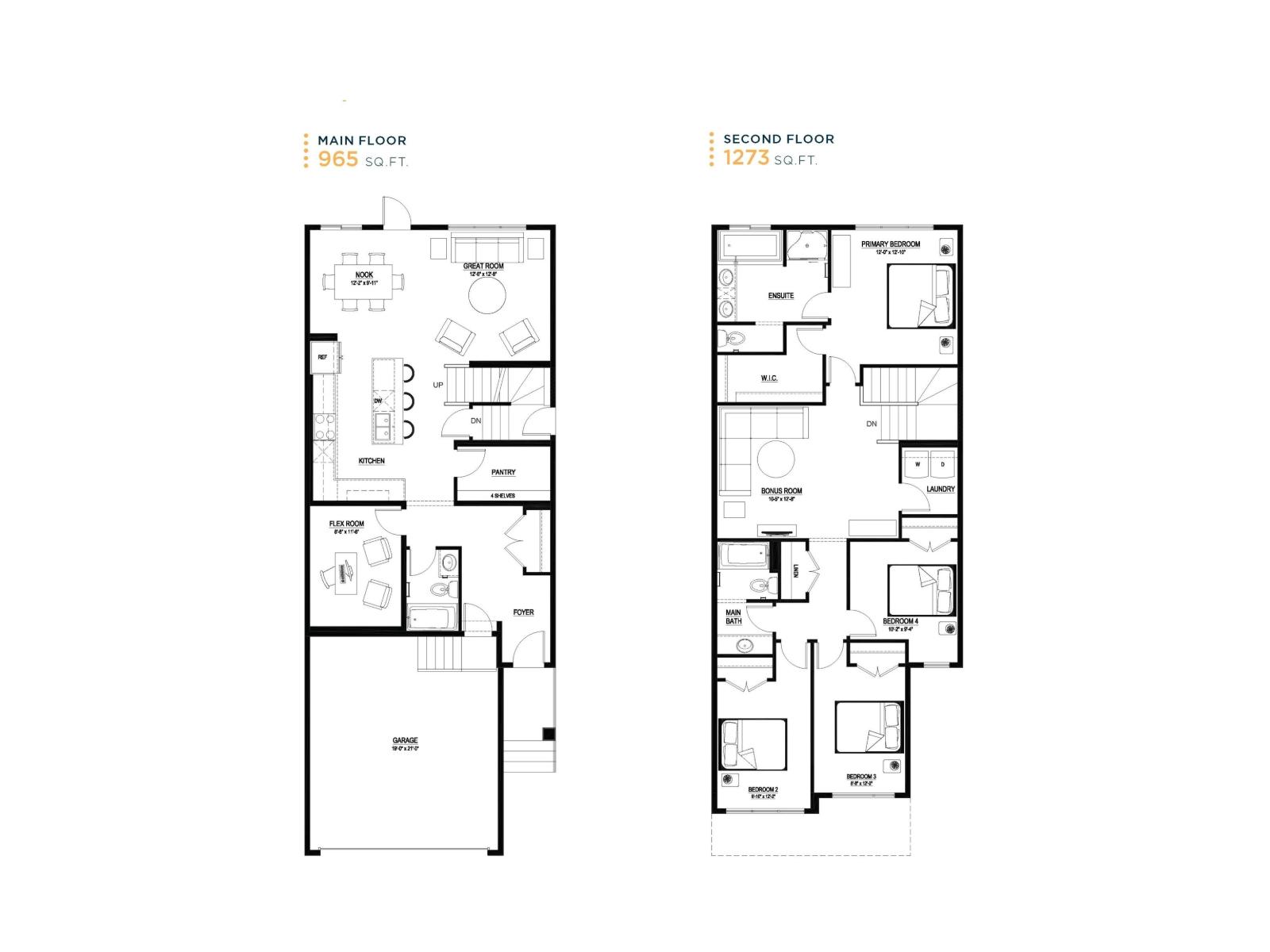4 Bedroom
3 Bathroom
2,293 ft2
Central Air Conditioning
Forced Air
$599,900
Located in the highly sought-after community of Edgemont in West Edmonton, this beautifully designed 2-storey home offers 4 spacious bedrooms, a main floor den, upper floor laundry, and a generous bonus room. The open-concept main floor features elevated ceilings and a chef-inspired kitchen with quartz countertops throughout and a massive walk-in pantry. ITS ALL INCLUDED: Full yard landscaping scheduled for completion next summer, ALL appliances included, Blinds throughout, and Move In Concierge service. Enjoy the convenience of a side entrance, ideal for a future basement suite, and the comfort of higher 9' ceilings on both the main and basement levels. West-facing backyard provides evening sun. Walking distance to playgrounds, a strip mall, daycare, and scenic ravine trails—this home perfectly combines lifestyle and location. A must-see for families looking for space, style, and future potential! *Driveway has been poured making it easy to move in this year (id:62055)
Property Details
|
MLS® Number
|
E4453145 |
|
Property Type
|
Single Family |
|
Neigbourhood
|
Edgemont (Edmonton) |
|
Amenities Near By
|
Schools |
|
Features
|
Exterior Walls- 2x6" |
Building
|
Bathroom Total
|
3 |
|
Bedrooms Total
|
4 |
|
Amenities
|
Ceiling - 9ft, Vinyl Windows |
|
Appliances
|
Dishwasher, Dryer, Garage Door Opener Remote(s), Garage Door Opener, Microwave Range Hood Combo, Refrigerator, Stove, Washer |
|
Basement Development
|
Unfinished |
|
Basement Type
|
Full (unfinished) |
|
Constructed Date
|
2025 |
|
Construction Style Attachment
|
Detached |
|
Cooling Type
|
Central Air Conditioning |
|
Heating Type
|
Forced Air |
|
Stories Total
|
2 |
|
Size Interior
|
2,293 Ft2 |
|
Type
|
House |
Parking
Land
|
Acreage
|
No |
|
Fence Type
|
Not Fenced |
|
Land Amenities
|
Schools |
Rooms
| Level |
Type |
Length |
Width |
Dimensions |
|
Main Level |
Living Room |
4.54 m |
|
4.54 m x Measurements not available |
|
Main Level |
Dining Room |
2.58 m |
|
2.58 m x Measurements not available |
|
Main Level |
Kitchen |
4.22 m |
|
4.22 m x Measurements not available |
|
Main Level |
Den |
2.67 m |
|
2.67 m x Measurements not available |
|
Upper Level |
Primary Bedroom |
3.69 m |
|
3.69 m x Measurements not available |
|
Upper Level |
Bedroom 2 |
3.18 m |
|
3.18 m x Measurements not available |
|
Upper Level |
Bedroom 3 |
2.67 m |
|
2.67 m x Measurements not available |
|
Upper Level |
Bedroom 4 |
2.71 m |
|
2.71 m x Measurements not available |
|
Upper Level |
Bonus Room |
5.34 m |
|
5.34 m x Measurements not available |


