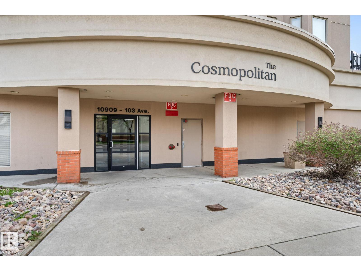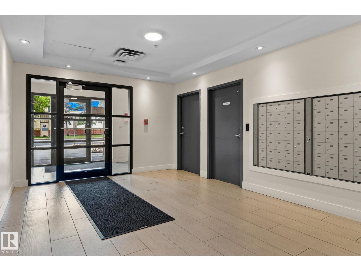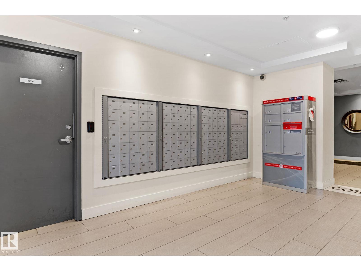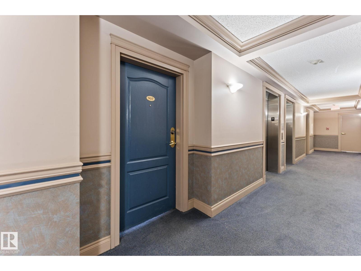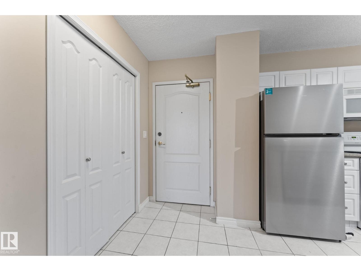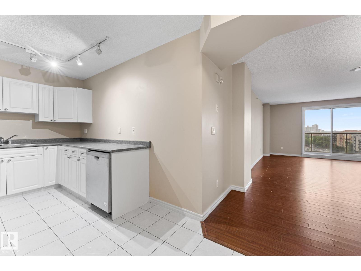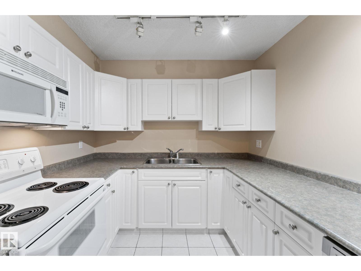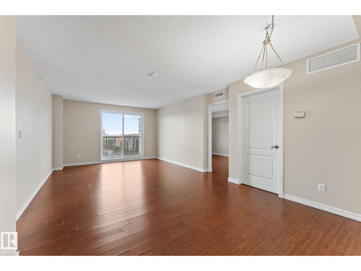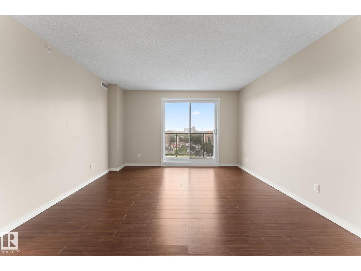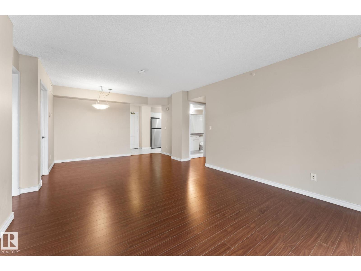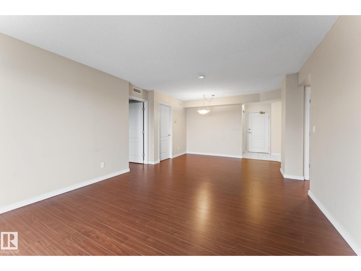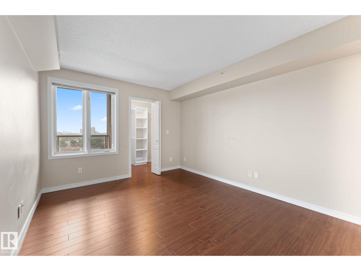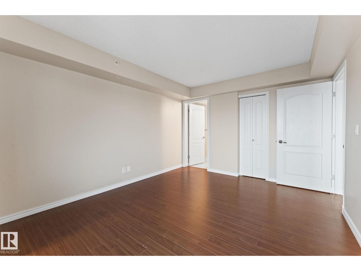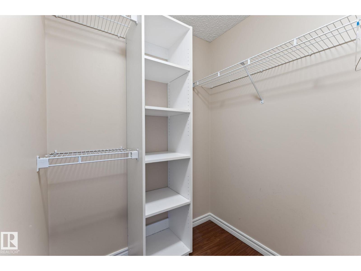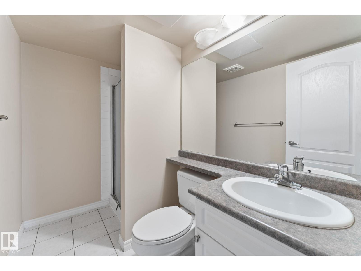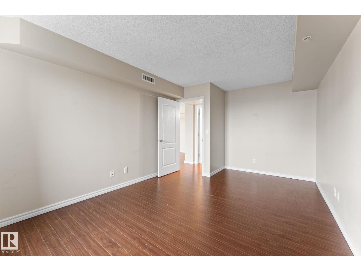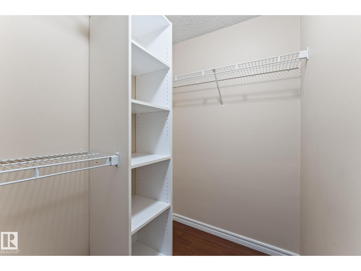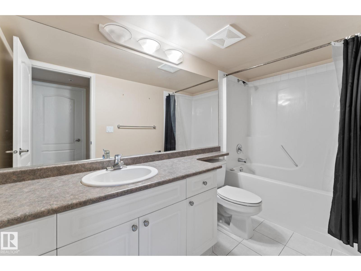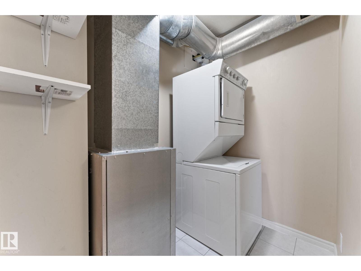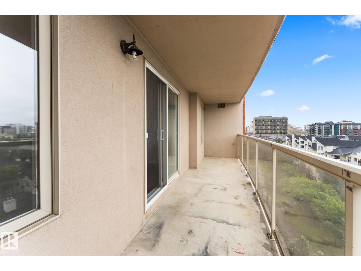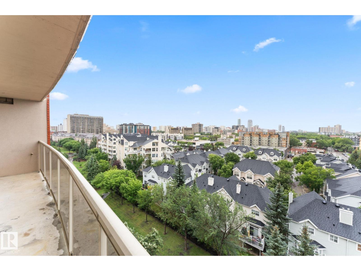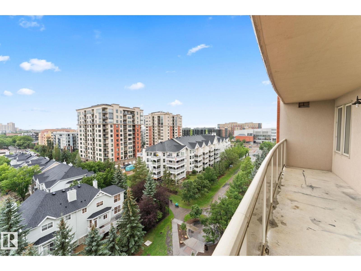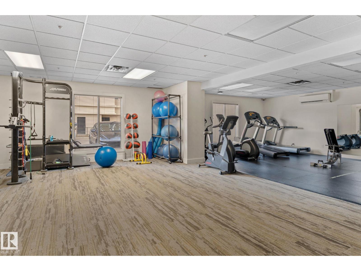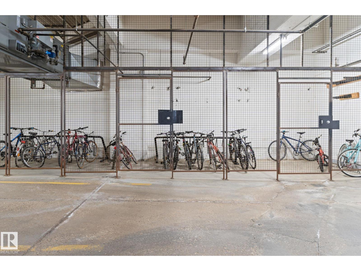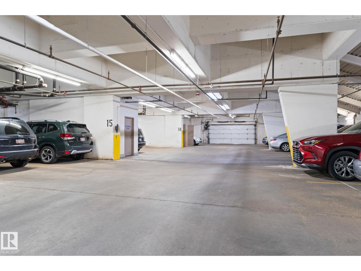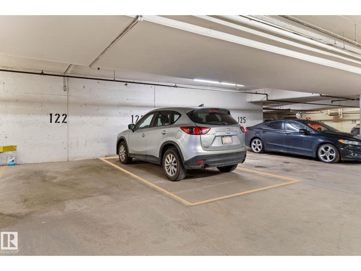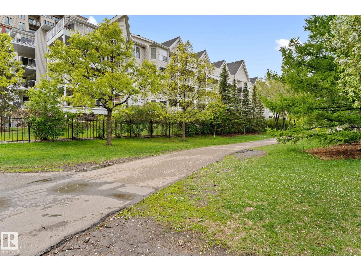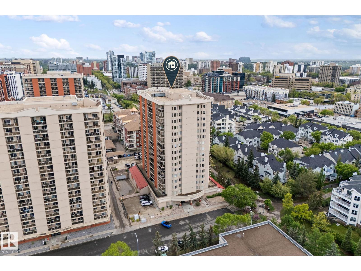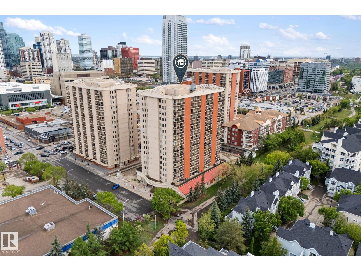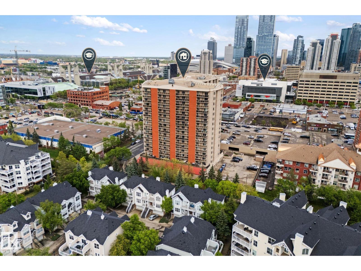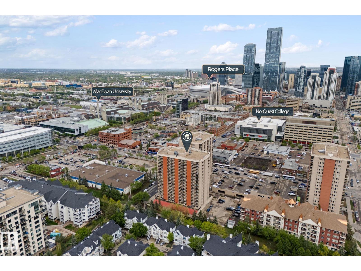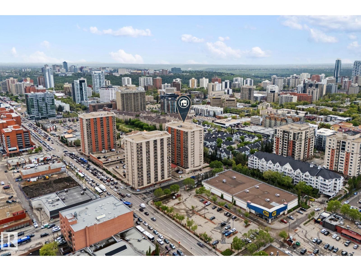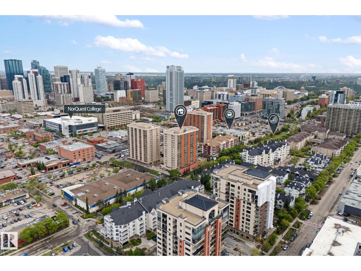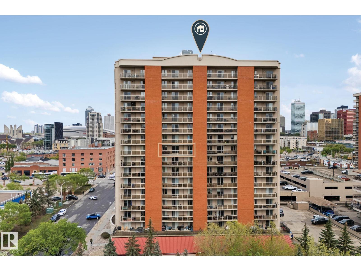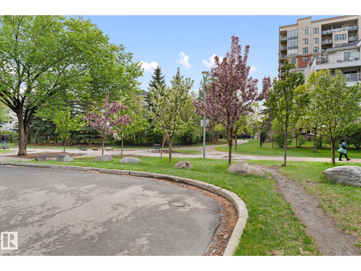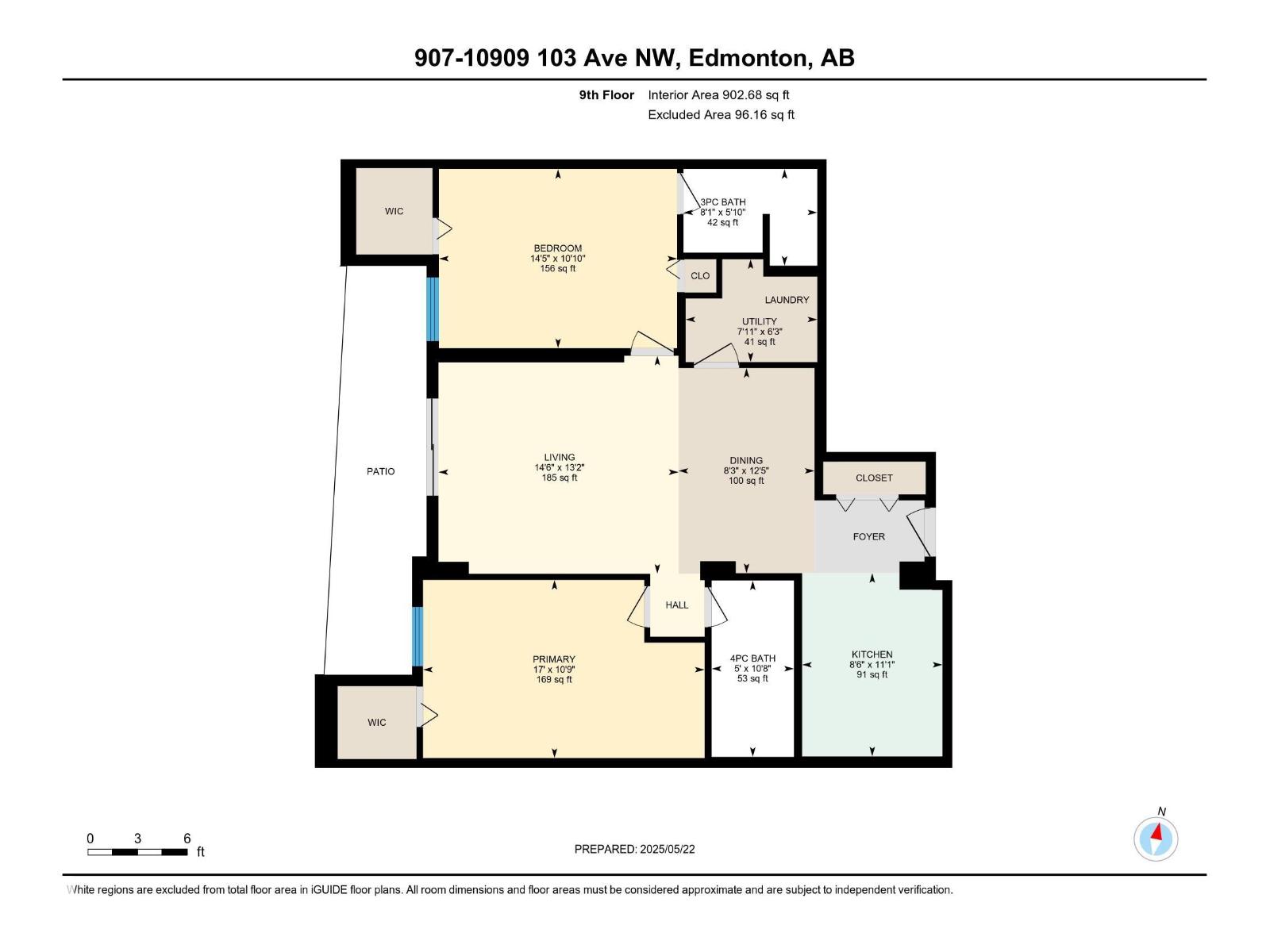#907 10909 103 Av Nw Edmonton, Alberta T6A 0V8
$279,900Maintenance, Heat, Insurance, Landscaping, Property Management, Other, See Remarks, Water
$492.26 Monthly
Maintenance, Heat, Insurance, Landscaping, Property Management, Other, See Remarks, Water
$492.26 MonthlyWhether you're an investor, student, or working professional, this spacious 2 bedroom, 2 bathroom condo offers the perfect blend of comfort, functionality, and location. Enjoy a bright, open concept layout featuring a large kitchen, in-suite laundry, and two generously sized bedrooms ideal for shared living or rental potential. Step outside to your oversized private patio and take in beautiful city views a rare bonus in the heart of downtown. Secure underground parking adds convenience and peace of mind. Located just a short walk from MacEwan University, NorQuest College, and the LRT, you’ll have easy access to transit, campuses, and all downtown amenities right at your doorstep. (id:62055)
Property Details
| MLS® Number | E4454608 |
| Property Type | Single Family |
| Neigbourhood | Downtown (Edmonton) |
| Amenities Near By | Public Transit, Schools, Shopping |
| Features | No Animal Home, No Smoking Home |
| Parking Space Total | 1 |
| Structure | Patio(s) |
| View Type | City View |
Building
| Bathroom Total | 2 |
| Bedrooms Total | 2 |
| Appliances | Dishwasher, Microwave Range Hood Combo, Refrigerator, Washer/dryer Stack-up, Stove |
| Basement Type | None |
| Constructed Date | 2004 |
| Heating Type | Forced Air |
| Size Interior | 903 Ft2 |
| Type | Apartment |
Parking
| Underground |
Land
| Acreage | No |
| Land Amenities | Public Transit, Schools, Shopping |
| Size Irregular | 24.33 |
| Size Total | 24.33 M2 |
| Size Total Text | 24.33 M2 |
Rooms
| Level | Type | Length | Width | Dimensions |
|---|---|---|---|---|
| Main Level | Living Room | 14'6" x 13'2" | ||
| Main Level | Dining Room | 8'3" x 12'5" | ||
| Main Level | Kitchen | 8'6" x 11'1" | ||
| Main Level | Primary Bedroom | 17' x 10'9" | ||
| Main Level | Bedroom 2 | 14'5 x 10'10" |
Contact Us
Contact us for more information


