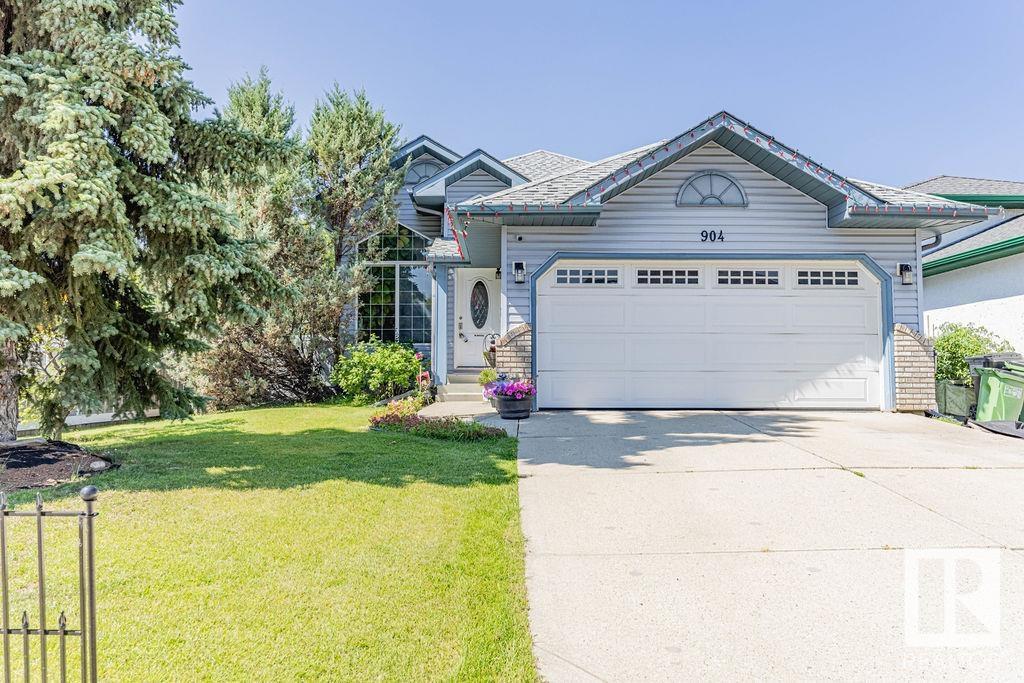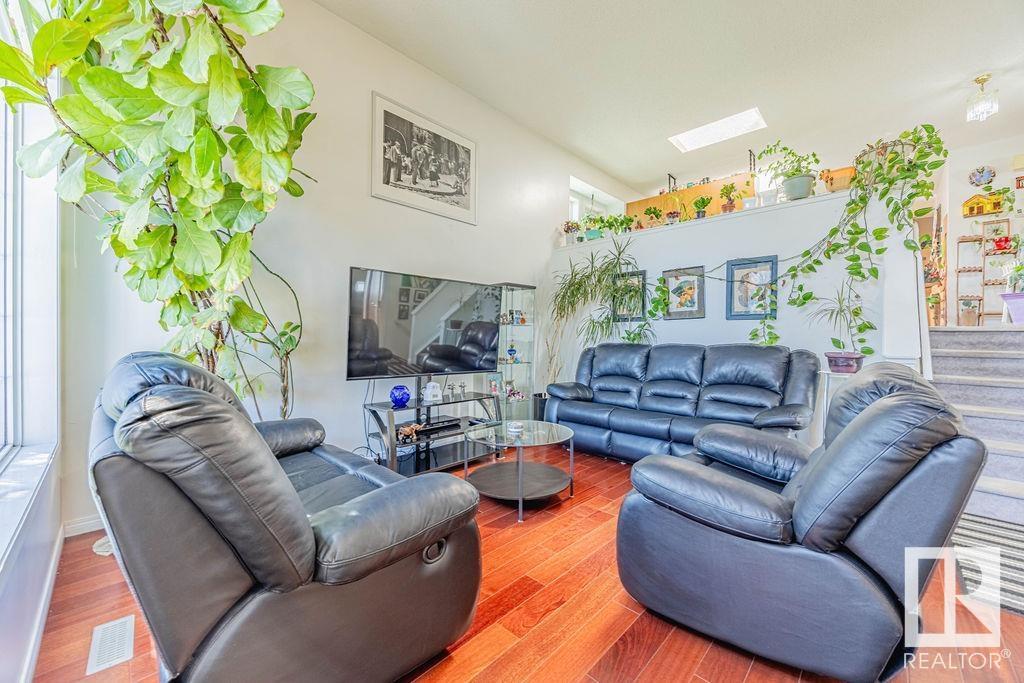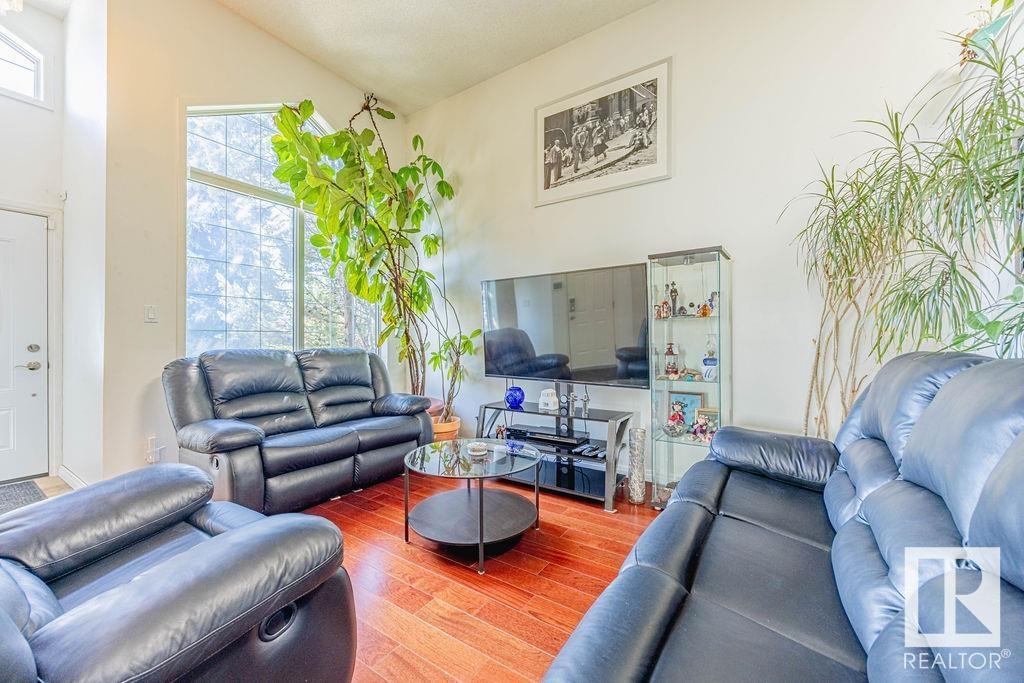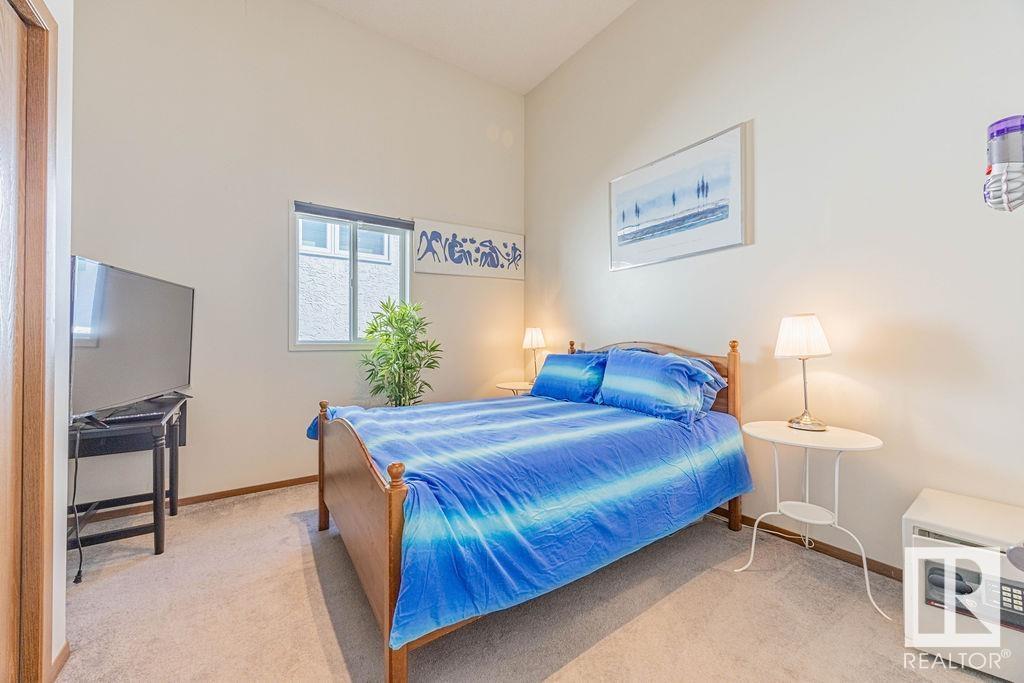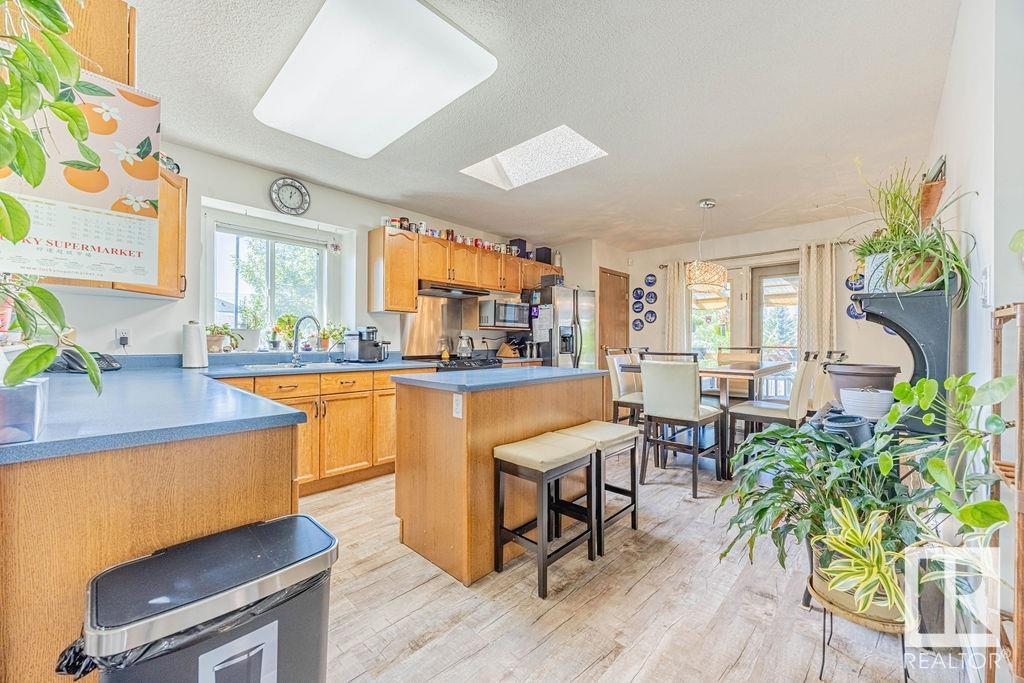4 Bedroom
3 Bathroom
1,331 ft2
Fireplace
Central Air Conditioning
Forced Air
$479,900
Discover this unique, well-maintained one-owner 3-level split home on a spacious corner lot. Custom-built and filled with natural light, it features vaulted ceilings, 3 skylights, and a thoughtfully designed layout. The main level offers a large foyer, bedroom, and bright living room with double attached garage access. Upstairs, enjoy a generous kitchen and dining area, loft space, and access to a private deck surrounded by lush perennials, vines, and fruit trees (apple & pear). The upper level also includes a spacious primary suite with 4-pc ensuite and deck access, a second bedroom, and a full 4-pc bath. The lower level boasts a large family room, 4th bedroom, 3-pc bath, and laundry/utility room. A truly special home! (id:62055)
Property Details
|
MLS® Number
|
E4450987 |
|
Property Type
|
Single Family |
|
Neigbourhood
|
Twin Brooks |
|
Amenities Near By
|
Playground, Public Transit, Schools |
|
Features
|
Corner Site |
|
Parking Space Total
|
4 |
|
Structure
|
Deck |
Building
|
Bathroom Total
|
3 |
|
Bedrooms Total
|
4 |
|
Appliances
|
Dishwasher, Dryer, Garage Door Opener, Refrigerator, Stove, Central Vacuum, Washer, See Remarks |
|
Basement Development
|
Finished |
|
Basement Type
|
Full (finished) |
|
Constructed Date
|
1994 |
|
Construction Style Attachment
|
Detached |
|
Cooling Type
|
Central Air Conditioning |
|
Fireplace Fuel
|
Wood |
|
Fireplace Present
|
Yes |
|
Fireplace Type
|
Unknown |
|
Heating Type
|
Forced Air |
|
Size Interior
|
1,331 Ft2 |
|
Type
|
House |
Parking
Land
|
Acreage
|
No |
|
Fence Type
|
Fence |
|
Land Amenities
|
Playground, Public Transit, Schools |
|
Size Irregular
|
474.45 |
|
Size Total
|
474.45 M2 |
|
Size Total Text
|
474.45 M2 |
Rooms
| Level |
Type |
Length |
Width |
Dimensions |
|
Lower Level |
Family Room |
5.46 m |
7.78 m |
5.46 m x 7.78 m |
|
Lower Level |
Bedroom 4 |
|
|
Measurements not available |
|
Main Level |
Living Room |
5.59 m |
4.32 m |
5.59 m x 4.32 m |
|
Main Level |
Bedroom 3 |
3.44 m |
3.67 m |
3.44 m x 3.67 m |
|
Upper Level |
Dining Room |
|
|
Measurements not available |
|
Upper Level |
Kitchen |
4.39 m |
5.68 m |
4.39 m x 5.68 m |
|
Upper Level |
Primary Bedroom |
3.56 m |
4.24 m |
3.56 m x 4.24 m |
|
Upper Level |
Bedroom 2 |
3.42 m |
3.1 m |
3.42 m x 3.1 m |


