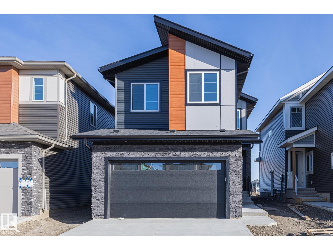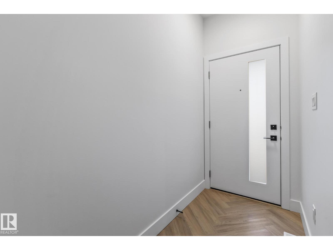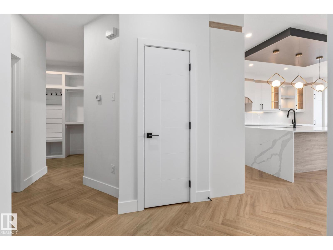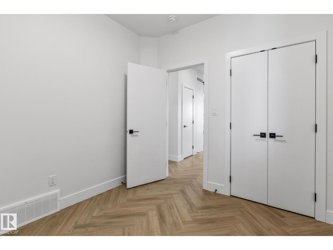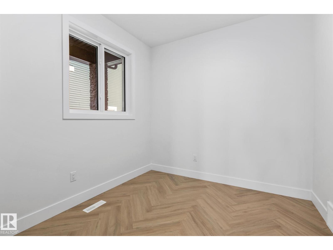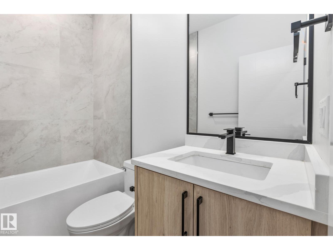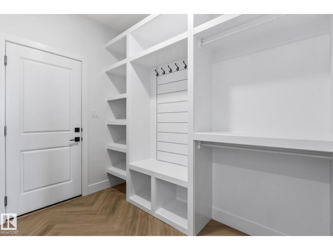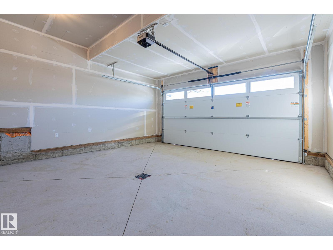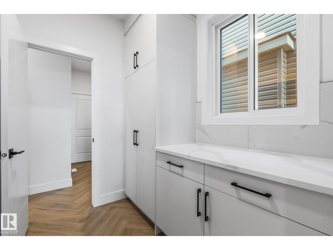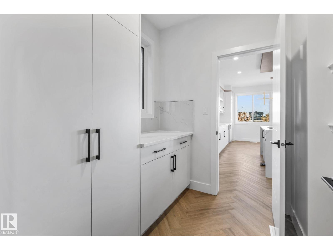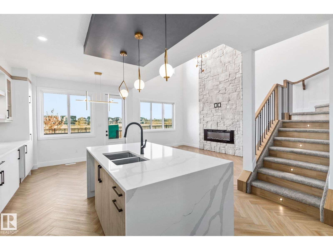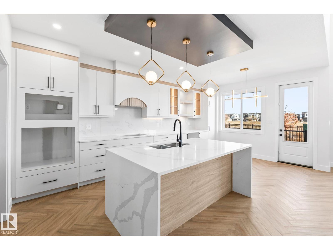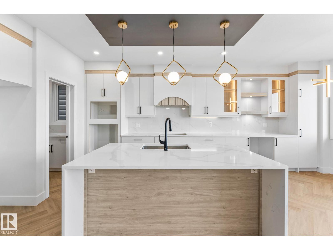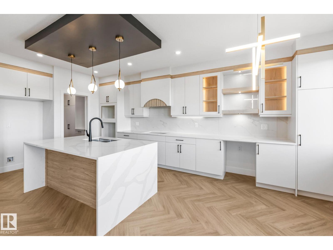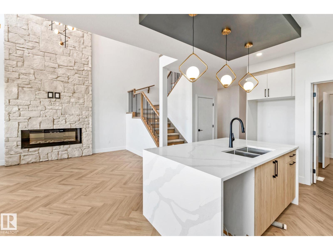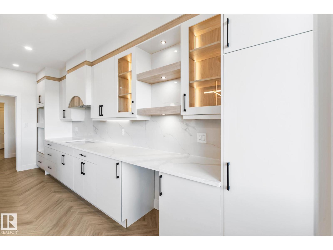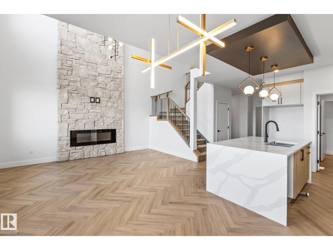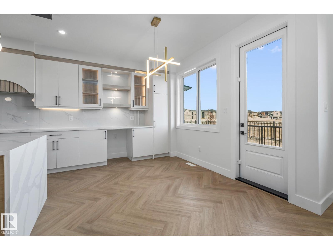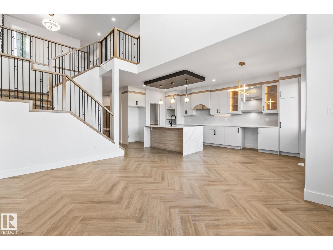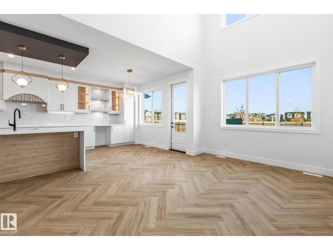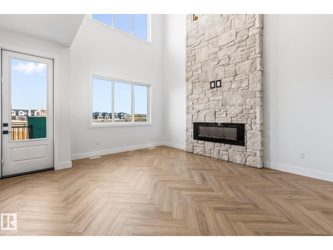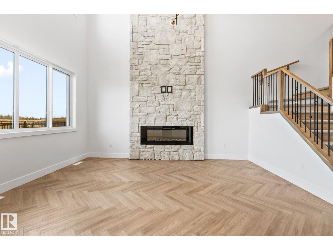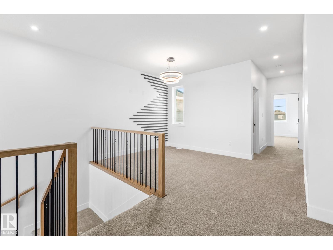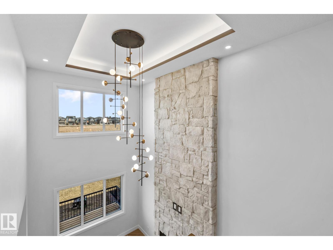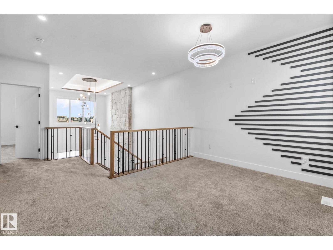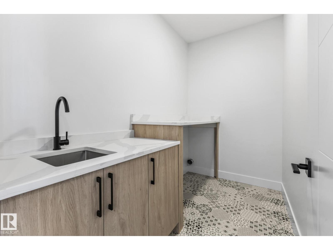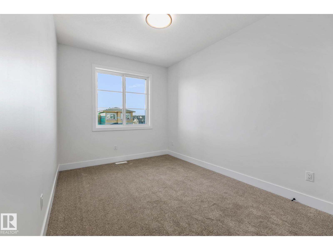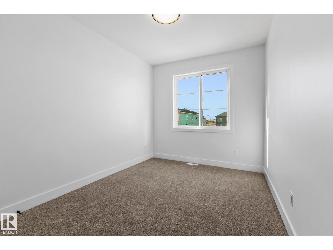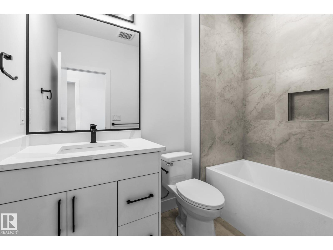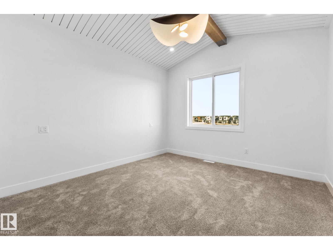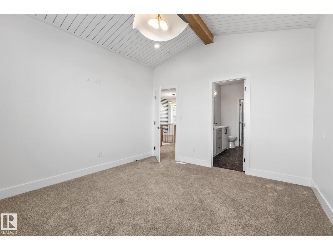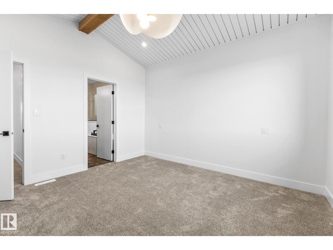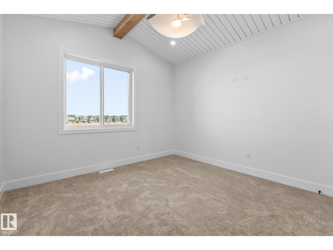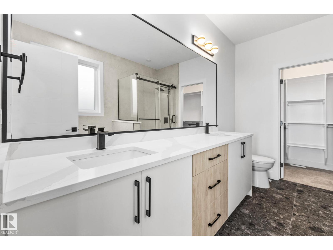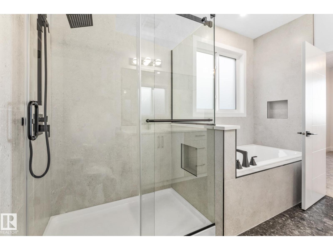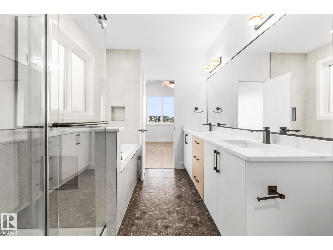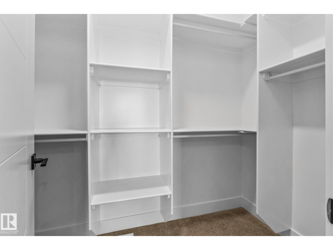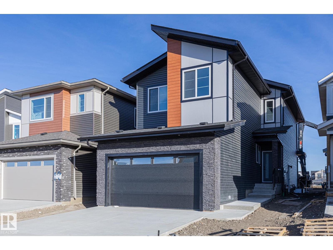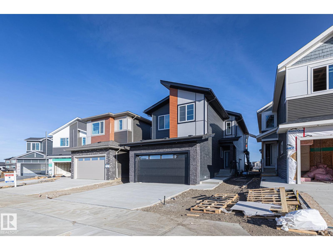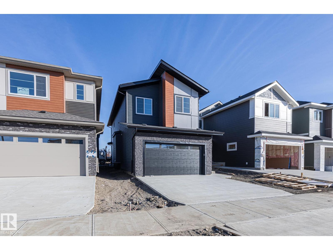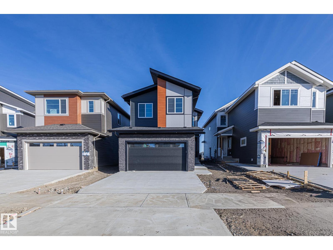4 Bedroom
3 Bathroom
2,095 ft2
Fireplace
Forced Air
$639,900
Welcome home to this brand new, beautifully designed property! Featuring a double attached garage complete with a floor drain, this home truly has it all. You’ll be impressed by the stunning features of this home and thoughtful layout throughout. The main floor offers a versatile den or bedroom along with a full 4-piece bathroom, plus a spacious mudroom with built-in benches and hooks. The large walk-through pantry leads into the massive kitchen, which boasts more cabinetry than you’ll likely ever need. The dining area is generous in size, and the living room delivers a true wow factor with its open-to-above design. Upstairs, you’ll find the open-to-below feature showcased once again, adding to the home’s bright and airy feel. The primary bedroom includes a luxurious 5-piece ensuite that connects to a large walk-in closet. Completing the upper level are two additional bedrooms, a 4 piece bathroom and the convenience of upper-level laundry! (id:62055)
Property Details
|
MLS® Number
|
E4463331 |
|
Property Type
|
Single Family |
|
Neigbourhood
|
Erin Ridge North |
|
Amenities Near By
|
Public Transit, Schools, Shopping |
|
Features
|
See Remarks |
|
Parking Space Total
|
4 |
Building
|
Bathroom Total
|
3 |
|
Bedrooms Total
|
4 |
|
Appliances
|
Garage Door Opener Remote(s), Garage Door Opener |
|
Basement Development
|
Unfinished |
|
Basement Type
|
Full (unfinished) |
|
Constructed Date
|
2025 |
|
Construction Style Attachment
|
Detached |
|
Fireplace Fuel
|
Electric |
|
Fireplace Present
|
Yes |
|
Fireplace Type
|
Insert |
|
Heating Type
|
Forced Air |
|
Stories Total
|
2 |
|
Size Interior
|
2,095 Ft2 |
|
Type
|
House |
Parking
Land
|
Acreage
|
No |
|
Land Amenities
|
Public Transit, Schools, Shopping |
Rooms
| Level |
Type |
Length |
Width |
Dimensions |
|
Main Level |
Living Room |
4.93 m |
3.35 m |
4.93 m x 3.35 m |
|
Main Level |
Dining Room |
1.88 m |
3.75 m |
1.88 m x 3.75 m |
|
Main Level |
Kitchen |
4.81 m |
3.75 m |
4.81 m x 3.75 m |
|
Main Level |
Bedroom 2 |
2.88 m |
2.76 m |
2.88 m x 2.76 m |
|
Main Level |
Pantry |
2.22 m |
2.32 m |
2.22 m x 2.32 m |
|
Upper Level |
Primary Bedroom |
3.98 m |
3.66 m |
3.98 m x 3.66 m |
|
Upper Level |
Bedroom 3 |
4.35 m |
2.86 m |
4.35 m x 2.86 m |
|
Upper Level |
Bedroom 4 |
4.5 m |
2.85 m |
4.5 m x 2.85 m |
|
Upper Level |
Laundry Room |
1.16 m |
2.86 m |
1.16 m x 2.86 m |


