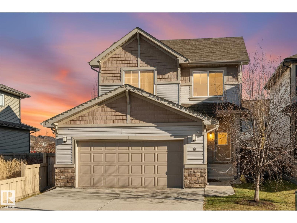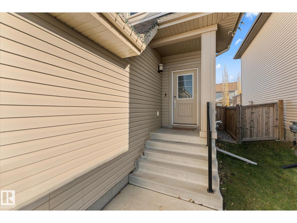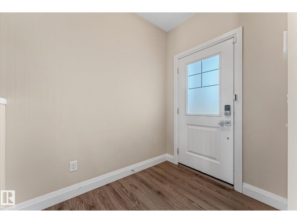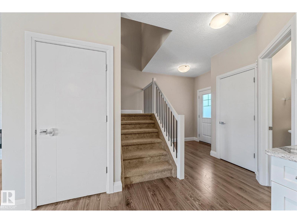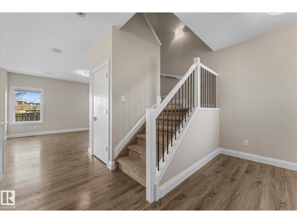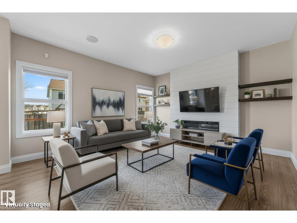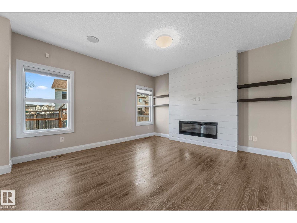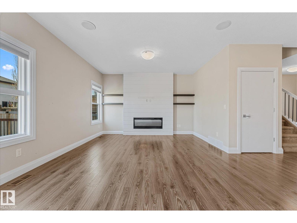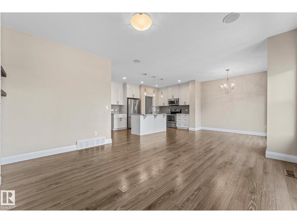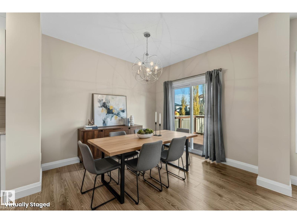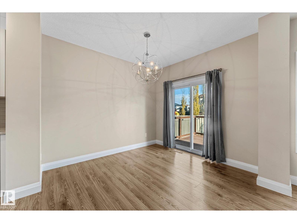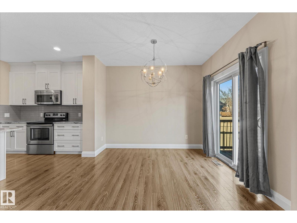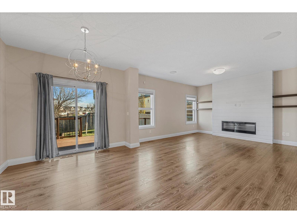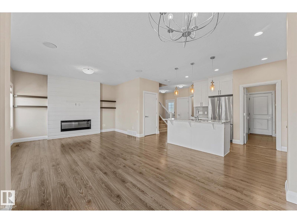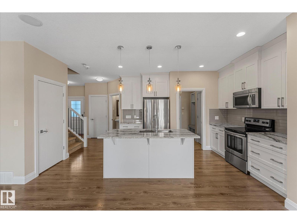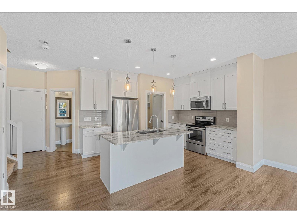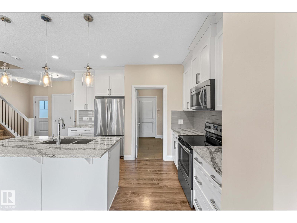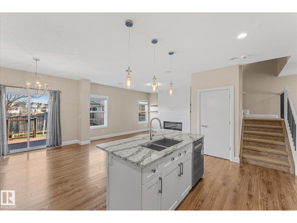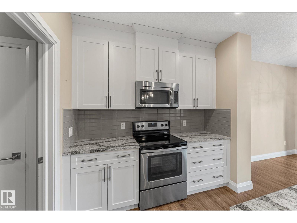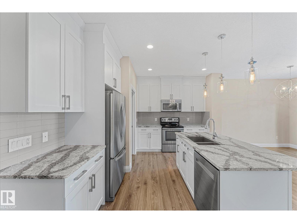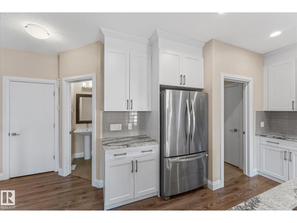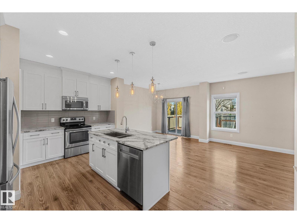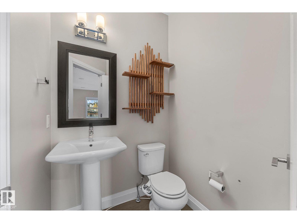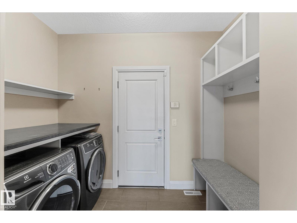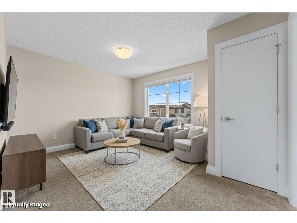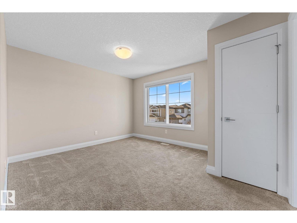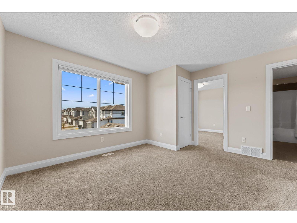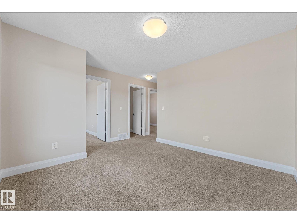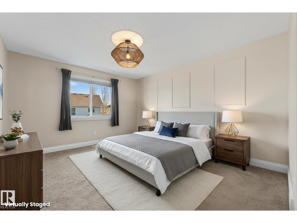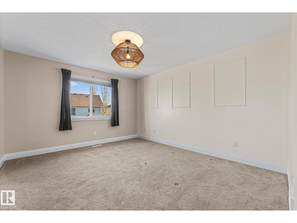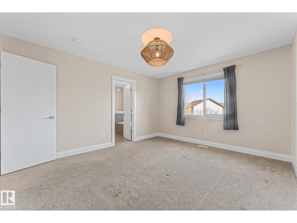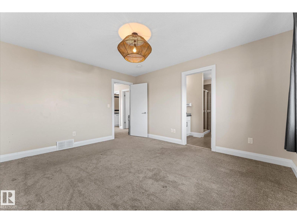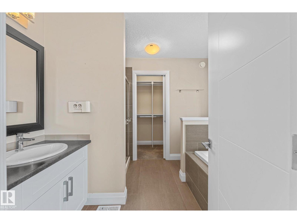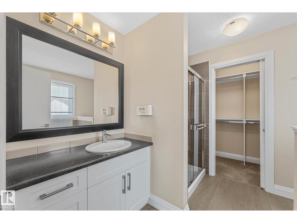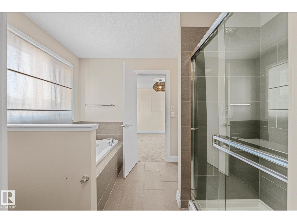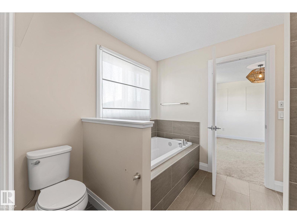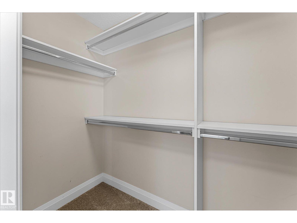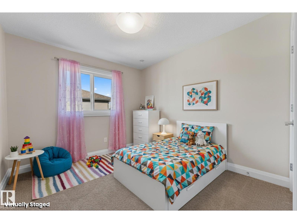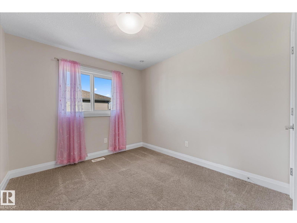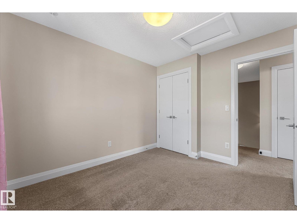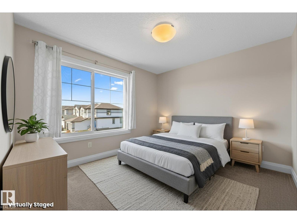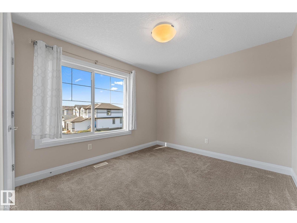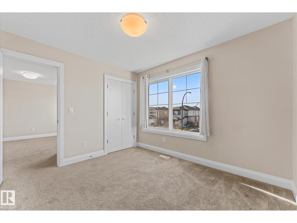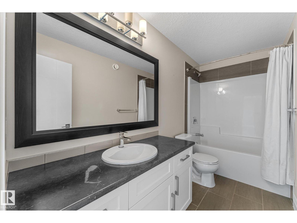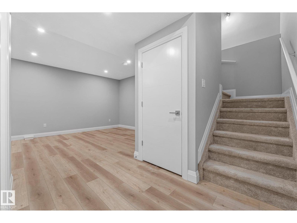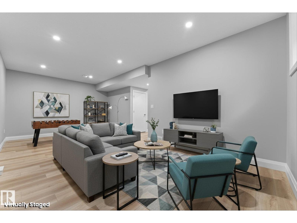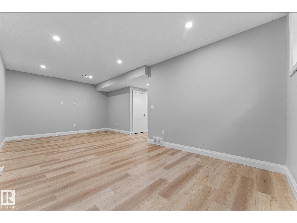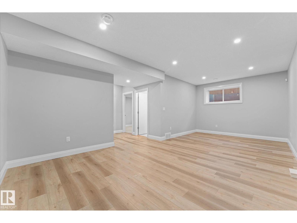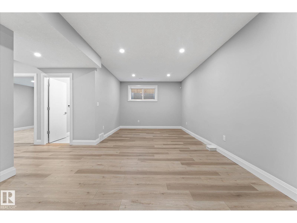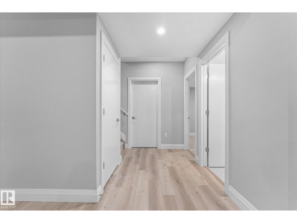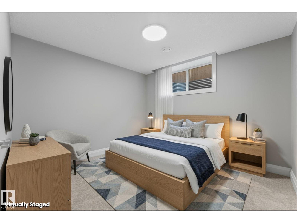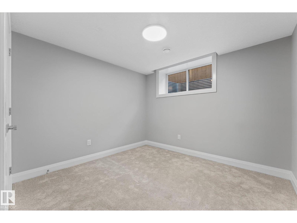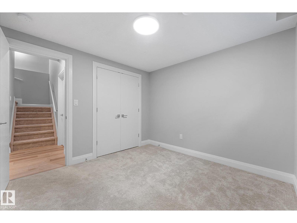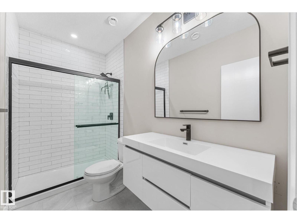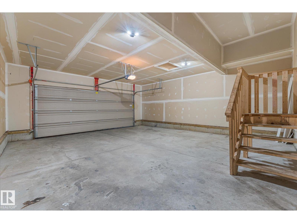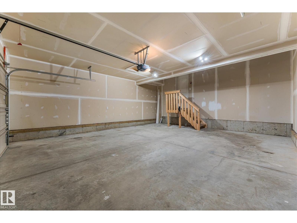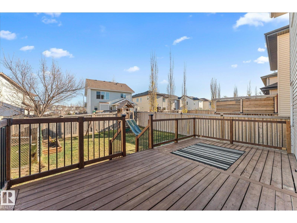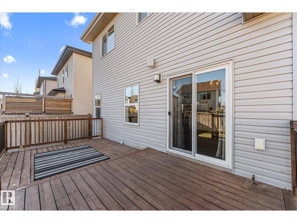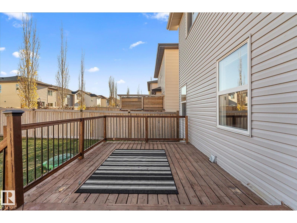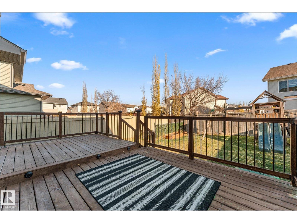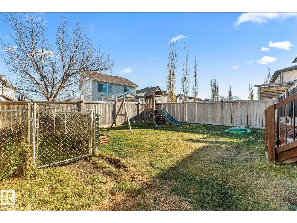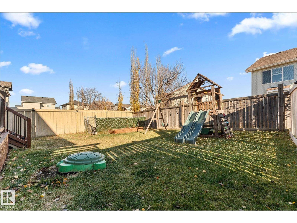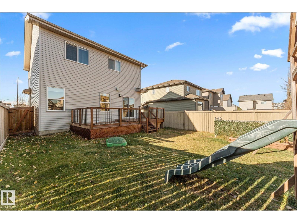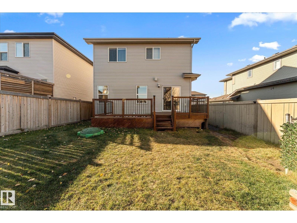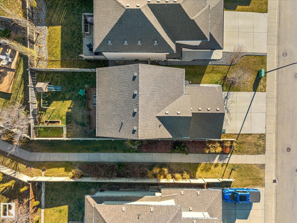4 Bedroom
4 Bathroom
1,713 ft2
Forced Air
$549,900
Welcome to your stunning home in the beautiful community of Spring Gate! This fully finished property offers an open and inviting layout with plenty of room for family and entertaining. The main floor features 9 ft ceilings, a bright and modern kitchen with quartz countertops, stainless steel appliances, and a large island with seating. The cozy living room showcases an elegant electric fireplace, perfect for relaxing evenings. Upstairs, you’ll find three spacious bedrooms plus a versatile bonus room. The primary suite includes a walk-in closet and a luxurious ensuite. The fully finished basement features an additional bedroom and full bathroom perfect for larger families or guests. The oversized garage connects to a well-designed mudroom with custom cabinetry and convenient main-floor laundry. With its stylish finishes, functional design, and ample living space on every level, this home is ready to impress! (id:62055)
Property Details
|
MLS® Number
|
E4464090 |
|
Property Type
|
Single Family |
|
Neigbourhood
|
Spruce Ridge |
|
Amenities Near By
|
Schools, Shopping |
|
Features
|
See Remarks |
Building
|
Bathroom Total
|
4 |
|
Bedrooms Total
|
4 |
|
Appliances
|
Dishwasher, Dryer, Microwave Range Hood Combo, Refrigerator, Stove, Washer |
|
Basement Development
|
Finished |
|
Basement Type
|
Full (finished) |
|
Constructed Date
|
2016 |
|
Construction Style Attachment
|
Detached |
|
Half Bath Total
|
1 |
|
Heating Type
|
Forced Air |
|
Stories Total
|
2 |
|
Size Interior
|
1,713 Ft2 |
|
Type
|
House |
Parking
Land
|
Acreage
|
No |
|
Fence Type
|
Fence |
|
Land Amenities
|
Schools, Shopping |
|
Size Irregular
|
379.97 |
|
Size Total
|
379.97 M2 |
|
Size Total Text
|
379.97 M2 |
Rooms
| Level |
Type |
Length |
Width |
Dimensions |
|
Basement |
Bedroom 4 |
|
|
3.03m x 3.16m |
|
Main Level |
Living Room |
|
|
4.74m x 4.15m |
|
Main Level |
Dining Room |
|
|
2.87m x 3.19m |
|
Main Level |
Kitchen |
|
|
5.25m x 3.76m |
|
Upper Level |
Primary Bedroom |
|
|
3.66m x 4.24m |
|
Upper Level |
Bedroom 2 |
|
|
3.33m x 2.86m |
|
Upper Level |
Bedroom 3 |
|
|
3.35m x 3.07m |
|
Upper Level |
Bonus Room |
|
|
4.17m x 3.49m |


