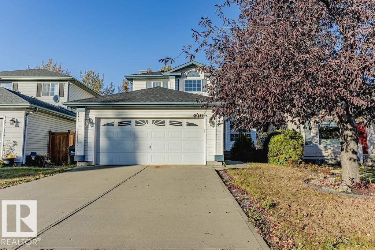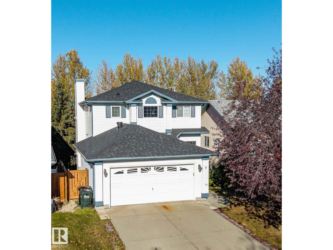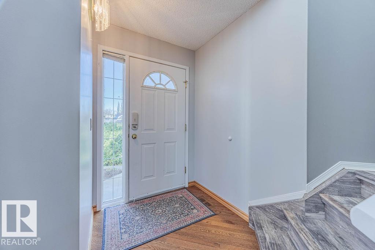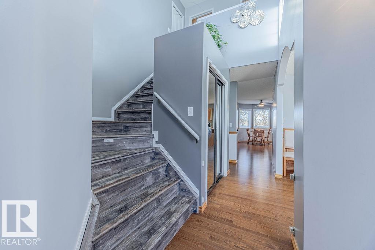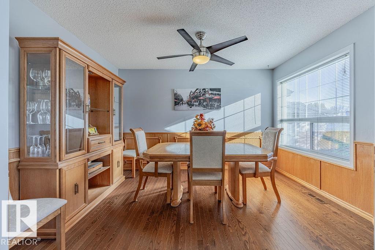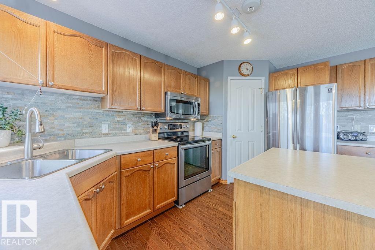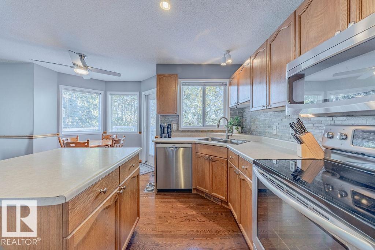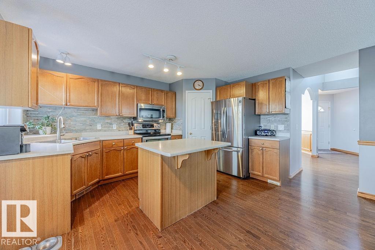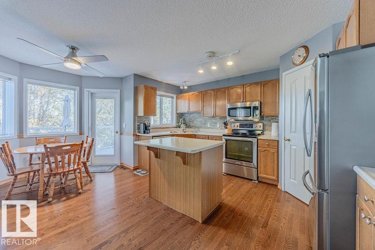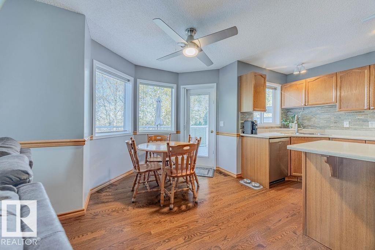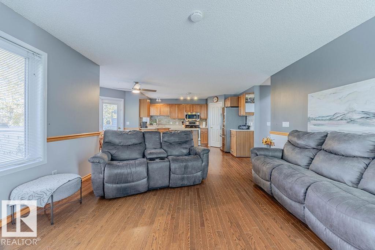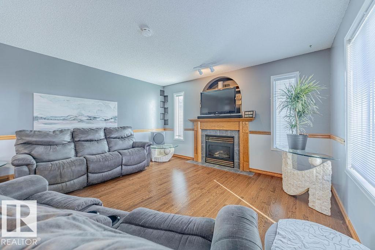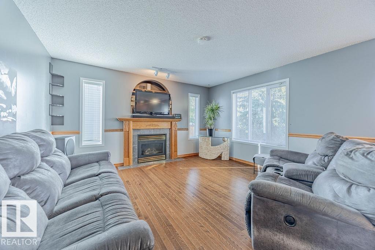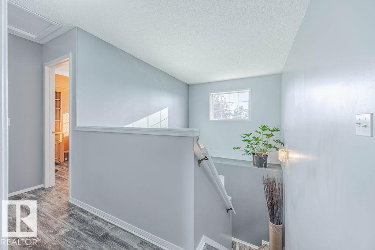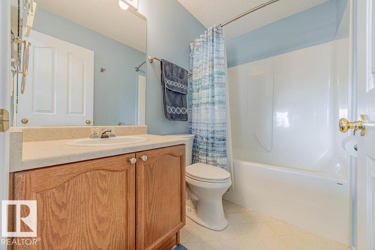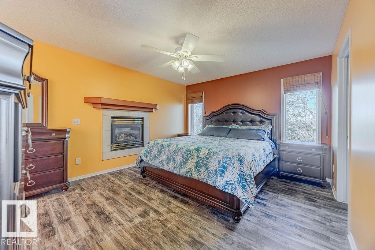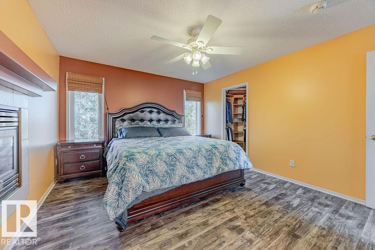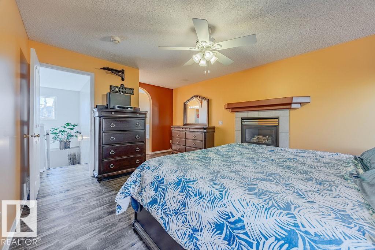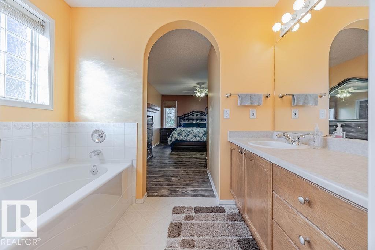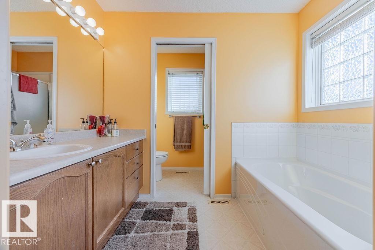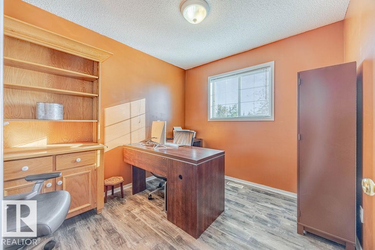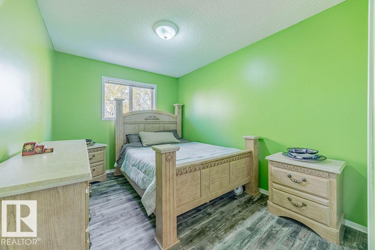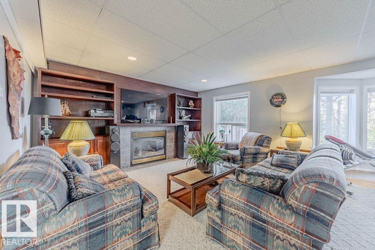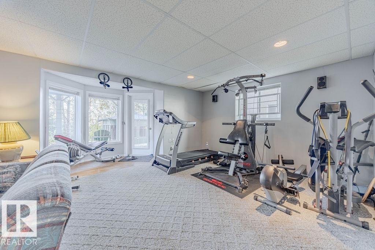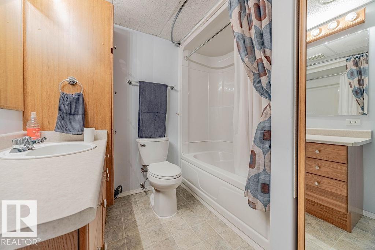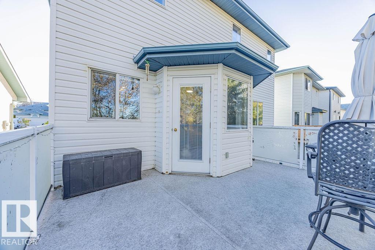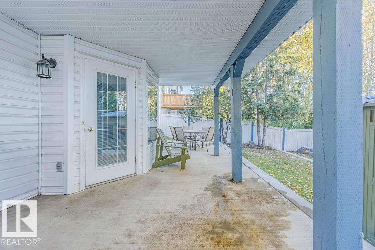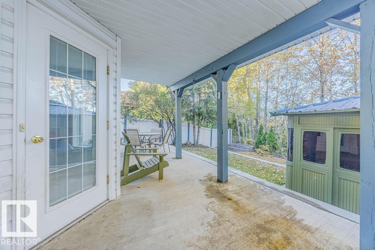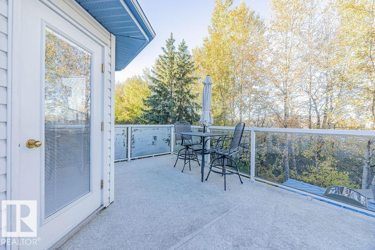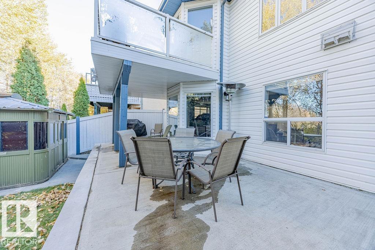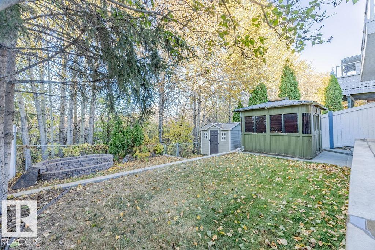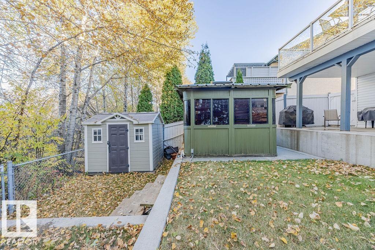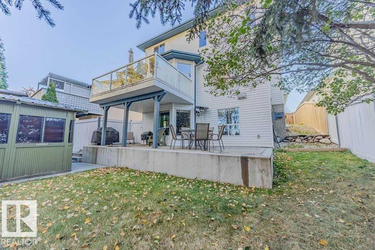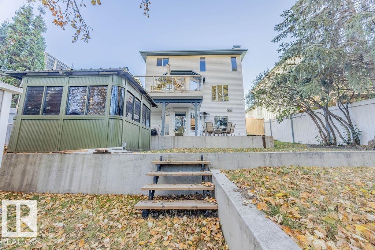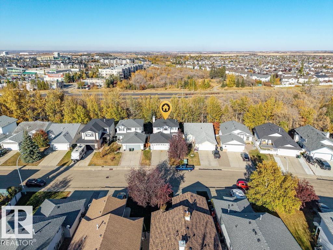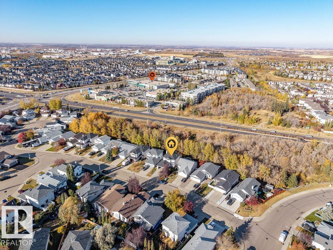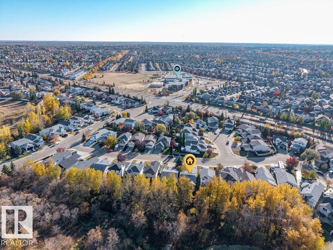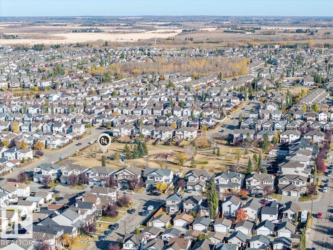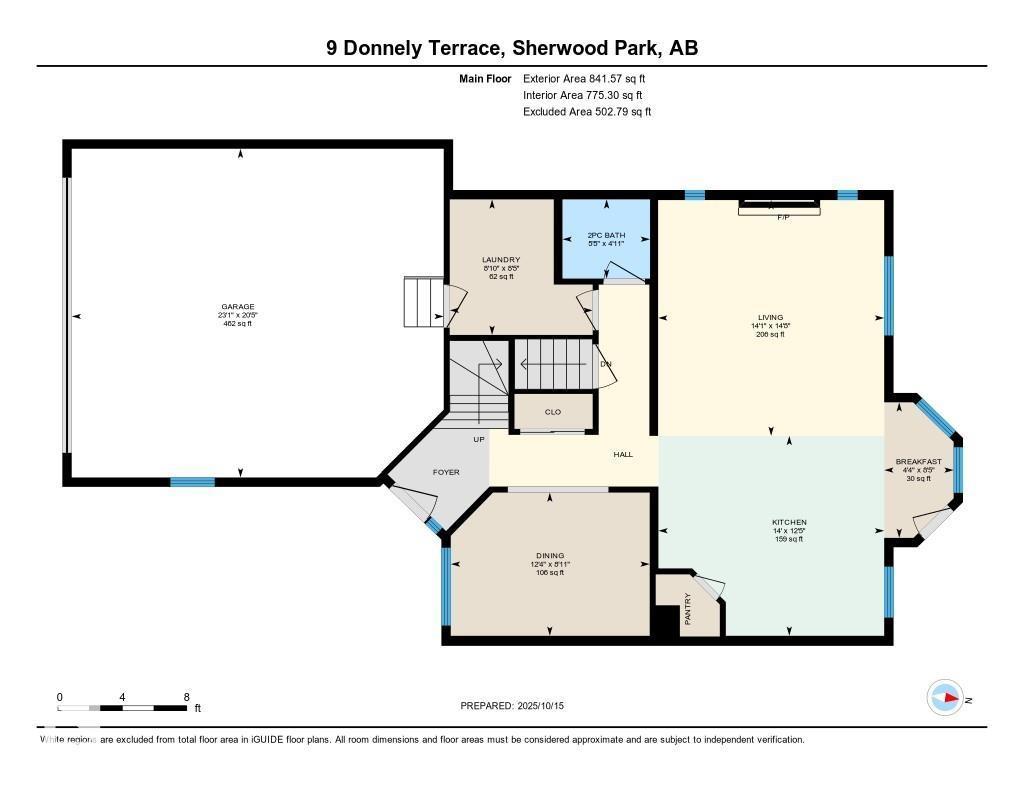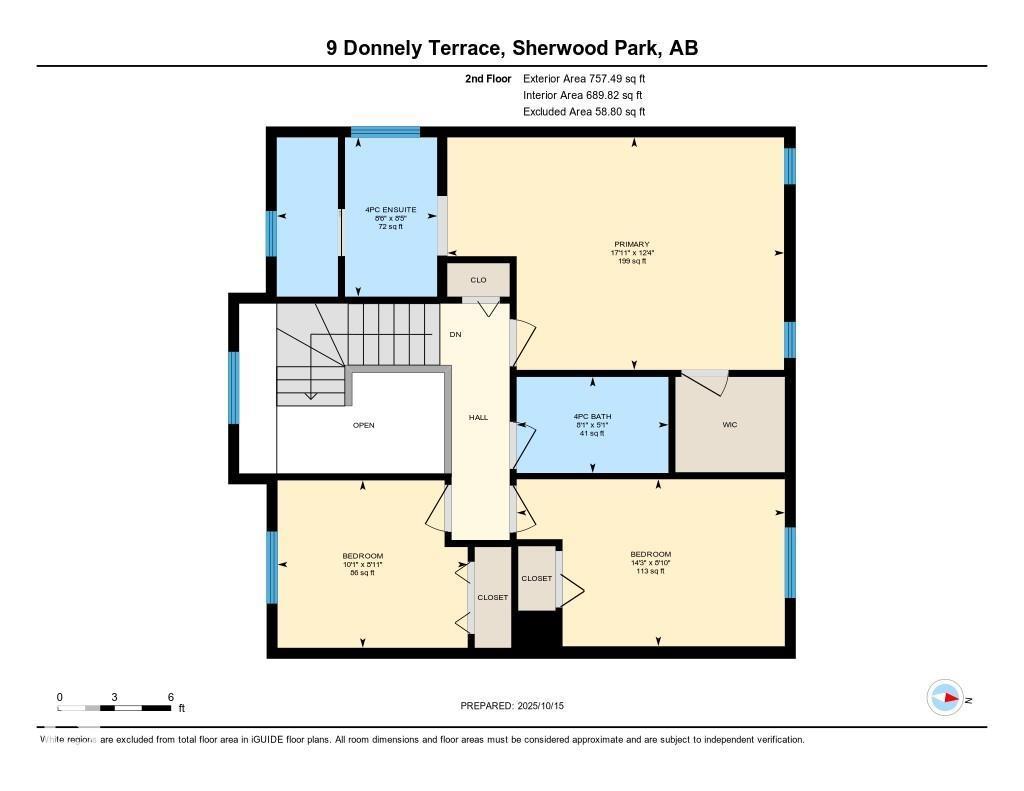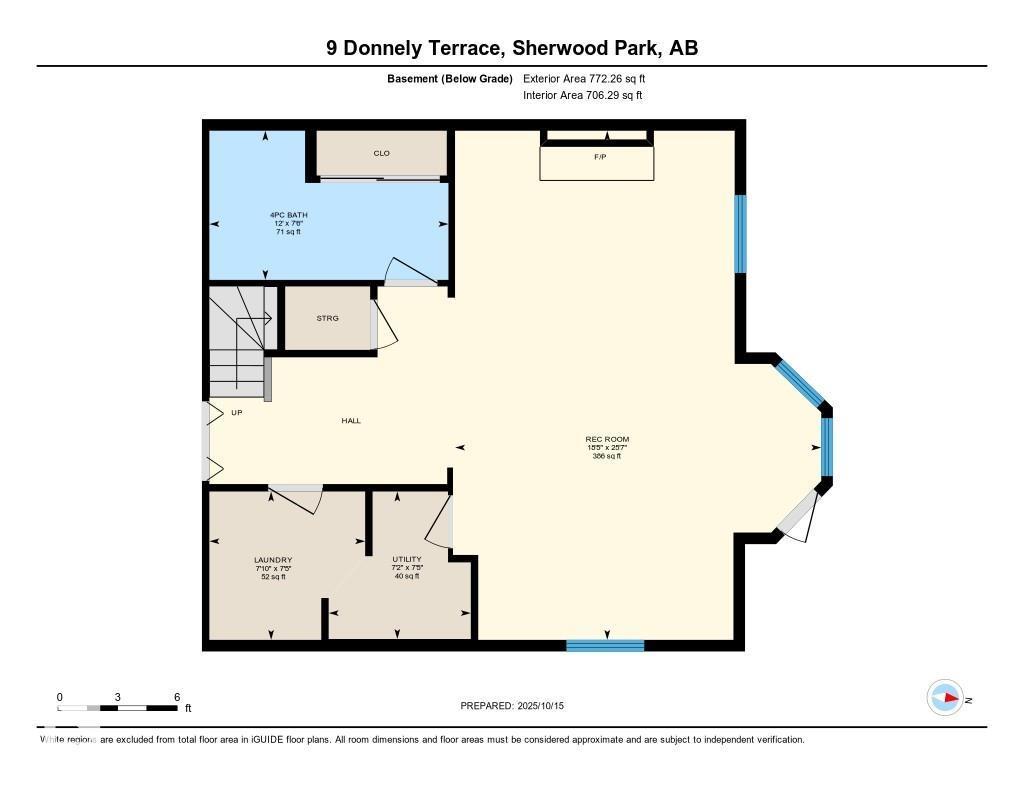3 Bedroom
4 Bathroom
1,599 ft2
Fireplace
Forced Air
$524,900
Beautifully maintained 1,530 sqf walkout 2-storey offers unbeatable value and a peaceful PRIVATE natural setting. Backing onto a tranquil treed reserve, Bright foyer & hardwood floors flow throughout main level. Kitchen features a central island, SS appliances (new fridge), and opens to a SUNNY breakfast nook with access to the raised deck, perfect for morning coffee or evening BBQs. Unwind in the spacious living room with large windows framing the wooded views, complemented by one of three cozy gas fireplaces. Upstairs, you’ll find three bedrooms and two full bathrooms. Primary retreat with its own fireplace, walk-in closet, & luxurious 4-piece ensuite w/ soaker tub and separate shower. WALKOUT basement adds incredible living space, offering a large rec area with a third fireplace, a full bathroom, and access to a covered patio. Outside, landscaped, tiered backyard features a $38,000 retaining wall. Shingles 2019, furnace 2018, new washer & dryer. Garage has radiant heat, & large enough to park a truck! (id:62055)
Property Details
|
MLS® Number
|
E4462496 |
|
Property Type
|
Single Family |
|
Neigbourhood
|
Davidson Creek |
|
Amenities Near By
|
Park, Playground, Public Transit, Schools, Shopping |
|
Features
|
Treed |
Building
|
Bathroom Total
|
4 |
|
Bedrooms Total
|
3 |
|
Appliances
|
Dishwasher, Dryer, Fan, Microwave Range Hood Combo, Refrigerator, Central Vacuum, Washer |
|
Basement Development
|
Finished |
|
Basement Features
|
Walk Out |
|
Basement Type
|
Full (finished) |
|
Constructed Date
|
1999 |
|
Construction Style Attachment
|
Detached |
|
Fireplace Fuel
|
Gas |
|
Fireplace Present
|
Yes |
|
Fireplace Type
|
Unknown |
|
Half Bath Total
|
1 |
|
Heating Type
|
Forced Air |
|
Stories Total
|
2 |
|
Size Interior
|
1,599 Ft2 |
|
Type
|
House |
Parking
|
Attached Garage
|
|
|
Heated Garage
|
|
Land
|
Acreage
|
No |
|
Land Amenities
|
Park, Playground, Public Transit, Schools, Shopping |
Rooms
| Level |
Type |
Length |
Width |
Dimensions |
|
Basement |
Laundry Room |
2.27 m |
2.39 m |
2.27 m x 2.39 m |
|
Basement |
Recreation Room |
7.8 m |
5.61 m |
7.8 m x 5.61 m |
|
Basement |
Utility Room |
2.26 m |
2.18 m |
2.26 m x 2.18 m |
|
Main Level |
Living Room |
4.46 m |
4.28 m |
4.46 m x 4.28 m |
|
Main Level |
Dining Room |
2.71 m |
3.77 m |
2.71 m x 3.77 m |
|
Main Level |
Kitchen |
3.79 m |
4.27 m |
3.79 m x 4.27 m |
|
Main Level |
Laundry Room |
2.57 m |
2.71 m |
2.57 m x 2.71 m |
|
Main Level |
Breakfast |
2.57 m |
1.31 m |
2.57 m x 1.31 m |
|
Upper Level |
Primary Bedroom |
3.77 m |
5.4 m |
3.77 m x 5.4 m |
|
Upper Level |
Bedroom 2 |
2.71 m |
3.08 m |
2.71 m x 3.08 m |
|
Upper Level |
Bedroom 3 |
2.71 m |
4.3 m |
2.71 m x 4.3 m |


