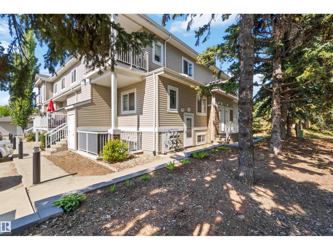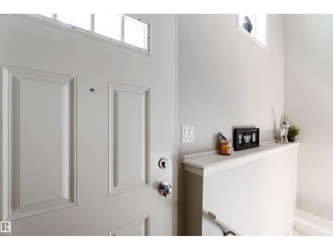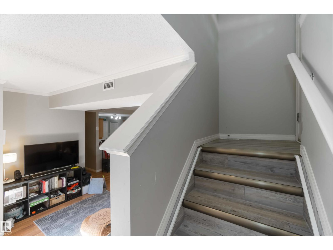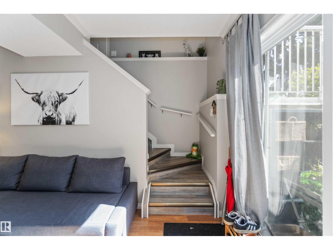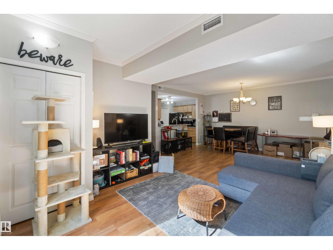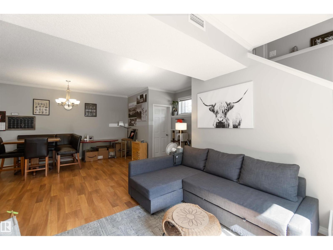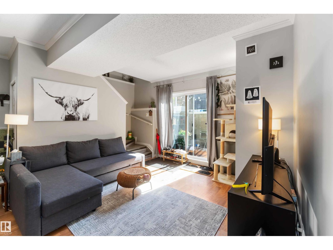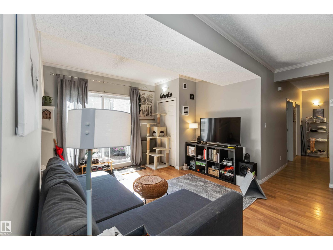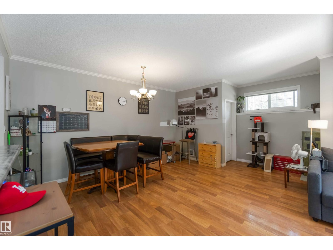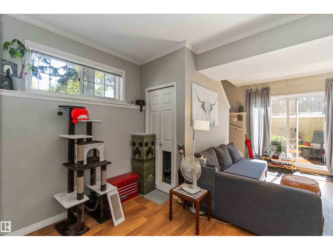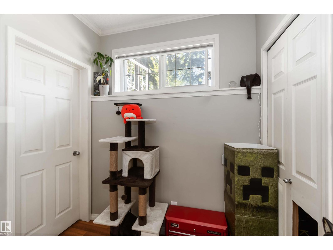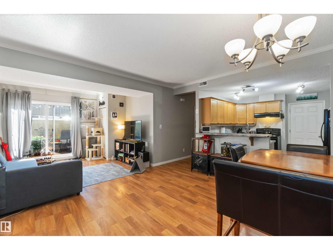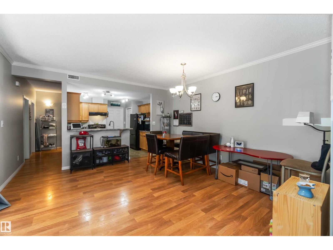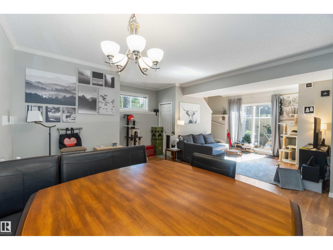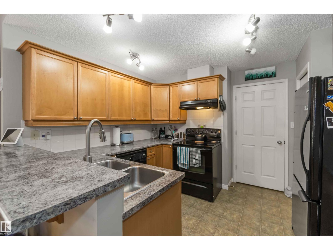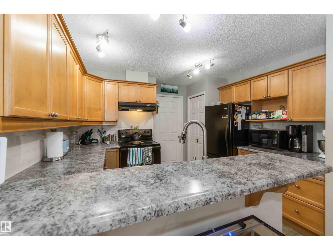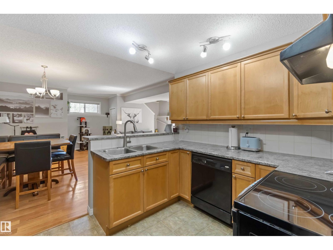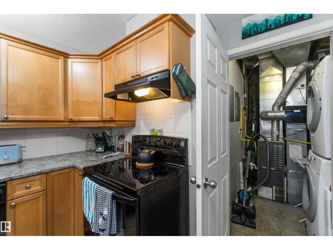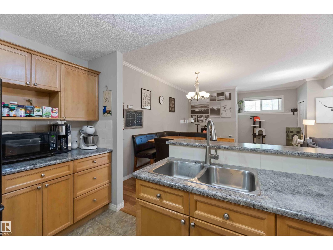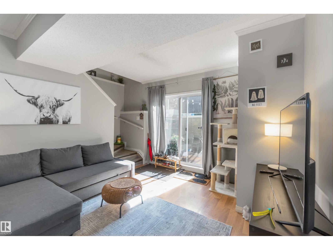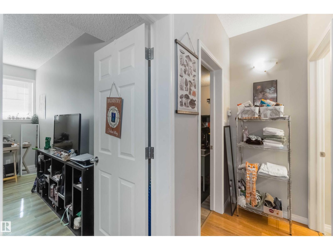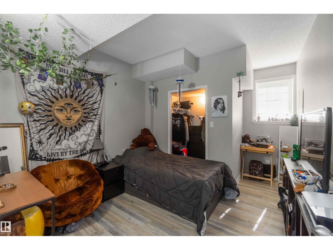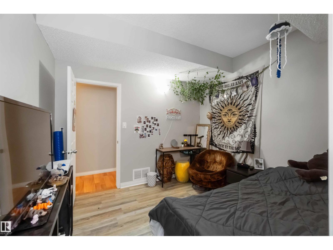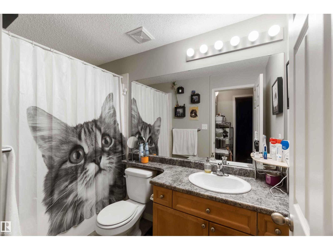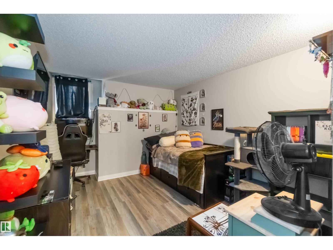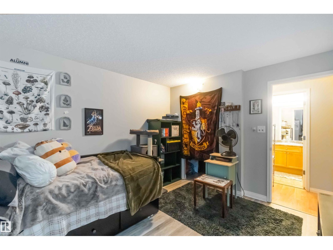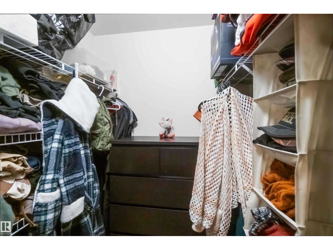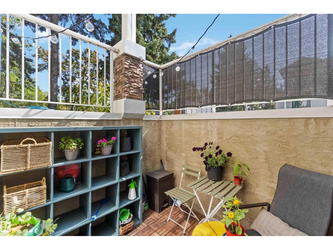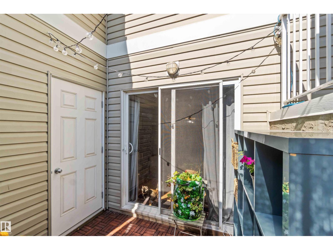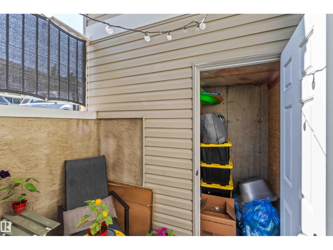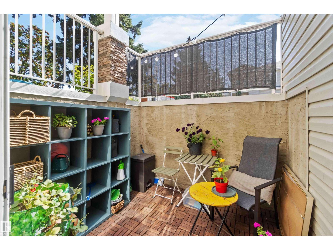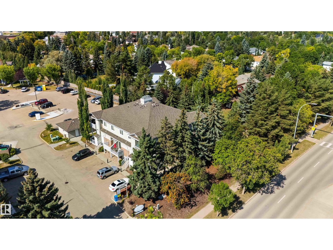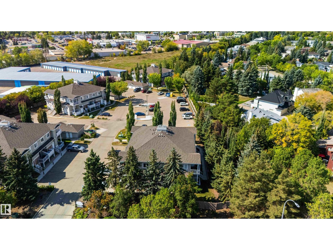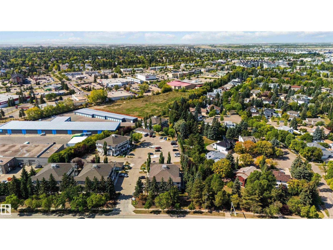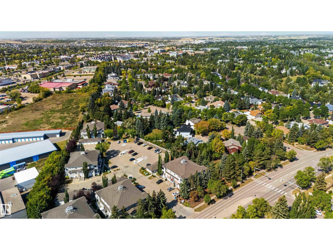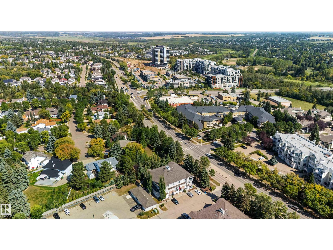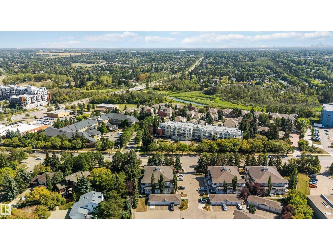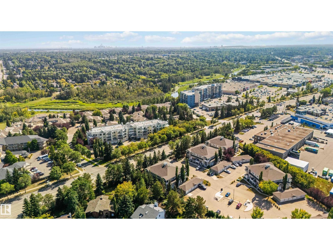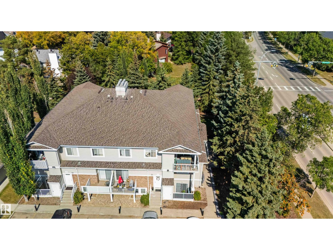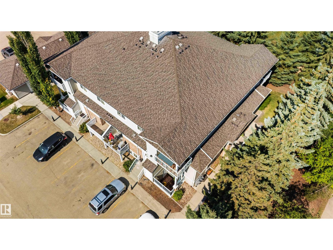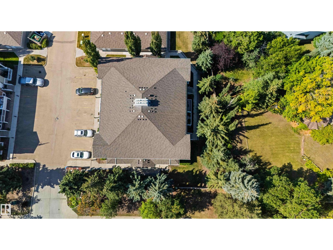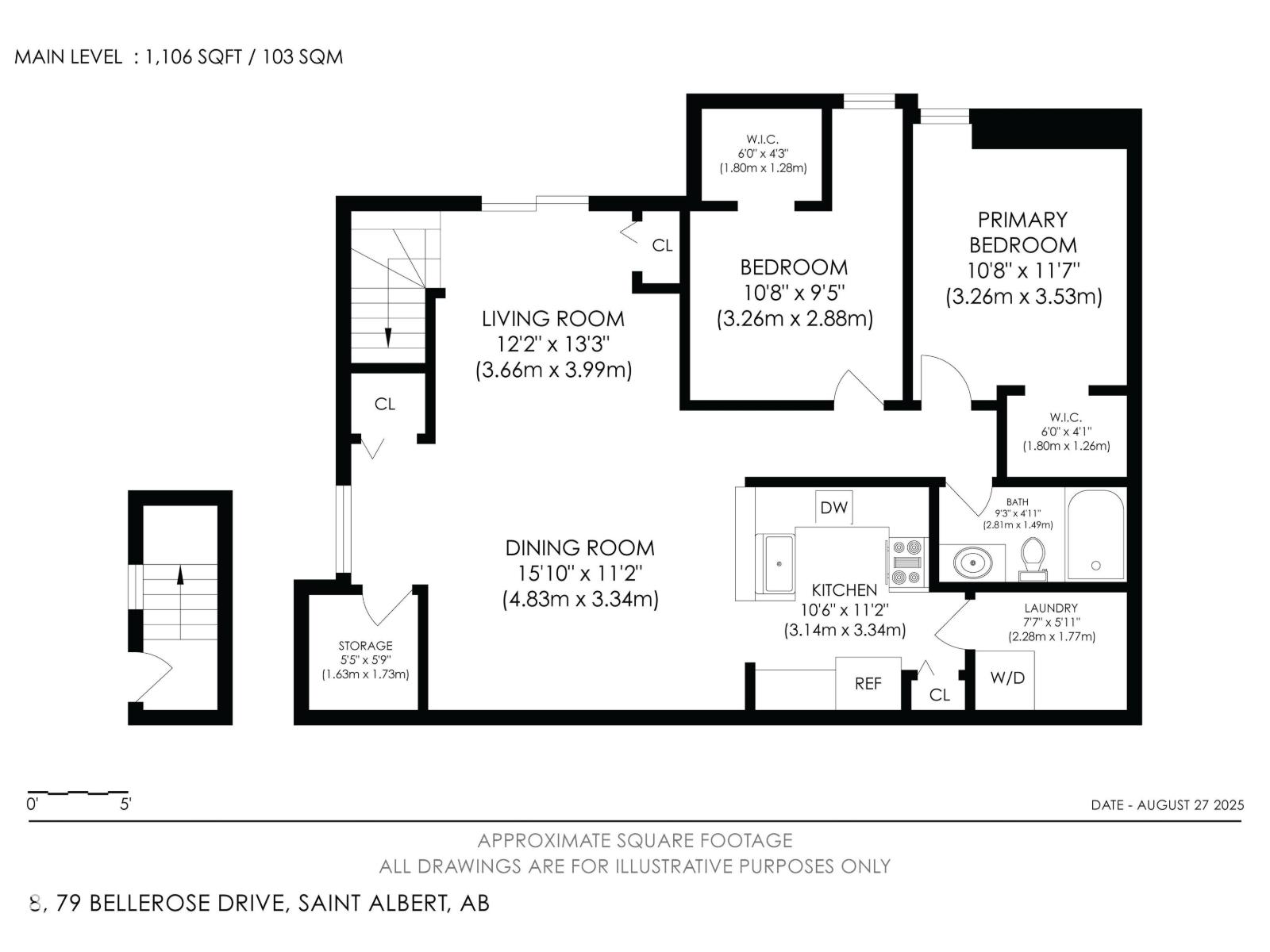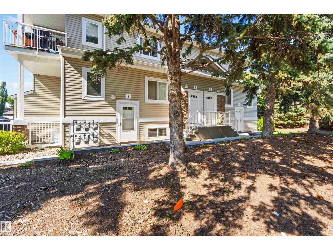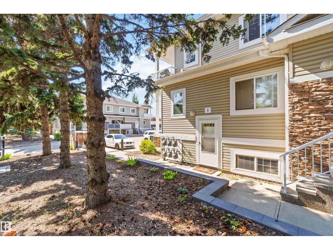#8a 79 Bellerose Dr St. Albert, Alberta T8N 1C5
$209,900Maintenance, Exterior Maintenance, Insurance, Landscaping, Other, See Remarks, Property Management, Water
$418.06 Monthly
Maintenance, Exterior Maintenance, Insurance, Landscaping, Other, See Remarks, Property Management, Water
$418.06 MonthlyWelcome to this beautifully maintained 2 bed, 1 bath condo in the desirable Inglewood neighbourhood. With over 1,100 sqft of living space, this home offers a spacious open-concept living and dining area with laminate flooring throughout, and large glass doors that lead to a private patio with extra storage. The generous kitchen features ample cabinetry and counter space—perfect for cooking and entertaining. Both the primary and second bedrooms feature spacious walk-in closets, offering plenty of storage. Enjoy the convenience of in-suite laundry and a functional layout designed for comfort. Located in a quiet, well-managed complex close to parks, schools, walking trails, and the St. Albert Centre for all your shopping needs. Commuting is a breeze with quick access to St. Albert Trail, Anthony Henday, and Ray Gibbon Drive. Whether you're a first-time buyer, downsizing, or investing—this one checks all the boxes. All this home needs is YOU! (id:62055)
Property Details
| MLS® Number | E4455355 |
| Property Type | Single Family |
| Neigbourhood | Inglewood (St. Albert) |
| Amenities Near By | Golf Course, Playground, Public Transit, Schools, Shopping |
| Features | Park/reserve, Closet Organizers |
| Parking Space Total | 1 |
| Structure | Patio(s) |
Building
| Bathroom Total | 1 |
| Bedrooms Total | 2 |
| Appliances | Dishwasher, Dryer, Hood Fan, Refrigerator, Stove, Washer, Window Coverings |
| Architectural Style | Carriage, Bungalow |
| Basement Type | None |
| Constructed Date | 2007 |
| Heating Type | Forced Air |
| Stories Total | 1 |
| Size Interior | 1,109 Ft2 |
| Type | Row / Townhouse |
Parking
| Stall |
Land
| Acreage | No |
| Land Amenities | Golf Course, Playground, Public Transit, Schools, Shopping |
Rooms
| Level | Type | Length | Width | Dimensions |
|---|---|---|---|---|
| Main Level | Living Room | 3.66 m | 3.99 m | 3.66 m x 3.99 m |
| Main Level | Dining Room | 4.83 m | 3.34 m | 4.83 m x 3.34 m |
| Main Level | Kitchen | 3.14 m | 3.34 m | 3.14 m x 3.34 m |
| Main Level | Primary Bedroom | 3.26 m | 3.53 m | 3.26 m x 3.53 m |
| Main Level | Bedroom 2 | 3.26 m | 2.88 m | 3.26 m x 2.88 m |
| Main Level | Storage | 1.63 m | 1.73 m | 1.63 m x 1.73 m |
| Main Level | Laundry Room | 2.28 m | 1.77 m | 2.28 m x 1.77 m |
Contact Us
Contact us for more information


