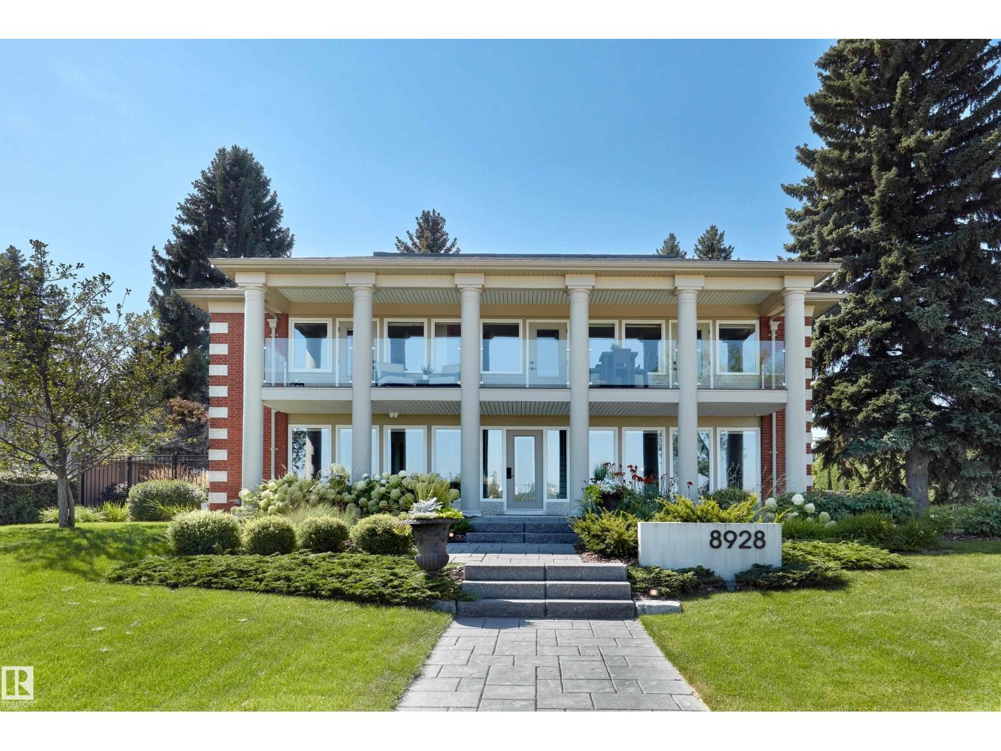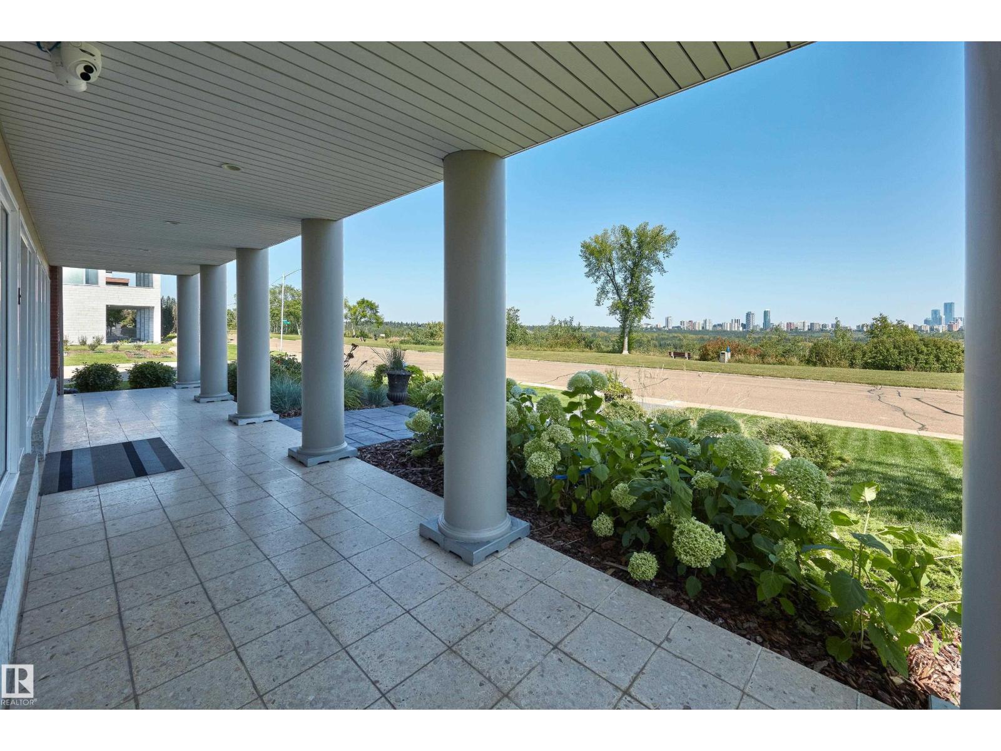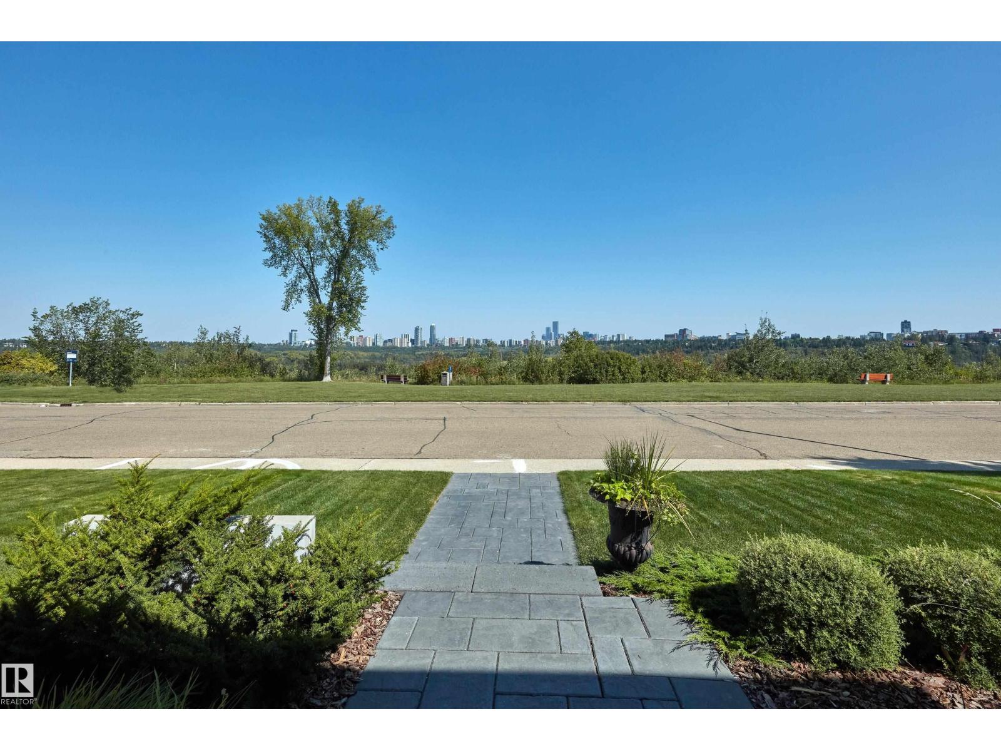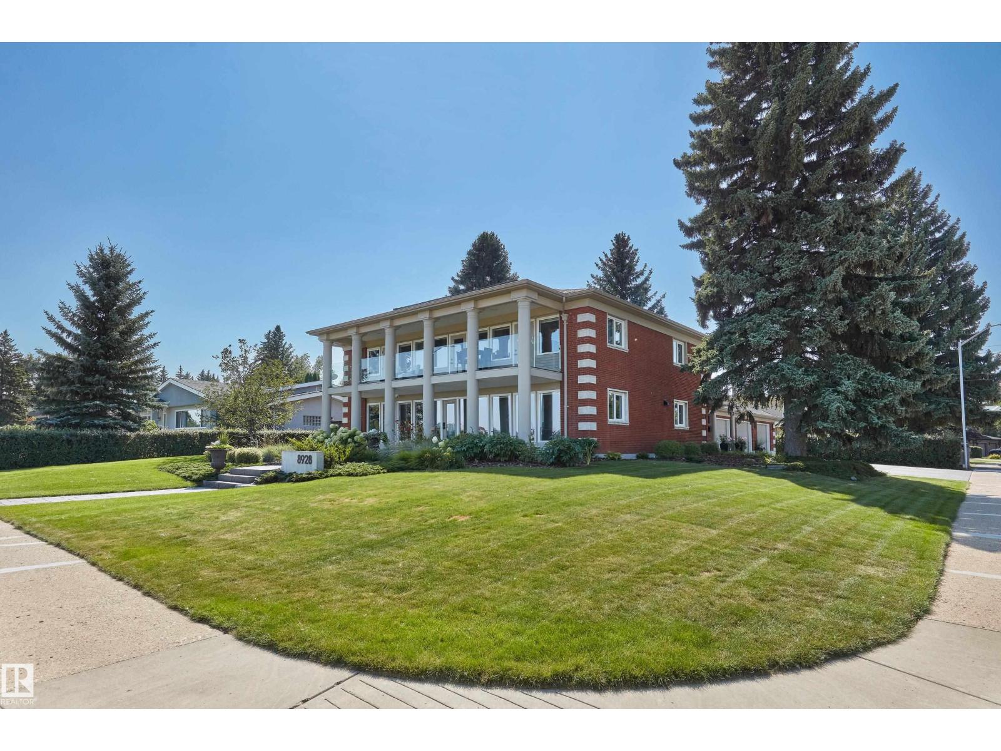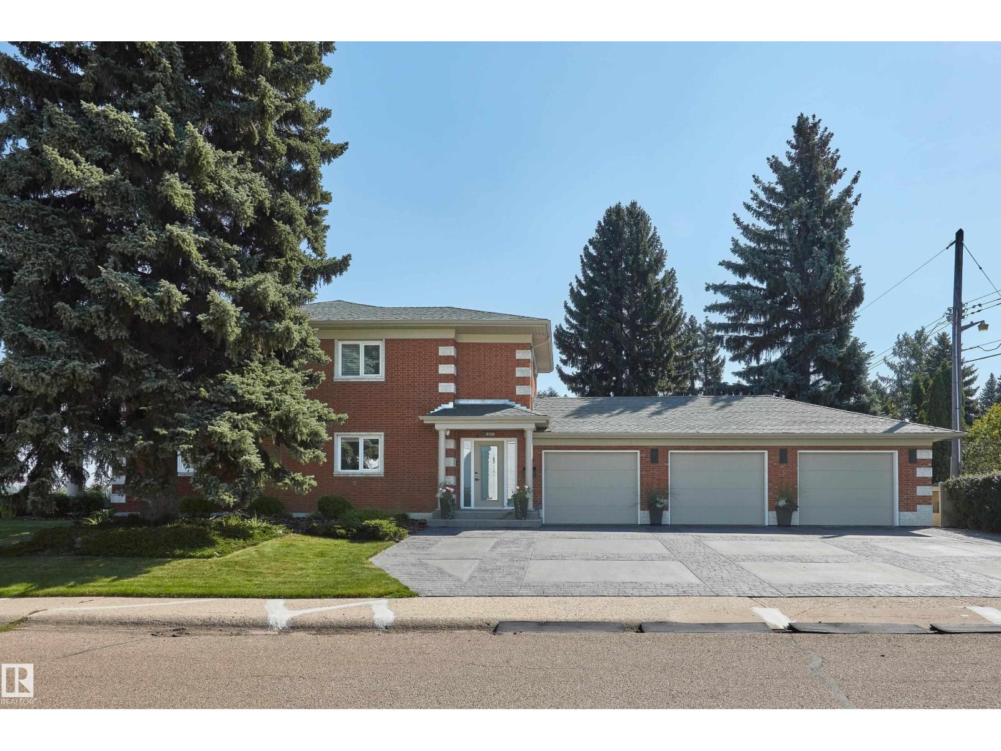5 Bedroom
5 Bathroom
3,377 ft2
Fireplace
Forced Air, In Floor Heating
$3,495,000
Commanding one of the most breathtaking vantage points in Edmonton, this Georgian-inspired estate offers uninterrupted views of the river valley and iconic downtown skyline. Fully reimagined in 2000 by Rescom Construction, renowned architects, and master craftsmen, the home blends timeless architecture with enduring quality. Expansive windows flood the interior with natural light, while a second-floor patio with invisible glass rails invites you to take in breathtaking vistas. Inside, elegant stone surfaces, bespoke detailing, and a gas fireplace define spaces designed for both grand entertaining and intimate moments. The private backyard provides a rare retreat, balanced by the convenience of a triple-car garage. A home of this caliber is not simply a residence, it is a statement of legacy, offering the discerning buyer an unparalleled lifestyle. (id:62055)
Open House
This property has open houses!
Starts at:
10:00 am
Ends at:
3:00 pm
Property Details
|
MLS® Number
|
E4455290 |
|
Property Type
|
Single Family |
|
Neigbourhood
|
Parkview |
|
Amenities Near By
|
Schools, Shopping |
|
Features
|
Private Setting, Treed, Corner Site, See Remarks, Flat Site, Park/reserve, Closet Organizers |
|
Parking Space Total
|
6 |
|
Structure
|
Deck, Porch |
|
View Type
|
Valley View |
Building
|
Bathroom Total
|
5 |
|
Bedrooms Total
|
5 |
|
Appliances
|
Dishwasher, Dryer, Oven - Built-in, Refrigerator, Gas Stove(s), Washer, Water Softener, Window Coverings |
|
Basement Development
|
Finished |
|
Basement Type
|
Full (finished) |
|
Constructed Date
|
1969 |
|
Construction Style Attachment
|
Detached |
|
Fireplace Fuel
|
Gas |
|
Fireplace Present
|
Yes |
|
Fireplace Type
|
Unknown |
|
Half Bath Total
|
1 |
|
Heating Type
|
Forced Air, In Floor Heating |
|
Stories Total
|
2 |
|
Size Interior
|
3,377 Ft2 |
|
Type
|
House |
Parking
Land
|
Acreage
|
No |
|
Fence Type
|
Fence |
|
Land Amenities
|
Schools, Shopping |
|
Size Irregular
|
873.11 |
|
Size Total
|
873.11 M2 |
|
Size Total Text
|
873.11 M2 |
Rooms
| Level |
Type |
Length |
Width |
Dimensions |
|
Lower Level |
Family Room |
8.63 m |
5.23 m |
8.63 m x 5.23 m |
|
Lower Level |
Bedroom 4 |
4.78 m |
3.71 m |
4.78 m x 3.71 m |
|
Lower Level |
Bedroom 5 |
4.78 m |
3.41 m |
4.78 m x 3.41 m |
|
Lower Level |
Storage |
4.8 m |
3.76 m |
4.8 m x 3.76 m |
|
Lower Level |
Utility Room |
4.69 m |
1.68 m |
4.69 m x 1.68 m |
|
Main Level |
Living Room |
9.44 m |
4.84 m |
9.44 m x 4.84 m |
|
Main Level |
Dining Room |
5.05 m |
4.92 m |
5.05 m x 4.92 m |
|
Main Level |
Kitchen |
4.95 m |
5.84 m |
4.95 m x 5.84 m |
|
Main Level |
Breakfast |
4.22 m |
2.43 m |
4.22 m x 2.43 m |
|
Main Level |
Mud Room |
3.93 m |
2.01 m |
3.93 m x 2.01 m |
|
Upper Level |
Primary Bedroom |
5.37 m |
8.15 m |
5.37 m x 8.15 m |
|
Upper Level |
Bedroom 2 |
4.89 m |
3.53 m |
4.89 m x 3.53 m |
|
Upper Level |
Bedroom 3 |
4.88 m |
4.01 m |
4.88 m x 4.01 m |


