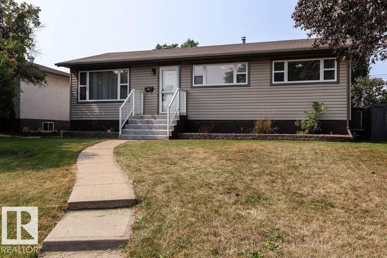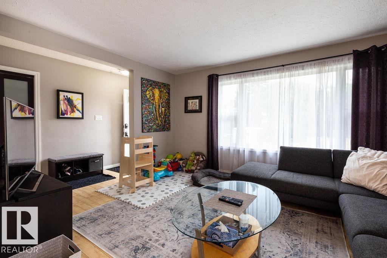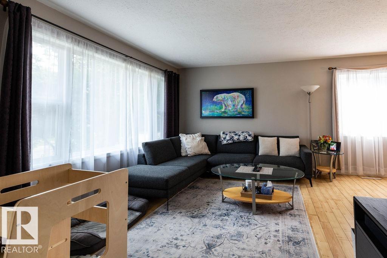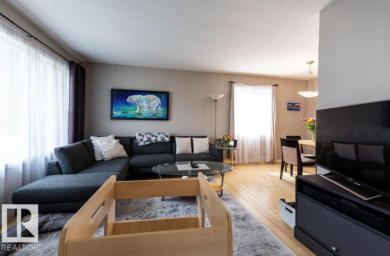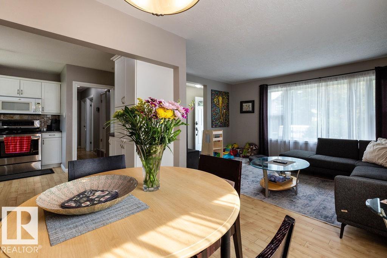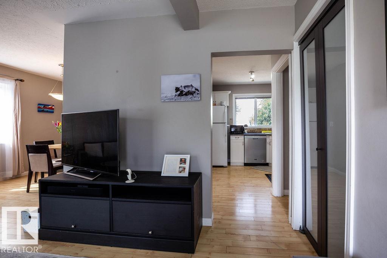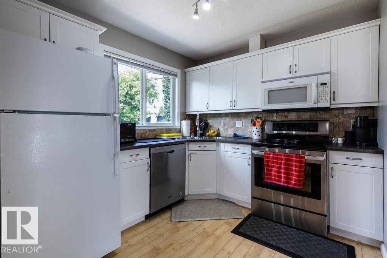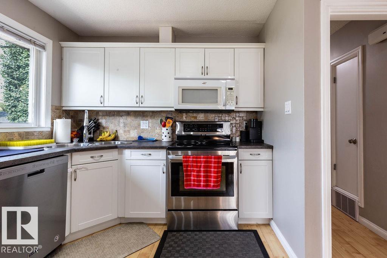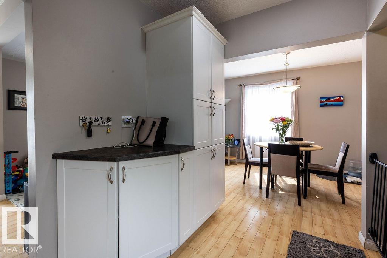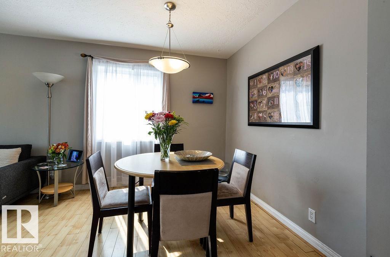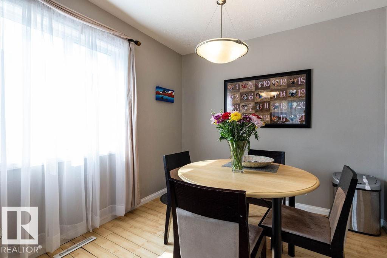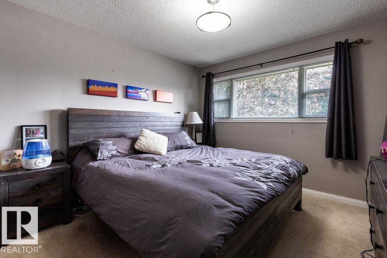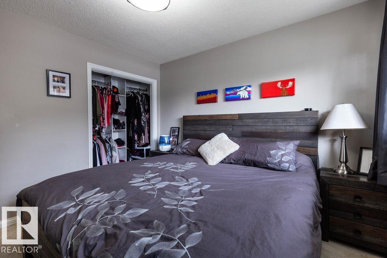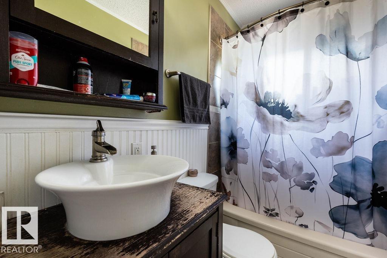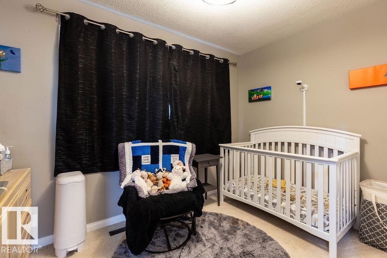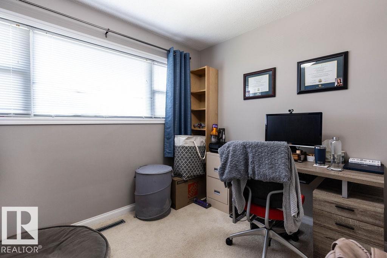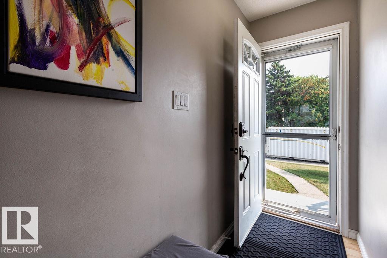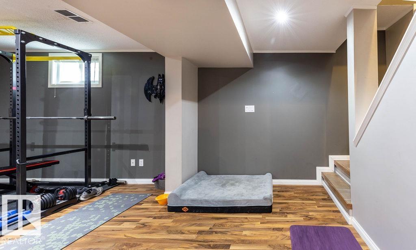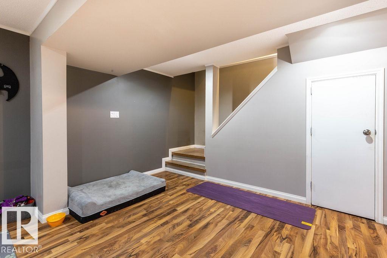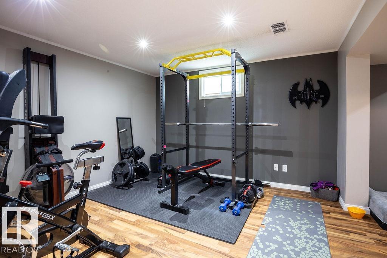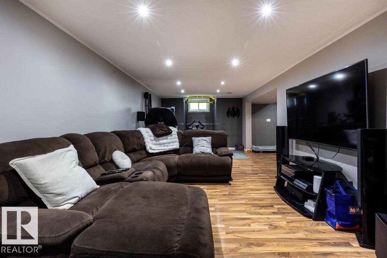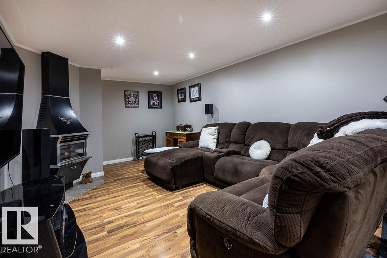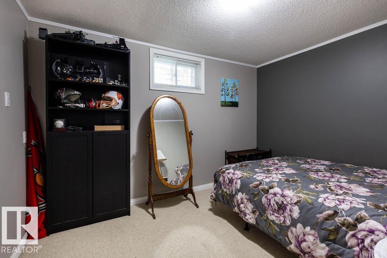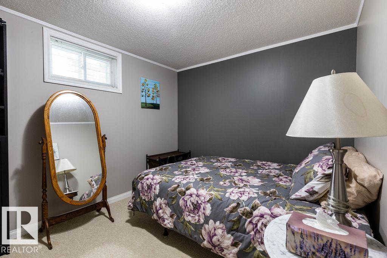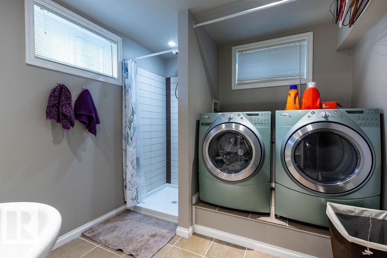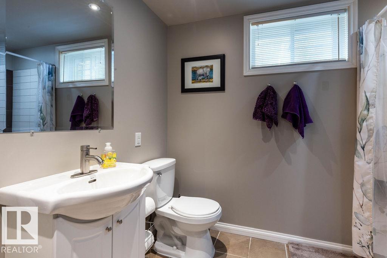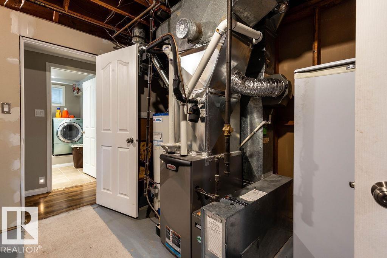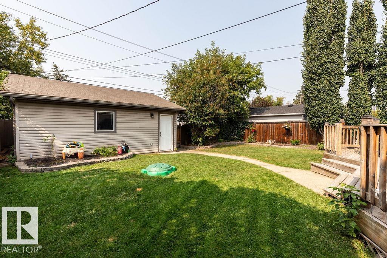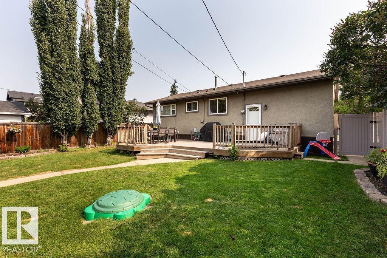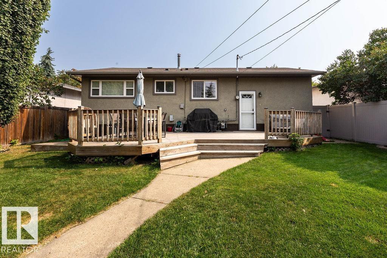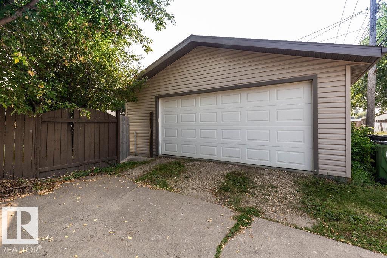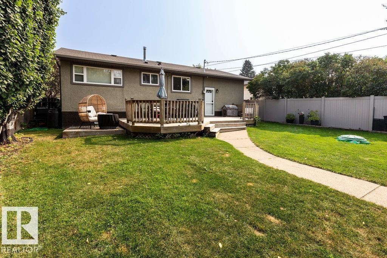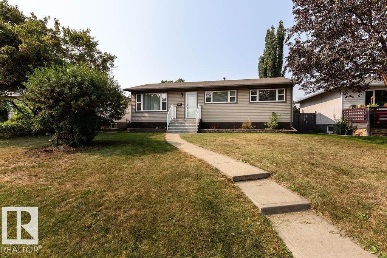4 Bedroom
2 Bathroom
1,001 ft2
Bungalow
Fireplace
Central Air Conditioning
Forced Air
$599,800
This renovated 1000 sq ft bungalow in Parkview feels instantly welcoming—bright, open, and full of charm. The main floor has three comfortable bedrooms, a stylishly redone 4-pc bath with a rustic-modern vibe, and a sunny kitchen that looks out onto the private backyard. Step outside to enjoy a large deck, landscaped gardens with Allan block borders, and a double detached garage. Downstairs, gather in the spacious rec room with its cozy gas fireplace, plus a 4th bedroom, 3-pc bath, and laundry. Practical updates—vinyl windows, newer roof, high-efficiency furnace, and central A/C—mean you can move right in. The location is hard to beat: walk to schools, playgrounds, BonTon Bakery, or Ichiban Sushi, and be downtown or on Whitemud in minutes. Parkview isn't just desirable—it’s a neighborhood you’ll love to call home. (id:62055)
Property Details
|
MLS® Number
|
E4455768 |
|
Property Type
|
Single Family |
|
Neigbourhood
|
Parkview |
|
Amenities Near By
|
Public Transit, Schools, Shopping |
|
Features
|
Paved Lane, Lane, No Smoking Home |
|
Parking Space Total
|
4 |
|
Structure
|
Deck |
Building
|
Bathroom Total
|
2 |
|
Bedrooms Total
|
4 |
|
Amenities
|
Vinyl Windows |
|
Appliances
|
Dishwasher, Dryer, Freezer, Garage Door Opener Remote(s), Garage Door Opener, Microwave Range Hood Combo, Refrigerator, Stove, Washer, Window Coverings |
|
Architectural Style
|
Bungalow |
|
Basement Development
|
Finished |
|
Basement Type
|
Full (finished) |
|
Constructed Date
|
1955 |
|
Construction Style Attachment
|
Detached |
|
Cooling Type
|
Central Air Conditioning |
|
Fire Protection
|
Smoke Detectors |
|
Fireplace Fuel
|
Gas |
|
Fireplace Present
|
Yes |
|
Fireplace Type
|
Unknown |
|
Heating Type
|
Forced Air |
|
Stories Total
|
1 |
|
Size Interior
|
1,001 Ft2 |
|
Type
|
House |
Parking
Land
|
Acreage
|
No |
|
Fence Type
|
Fence |
|
Land Amenities
|
Public Transit, Schools, Shopping |
|
Size Irregular
|
561.9 |
|
Size Total
|
561.9 M2 |
|
Size Total Text
|
561.9 M2 |
Rooms
| Level |
Type |
Length |
Width |
Dimensions |
|
Basement |
Bedroom 4 |
3.52 m |
2.79 m |
3.52 m x 2.79 m |
|
Basement |
Recreation Room |
8.7 m |
3.53 m |
8.7 m x 3.53 m |
|
Basement |
Laundry Room |
2.62 m |
2.46 m |
2.62 m x 2.46 m |
|
Main Level |
Living Room |
4.26 m |
3.49 m |
4.26 m x 3.49 m |
|
Main Level |
Dining Room |
2.71 m |
2.69 m |
2.71 m x 2.69 m |
|
Main Level |
Kitchen |
3.92 m |
3.66 m |
3.92 m x 3.66 m |
|
Main Level |
Primary Bedroom |
3.48 m |
3.38 m |
3.48 m x 3.38 m |
|
Main Level |
Bedroom 2 |
3.47 m |
2.83 m |
3.47 m x 2.83 m |
|
Main Level |
Bedroom 3 |
3.39 m |
2.63 m |
3.39 m x 2.63 m |


