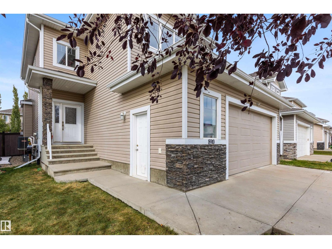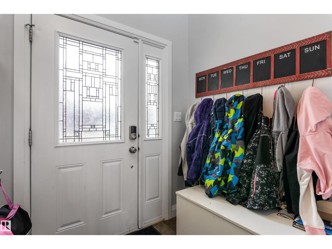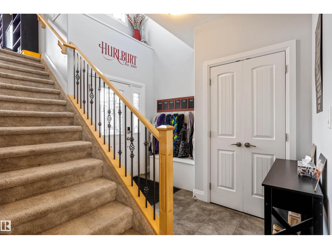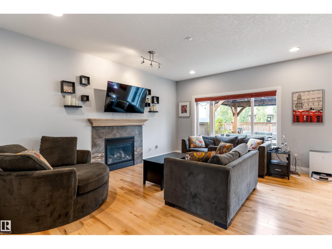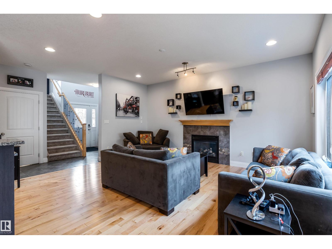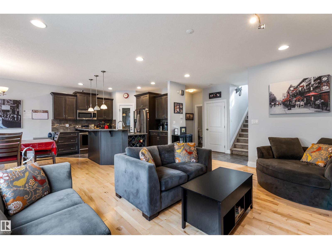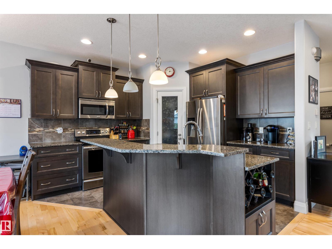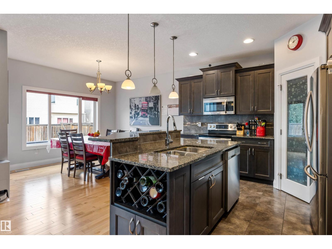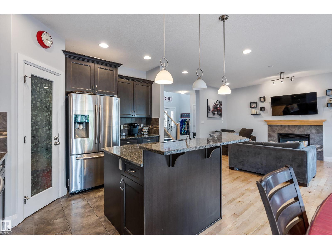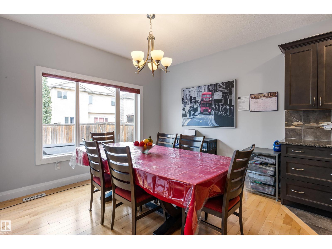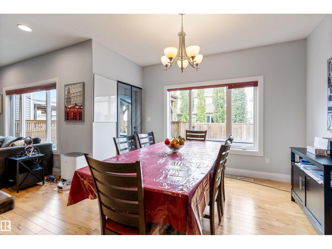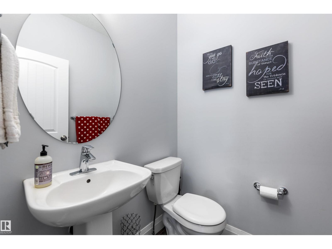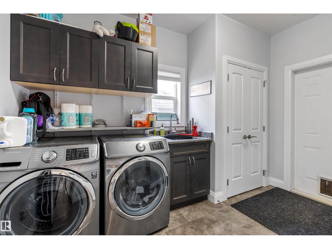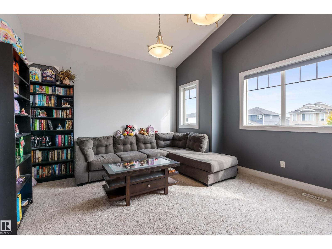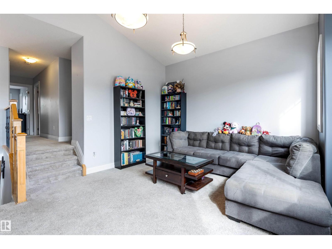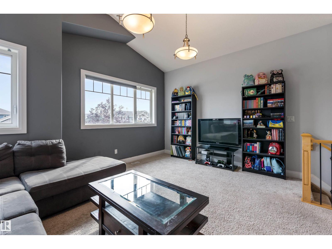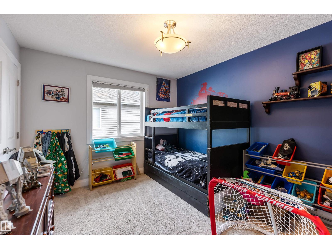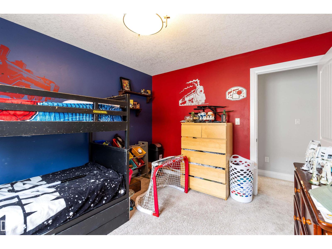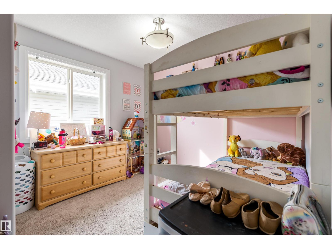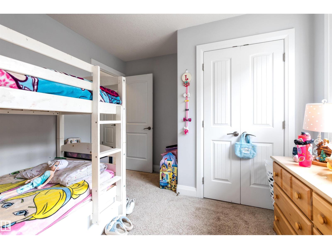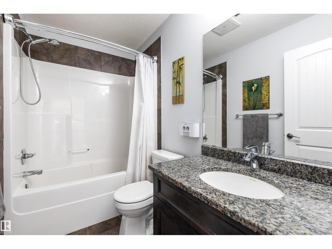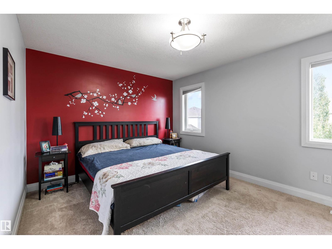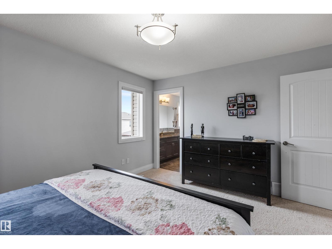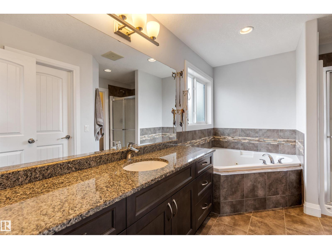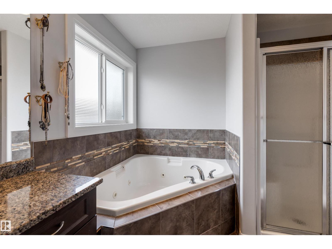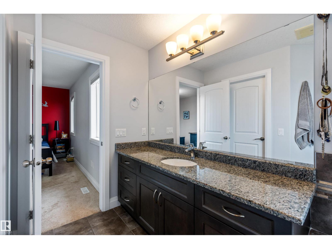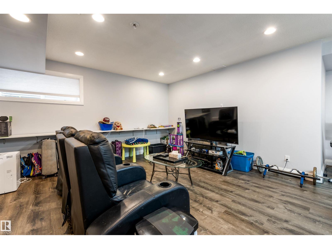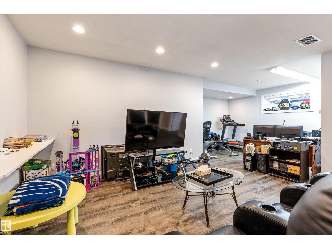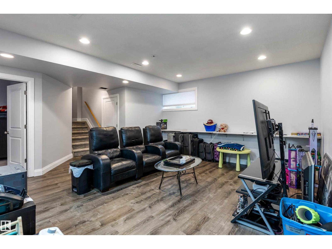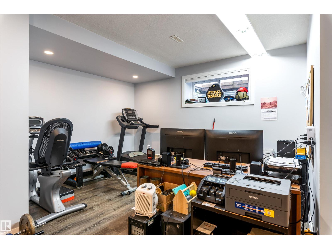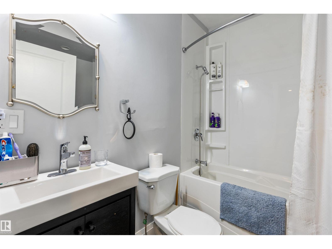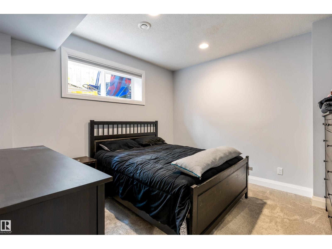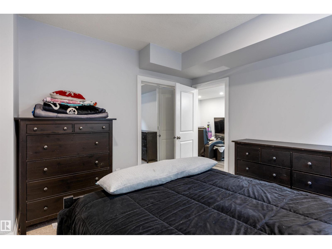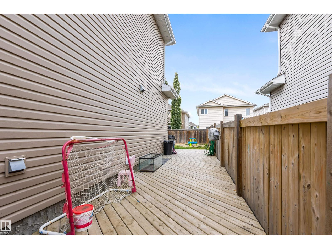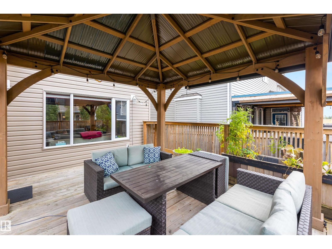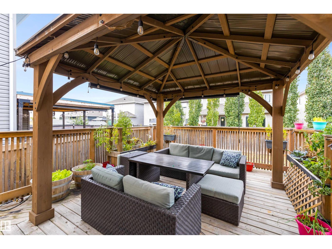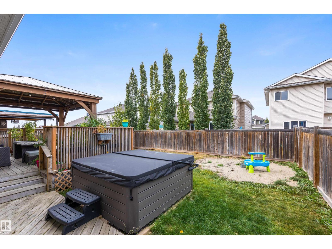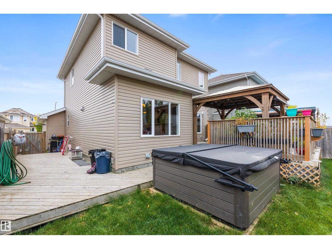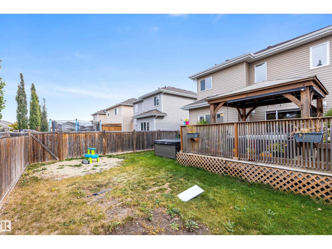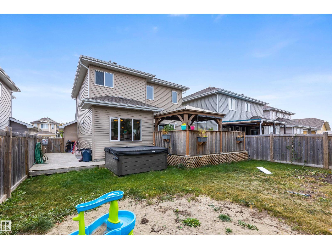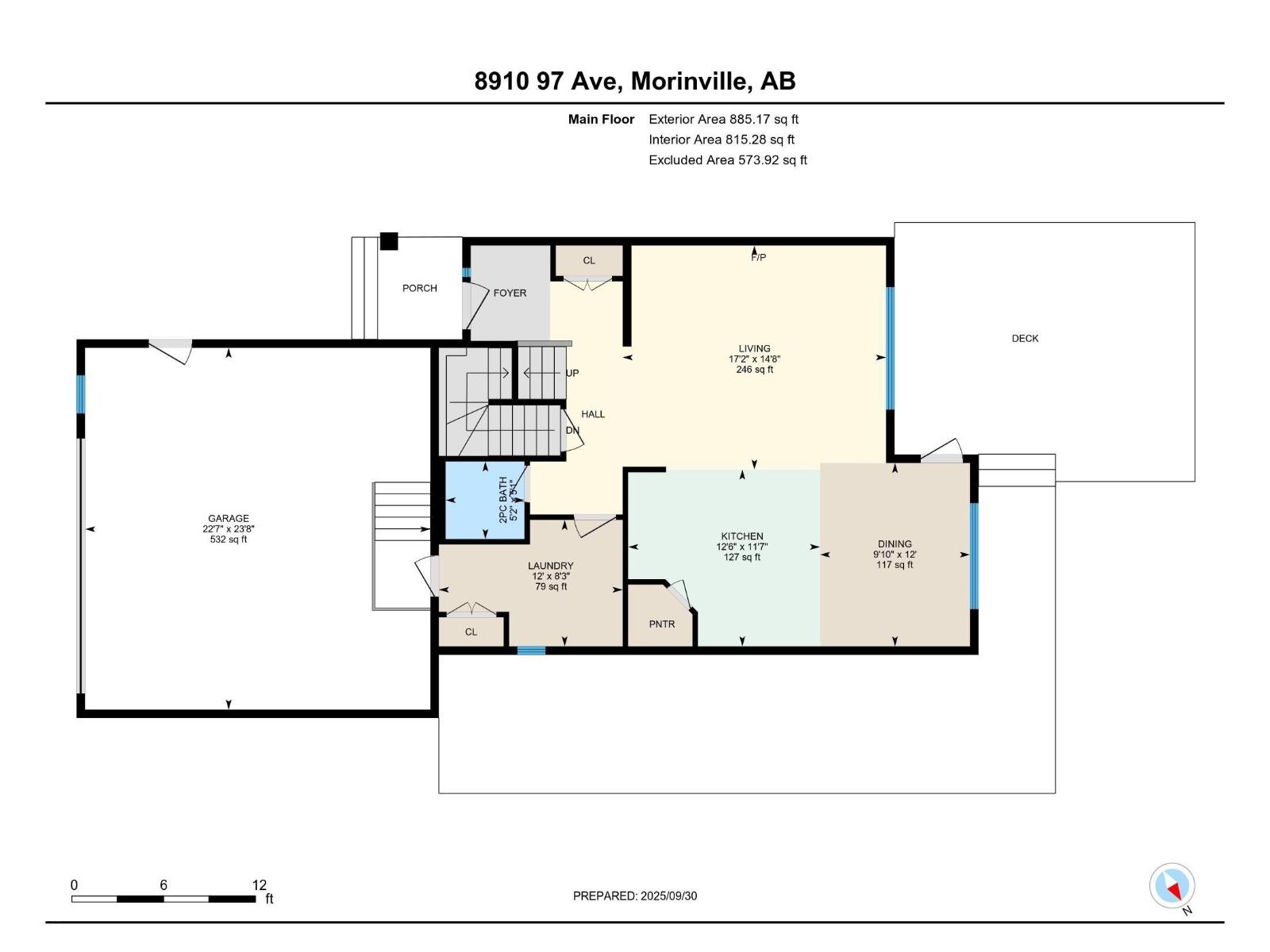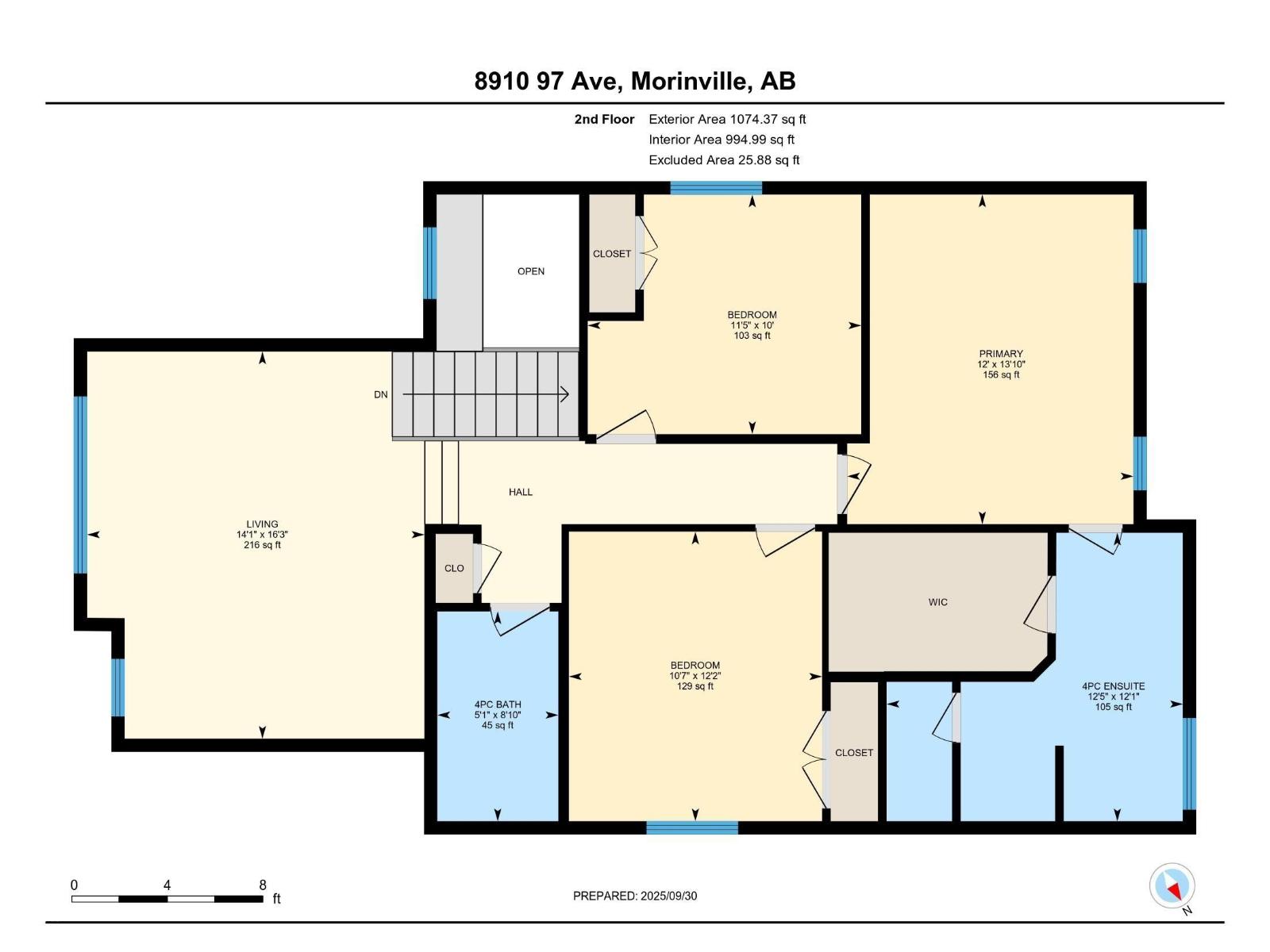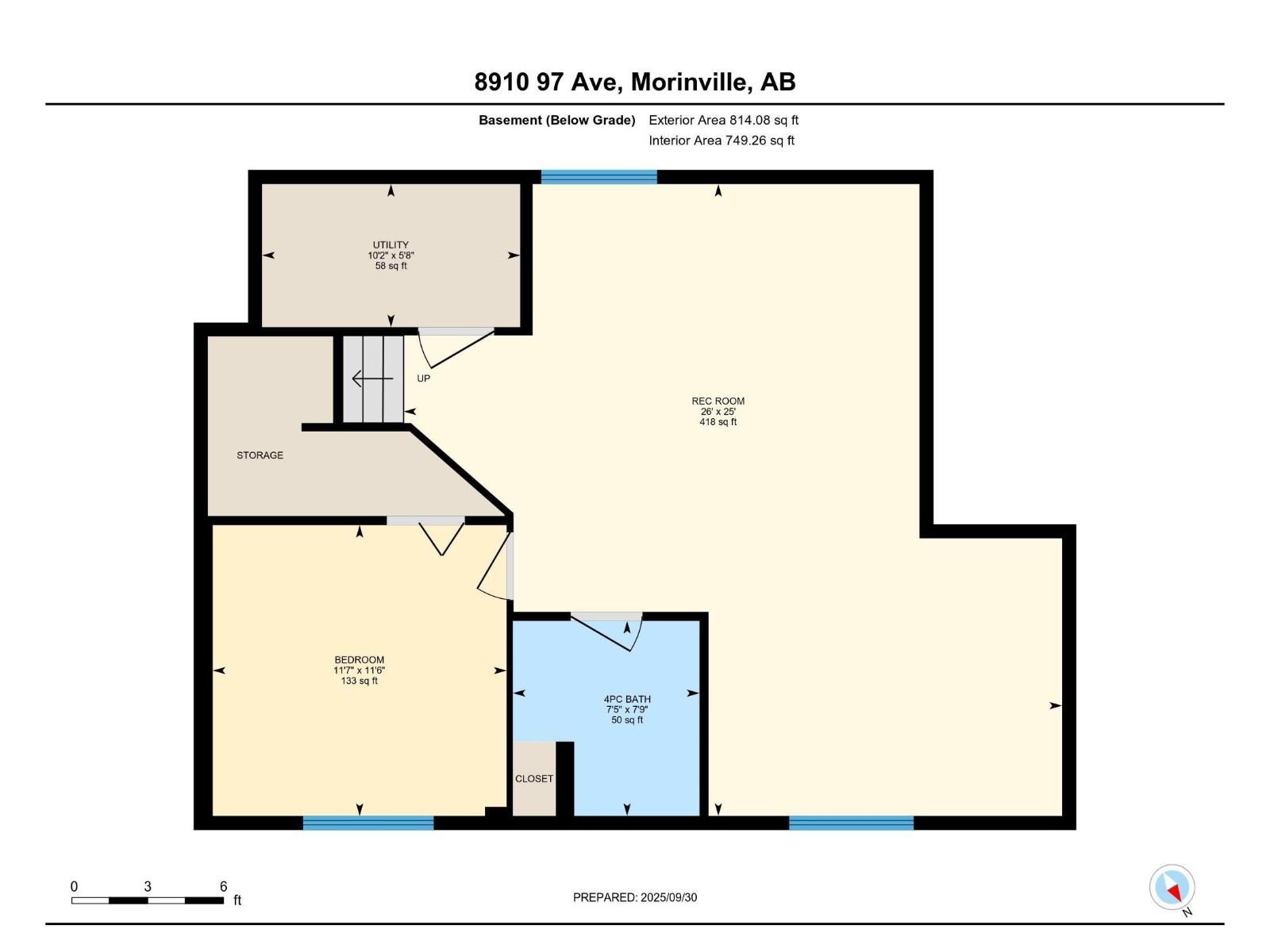4 Bedroom
4 Bathroom
1,960 ft2
Fireplace
Central Air Conditioning
Forced Air
$549,900
Discover this beautiful family home in Notre Dame Estates. Offering 1,959 sqft of quality living space, this FOUR-BEDROOM residence is ideally located near schools, parks & within walking distance of the Morinville Community Centre. Inside, you’ll find elegant finishes throughout, including GRANITE COUNTERTOPS, rich dark maple cabinetry, light maple hardwood floors, upgraded porcelain tile & stylish lighting fixtures. Upstairs you’ll find a large bonus room along w/ 3 spacious bedrooms, highlighted by a generous primary suite w/ a luxurious 4pce ensuite feat a Jacuzzi tub, a 4-foot walk-in shower, & a large walk-in closet. There is a FULLY FINISHED BASEMENT w/ a 4th bedroom & a large 4pce bath. This home also has CENTRAL A/C- perfect for keeping the family cool on hot summer days. To complete the package, this property has a oversized double attached HEATED GARAGE & a large rear deck w/ a huge gazebo & natural gas, perfect for relaxing or entertaining. Don't miss your chance to call this home! (id:62055)
Property Details
|
MLS® Number
|
E4460222 |
|
Property Type
|
Single Family |
|
Neigbourhood
|
Morinville |
|
Amenities Near By
|
Playground, Schools |
|
Features
|
See Remarks |
|
Structure
|
Deck |
Building
|
Bathroom Total
|
4 |
|
Bedrooms Total
|
4 |
|
Appliances
|
Dishwasher, Dryer, Garage Door Opener Remote(s), Garage Door Opener, Garburator, Microwave Range Hood Combo, Refrigerator, Washer, Window Coverings |
|
Basement Development
|
Finished |
|
Basement Type
|
Full (finished) |
|
Constructed Date
|
2013 |
|
Construction Style Attachment
|
Detached |
|
Cooling Type
|
Central Air Conditioning |
|
Fireplace Fuel
|
Gas |
|
Fireplace Present
|
Yes |
|
Fireplace Type
|
Unknown |
|
Half Bath Total
|
1 |
|
Heating Type
|
Forced Air |
|
Stories Total
|
2 |
|
Size Interior
|
1,960 Ft2 |
|
Type
|
House |
Parking
Land
|
Acreage
|
No |
|
Fence Type
|
Fence |
|
Land Amenities
|
Playground, Schools |
|
Size Irregular
|
427.82 |
|
Size Total
|
427.82 M2 |
|
Size Total Text
|
427.82 M2 |
Rooms
| Level |
Type |
Length |
Width |
Dimensions |
|
Basement |
Family Room |
7.62 m |
7.94 m |
7.62 m x 7.94 m |
|
Basement |
Bedroom 4 |
3.51 m |
3.54 m |
3.51 m x 3.54 m |
|
Main Level |
Living Room |
4.47 m |
5.25 m |
4.47 m x 5.25 m |
|
Main Level |
Dining Room |
3.66 m |
2.99 m |
3.66 m x 2.99 m |
|
Main Level |
Kitchen |
3.53 m |
3.82 m |
3.53 m x 3.82 m |
|
Upper Level |
Primary Bedroom |
4.21 m |
3.66 m |
4.21 m x 3.66 m |
|
Upper Level |
Bedroom 2 |
3.7 m |
3.23 m |
3.7 m x 3.23 m |
|
Upper Level |
Bedroom 3 |
3.06 m |
3.49 m |
3.06 m x 3.49 m |



