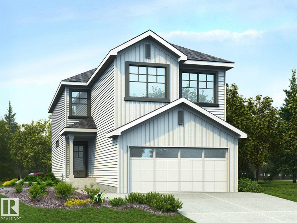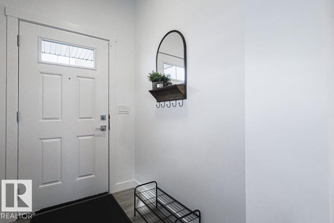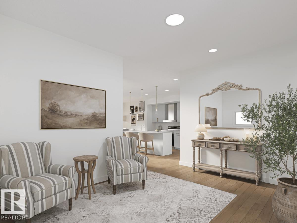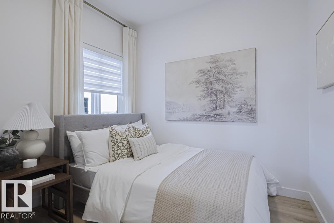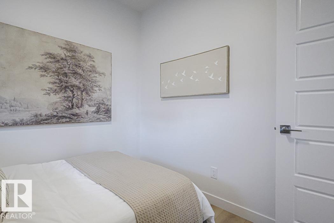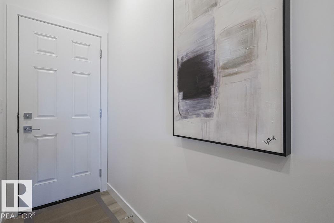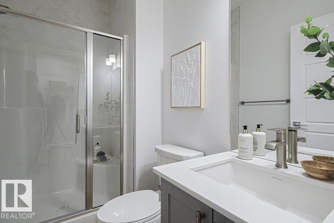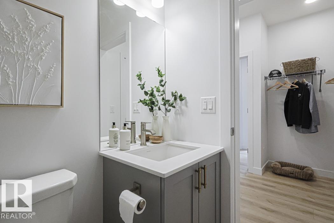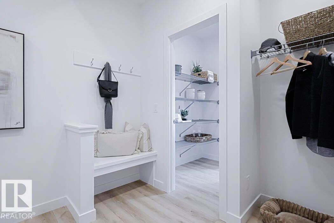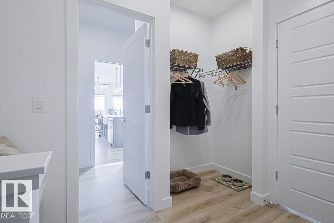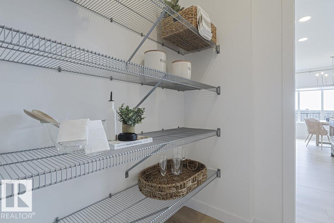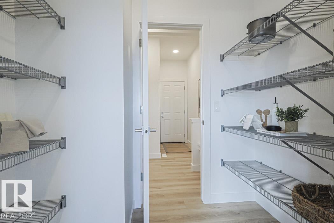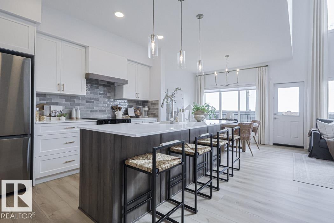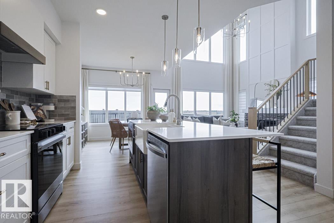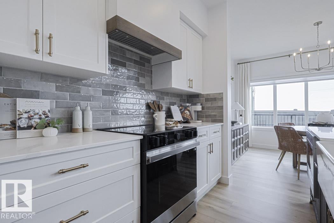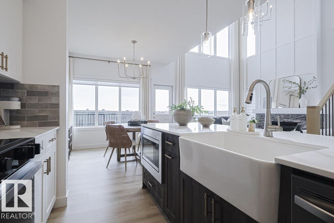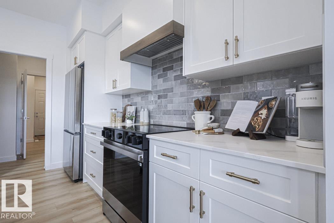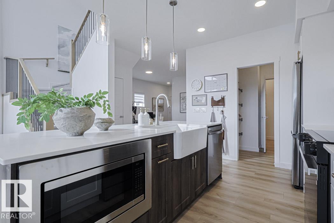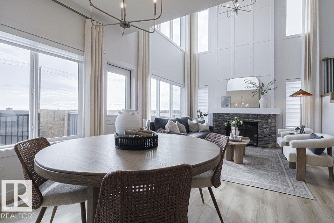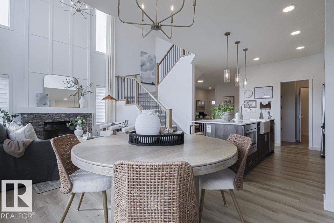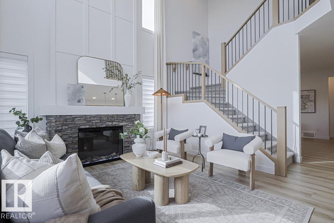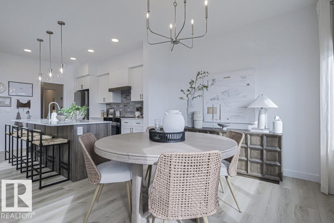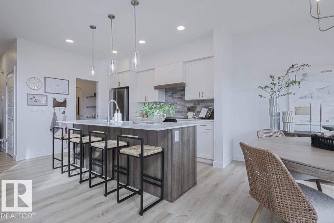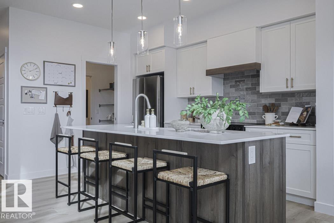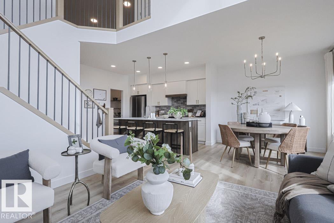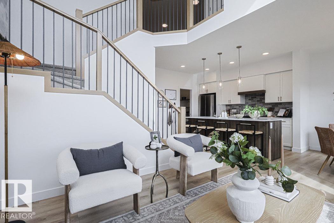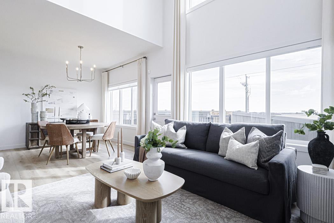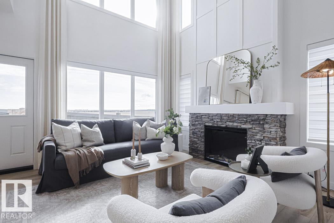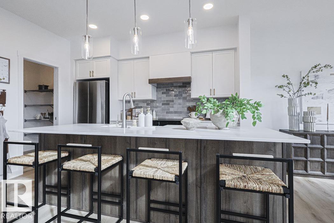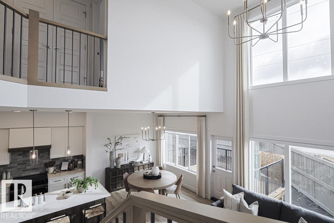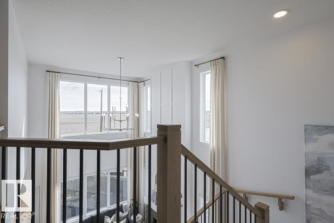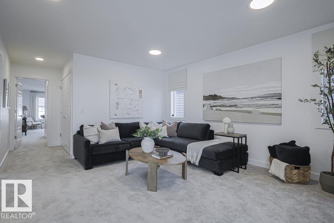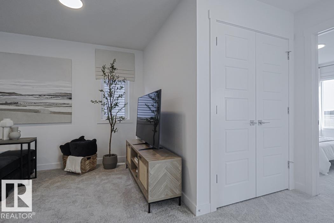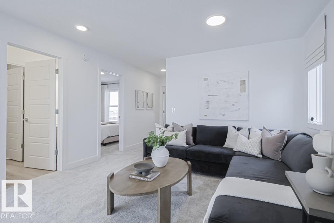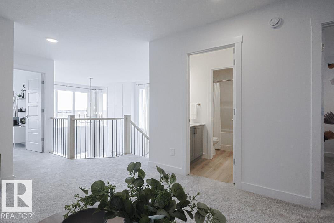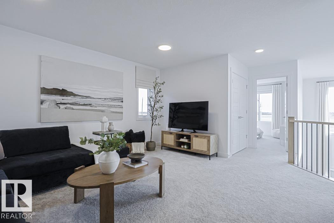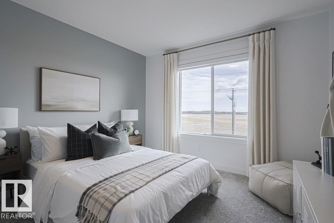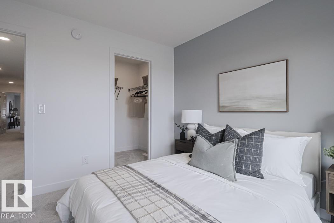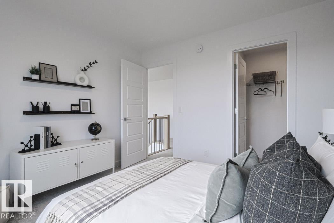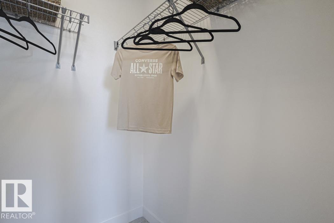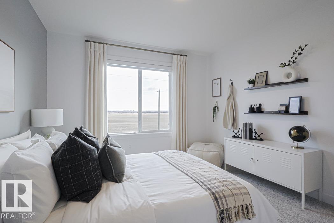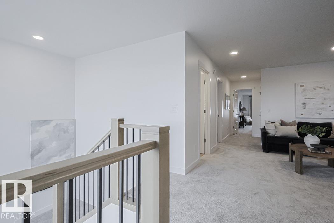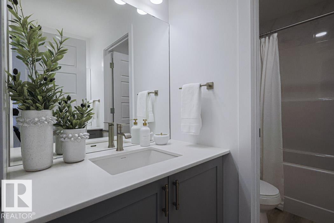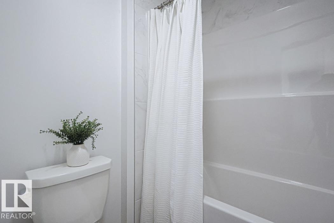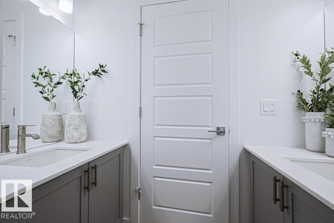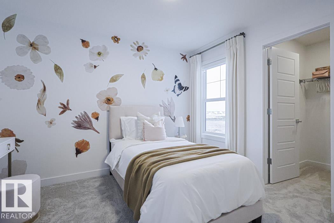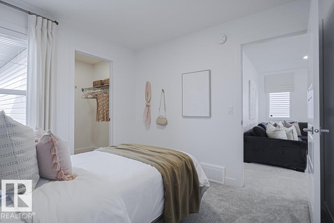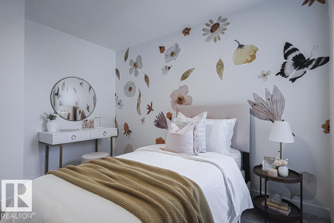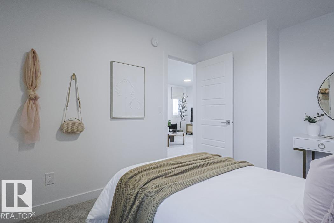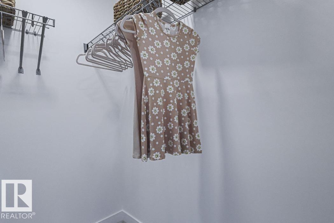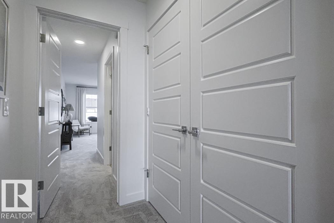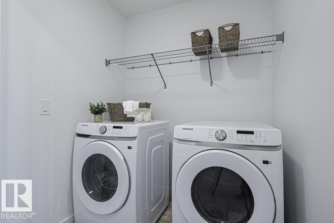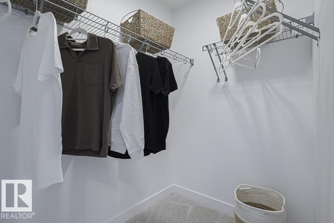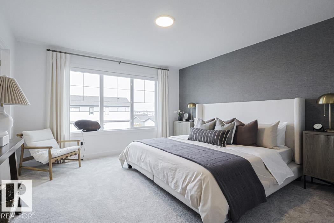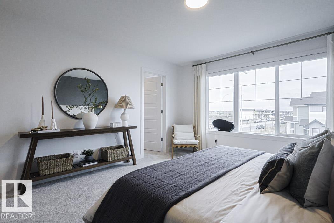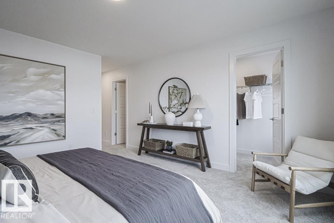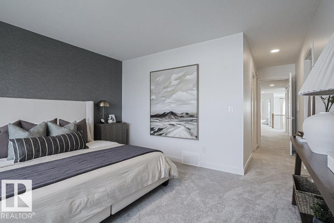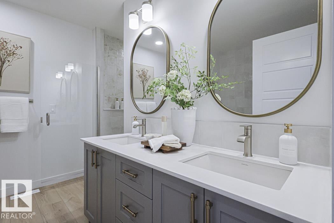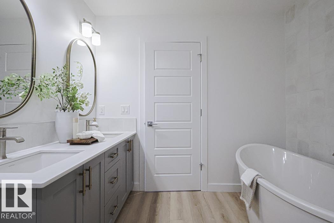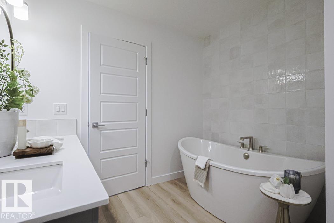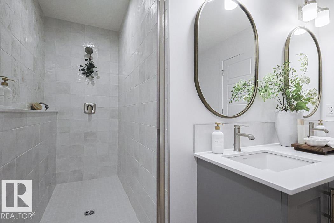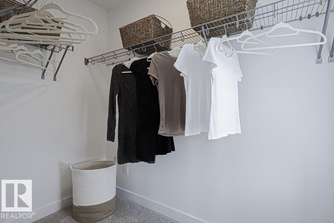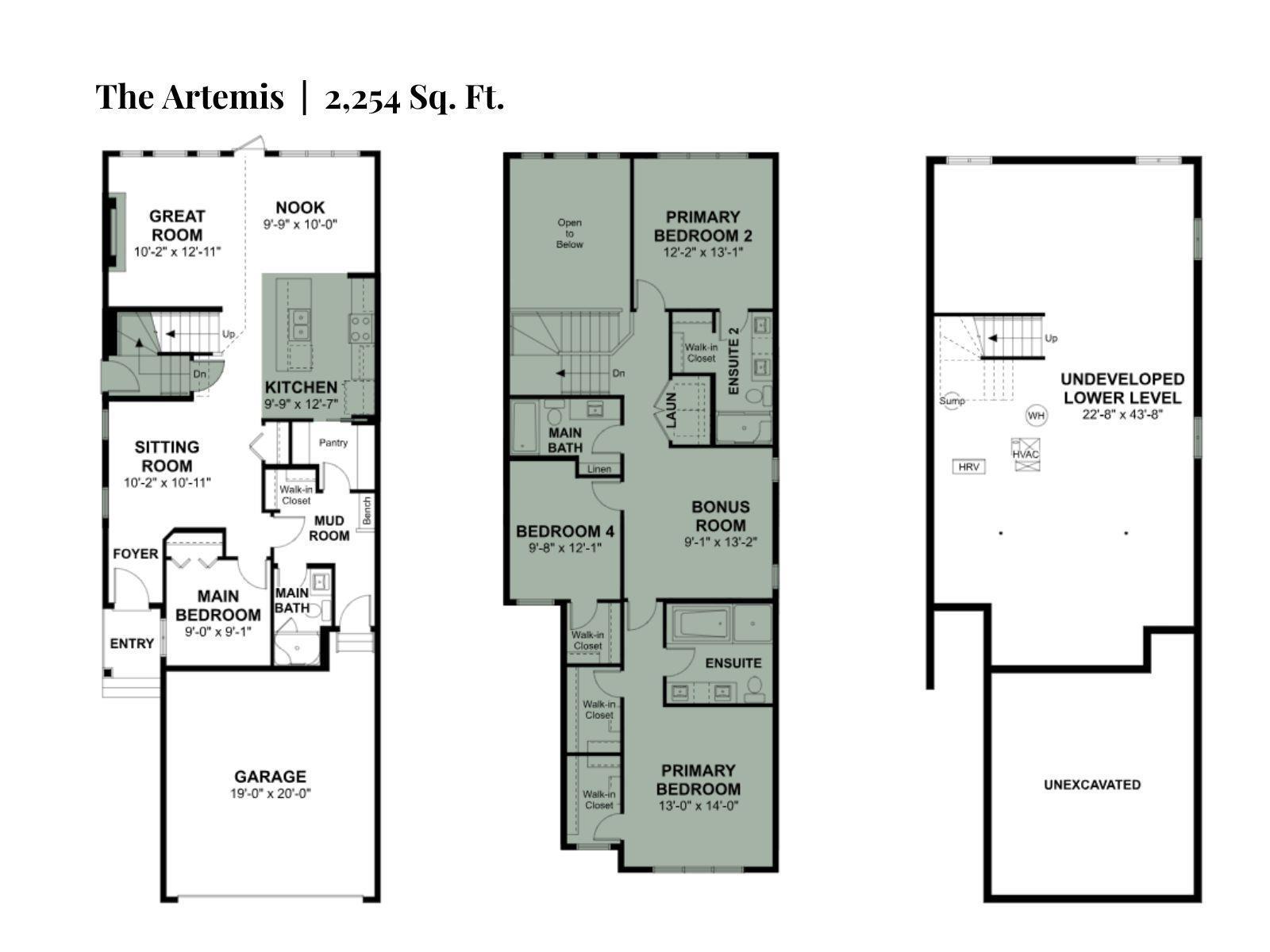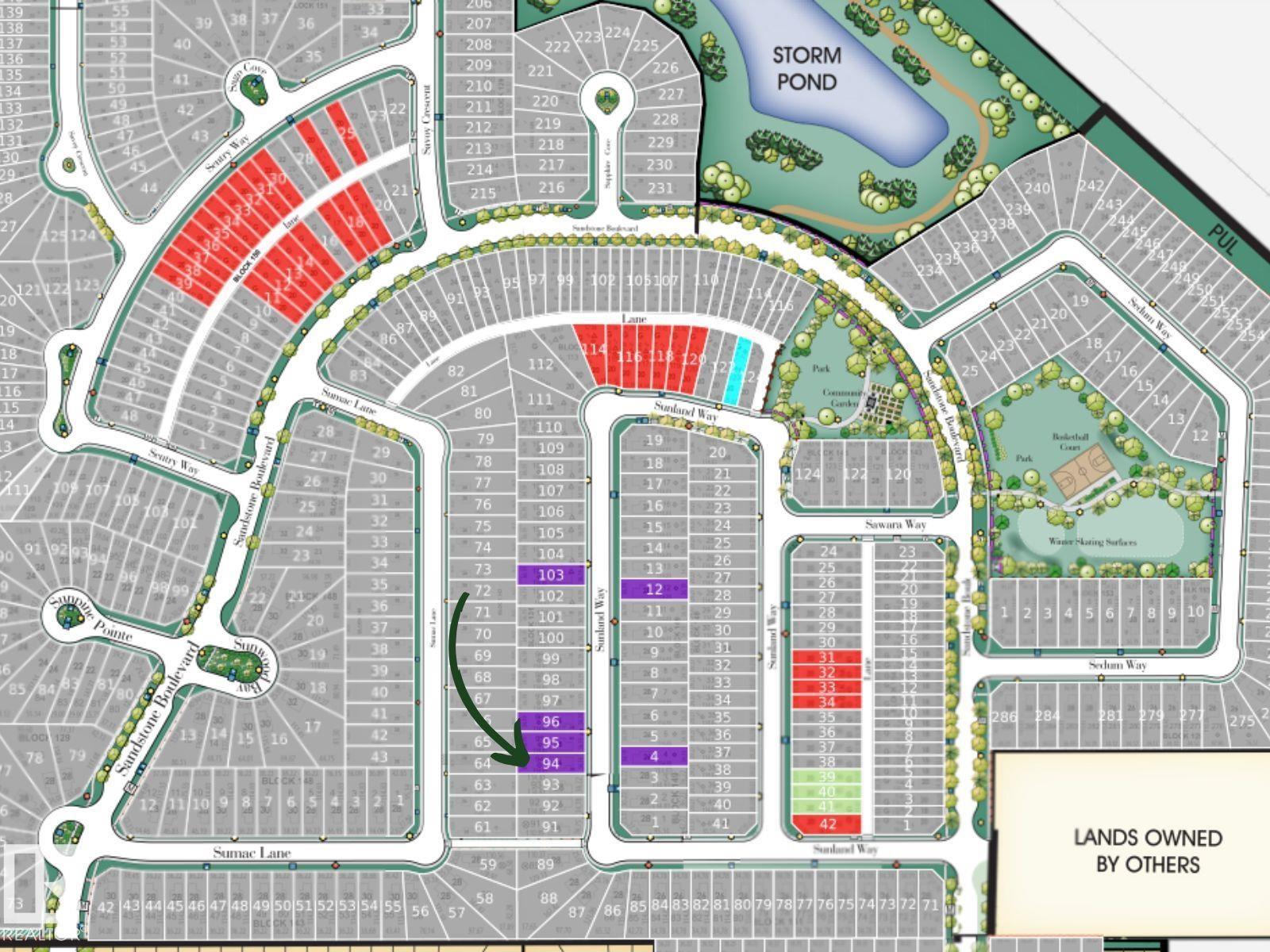4 Bedroom
4 Bathroom
2,254 ft2
Fireplace
Forced Air
$674,250
The Artemis combines elegant design with durable construction, offering all the features for modern family living. Highlights include a dbl attached garage with floor drain, separate side entry, 9' ceilings on main and basement levels, and LVP flooring throughout. An inviting foyer leads to a cozy sitting room, main floor bedroom, and full 3pc bath with standing shower. The mudroom with open closet connects the garage to the kitchen via a walkthrough pantry. Open-concept living includes a great room with 17' ceilings and electric fireplace, nook, and kitchen with quartz counters, island with eating ledge, Silgranit sink, built-in microwave, chimney-style hood, full-height backsplash, and Thermofoil cabinets with soft-close doors & drawers. Upstairs features a bright primary suite with dual walk-in closets and 5-piece ensuite, 2 additional bedrooms, bonus room, 4-piece bath, and laundry. Brushed nickel fixtures, upgraded railings, basement rough-in, and Sterling Signature Specification complete this home. (id:62055)
Property Details
|
MLS® Number
|
E4462372 |
|
Property Type
|
Single Family |
|
Neigbourhood
|
Summerwood |
|
Amenities Near By
|
Playground, Public Transit, Schools, Shopping |
|
Features
|
No Animal Home, No Smoking Home |
Building
|
Bathroom Total
|
4 |
|
Bedrooms Total
|
4 |
|
Amenities
|
Ceiling - 9ft |
|
Appliances
|
Garage Door Opener Remote(s), Garage Door Opener |
|
Basement Development
|
Unfinished |
|
Basement Type
|
Full (unfinished) |
|
Constructed Date
|
2025 |
|
Construction Style Attachment
|
Detached |
|
Fire Protection
|
Smoke Detectors |
|
Fireplace Fuel
|
Electric |
|
Fireplace Present
|
Yes |
|
Fireplace Type
|
Unknown |
|
Heating Type
|
Forced Air |
|
Stories Total
|
2 |
|
Size Interior
|
2,254 Ft2 |
|
Type
|
House |
Parking
Land
|
Acreage
|
No |
|
Land Amenities
|
Playground, Public Transit, Schools, Shopping |
Rooms
| Level |
Type |
Length |
Width |
Dimensions |
|
Main Level |
Kitchen |
|
|
Measurements not available |
|
Main Level |
Den |
|
|
Measurements not available |
|
Main Level |
Bedroom 4 |
|
|
Measurements not available |
|
Main Level |
Great Room |
|
|
Measurements not available |
|
Main Level |
Breakfast |
|
|
Measurements not available |
|
Main Level |
Mud Room |
|
|
Measurements not available |
|
Upper Level |
Primary Bedroom |
|
|
Measurements not available |
|
Upper Level |
Bedroom 2 |
|
|
Measurements not available |
|
Upper Level |
Bedroom 3 |
|
|
Measurements not available |
|
Upper Level |
Bonus Room |
|
|
Measurements not available |


