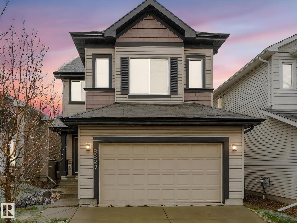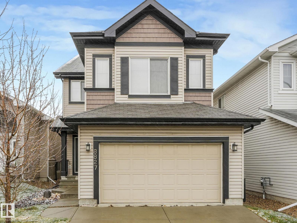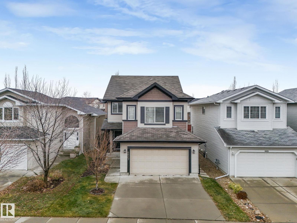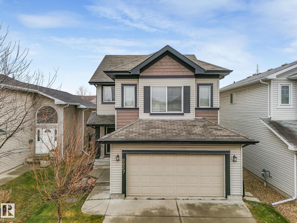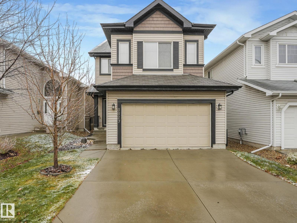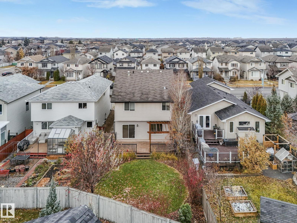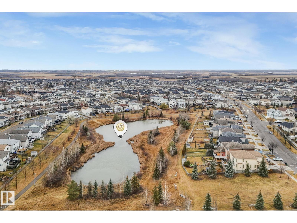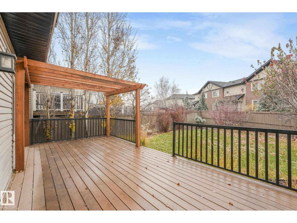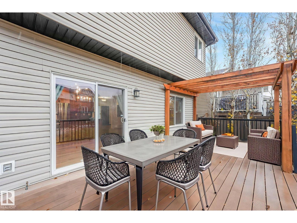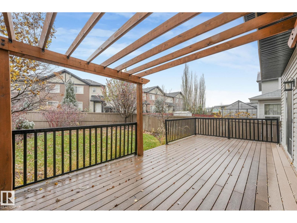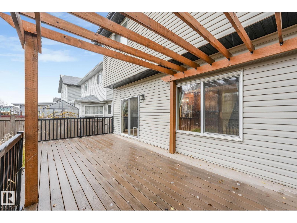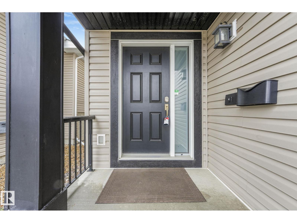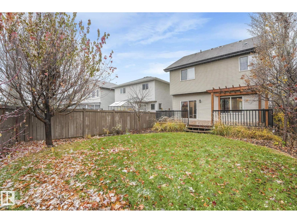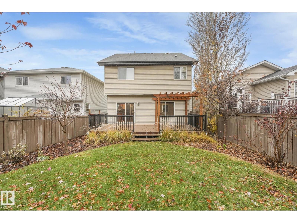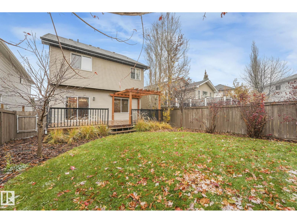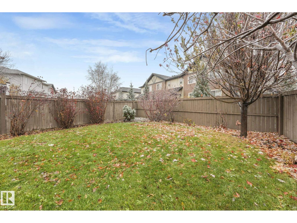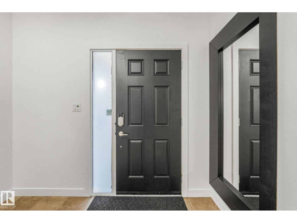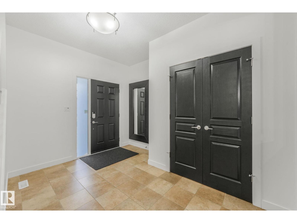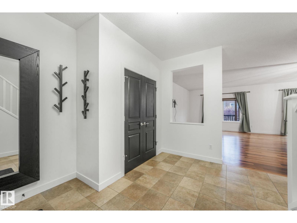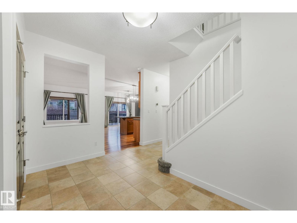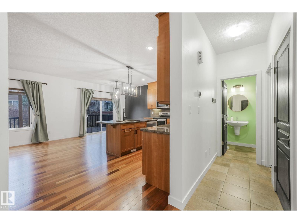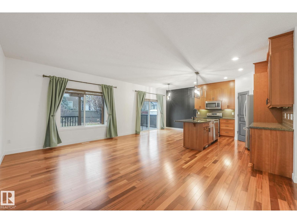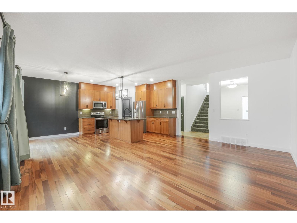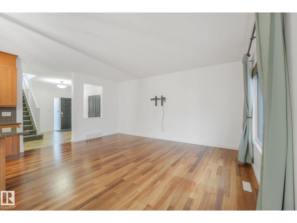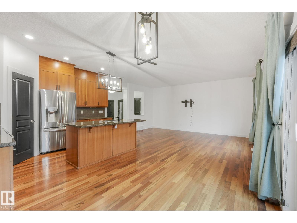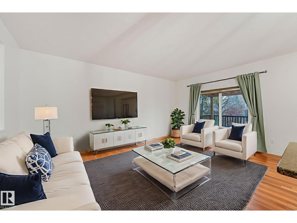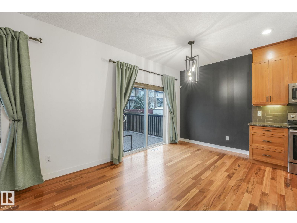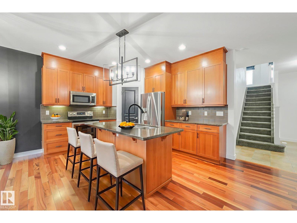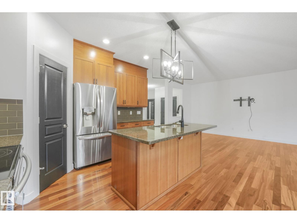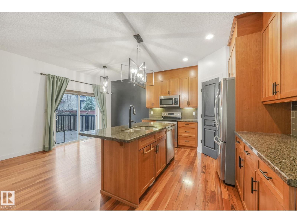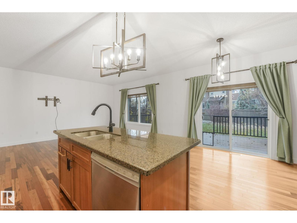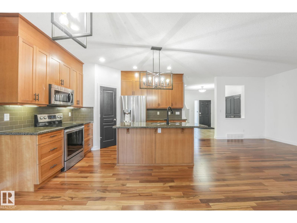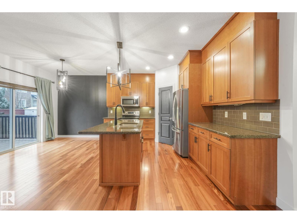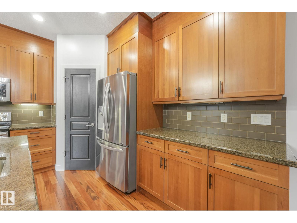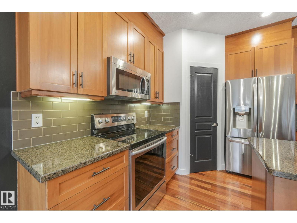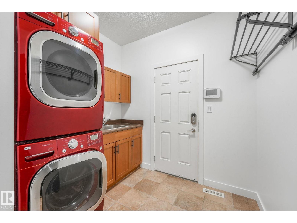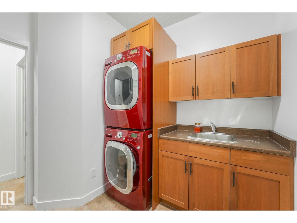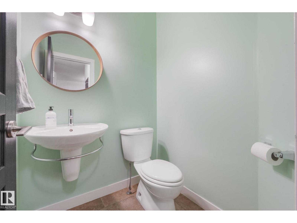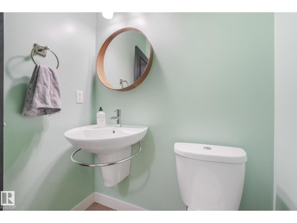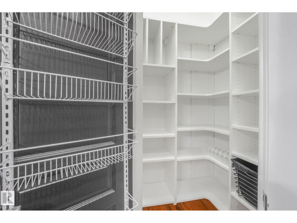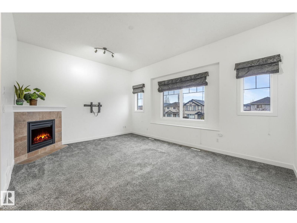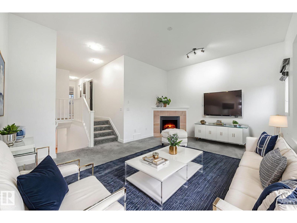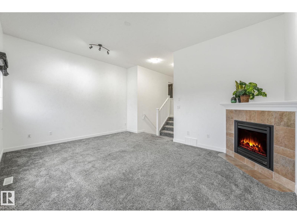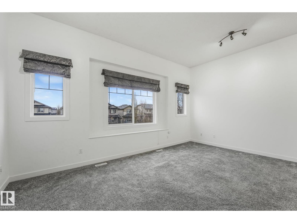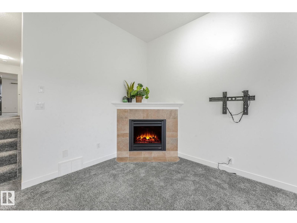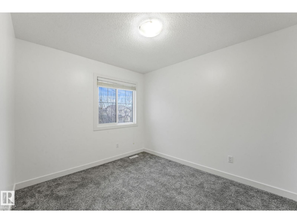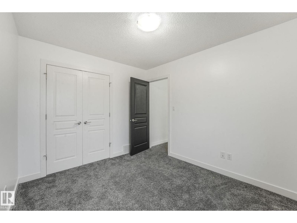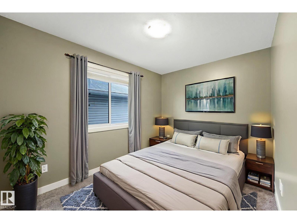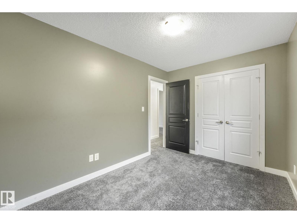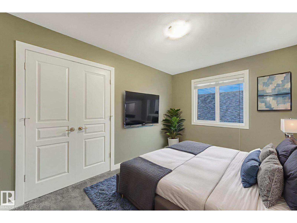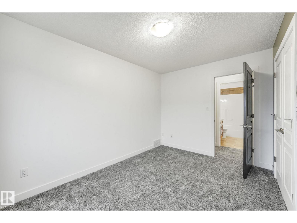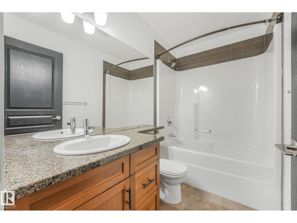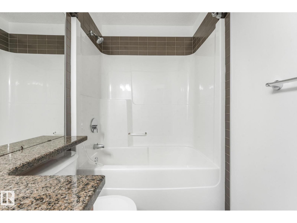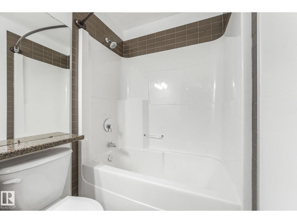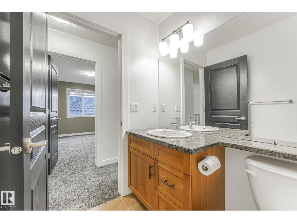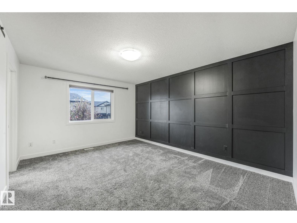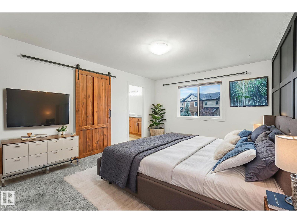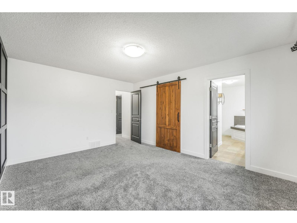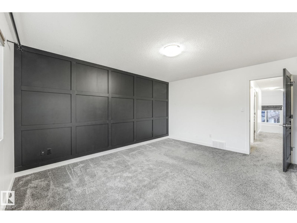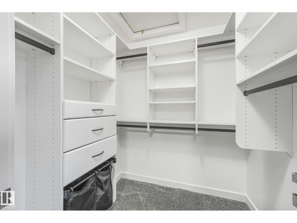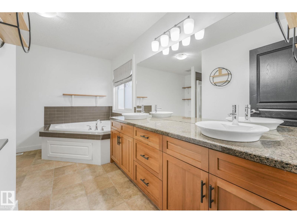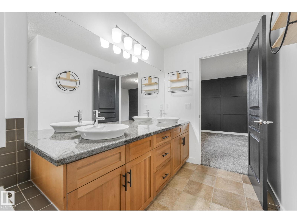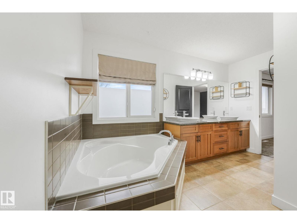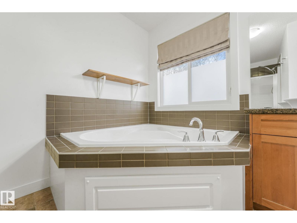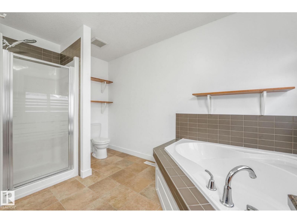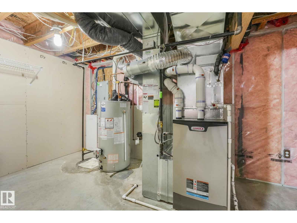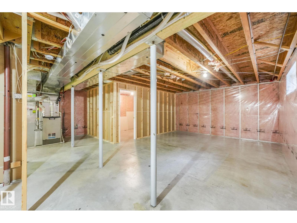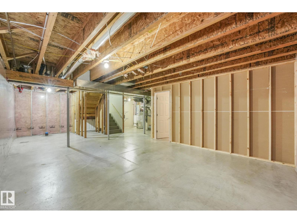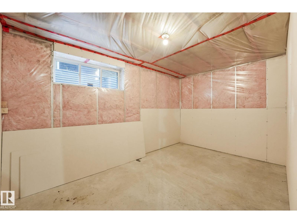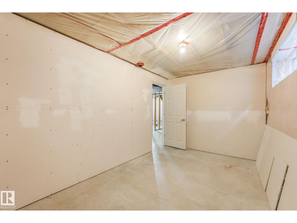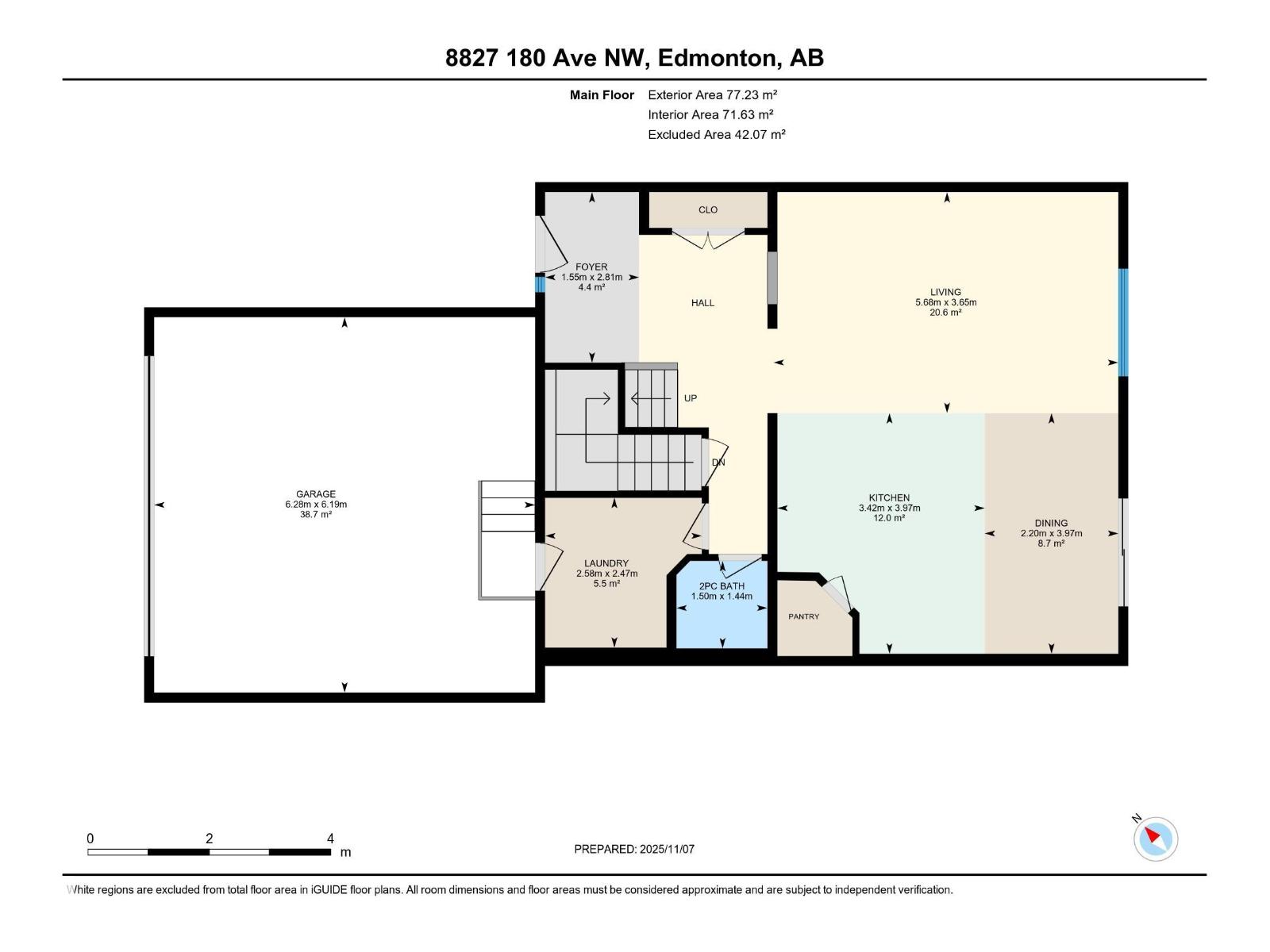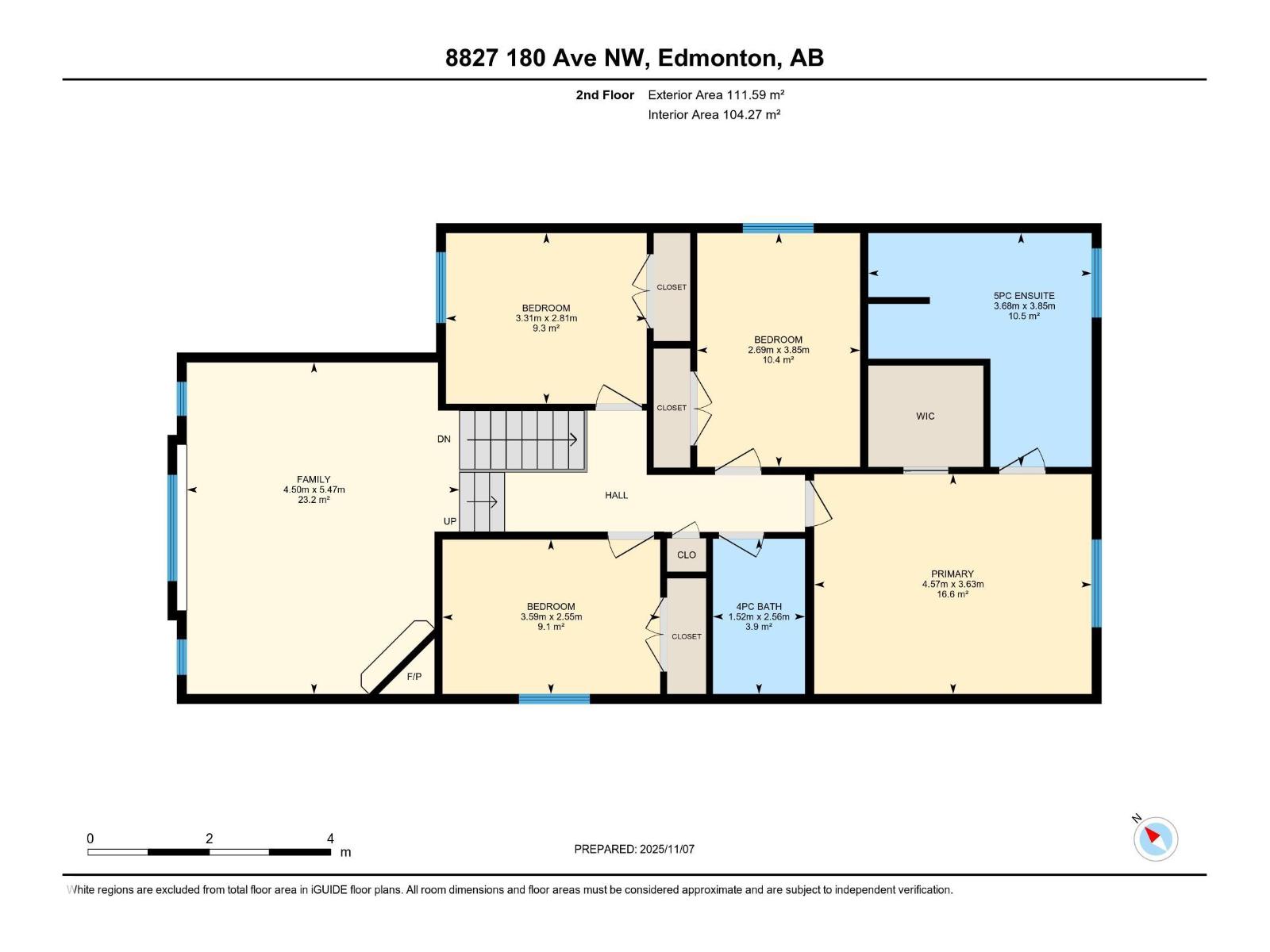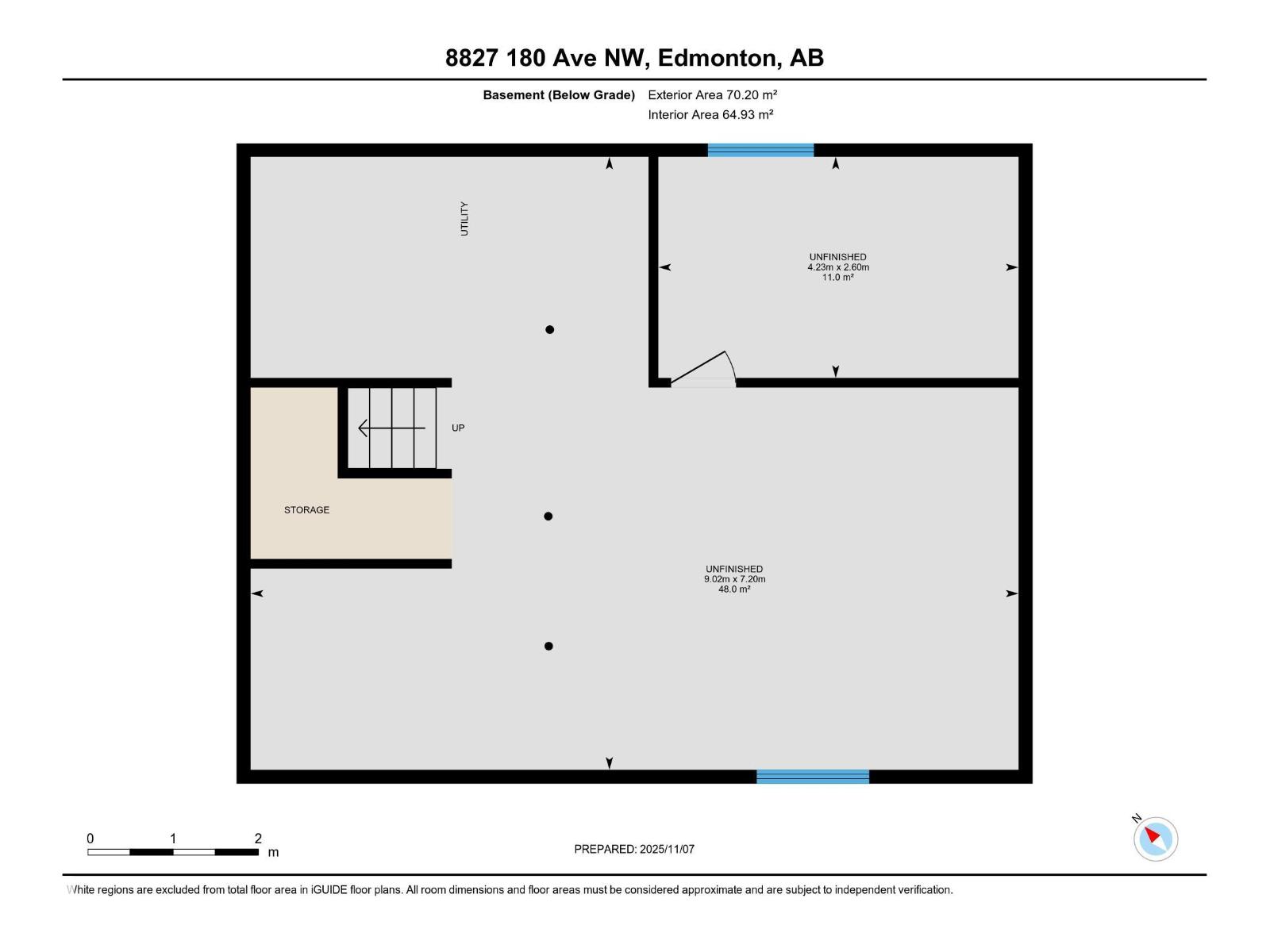4 Bedroom
3 Bathroom
2,032 ft2
Fireplace
Central Air Conditioning
Forced Air
$500,000
Welcome to 8827 180 Ave NW! This beautiful 2-storey home offers 4 spacious bedrooms upstairs, including a stunning primary suite with a spa-like 5-piece ensuite and walk-in closet. A bright bonus room provides extra living space for the family. The main floor features gleaming hardwood floors, granite countertops, stainless steel appliances, and a convenient kitchen pantry. Enjoy the comfort of central A/C and the practicality of a mudroom with laundry leading to the attached double garage. The unfinished basement awaits your personal touch. Step outside to a private, fully fenced and landscaped backyard with a deck and pergola—perfect for relaxing or entertaining. Freshly painted and move-in ready, this home combines style, comfort, and function in a desirable location! (id:62055)
Property Details
|
MLS® Number
|
E4465146 |
|
Property Type
|
Single Family |
|
Neigbourhood
|
Klarvatten |
|
Amenities Near By
|
Golf Course, Playground, Public Transit, Schools, Shopping |
|
Features
|
Closet Organizers, No Smoking Home |
|
Parking Space Total
|
2 |
|
Structure
|
Deck |
Building
|
Bathroom Total
|
3 |
|
Bedrooms Total
|
4 |
|
Amenities
|
Ceiling - 9ft, Vinyl Windows |
|
Appliances
|
Alarm System, Dishwasher, Dryer, Garage Door Opener Remote(s), Garage Door Opener, Microwave Range Hood Combo, Refrigerator, Stove, Washer, Window Coverings |
|
Basement Development
|
Unfinished |
|
Basement Type
|
Full (unfinished) |
|
Constructed Date
|
2008 |
|
Construction Style Attachment
|
Detached |
|
Cooling Type
|
Central Air Conditioning |
|
Fireplace Fuel
|
Gas |
|
Fireplace Present
|
Yes |
|
Fireplace Type
|
Insert |
|
Half Bath Total
|
1 |
|
Heating Type
|
Forced Air |
|
Stories Total
|
2 |
|
Size Interior
|
2,032 Ft2 |
|
Type
|
House |
Parking
Land
|
Acreage
|
No |
|
Fence Type
|
Fence |
|
Land Amenities
|
Golf Course, Playground, Public Transit, Schools, Shopping |
|
Size Irregular
|
405.04 |
|
Size Total
|
405.04 M2 |
|
Size Total Text
|
405.04 M2 |
Rooms
| Level |
Type |
Length |
Width |
Dimensions |
|
Upper Level |
Primary Bedroom |
|
|
Measurements not available |
|
Upper Level |
Bedroom 2 |
|
|
Measurements not available |
|
Upper Level |
Bedroom 3 |
|
|
Measurements not available |
|
Upper Level |
Bedroom 4 |
|
|
Measurements not available |
|
Upper Level |
Bonus Room |
|
|
Measurements not available |


