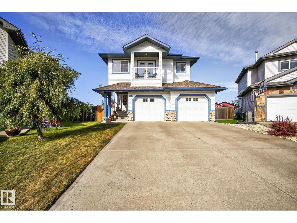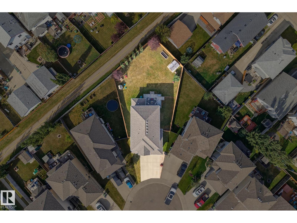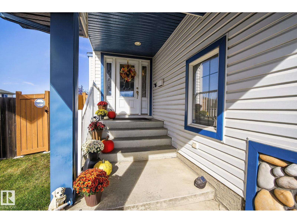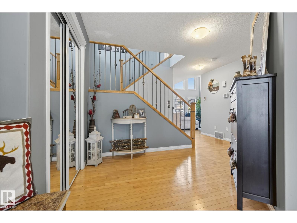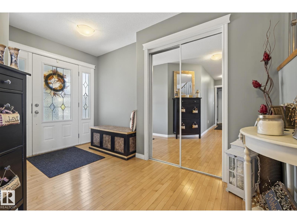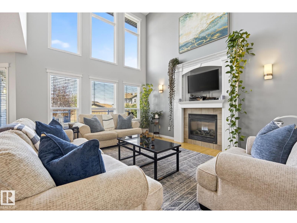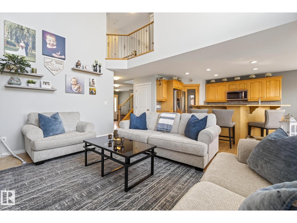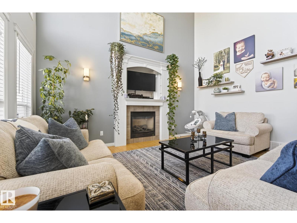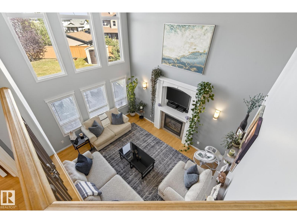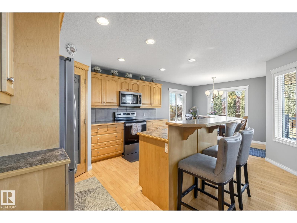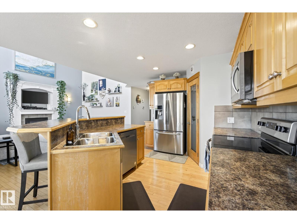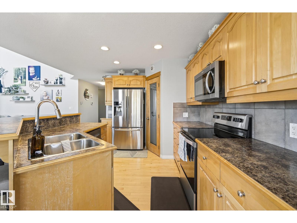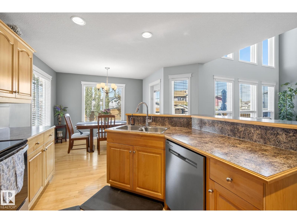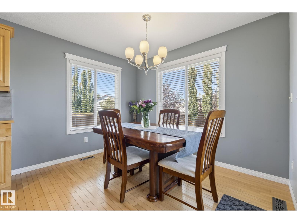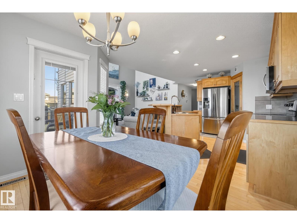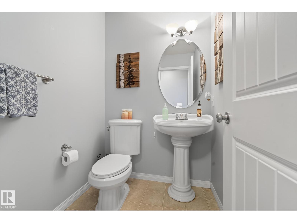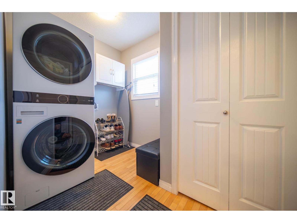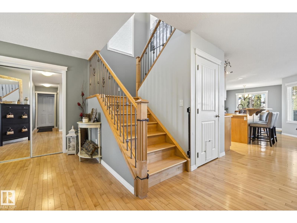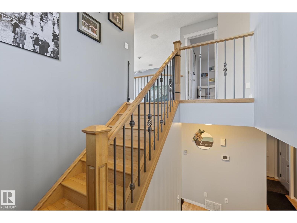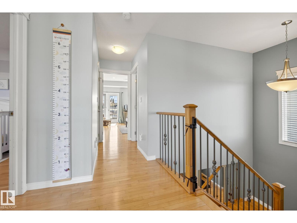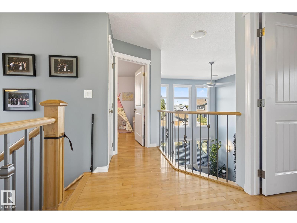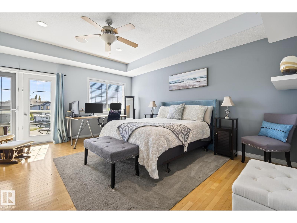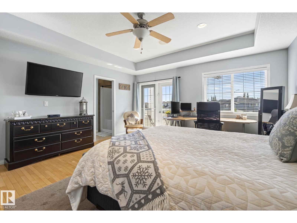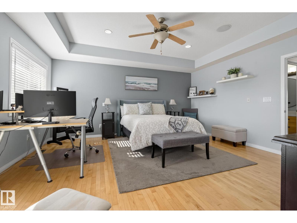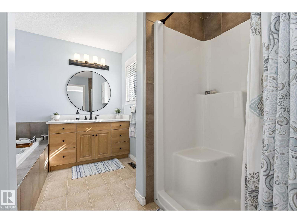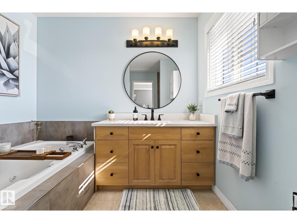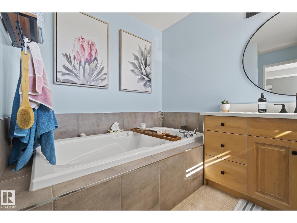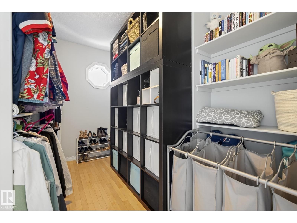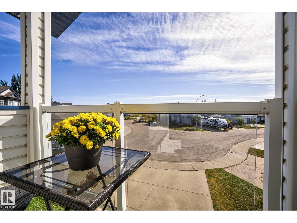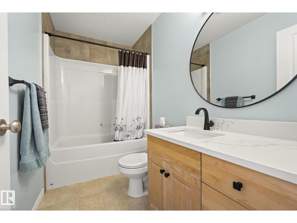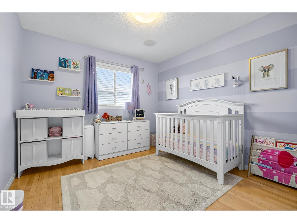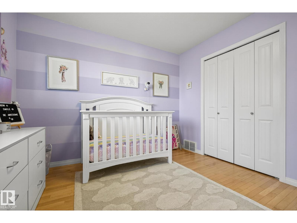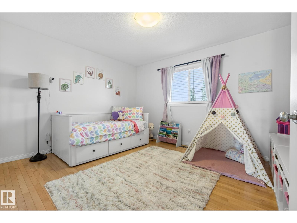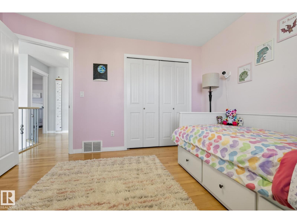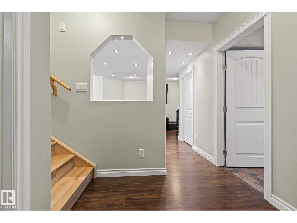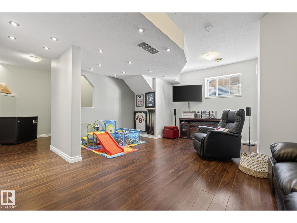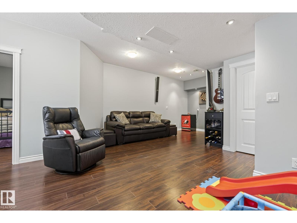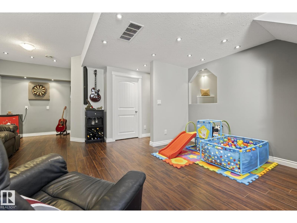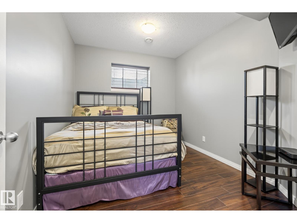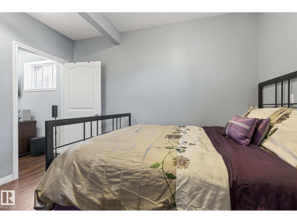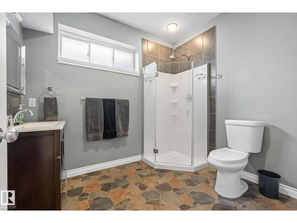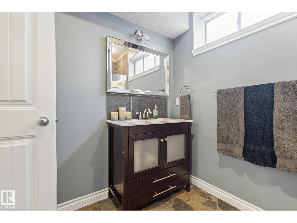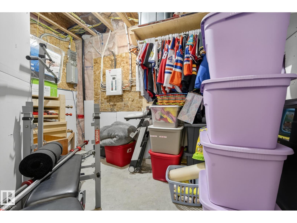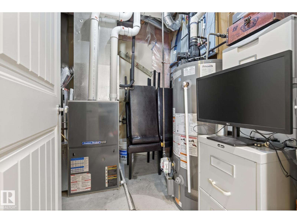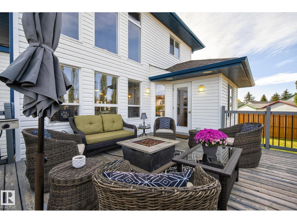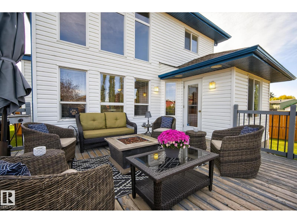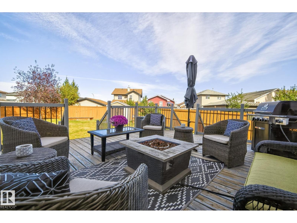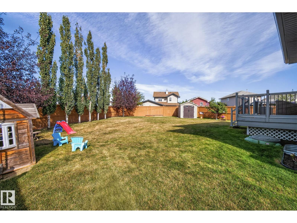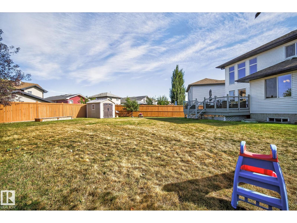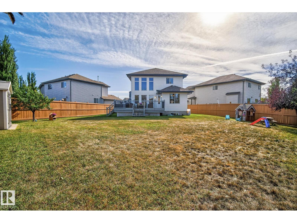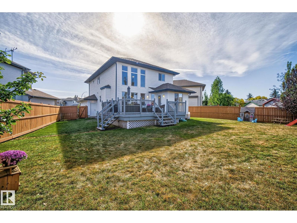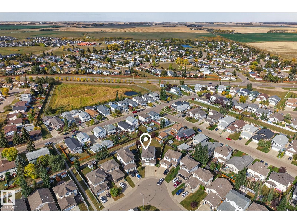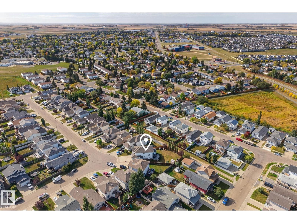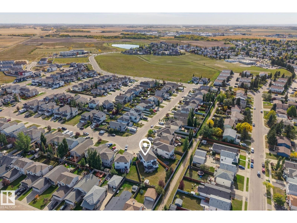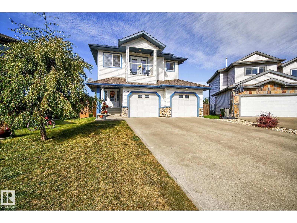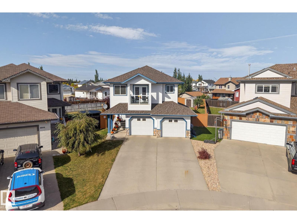4 Bedroom
4 Bathroom
1,893 ft2
Forced Air
$524,900
Welcome to this spacious and inviting two-storey home in the family-friendly community of Morinville. Step inside to a bright living room featuring large windows and a cozy fireplace, creating the perfect spot to unwind after a long day. The open-concept layout flows effortlessly into the dining area and well-equipped kitchen, complete with ample cabinetry, modern appliances, and a walk-in pantry. A convenient powder room, laundry area, and direct access to the double attached garage complete the main floor. Upstairs, you’ll find a generous primary suite with a walk-in closet and private ensuite, along with two additional bedrooms and a full bath, ideal for family or guests. The fully finished basement adds even more value with a spacious rec room perfect for movie nights or a home gym, an additional bedroom, full bathroom, and plenty of storage space. Outside, enjoy the private deck and fenced yard. Close to parks, schools, and everyday amenities, this is the ideal place to call home. (id:62055)
Property Details
|
MLS® Number
|
E4463810 |
|
Property Type
|
Single Family |
|
Neigbourhood
|
Morinville |
|
Amenities Near By
|
Schools, Shopping |
|
Structure
|
Deck |
Building
|
Bathroom Total
|
4 |
|
Bedrooms Total
|
4 |
|
Appliances
|
Dishwasher, Dryer, Microwave Range Hood Combo, Refrigerator, Stove, Washer, Window Coverings |
|
Basement Development
|
Finished |
|
Basement Type
|
Full (finished) |
|
Constructed Date
|
2007 |
|
Construction Style Attachment
|
Detached |
|
Fire Protection
|
Smoke Detectors |
|
Half Bath Total
|
1 |
|
Heating Type
|
Forced Air |
|
Stories Total
|
2 |
|
Size Interior
|
1,893 Ft2 |
|
Type
|
House |
Parking
Land
|
Acreage
|
No |
|
Fence Type
|
Fence |
|
Land Amenities
|
Schools, Shopping |
|
Size Irregular
|
788 |
|
Size Total
|
788 M2 |
|
Size Total Text
|
788 M2 |
Rooms
| Level |
Type |
Length |
Width |
Dimensions |
|
Basement |
Bedroom 4 |
2.83 m |
3.55 m |
2.83 m x 3.55 m |
|
Basement |
Recreation Room |
7.55 m |
5.1 m |
7.55 m x 5.1 m |
|
Basement |
Storage |
3 m |
3.54 m |
3 m x 3.54 m |
|
Main Level |
Living Room |
4.03 m |
4.87 m |
4.03 m x 4.87 m |
|
Main Level |
Dining Room |
3.17 m |
1.9 m |
3.17 m x 1.9 m |
|
Main Level |
Kitchen |
3.85 m |
5.54 m |
3.85 m x 5.54 m |
|
Main Level |
Laundry Room |
1.86 m |
2.83 m |
1.86 m x 2.83 m |
|
Upper Level |
Primary Bedroom |
4.64 m |
5.03 m |
4.64 m x 5.03 m |
|
Upper Level |
Bedroom 2 |
3.2 m |
3.07 m |
3.2 m x 3.07 m |
|
Upper Level |
Bedroom 3 |
3.96 m |
3.43 m |
3.96 m x 3.43 m |


